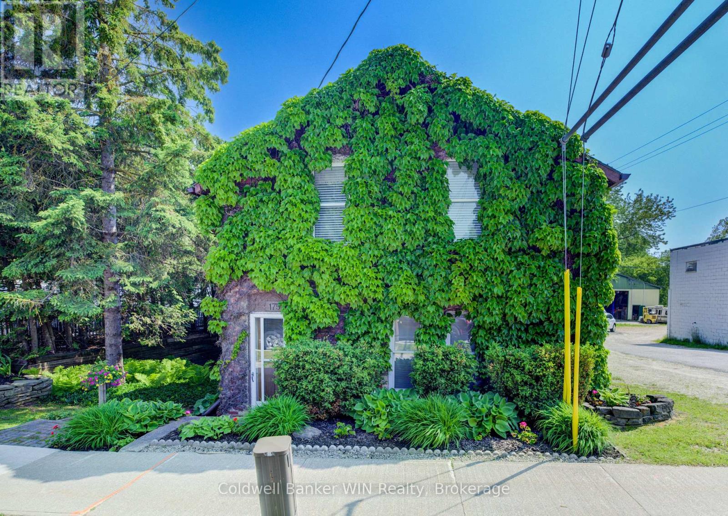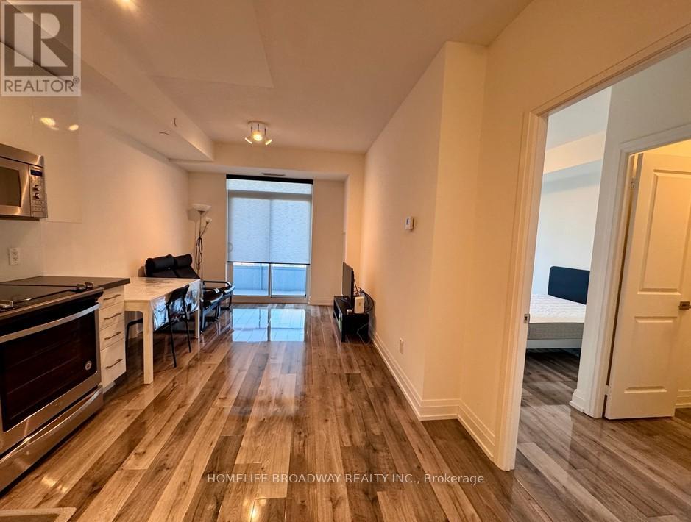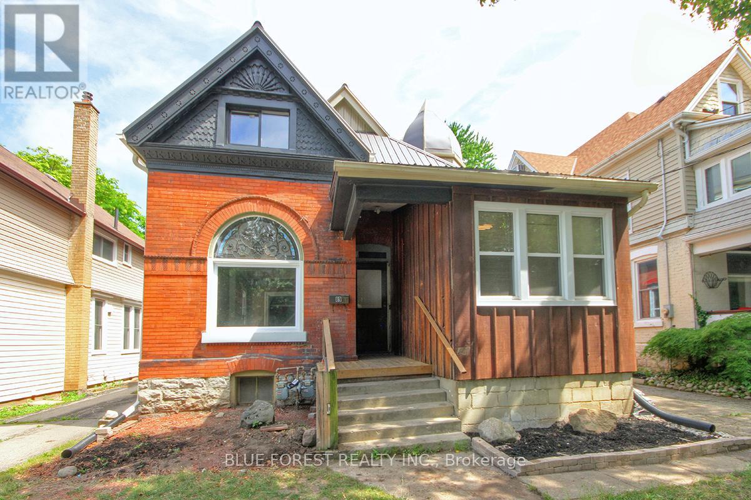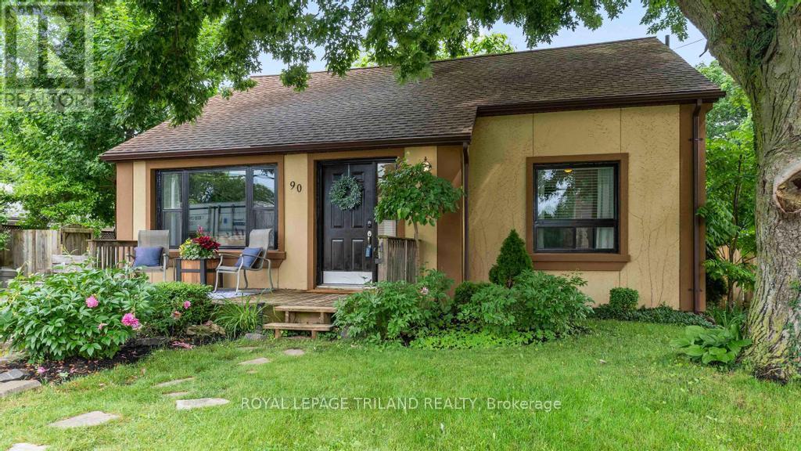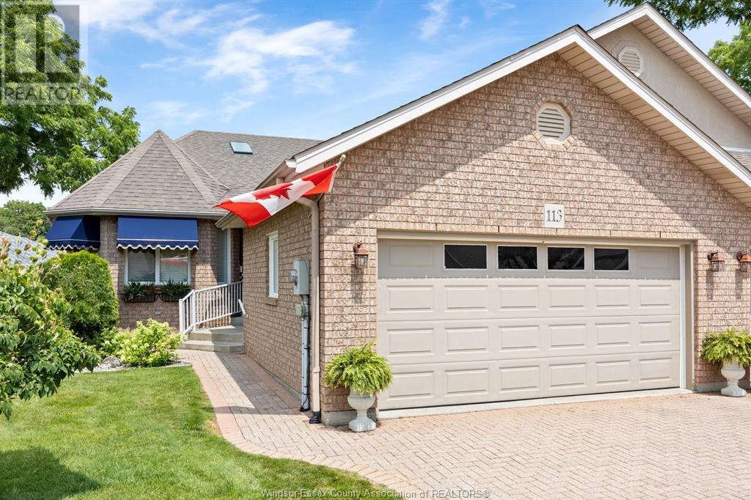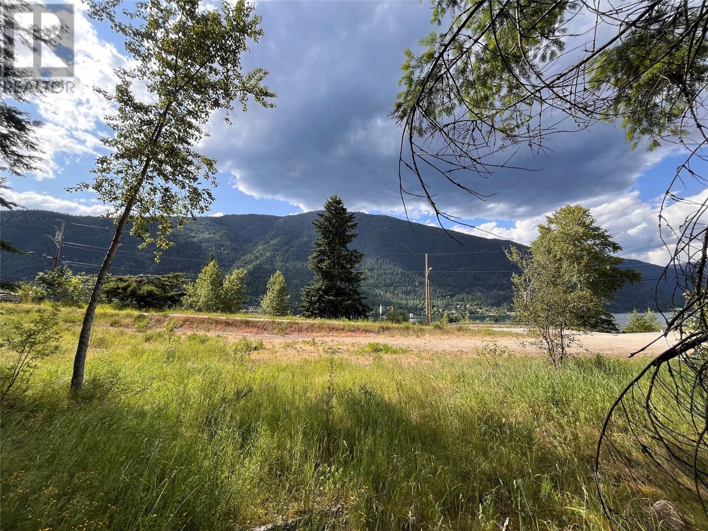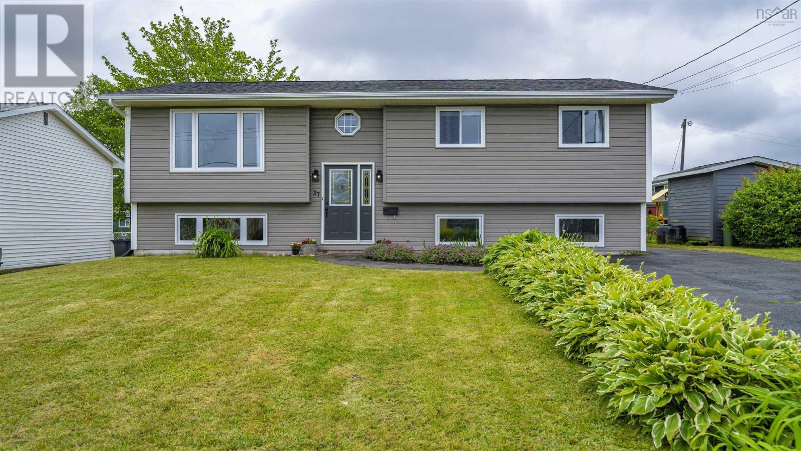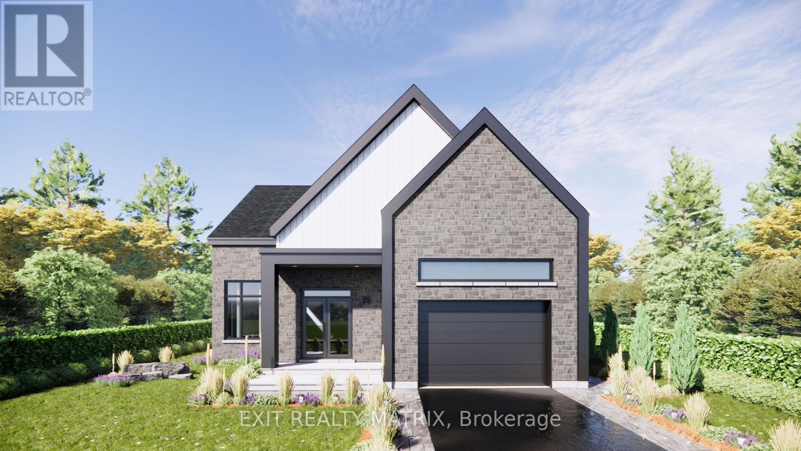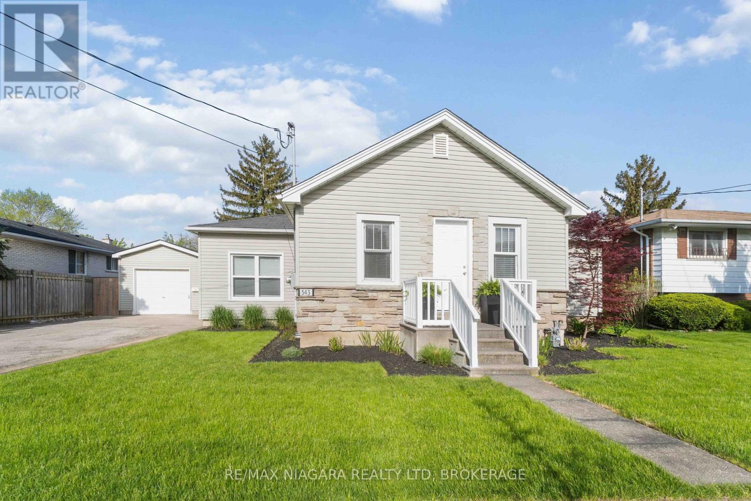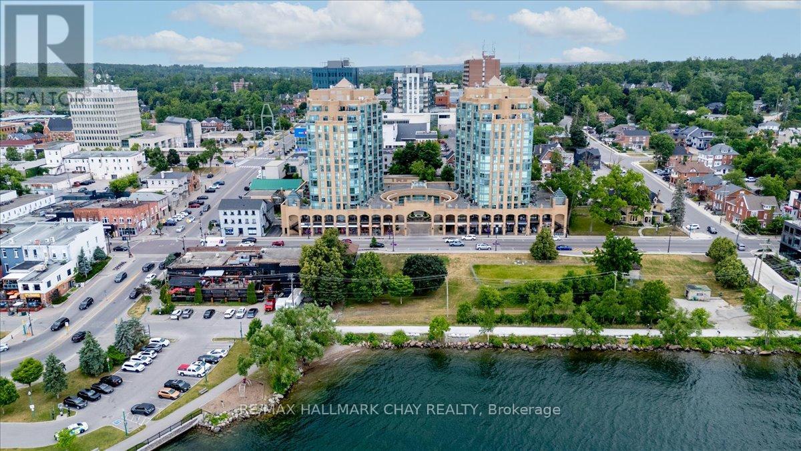175 Smith Street
Wellington North, Ontario
Welcome to this charming 2-storey red brick home that blends classic character with modern convenience. Nestled behind beautiful vines that add a peaceful, back-to-nature feel, this spacious home offers 5 bedrooms and 1.5 bathrooms, perfect for growing families or those needing extra space. Inside, the kitchen is a cooks dream, equipped with both a gas stove and an induction stove, complemented by a matching double-door refrigerator. The main floor offers excellent functionality with a bedroom, a convenient 2-piece bathroom, and a versatile laundry room that doubles as an oversized pantry, along with additional storage tucked neatly under the staircase. The large Living Room features a walkout to the rear deck as well as a brick fireplace which would be perfect for hanging your stockings at Christmas. Upstairs, you'll find the freshly painted 4-piece bathroom, a generous primary bedroom, and three additional well-sized bedrooms. The basement features a large, dry workshop area with a walkout to the private, tree-lined backyard. Step outside to enjoy the peaceful outdoor space, complete with a deck accessible from the living room, a gazebo perfect for relaxing or entertaining, and a large shed providing ample storage. The zoning of this property also allows a work from home ability such as accountant, home office, hair dresser and more. The main floor bedroom is conveniently at the front of the home allowing easy separation of home and work life. Speak with your Realtor today to explore this additional unique feature. This unique property offers a perfect balance of character, function, and outdoor enjoyment ready to welcome you home. Updates: Reverse Osmosis '23, Fridge '12, Stoves '20, Fans 22', Furnace '09, Washer/Dryer '18, 2nd Floor Staircase '21, Shingles '15, Rear Addition '78, Eaves/Heat Cables '25, Hood Vents '22, Back Door '24, Electrical Meter Box '25, 2pc bath '23. (id:60626)
Coldwell Banker Win Realty
612 - 591 Sheppard Avenue E
Toronto, Ontario
660SF, 9-foot Ceilings Well-kept unit at The Village Residences by Liberty! This Bright West facing 1 Bed + Den unit offers a Full-Length Balcony with an Unobstructed view (Den can be used as a 2nd bedroom or office) . The Primary Bedroom includes an upgraded Ensuite Bathroom with Frameless shower door and a Large Walk-in Closet. Modern Kitchen w/upgraded S/S Appliances and Backsplash! Laminate floor throughout! The unit included 1 parking! Amenities: 24-hr Concierge, Amazing Rooftop Outdoor terrace, Exercise Room, Golf Stimulator, and more! Location Location Location! Across from Bayview Village shopping center; 3-minutes walk to Bayview Subway Station (Line 4); Few stops to CF Fairview Mall or TTC Main Line 1! Easy access to Hwy 401 & 404; Parks, Hospital, schools, YMCA are all nearby! Ready to Move In. Must See to appreciate! (id:60626)
Homelife Broadway Realty Inc.
89 Gladstone Avenue
St. Thomas, Ontario
Investor Alert - This is an updated/renovated brick duplex century home conveniently located in the Court House area close to all amenities. It is a side-by-side duplex - luxurious 3bedroom/2 story unit & a 1 bedroom unit. Both units are vacant. Ideal situation for moving in & having the other unit cover a lot of the costs. Quiet street with friendly neighbours.The house has 2 separate gas metres & 3 separate hydro metres & 3 updated breaker panels.2 Separate Reliance water heaters. Shared single driveway. Lots of parking in the front & in the rear of the property. Basement is attached to the 3 bed unit & has it's own laundry facilities. Laundry hookup is in the 1 bed unit. Recent upgrades to the house includes the following: New metal roof 2017-Freshly painted 2025-furnace Dec 2019. New kitchen & new bathroom 2025 - 8 new north pole windows April 2021 - All galvanized steel water pipe within the house completely upgraded to PEX pipe. Screen Door and front window 2025. Carpeting andFlooring 2025. Wood Fence & wood stairs in the backyard 2025. Some painting done to the exterior 2025. Wood Fireplace in the living room is presently not functional. Book your showing before it's gone. (id:60626)
Blue Forest Realty Inc.
#13 8132 217 St Nw
Edmonton, Alberta
Welcome to prestigious Village on the Lakes @ Rosenthal. Built by Parkwood Homes, this stunning bungalow townhome condo has a superior design with all the bells & whistles you need to LIVE COMFORTABLY. Incredible west-facing LAKE VIEWS from its FINISHED WALK-OUT BASEMENT complimented by lower concrete patio PLUS massive rec room, gas fireplace, bdrm, flex space, den, 4pc bath & abundance of storage. Main level is equally impressive w/jaw dropping design & openness. Welcoming foyer, front office & vaulted ceilings floods space w/great natural light. Incredible kitchen boasts eat-on centre island, granite countertops, hi-end SS appliances, under-mount lighting, espresso cabinetry & dining/living area with the most serene upper-level deck & breathtaking views. Convenient laundry room w/cabinetry & access to attached oversized garage (w/taps). Owner’s suite w/ensuite featuring dual sinks, private stall & WIC. Close to Casino, all amenities & easy access to Anthony Henday for effortless commutes. New shingles! (id:60626)
Real Broker
90 Queen Street
Thames Centre, Ontario
Welcome to your next home in the heart of Dorchester, a sought-after small-town community offering the perfect blend of tranquillity and convenience. This beautifully maintained4-bedroom, 2-bathroom home is ideal for families, downsizers, or anyone looking to enjoy the charm of a quiet neighbourhood with easy access to nearby amenities. Step inside to discover a warm and inviting layout designed for comfortable living. The generous living spaces flow seamlessly, while large windows invite natural light and views of the lush, private backyard a perfect retreat for kids, pets, and entertaining guests. Easy access to the kitchen are two tiered decks with the option of installing a Gas BBQ. The main floor offers two bedrooms and a full bathroom while the upper floor has another full bathroom and two bedrooms each with lots of storage space or a space that can be reimagined for children. The basement is ready for your finishing touch to create a family room or home office. The basement also offers plenty of storage space while housing the laundry facilities. Close proximity to a number of local schools, the Thames river and scenic walking trails. This home offers the peace of small-town living with the convenience of city amenities nearby. Whether you're relaxing in the backyard or taking in the natural beauty of nearby trails, this is a property that truly feels like home. (id:60626)
Royal LePage Triland Realty
113 Crosswinds Boulevard
Kingsville, Ontario
Carefree living in one of Essex County’s nicest townhouse developments! This full brick ranch offers 1,495 sq ft on a large pie-shaped lot backing onto Kingsville Golf and Country Club. Enjoy a bright, open-concept layout with vaulted and trayed ceilings and skylights, hardwood floors, and a cozy gas fireplace in the spacious living room. The kitchen features granite countertops walk-in pantry and plenty of space for cooking and entertaining. The oversized master bedroom includes a walk-in closet and a double vanity ensuite bath. The finished basement offers even more living space with a second kitchen, family room with gas fireplace, extra bedroom, workshop, and bathroom. Step outside to a beautifully landscaped backyard with a sundeck and patio—perfect for relaxing or entertaining. Just a short 2 min drive to Kingsville's downtown for dining and shopping. (id:60626)
Royal LePage Binder Real Estate
1102 Bealby Street
Nelson, British Columbia
Developers pay attention to this 0.62 acre apartment friendly site with great views overlooking Kootenay Lake. This in an easily accessed corner lot in a great location that's below the snow line in winter and has low-slope arterial roads connecting it to downtown for an easy commute with the bike route nearby as well. Just blocks from the waterfront pathway and an easy walk past the local coffee shop on the way to Lakeside park. Short commute to Selkirk 10th Street campus, LVR or Hume Elementary. Great views of the West Arm of Kootenay Lake. GST is applicable over and above the asking price. Drone photos from various elevations are available to help you get an idea of what the view would be like at different floors. (id:60626)
RE/MAX Four Seasons (Nelson)
37 Astral Drive
Cole Harbour, Nova Scotia
Discover your familys next chapter in this beautifully updated 5-bedroom, 3-bathroom home nestled in one of Cole Harbours most sought-after neighbourhoods. From the moment you step inside, youll feel the calm and welcoming atmosphere that makes this house a true homea place where you want to be, stay, and create lasting memories. Fresh paint throughout and some new flooring on both levels create a bright, cozy, and peaceful space. The kitchen and bathrooms have been thoughtfully updated with a fresh, modern look thats both practical and inviting. A new roof, installed in December 2024, offers peace of mind for years to come. The traditional layout features well-defined living and dining areas, perfect for everyday family life and special gatherings. Upstairs, three bedrooms include a primary bedroom with an ensuite bath, plus a full family bathroom. The fully finished lower level adds two additional bedrooms, a full bathroom, and a large rec roomideal for teens, guests, or a home office. Enjoy the large, fully fenced backyardperfect for gardening, play, or hosting family and friends, with plenty of space to relax in privacy. The paved driveway accommodates up to four vehicles, and the home is ideally located within walking distance to schools, parks, trails, and shopping. This home isnt just a place to liveits a peaceful retreat in a vibrant, welcoming community. Its where comfort meets warmth, and where youll truly want to be. (id:60626)
Sutton Group Professional Realty
29 Mayer Street
The Nation, Ontario
*** OPEN HOUSE *** Saturday & Sunday 1pm-4pm at the Sales Center - 19 Mayer, Limoges. Welcome to "L'Habitacle" a bold new take on modern living where sleek design, open space, and radiant light come together in perfect harmony. This home isn't just built to impress it's built to elevate your everyday. Get ready to fall in love with this brand-new beauty that blends style, comfort, and light-filled living in all the right ways. Step into an open-concept layout that instantly impresses with its airy flow and sun-drenched vibe. The sleek kitchen is the heart of the home, designed to inspire with clean lines, ample cabinetry, and seamless connection to the living and dining areas perfect for laid-back nights or stylish entertaining. With 2 spacious bedrooms and a designer-inspired full bathroom, every inch of this home feels fresh, functional, and effortlessly chic. And the showstopper? The oversized garage a dream space with room for your ride, your gear, and then some. Whether you're starting fresh, downsizing in style, or just want something that feels brand new and completely you this bungalow delivers. Simple. Striking. Move-in ready. (id:60626)
Exit Realty Matrix
171 Alexandra Street
Port Colborne, Ontario
This 1920s-built, 2-storey home exudes classic character and charm, nestled in a prime neighbourhood on a peaceful, mature tree-lined dead-end street. Just a short distance from Lake Erie, H.H Knoll Park, Sugarloaf Marina, as well as schools, restaurants, shopping, and urgent care, this location offers both tranquility and convenience. The main level features a spacious and bright dining and living area perfect for family gatherings, alongside a 4-season sunroom that's ideal for relaxing with a book or as a hobby area. The bright, white kitchen features a double sink, ample cabinet space, and flows into a generous family room complete with a cozy fireplace and a large bay window. Upstairs, you'll find four well-sized bedrooms, including a primary bedroom with double closets and enough space to comfortably accommodate king-sized furniture. The 3-piece main bathroom is also located on this floor. Outside, enjoy the beautiful, partially shaded greenspace, thanks to mature trees, and an interlock patio to enjoy dining and lounging. In the backyard, you'll find a 20ft x 15ft garage, along with a large storage shed for additional outdoor storage. (id:60626)
Bosley Real Estate Ltd.
543 Vine Street
St. Catharines, Ontario
Beautifully Updated Raised Bungalow on Large Lot in Desirable North St. Catharines with Detached Garage! This move-in-ready raised bungalow sits on a rare double lot in one of North St. Catharines most desirable neighbourhoods! Featuring 2 bedrooms (easily converted back to 3), this home has been stylishly updated throughout and offers a fantastic open-concept layout. Step into a bright and modern main floor with a renovated kitchen featuring quartz countertops, a stylish backsplash, breakfast bar, and ample cupboard space. Open dining and living area with sleek pot lights and updated trim and doors. Vinyl windows, updated bathrooms and owned hot water tank. The spacious primary bedroom boasts a private 2-piece ensuite for added convenience.The full basement is insulated and ready for your finishing touches perfect for a rec room, workshop, home gym, or additional storage. Enjoy the outdoors in the large backyard, complete with a newer detached garage and plenty of space to relax or entertain. Appliances included: Fridge, Stove, Dishwasher, Washer & Dryer. Quick closing available this home is ready when you are! (id:60626)
RE/MAX Niagara Realty Ltd
807 - 140 Dunlop Street E
Barrie, Ontario
Spacious 2-bedroom, 2-bathroom 1,100 Sq Ft Renaissance front suite with panoramic views of Kempenfelt Bay. Located on the 8th floor providing spectacular views of Kempenfelt Bay and gorgeous sunrises. Spacious living room with separate dining room and kitchen overlooking the dining area. A fresh kitchen with white cabinetry and white appliances, layout provides ample counter space and storage. Full 4-piece ensuite, and second main bath with walk-in shower. Two parking (Tandem) and locker included. Fantastic facilities include indoor pool, hot tub, sauna, exercise room, party room, games room & many social activities, there is always something special happening. On site management, superintendent, dual elevators & visitor parking. Fees include heat, hydro, water, parking, and all of the common elements. Conveniently located within walking distance to downtown, beach, marina, walking/bike trails & Go Station. Steps to the beach, restaurants, shopping and many festivals and activities. Centrally located close to everything. (id:60626)
RE/MAX Hallmark Chay Realty

