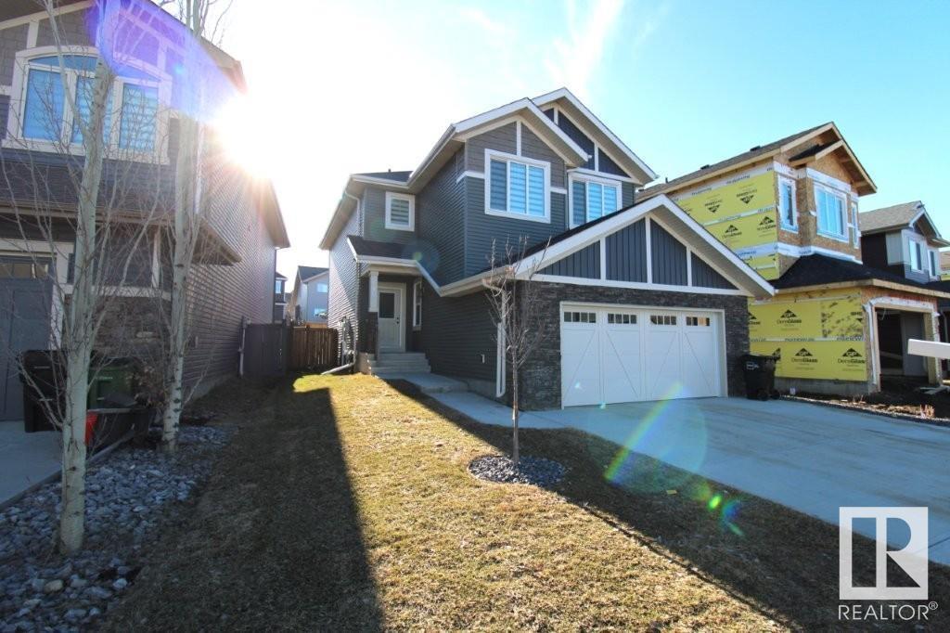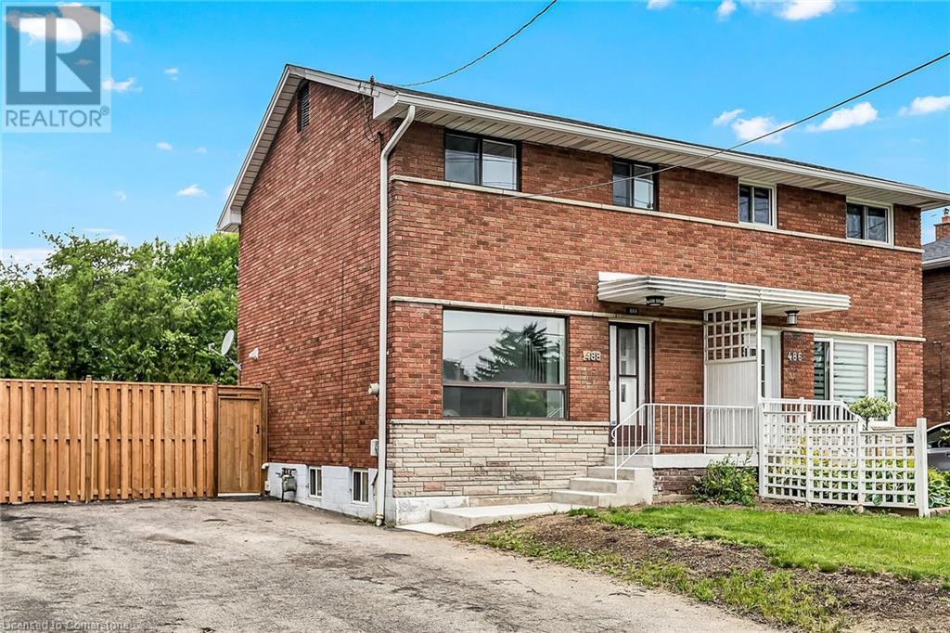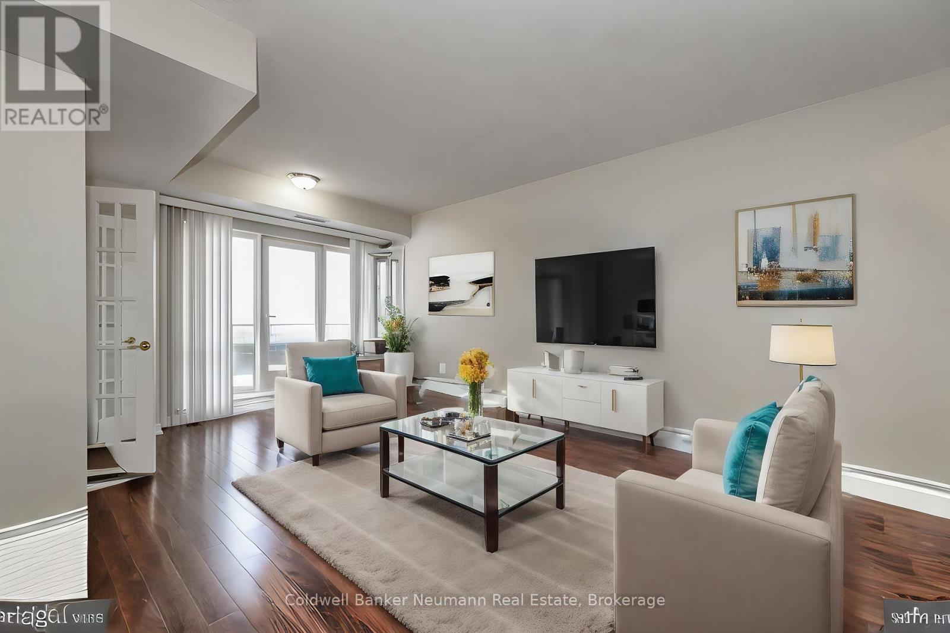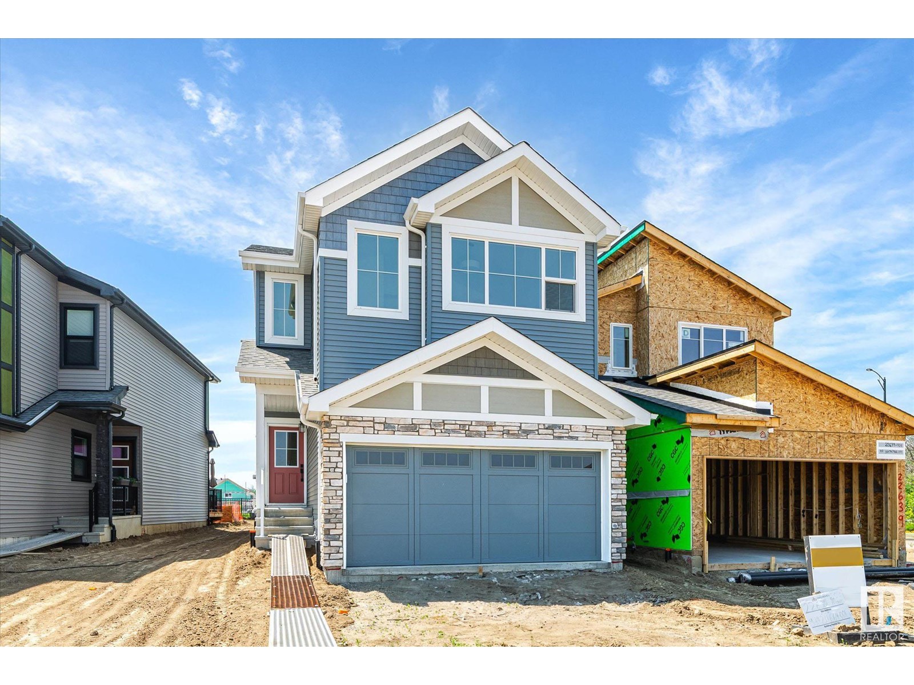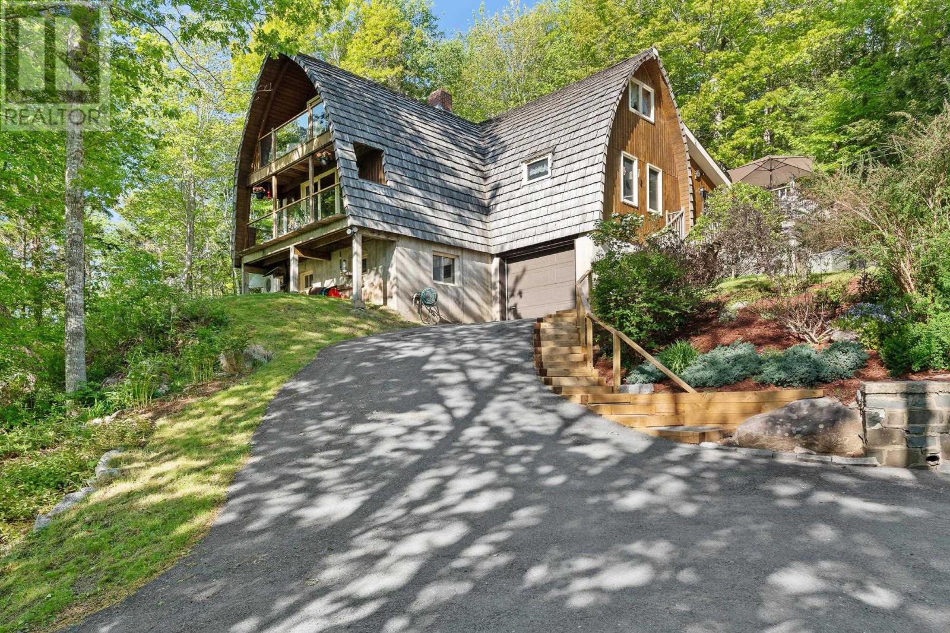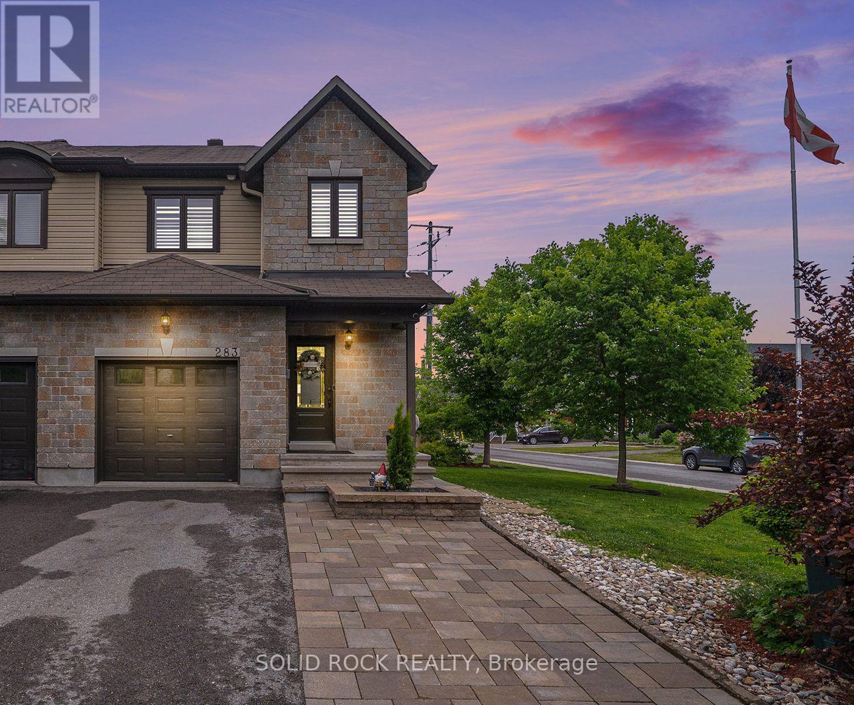5 Lamoureux Street
The Nation, Ontario
Don't be fooled by appearances! The property features over 1300 sq ft on the main floor and an additional 1300 sq ft in the finished basement. It provides ample space suitable for large families. You will be impressed by the exquisite entryway, featuring an oak staircase that grants access to both the main and lower levels, as well as providing entry to the double car garage. The main floor comprises three bedrooms, a laundry area, a kitchen, a sunroom, a living room, one full bathroom, and one ensuite powder room. The flooring throughout is hardwood and ceramic, which are both easy to maintain. The lower levels feature 9' ceilings with upgrade trim, as well as radiant in-floor heating. The lower level includes a large bedroom and a recreational room with ample storage space. Adjacent to the kitchen and sunroom area, there is a 10'x12' deck with storage space beneath it, measuring 5 feet in height. The double car garage (21'x21') is insulated and fully finished with an oversized driveway for 4-6 cars. Walking through the front door is the first step to experiencing the warmth and comfort of home! (id:60626)
RE/MAX Delta Realty
Martin's Lake Scenic Waterfront Log Home
Leask Rm No. 464, Saskatchewan
Experience the tremendous potential in this lakefront paradise log home an hour’s drive north of Saskatoon. This is a unique +3,500 sq foot custom designed 2 story Saskatchewan log home on titled land at the south end of Martins Lake. Buyer and Buyer’s agent to verify measurements. Preserve land is on the north side of the house and the south side land does not appear to support the ability to construct a residence. You get some space and privacy at this lakefront home. Seller states there is a 2,200 sq foot heated crawlspace, water tanks for your water storage and a 1,500-gallon septic holding tank. The hard work is done, and this home is now ready for your finishing touches. Currently formatted as a 3-bedroom, easy potential to take the room listed as office and frame a small wall to make it a 4th bedroom. This home is great for weekend get aways or year-round living. Martins Lake Regional Park is just up the lake and has a nice public beak, 9-hole golf course, watersports, fishing, and there is a restaurant in the area. If you are looking for your own lakeside retreat, and didn’t want to build from scratch, you’ll appreciate the work completed so far to give this home tremendous potential. (id:60626)
Boyes Group Realty Inc.
1105 Gyrfalcon Cr Nw
Edmonton, Alberta
Stunning Brand New 2 storey Built by Coventry Homes with a SEPARATE ENTRANCE. This Luxury living Home features open concept design with 9 ceilings on the main and basement floors. Stunning Kitchen with upgraded cabinets, quartz coutertop, stainless steel appliances and a walkthrough pantry. Main Floor offers a den & 2 pc bath. 2nd floor will impress you with huge bonus room, perfect for famil;y entertainment. Remarkable primary suite with luxurious 6-pc ensuite with double sinks, soaker tub, stand up shower and modern tiling. Master bedroom also offers a huge walk in closet. 2 extra bedrooms upstairs which are good size. Basement waits for your touch. Deck is completed with railings, landscaped, fenced and all the shrubs have been planted. Complete privacy. You will not be dissapointed. MOVE IN READY (id:60626)
Maxwell Polaris
488 Upper Kenilworth Avenue
Hamilton, Ontario
Great east mountain location. Freshly renovated from top to bottom - new kitchen, bathrooms, flooring, interior doors, light fixtures, dishwasher, furnace and AC, entrance and backyard cement staircases, cement patio, fence, and more. Move in ready! (id:60626)
Rockhaven Realty Inc.
409 - 60 Old Mill Road
Oakville, Ontario
Welcome to Oakridge Heights nestled right in the heart of Oakville, just a few minutes from Highway 403 and the Oakville GO transit terminal. This 2-bedroom 2-bathroom corner unit offers a bright and airy ambiance with its own electric fireplace for those dark chilly nights and a private balcony for the warm ones. The master bedroom features a convenient four-piece en suite and a generous walk-in-closet, while the secondary bedroom has its own 3-piece cheater en suite. Modern amenities include an indoor pool, billiards room, exercise facility, sauna, and party room, catering to every lifestyle need. With designated visitor parking available on-site, convenience is paramount for guests. Positioned in one of Oakville's most coveted communities, residents enjoy easy access to upscale shopping, dining, parks, and waterfront trails, as well as seamless commuting options to downtown Toronto and beyond. (id:60626)
Coldwell Banker Neumann Real Estate
270 Highland Avenue
Oshawa, Ontario
This well kept bungalow with over 1890 sf of living space + 185 sf fully enclosed sunroom is located on a beautiful family-friendly street lined with mature trees. Step inside the bright kitchen with large window, stone countertops, and white backsplash, flowing seamlessly into an open-concept living and dining room, perfect for entertaining. Hardwood floors run throughout the main level, enhancing the natural warmth of the home, 2 bedrooms and the primary bedroom offers a unique walkout to a fully enclosed sunroom (completed in 2023), featuring skylights, lighting, and plenty of outlets. This sun-filled retreat, with three sets of doors including elegant French doors, opens to a large, fully private fenced backyard. Perfect for outdoor gatherings, the backyard is accessible through three gates, with two allowing vehicle access. Newly landscaped patio stones wrap around the house from the backyard leading to a front entrance with gorgeous 4-way steps and 4th parking spot. The fully finished basement with potlights, offers additional living space, including a versatile recreation/movie area, a cute sitting area, custom-built in shelves, a cozy electric fireplace. A 4-piece bathroom adds convenience, along with 1 additional private bedroom. The basement has walk-up access to the side of the house and offers parking for up to 4 vehicles. This home is perfect for downsizers, first-time buyers, or families seeking a fully detached property. Located close to Hwy 401, shopping, restaurants, transit, Oshawa GO, and parks, this bungalow is a hidden gem combining functionality and privacy in a prime location. (id:60626)
RE/MAX Hallmark Realty Ltd.
22635 90 Av Nw
Edmonton, Alberta
Welcome to the beautiful Sicily model by award-winning City Homes! Located in Rosemont, near the future rec centre, schools, amenities including Costco, and with quick access to the Whitemud & Anthony Henday. This 2000+ sq ft home is complete with a double attached garage and side entry to the basement with 9' foundation —perfect for future suite potential. Step inside to find stylish finishings and an open-concept main floor centered around the executive kitchen with gallery-style fridge/freezer, built-in microwave & oven, cooktop, and granite counters. The main level also features a flex room perfect for an office, plus pantry and 2pc bathroom. Upstairs is a bonus room, laundry, main bath, and 3 bedrooms including a spacious vaulted ceiling primary retreat with walk-in closet and a 5pc ensuite with soaker tub – this suite is sure to impress. This brand-new home is move-in ready with quick possession available! (id:60626)
RE/MAX River City
811 - 219 Fort York Boulevard
Toronto, Ontario
Welcome to Waterpark City - Your Urban Oasis by the Lake - This Rare and Sought-After Floor Plan wtih 2 Bathrooms is a True Hidden Gem. Step inside to a 9ft Floor to Ceiling Windows that bathe the space with natural light. The thoughtfully designed offset Kitchen offers generous counter space and storage - perfect for home cooks and entertainers alike. Located on the same floor as the outdoor patio, summer evenings and al fresco gatherings are effortless. The Quiet, Inward Facing Orientation of this unit brings peaceful serenity in the heart of the city. With only 8 floors sharing your elevator bank, your morning and evening commutes to and from work are smooth and stress free. And Yes - Underground Parking is Included. The Building is knows for its strong community feel, 24 hour concierge, fitness centre, party room and welcoming neighbours, not to mention the amazing roof top patio and BBQ area. Transit is a breeze with TTC, GO Station and Lakeshore paths just steps away. Everyday essentials like Loblaws, Farm Boy, LCBO and Dollarama are all within easy reach. Move In Ready and One-of-a Kind - this Opportunity won't last - Welcome Home !! (id:60626)
Ipro Realty Ltd.
412 Lockview Road
Fall River, Nova Scotia
Welcome to 412 Lockview Rd in Fall River! Perched high above the road, nestled amongst the trees, this custom-built cedar chalet offers breathtaking views of the countryside and Fletchers Lake. Situated on a generous 1.32-acre, double-wide forested lot, this charming home features 3 bedrooms and 2 bathrooms. You'll appreciate the convenience of a single-car garage with direct access to an unfinished basement, providing ample storage space. The paved driveway offers parking for up to four vehicles. Lockview Road is a sought-after location known for its proximity to all levels of schools, beautiful lake views and access, and safe sidewalks. This area offers a similar appeal to Shore Drive in Bedford, but at a more accessible price point. If you're searching for a distinctive home with a unique design, this could be the perfect fit for you. Don't miss the chance to experience it firsthand. Call a real estate agent today to book a viewing. (id:60626)
Exit Realty Metro
283 King Street
Carleton Place, Ontario
Welcome to 283 King Street in the growing community of Carleton Place! This beautifully upgraded end-unit townhome is situated on a desirable corner lot, offering the perfect blend of style & functionality. Featuring 3 spacious bedrooms, 3 bathrooms, a single-car garage & a fully-finished basement with wet-bar / 3pc bath & an attached single-car garage. Step inside to discover a spacious & inviting layout - including elegant hardwood flooring, 9ft ceilings & custom California shutters throughout. The chef-inspired kitchen boasts granite countertops, a sprawling 36x77 island, gas stove & soft-close cabinetry - ideal for both everyday living & hosting! A bright & welcoming living room features large windows & a cozy gas-fireplace with floor-to-ceiling brick surround. Upstairs enjoys 2 large bedrooms, convenient second-floor laundry & a generous primary suite with a walk-in closet & cheater door access to the luxurious main bath - complete with shower & soaker tub! The finished basement offers an opportunity for an in-law suite - with oversized windows for ample natural light, a stylish wet bar, 3-piece bath, & plenty of storage. Outside you'll find a meticulously crafted, beautifully landscaped backyard oasis that flaunts a large stamped concrete patio & lanai with attached storage for outdoor supplies - the perfect space for summer hosting or a peaceful morning coffee. Stylish, spacious, & turn-key - don't miss out on this exceptional property on an exceptional lot! (id:60626)
Solid Rock Realty
9 Bartlett Avenue
Grimsby, Ontario
Build your dream home. Grimsby enjoys the tranquility of small-town living, it is conveniently located near major urban centers, within 30 minutes of the U.S. border..There is a thriving arts scene, with the Grimsby Art Gallery and Public Library, the Grimsby Museum, and many festivals and events. This home is is 1.3 km to beach and water on Lake Ontario, enjoy hiking on the Bruce Trail, biking and cross-country skiing in conservation areas and has over 30 parks and Located in the wine bench this home is in close proximity to many wineries and restaurants. (id:60626)
Keller Williams Complete Realty
2068 Kirkfield Road
Kawartha Lakes, Ontario
Approximately 48 acres with an abandoned house. HOUSE NOT HABITABLE; NO ACCESS Log barn and old driving shed on property, over 1000 feet of Riverfront along North boundary. Excellent retreat building site for a new home. Lovely setting close to the Trent Severn Waterway and the small Hamlet of Kirkfield. NO ACCESS TO HOUSE PERMITTED! **EXTRAS** NO ACCESS TO HOUSE PERMITTED Taxes to be verified by Buyer (id:60626)
RE/MAX All-Stars Realty Inc.



