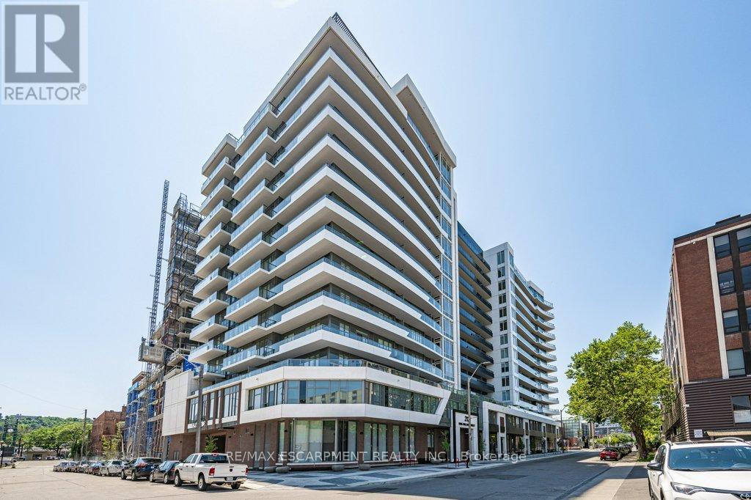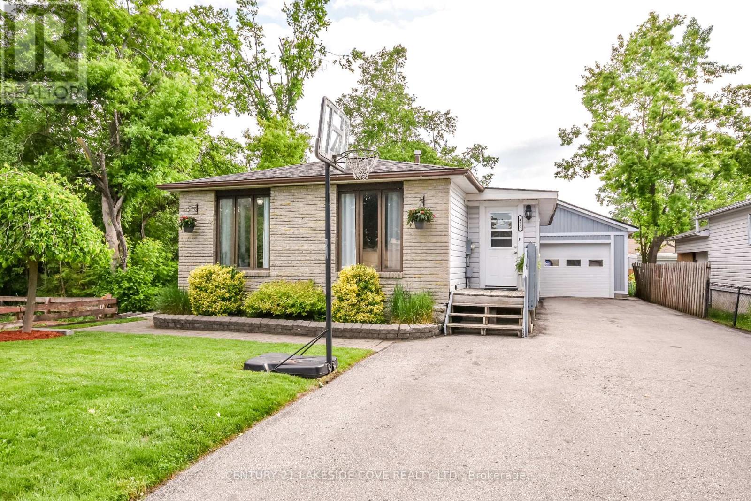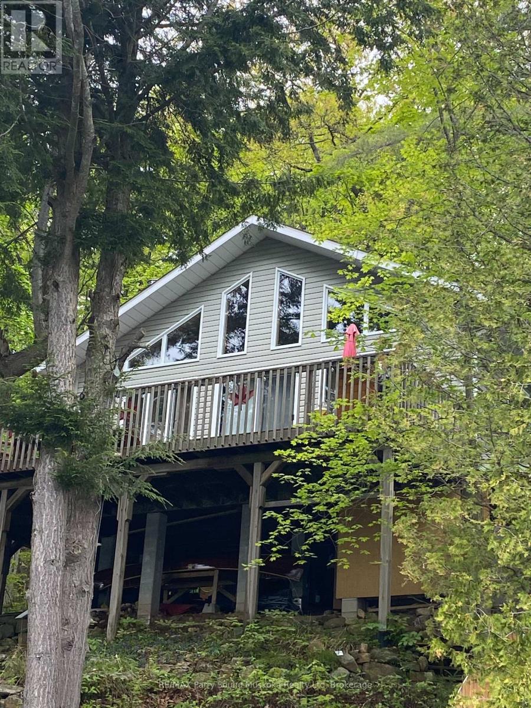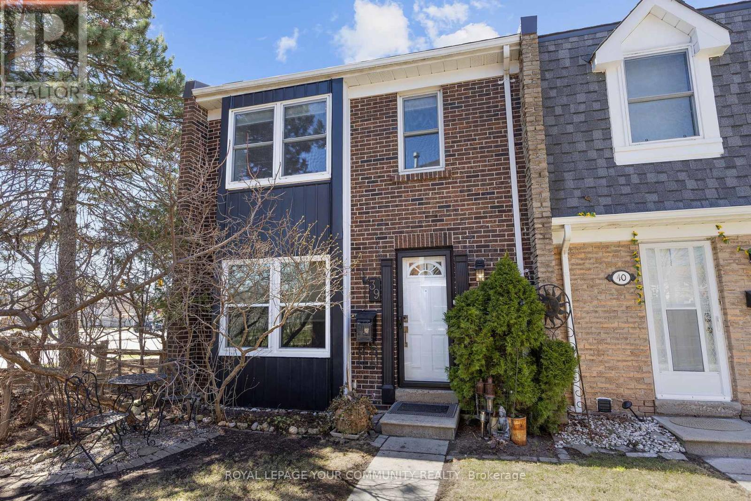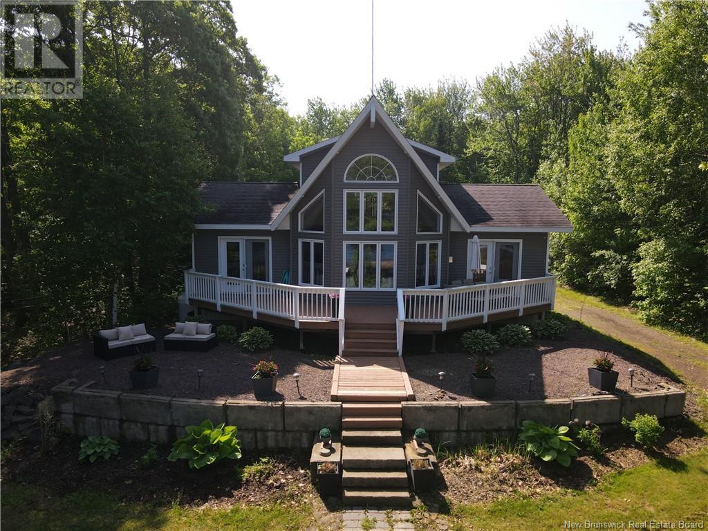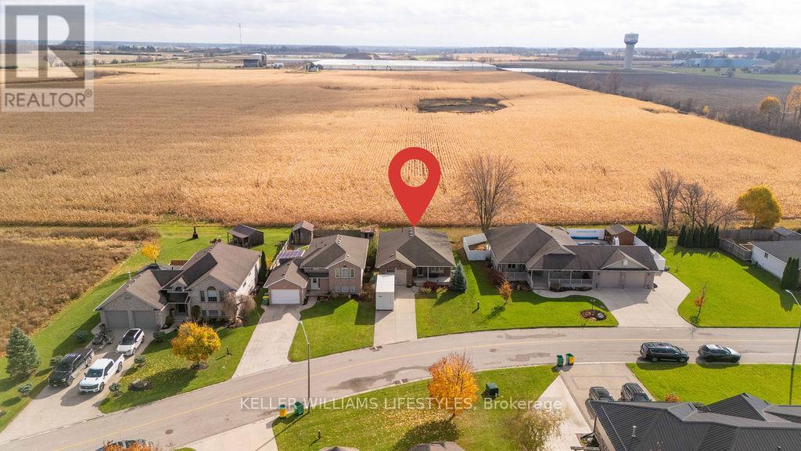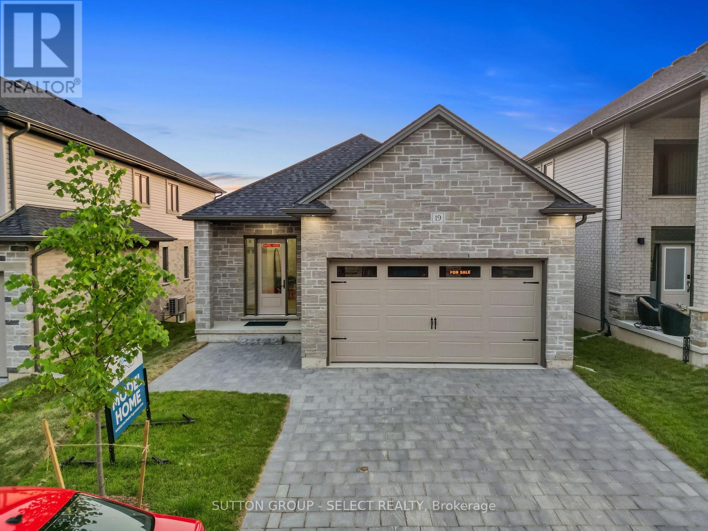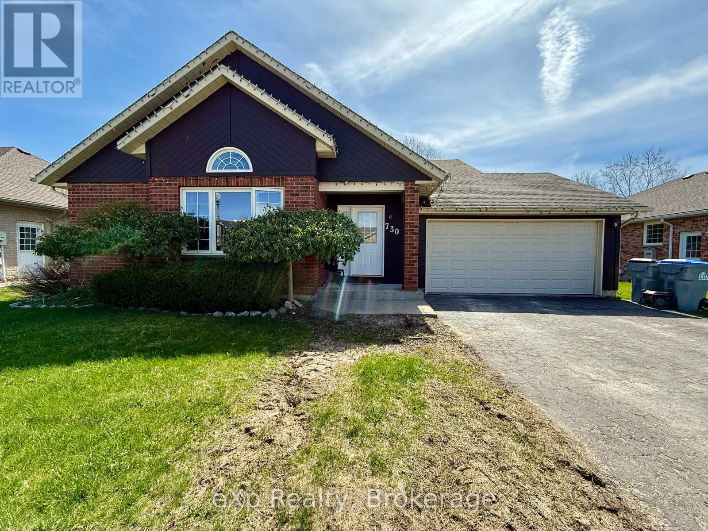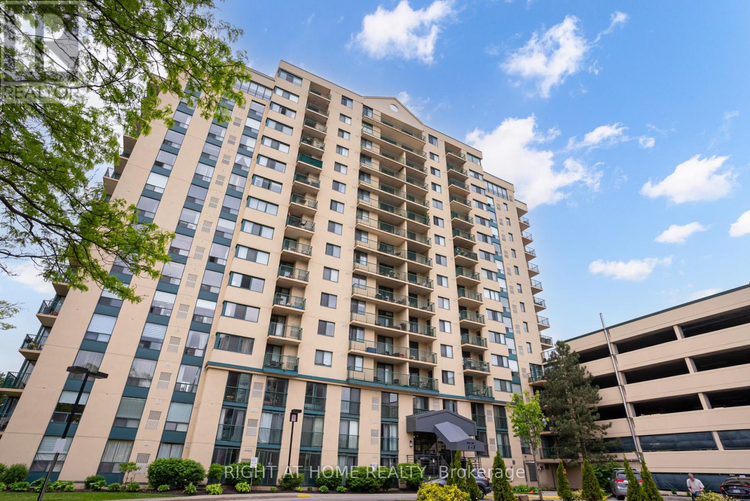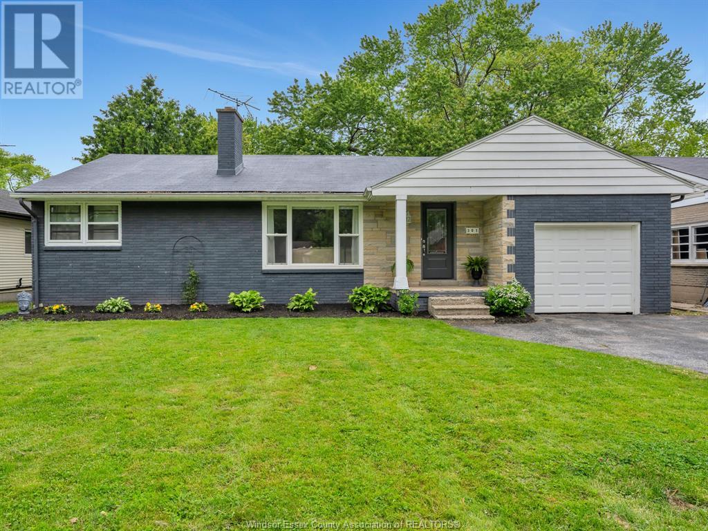415 - 212 King William Street E
Hamilton, Ontario
ONE OF ONE! This 4th floor corner unit cannot be replicated: the only 607sf terrace with North AND West exposure - enjoy space, privacy and a view. A floorplan designed with lifestyle in mind, starting with a generous entryway with front hall closet, perfect for welcoming guests. The primary suite is tucked away, featuring a three piece ensuite with glass shower and full closet, the perfect hideaway for busy professionals who value sleep. The open concept main living space comes pre-decorated with floor to ceiling windows with inspiring city views, outfitted with privacy shades if that's more your style. Tall ceilings and neutral floors make a perfect backdrop for any decor, and the open floor plan makes for endless furnishing opportunities. This space is anchored by an efficient kitchen finished in light oak cabinetry with a sleek penny tile backsplash, modern stainless appliances, stone counter and undermount sink. A second full bedroom with closet, and a stylish 4 piece bath ensure this space will work for any lifestyle. Sold with 1 underground parking (close to the stairs!), and 1 locker. Reasonable monthly fee includes maintenance, building insurance and central air! Added bonus: roof top patio with bbqs, party room, full executive gym, pet spa - complimentary amenities to enjoy! (id:60626)
RE/MAX Escarpment Realty Inc.
420 Raymond Avenue
Orillia, Ontario
Take a look at this bungalow located in a quiet neighbourhood close to Schools, Tudhope Park, Lake Couchiching and quick access to the Highway. This 3 +1 Bedroom has large foyer, nice size bedrooms, updated 4 piece bath, large kitchen and main floor laundry. The 18"x 22" detached garage could be the perfect man cave or workshop. The deck is private and perfect for entertaining and relaxing. There are two outside entrances that lead into the Laundry Room. With access to the lower level, this makes it the perfect opportunity to turn the lower level into a Rental. There is a kitchen in place, a roughed-in bathroom, and the walls are started for bedrooms / living space. The lower level just needs a little work to make it your own. (id:60626)
Century 21 Lakeside Cove Realty Ltd.
429 W/a Horseshoe Lake
Seguin, Ontario
Peacefully situated amongst the mature trees is this custom built cottage on Horseshoe Lake. Meticulously maintained and cared for over the years. The cottage boasts 3 bedrooms and a bunkie for additional company or a growing family. The cottage is open concept for entertaining and family time, vaulted pine ceiling with windows for additional light, plus it's wired with electric baseboard heat and a wood stove for those cool evenings. There is a large deck for enjoying the summer evenings and a spectacular southern view of Horseshoe Lake with 132 feet of waterfontage. Like to do a little work yourself? This cottage has a workshop. Have a night where you don't want to cook? Horseshoe Lake is known for a great restaurant that you can boat to from your property! This cottage is a short easy few minute boat ride from a local family owned marina. Seasonal slip is required. Horseshoe Lake is south of Parry Sound and offers lots of boating and water sports. Book your viewing for this cottage today and start making your own memories that will last a lifetime. This cottage comes fully furnished. Just bring your cloths and start enjoying. (id:60626)
RE/MAX Parry Sound Muskoka Realty Ltd
39 - 1020 Central Park Drive
Brampton, Ontario
Lovely 3 Bedroom end unit Townhouse with PARKING in Desirable South Brampton. Welcome to this beautifully renovated townhouse nestled in the highly sought-after South Brampton community. Boasting 3 spacious bedrooms upstairs, this home offers the perfect blend of comfort, style, and functionality. Step into a bright and open-concept living area with modern finishes throughout. The updated kitchen features sleek stainless steel appliances and ample cabinetry ideal for home chefs and entertainers alike. The main level walks out to a gated, professionally landscaped backyard, perfect for relaxing or hosting gatherings in your private outdoor oasis with a fenced backyard. Upstairs, you'll find three generously sized bedrooms, each with large closets and abundant natural light. Complex has outdoor pool, playground and visitor parking for you and your guests. Modern bathrooms with stylish finishes. Well-maintained complex in a quiet, family-friendly neighborhood Located close to schools, shopping, public transit, this move-in-ready home is a rare find in a prime location. Don't miss your chance to own this home in one of Brampton's most desirable communities, lovely complex with outdoor swimming pool and playground! Check out the floorplans, virtual tour and photos and book your appointment today! (id:60626)
Royal LePage Your Community Realty
15 School House Lane
Cumberland Bay, New Brunswick
Ready for lake life this summer? This year-round paradise is nestled on a private 1.36-acre lot with 120 feet of waterfront on beautiful Grand Lake in Cumberland Bay. Complete with a sandy beach, concrete boat ramp, and docks, this property offers the ultimate lakeside lifestyle. Whether you're looking for a weekend getaway or full-time waterfront living, this 1.5-storey home is fully winterized with year-round access. Inside, expansive windows and vaulted ceilings fill the space with natural light and offer uninterrupted views of the lakeperfect for soaking in those sunsets. The open-concept kitchen and living area is anchored by a cozy propane fireplace, creating the perfect space for gatherings or peaceful evenings. The main floor features two bedrooms, a full bath, and a screened-in sunporch for outdoor enjoyment. Upstairs, a loft-style primary bedroom includes a walk-in closet and private half-bath. The basement offers plenty of additional storage space. The beautifully landscaped grounds include, Concord grape vine- which makes delicious jelly, a boathouse and garden shed. Furnishings negotiable, offering a turnkey, move-in ready experience. Year round destination perfect for swimming, sailing, boating, snowmobiling, skating, and ice fishing. With Grand Lake being the provinces largest body of open water, youll enjoy endless opportunities for recreation, all just an hour from Moncton, Fredericton, or Saint John. Book your showing and start living the lake life! (id:60626)
Keller Williams Capital Realty
27 Chancellor Street
West Royalty, Prince Edward Island
Every detail of this custom-built home has been thoughtfully curated to deliver both refined elegance and everyday functionality. From high-end fixtures to meticulously selected finishes, superior craftsmanship is evident throughout. Upstairs, an open-concept living space welcomes you with abundant natural light?perfect for both relaxed living and stylish entertaining. The gourmet kitchen is a standout, featuring custom cabinetry, sleek stone countertops, and a one-of-a-kind stainless steel island complete with a built-in microwave and wine cooler. A dramatic floor-to-ceiling stone mantel houses an inset electric fireplace, creating a cozy focal point in the living area. An exposed wood beam stretches across the cathedral ceiling, adding rustic charm and architectural interest. The remainder of the upper level boasts soaring nine-foot ceilings, enhancing the sense of space and airiness. The main bathroom offers a spa-like retreat, with a luxurious soaker tub, fully tiled walk-in shower, and double vanity?perfect for unwinding in style. The lower level is designed with versatility in mind, featuring a spacious rec room with a built-in HD projector and walkout garden doors that lead to the backyard. A fourth bedroom with French doors and an adjacent stylish three-quarter bathroom provides a comfortable and private space for guests or family. Sustainability and smart technology elevate this home even further. Energy-efficient solar panels reduce the carbon footprint, while upgraded smart light switches (Google Home compatible) allow you to create personalized scenes and automations. An EV charger receptacle (240V 20A) has also been installed?ready for your electric vehicle. This thoughtfully designed home offers the perfect blend of luxury, comfort, and future-ready features. Solar Panel Loan to be assumed by Buyer(s) at closing. A must-see for discerning buyers. (id:60626)
Century 21 Northumberland Realty
295 South Street
Southwest Middlesex, Ontario
You have to see this well kept bungalow, built in 2014 that's tucked away on a quiet dead-end street in Glencoe. Enjoy the best of both worlds with in town convenience and peaceful views of open farmland out back. The main floor offers a bright living room that flows into a spacious eat in kitchen with plenty of cupboard space and access to a covered composite deck, great for relaxing or entertaining. You'll also find a built in office nook, main floor laundry, a 4 piece bathroom, the primary bedroom with walk in closet, and a second bedroom. Hardwood floors and California shutters add a polished touch. The finished basement includes a large family room, an extra bedroom, and a 3 piece bathroom with walk in shower, perfect for guests or additional living space. The fenced portion of the yard offers a safe spot for kids or pets, with even more room beyond. A comfortable home in a friendly community, close to everything you need. (id:60626)
Keller Williams Lifestyles
531 3rd Avenue
Keremeos, British Columbia
Discover the charm of small-town living on a quarter acre in The Okanagan! This beautifully updated 4-bed, 3-bath home in the heart of Keremeos—just 30 minutes from Penticton. Framed by stunning mountain views, this home offers new flooring, modern lighting, and a fully enclosed 400 sqft patio - an inviting space that functions as a cozy extension of the home year-round. The property includes a single attached garage and a newly built workshop, ideal for hobbies, storage, or creative projects. Move-in ready with room to make it your own! Keremeos is rich in lifestyle amenities, from wineries and scenic hiking trails to river walks, local markets, and fresh farm stands. Float the Similkameen River, explore the wilderness of Cathedral Lakes, or simply enjoy the slower pace of a smaller community. Whether you’re seeking a peaceful retreat or an active lifestyle, this home offers the perfect blend of comfort and convenience. (id:60626)
Engel & Volkers South Okanagan
19 - 7966 Fallon Drive
Lucan Biddulph, Ontario
Welcome to Granton Estates by Rand Developments. Located 15 minutes from Masonville in London and only 5 minutes from Lucan, Granton Estates combines small-town tranquility with the convenience of nearby city amenities. This thoughtfully designed bungalow features 1,277 sq ft of living space, complete with 2 bedrooms, 2 bathrooms, and a full 2-car garage, making it ideal for those looking to downsize without compromising on quality. The stone and brick façade offers timeless curb appeal, while the interior boasts 9-foot ceilings, engineered hardwood and tile flooring, and a bright, open-concept layout. The kitchen is a true highlight - featuring soft-close cabinetry, stunning quartz countertops, and modern finishes perfect for both everyday living and entertaining. The living and dining areas flow seamlessly together, creating a warm and inviting atmosphere. The primary bedroom includes a luxurious ensuite with a glass shower and spa-inspired finishes, offering a peaceful retreat at the end of the day.Additional features include a separate side entrance to the basement, providing future potential for an in-law suite or added living space. Large windows throughout ensure natural light year-round. Granton Estates offers exceptional value - allowing homeowners to save hundreds of thousands compared to similar properties in London, all while enjoying peaceful surroundings and a strong sense of community. With its prime location, elegant design, and thoughtful features, this home is a rare opportunity to embrace a slower pace of life without sacrificing modern convenience. Secure your spot in this premier new vacant land development featuring just 25 exclusive single-family homes. Schedule your private tour today! Some lot premiums may apply. (id:60626)
Sutton Group - Select Realty
Exp Realty
730 Scott Street W
North Perth, Ontario
Discover this traditional home in the heart of Listowel, Ontario! Situated on a large, fenced-in lot in a mature, family-friendly subdivision, this beautifully maintained home offers space, comfort, and convenience for growing families or those who love to entertain. The main level features a spacious living room perfect for gatherings or cozy nights in, a bright galley kitchen with sleek granite countertops and patio doors leading to the expansive rear yard, a primary bedroom with a private ensuite, and two additional well-sized bedrooms all within an open, inviting layout that suits modern living. The finished lower level includes a large rec room ideal for movie nights or a kids play area, a convenient 2-piece bathroom, a wet bar for entertaining, a laundry area, and two additional bedrooms offering flexibility for guests, hobbies, or a home office. Located within walking distance to schools, parks, and amenities, this home provides the privacy of a large lot in an established neighbourhood perfect for families, retirees, or anyone seeking small-town charm with everyday comfort. Don't miss this opportunity to make it yours! (id:60626)
Exp Realty
1701 - 75 Ellen Street
Barrie, Ontario
Welcome to penthouse living at the edge of Barrie's vibrant waterfront. This move-in ready, 820 sq ft residence offers a rare blend of luxury, convenience, and breathtaking views, all in a prime downtown location just steps from the GO Train, shopping, dining, and scenic shoreline walking trails. Step inside to discover a bright, open-concept layout with floor-to-ceiling windows (upgraded in 2024) that flood the space with natural light. The spacious living and dining area seamlessly connects to a modern kitchen w/quartz countertops and complete with updated appliances (2022), wet bar, and in-suite laundry for ultimate convenience. Freshly painted throughout, the unit features newer flooring. Enjoy two expansive terraces perfect for entertaining or relaxing while taking in spectacular panoramic views of Kempenfelt Bay and the city skyline. The primary bedroom is a true retreat, boasting double closets and a 4-piece ensuite (updated in 2024). An additional den offers flexible space for a home office and a second, recently repaired powder washroom (2024) adds to the units functionality. Additional highlights include a newer furnace (2025), one designated parking space, and a suite of building amenities designed for an elevated lifestyle. With nothing left to do but move in, this penthouse is an exceptional opportunity to experience the best of waterfront living in Barrie. Don't miss your chance to own this stunning penthouse schedule your private tour today! (id:60626)
Right At Home Realty
301 Arlington Boulevard
Tecumseh, Ontario
Welcome to 301 Arlington Blvd a move-in ready gem in one of St. Clair Beach's most desirable neighbourhoods. This stylish brick ranch offers 3 generous bedrooms with gleaming hardwood floors, 1.5 modern baths, and an open-concept main level featuring a renovated kitchen with granite island and loads of natural light. Two spacious living areas include a cozy family room with a wood-burning fireplace, perfect for relaxing or entertaining. Enjoy a fully fenced backyard with patio, ideal for outdoor living. Attached single-car garage. Walking distance to Beach Grove Golf Club, Lake St. Clair, Lakewood Park, top-rated schools, and local amenities. Location, lifestyle, and comfort all in one. Come see this beautiful, cozy and charming home today. (id:60626)
Buckingham Realty (Windsor) Ltd.

