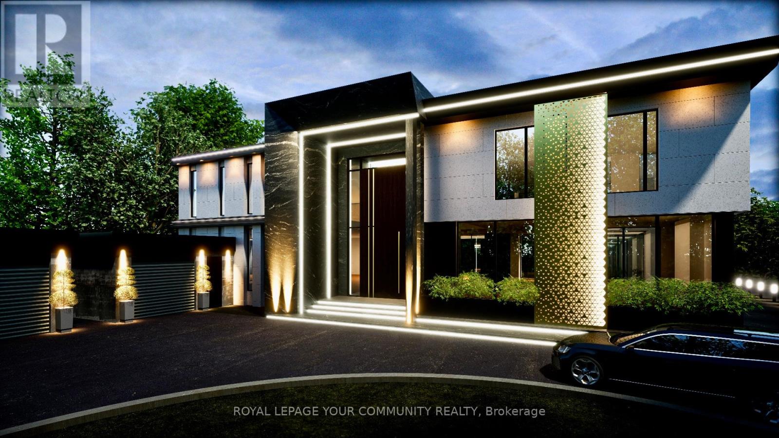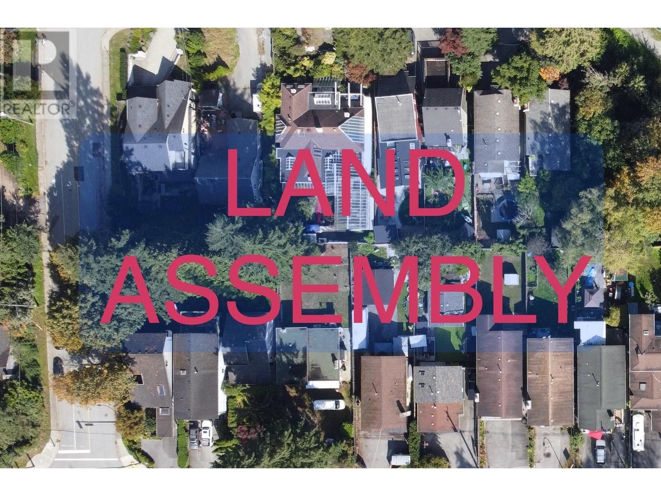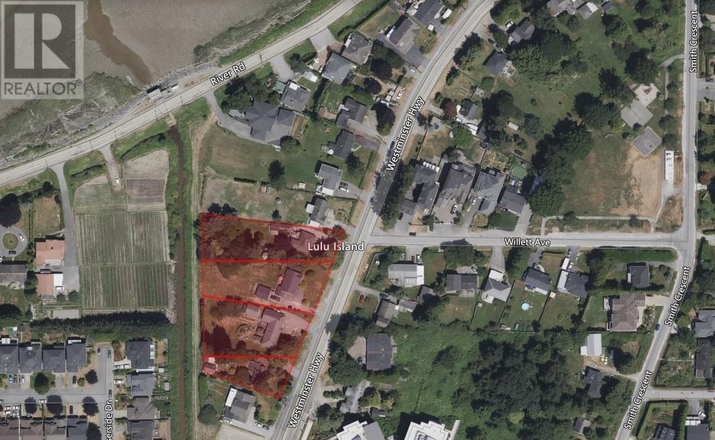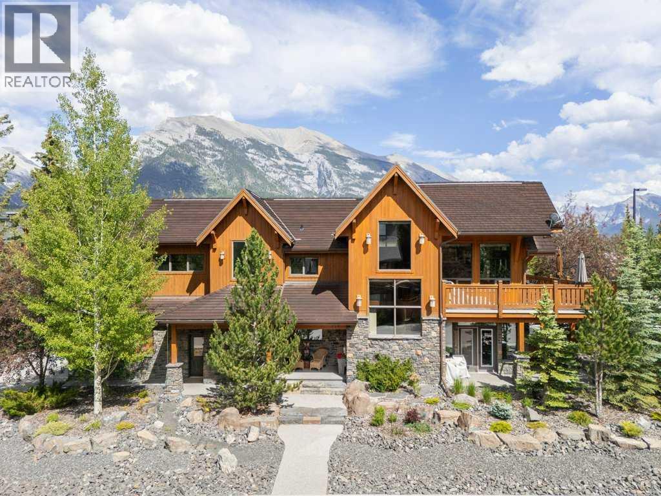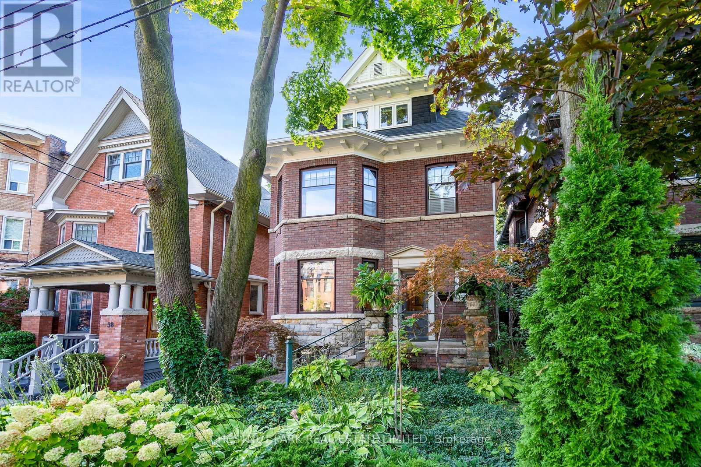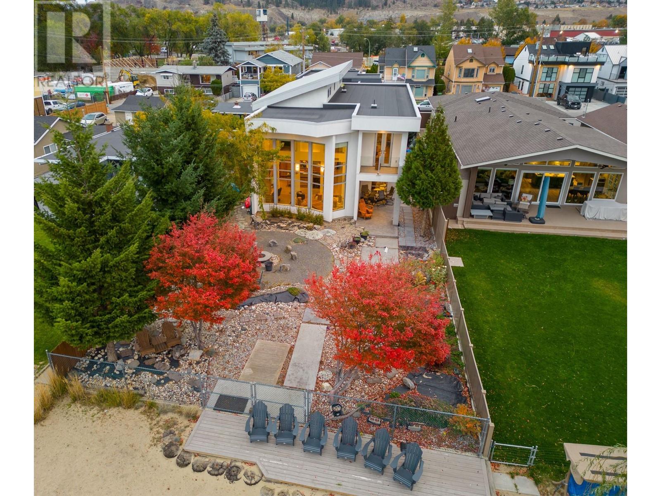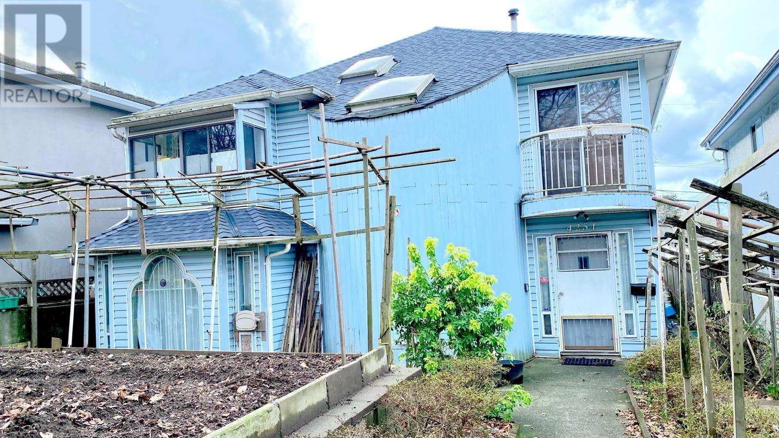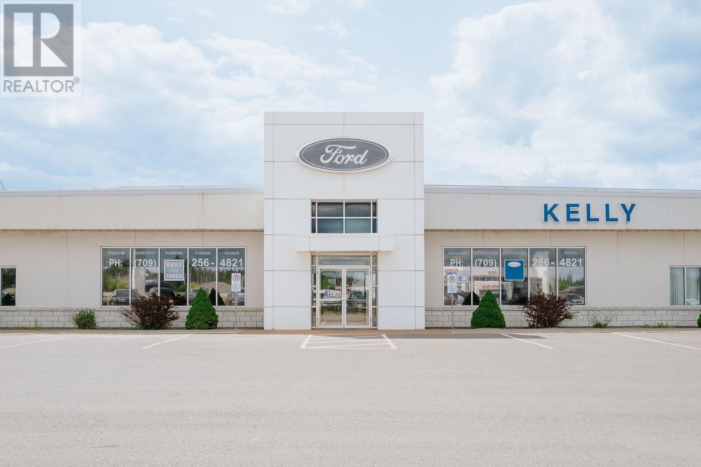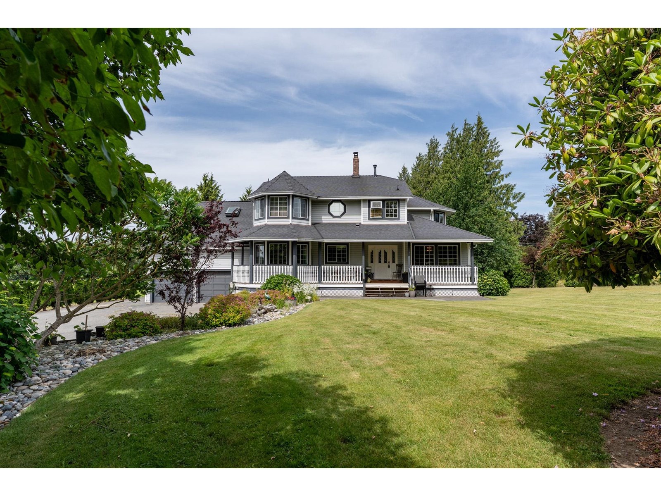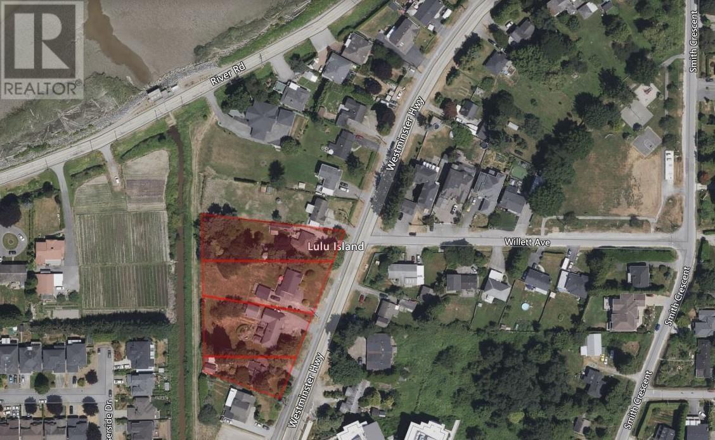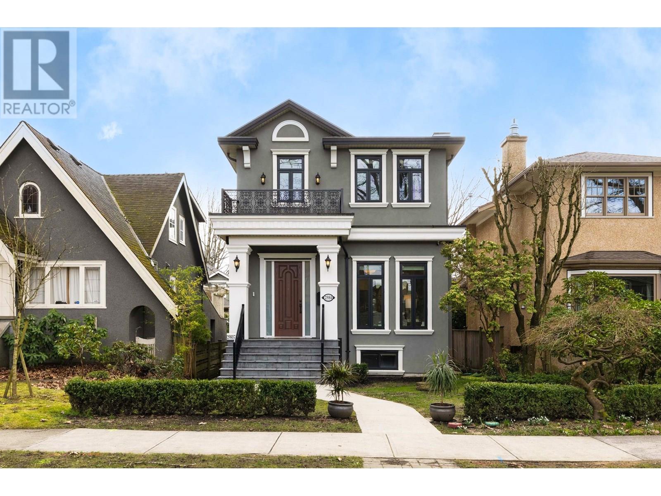6 Maryvale Crescent
Richmond Hill, Ontario
Discover The Rare Chance To create A Custom Architectural Statement In One Of Richmond Hill's Most Distinguished Neighbourhoods. Nestled On Prestigious Maryvale Crescent and Surrounded By Grand Estate Residences ,This Premium Lot Presents The Perfect Canvas For Your Dream Home .Whether You're a Visionary Homeowner or a Custom Home Builder ,The Setting is Ideal For Crafting A Home Of Distinction And Timeless Elegance . Known For It's Upscale Residences ,Top Tier Amenities And Serene Atmosphere ,This area Is Synonymous With luxury Living .*Most Desirable Address *Close To Some Of The Finest Schools And Golf And Country Clubs **25,500 SQFT Total Area *** (id:60626)
Royal LePage Your Community Realty
1324 E Keith Road
North Vancouver, British Columbia
Few and far between development opportunity in North Vancouver. The entire potential assembly, through consolidation and sale have some probability for redevelopment. Keith Road and Mountain Highway have increased in importance as DNV and the rest of the North Shore east west connectivity. The site is located in the lower Lynn Town Centre, one of the four key growth areas in the DNV and one of two Regional Town Centres recognized by Metro Vancouver in the DNV. Land Assembly, East Keith Road and East 8th Street. All Properties to be sold in conjunction with each other. (id:60626)
RE/MAX Crest Realty
23111 Westminster Highway
Richmond, British Columbia
Opportunity to purchase a land assembly in Hamilton for redevelopment. The property is within the City of Richmond's Hamilton Area Plan and is designated for stacked townhouses with a density of 1.00 FAR. Call for more details. (id:60626)
RE/MAX Real Estate Services
318 Willow Pointe
Canmore, Alberta
Welcome to this stunning custom mountain home, tucked away on a very private street in one of Canmore’s premium and most sought-after locations. Panoramic views from the Three Sisters to the Rundle Range fill the open-concept upper level through dramatic raked windows. A striking Rundle stone fireplace anchors the spacious living and dining areas, while the chef’s kitchen impresses with Wolf, Sub-Zero, and Miele appliances, granite counters, and an island bar. Step onto the wraparound deck for all-day sun and mountain vistas. The vaulted primary suite features its own view deck and spa-inspired 5-piece ensuite with steam shower and jetted tub. A second bedroom with ensuite, laundry, and powder room complete this level. The walkout lower level offers in-slab heat, a large family room with fireplace, two bedrooms, a 5-piece bath, and an office with custom built-ins. Finished with low-maintenance landscaping and extensive Rundle stone, plus an oversized, heated garage. (id:60626)
RE/MAX Alpine Realty
40 Admiral Road
Toronto, Ontario
Location! Location! Location! Prime Annex/Yorkville area, on one of the most iconic and sought-after streets, this home boasts an address of distinction. Just steps away from galleries, shops, restaurants, and both lines of the TTC, this gracious residence exudes character from the moment you enter. The spacious principal rooms, leaded glass windows, high ceilings, and original woodwork combine to create an ambiance of timeless elegance. The home features multiple fireplaces, high baseboards, cast-iron radiators, and original wainscoting. The main floor includes a large living room, an elegant dining room, a Chef's kitchen, and a cozy breakfast room with French doors opening to a back deck and a private garden. Two staircases lead to the second floor, where you'll find a generous primary bedroom retreat with a walk-through closet, a newly renovated 4-piece ensuite bath, and a bright Sunroom with skylight and many windows. French glass doors open to a large second bedroom or sitting room/family room, which includes another newly updated 3-piece ensuite bath. There is also laundry on the second floor, along with two separate bathrooms. The third floor features three bedrooms, an office, and a newly updated 3-piece bath. The lower level, with a separate entrance, offers a rec room, two bedrooms, a new ensuite bath, a kitchen, and additional laundry. Parking is available for two cars outside on a heated driveway, plus two in a new detached garage with a lift ( 4 total ). The house is virtually staged. Home Inspection available. (id:60626)
Chestnut Park Real Estate Limited
42 High Park Boulevard
Toronto, Ontario
*Stately Edwardian brick home with a lush front garden and landscaped backyard. *Situated on a 50 feet by 150 feet lot. *Current use: 5 self-contained units on 3 floors *Two (2) units are vacant (main floor and third floor) *The tenants in three (3) rented units are month to month *Many possibilities: conversion to a single family home or multi-generational home or 6 unit multiplex *The house has 2 sets of staircases leading to an exit on two sides of the house (west and east) *The main floor unit is a 2-bedroom unit with 1,565 Sq Ft, with a large foyer, living room with fireplace, open concept kitchen & family room, 2 bedrooms, powder room, ensuite bathroom. *The second floor contains two (2) x 1-bedroom units, each approximately 780 Sq Ft. *The third floor unit is a 2-bedroom unit approximately 1,537 Sq Ft, with a huge open concept living area & kitchen, plus 2 bedrooms with closets , 1 bath room and 1 powder room. *The basement unit is a 2-bedroom unit with own exit door and terrace, approximately 1,000 Sq Ft, with an open concept living area & kitchen plus 2 bedrooms and bathroom. *Detached 2 car garage with wide driveway and with garden suite potential and 5 outside parking spaces. *Ductless ACs. (id:60626)
Keller Williams Referred Urban Realty
976 Manhattan Drive
Kelowna, British Columbia
This home needs a personal viewing to appreciate the unique features. Pictures don't do it justice. The custom design by Red Crayon is timeless, as the home's clean lines exude a feeling of grounded, contemporary warmth. It's true, you are walking distance to Kelowna's city core with all its vibrancy including entertainment, events, restaurants, shopping, parks, trails and more. And yet if your preference is to stay home, you have a lakeside retreat, an oasis away from it all.The 2-storey windows bath the spacious open floor plan in natural light offering views of the beach, lake and the sunsets. If you enjoy cooking, you can enjoy preparing your meals indoors in the kitchen that would keep a chef happy. Or if you prefer, there is the sheltered BBQ area outside. The master suite is a private place for rest and personal time, which allows you to treat yourself. For guests or extended family or rental purposes there is a legal 1-bedroom suite, which could be incorporated into the main living area. Take the step, make the call to your preferred agent and arrange a private viewing. (id:60626)
Oakwyn Realty Okanagan
4251 Nanaimo Street
Vancouver, British Columbia
Property is located steps away from Nanaimo Skytrain Station. Don't miss this opportunity if you are a investor or a developer. (id:60626)
Selmak Realty Limited
105 Laurel Road
Gander, Newfoundland & Labrador
Welcome to 105 Laurel Road in Gander! This prime piece of commercial real estate is the ideal spot for a dealership, marine shop, or outdoor showroom. With visibility from Laurel Road, Cooper Boulevard and Airport Boulevard, you'll be visible from three busy directions, and with just over three acres of land and a 15,000 sq. ft. building, you'll have all the room you need. Built in 2008, this single-storey prefabricated steel-framed building combines practical design with a functional layout. Designed with business in mind, this building offers four sales offices in the showroom, plus two private managerial-style offices, and a bright, spacious waiting area to keep customers comfortable. Beyond the showroom, endless space for your administrative team, as well as a board room for training, and a staff kitchen. In the back, the fully equipped service garage is built to handle serious volume and keep operations running smoothly. With ten vehicle lifts, four oversized bay doors for easy access, a dedicated computer station for diagnostics, and a large parts room with additional storage upstairs, everything you need to run a high-performing service department is already in place. Built on a poured concrete foundation with slab on grade, the property features 600-amp service, an oil-fired hot air furnace system, and electric baseboard heat in reception, office, and washroom areas. With dual commercial zoning, this space offers the flexibility to bring just about any vision to life. (id:60626)
Keller Williams Platinum Realty - Gander
26176 24 Avenue
Langley, British Columbia
This beautiful rolling 34.67 acres features a main farm house perched high on the Northeast corner with nice views over the farm as well as a 1 bdrm bungalow, plus a 1 bdrm Park model with an incredible Mt.Baker view, that can be negotiated with the purchase. Tons of potential for rental income!! 32'x160' workshop, 2 former chicken barns (40'x200' double deck and 40'x60' double deck) plus more barns and shop space. Check out the photos and aerial video. (id:60626)
RE/MAX Truepeak Realty
23091 Westminster Highway
Richmond, British Columbia
Opportunity to purchase a land assembly in Hamilton for redevelopment. The property is within the City of Richmond's Hamilton Area Plan and is designated for stacked townhouses with a density of 1.00 FAR. Call for more details. (id:60626)
RE/MAX Real Estate Services
2984 W 31st Avenue
Vancouver, British Columbia
This stunning Mackenzie Heights home, situated on a 4,289 sqft lot, offers 3,027 sqft of living space across two stories with a basement. It features an 839 sqft, 3-bedroom laneway house and a 2-bedroom legal basement suite, both w/separate entrances. The main floor boasts a spacious open layout, soaring 10ft ceiling, abundant natural light, and expansive living areas. The upper level includes four generously sized bedrooms and three bathrooms, while the finished basement offers large recreation room&home theatre. The south-facing backyard provides the perfect balance of natural tranquility and urban convenience, just steps from Balaclava Park. School catchments:Lord Kitchener Elementary&Prince of Wales Secondary, w/top private schools and UBC nearby. Open House: July 13, Sun at 2-4pm. (id:60626)
Nu Stream Realty Inc.

