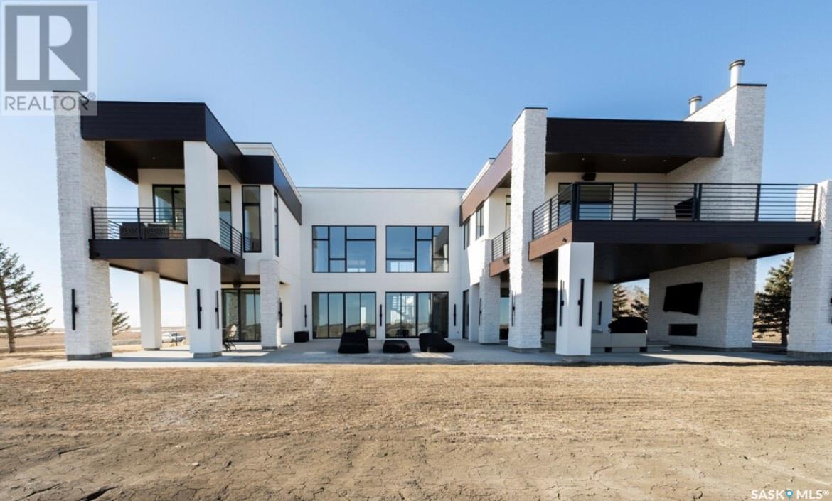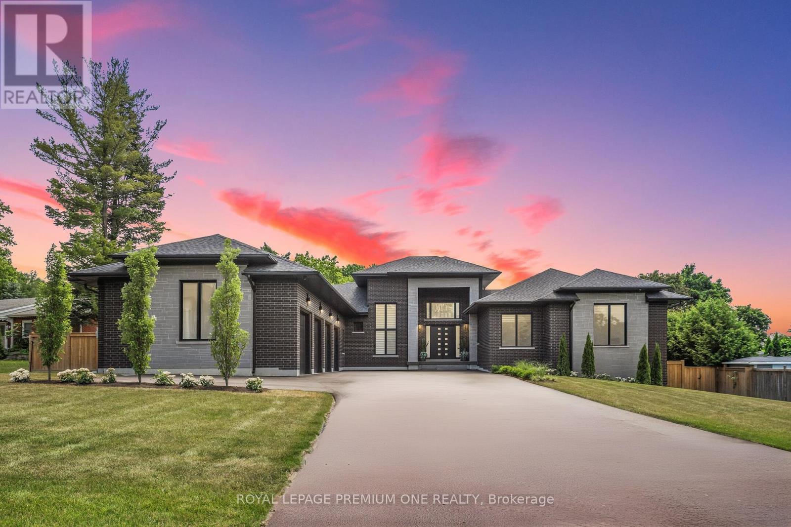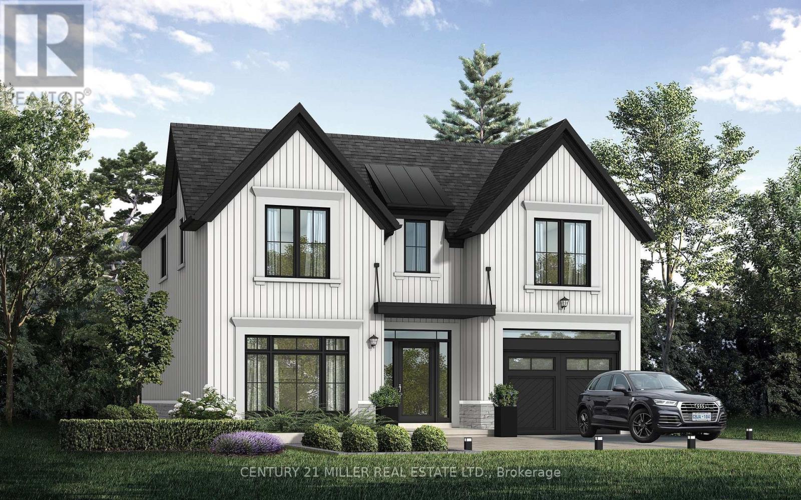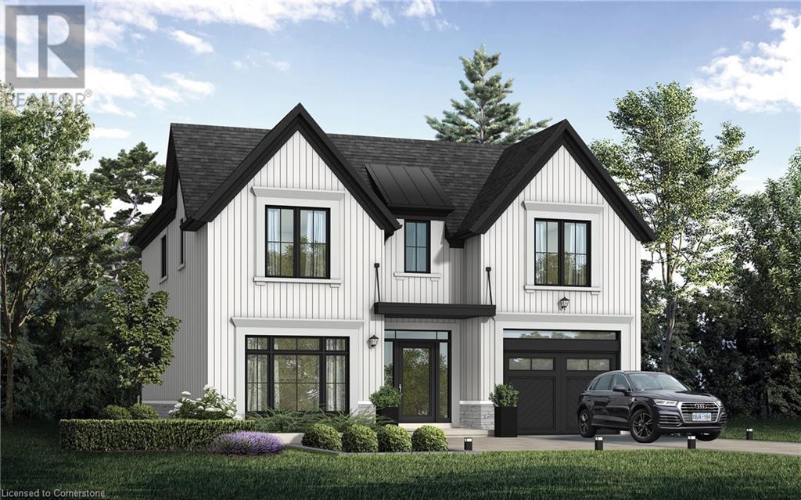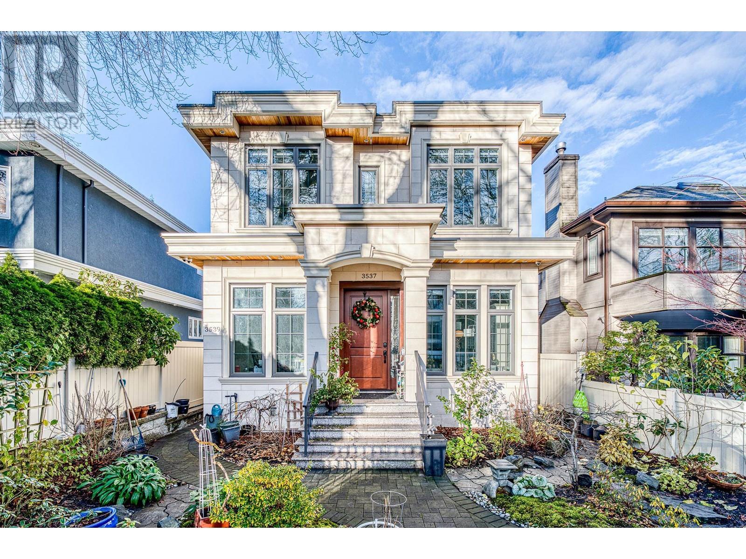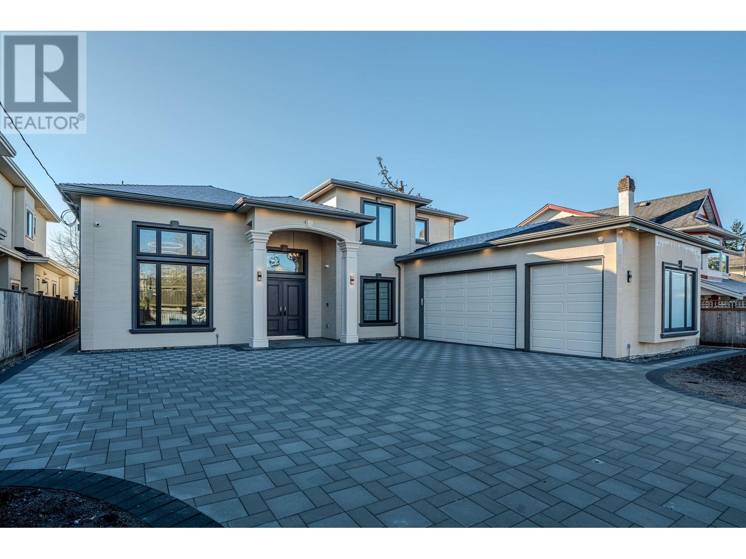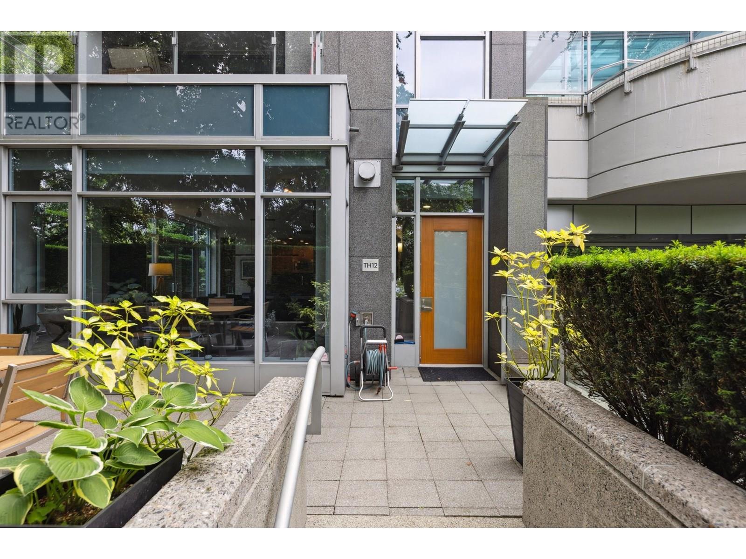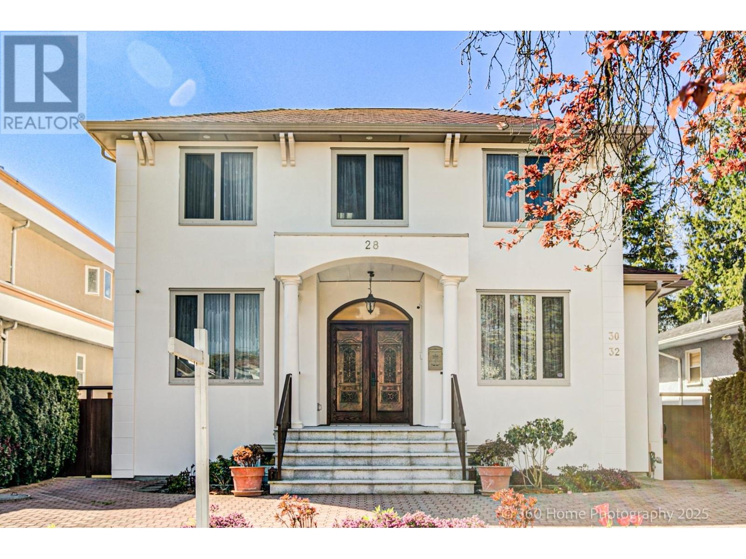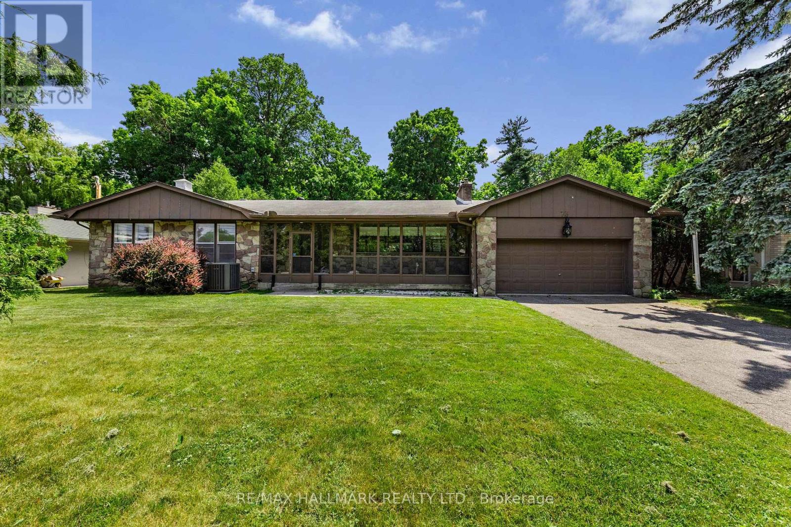#202 10143 Clifton Pl Nw
Edmonton, Alberta
Perfectly set between elegant Old Glenora and High Street, The Clifton promises the very best our city has to offer.Imagined by Autograph and designed by McKinley, The Clifton provides 12 floors of expansive estates, rich interiors, and spectacular panoramic views. A symbol of exceptional design and extraordinary living through its craft, timeless architecture and landmark location. The statuesque modern silhouette is home to a small community of estates featuring unobstructed views of the River Valley. With a purposely designed street-facing façade, discreet entrance, and private concierge service, The Clifton offers seclusion and intimacy second to none. Estate E comprises of nearly 2700sqft of the finest craftsmanship.This three bedroom residence commands half of the 2nd floor and offers unobstructed views through its floor to ceiling windows.Owners are presented with the opportunity to put their custom stamp on their residence by selecting their interior finishings.Welcome Home.Photos virtually staged (id:60626)
Sotheby's International Realty Canada
Regina View Acreage
Sherwood Rm No. 159, Saskatchewan
This unique property gives you luxury living w/o being surrounded by neighbours all while being just 2km from Regina City limits. This custom built 2 storey has over 11,000sqft of finished living space on 10 acres. Each room has been beautifully curated and you will find tiled floors and stunning features throughout.. Ricks Custom Cabinets provided luxury cabinetry and a kitchen with dual islands, quartz countertops, and Thermador appliances. You also have the addition of a butler’s pantry and a dedicated coffee station. The dining room has siding patio doors out to the covered patio with a gas fireplace. The living room opens up the second floor and has a gas fireplace with a floor to ceiling stone surround. This home has two primary bedrooms with one on the main floor and one on the second floor. The main floor primary has direct access to a covered patio while the upper primary has direct access to a covered balcony. Both walk-in closets and ensuites will leave you speechless from dual islands to TVs built into the mirror, and large tiled showers. There are 3 additional beds which all have their own ensuites and a total of 8 baths throughout the home. On the 2nd floor is a gym with rubber flooring, a wall of mirrors, and balcony for you to soak in the summer sun. There is also an additional balcony with a SE facing balcony. The basement is the place where your friends and family will be clambering to hang out. There is a wet bar and wine room but also a theatre room that seats 14 with it’s own snack bar. Laundry is on the main floor and it has handy pull out drying racks. There is a heated 3 car garage as well as a heated single garage. Plus good water from the well and a septic field. Some additional features of this home include: 8ft doors throughout, built on piles, window treatments (bedrooms), 2 beverage stations, Control4 audio system, security cameras, solid oak staircase, a back up generator, fruit tress and have been planted. (id:60626)
RE/MAX Crown Real Estate
RE/MAX Joyce Tourney Realty
63059a Township Road 382
Rural Clearwater County, Alberta
Welcome to Rocky Mountain House Retreat, where adventure awaits and possibilities are infinite. This spectacular estate encompasses all that western living has to offer, with truly unique and breathtaking amenities. Approach the property greeted by the regal stamped concrete fence and iron gate which sets the tone as an impressive entryway to the 160 awe inspiring acres held behind it. The soft babble of the front yard water feature, along with expansive views of the surrounding rolling hills, wooded areas, and personal lake greets visitors as they approach the primary residence. Over 5,500 Sq.Ft. of living space plays host to a functional living space suitable for families of any size. Enter the main floor living area greeted by soaring ceilings and large windows which deliver long views of the property and an abundance of natural light. Take in the incredible scenery of the Rocky Mountains within the main floor primary bedroom, and enjoy ample living space hosting a large walk in closet, and a spa-like five piece ensuite with a beautiful glass shower, and jetted soaker tub. Gather in the spacious kitchen featuring stainless steel appliances, sub-zero fridge, along with a surplus of counter space for prep and cabinetry for storage. Perfectly designed for hosting guests, a dining area in the kitchen along with an additional formal dining space provides an abundance of space to do so. Step directly out of the home through glass doors from both the living room and kitchen onto the expansive composite rear deck and enjoy breathtaking views from every angle. Emerge through the staircase to the lower level greeted by the pinnacle of entertainment spaces. The sumptuous wet bar serves as the anchor for this space encompassed by a billiards table, gaming area, and the perfect nook for a poker table or additional seating. Take in a movie or watch the game in the impressive theatre room complete with built-in sound, and projector system. The basement is complete with a wine cellar for the discerning sommelier, ample storage, and an additional bedroom perfect for guests. The top floor provides an additional three bedrooms along with a five piece bathroom, a perfect space for the kids. Walk across the manicured lawn and revel in all that the 160 acres of this pristine property has to offer, centred around the magnificent spring fed 6 acre lake. Enjoy swimming, paddle boarding, or laying out on the white sand beach during the summer months. Aptly stocked with 4,500 Rainbow and Brook Trout which roam the crystal clear waters year round. Lakeside, the ultimate guest house awaits. The gorgeous log structure hosts an additional 1073 Sq.Ft. of living space, and provides the utmost of charm and coziness. Two magnificent log gazebos protrude from the land with steel fire pits and chimneys, serving as incredible places to connect and gather around a fire with friends and family alike. Take advantage of the limitless opportunities of owning this truly one of a kind personal oasis. (id:60626)
The Real Estate District
RE/MAX Of Lloydminster
11 Hollywood Crescent
King, Ontario
Privately situated on a peaceful cul-de-sac in one of Nobletons most prestigious neighbourhoods, 11 Hollywood Crescent is a custom-designed modern bungalow that blends timeless elegance with refined contemporary living. From its bold architectural presence to the professionally landscaped grounds, every aspect of this home has been crafted to reflect luxury, functionality, and comfort. The heated four-car garage is roughed-in for electric vehicle charging and accompanied by an oversized driveway, offering generous space for parking and storage. Inside, the open-concept floor plan showcases custom millwork, imported Italian porcelain, and quartz finishes throughout, with approximately 7,448 sq/ft of living space across the main and lower levels. For added flexibility, the lower level features a full second custom kitchen, ideal for extended families or guests, with a separate entrance and stair access to the garage. Thoughtfully designed with modern lifestyles in mind, the home offers smart storage throughout. Each bedroom is paired with a walk-in closet, while the primary suite boasts fullheight custom cabinetry. Two additional bedrooms, a large family room, a fitness area, and a private home office complete the lower level. A 29x18 ft cantina enhances the wine cellar, offering ample space for collectors and entertainers. Built for peace of mind, the home includes solid core interior doors, reinforced exterior entryways, and security key access. Window Armour has been applied to all ground-level windows for added protection. Integrated smart home systems allow remote control of lighting, climate, and security. Outside, a private resort-like backyard awaits, framed by exquisite landscaping. The custom loggia is roughed-in for a future outdoor kitchen, while a heated 20x40 ft saltwater in-ground pool with retractable cover. this stunning property offers a rare opportunity to own a turnkey custom luxury residence in one of Nobletons finest locations. (id:60626)
Royal LePage Premium One Realty
Lot 102 Douglas Avenue
Oakville, Ontario
Nestled in an immensely desired mature pocket of Old Oakville, this exclusive Fernbrook development, aptly named Lifestyles at South East Oakville, offers the ease, convenience and allure of new while honouring the tradition of a well-established neighbourhood. The Douglas Collection is an extension of the inaugural development with an exclusive collection of seven homes located on Douglas Avenue. Distinct detached single family models, each magnificently crafted with varying elevations, with spacious layouts, heightened ceilings and thoughtful distinctions between entertaining and principal gathering spaces. A true exhibit of flawless design and impeccable taste. "The Regal"; detached home with 48-foot frontage, between 2,974-3062 sf of finished space w/an additional 1,000+sf (approx) in the lower level & 4beds & 3.5 baths. Utility wing from garage, chefs kitchen w/w/in pantry+ generous breakfast, expansive great room with glass sliders to rear patio. Quality finishes are evident; with 11' ceilings on the main, 9' on the upper & lower levels and large glazing throughout, including 12-foot glass sliders to the rear terrace from great room. Quality millwork w/solid poplar interior doors/trim, plaster crown moulding, oak flooring & porcelain tiling. Customize stone for kitchen & baths, gas fireplace, central vacuum, recessed LED pot lights & smart home wiring. Downsview kitchen w/walk-in pantry, top appliances, dedicated breakfast + expansive glazing. Primary retreat impresses w/2 walk-ins + hotel-worthy bath. Bedroom 2 & 3 share ensuite & 4th bedroom enjoys a lavish ensuite. Convenient upper level laundry. No detail or comfort will be overlooked, w/high efficiency HVAC, low flow Toto lavatories, high R-value insulation, including fully drywalled, primed & gas proofed garage interiors. Refined interior with clever layout and expansive rear yard offering a sophisticated escape for relaxation or entertainment. (id:60626)
Century 21 Miller Real Estate Ltd.
Lot 102 Douglas Avenue
Oakville, Ontario
Nestled in an immensely desired mature pocket of Old Oakville, this exclusive Fernbrook development, aptly named Lifestyles at South East Oakville, offers the ease, convenience and allure of new while honouring the tradition of a well-established neighbourhood. The Douglas Collection is an extension of the inaugural development with an exclusive collection of seven homes located on Douglas Avenue. Distinct detached single family models, each magnificently crafted with varying elevations, with spacious layouts, heightened ceilings and thoughtful distinctions between entertaining and principal gathering spaces. A true exhibit of flawless design and impeccable taste. The Regal; detached home with 48-foot frontage, between 2,974-3062 sf of finished space w/an additional 1,000+sf (approx) in the lower level & 4beds & 3.5 baths. Utility wing from garage, chef’s kitchen w/w/in pantry+ generous breakfast, expansive great room with glass sliders to rear patio. Quality finishes are evident; with 11' ceilings on the main, 9' on the upper & lower levels and large glazing throughout, including 12-foot glass sliders to the rear terrace from great room. Quality millwork w/solid poplar interior doors/trim, plaster crown moulding, oak flooring & porcelain tiling. Customize stone for kitchen & baths, gas fireplace, central vacuum, recessed LED pot lights & smart home wiring. Downsview kitchen w/walk-in pantry, top appliances, dedicated breakfast + expansive glazing. Primary retreat impresses w/2 walk-ins + hotel-worthy bath. Bedroom 2 & 3 share ensuite & 4th bedroom enjoys a lavish ensuite. Convenient upper level laundry. No detail or comfort will be overlooked, w/high efficiency HVAC, low flow Toto lavatories, high R-value insulation, including fully drywalled, primed & gas proofed garage interiors. Refined interior with clever layout and expansive rear yard offering a sophisticated escape for relaxation or entertainment. (id:60626)
Century 21 Miller Real Estate Ltd.
3537 W 18th Avenue
Vancouver, British Columbia
LUXURY custom built home in DUNBAR. Meant to impress with meticulous attention to details, premium materials and workmanship! Bright and airy open-concept main living area is great for entertaining, complemented by Chef's Kitchen and Wok kitchen equipped with top-of-the-line Miele / Wolf / SubZero appliances. Experience comfort with radiant floor heating, A/C, and HRV throughout. Master bedroom suite boasts SPA tub, Steam Shower, walk in closet, and large VIEW balcony. Fully modernized with Control4 smart home controls, security systems, and built-in speaker systems. Fantastic school catchments: Lord Kitchener Elem. & Lord Byng Secondary & quick access to elite Private School offerings. Convenient access to UBC, beach, parks, golf clubs, shopping etc! Call for a private showing today! (id:60626)
RE/MAX Crest Realty
5060 Francis Road
Richmond, British Columbia
This exquisite luxury residence, crafted by renowned builder SKH, combines outstanding design, premium materials, and unparalleled craftsmanship. Located in the heart of Richmond, the main level features soaring double-height ceilings, custom millwork, chef's kitchen with high-end appliances, separate wok kitchen, luxurious media room, spacious office, professional wine cellar. A two-bedroom rental suite with a private entrance. The upper level offers four ensuite bedrooms, while the rear-facing side includes a large roof deck, ideal for relaxing and enjoying the serene green views of backyard and distant cityscapes. A true masterpiece, perfect for discerning buyers seeking the ideal blend of timeless elegance and contemporary luxury. Wowk Elementary, Steveston London Secondary. (id:60626)
RE/MAX Westcoast
Nu Stream Realty Inc.
Th12 1233 W Cordova Street
Vancouver, British Columbia
A rarely available townhouse located in Carina at Coal Harbour. This corner townhouse comes with wrap around windows to capture the views of the harbour, Stanley Park and North Shore. This executive 3 bedroom townhome has a spacious layout with wrap around terrace & a large deck off each level. A private, secured 2 car garage provides direct access to the residence, with the added convenience of your personal elevator from the garage level to the top. **OPEN HOUSE: Sun, July 13th, 2-4 PM (id:60626)
Exp Realty
28 W 47th Avenue
Vancouver, British Columbia
If you're looking for a great location & income generating property, this is the house! Located in the prestigious Oakridge area, this 10-year-old custom home offers over 5,000 sqft. of elegant living on a 45.99 x 122 ft lot. Features include bright, spacious rooms, soaring ceilings, skylights, hardwood and marble floors. Entertain on the large south-facing covered deck with built in BBQ or cook in the kitchen with wok kitchen. Upstairs has 3 large bedrooms, 3 baths & a nook. The oversized primary suite includes a walk-in closet, bay windows, covered balcony, & ensuite. Income generating home with 2 suites downstairs & laneway with 2 suites. Walking distance to Langara & Langara station. Catchments: Sir William Van Horne Elementary, Sir Winston Churchill Secondary & Eric Hamber Secondary. (id:60626)
RE/MAX City Realty
1107 W 46th Avenue
Vancouver, British Columbia
Prime developmental property in prestigious South Granville: flat 61' x 122.8' lot (7,490 sq ft) with 6 unit New York/Bostonian Style Multiplex. DP ready. The existing house has over 5,700 square ft functional floor plan with a total of 10 bedrooms and 6 bathrooms(5 bdrms upstairs, Master bdrm on the main, and newer 3 bdrm suite in basement), lots of windows and skylights to bring in natural light. 2 car detached garage and beautiful manicured landscaping. Tenanted for $6500/month.Steps to Montgomery Park and Osler Elementary School. Close to Vancouver College, Eric Hamber Secondary School, transit and Oakridge Mall. Great for moving in, hold or development. (id:60626)
Sutton Group-West Coast Realty
73 Forest Grove Drive
Toronto, Ontario
Exceptional opportunity in the heart of Bayview Village! 73 Forest Grove Dr is set on one of the areas most prestigious streets with an extra-large 85 x 265 ft ravine lot over 23,700 sq ft of premium land (0.54 acres). This rare, private setting offers scenic views and a deep, usable backyard a standout feature among ravine properties.Solid, well-maintained home with spacious principal rooms, hardwood flooring, and a functional layout ideal to live in, renovate, or build new. Surrounded by custom luxury homes.Located in the top-ranked Earl Haig S.S. zone, close to Bayview Village Shopping Centre, subway, Hwy 401, and nature trails.One of the most desirable lots in all of Bayview Village. A rare offering. (id:60626)
RE/MAX Hallmark Realty Ltd.


