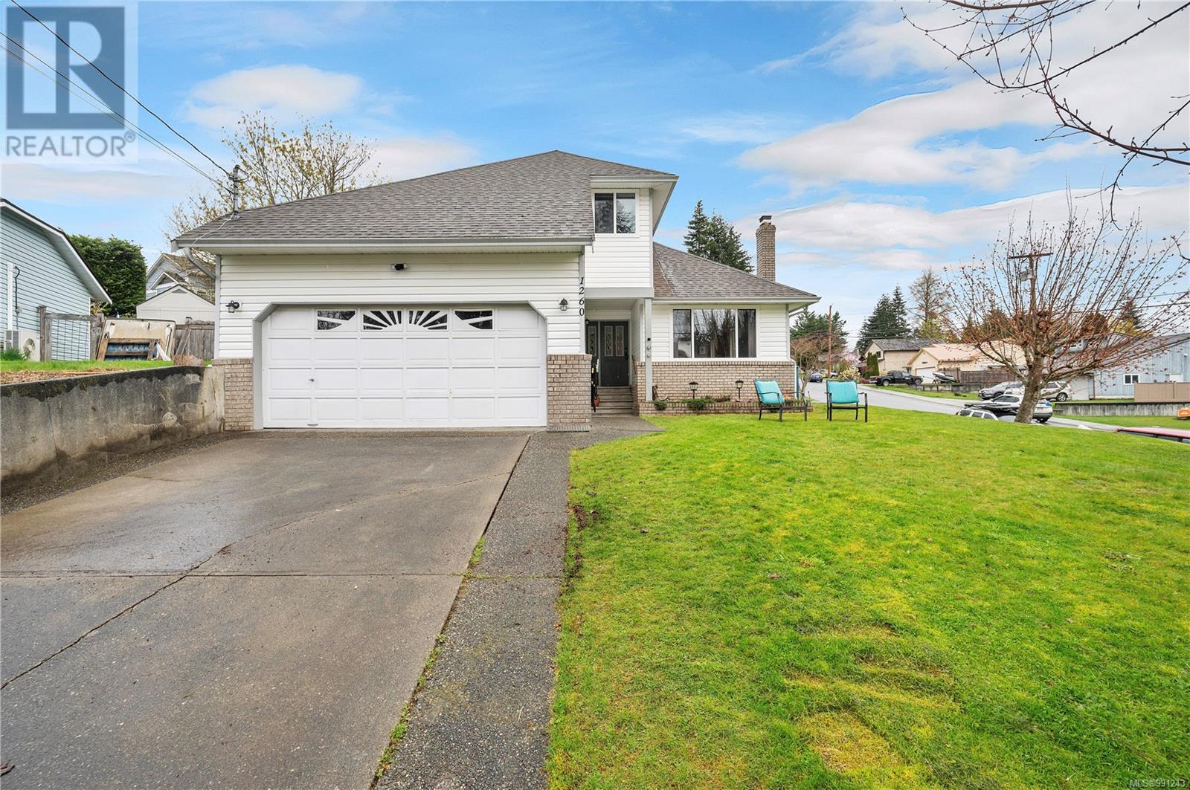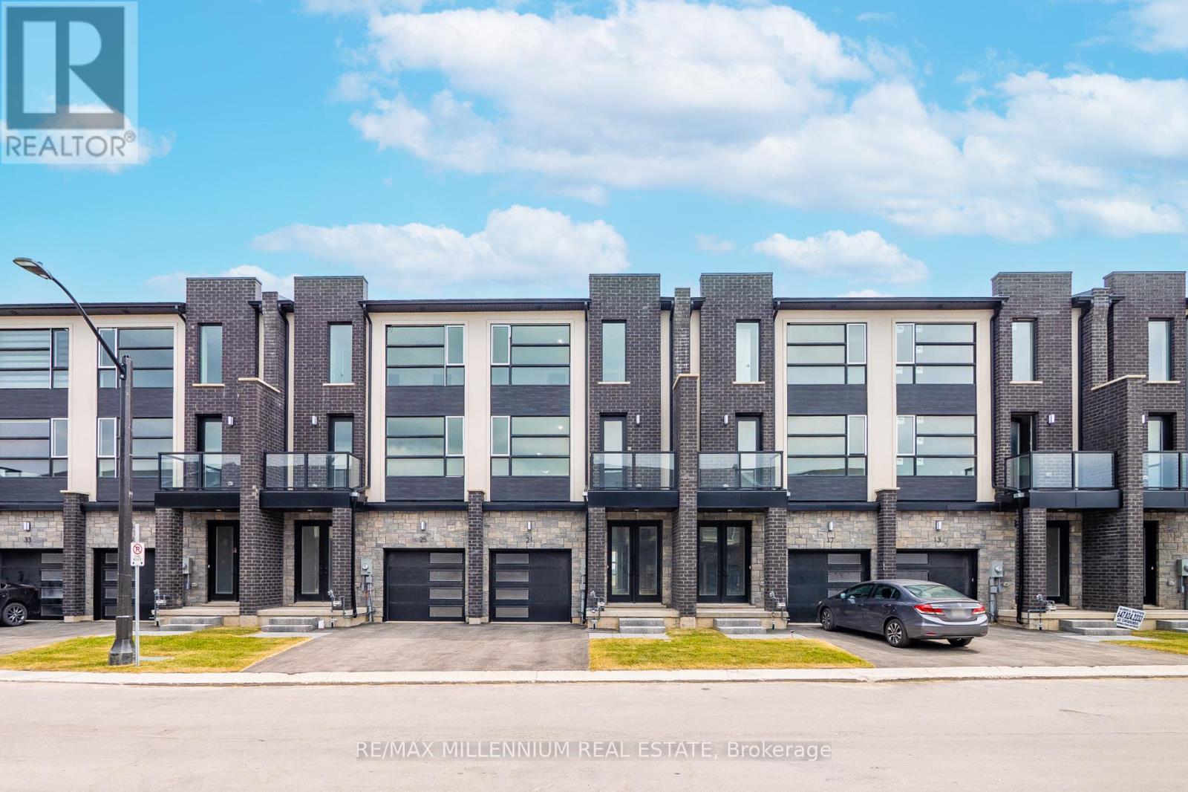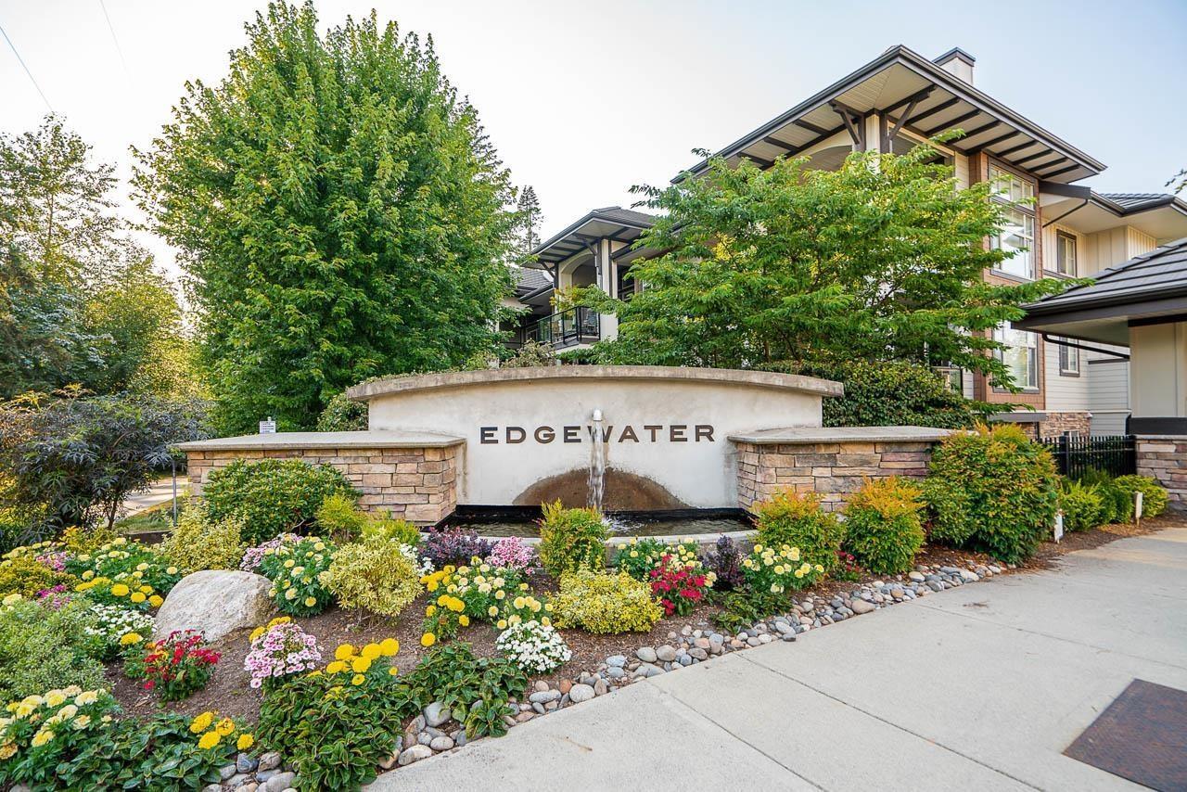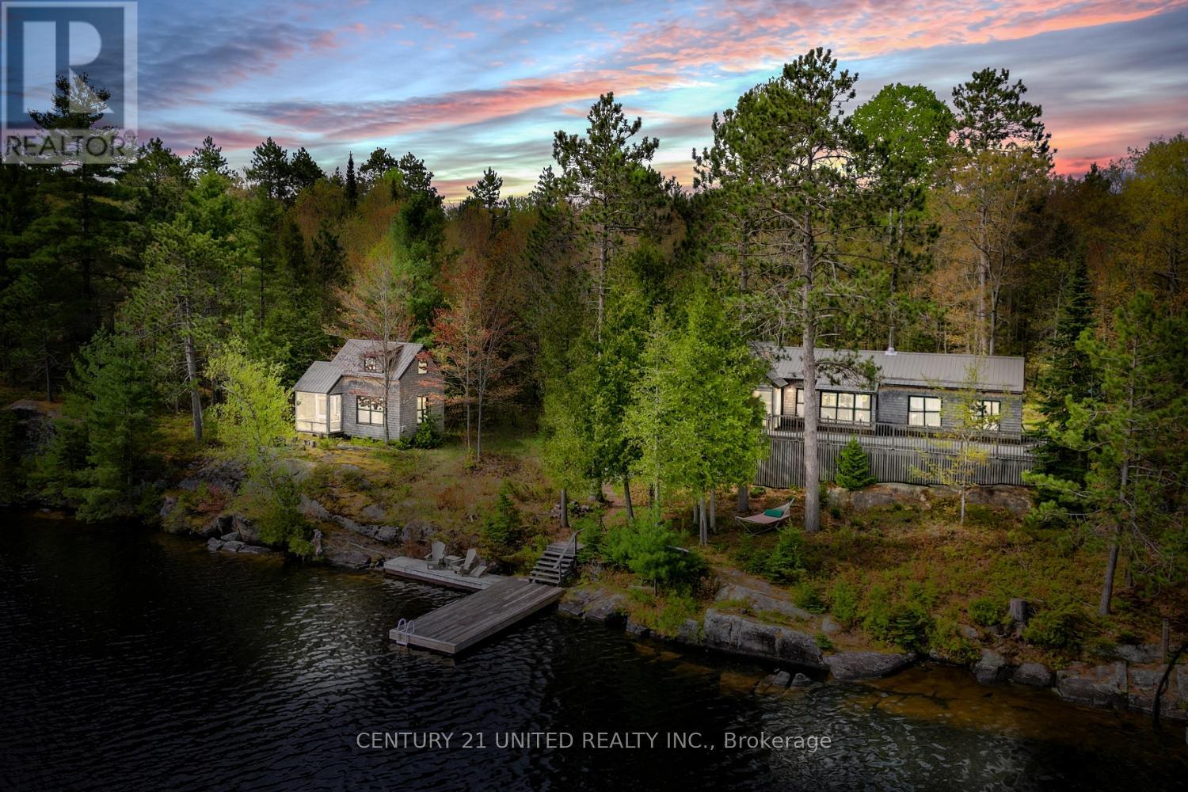160 William Street N
Kawartha Lakes, Ontario
Welcome to 160 William Street A Rare Century Home Gem in the Heart of Lindsay. Step inside and be captivated by the stunning staircase and timeless character of this charming 4-bedroom, 2-bathroom corner-lot home. From the moment you enter, the grand foyer invites you into spacious principal rooms that showcase 10-foot ceilings, rich hardwood floors, elegant wainscoting, and original oversized trim all adding to the home's historic charm.Enjoy a bright, updated eat-in kitchen featuring classic white cabinetry, with convenient walkouts to the garage, basement, and a beautiful wraparound porch perfect for morning coffee or summer evenings. Upstairs, you'll find four generously sized bedrooms, including a fully renovated primary retreat. This space boasts its own private staircase, a walk-in closet, and a luxurious semi-ensuite bathroom complete with heated floors. Additional highlights include a single-car garage, a fenced backyard, and unbeatable location. This home is nestled in one of Lindsay's most desirable neighbourhoods, just a short walk to parks, the river, schools, downtown shops, and more. Dont miss your chance to own this beautifully maintained century home filled with charm, character, and modern upgrades. (id:60626)
Revel Realty Inc.
1260 Gazelle Rd
Campbell River, British Columbia
Well-maintained, 3 bed, 3 bath split-level home is nestled on a quiet street in one of Campbell River’s most sought-after neighbourhoods. The home features two cozy fireplaces—gas and wood-burning—perfect for those cooler evenings, and electric baseboard heating throughout. Enjoy recent updates, including fresh interior paint and a new carpet (2025). The kitchen is bright and functional with newer appliances (gas stove, dishwasher, washer/dryer) and updated LED lighting on the main floor. Step outside to a fully fenced yard with a gas hookup, a rebuilt chimney, and a spacious deck—ideal for outdoor entertaining. Practical improvements like updated perimeter drains (2017), newer windows (2013), and a well-maintained roof add peace of mind. This is a perfect family home offering easy access to schools, shopping, recreation, and the trails of Beaver Lodge Lands. (id:60626)
Royal LePage Advance Realty
21 Warren Trail
Welland, Ontario
Welcome to this unique 3-storey mixed-use townhome in Welland's fast-growing community -offering the perfect blend of residential comfort and commercial potential. The ground floor features a dedicated commercial storefront with a separate entrance, private washroom, and flexible office or retail space ideal for small businesses, professional services, or rental income generation. The upper levels offer spacious 4-bedroom residential layout with premium upgrades throughout. The second floor boasts an open-concept kitchen with a large island, walkout balconies, a bright living/dining area, and a guest bedroom. Additional features include vinyl flooring, pot lights, 9 ceilings, and oversized windows that flood the home with natural light. An ideal opportunity for end users, investors, or entrepreneurs looking to live and work in one of Niagara's most promising communities. (id:60626)
RE/MAX Millennium Real Estate
53 Creekstone Drive Sw
Calgary, Alberta
Located in the up-and-coming community of Creekstone in Pine Creek, this stylish half duplex combines modern living with smart investment potential. The property includes a fully legal 1-bedroom basement suite, making it an ideal choice for rental income or extended family living.The main home spans two levels and offers a thoughtfully designed layout featuring 3 bedrooms, 2.5 bathrooms, and both a family room and a bonus room. The heart of the home is a contemporary kitchen with upscale finishes including a gas range, stone countertops, and ceiling-height, soft-close cabinetry. A large dining area, mudroom, and powder room complete the main floor.Upstairs, the primary suite is a true retreat with a walk-in closet, and an elegant ensuite that boasts a deep soaker tub. Two additional bedrooms, a full bath, and upstairs laundry offer both function and flexibility.Downstairs, the legal suite impresses with 9’ ceilings, big windows, and premium touches like designer tile, wide plank flooring, and LED pot lighting. Surrounded by natural green spaces and future amenities, this home is a great opportunity in a fast-growing neighborhood. (id:60626)
Real Broker
116 15185 36 Avenue
Surrey, British Columbia
Welcome to Edgewater! Ideal west-facing 2 Bed/2 Bath ground floor condo offers a peaceful escape with your main living and patio overlooking water feature of inner courtyard. Thoughtfully designed layout with spacious kitchen, dining and living areas and bedrooms on opposite sides for privacy. Luxurious primary suite boasts a walk-in closet and spa-like ensuite with heated floors. High-end features include quartz and marble countertops, extra built-in cabinetry, 9' ceilings, an electric fireplace, and an oversized kitchen island. Recent upgrades include a new washer/dryer, dishwasher. Enjoy resort-style living with a rooftop pool/hot tub, gym, yoga, media and craft rooms, stunning entertainment lounge with breathtaking views, guest suite and gated walking paths. Includes 2 parking spaces! (id:60626)
Macdonald Realty (Surrey/152)
703 1575 W 10th Avenue
Vancouver, British Columbia
The popular Triton building, a sought after prestigious building in the South Granville neighborhood. Bright and spacious one bedroom home with a fantastic outlook to the park and some views of the ocean and mountains. Open plan living room, dining room and kitchen. The spacious bedroom can easily accommodate a king size bed. Walk-in closet and cheater ensuite off the Bedroom. This home comes with 1 secure parking and one storage locker. Rentals & Pets are allowed (1 Dog or 2 Cats). Extremely well managed concrete high-rise, proactive strata council with a healthy contingency fund. Located just a block from the future South Granville Skytrain station. Steps away to shopping, dining, recreation and the Stanley Theatre. (id:60626)
Keller Williams Ocean Realty Vancentral
823 Mackie Bay
Addington Highlands, Ontario
Nestled on the shores of Weslemkoon Lake, this charming cottage and its accompanying bunky exude stylish Scandinavian design characterized by white painted walls, exposed wooden beams and polished hardwood floors. Accessed by water, the journey to this hidden gem begins with a short boat ride across the lake, leaving the hustle and bustle of the outside world behind. The main cottage boasts a weathered cedar shake exterior that blends seamlessly with its natural surroundings. A spacious deck with a large screened-in sunroom stretches out from the cottage, providing an ideal spot to gather with friends & family. Inside is a warm & inviting atmosphere. The real star of this open concept area is a stunning floor to ceiling mid-century modern feature wall, accented with a cast iron Jotul woodstove. The ceiling features wooden beams & is finished with red cedar strip paneling. Enjoy breathtaking views of the lake from the built in seating nook beside the large windows. This room serves as the heart of the home and is open to the kitchen & eating area. The modern kitchen comes equipped with propane appliances. Just off the main room is the spacious primary bedroom with sloped cathedral ceilings and a sliding glass door walk out to a private deck. The second bedroom offers amazing views of the lake as well as nighttime views of the stars above through the skylight in the vaulted ceiling. A full bathroom & laundry complete the layout. Tucked away beside the cottage, close enough but far enough away, the bunky is clad in the same cedar shake shingles as the main cottage. While smaller in structure, it also features its own private screened-in sunroom to relax in. The combined bedroom/living area features windows on all sides and spectacular views of the lake. Exposed beams once again make an appearance, in keeping with the aesthetic of the main cottage. A second story loft area with twin beds provides comfortable accommodations for up to four more people. (id:60626)
Century 21 United Realty Inc.
1205 - 255 Richmond Street E
Toronto, Ontario
Stunning 1+ 1 bedroom corner unit in the fabulous Space Lofts building. Breathtaking, Northwest, panoramic view from the 180 foot wrap around balcony. Well-maintained building with a whole host of amenities and steps to St. Lawrence market. The natural light, open concept and spectacular view of this unit provide a spacious feel normally found in larger units. The den is currently being used as a second bedroom. Kitchen has refaced cabinets/hardware (2025), quartz countertop and breakfast bar. Maintenance fee covers heat, hydro and water. Steps to Subway, George Brown, hospitals, parks, and shopping. (id:60626)
Keller Williams Portfolio Realty
4361 Kevin Drive
Niagara Falls, Ontario
BEAUTIFUL STUCCO BUNGALOW! Impeccably maintained by the original owners, this home offers over 2300 sqft of finished living space with a desirable floor plan emphasizing main floor living. Featuring 3 bedrooms, 2 full bathrooms, attached garage and a fully fenced yard. Main floor layout features a bright & open floor plan with an eat-in kitchen, family room with gas fireplace, 3 bedrooms, 2 baths including a private ensuite from the primary bedroom and a sunroom overlooking your rear yard. Basement level is finished with potential for rec room and games room area plus rough-in for a 3-piece bathroom and lots of basement storage. All kitchen appliances plus main floor washer & dryer included. Updates include; furnace (2015), central air (2010), roof shingles (2009). Wonderful family friendly neighbourhood with no side neighbours and beautiful greenspace/park across the street. Easy access to the QEW highway to Toronto or Fort Erie/USA and short drive to the 406. (id:60626)
RE/MAX Niagara Realty Ltd
691 Widmore Drive
London South, Ontario
Introducing 691 Widmore Drive. This charming 3-bed 2-full-bath side split is located in beautiful old Westmount, on the edge of Norton Estates. This home has been thoughtfully upgraded and maintained over the years. The sunny front porch leads you into the entryway revealing new scratch resistant modern flooring throughout 2 floors, as well as the open concept living, dining and updated kitchen, which showcases a mix of new white and wood cabinets, a centre prep island with quartz countertops, recessed lighting and stainless steel appliances (2023/2024). Upstairs you will find a traditional layout with 3 good-sized bedrooms and an updated 4-piece bathroom (2021). The lower level is fully finished, adding to the overall living space with a large family room featuring an electric fireplace with stone surround for cozy winter evenings, a 3-piece bath, laundry and loads of storage. The generous rear yard is fully fenced, perfect for pets, along with a patio and gazebo. All outdoor spaces have been maintained with abundant landscaping, a covered carport and plenty of parking on the newer concrete drive (2019). This home is located in an established family-friendly neighbourhood, close to amenities, schools, transit, shopping, and Victoria Hospital, which is just a short ride away (id:60626)
Sutton Group Preferred Realty Inc.
36 Bow Landing Nw
Calgary, Alberta
*Open House Saturday, July 19, 1-3 pm* Welcome to a rare opportunity to enjoy an active, maintenance-free lifestyle right on the banks of the Bow River. This sunny end-unit walkout bungalow is on the east side of the river, offering access to Calgary’s extensive pathway system, and close to nearby Safeway, Shouldice & Bowness Parks.Thoughtfully designed and well-maintained, the 1472 sq ft main level features a spacious living room with vaulted ceilings and a cozy fireplace, a separate dining area, and a bright galley kitchen that opens to a cheerful breakfast nook. Step onto the balcony and enjoy ever-changing seasonal views of the trees & river, and the glow from the bridge at night. The main floor includes a generous primary suite with a walk-in closet and a skylit 5-piece ensuite, along with a second bedroom, full bathroom, and a well-organized laundry/mudroom. The double attached heated garage includes extensive built-in storage.A fully developed walk-out level expands your living space with a large rec room, third bedroom, full bathroom, cold room, pantry, flex areas, and a practical kitchenette with double sinks—ideal for hobbyists. Also storage galore!Additional features include: updated bathroom flooring, removal of Poly-B plumbing, dual furnaces with A/C units, and extra sunlight throughout as a result of being an end-unit.With a low $200/month HOA fee covering snow removal and landscaping, this home is perfectly located near Market Mall, U of C, Alberta Children’s and Foothills Hospitals, Bowness Park, and offers easy access to downtown or the mountains. No age restrictions, pets welcome with board approval. (id:60626)
RE/MAX First
59 Cameron Street
Bluewater, Ontario
GREAT WEST END LOCATION, NEAR THE BEACH!! Welcome to 59 Cameron St, in the quaint village of Bayfield! Boasting a great location, within walking distance to beach access, shops & restaurants. This property has so much to offer, inside & out. This spacious 3 bedroom and 2 bathroom bungalow is sprawled across a large, private and fully treed lot. It is currently being used as a cottage, but it would make a great full-time home. As you walk in the front door, you are welcomed into the living room, which has a natural gas fireplace & is filled with loads of natural light. From there, check out 2 spacious bedrooms and a 4 pc bathroom, that has a stylish tub enclosure, professionally installed by Bath Fitter. The dining room is a great space for formal dinners & is conveniently situated just off of the kitchen. The kitchen features an eat-in option, ideal for cozy family meals and has access to the backyard through sliding doors, that lead out on to the deck. The large family room is a perfect place for movie and game nights. An additional, good sized bedroom, laundry room and 2 pc bathroom finish off the interior highlights of this home. Enjoy summer days outside in the completely private front and back yard. There are 2 sheds for additional storage. At the end of the driveway, take a look to the west & admire the famous Lake Huron sunsets! This is an excellent & affordable option to experience the "Bayfield Lifestyle" for yourself! (id:60626)
RE/MAX Reliable Realty Inc














