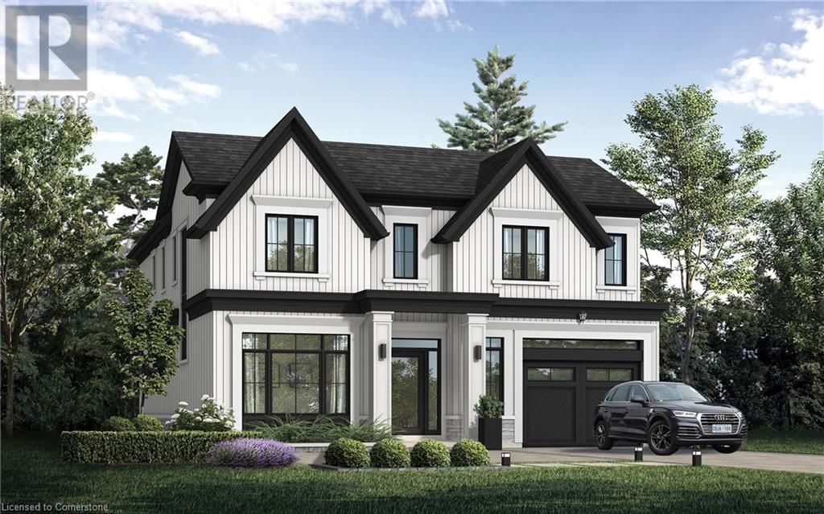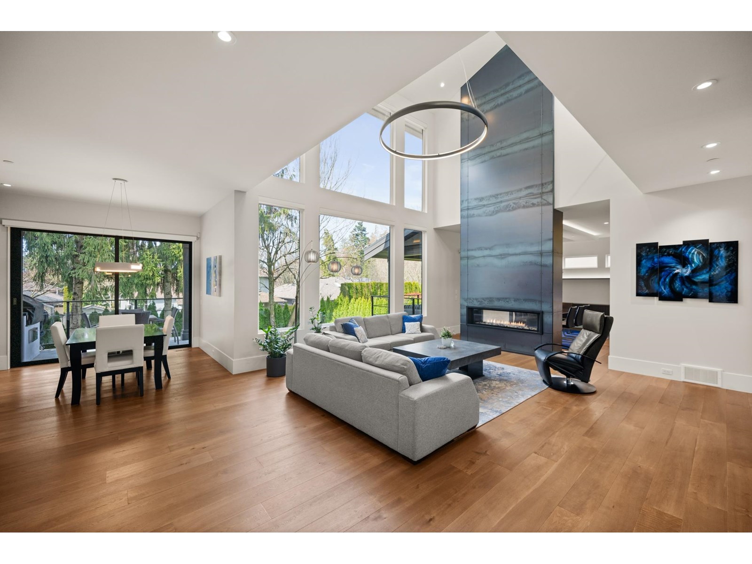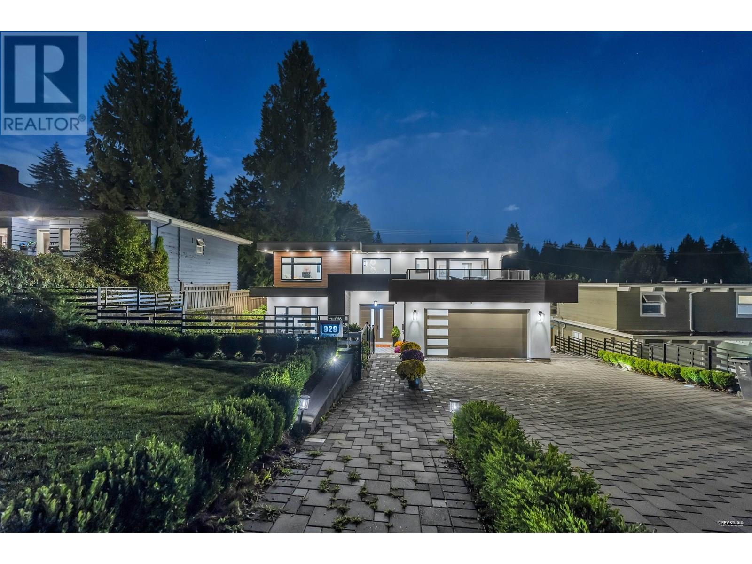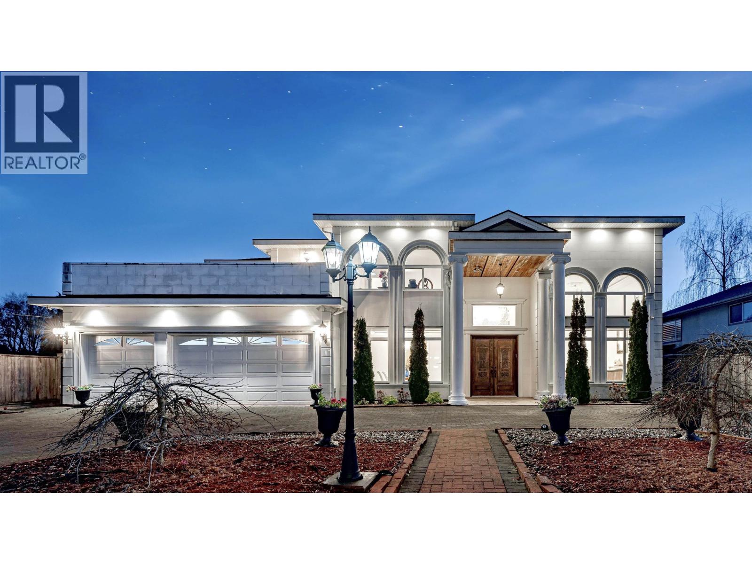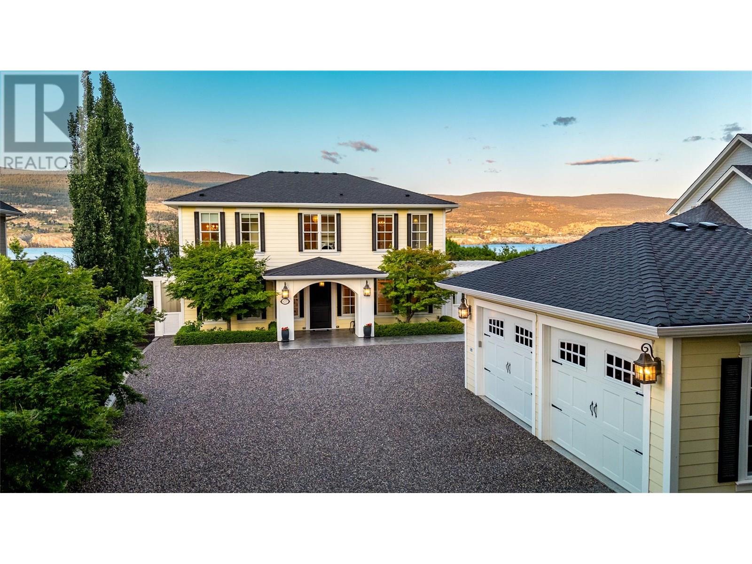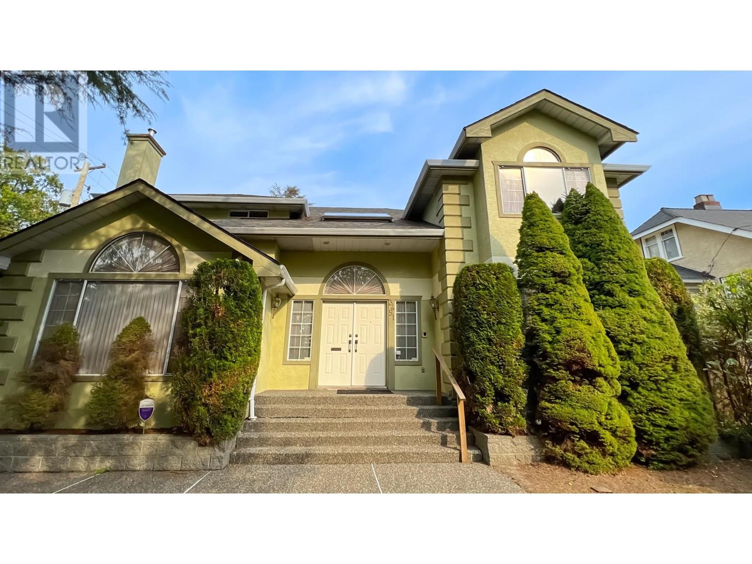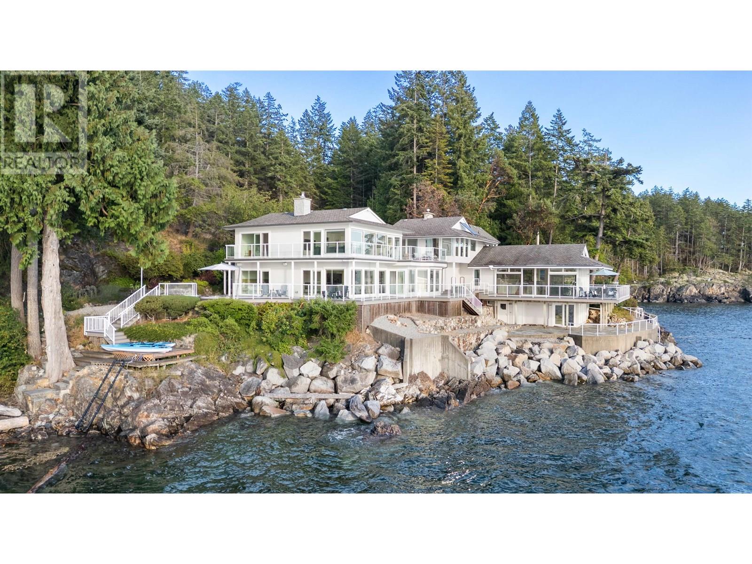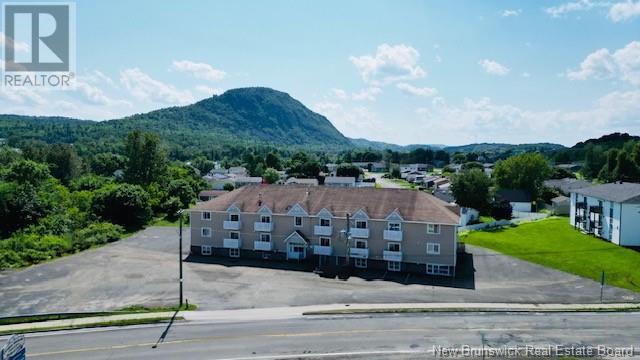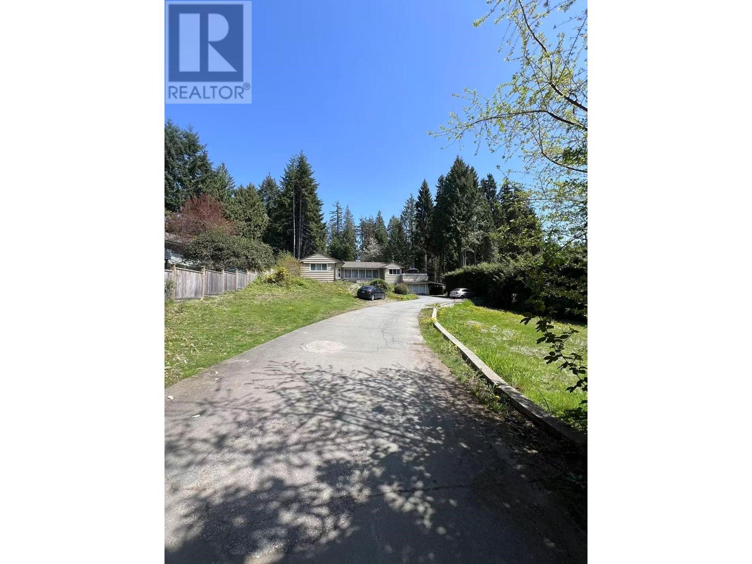Lot 101 Douglas Avenue
Oakville, Ontario
Nestled in an immensely desired mature pocket of Old Oakville, this exclusive Fernbrook development, aptly named Lifestyles at South East Oakville, offers the ease, convenience and allure of new while honouring the tradition of a well-established neighbourhood. The Douglas Collection is an extension of the inaugural development with an exclusive collection of seven homes located on Douglas Avenue. Distinct detached single family models, each magnificently crafted with varying elevations, with spacious layouts, heightened ceilings and thoughtful distinctions between entertaining and principal gathering spaces. A true exhibit of flawless design and impeccable taste. The Chatsworth; detached home with 48-foot frontage, between 3,188-3,204sf finished space w/an additional 1,000+sf (approx)in the lower level & 4beds & 3.5 baths. Utility wing from garage, chef’s kitchen w/w/in pantry+ generous breakfast, expansive great room overlooking LL walk-up. Quality finishes are evident; with 11' ceilings on the main, 9' on the upper & lower levels and large glazing throughout, including 12-foot glass sliders to the rear terrace from great room. Quality millwork w/solid poplar interior doors/trim, plaster crown moulding, oak flooring & porcelain tiling. Customize stone for kitchen & baths, gas fireplace, central vacuum, recessed LED pot lights & smart home wiring. Downsview kitchen w/walk-in pantry, top appliances, dedicated breakfast + expansive glazing. Primary retreat impresses w/2 walk-ins + hotel-worthy bath. Bedroom 2 & 3 share ensuite & 4th bedroom enjoys a lavish ensuite. Convenient upper level laundry. No detail or comfort will be overlooked, w/high efficiency HVAC, low flow Toto lavatories, high R-value insulation, including fully drywalled, primed & gas proofed garage interiors. Refined interior with clever layout and expansive rear yard offering a sophisticated escape for relaxation or entertainment. (id:60626)
Century 21 Miller Real Estate Ltd.
1877 126 Street
Surrey, British Columbia
Modern luxury redefined in this exquisite custom-built and designed masterpiece in Ocean Park. Striking exterior architecture with concrete accent walls and a full metal roof, the interior of this 6,200sqft smart-home is equally stunning. Grand foyer with soaring ceilings leads to the open-concept Great Room. A custom fireplace grounds the space and flows into the Dining Room for formal entertaining. Gourmet kitchen with rich wood cabinetry, Subzero/Wolf appliances. Guest bed, office & triple oversized garage on the main. 4 ensuited beds above, including the Hotel-Inspired Primary Suite. Lower level features a theatre, bar, gym, and Legal 1-Bed Suite. Complete with control4 automation, radiant heating, A/C and generator, this home will impress even the most discerning buyer! (id:60626)
Macdonald Realty (Surrey/152)
929 Canyon Boulevard
North Vancouver, British Columbia
Discover this stunning brand-new modern masterpiece, perfectly situated in the prestigious Canyon Heights neighborhood. Thoughtfully designed with exquisite finishes and creative touches, this home exudes sophistication at every turn. The main floor boasts an inviting office and expansive open-concept living spaces, creating seamless transitions from room to room. The gourmet kitchen is a chef´s dream, featuring top-of-the-line appliances and a separate wok kitchen for added convenience. Retreat to the luxurious master suite, complete with a private patio-ideal for enjoying your morning coffee and a good book. The spa-like en-suite bathroom offers a serene escape with a soaking tub and beautifully tiled shower. Upstairs, you´ll find three additional spacious bedrooms and two elegant bathrooms. The lower level is an entertainer´s paradise, complete with a state-of-the-art theatre, media room, wet bar, and two self-contained suites with private entrances-perfect for extended family or rental income. (id:60626)
Royal Pacific Realty Corp.
4120 Westminster Highway
Richmond, British Columbia
STUNNING LUXURY NEWER SOUTH FACING EXECUTIVE HOME ON A VERY LARGE LOT IN PRESTIGIOUS RiVERDLE-10442 Sq ft lot with-A Symbol OF PROSPERITY and PRESENCE.Step into the Grand Foyer with Soaring Ceilings .,Rich hardwoods and marble floors and quality craftsmanship. 5 generous bedrooms each with en-suite its own large balcony with park and Mountain Views..A GOURMET kitchen with a Massive 10 ft island for authentic culinary experiences Next to a GREEN PARK-NO ONE ON ONE Side ..Top schools Transit shopping and 5min to riverfront Trails..While set on a main road The lot depth placement landscaping and triple glazed windows provides excellent quietness inside.This is a Unique Opportunity to own a Grand home in a prime location perfect for those who value a long term INVESTMENT POTENTIAL (id:60626)
RE/MAX Crest Realty
Royal Pacific Realty Corp.
1611 Hollywood Cres
Victoria, British Columbia
** OPEN HOUSE SATURDAY 12PM - 1.30PM ** Breathtaking south-facing waterfront living on one of Victoria’s most iconic seaside streets. 1611 Hollywood Crescent offers over 4,900 sq ft of thoughtfully designed living space across three levels, with spectacular ocean outlooks and direct beach access from your backyard. This 4- bedroom, 4-bathroom home features 9-foot ceilings, radiant in-floor heating, and an open-concept main floor ideal for entertaining, with a chef’s kitchen outfitted with custom cabinetry, a Wolf range, and double ovens. Accordion doors extend the living space to multiple oceanfront patios, complete with an outdoor kitchen and built-in BBQ. Upstairs, the luxurious primary suite includes a spa-inspired ensuite, walk-in closet, and private covered balcony. The lower level includes a media room, wine cellar, gym, and guest accommodations. Whether you're kayaking at sunrise or enjoying the view with a glass of wine, this is a rare opportunity to live on the water, just minutes from downtown Victoria. (id:60626)
The Agency
4217 Williams Avenue
Summerland, British Columbia
Escape to your own private sanctuary at Trout Creek in prestigious Summerland, where luxury meets tranquility on nearly half an acre of prime lakefront property. This exceptional 3,290 sq ft executive colonial home features three thoughtfully designed master suites, each crafted with meticulous attention to detail and premium finishes throughout. Wake up to breathtaking lake and mountain views from your expansive patio, where every sunrise becomes a private performance. With over 95 feet of pristine beachfront, complete with your own boat dock and lift, weekend adventures are literally at your doorstep. Whether you're hosting elegant dinner parties or intimate family gatherings, this entertainer's paradise delivers an unmatched backdrop for creating lasting memories. The exclusive area ensures privacy and prestige, while being just minutes from Summerland's charming amenities and Penticton's vibrant lifestyle. This isn't just a home—it's your personal retreat where sophistication meets serenity, and every day feels like a vacation. Don't let this rare opportunity to own a piece of Okanagan paradise slip away. (id:60626)
Chamberlain Property Group
3491 W 34th Avenue
Vancouver, British Columbia
Welcome to this tree-lined private and quiet street of the prestigious Dunbar neighbourhood. This rarely available home sits on a south-facing corner lot with over 8400 sqft of sunny paradise, established fruit trees, and 5000 sqft of living space. With 9 large bedrooms on three full levels, the potential for this well-maintained home is limitless. Only minutes away from catchment schools Kerrisdale Elementary and Point Grey Secondary, independent schools Immaculate Conception, St. George's, and Crofton House, and The University of British Columbia. Take a short stroll to coffee shops, grocery stores, Dunbar Community Center, and Pacific Spirit Park, it's a stone's throw away from all amenities. Pleasure to show! (id:60626)
1ne Collective Realty Inc.
11113 Sunshine Coast Highway
Halfmoon Bay, British Columbia
6.3-acre low-bank waterfront estate with 400+ ft of shoreline & 180° ocean views from Thormanby to Pender Harbour. 5,400+ square ft home with 4 bdrms, 5 bths & 4 distinct living spaces-ideal for hosting, multi-gen living, or a creative retreat. 1st primary suite features huge soaker tub & dressing room; 2nd is fully renovated with private lounge or fitness area, gas fireplace, steam shower, custom closets & walkout to the hot tub for sunset views. This wing also includes a renovated rec room & 3rd bdrm, all with new windows & wide-plank oak floors. Main living area features wall-to-wall windows framing ocean views; kitchen offers a traditional layout with island seating. Tree-lined drive, mature landscaping & kayak-friendly shoreline. Cleared 2nd site offers privacy, views & potential to build or sub-divide. (id:60626)
Sotheby's International Realty Canada
362 Niagara Boulevard
Niagara-On-The-Lake, Ontario
Welcome to 362 Niagara Blvd, a highly revered home in Canada's prettiest town. This luxury estate, located on a nearly 1-acre lot just steps to downtown NOTL, combines modern design & functionality with timeless elegance. Built with care and attention to detail, the original residence was constructed in 2013, with a stunning upstairs addition completed in 2021 - providing 5 bedrooms, all with private en-suites, and 6.5 bathrooms in total with an option for a 6th bedroom on the second floor, 1 Main Floor Laundry and Second Level Laundry with stackables, built in fridge and sink . The stone and stucco exterior is surrounded by meticulous landscaping, paver stone walkways, and stunning armour stone accents. Inside, you are greeted with a breathtaking 19-foot foyer that enhances the sense of space. The kitchen features top-tier Miele appliances, and both a whole-house water filtration & a reverse osmosis system ensure purified water. Cozy up to one of two gas fireplaces, located in the living room and primary suite. The fiberglass pool is a backyard centerpiece, with ionized filtration, a Coverstar automatic cover, and a new pump (2023). The outdoor kitchen (added in 2021) includes a searing station, flat-top grill & fridge, with a covered porch and landscape lighting to create the perfect evening ambience for al fresco dining and entertaining. The home also includes a theatre room with a 100" screen, 3 AC units, 3 furnaces, LED lighting throughout, WiFi Access points, and a SANUVOX air filtration system. A basement walkout to the two-car garage, bonus workshop, and ample driveway parking enhance practicality. This estate is a rare offering in one of the most desirable towns in Canada. The attention to detail, functional layout, and meticulous care that went into every aspect of this home make it a standout in the heart of Old Town Niagara-on-the-Lake. With no rear neighbors and unparalleled privacy, Luxury Certified (id:60626)
RE/MAX Niagara Realty Ltd
11 Village Avenue
Campbellton, New Brunswick
This building has 8 Bachelor units and 18 two bedrooms units. Laundry room with coin operated machines, no washer and dryers in units. Located 1 minute from college, schools 3 minutes of hospital makes this unit a very low vacancy unit. (id:60626)
RE/MAX Prestige Realty
127 Sultana Avenue
Toronto, Ontario
Step into luxury at 127 Sultana Avenue- a custom-built gem that truly has it all. Nestled on a quiet dead-end street with a park just steps away. This elegant home offers the perfect blend of comfort, convenience, and style. The main floor features a private office, ideal for working from home, and an open-concept layout designed for seamless entertaining. Enjoy summer days in the stunning saltwater pool and evenings in the low-maintenance backyard, fully finished with interlock stonework throughout. With no sidewalk to shovel, the spacious driveway easily fits up to five cars. The basement offers a separate entrance and a full second kitchen perfect for a nanny suite. Don't miss the opportunity to own this one-of-a-kind property in a sought-after neighbourhood. (id:60626)
Century 21 Regal Realty Inc.
533 Hadden Drive
West Vancouver, British Columbia
Big lot 33979 square feet in British Property Area , Good lot to build a dream home. Excellent location to backing onto Capilano Golf Course in prestigious lower British Properties. Best school catchment 10 minutes walk to Westcot Elementary, 5 minutes drive to Sentinel or West Vancouver Secondary. (id:60626)
Pacific Evergreen Realty Ltd.

