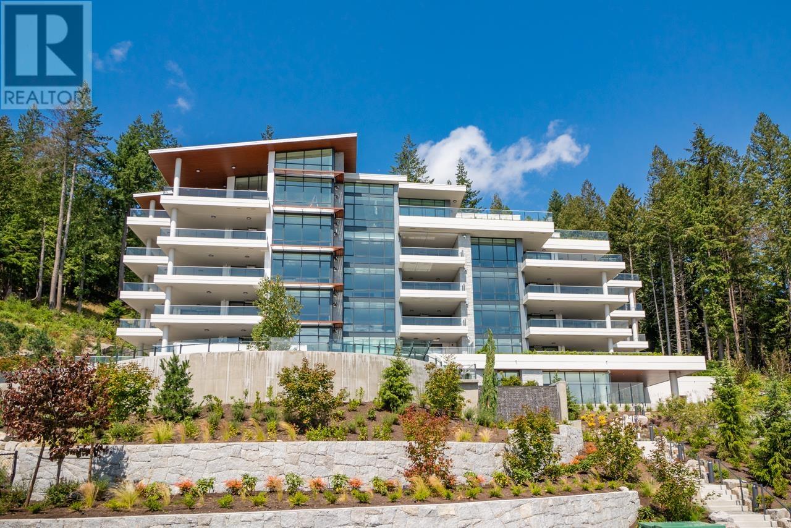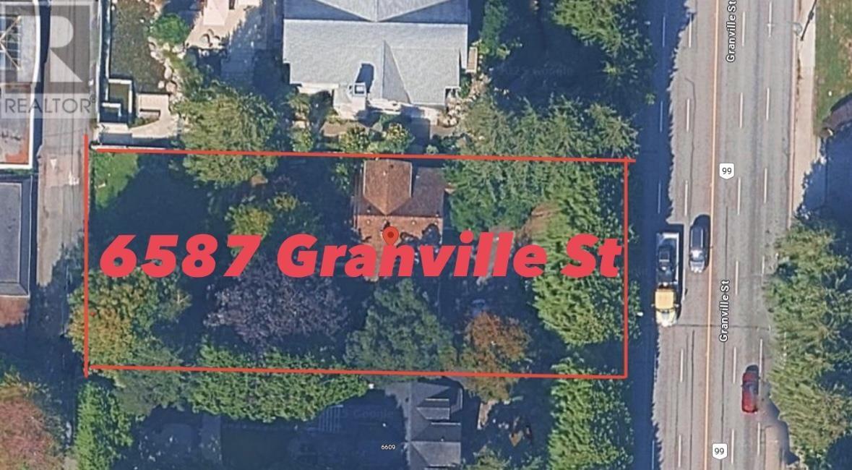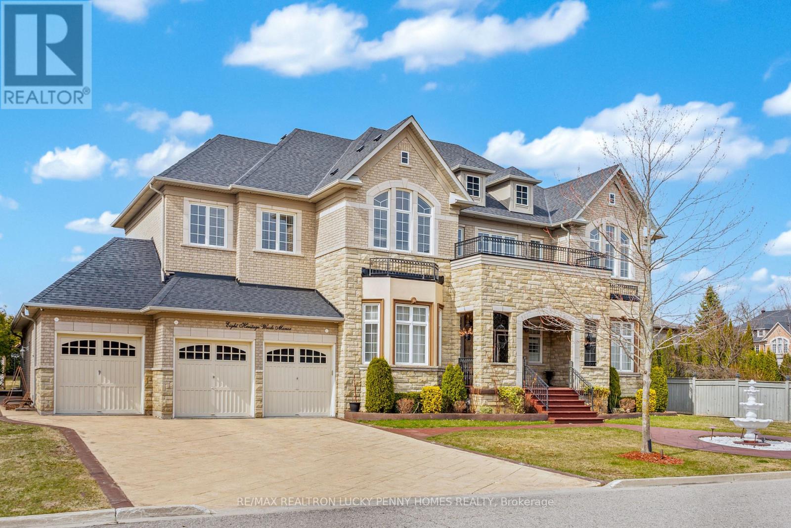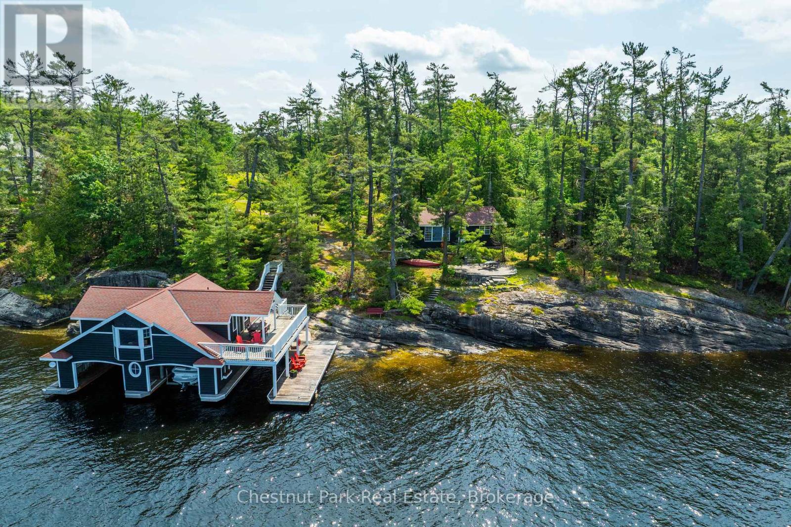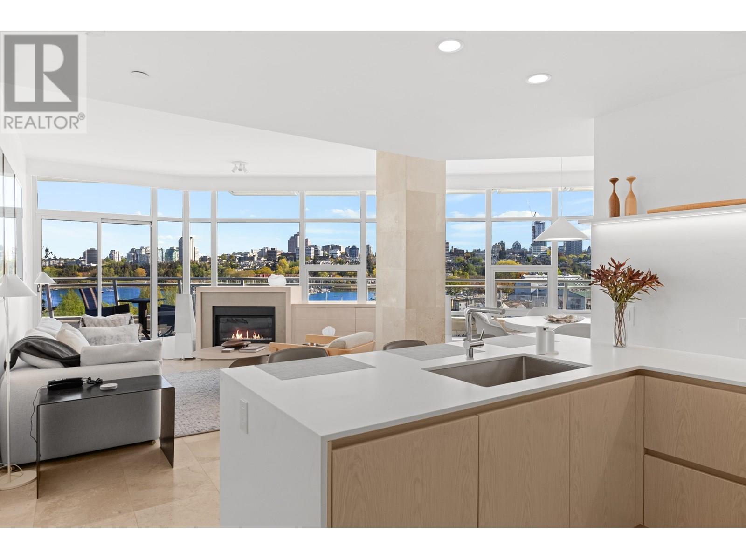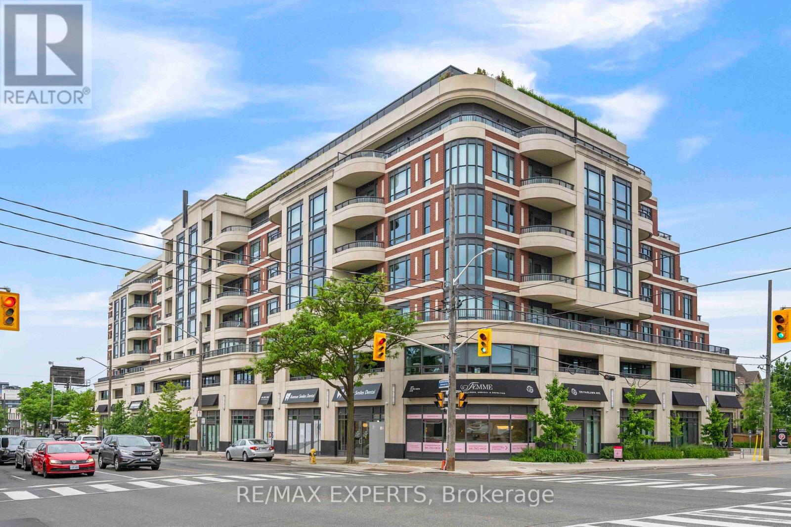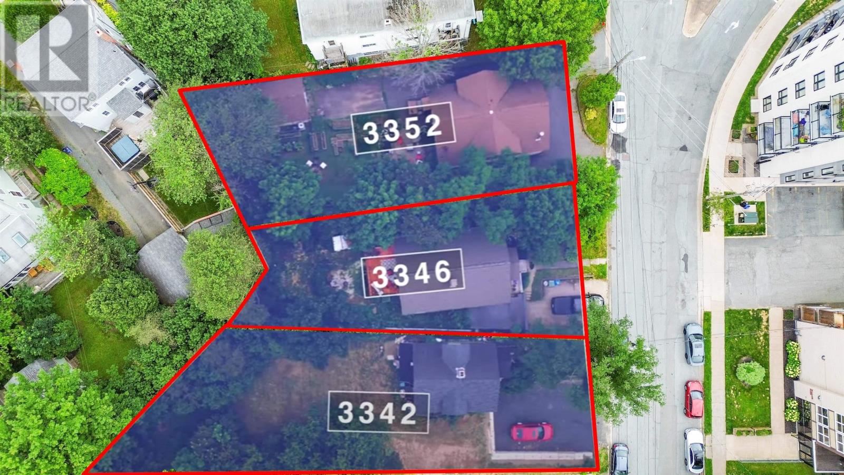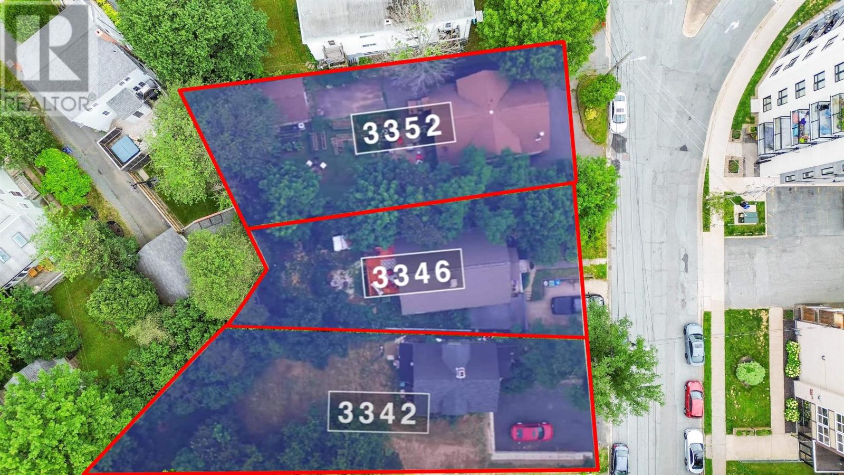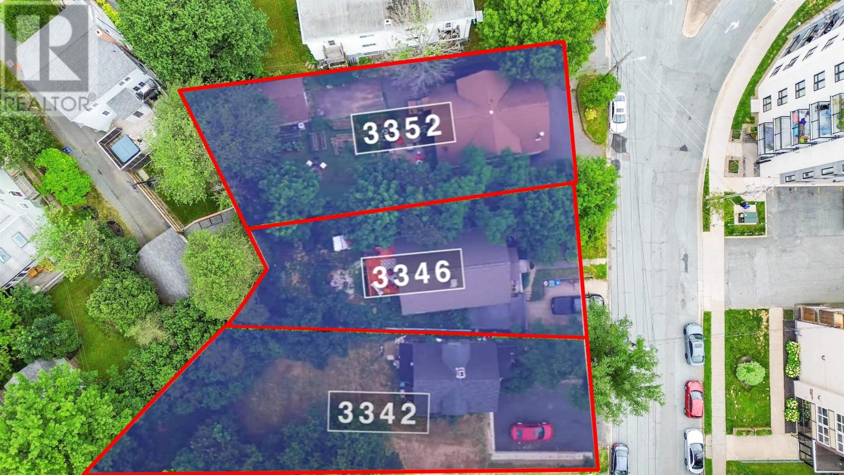4333 Locarno Crescent
Vancouver, British Columbia
WATER VIEW at Point Grey! Unique floorplan w/4 bedrms up (3 ensuite), mstr w/extensive use of granite & a wonderful roof deck w/gas BBQ outlet, wet bar & fridge. custom kitchen with high end Kitchen-aid appliances Designer custom built in cabinetry incl' leaded glass accent windows & deep set windows for natural light. Self contained accom on the lower level w/sliding glass doors to garden patio. This is an immaculate home & property. well maintained w/professionally landscaped with irrigation & drainage systems. Lord Byng catchment! Rarely available custom designed home fully renovation in 2015 this special pocket of West Point Grey. A beautiful residential neighborhood w/easy access to Queen Mary School,WPG Academy,UBC,Trimble Park, Aberthau & Jericho Beach. (id:60626)
Nu Stream Realty Inc.
302 2958 Burfield Place
West Vancouver, British Columbia
The Peak is an exclusive collection of 14 single-level residences with stunning ocean, mountain, and city views. Designed by award-winning team and built with British Pacific Properties' legendary quality, this 2,349 sqft home offers spacious open-concept living with 2 en-suite bedrooms. Luxury details include Bulthaup kitchen, Kentwood hardwood floors, Miele appliances, and floor-to-ceiling windows showcasing breathtaking views. The European spa-inspired bathrooms and expansive terrace create a seamless indoor-outdoor lifestyle, perfect for entertaining. A private two-car garage adds convenience. Surrounded by 10 acres of parkland, enjoy hiking at your doorstep. Just minutes from Park Royal, Capilano Golf Course, Cypress Mountain, with top private schools Collingwood and Mulgrave nearby. (id:60626)
Royal Pacific Lions Gate Realty Ltd.
6587 Granville Street
Vancouver, British Columbia
This is the kind of LOT you've been waiting for!6587 Granville St a rare 66' x 183.5 lot=12,111sq/ft flat parcel in one of Vancouver's most desirable westside locations close to TOP private schools(York House, Crofton). Potential Land Assembly or Great opportunity to develop 6-8 strata units under the New Affordable Housing Policy. City of Vancouver would potentially allow Senior Housing, Rental Housing or Affordable Market Units. Land like this doesn't sit long! This is a shovel-ready opportunity in an area where demand for new luxury product remains strong. Bring your architect, bring your vision, this is your next signature build! (id:60626)
RE/MAX Crest Realty
8 Heritage Woods Manor
Markham, Ontario
Welcome to 8 Heritage Woods Manor, spectacular custom-built mansion set in the heart of the prestigious Cachet Estates Country Club, one of Markhams most coveted and private communities, known as the Bridle Path of Markham. Situated on a rare and expansive 100 x 250 ft lot surrounded by mature trees and estate homes. Step inside to a grand double-door entry and be greeted by a soaring 20 ft ceiling in the foyer, framed by elegant chandeliers and an expansive hallway that sets the tone for this extraordinary home.The main level features 11ft ceilings and flowing open-concept layout filled with natural light. Beautifully finished with rich hardwood flooring and intricate cornice moldings, each space is crafted for both everyday living and refined entertaining. The formal dining room, connected to a convenient butler pantry, is ideal for hosting elegant gatherings or intimate family dinners. The chef-inspired, family-sized kitchen is beautifully appointed with high-end appliances, spacious centre island with granite countertops, and open to bright breakfast area with direct access to the private backyard. Both the expansive living room and the welcoming family room are anchored by cozy fireplaces. Main-floor office provides a quiet and functional workspace. Step up the grand staircase framed by floor-to-ceiling windows into a sunlit upper level. The second floor features 5 generously sized bedrooms, each with its own private/semi ensuite. The primary suite offers a luxurious retreat, complete with walk-in closet, spa-inspired 6-piece ensuite, and tranquil views overlooking the beautifully landscaped backyard. The expansive unfinished basement with two staircases also features a blank canvas to create your own entertainment haven. This is a rare opportunity to own a statement residence in one of Markhams most coveted communities, combining luxurious living with everyday practicality in an irreplaceable setting. (id:60626)
RE/MAX Realtron Lucky Penny Homes Realty
RE/MAX Metropolis Realty
1216 Ennis Bay Road
Bracebridge, Ontario
Set upon a breathtaking 1.85-acre parcel with 317 feet of granite shoreline, this rare Lake Muskoka property offers the quintessential Muskoka canvas-dramatic rock outcroppings, windswept pines, and unobstructed island-dotted views bathed in all - day sun and glowing western sunsets. Tucked into the coveted Ennis Bay, this lakefront lot offers natural beauty and extraordinary development potential just 15 minutes from Bracebridge.The land boasts a gentle elevation change from the driveway to the lake, with level plateaus ideal for future building sites. Natural granite shelves gently slope to the water, creating an ideal environment for swimming and sunbathing. The large and spacious boathouse is a true Muskoka gem featuring three boat slips and a spacious upper level. Perfect for lakeside entertaining, this rare structure offers elevated views and direct access to the water, blending functionality with timeless cottage charm.With ample frontage, natural privacy, and majestic west-facing exposure, 1216 Ennis Bay Road presents an unrivaled opportunity to recreate a bespoke Muskoka retreat. Whether you envision a serene cottage getaway or a statement waterfront estate, this property combines legacy land with luxury potential - all within easy reach of Bracebridge's vibrant shops, dining, golf, and local amenities.This is Muskoka at its most elemental and inspiring. A rare offering of land, location, and lakefront legacy. (id:60626)
Chestnut Park Real Estate
701 628 Kinghorne Mews
Vancouver, British Columbia
Exclusive waterfront residence at The Silver Sea, a boutique concrete building with only 31 private homes. This almost 1800 sq.ft. corner suite offers 3 bedrooms, 3 bathrooms, and panoramic views of the ocean, marina, Granville Island, and False Creek. Extensively customized with limestone floors, Lutron lighting, gas fireplace with powered TV lift beside, and powered blinds. The newly renovated kitchen features Caesarstone counters, top tier Miele appliances, walk-in pantry, and a 5-burner gas cooktop. Enjoy a spacious terrace with built-in fire pit. With private elevator access, 2 parking with EV, locker and amazing amenities all add to make this the down-sizers dream. A truly rare opportunity for serene urban waterfront living steps from the seawall and all that Yaletown offers. (id:60626)
Prompton Real Estate Services Inc.
1111 16a Street Nw
Calgary, Alberta
OPEN HOUSE, Sunday, July 13th 4PM-6PM. Introducing The Glasshaus — a rare and remarkable offering in Calgary’s coveted Briar Hill. Perched on a prime ridge lot with panoramic views from east to west and bordered by protected green space, this home offers iconic architecture, privacy, and distinction rarely found in the inner city. Reimagined from the studs with nearly $3 million in upgrades — including new electrical, plumbing, HVAC, triple-pane windows, and custom structural reengineering — The Glasshaus is a seamless expression of comfort, functional beauty, refined living, and purposeful minimalism. Smooth stucco, brick detailing, and composite wood-look siding wrap the exterior in a sophisticated, warm-modern finish. Gaulhofer triple-pane windows from Austria, paired with a solar film, provide exceptional energy efficiency, sound attenuation, and soft natural light throughout the day. The entry opens to a 19-foot foyer anchored by the sculptural Apparatus Studio "Cloud" chandelier, floating beneath an architectural window and setting the tone for the artful design within. Airy living spaces flow around a dramatic, climate-controlled glass wine cellar, the centerpiece of the home. The Italian Pedini kitchen — with integrated Miele appliances, a curved quartz island, Matthew McCormick pendants, and handle-free cabinets — is a functional space for those with a passion for culinary arts. Finishes include Spanish hardwood flooring, Italian tile, and New Zealand wool carpet. A Control4 system manages lighting, blinds, audio, video, temperature, intercom, and security. Bowers & Wilkins speakers deliver rich sound throughout. The main level also includes a soundproof office with custom millwork and leather upholstery, a designer powder room, and laundry with quartz surfaces and smart storage. The architecturally striking, curved stairwell leads to the upper level where four bedrooms each include an ensuite, spacious walk-in closets, motorized blackout blinds, and incre dible sunrise and sunset views. The primary suite features a downtown-facing, custom-designed bed wall, a double-sided fireplace, a built-in wardrobe, and a spa-inspired ensuite with radiant quartz counters, "gold" European fixtures, a freestanding tub, a frameless glass shower, and a Japanese-style smart toilet. The lower level hosts a second wine cellar, a wet bar, a state-of-the-art home theatre system, a glass-enclosed gym with cork flooring, a steam spa bathroom, and an open recreation space. Radon mitigation system, water filtration, UV air purification, and a whole-home fire suppression system add peace of mind. Exterior upgrades include full concrete work, electric awnings, and a multi-sport court. The heated garage accommodates three vehicles with lift potential. A future-ready residence of this caliber and privacy is a rare opportunity. (id:60626)
Coldwell Banker Mountain Central
4208 W 13th Avenue
Vancouver, British Columbia
Nestled on a 54 x 122 south-facing corner lot in the coveted Point Grey neighbourhood, this beautifully updated home offers 4,376 sq. ft. of sophisticated living space. A meticulously maintained front garden welcomes you, leading to a bright and airy main floor featuring an inviting foyer, an office, and a spacious dining area. The living room, with its soaring skylights exudes a sense of West Coast charm and fills the space with natural light. The gourmet kitchen is perfect for both family gatherings and entertaining. Upstairs, the expansive primary suite boasts a private office, walk-in closet, and an ensuite with a soaker tub and walk-in shower. The second bedroom also features a walk-in closet and french doors leading to a private balcony overlooking the backyard. The garden level adds versatility with additional living space, bedroom, kitchenette, workshop, and two bathrooms. Thoughtful storage and skylights throughout ensure both practicality and elegance. OPEN HOUSE: Saturday July 12th, 12-2pm (id:60626)
Stilhavn Real Estate Services
702 - 1700 Avenue Road
Toronto, Ontario
Boutique Luxury Living In One Of The Most Affluent Neighborhoods In Toronto! This extraordinarily designed 3 Bedroom pus Den, 3 Bathroom Penthouse Suite is truly a show stopper! The property boasts a luxurious, modern design with standout features like a smart dimmable lighting system, motorized curtains, and a monitored smart security system with cameras and sensors, ensuring convenience and safety. The custom Leicht kitchen shines with high-end Gaggenau and Miele appliances, a Neolith Himalaya Crystal backsplash, and a water filtration system, while heated floors in all three bathrooms, the kitchen, and foyer elevate comfort. Custom 120 Sq ft dream walk-in closet. Spa-like ensuite featuring a freestanding bath, rain shower and intelligent toilet. Custom wood paneling, engineered hardwood floors, and solid wood doors throughout add elegance, complemented by a primary bedroom with a Sangiacomo custom headboard, condensation-preventing heated floor cables and a walk out to balcony. The dining room's convertible bar cabinet and terrace walk-out, plus pre-wired built-in speakers, make this home perfect for sophisticated living and entertaining. Additionally, the expansive 590-square-foot terrace, equipped with snow-melting heated floors by Warmly Yours, gas and water hookups, and levelled concrete tiles, offers an exceptional outdoor space for year-round enjoyment. No detail was overlooked or expense spared during design and renovation! You too can call this masterpiece home! (id:60626)
RE/MAX Experts
3342/46/52 Westerwald Street
Fairview, Nova Scotia
Discover a prime DEVELOPMENT opportunity in Fairview, ideally situated just off the intersection of Dutch Village Road and Joseph Howe Drive. This location offers exceptional accessibility, being only 300 meters from Highway 102 and a mere 4-minute drive to the MacKay bridge. An architect's capacity study has outlined the potential for constructing an 80-unit building with a gross floor area of 80,252 square feet. This 7-storey (20 meter high) structure would feature 52 one-bedroom and 28 two-bedroom units, along with underground parking and the required amenity space. (See the site plan in photos.) Currently consisting of 3 single family homes, the property spans 23,862 square feet, covering three separate parcels with C2C zoning, allowing for a commercial element in your building. Westerwald Street provides a quieter environment just off the main thoroughfare, ensuring high demand for rental or purchase units once completed. With the city's ongoing height restriction increases, purchasing today offers the potential for greater density in the future. Contact your real estate professional now to explore this incredible opportunity. (id:60626)
Century 21 Optimum Realty
3342/46/52 Westerwald Street
Halifax, Nova Scotia
Discover a prime development opportunity in Fairview, ideally situated just off the intersection of Dutch Village Road and Joseph Howe Drive. This location offers exceptional accessibility, being only 300 meters from Highway 102 and a mere 4-minute drive to the MacKay bridge. An architect's capacity study has outlined the potential for constructing an 80-unit building with a gross floor area of 80,252 square feet. This 7-storey (20 meter high) structure would feature 52 one-bedroom and 28 two-bedroom units, along with underground parking and the required amenity space. (See the site plan in photos.) Currently consisting of 3 single family homes, the property spans 23,862 square feet, covering three separate parcels with C2C zoning, allowing for a commercial element in your building. Westerwald Street provides a quieter environment just off the main thoroughfare, ensuring high demand for rental or purchase units once completed. With the city's ongoing height restriction increases, purchasing today offers the potential for greater density in the future. Contact your real estate professional now to explore this incredible opportunity. (id:60626)
Century 21 Optimum Realty
3342/46/52 Westerwald Street
Halifax, Nova Scotia
Discover a prime development opportunity in Fairview, ideally situated just off the intersection of Dutch Village Road and Joseph Howe Drive. This location offers exceptional accessibility, being only 300 meters from Highway 102 and a mere 4-minute drive to the MacKay bridge. An architect's capacity study has outlined the potential for constructing an 80-unit building with a gross floor area of 80,252 square feet. This 7-storey (20 meter high) structure would feature 52 one-bedroom and 28 two-bedroom units, along with underground parking and the required amenity space. (See the site plan in photos.) Currently consisting of 3 single family homes, the property spans 23,862 square feet, covering three separate parcels with C2C zoning, allowing for a commercial element in your building. Westerwald Street provides a quieter environment just off the main thoroughfare, ensuring high demand for rental or purchase units once completed. With the city's ongoing height restriction increases, purchasing today offers the potential for greater density in the future. Contact your real estate professional now to explore this incredible opportunity. (id:60626)
Century 21 Optimum Realty


