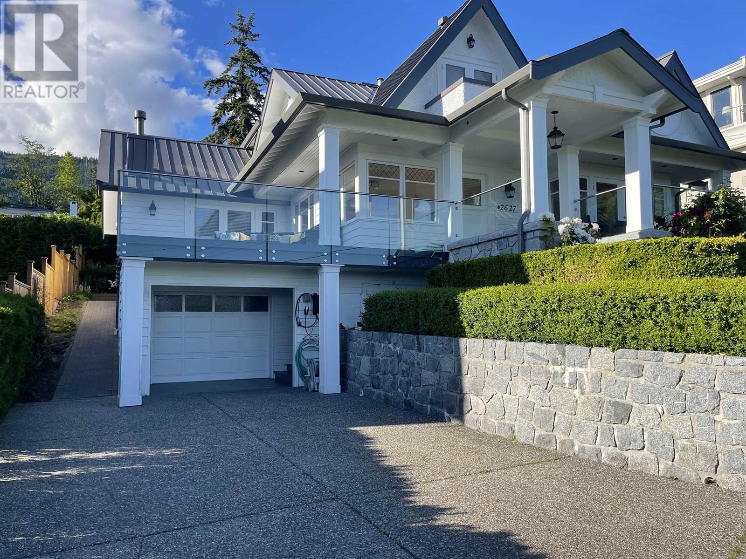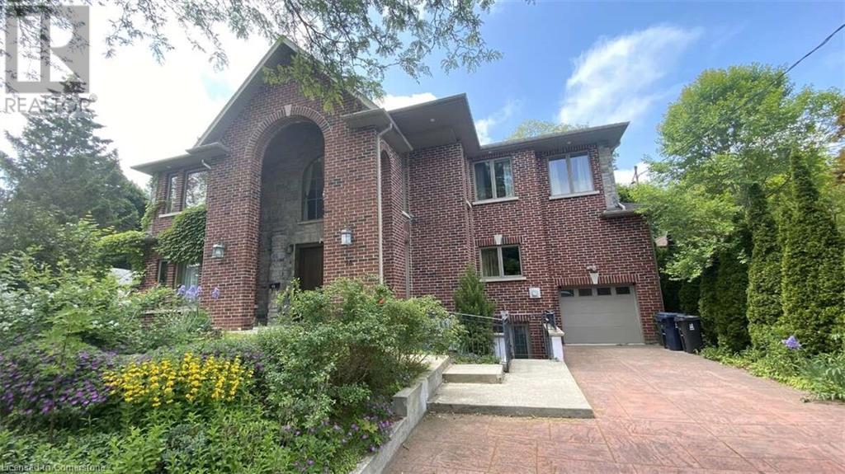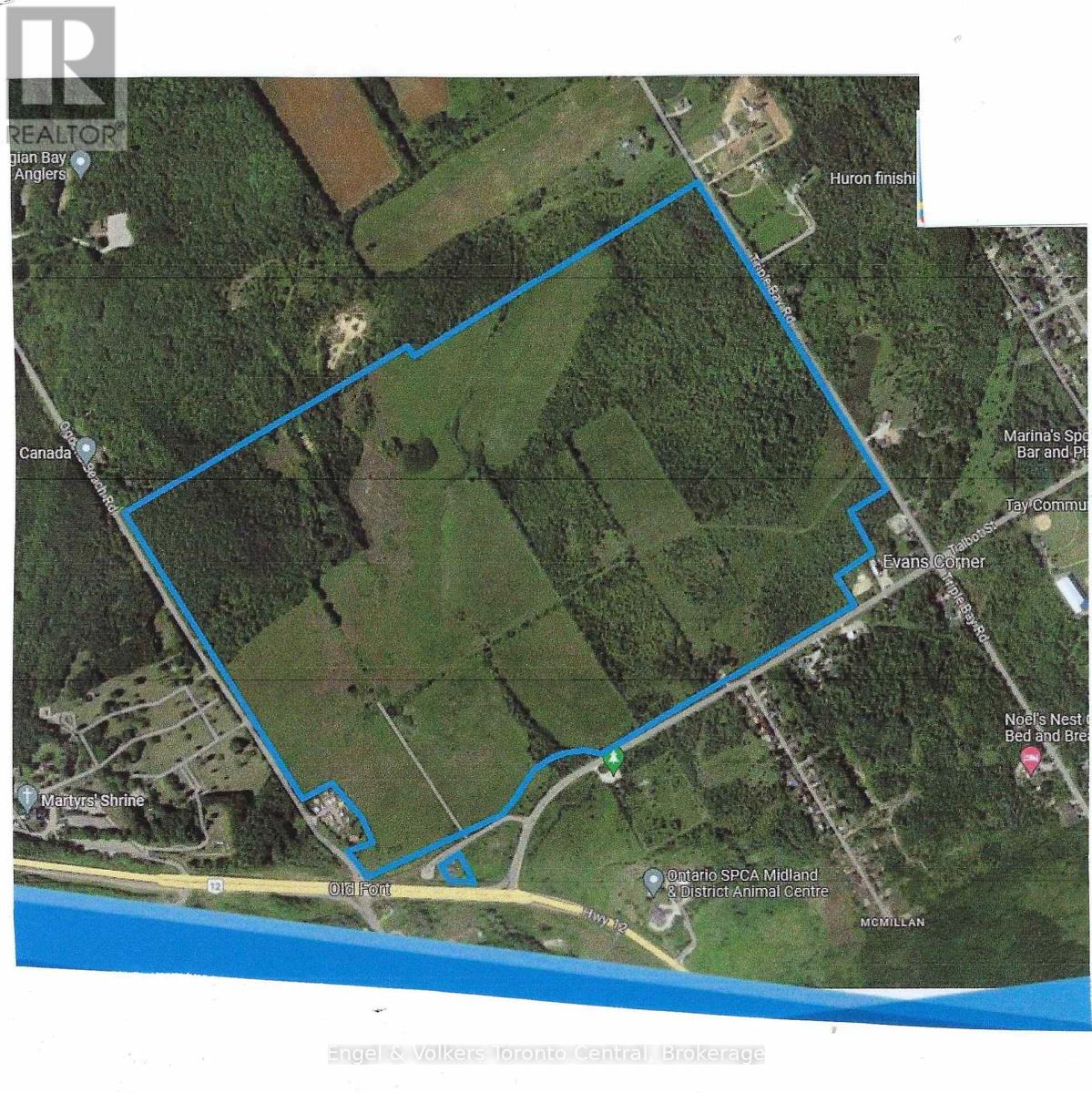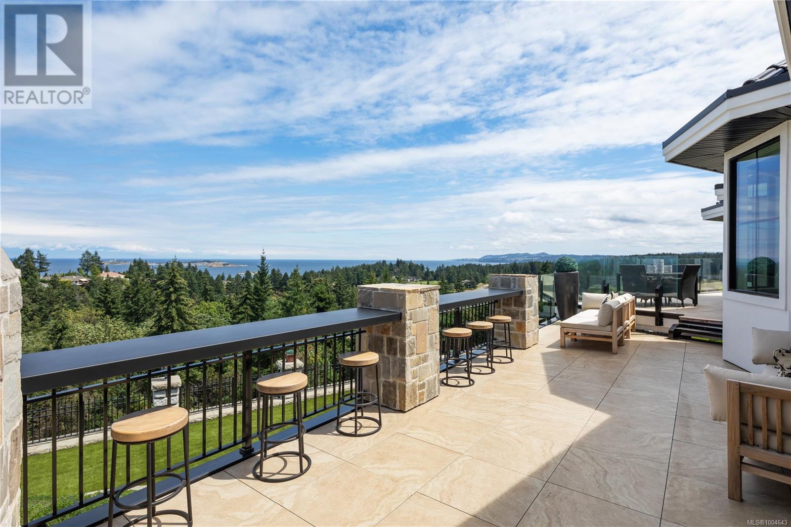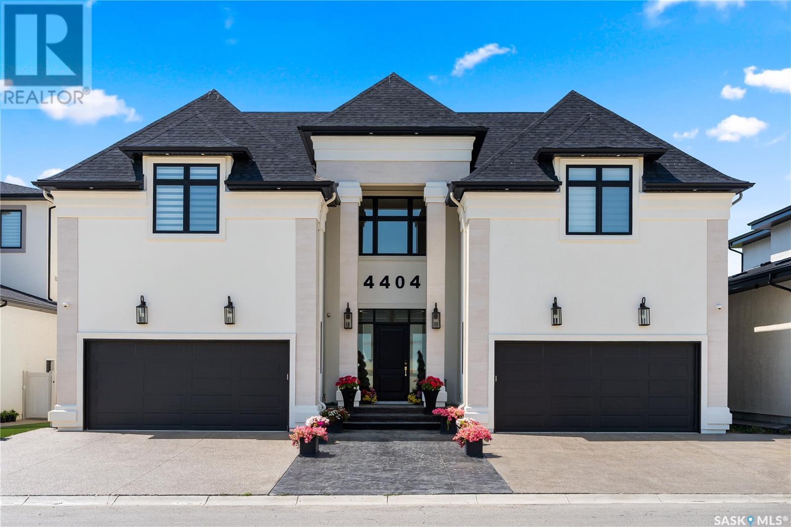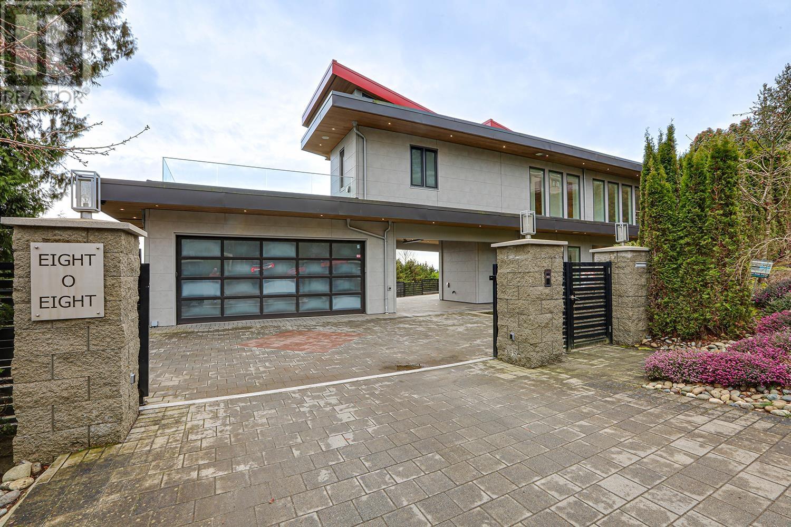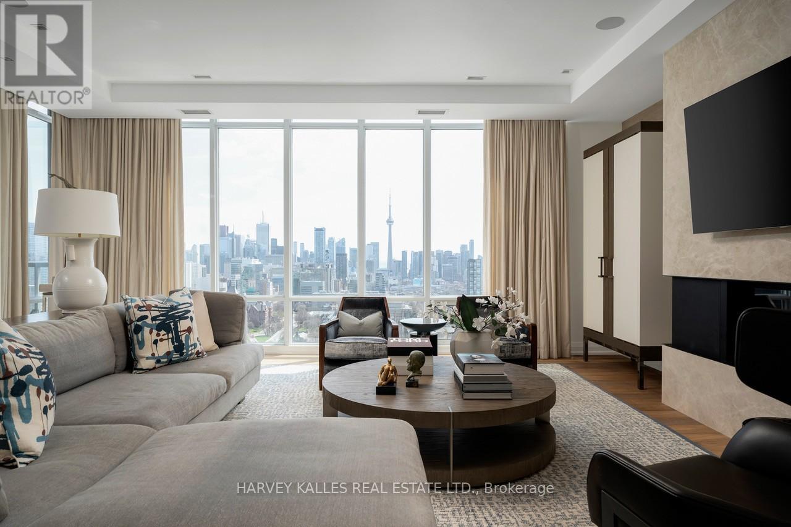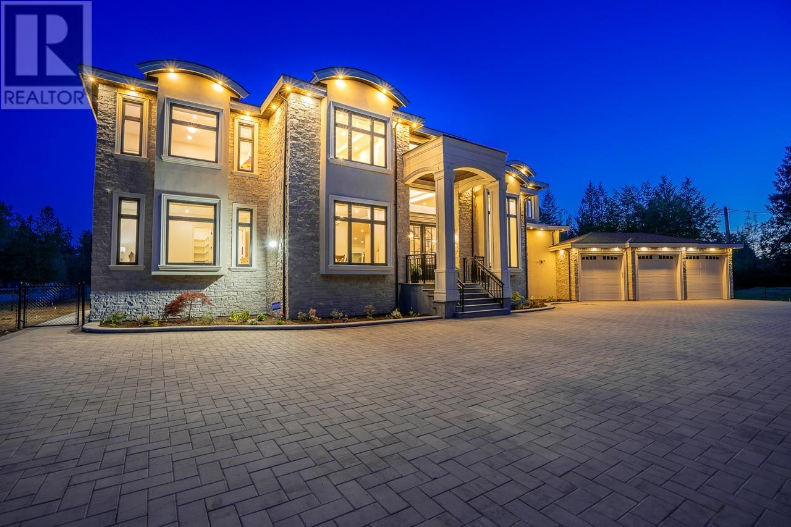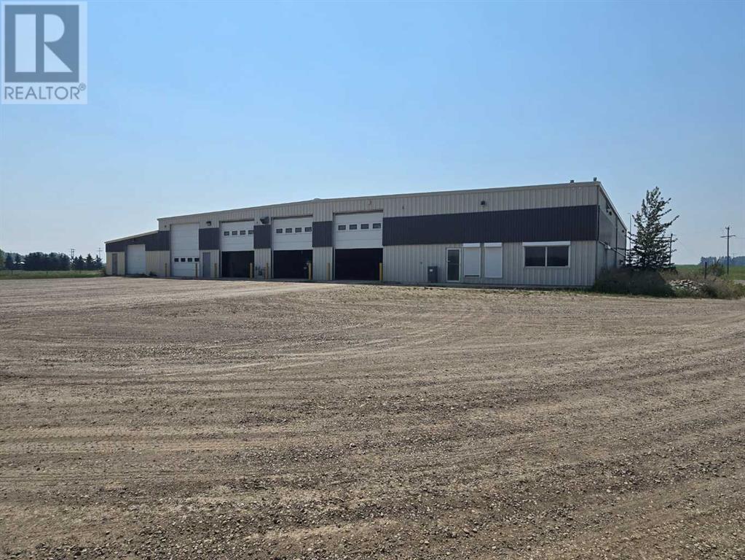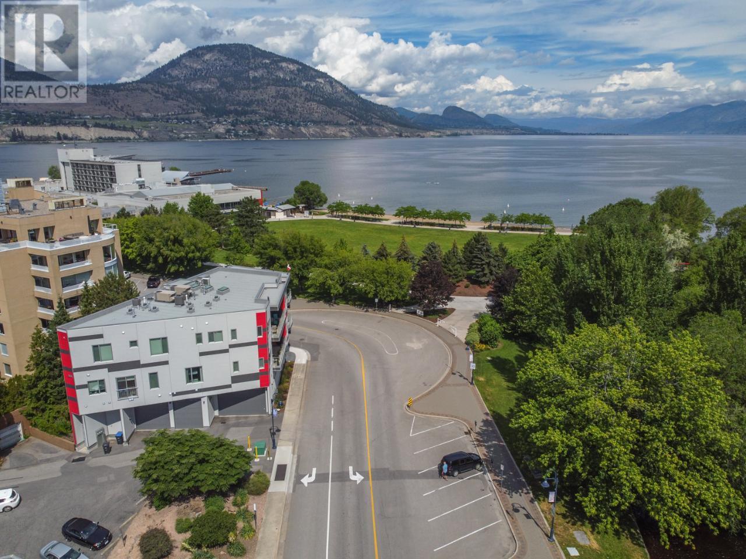2627 Ottawa Avenue
West Vancouver, British Columbia
MAGNIFICENT PANORAMIC TROPHY VIEW PROPERTY - This Shaughnessy-style 'Dream home' sits At the top of the cusp providing breathtaking ocean views from City to Lighthouse Park with the Vancouver skyline & endless ocean in between and is the last property to gain rear lane access in West Vancouver´s most desirable Dundarave neighborhood and offers 3421 SF of spacious living providing a wonderful indoor outdoor lifestyle. Enjoy close in ocean views from this very LEVEL stunning 5 bdrm, 4 bthrm, 3 story home providing spacious principal rooms together with an impeccable choice of quality materials. Many feat incl: Kichler automated lights, Sonos sound systm, EV chrgr, covered decks and much more.. All beautifully landscaped, illuminated at night time. Lower level (walkout) features 1 bed suite. (id:60626)
Royal LePage Sussex
98 Burbank Drive
Toronto, Ontario
For more info on this property, please click the Brochure button. Unique, welcoming, large executive 6500 sq ft house on three well-appointed floors with up to 9 bedrooms (3+ library or 5 BR on top floor, 2+ BR on main floor and 2 BR in the lower floor) and a large finished lower floor with kitchen & separate entrance; multiple media / family /play rooms and sitting spaces and a mini bar / tea room. Well built for the ages on concrete columns and steel beams and clad with custom cut Muskoka granite on three sides and majestic, beautiful brick on the front. White Oak floors and stairs with an elevator that has windows overlooking the street and serves all 3 floors. Large number of windows High 7 ft solid wood crafted doors including an antique ornate door with carvings on the main floor. Open main floor with 35 ft long, 800 sq ft living space merging into enormous 650 sq ft dining, an exquisite granite counter kitchen and 5 large floor-to-ceiling window sunroom space with floor to ceiling windows and twin decks on main floor and each of the upper floors. Natural light swept with enormous, beautiful Pella windows and half a dozen skylights. Large, wide corridors. High ceilings in a warm, enjoyable home with 5 mature trees and a tandem garage. There are three fireplaces. (id:60626)
Easy List Realty Ltd.
2999 Ogdens Beach Road
Tay, Ontario
DEVELOPMENT OPPORTUNITY approximately 301.75 acres including 252 acres of rural designated land and 48 acres of commercial designated lands.Direct access to Hiway 400 running along the districts eastern border and Highway 93/12 running along the districts western border. Hiway 400 allows easy access to Barrie and Toronto to the south and gateway to Ontario's cottage country to the north. The property is located between Midland and Port McNicoll and Georgian Bay to the north. The property consists of six 6 parcels, 5 ajoining and one is a single family home on Jones Court. Municipal addresses 2911 & 2999 Ogden's Beach Road, 5150 & 5163 Jones Court, 5020 Talbot Street Tay Ontario. There are two houses, 5020 Talbot Street and 5163 Jones Court (id:60626)
Engel & Volkers Toronto Central
2230 Chelsea Pl
Nanoose Bay, British Columbia
This breathtaking home, boasting panoramic views of the Coastal Mountains, Fairwinds Golf Course, and the Salish Sea, is ideally located in the heart of Nanoose Bay. Thoughtfully designed with striking copper ceilings and artisan metalwork, the home also includes a grotto-inspired pool with steam room and cascading waterfall. The main level also features a well-appointed chef’s kitchen, spacious living area, 150-bottle wine display, double garage, dining room, and a luxurious primary suite with a five-piece ensuite. With engineered hardwood and marble flooring throughout, the lower level has a dedicated entertainment space with bar, projection screen, and 18-foot ceilings, two gas fireplaces, travertine-appointed bathrooms, a built-in bunkroom, and a grand spiral staircase. Outside, enjoy a private courtyard or sit and take in vistas on an expansive deck, 2 fireplaces, hot tubs, custom concrete work, sealed driveway, firepit, and much more. This home truly must be experienced in person (id:60626)
Sotheby's International Realty Canada (Vic2)
Sotheby's International Realty Canada
4404 Wild Rose Drive
Regina, Saskatchewan
This home redefines luxury living with its blend of functionality and sophistication. Located on Saskatchewan's premier street it boasts breathtaking sunset views. As you approach the property its elegant curb appeal and spacious 4 car garage are immediately noticeable. Entering the home you are welcomed by a stunning circular foyer crowned with a chandelier that hangs from a soaring 22ft ceiling. The journey continues across heated tile floors leading into a meticulously designed kitchen featuring tall white cabinets with crown moulding and accented with gold. Thermador appliances include an espresso machine, steam oven, convection oven, speed oven, and a six burner gas cooktop with a grill. Adjacent to the kitchen is a 2nd kitchen with full appliances. The living room features a gas fireplace and offers panoramic views of the Prairie skies. From here you can step out onto the upper balcony and dip into the 16‘x32‘ built-in pool, soak in the hot-tub, or enjoy the commercially heated screened-in area ideal for watching sunsets. The elevator takes you to the unique lower level of the home w/ a 2 level basement with a 25x50‘ indoor sports court. Has high ceilings and is equipped with professional adjustable basketball hoops, and areas for pickleball/badminton/volleyball, all on standard gymnasium flooring. The sports court can also serve as a home theatre. The lounge area overlooking the sports court includes a full wet-bar making it an ideal for entertaining. This home features 7 bedrooms, 2 offices, and 9 bathrooms (5 ensuites), including a primary suite with stunning views, a cozy fireplace, an ensuite bath with dual vanities, dual water closets, a bidet, and steam shower. Built on piles with a concrete crawlspace for extra storage. This home includes a Control4 automation system, Bose speakers, security cameras, garage w/ hot and cold water, taps, and laundry facilities on both main and second floors, among other luxurious features. Finished & occupied in 2021. (id:60626)
RE/MAX Crown Real Estate
RE/MAX Joyce Tourney Realty
5354 Fifth Line
Erin, Ontario
**Stunning Stone Farmhouse on 91 Serene Acres A Rare Gem Near Erin!** Discover the perfect blend of rustic charm and modern comfort in this strategically located stone farmhouse, nestled on 91 breathtaking acres of picturesque land. Whether you're seeking a peaceful retreat, a lucrative investment, or a canvas for your dream business, this property offers endless possibilities. This classic and solid stone farmhouse boasts timeless elegance with huge potential for customization. The expansive 91-acre lot features a mix of fertile farmland (income-generating, as it's leased to a local farmer, covering property taxes!) and lush wooded areas, complete with a natural spring-fed pond. Enjoy privacy and tranquillity, as the home is set back from the road. Inside, you will find a renovated interior, including a spacious white kitchen (2023) with a stone-topped island, a formal dining room, and a generous living area. The second level offers four comfortable bedrooms and a full bathroom, while the basement provides practical utility, storage, and laundry space. Modern upgrades include geothermal heating and cooling (installed in 2015, which keeps energy costs minimal), a 2016 electrical panel, and a new water line with a pressure pump from the well (also installed in 2016). The house was freshly painted in 2023, with beautiful hardwood floors on the main level and engineered flooring upstairs. Additional highlights include a newer heated and powered workshop/garage (40x30 ft) with two oversized garage doors, perfect for car enthusiasts or running a business. There's ample parking space, plus an old barn with a chicken coop. The property's potential is limitless: live a quiet life surrounded by nature, hold onto it as a valuable investment (with land that's sure to appreciate), or transform it into a wedding venue, luxury dining destination, or other business venture. Don't miss this rare opportunity to see this extraordinary property and let it speak to you! (id:60626)
Sutton Group Quantum Realty Inc.
808 Esquimalt Avenue
West Vancouver, British Columbia
Solid Contemporary Residence with Breathtaking Views of Lions Gate, Downtown Vancouver, and Stanley Park. This meticulously crafted home offers exceptional quality and attention to detail throughout. Situated on a flat, gated driveway just one minute from Park Royal, the property combines sophisticated design with functionality. The main level showcases an expansive open-concept layout, made possible by substantial steel support beams. Soaring ceilings, floor-to-ceiling windows, and exquisite imported tile flooring enhance the sense of space and light. The gourmet kitchen is outfitted with premium Miele, Wolf, and Sub-Zero appliances, complemented by a professionally designed WOK kitchen featuring a 6-burner Wolf range. Book your private showing today! (id:60626)
RE/MAX Heights Realty
7180 Langton Road
Richmond, British Columbia
Granville neighborhood. This house blends modern luxury at its finest, celebrating the latest technology and astonishing details. The gourmet kitchen features an island, wok kitchen, Miele appliances, and high-end cabinetry. An amazing double circular staircase, a full-size home theater, and a game room with a wet bar add to the home's appeal. There is one legal suite that can serve as a nanny suite or mortgage helper. The mudroom connects to the garage, showcasing a very thoughtful design. Upstairs, there are two master bedrooms, each with luxurious ensuites. The outdoor area has a classic touch with California-style landscaping. Elegant details, top-quality materials, and dedicated workmanship are evident throughout.Open House July 12 Sat 2-4pm (id:60626)
Sutton Group - 1st West Realty
Macdonald Realty Westmar
2901 - 1 Bedford Road
Toronto, Ontario
Welcome to a distinguished residence in Torontos sought-after Annex, just steps from the Yorkville neighbourhood. This rare SE corner suite at One Bedford Road offers a seamless blend of timeless elegance, contemporary comfort, & sophisticated design, tailored for those with discerning taste. With two generous bedrooms, three impeccably appointed bathrooms, & over 2,000 sq. ft. of professionally curated living space, this home is as functional as it is beautiful. From intimate gatherings to stylish entertaining, the open-concept plan, soaring ceilings, & full-height windows provide an airy backdrop bathed in natural light. The living & dining areas are spectacular, offering sweeping views of the iconic downtown skyline. Wide-plank Austrian Oak floors run throughout, while a gas fireplace, in-ceiling speakers, & custom drapery contribute to the refined ambiance. At the heart of the home, the chefs kitchen impresses with Miele appliances, a Sub-Zero refrigerator, a dramatic 12-ft island with seating for five, & Paris Kitchens cabinetry. Heated floors in the kitchen, foyer, & primary ensuite add a luxurious touch, while an east-facing window brings warmth & light into the space. The primary suite is a serene private retreat featuring a walk-in closet, Philip Jeffries wallpaper, & a bespoke headboard. It's spa-like ensuite offers a double vanity & a glass shower for ultimate relaxation. The second bedroom, equally well-appointed, includes custom wood panelling, built-ins, a desk, & a 4-piece ensuite. Additional features include custom wood detailing & plaster crown moulding in the foyer, a beautifully styled powder room, zoned heating/cooling, automated blinds, custom drapery, dimmable LED lighting throughout, and 2 parking spaces & 2 storage lockers (32/33). Two private balconies extend your living space outdoors, offering unobstructed, panoramic views. This is luxury redefined, steps from U of T, world-class dining, cultural institutions, & the boutiques of Yorkville. (id:60626)
Harvey Kalles Real Estate Ltd.
22294 132 Avenue
Maple Ridge, British Columbia
EXCEPTIONAL QUALITY & LOCATION! This luxurious custom-built 2023 estate spans on nearly 9.7 ACRES. In the ALR, dual-zoned land minutes from city center! Crafted with top-tier materials & expert craftsmanship, features 6 primary bedrooms & 7 baths, thoughtfully designed layout throughout. The chef´s kitchen is a masterpiece with Fisher & Paykel appliances, gas stove, panel-ready fridge, built-in wall oven, pot filler, & quartz countertops. Wok/spice kitchen includes a fridge, stove, dishwasher & second pot filler! Built for comfort & efficiency, offers Savant & Control4 automation, multi-room audio CCTV, wine fridge, butler´s station, roller shades, 200AMP & spacious crawlspace for storage. CITY WATER! Bring your ideas, trucks & equipment & ready for farming. Build a shop? MOTIVATED SELLER! (id:60626)
B.c. Farm & Ranch Realty Corp.
28244 Highway 590
Rural Red Deer County, Alberta
Excellent opportunity to live where you work! Located on 32 acres, this property features both a 12,500 SF industrial shop, as well as a 2,998 SF house. The shop features a 700 SF office space with one office, a lunchroom, and one washroom. The main shop area has a parts room, it's own washroom, a 625 SF storage mezzanine, an oil change trench with collector system, as well as (7) 14' x 16' overhead doors - 3 of which create drive thru bays. There is also a wash bay with (2) 14' x 16' overhead doors that create a 4th drive thru bay, and a separate shop space with (1) 14' x 16' overhead door. Additionally, there is 2,500 SF of cold storage with two overhead doors. The shop has in floor heating throughout and ample yard space. The beautifully maintained house offers 4,300 SF of functional and inviting living space over 3 floors (basement, main floor, and second floor). Designed for comfort and flexibility, it features a front office with built-in shelving, a formal dining room, an open concept kitchen with a breakfast nook, walk-in pantry, and raised breakfast bar, a large family room with a fireplace, a mudroom with washer & dryer and access to a two car garage, as well as one washroom on the main floor. The second floor includes 3 bedrooms, a full 3-piece washroom, and a primary bedroom with a 5-piece en-suite, a walk-in closet, and a sitting area. The basement features a large open family room, a full 3-piece washroom, a secondary living room with space to construct another bedroom, and a furnace room with cold storage. Enjoy the privacy of the property with a large driveway, a front partial wrap-around deck, a large back deck off the main family room, a fire pit, and ample yard space including a fenced pasture for a hobby farm. The property offers excellent access to Highway 2 and is just minutes away from the Town of Innisfail. (id:60626)
RE/MAX Commercial Properties
88 Lakeshore Drive
Penticton, British Columbia
88 Lakeshore Dr. Drive East Penticton Three beautiful suits in the whole family Who gets the one bedroom who gets the two better wow who gets three bedroom penthouse It just doesn’t get better than this very private. Lots of parking separate garages. Wow, a penthouse with a man cave And the two bedroom suite for our guest If you are a ""think outside the box"" type of person then 88 Lakeshore would be an excellent fit for you! Multiple uses such as owning this building in its entirety living in one of the suites then renting out the other suites, or, it could be more than the 3 residential homes. This location offers C5 – Urban Centre Commercial PURPOSE This zone provides an opportunity for an owner to live and work within the same building. Live in the 2,583 sq. ft. lakeview penthouse and convert the first and second floors into dentist or doctor’s office, medical/health offices, convenience store/retail, business support service, animal clinic and much more. The building itself comprises 3 floors of architectural splendor. Main floor entry offers full size hi-efficiency commercial elevator security controlled for each floor which delivers on a promise of breakthrough quality & unsurpassed engineering excellence. 3 garages, each assigned independently to the 3 homes for a total of up to 9-12 vehicles. Second floor offers 2311 sqft. with a separate titled 686 sqft. suite for guests, rentals or caretaker. This rare and desirable property has a total sq. footage of 6,356 sq. ft. We all know ""location, location, location"" so let's face it, the walking score to shops, restaurants, farmers market & all of what the downtown can offer is at your doorstep and it doesn't get any better than this. This property offers masterclass in luxury, lifestyle, & design. Penticton. Live, Work and Play, Call Now (id:60626)
Royal LePage Locations West

