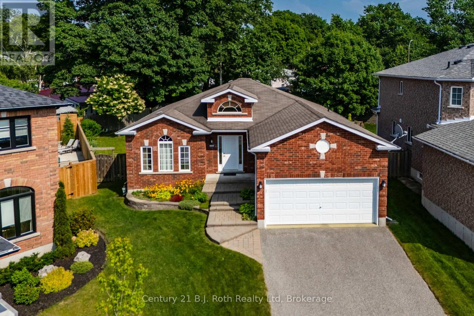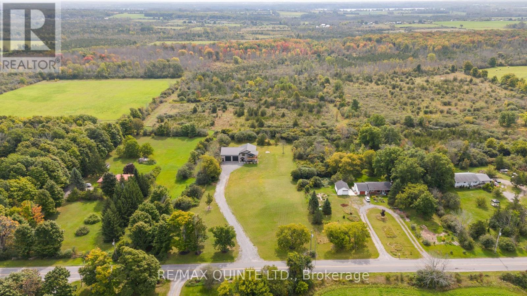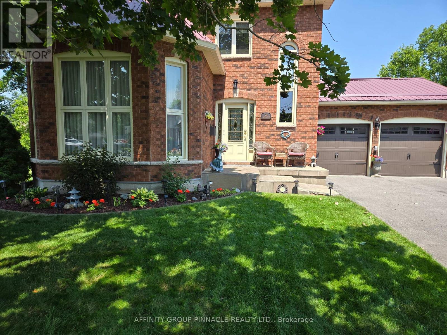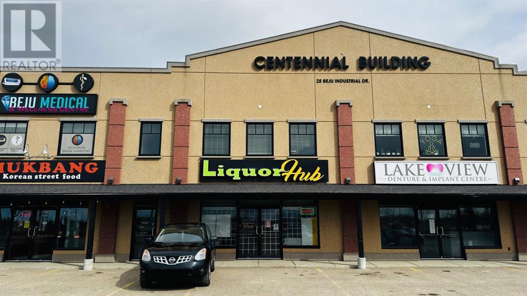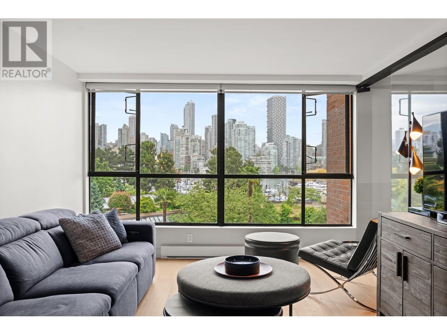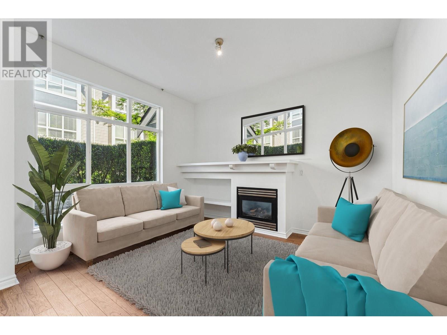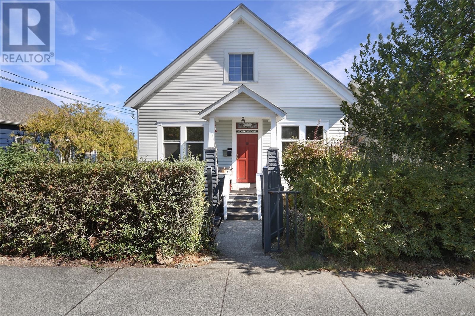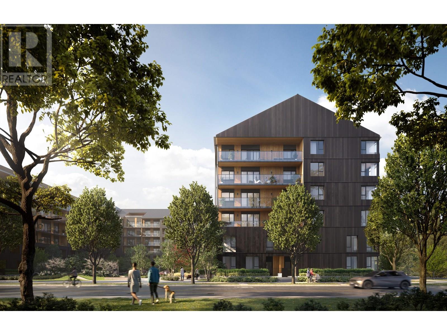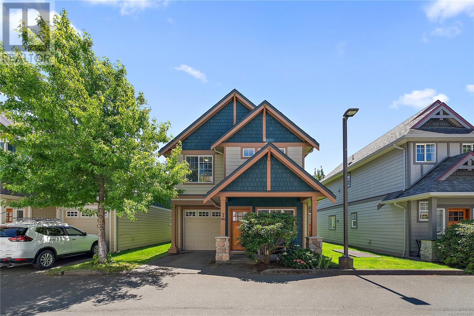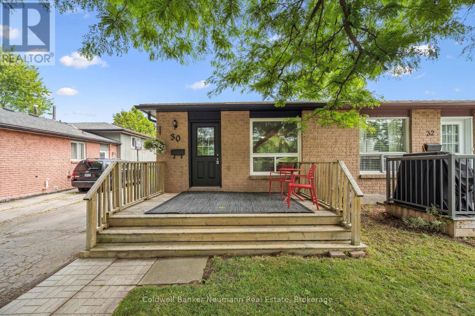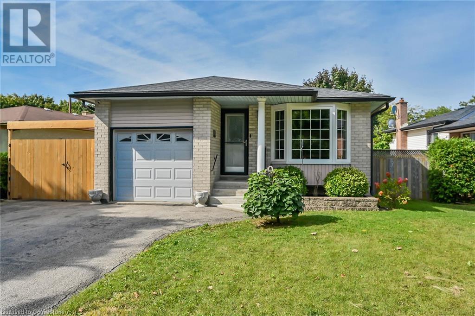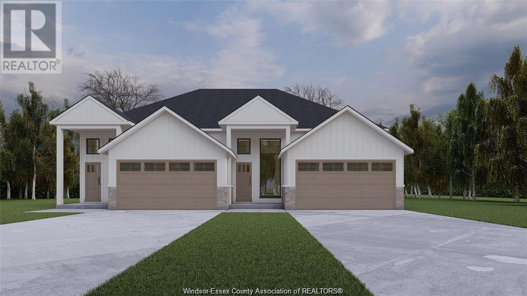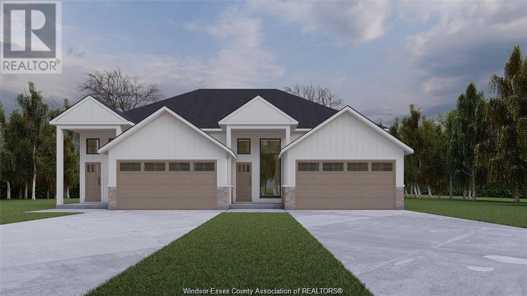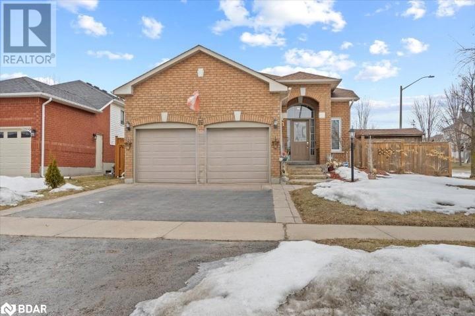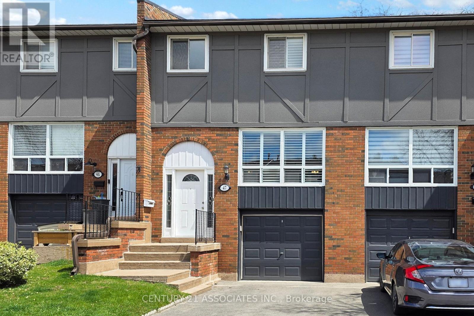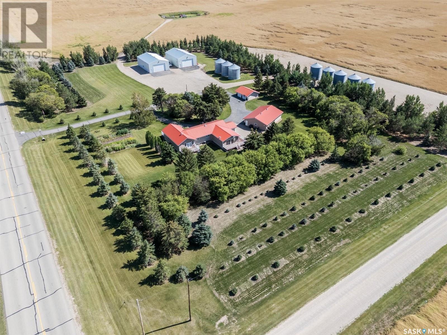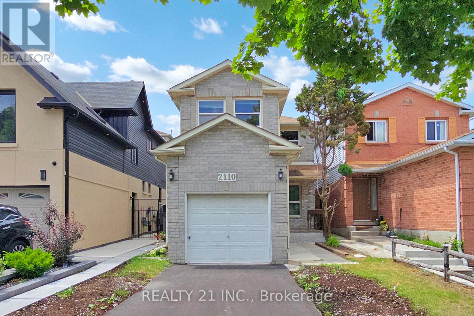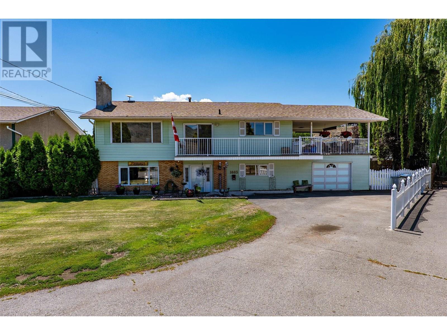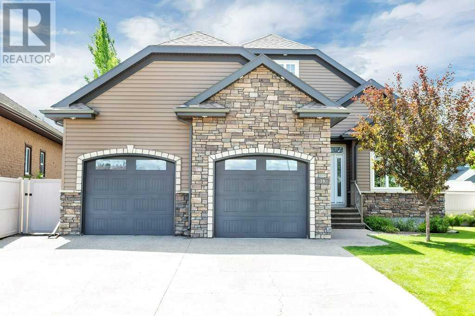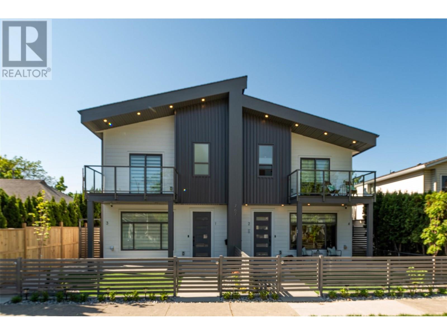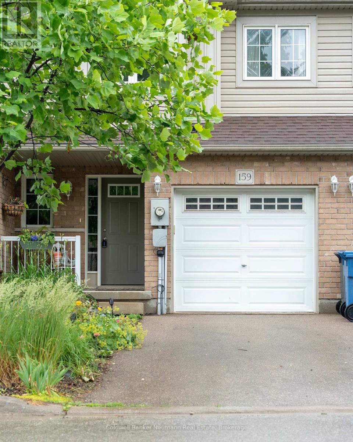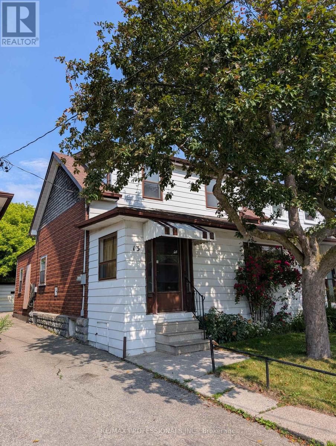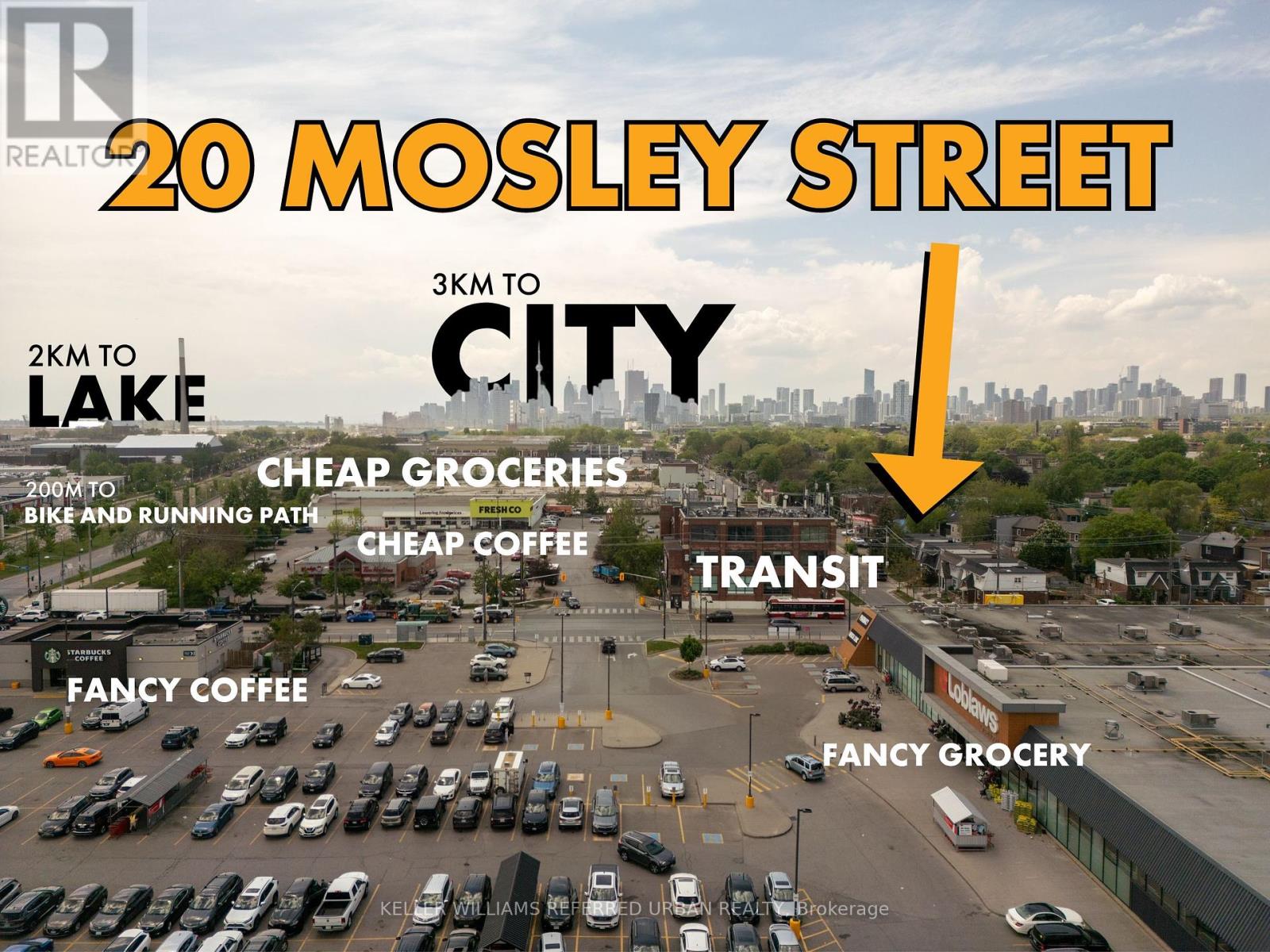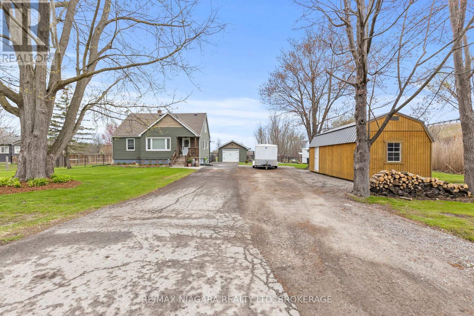111 Seventh Street
Collingwood, Ontario
This charming raised and updated downtown bungalow is definitely worth a look for those who want to live within a short walking distance from shops, restaurants , the Y and a short drive to the ski hills. This bright spacious open plan with hardwood floors on the main floor is perfect for anyone including the first time Buyers or the retiree. The main floor primary has an ensuite with a walk in shower and heated floors. From the living room you can walk out through garden doors to a deck with stairs leading down to a stunning landscaped yard with gazebo . Fully fenced if you are a dog lover! The lower level has large windows, another bedroom , a recently renovated 3 piece bath and a large rec room with a freestanding Napoleon fireplace. This home has had many updates. including new roof and windows in 2017. This is a beautiful home and property.. Come see for yourselves! (id:60626)
Royal LePage Locations North
198 Berko Avenue
Hamilton, Ontario
two family investment property on the highly sought after East HamiltonMountain! Completely redone/built-out in 2023, 198 Berko Avenue offers a 3+2bedroom suite mix (with 1 full bath per) generating $4665 in monthly gross rentswith all utilities passed on to the AAA tenants! Furthermore, property featuresinclude large floor-plans (with enclosed porch), generous 44x114 lot, ampleparking, separate hydro meters and operating at a true 5.5% cap rate. Yieldcalculation includes a 20% down payment, 30 year amortization, at a 4.5% interestrate with 8% in monthly contingencies (3% vacancy, 5% maintenance) whilemaintaining a few hundred dollars in positive cash-flow. A safe investment in apremier rental area across the street from green space with shopping and highwayaccess nearby! Legal basement suite professionally converted by 555 ConstructionManagement Inc & managed by local Property Management Company- Total PropertySolutions. A very complete and sound investment opportunity! (id:60626)
Revel Realty Inc.
997 Whitney Crescent
Midland, Ontario
Welcome to a home that truly has it all; space, comfort, and thoughtful design, inside and out. You'll find no shortage of room here. The main floor is beautifully laid out for easy, everyday living, featuring a bright living room and a dedicated dining area, along with a charming family room just off the kitchen. Here, a cozy fireplace invites you to relax, and the sunny breakfast nook is the perfect spot to start your day while enjoying views of the beautifully landscaped backyard. Convenience is key - everything you need is on the main floor, including a spacious primary bedroom with a walk-in closet and a 4-piece ensuite, a second bedroom, a full main bath, and even main floor laundry / mudroom with access to the garage. Downstairs, the finished basement offers incredible flexibility. Two additional bedrooms provide space for guests or family, while a generous rec room with a gas fireplace creates a perfect gathering place. Whether you need a home office, gym, or playroom, there's room for it all plus a 3-piece bath and ample storage in the utility room. Built to last, this solid all-brick home includes forced air gas heating, HRV, and central air for year-round comfort. The backyard is fully fenced and beautifully landscaped with a handy garden shed and a professionally installed stone patio, ideal for relaxing or entertaining. Even the front steps have been upgraded to match the homes polished curb appeal. Most windows have been replaced over time. No rentals here as everything is owned and well maintained. The attached garage features a sealed floor, automatic door opener, and convenient inside entry to the laundry/mudroom. Notable builder details, like elegant rounded corners on the drywall, add to the warm, refined feel of the home. From its generous living space to its peaceful backyard oasis, this home checks all the boxes. Set in a wonderful location, close to everything you need. (id:60626)
Century 21 B.j. Roth Realty Ltd
198 Berko Avenue
Hamilton, Ontario
LEGAL two family investment property on the highly sought after East Hamilton Mountain! Completely redone/built-out in 2023, 198 Berko Avenue offers a 3+2 bedroom suite mix (with 1 full bath per) generating $4665 in monthly gross rents with all utilities passed on to the AAA tenants! Furthermore, property features include large floor-plans (with enclosed porch), generous 44x114 lot, ample parking, separate hydro meters and operating at a true 5.5% cap rate. Yield calculation includes a 20% down payment, 30 year amortization, at a 4.5% interest rate with 8% in monthly contingencies (3% vacancy, 5% maintenance) while maintaining a few hundred dollars in positive cash-flow. A safe investment in a premier rental area across the street from green space with shopping and highway access nearby! Legal basement suite professionally converted by 555 Construction Management Inc & managed by local Property Management Company- Total Property Solutions. A very complete and sound investment opportunity (id:60626)
Revel Realty Inc.
1467 County Road 19
Prince Edward County, Ontario
Say hello to this stunning 2 bed, 2 bath home in the highly sought after Prince Edward County. This two and a half year old spacious home features multiple garages and an added workshop, plus beautiful living space. Step inside to a lower level made to accommodate your work and hobbies. A massive 40 x 40 main garage with 12 doors gives way to an additional, climate controlled 30 x 20 garage. Completing the lower level is a 20 x 20 workshop and bathroom offering everything you need for the ultimate workspace. Heading upstairs you're invited into luxurious living. A large opening kitchen and living area are flooded with natural light from large windows. Light countertops and island offer plenty of prep space, while the living room welcomes you in to enjoy time with family and friends. Sitting just off the living room you will find two bedrooms, each waiting to help you rest and relax. A full bath with stunning fixtures and double sinks offers a mini oasis to was the day away. Outside sits an elevated corner porch with sweeping views of the countryside, while just below is a ground level patio, perfect for summer BBQs and soaking up the last of the fall sun. Located in the heart of Prince Edward County, this beautiful property is close to amenities, amazing day trips, and surrounded by nature. All that's left to say is, Welcome home. (id:60626)
RE/MAX Quinte Ltd.
198 Berko Avenue
Hamilton, Ontario
two family investment property on the highly sought after East HamiltonMountain! Completely redone/built-out in 2023, 198 Berko Avenue offers a 3+2bedroom suite mix (with 1 full bath per) generating $4665 in monthly gross rents with all utilities passed on to the AAA tenants! Furthermore, property featuresinclude large floor-plans (with enclosed porch), generous 44x114 lot, ampleparking, separate hydro meters and operating at a true 5.5% cap rate. Yield calculation includes a 20% down payment, 30 year amortization, at a 4.5% interestrate with 8% in monthly contingencies (3% vacancy, 5% maintenance) whilemaintaining a few hundred dollars in positive cash-flow. A safe investment in apremier rental area across the street from green space with shopping and highwayaccess nearby! Legal basement suite professionally converted by 555 ConstructionManagement Inc & managed by local Property Management Company- Total PropertySolutions. A very complete and sound investment opportunity! (id:60626)
Revel Realty Inc.
20 Olympia Court
Kawartha Lakes, Ontario
Welcome to 20 Olympia Court! This custom built one owner home is located on a quiet tucked away court that offers plenty of privacy. This home has been meticulously maintained over the years and has seen many upgrades over the years including new windows throughout, Furnace (2023), Central Air (2022), Gas fireplace (2022), washer/dryer (2023). The main floor features an inviting foyer, family room with gas fireplace and built-in bookshelves,2 pc bath, laundry room, dining room, living room with large windows and an eat-in kitchen with walkout to a stunning landscaped backyard that backs on the Victoria rail trail. The second floor features a large primary bedroom with double closets and an updated 3 pc en suite, two additional bedrooms and another updated 4 pc bath. The lower level is unfinished and is awaiting your personal touch, lots of storage and large windows provide lots of light. The backyard features an oversized composite deck with a gazebo and lots of space for entertaining and a large storage shed. Come see what Olympia court has for you! (id:60626)
Affinity Group Pinnacle Realty Ltd.
102, 25 Beju Industrial Drive Drive
Sylvan Lake, Alberta
Successfull business in thriving Sylvan Lake!! This 2600 Sq Ft Industrial condominium is in an incredible location right in the heart of Sylvan Lakes industrial/ commercial area, with high volumes of traffic, and great exposure! A well established business generating consistent revenue. With an expansive lot, and rear sliding commercial door access, unloading of inventory is a breeze. Complete with ample shelving and refrigerator space, this store is as organized as it is eye appealing. A user friendly thorough camera system already installed, and potential for expanding or building the upstairs storage space. The Land, building and business are for sale. Inventory is not included in the purchase price. (id:60626)
Century 21 Gillany Realty
12 Histon Crescent
Brampton, Ontario
Family Sized Semi Detached 4 Back Split Home In One Of The Most Desirable Location In The City Of Brampton. This Upgraded Warm Home, Give's An Opportunity To Live & Earn Potential Income From 2 Rental Units >>>( 1 Unit Registered as "LEGAL BASEMENT" 2nd Dwelling Unit In The City Of Brampton)<<<. This Home Offers Upgraded Kitchen With Stainless Steel Appliances, Granite Counter Tops, Large Window, Combined With The Dining. Large Living Room With Large Windows. Three Good Size Bedrooms On the Upper Level. Lower Level Offers Open Concept Family Room Combined With Kitchen & 4th Bedroom With Separate Entrance From The Side & From The Backyard. Legally Registered 2nd Dwelling Unit ( Year 2019 ) With Kitchen & Living Room With One Bedroom With Separate Entrance. Many Updates Done In The Past Like Roof Changed Approx. 5 Yrs Ago, Furnace 6yrs ago, Windows & Sliding Door Approx. 10 Yrs Ago. Large Size Backyard backing Onto No Homes & Deck Built Last Year. Total 4 car Parking's, 1 Garage Parking With Other 3 Driveway Parking's. Ready To Move In & Enjoy Living. (id:60626)
Save Max Real Estate Inc.
309 1490 Pennyfarthing Drive
Vancouver, British Columbia
GRANVILLE ISLAND & CITY VIEWS | 1 BED+DEN / 1 BATH | 962 SQ/FT | Located in False Creek's desirable Harbour Cove, this unit embodies modern living at its finest, providing spaciousness, elegance & convenience all in 1 package! With floor to ceiling windows, natural light floods this unit enhancing the overall charm & comfort. This open floor, recently renovated plan incl. a Chef's kitchen looking out onto water, mountain & city views. Live that resort-style living with a recent $2.5M renovation ft. an indoor pool, hot tub, sauna & brand-new steam room! More additions incl. racquet courts, indoor driving range, workshop & beautiful private gardens. Step onto the Seawall & explore Granville Island, False Creek parks & marinas - enjoy unmatched walkability in this sought-after neighbourhood! (id:60626)
Oakwyn Realty Ltd.
1 995 Lynn Valley Road
North Vancouver, British Columbia
Garden-level townhome in the heart of family-friendly Lynn Valley. This bright & spacious 2-bed, 1-bath home offers 800+ sq/ft of single-level living w/great indoor-outdoor flow. Large windows fill the space with natural light, & the open-plan living/dining area feats hardwood floors, gas fireplace & vaulted ceilings for added volume. The adjacent kitchen is clean & functional with white cabinets, matching white appliances & great storage. The spacious primary has window bench seating, a walk-through closet & access to a shared 5-pc bath. Fresh paint & carpets! Enjoy morning and evening sun from two generous patios, perfect for lounging, dining, or gardening. Tucked into a well managed complex, just steps from Lynn Valley Centre, Kirkstone Park, Karen Magnussen Rec Centre, & desirable schools. (id:60626)
Rossetti Realty Ltd.
18 Princess Drive
Adjala-Tosorontio, Ontario
Welcome to 18 Princess Drive in Lisle, Ontario - a thoughtfully updated raised bungalow offering 3 bedrooms and 2 bathrooms on a private lot just under half an acre. The open-concept main floor features hand-scraped white oak hardwood flooring and a modern kitchen equipped with new stainless steel appliances, including a double oven. Freshly painted interiors enhance the inviting atmosphere.The fully finished basement is designed for entertainment, boasting a billiards area, a stylish bar, and a spacious family room. Exterior highlights include a newly constructed expansive deck and a new metal roof with a transferable warranty. Lisle is a charming country community known for its picturesque landscapes and welcoming atmosphere. Residents enjoy a peaceful environment with access to a variety of outdoor activities, including horseback riding along scenic trails, hiking, fishing, and downhill skiing at the nearby Mansfield Ski Club. The property's location offers convenient access to major transportation routes, being not far from Highway 89 and Highway 400, facilitating easy travel to surrounding areas. Additionally, Lisle's proximity to Canadian Forces Base Borden and the Honda manufacturing plant in Alliston ensures convenient commuting options. Experience the perfect blend of modern comfort and country charm at 18 Princess Drivea place you'll be proud to call home. (id:60626)
Exp Realty
Se 1/4 Schamps Road
Pritchard, British Columbia
Beautiful 1/4 section in Prichard BC family owned for last 40 years. 40-50 acres of haying is possible on the approximately 148 acres. Access from Schamps road could also be further developed. Power at the lot line. Lots of water. Fenced and cross fenced. Beautiful views. Rare to see a parcel this size available so close to Kamloops. Please call for more information and to book an appointment to view. Seasonal & full time creek on the property. Multiple build sites. Adjacent parcel with a home and shop could also be available with possibility to obtain/transfer water rights. Please make an appointment to view for access instructions through the parcel below. The access off Schamps is not currently driveable. (id:60626)
RE/MAX Real Estate (Kamloops)
418 Kennedy St
Nanaimo, British Columbia
Character, Income & Opportunity in Nanaimo’s Old City | Here’s your chance to own a piece of Nanaimo’s history while securing solid income and future development potential. This charming 1910 character home sits on a generous, R14-zoned fourplex lot right in the heart of the vibrant Old City. Perched on desirable Kennedy Street with ocean views and convenient alley access, this 3-unit property is an investor’s dream. With tenants currently bringing in $4,200/month, it’s a turnkey income producer as you plan your next move. The large double lot offers plenty of possibilities in line with the City’s push for increased density. Inside, the home’s timeless charm has been maintained while accommodating modern needs — a nice blend of character and function. Don’t miss this opportunity to secure income today and unlock development potential tomorrow — all in one of Nanaimo’s most sought-after neighborhoods. All measurements are approximate. (id:60626)
RE/MAX Professionals
339 1209 Cecile Drive
Port Moody, British Columbia
Welcome to Umbra at Portwood, Port Moody's newest 23acre master plan community! 219 homes coming winter of 2026. This two beds/2 bath is the perfect layout with no wasted space, 100 sqft balcony, stacked laundry, 9ft ceilings and air conditioned! Our Inform kitchens include: fully integrated Fulgor Milano appliances, quartz countertops/back splash, large island, spice rack, exposed shelving and more. This home comes w/parking, a storage unit & bike space. Portwood is located minutes from Downtown Port Moody, close to Rocky Point Park, the breweries, the Skytrain. Also to complete in Spring 2026, is the Joinery; 14,000 sqft of retail space that will include a grocery, daycare, shops and a plaza. 5% deposits and large credits available on all homes. Visit us at 1190 Cecile Drive! (id:60626)
Rennie & Associates Realty Ltd.
7 1182 Colville Rd
Esquimalt, British Columbia
Here’s your opportunity to own a unique detached townhouse in a vibrant, family-friendly neighbourhood just 10 minutes from downtown Victoria. This 2006-built 3 bed, 3 bath home spans two thoughtfully designed levels. Pride of ownership shines throughout, with the entire home freshly painted and new stainless steel appliances in the kitchen. The main level features warm wood flooring and an open-concept layout that flows into the kitchen and out to a private back patio—perfect for BBQs or unwinding with your favourite drink. Upstairs offers three bedrooms, including a spacious primary with walk-in closet and 4-piece ensuite. Parking is easy with a single-car garage plus two dedicated spots—one in the driveway and one across the lane. The well-run complex is pet-friendly and includes a shared play area just a few doors down. Enjoy the Esquimalt lifestyle with its community vibe, local farmer’s market, E&N Rail Trail access, and nearby seaside walks. (id:60626)
Coldwell Banker Oceanside Real Estate
30 Mason Court
Guelph, Ontario
Welcome to 30 Mason Court a charming, well-maintained semi-detached home tucked away on a quiet cul-de-sac in one of Guelphs most accessible and desirable neighbourhoods. This carpet-free, 5-bedroom, 2-bath property offers bright, functional living space, multiple living rooms and a bonus room entering the basement. With thoughtful updates throughout, including a new fridge, new siding on the shed and freshly painted exterior and upstairs this property is turn key. Step inside to a spacious, well-laid-out interior, or enjoy the outdoors from the expansive front deck or large, private backyard complete with a storage shed and ample parking. This home is ideal for families, students, or investors alike. Located in Guelphs vibrant south end, you're just a short walk to the University of Guelph, Stone Road Mall, and a wide range of everyday essentials including grocery stores, restaurants, cafés, fitness centres, top elementary and secondary schools and transit routes. With easy access to Gordon Street and the Hanlon Expressway, commuting around the city or to the 401 is a breeze. Whether you're looking for your next place to call home or a smart, income-generating property, 30 Mason Court offers the perfect combination of comfort, location, and opportunity. Book your private showing today! (id:60626)
Coldwell Banker Neumann Real Estate
5 Ridell Crescent
Stoney Creek, Ontario
Very well kept fully finished 3+2 bedroom, 3 bath 4 level backsplit with bonus den on fully fenced pool sized lot in desirable Valley Park neighbourhood. Updated kitchen features white cabinets & quartz countertops (2020) as well as convenient door to side yard. Bright & spacious living room with large updated bay window. Dining room with cabinets & quartz countertop coffee bar (2020). All three second level bedrooms offer laminate flooring. Updated main bath (2018). Lower level features oversized family room with wood burning fireplace & newer luxury vinyl flooring (2025), 4th bedroom & updated 3 piece bath (2019). Basement offers 5th bedroom, bonus den, 4 piece bath & utility room with laundry. 100 amps on breakers (updated panel 2024). Some updated windows. Roof (2015). Furnace & central air (2020). Large rear yard with two cozy sitting areas & newer 10’x12’ shed (2024). Walking distance to Valley Park Community Centre with library, indoor pool & arena & outdoor amenities such as playground, tennis courts & baseball diamond. Quick & easy access to Linc & Red Hill Valley Parkway. (id:60626)
RE/MAX Escarpment Realty Inc.
2790 Sandwich West Parkway
Lasalle, Ontario
Fully finished 2+1 Bdrm, 2 Bth, 2 Car Garage, 2 Kitchen & Grade Entrance-DeThomasis Custom Homes Presents Silverleaf Estates-Nestled Btwn Huron Church & Disputed, Steps from Holy Cross School, Parks & Windsor Crossing/Outlet & newly announced $200 Mil Commercial Hub. (id:60626)
Deerbrook Realty Inc.
19 Little John Court
Welland, Ontario
Welcome to 19 Little John Court! Located in a quiet, family friendly court in a mature meighbourhood - this property is everything you have been looking for and more! The backyard of this property has been meticulously manicured and is a true private oasis that is not to be missed! Step through the front door to find a recently renovated, inviting space that will immediately make you feel at home. Gleaming hardwood floors & glass railings, a welcoming and bright living room with a gas fireplace, a large formal dining room, updated powder room and a stunning custom kitchen that has all the bells and whistles you have been searching for - stainless steel appliances, granite counters, floor to ceiling cabinets - it's all here! Travel up to the second level to find 3 beautiful bedrooms and a renovated 5-piece bathroom. Move to the lower level to find a spacious rec room with an electric fireplace to keep you cozy, and a large office with a walk up to the stunning backyard round out the luxurious offerings of this incredible home. A finished laundry room and storage area are found on the basement level and complete the practical elements perfectly. With over 2400 sq.ft of finished living space, there is plenty of room for everyone and everything that is important. When the nice weather rolls in this oasis of a backyard is sure to be your family's favourite place to create memories. Whether you prefer to be relaxing under the vine covered pergola or floating in the pool - you are sure to love this yard. Only a short walk to Niagara Street shopping & restaurants, Niagara College Campus, and all major amenities. Only a few minutes drive to highway 406 (connects to the QEW in nearby St. Catharines). (id:60626)
Royal LePage NRC Realty
135 Lewis Drive
Bedford, Nova Scotia
Welcome to 135 Lewis Drive in friendly Thistle Grove! This stunning 4-bed, 4-bath home offers gorgeous curb appeal, beautiful landscaping, & a tree-lined backyard for privacy & nature. Inside, the main level offers a spacious entry, powder room,& an open-concept living area filled with natural light. The living room features a cozy propane fireplace, while the kitchen impresses with quartz countertops, a gas stove, large pantry, & centre island perfect for gathering. Upstairs offers three generous bedrooms, including a dreamy primary suite with walk-in closet and luxurious spa-like ensuite. The lower level features a large rec room, 4th bedroom & full bath. Ideally located near the BMO Centre and all of West Bedfords favourite coffee shops & eateries, & just 15 minutes to downtown Halifax. With upgrades galore, including 9 ft ceilings, oversized windows, a ducted heat pump & so much morethis is a true West Bedford gem! (id:60626)
Royal LePage Atlantic
2760 Sandwich West Parkway
Lasalle, Ontario
To Be Built. 2 Storey Semi, with view of the Lake! DeThomasis Custom Homes presents Silverleaf Estates-Nestled Btwn Huron. Church & Disputed, Steps from Holy Cross School, parks & Windsor Crossing/Outlet. Only the finest finishes and details. 4 Bdrm, 2.5 bth w/optional main floor bdrm, full bth & grade entrance. Custom Wainscoting, Ceiling Details, Rear covered area, gorgeous custom cabinets, quartz backsplash & tops thru-out, Primary Bdrm Features Lrg Walk-in Clst & 5 Pc Ensuite w/soaker tub & ceramic glass shwr, Convenient 2nd Flr laundry, Other models/styles avail. 3 mins to 401 & 10 Mins to USA Border. (id:60626)
Deerbrook Realty Inc.
16 Goodwin Avenue
Bowmanville, Ontario
Huge Corner Lot and exceptional 4-bed/3-bath raised bungalow detached home that offers a perfect blend of relaxation and convenience. Built with solid brick, solid hardwood floors on a coveted corner lot, this prime location in the serene community of Clarington is a walking distance from schools, parks, and essential amenities, making everyday living effortless. With minimal stairs, this home is perfect for seniors, raising children and working class. With large windows flow in abundant natural light, enhancing the picturesque views and ensuring excellent ventilation all year-round. In warmer months, the well-placed windows provide natural airflow, reducing the need for air conditioning and allowing for energy savings. The separated kitchen from the living and dining areas, creates privacy and safety for meal preparation. Downstairs offers fully finished basement with additional two bedrooms and a bathroom; making it an ideal space for guests, a home office or recreational use. Additional standout features of this home is its numerous recent upgrades: In 2020, the furnace and main systems were changed to enhance efficiency and comfort. Further improvements in 2022, includes the installation of a state-of-the-art heat pump and a smart tankless water heater. The tankless system is both energy-efficient and convenient, providing instant hot water while significantly reducing utility costs. Whether multiple family members are using hot water simultaneously or switching between gas and electricity for heating, this smart system ensures a seamless experience tailored to energy savings. Outdoor enthusiasts will love the expansive backyard, complete with a swimming pool, a hot tub and a Gazebo, perfect for family fun and relaxation. This Bowmanville model home delivers the perfect balance of suburban charm and modern convenience. (id:60626)
Exp Realty Brokerage
47 - 1616 Haig Boulevard
Mississauga, Ontario
Congratulations you have just found your new home! Welcome to this fabulous 3-bedroom condominium townhouse in the heart of the highly sought-after Lakeview community. With a low maintenance fee that even includes cable and Wi-Fi, this move-in-ready home offers the perfect blend of style, comfort, and convenience. Features you will Love: Bright & spacious living-a light-filled interior with large windows throughout, creating a warm, inviting atmosphere. Open-concept design, seamless flow between the living and dining areas, ideal for entertaining or relaxing in style, with upgraded laminate floors and elegant shutters. Generous Bedrooms-three spacious bedrooms, including a primary suite that offers plenty of room to unwind. Flexible Space-a lower-level recreation room that can easily serve as a home office, playroom, or even a fourth bedroom. Built-in garage & parking-secure parking plus additional storage options. Perks: Enjoy the best of Lakeview living just minutes to the lake, parks, golf courses, top-rated schools, and the exciting new Lakeview Village waterfront development. Commuting is a breeze with easy access to the QEW, public transit, and Port Credit. Family-friendly, safe, and well-managed, this condominium complex offers peace of mind and a great community atmosphere. Book your private viewing today of this lovely home. (id:60626)
Century 21 Associates Inc.
Merrifield Acreage
Usborne Rm No. 310, Saskatchewan
Discover the epitome of country living just minutes from Watrous in this stunning family home nestled on a sprawling 7.46-acre oasis of mature trees and meticulously maintained grounds and pavement to the door, adding to the charm of this exceptional property. As you step inside, you're welcomed by a spacious foyer leading to a beautiful kitchen featuring stainless steel appliances, elegant white shaker-style cabinets, a large prep island with seating, and ample storage. The open-concept living room offers serene views of the front yard, creating a warm and inviting atmosphere. The dining area seamlessly flows into an extraordinary 4-season sunroom, where you'll find panoramic windows, a captivating gas fireplace with a mounted TV, and a commercial-grade venting system for indoor BBQing. Multiple garden doors provide access to the expansive deck, perfect for enjoying the fresh summer air. The main floor hosts four well-appointed bedrooms, including a luxurious primary suite with floor-to-ceiling windows, a 3-piece ensuite boasting a large tile shower with glass doors, heated flooring, and a heated towel rack. The suite also features a spacious walk-in closet with crawlspace access. Another charming bedroom across the hall offers back deck access and its own walk-in closet, while two additional bedrooms share a large 4-piece bathroom with heated tile flooring, a jacuzzi tub and separate shower. The lower level of the addition offers a cozy family room, ideal for a games or entertainment space. The original part of the home, finished with tile flooring, houses the laundry room, utility room, and a root cellar, providing functional convenience. Outside, a triple car garage, insulated and heated, is just steps from the home and another 2 car garage used for storage along with a massive 40'x60' shop, perfect for storing all your toys, complete with a tiki bar & loft storage. Don’t miss out on this rare opportunity to own your slice of paradise. (id:60626)
RE/MAX Saskatoon
33 - 59 Kenninghall Boulevard
Mississauga, Ontario
Lowest-priced detached condo in the Streetsville Area. unbeatable value! Rarely offered 3 bed, 3 bath home with finished basement & 2 parking spots. Loaded with upgrades: modern floors, sleek bathrooms, custom closets, and a gorgeous staircase. Bright open-concept layout with walkout to private backyard oasis. Prime location in the complex, surrounded by mature trees. Steps to GO, top schools, shops & cafés in charming Streetsville. Best deal dont miss it! (id:60626)
Modern Solution Realty Inc.
Lot 3 Baseline Road
Frontenac Islands, Ontario
Don't miss this exceptional opportunity to acquire a blank canvas of vacant land, offering limitless possibilities for development! Lot 3 Baseline Road offers just over 107 acres of breathtaking potential between Spithead and Baseline Roads on the enchanting Howe Island. With its level to gently rolling terrain, the land features 470 feet of road frontage on Spithead Road and 1,464 feet on Baseline Road. The northern section showcases tranquil wetlands, while the remainder is beautifully wooded, inviting exploration along its interior trails. Howe Island is a vibrant blend of rural residences, farms, and charming waterfront properties, perfectly situated just 10 minutes east of Kingston and 10 minutes west of Gananoque, all within the spectacular Bateau Channel of the St. Lawrence River, accessible via a 24-hour toll ferry. *Property outlines on photos are approximations only. (id:60626)
Royal LePage Proalliance Realty
1274 Centre Rd
Qualicum Beach, British Columbia
Discover this original cottage-style home tucked away on a quiet street in beautiful Qualicum Beach. Set on a flat, usable almost half-acre lot, this single-level residence offers a rare combination of character, privacy, and space. Featuring 4 bedrooms and 2 bathrooms, this home is full of vintage charm and ready for a new owner to make it their own. Enjoy the cozy ambiance of the brand new WETT-certified wood stove, perfect for cooler evenings. Outside, you’ll find a spacious heated and wired shop — ideal for hobbies, a workshop, or extra storage — plus mature fruit trees and a large, open yard with endless possibilities for gardening or outdoor living. This is a special opportunity to create your dream retreat in a peaceful, sought-after location just minutes from town amenities and the beach. (id:60626)
Exp Realty (Na)
2110 Duberry Drive
Pickering, Ontario
Great Location For This 3+ 1 Bedrooms with 4 washrooms Detached house recently renovated fromtop to bottom with Separate entrance for the basement apartment. Newer Kitchen with quartz all the washrooms are updated, New floor, and new paint all over, new driveway. Close To Schools, Shopping, Pickering Town Centre, Transit. Easy Access To 401/407. Bright And Spacious Layout. Finished Basement With Second Kitchen And One Bedroom 3Pc Washroom. Brand New Patio Sliding Door, Newer Windows Throughout. (id:60626)
Realty 21 Inc.
1683 Sheridan Drive
Kamloops, British Columbia
Welcome to this beautifully maintained 4 bedroom 3 bathroom family home situated on a flat .22 acre lot nestled in the heart of Westmount. Bright and welcoming, the main floor features a spacious living room with a cozy natural gas fireplace, a dedicated dining area and a functional kitchen that features stainless steel appliances, an island and opens onto a covered patio — perfect for morning coffee or evening BBQ's! Down the hall you will find the primary bedroom complete with a powder room, two additional bedrooms and the full main bathroom. The fully finished basement offers even more space to enjoy with a large rec room with electric fireplace, third bathroom, bedroom, a laundry room with newer washer and dryer (2022) and a versatile storage or hobby room. The single-car garage and oversized driveway provide ample parking for your vehicles and toys. Step outside into your private backyard oasis featuring an in-ground pool, hot tub, and a fenced yard that is perfect for kids and entertaining. New furnace (2022), recently renovated bsmt bathroom & laundry room! Located in a quiet, family-friendly neighborhood, you're just moments from schools, the river and scenic walking trails. This home truly offers the best of comfort, convenience, and lifestyle! Book your viewing today! (id:60626)
Century 21 Assurance Realty Ltd.
19 Trump Place
Red Deer, Alberta
Take a look at this Stunning Fully Finished 4 Bedroom, 3 Bath Bungalow with over 3000 sq ft of developed space, on a Pie Lot with plenty of room for your RV, and Located on a Quiet Key Hole Close. Located within Walking Distance to Schools, Grocery Stores, and Restaurants. You will appreciate the Oversized Poured Aggregate Front Driveway which has room to park an extra vehicle. As you walk in the entrance take note of the Spacious Front Office(Which can also work as a 5th Bedroom) with a Tray Ceiling, Open Floor Plan, and the Striking Two-Sided Fireplace. You will love the Kitchen with a Large Island that has a sit up eating area, Corner Pantry, Glass Tiled Back Splash, Sun Tunnels, and the soft close feature on all the drawers. The Great Room off the dining area is a great place to gather your family and friends while you relax around your cozy Double Sided Gas Fireplace. Walk out from your dining area to your partially covered deck that leads to your Professionally Landscaped Yard with Vinyl Fencing, and extensive Concrete Curbing. The Master Suite features Vaulted Ceilings, a Huge Walk-In Closet with IKEA PAX Storage System, and a Stunning 6 Piece Spa-Like Ensuite with dual vessel sinks, ribbon taps, a free standing tub, and a separate Oversized Shower. The Fully Developed Basement has operational in-floor heat with a Large Family Room, Wet Bar, Theater Room with 7.1 Surround Sound, 2 additional bedrooms, full four piece bath, and a utility room that has a second set of hook ups for Laundry. The Oversized Attached Garage has 6 inch walls and is insulated to keep your vehicle warm during the coldest of the winter months. Some of the other endless upgrades include; Hunter Douglas Blinds, Central Air Conditioning, High Efficient Furnace with a power vented hot water tank, 9 foot ceilings in the basement and the Theater Room has been Fully Insulated to keep sound from coming into the rest the home. There is nothing for you to do but move in, Unpack, Relax, and Enjoy your new home. (id:60626)
RE/MAX Real Estate Central Alberta
139 St. Michaels Street
Delhi, Ontario
Welcome to this exquisite 4-bedroom, 3-bathroom residence, crafted with exceptional quality and attention to detail. Situated in the Fairway Estates, this home captivates with its beautiful brick and stone exterior, a well-designed concrete driveway, an attached double garage, and a delightful covered back porch featuring glass railings and remote sunshade blinds. Inside, you'll find an expansive open-concept design that offers over 2,400 sq. ft. of living space. The gourmet kitchen is a chef's dream, showcasing elegant cabinetry, luxurious granite countertops, subway tile backsplash, a generous island, and top-of-the-line stainless steel appliances. The inviting formal dining area and living room boast rich hardwood flooring, a cozy corner gas fireplace with a custom hearth, and sophisticated crown molding throughout. On the main floor, you’ll discover two spacious bedrooms, including a stunning primary suite with a walk-in closet and a stylish 3-piece ensuite complete with tiled flooring and a modern shower. A convenient 2-piece bathroom and a dedicated laundry area add to the home’s appeal. Head to the finished basement, where you’ll find a large recreation room perfect for entertaining, two additional bedrooms, a 4-piece bathroom, and plenty of storage space. This home features contemporary decor, high-end fixtures, and a built-in speaker system for your enjoyment. (id:60626)
Van Londersele Real Estate Brokerage Ltd.
254 Stewart Street
Ottawa, Ontario
Welcome to 254 Stewart Street! This beautifully maintained two-storey row unit is nestled in the heart of Sandy Hill, just steps from top-rated schools, charming shops, lush parks, and more. Step inside to a bright and airy open-concept living and dining space, featuring soaring 9.5 ft ceilings, elegant cove mouldings, and a cozy gas fireplace -- perfect for relaxing or entertaining. At the back of the home, you'll find a sunny, well-designed kitchen with an eat-in area and direct access to the south-facing backyard -- an ideal spot for morning coffee or weekend lounging. A convenient powder room rounds out the main floor, making hosting guests a breeze. Upstairs, you'll find three generously sized bedrooms, each offering ample storage and natural light. A refreshed full bathroom completes this level. The unfinished lower level offers excellent storage potential, and two surfaced parking spaces at the rear of the home add extra convenience -- a rare find in downtown living! Don't miss your chance to see this gem. Book your viewing today! For more information including floor plans, 3D tour, and more visit nickfundytus.ca. (id:60626)
Royal LePage Performance Realty
787 Lawson Avenue Unit# 2
Kelowna, British Columbia
***NOW OFFERING A ""HOUSEHOLD PACKAGE"" WORTH OVER $15,000 (CALL FOR DETAILS OR VISIT OUR SHOW SUITE)) AND FOR A LIMITED TIME AN ADDITIONAL $10,000 FURNITURE CREDIT*** WELCOME TO 787 LAWSON!. Another beautiful build brought to you by SNG & RAVA Homes. Come check out this sleek modern design located just steps to the downtown Core, Casino, restaurants and Okanagan Lake. As you step into this quality built 3-bedroom, 3 bathroom home you will be greeted with a large and bright open floor plan. This first floor offers large windows, fireplace, living room beautiful kitchen, guest bathroom and laundry/pantry. The kitchen offers SS appliance, energy efficient heat pump solid slab quartz back splash with matching counters, large to ceiling quality wood cabinets with soft close drawers, all sitting on 100% high quality waterproof flooring. Upstairs features 2 spare bedrooms, full guest bathroom, large master suite with a 3-piece ensuite. Other great features include, vaulted ceilings throughout the upper floor, Central air, single car garage w/ storage, electric car charger roughed in, gas range, bright sky lights, second floor balconies, custom blinds throughout, security cameras and glass railings on main level. Hurry and call your Realtor now! ***SHOW SUITE NOW OPEN EVERY SATURDAY & SUNDAY 12-1 LOCATED UNIT #3*** (id:60626)
Royal LePage Kelowna
124 250 Salter Street
New Westminster, British Columbia
Priced below assessed value! Enjoy peaceful waterfront living at Paddler´s Landing by award-winning Aragon. This 3-bed, 3-bath townhome offers water views from every level. Updated with refinished hardwood floors, new carpet, and fresh paint. Features include overheight ceilings, a brick feature wall, chef´s kitchen with granite island, S/S appliances, and gas stove. King-sized bedrooms, covered balcony off the primary, and a large waterfront yard steps to the Queensborough Perimeter Trail. Just a 5-min walk to the Q-to-Q Ferry to Downtown New West & the Quay. 2 parking & storage included. (id:60626)
Oakwyn Realty Ltd.
159 Kemp Crescent
Guelph, Ontario
Discover 159 Kemp Crescent in Guelph's sought-after Grange Hill East neighbourhood beautifully maintained 3-bedroom, 4-bathroom freehold townhome that offers both comfort and flexibility. The bright, open-concept main floor features a spacious, updated kitchen with ample storage and modern finishes, flowing seamlessly into the living and dining areas, perfect for everyday living and entertaining. Upstairs, you'll find three well-appointed bedrooms, including a generous primary suite. Set on a quiet crescent with ample parking and a private backyard, this home is move-in ready and perfectly located near schools, parks, and transit, making it a smart choice for families and investors alike. (id:60626)
Coldwell Banker Neumann Real Estate
1385 Clun Pl
Sooke, British Columbia
COUNTRY LIVING AT ITS AFFORDABLE BEST! Well kept, 1 owner, 3 bed, 3 bath 1751sf home on large, sunny & usable .61ac/26,702sf lot tucked away at the end of a quiet cul-de-sac in one of the most desirable areas of super natural East Sooke. Interlocking brick driveway & covered/tiled front patio welcome you. Be impressed w/the gleaming laminate floors & abundance of natural light. Living rm opens thru french doors to front balcony. Inline dining rm is perfect for family dinners & opens to a large deck overlooking the backyard w/views of the Sooke Hills & Sooke Basin glimpses. Kitchen w/plenty of cabinetry & counter space w/forest & mountain views. Main 4pc bath, 2 beds incl primary w/walk-in closet & 3pc ensuite. Down: 3rd bedroom, huge rec rm w/cozy propane stove & sliders to patio. Storage, laundry rm w/sink & workshop! Updates include: heat pump, interior paint, upstairs windows, hot water tank, vinyl deck surface & railings. Bonus: lots of parking & room for RVs/boats. A must see! (id:60626)
RE/MAX Camosun
48 Willow Drive
Brantford, Ontario
Huge garage /workshop, perfect for someone running their own business! This meticulously maintained 1.5-Storey home sits on a spacious quarter-acre lot in the desirable north end of the city. Bright and airy throughout, the home is filled with natural light and features a stunning family room with a cathedral ceiling and cozy gas fireplace overlooking the backyard oasis. The large eat-in kitchen boasts granite countertops and updated ceramic flooring, seamlessly flowing into an open-concept living and dining area - perfect for entertaining. Out back, enjoy your 183-foot-deep lot complete with a 28x30 detached garage/workshop and parking for up to 10 vehicles. After a long day, unwind in your 16x32 inground pool with a new liner, surrounded by stamped concrete and wrought iron fencing for added elegance and privacy. A separate pool house includes an attached playhouse for the kids, making this the perfect family-friendly retreat with space for hobbies, relaxation and fun! (id:60626)
Coldwell Banker Homefront Realty
23 Garner's Lane
Brantford, Ontario
Located in the heart of West Brant, 23 Garners Lane is a fully finished, all-brick-raised ranch offering 2,300+ sq. ft. of finished living space. The home features 5 bedrooms (3+2) and 2 full bathrooms, making it a great ft for families or multi-generational living. The main level includes oak hardwood flooring and trim, an open-concept living and dining area, a kitchen with stainless steel appliances, a moveable island, and direct access to a multi-tiered deck. The lower level includes a large rec room with a gas fireplace and oak mantle, two additional bedrooms, a 3-piece bathroom, and a laundry/storage area. The backyard is fully landscaped and includes a hot tub, patio, and an on-ground pool with a new filter, pump, and auto-chlorinator (2023). A gas line has been roughed in for a pool heater, and a 12' x 12' shed adds extra outdoor storage. Additional features include a fibreglass shingle roof with a 50-year warranty, a 20' x 20' fully insulated double garage with insulated doors and a gas rough-in for a furnace. The home is located in a family-friendly neighbourhood, close to schools, parks, shopping, and public transit. (id:60626)
Revel Realty Inc.
47 Winter Way
Brantford, Ontario
Discover Your Dream Home in the Desirable Beckett Neighborhood of West Brantford! Nestled on a picturesque, tree-lined street, this beautifully maintained one-owner bungalow is the perfect retreat for any family. Offering over 3,000 sq ft of thoughtfully designed living space, this home combines comfort, functionality, and charm. Step inside to find a welcoming sunken living room bathed in natural light, seamlessly connected to a formal dining area-ideal for gatherings and celebrations. The adjacent eat-in kitchen, with its practical layout, is perfect for creating memorable meals or savoring your morning coffee. The main floor features three generously sized bedrooms, including a tranquil primary suite complete with a private 3-piece ensuite. Head downstairs to the fully finished basement, where a sprawling rec room invites you to relax, entertain, or play and gives loads of natural light with the walk out to the yard. A separate den offers a quiet space for work or study, while a fourth bedroom and additional 3- piece bathroom provide extra comfort for guests or growing families. With abundant storage throughout, staying organized has never been easier. Situated near parks, green spaces, and essential amenities, this home also provides easy access to top-rated schools and major roads- making it as convenient as it is charming. Don't miss the chance to make this serene haven your own. (id:60626)
RE/MAX Escarpment Golfi Realty Inc.
6 Orchard Avenue
Cobourg, Ontario
Tucked away on a quiet street just steps from parks, schools & Cobourg's waterfront, this thoughtfully updated 2 + 1 bedroom, 2 bath bungalow offers charm, efficiency, and stylish, low-maintenance living. Modern landscaping and a recently re-paved driveway leads to the covered front porch, opening into a spacious foyer w/ double closet. The open concept living room and kitchen boasts laminate flooring throughout, a centre island, quartz counters, ample cabinet space, beautiful light fixtures and updated kitchen appliances in addition to side-door access to the carport. Appreciate the formal dining room with access to the expansive backyard, the spacious primary suite overlooking the rear yard, with a walk-in closet & 3pc. ensuite in addition to main floor laundry (2024 LG washer/dryer), 2nd bedroom and modern 4pc. bath. On the finished lower level, you will find a recreation room with WETT Certified fire place, space for an office/gym set up as well as a 3rd bedroom, storage & utility space. The fully fenced backyard professionally landscaped in 2021 provides a private outdoor space for relaxing or entertaining, while added features like security cameras, high-speed Cogeco internet, and municipal services add everyday convenience. This is a move-in ready opportunity for anyone seeking comfort and lifestyle in one of Cobourg's most desirable locations. (id:60626)
RE/MAX Hallmark First Group Realty Ltd.
13 Fifteenth Street
Toronto, Ontario
Family Owned and Occupied since 1957, Originally a 4 Bedroom home, and then set up as a Duplex with 2nd Floor Apartment Rented for a number of years and has now been vacant for a number of years. Roughed in Plumbing still there on 2nd floor. Property being Sold in 'As Is' Condition, Sellers and Listing Agents Give No Warranties Whatsoever. (id:60626)
RE/MAX Professionals Inc.
84 Eastpark Drive
Ottawa, Ontario
Step into this beautifully renovated 4-bedrm + den, 4-bathrm home in the heart of Blackburn Hamlet. Designed w/comfort & modern living in mind, this home offers a perfect blend of style & functionality. The kitchen is a true showstopper, fully renovated w/oversized island featuring dbl prep sink, granite counters, marble backsplash, pots & pans drawers, ample cabinetry, built-in wine fridge, gas range, & SS appliances. A 2nd sink is perfectly positioned overlooking the backyard, adding both charm & practicality. Thoughtful details like a built-in recycling & garbage area make everyday living easy. The kitchen flows seamlessly into the dining area & a cozy LR anchored by a beautiful gas FP. A striking wood staircase w/glass railing & lighted steps leads to the upper lvl, where you'll find the serene primary bedrm w/WIC & updated ensuite. 3 additional bedrms & fully renovated bathrm complete the 2nd flr. The LL offers incredible flexibility w/welcoming family rm featuring wet bar, lrg foyer, den that could easily become a 5th bedom, full bath, & spacious laundry/utility rm w/ample storage. W/separate electrical panel in place & separate entrance, this lvl offers great potential for an in-law suite or separate unit. Outside, enjoy the fenced backyard w/no neighbours on one side, offering added privacy. Entertain or unwind under the gazebo, soak in the hot tub, & enjoy the convenience of a natural gas BBQ hookup. Renovated in 18 with attention to detail throughout, this home also features R60 attic insulation and foam insulation in the main floor exterior walls for exceptional energy efficiency. Additional upgrades include a 200 amp electrical service, generator wiring, Nest Protect system, & newer furnace, heat pump, A/C, & hot water tank, all installed in 18. This home is carpet-free, move-in ready, & packed w/potential. A rare find in a quiet, family-friendly community. (id:60626)
RE/MAX Hallmark Pilon Group Realty
154 Gidley Street W
South Huron, Ontario
This expansive brick home sits proudly on a corner lot and offers far more space than meets the eye. Designed across five thoughtfully planned levels, it features a double-car garage and a striking backyard oasis complete with a partially enclosed deck, lush hedges, a tranquil pond, and a stunning 8-foot waterfall feature that lights up beautifully at night. Inside, the main level offers a formal dining area and a generous eat-in kitchen with sight lines to the backyard from the kitchen, living room, and primary bedroom. A sunken living room just steps down features a cozy gas fireplace and a convenient 2-piece bathroom. Upstairs, the private quarters include a spacious primary suite with ensuite bath, two additional bedrooms, a full 4-piece bathroom, and a large storage room that could easily serve as a home office.The lower level family room is ideal for entertaining, complete with a wet bar, while the finished basement provides versatile space for a gym, games room, or additional living area. It also includes a sauna and shower for a true at-home retreat. Additional highlights include a steel roof and a standby generator, offering both durability and peace of mind. This unique and impressively sized home blends comfort, utility, and serene outdoor living. (id:60626)
Coldwell Banker Dawnflight Realty Brokerage
20 Mosley Street
Toronto, Ontario
Attention renovators, builders, and end users: this may be the property for you! A perfect starter home that just needs a bit of TLC. Potential to create a 3rd bedroom. Conveniently located with easy access to transit via the Leslie streetcar and buses, and walking distance to coffee shops, grocery stores, retail, trails, bike paths, Lake Ontario, Ashbridges Bay Beach, the Leslie Street Spit, specialty gyms, gas stations, and car washes.The upcoming East Harbour transit hub and Ontario Line subway are expected to positively impact property values in the coming years. Laneway access with space to park at least one car. Unfinished basement. New roof (2020). (id:60626)
Keller Williams Referred Urban Realty
746 Forks Road
Welland, Ontario
Hobby Farm Haven on 1 Acre with Heated Inground Pool and No Rear Neighbours!Escape to the country and enjoy the best of both worlds with this charming 1.5-storey home set on a beautiful 1-acre lot. With a heated inground pool (2021), no rear neighbours, and room for your favourite farm animals, this property has something for everyone.The main floor offers a spacious living room, cozy country-style bench seating in the dining area, and a modern kitchen with granite countertops, ample cabinetry, and a lovely view of the backyard. Two main floor bedrooms and a 4-piece bathroom provide everyday convenience.Upstairs, youll find two additional bedrooms and a stylish 3-piece bathroom with a tiled floor and glass shower.The finished basement is built for relaxing and entertaining enjoy the large rec room with gas fireplace and oversized bar, plus a laundry room and storage/utility room. Built in dresser and generous closets throughout the home offer plenty of storage.Step outside and soak up the lifestyle, fire up the BBQ on the large back deck, cool off in the heated inground pool, or serve drinks from the poolside bar. There's also a change room and extra storage shed for all your outdoor needs. The fenced paddock currently houses goats, pigs, and chickens, perfect for aspiring hobby farmers.A detached 1.5-car garage with automatic door offers great utility, and an extra-large bonus shed provides even more storage or workshop space.The Essentials: Roof & Chimney: 2022 Furnace & A/C: Approx. 2012 Electrical: 100 Amp Breaker Panel Cistern: 4,400 gallons Square Footage: 1,576 sq ft (not including the basement) Whether you're looking for a peaceful homestead, a fun family property, or a place to live out your hobby farm dreams, this one ticks all the boxes. (id:60626)
RE/MAX Niagara Realty Ltd
4705 Mcneely Road
Ottawa, Ontario
OPEN HOUSE SUNDAY, JULY 6TH, 2-4PM. Welcome to your private retreat in one of the areas most peaceful and sought-after neighbourhoods. This well-maintained bungalow is nestled on a beautifully landscaped 1.83 acre lot and backs directly onto the 7th hole of the Bearbrook Golf Course, offering stunning views and no rear neighbours. Inside, you'll find a bright, spacious living room filled with natural light perfect for relaxing or entertaining. The large kitchen offers generous counter space, ample cabinetry, and flows into a spacious dining area ideal for family meals or hosting guests. This home features three comfortable bedrooms, including a primary suite with its own ensuite with walk-in shower for added privacy and convenience.The finished basement offers a massive rec room, ideal for a home theatre, games area, or family hangout space, along with abundant storage throughout. Whether you need space for hobbies, guests, or simply extra room to spread out, this home delivers. Enjoy the serenity of the outdoors in your expansive backyard complete with a large deck, gazebo, and plenty of space for gardening, play, or quiet moments overlooking the greens. With golf course views and mature trees offering natural privacy, its the perfect setting for hosting summer barbecues, relaxation, and outdoor living. Dont miss your chance to own this rare property that combines space, serenity, and scenic views all in one. (id:60626)
Exit Realty Matrix
1241 Parkwest Place Unit# 4
Mississauga, Ontario
Welcome to 4-1241 Parkwest Place & the Lakeview neighbourhood. The 3 story townhome provides ample space, noteworthy features, & a phenomenal location. Offering 1,600 sq.ft this 2 bedroom + loft is a home you can grow with. The charming red brick & fenced patio welcome you upon arrival. Hardwood floors flow throughout the main level which features a living room, dining room & kitchen with stone counters, tiled backsplash & S/S appliances. The second floor hosts the primary bedroom with 4pc ensuite & double closets, a second bedroom & shared 4pc bathroom. The third-floor loft if the real showstopper! Vaulted ceilings, gas fireplace & terrace are the exceptional features found there & the uses are endless! A third bedroom, home office, game room – whatever you dream of. Then don’t forget about the carpet-free basement that is offers a 2pc bath, storage, & separate entrance with direct access to the underground parking. Front section of roof repaired in 2023, w/ 15 yr warranty. HVAC 2025.The location is a hub for families, commuters & nature enthusiast alike! You’ll find great schools, parks, rec centres & major amenities within reach. Off Cawthra Rd & the QEW, live mins from major roads/highways, GO stations & public transit. Whether you are trying to get downtown, out of the city, or to YYZ you will never feel disconnected and when you are ready to disconnect – immerse yourself in nature. Conservation & trails surround the home & you couldn’t call it “Lakeview” without being close to Lake Ontario. Enjoy the waterfront, marinas & nearby Port Credit community. Embrace the perfect balance of work, life & leisure here! (id:60626)
Coldwell Banker Community Professionals



