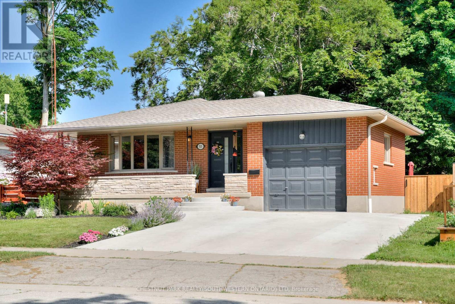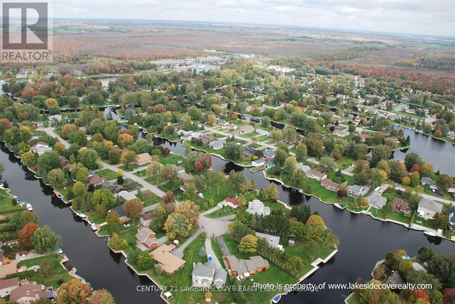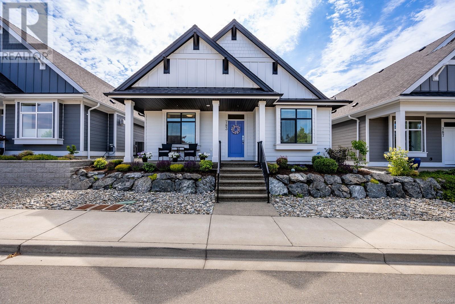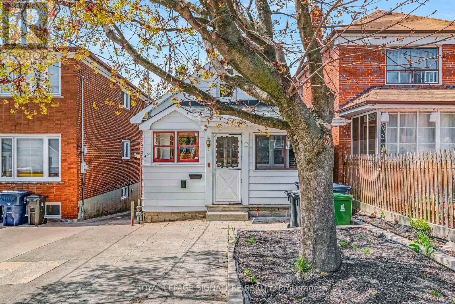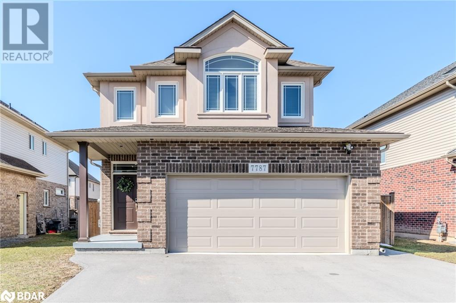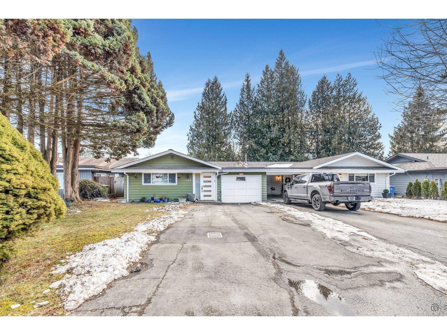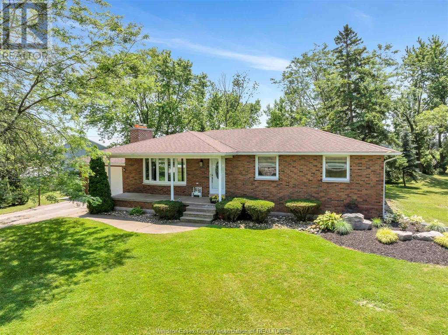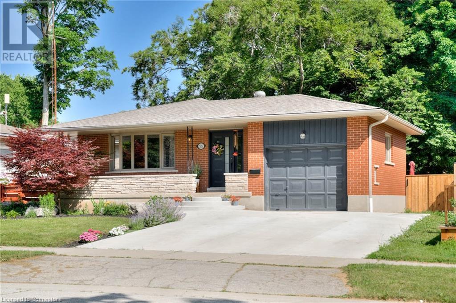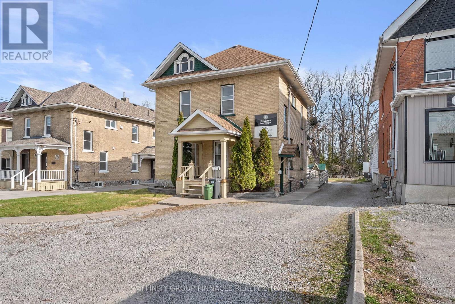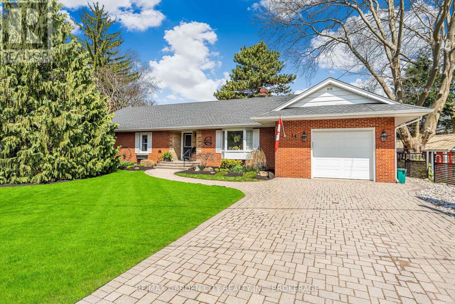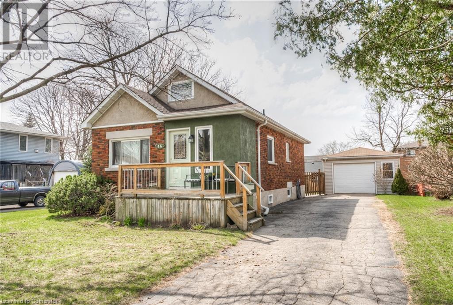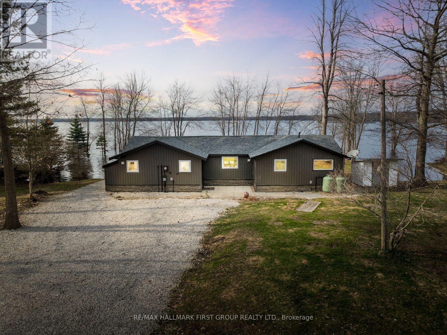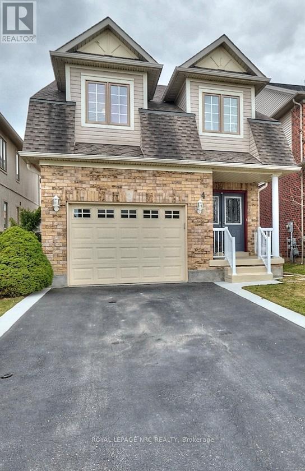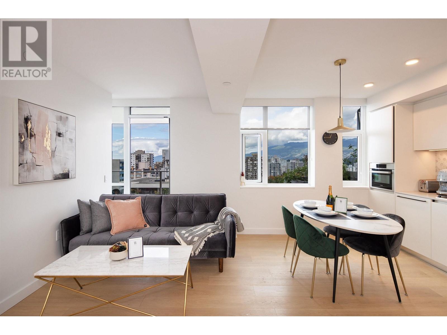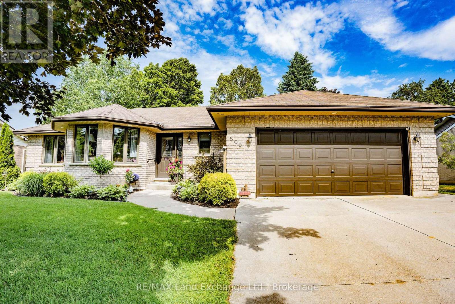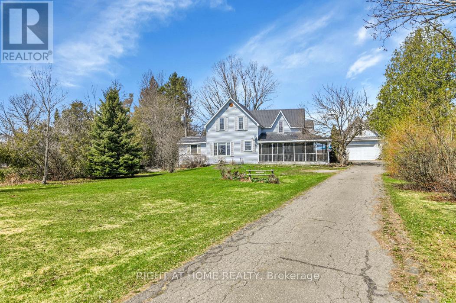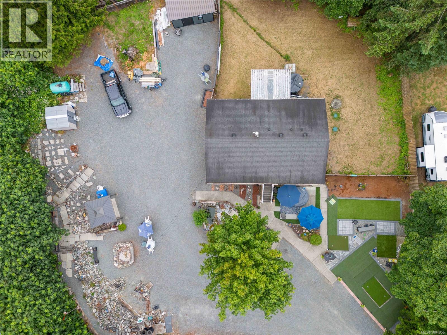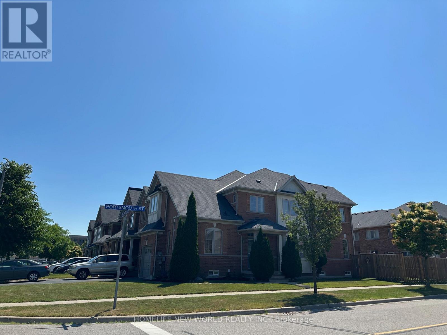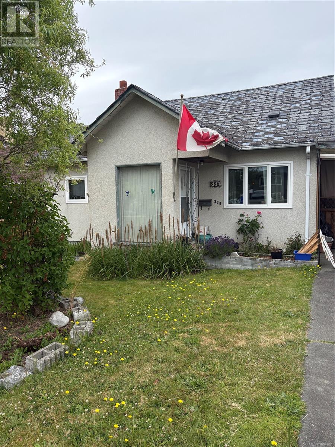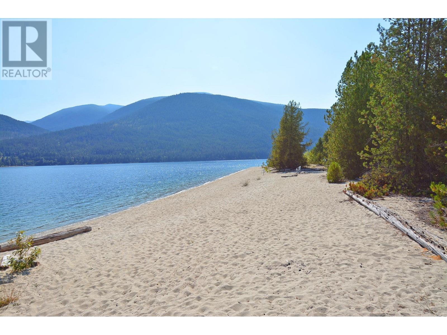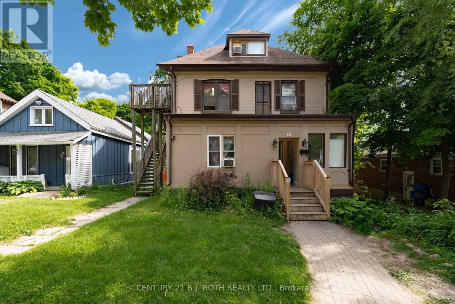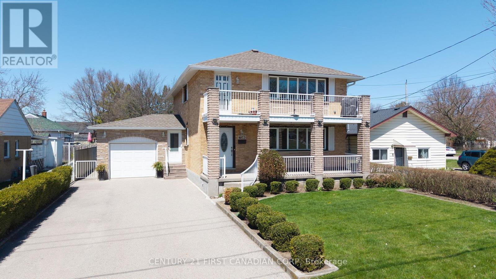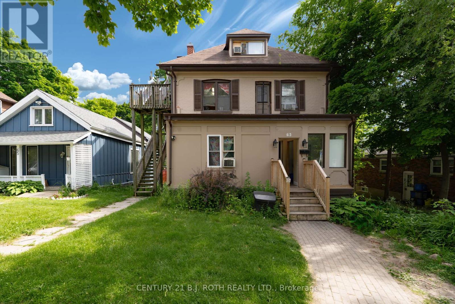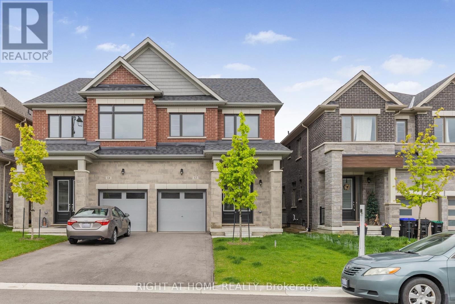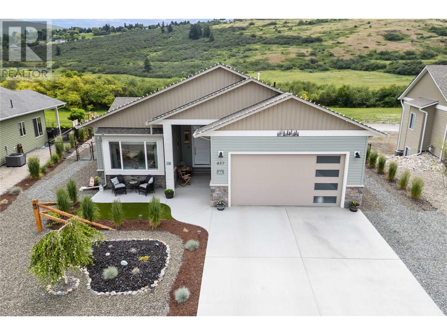515 Twin Oaks Crescent
Waterloo, Ontario
Welcome to the quiet, tree-lined Twin Oaks Crescent in Waterloos established Lakeshore neighbourhood. This well-maintained bungalow presents a fantastic opportunity for multigenerational living or savvy investors. Situated on a generous 55' x 122' lot, the home offers excellent privacy and ample space to entertain or unwind outdoors. A newly poured concrete driveway and front walkway (2022) create a fresh and welcoming first impression. Inside, the main floor features three well-proportioned bedrooms, an updated bathroom (2022), and bright, open-concept principal living areas designed for everyday comfort. The fully finished lower level provides exceptional versatility, complete with a French-inspired kitchen (2021), two additional bedrooms, and a spacious living area perfect for extended family, guests, or the potential for a secondary suite. The property has seen numerous thoughtful updates over the years, including a roof (2013), most windows (2016-2017), front door (2021), and furnace (2016). Appliance upgrades include a main floor fridge (2016), stove (2023), and dishwasher (2025), plus basement appliances: fridge (2022), stove and dishwasher (2019). Laundry upgrades include a washer (2025) and dryer (2019), and a new fence gate was added in 2025. Located just minutes from the University of Waterloo, Laurel Creek Conservation Area, everyday amenities, and transit, this home offers comfort, flexibility, and long-term value in one of Waterloos most established neighbourhoods. Don't miss your chance to make it yours. (id:60626)
Chestnut Park Realty(Southwestern Ontario) Ltd
17 Turtle Path
Ramara, Ontario
Beautiful Waterfront Bungalow is Waiting for You in Lagoon City Offering Access to Lake Simcoe & The Trent/Severn Waterways. Lagoon City is a Vibrant Active Community With Onsite Marina, Restaurants, Tennis & Pickleball Courts, Club House, Miles of Walking & Biking Trails and Private Lakefront Park with a Stunning Sandy Beach. This 2 Bedroom/2 Bathroom Updated Home is a Pleasure to Show. The Gourmet Chef Will Love This Sparkling Kitchen Boasting Sleek Grey Cabinetry, Granite Counters, Stainless Steel French Door Style Side by Side Fridge & Freezer. Enjoy Dining Area With Bay Window and Walkout to Wrap-Around Deck. Great Storage Space in Pantry. A Wall of Windows Overlooking The Water With Large Living Room is Ideal for Entertaining Family & Friends and Offers Bright Open Concept with Vaulted Ceiling & Cozy Fireplace. Spacious Primary Bedroom Has Ensuite and Walk-in Closet With Walkout To Waterfront Upgraded Duradeck/2021. Additional Guest Bedroom & Main Floor Laundry With Storage Space & Convenient Folding Counters. The Rear Yard is the Perfect Place to Sit Back, Relax & Enjoy All That The Surrounding Nature Has to Offer, Whether it be on the Expansive Wrap-Around Deck with Glass Panels Offering Endless Views of the Canal. Enjoy Mature Landscaping & Gardens with Many Upgrades, Windows & Sliding Doors 2019, Dining Room Bay Window 2019, Vinyl Siding 2019, Exterior Culture Stone 2019, Flagstone Walkway 2020, Duradeck 2021, Paved Driveway. Close to Many Good Golf Courses & Leash Free Dog Park and World Class Entertainment at Casino Rama. (id:60626)
Century 21 Lakeside Cove Realty Ltd.
13 Fitton Heights
Orillia, Ontario
Home/Legal Duplex Ideal for Investors or Multi-Generational Living. Welcome to this well-maintained home/legal duplex, perfectly situated in a quiet, family-friendly neighborhood with a single entrance and exit offering both privacy and a strong sense of community. Whether you're an investor seeking solid rental income, a homeowner looking for a mortgage helper, or need space for extended family, this versatile property checks all the boxes. Main Home Highlights: Spacious 3-bedroom layout (currently 2 bedrooms opened into one, easily converted back)Bright, open-concept kitchen and living room. Large eat-in kitchen with walkout to a private deck and partially fenced backyard great for entertaining or relaxing. Full basement with recreation room offering excellent storage or future living space potential. Second Unit (Approx. 7 Years Old): Beautiful 925 sq ft, 2-bedroom apartment. Open-concept kitchen and living area with modern finishes. Private walkout to a large second-floor deck perfect for outdoor enjoyment. Separate heating and hydro for each unit and a single water line that services both units ensures easy management. Additional Features: Oversized garage with overhead door and man door walkout to backyard ideal for storage, hobbies, or workshop use. Located in a low-traffic, quiet subdivision with a welcoming, community-oriented feel. Endless Possibilities: Live in one unit and generate income from the other. Ideal for multi-generational families needing space and privacy. A smart, long-term investment property in a desirable location. Don't miss this rare opportunity to own a versatile, income-generating property in a serene and sought-after neighborhood. (id:60626)
Century 21 B.j. Roth Realty Ltd.
783 Briarwood Dr
Parksville, British Columbia
This bright main level entry 4-year-old rancher is located in Parksville's newer Wembley Crossing subdivision! Centrally located, this stylish 2-bedroom, 2-bathroom home is within walking distance to all amenities. It features exquisite finishing touches such as coved ceilings, custom doors, closet organizers, and modern fixtures. The kitchen boasts stone countertops, high-end faucets, sinks, and appliances. Enjoy the open-concept living room with a gas fireplace. Both bathrooms are showpieces, especially the 5-piece ensuite with floor-to-ceiling tile, walk-in shower, and separate soaker tub. Additional features include a large crawlspace for storage, fully fenced yard, double detached garage and plenty of visitor parking. This dream residence shows brand new and must be viewed! (id:60626)
Royal LePage-Comox Valley (Cv)
494 Northcliffe Boulevard
Toronto, Ontario
Step inside this classic detached bungalow on a quiet street in a family-oriented neighbourhood. This is a perfect opportunity for first time buyers looking to offset their mortgage with a basement apartment or as a turnkey investment property. On the main floor there is an open concept living and dining room, a large eat-in kitchen, and two bedrooms plus a bathroom. Upstairs in the finished attic space there is great flexible bonus space for an additional bedroom, office, or playroom. In the basement you'll find a ready to go basement apartment with a separate entrance featuring a full kitchen, a studio living space/bedroom, a bathroom, and a recreational space. Enjoy the low maintenance backyard as is or design it into the relaxing oasis of your dreams. Theres also a convenient front pad parking space. A great location with the area boasting a range of amenities, restaurants and shopping along Eglinton Avenue, easy access to nearby Fairbank Memorial Park, schools, the TTC, the future the Eglinton LRT, and the Allen Expressway. (id:60626)
Royal LePage Signature Realty
19 Castlefield Avenue
Ottawa, Ontario
Welcome to the quiet neighbourhood of Wyldewood, in the heart of Stittsville! Perhaps more than any other suburb of Ottawa, Stittsville has retained its small town vibe, where you can walk to cafes and restaurants along Stittsville Main street and life seems to move at a slower pace. This home offers the perfect location for both its proximity to amenities and to nature, outdoor enthusiasts will fall in love with the numerous parks and nature trails, including the Trans Canada Trail, where you can run and bike for kilometres on end. Close to numerous great schools including much sought after Stittsville Public School (which recently changed its boundaries). From the moment you step foot onto the custom walkway and landscaping leading into this home, it is ready to wow. Inside you will find a fully renovated main floor, including a chef's kitchen with stunning quartz counter-tops, a huge island perfect for gathering, high end appliances and an open concept floor-plan. Sliding doors from the kitchen open onto the back deck, ideal for cooking out or just enjoying indoor/outdoor living, and the fully fenced yard is ready for kids and pets to play safely. Upstairs you'll find three spacious bedrooms plus a large bonus family room! The basement is also finished, with an open rec room and separate space perfect for a studio or home office. (id:60626)
RE/MAX Hallmark Realty Group
7787 Hanniwell Street
Niagara Falls, Ontario
Welcome to this stylish and spacious home in the quiet Oldfield neighbourhood of South Niagara Falls. Built by Marken Homes, this 3-bedroom, 3-bathroom gem with a 2-car garage is move-in ready and packed with features. Step into the bright, expansive foyer with powder room and direct garage access—complete with EV charger and remote system. The main floor offers 9-ft ceilings and an airy open-concept layout. The living room is filled with natural light, and the dining area opens to a maintenance-free, fully fenced backyard with a stone patio and 10’x15’ aluminum gazebo—perfect for outdoor entertaining. The kitchen is updated with glass backsplash, center island, stainless-steel appliances, and stylish lighting. Upstairs, the primary suite includes a 3-piece ensuite and walk-in closet. Two additional bedrooms, a full bath, and a laundry room complete the second floor. The large unfinished basement features above-grade windows, bathroom rough-in, and cold room. Ample parking with a 6-car driveway and no sidewalk. Bell Fibe installed. Steps to Thundering Waters Golf Course, top schools, parks, trails, shopping, transit, and major highways. Near downtown Niagara Falls, the Casino, University of Niagara Falls (14 min), and the upcoming South Niagara Hospital (10 min). This is the turnkey home your family has been waiting for! (id:60626)
Right At Home Realty
2744 Sandon Drive
Abbotsford, British Columbia
This Beautifully updated rancher Bungalow in the heart of east abbotsford.1/2 duplex with 3 bedroom 2 full bath no strata fee no rules. This home offers a spacious, living and dinning area. lots of upgrades new flooring, paint, new kitchen, modern touch washrooms. Enjoy fully private backyard with your little ones!! located in family friendly neighborhood close to all levels of schools, waking distance to ARC. Don't miss this opportunity Very clean and suitable for downsizers or starting out. (id:60626)
Srs Panorama Realty
3927 South Talbot Road
Tecumseh, Ontario
Country Living with City Convenience! Have you dreamed of living in the country while staying close to all the essentials? This is your perfect match! Situated on just over an acre of beautifully treed land, this well-maintained all-brick home features 4 bedrooms and 2 full bathrooms. Move-in ready, this inviting home offers comfort and functionality from day one. Enjoy the heated and cooled sunroom year-round, or unwind in the cozy family room featuring one of two gas fireplaces—ideal for entertaining guests or relaxing movie nights. Experience the best of both worlds: peaceful surroundings, nearby trails, and convenient access to shopping—including Costco, just 7 minutes away! (id:60626)
The Dan Gemus Real Estate Team Ltd.
515 Twin Oaks Crescent
Waterloo, Ontario
Welcome to the quiet, tree-lined Twin Oaks Crescent in Waterloo’s established Lakeshore neighbourhood. This well-maintained bungalow presents a fantastic opportunity for multigenerational living or savvy investors. Situated on a generous 55' x 122' lot, the home offers excellent privacy and ample space to entertain or unwind outdoors. A newly poured concrete driveway and front walkway (2022) create a fresh and welcoming first impression. Inside, the main floor features three well-proportioned bedrooms, an updated bathroom (2022), and bright, open-concept principal living areas designed for everyday comfort. The fully finished lower level provides exceptional versatility, complete with a French-inspired kitchen (2021), two additional bedrooms, and a spacious living area—perfect for extended family, guests, or the potential for a secondary suite. The property has seen numerous thoughtful updates over the years, including a roof (2013), most windows (2016–2017), front door (2021), and furnace (2016). Appliance upgrades include a main floor fridge (2016), stove (2023), and dishwasher (2025), plus basement appliances: fridge (2022), stove and dishwasher (2019). Laundry upgrades include a washer (2025) and dryer (2019), and a new fence gate was added in 2025. Located just minutes from the University of Waterloo, Laurel Creek Conservation Area, everyday amenities, and transit, this home offers comfort, flexibility, and long-term value in one of Waterloo’s most established neighbourhoods. Don’t miss your chance to make it yours. (id:60626)
Chestnut Park Realty Southwestern Ontario Limited
Chestnut Park Realty Southwestern Ontario Ltd.
1023 Manchester Road
London North, Ontario
Opportunity knocks in Hunt Club, London's premier neighbourhood of charm and prestige. This well cared for one-floor executive home offers both elegance and ease. You'll be welcomed into a grand foyer and a thoughtfully designed layout, where rich hardwood floors flow throughout and California shutters adorn many windows, creating a timeless and polished look. The spacious living room is the heart of the home, featuring a cozy gas fireplace framed by custom built-in storage and seating ideal for relaxing evenings or entertaining guests. The renovated eat-in kitchen is a chef's delight with sleek quartz countertops, a stylish backsplash, generous storage and modern appliances; a seamless blend of form and function. The primary suite is your private retreat with a built-in closet, a separate walk-in closet, and a spa-inspired ensuite with a double vanity and bathtub overlooking the tranquil backyard. The expansive lower level remains unfinished, offering endless possibilities for future living space options, and includes a rare walk-up to the double garage. The beautifully landscaped garden with storage shed and stone patio provide a serene backdrop for summer gatherings or quiet mornings. Private and picturesque, yet perfectly located for everyday convenience. Don't miss your chance to call Hunt Club home where upscale living meets comfort and community. (id:60626)
Royal LePage Triland Realty
59 - 144 Port Robinson Road
Pelham, Ontario
Welcome home to 144 Port Robinson Road located in the prestigious city of Fonthill! This incredible bungalow townhome built by Grey Forest Homes features 2 bedrooms, 2 full bathrooms and is just steps away from the great amenities that Fonthill has to offer. This home features a 1.5 car garage with 2 driveway spaces and plenty of visitor parking. As you approach the home you will fall in love with its amazing curb appeal. Beautiful landscaping and high quality hardscapes compliment the low maintenance lifestyle this home provides. The grounds are maintained for you year round. From the landscaping, lawn cutting, irrigation systems and snow removal there is nothing left to do but move in and enjoy! There is a separate back entrance with private rear patio and also garage access which leads you into the laundry/mudroom area. As you enter the main floor of this home you are greeted with tons of natural light and soaring ceilings. Your jaw will drop as you take your first glance at this open concept main floor. With tons of high end finishes and updates throughout from the light fixtures, cabinetry, countertops, backsplash, appliances, flooring, gas fireplace, bar/coffee area, vaulted ceilings and trim work. This home is sure to impress! The foyer and primary bedroom features stunning tray ceilings and both bathrooms are complete with quartz countertops and beautiful tile work. The primary bedroom has a large walk-in closet and stunning glass tile shower with double sinks. The basement of this home is unfinished and is just waiting for your special touches. You will find a rough-in for a three piece bathroom and plenty of space to let your imagination run wild! This home is perfect for so many different types of lifestyles. Whether you are a busy young family that is always on the go, looking to downsize, or a young professional; this home could be just what you are looking for. Don't hesitate to book your own private tour to experience some of life's simple luxuries! (id:60626)
Revel Realty Inc.
85 Milbury Road
Bedell, New Brunswick
This gorgeous estate features a beautifully renovated farmhouse, complete w/ a welcoming front porch sitting on 13.4 acres, ensuring privacy & breathtaking views while being just minutes from Woodstock, Trans Canada Hwy and US Border. You will appreciate the lush landscaping, paved driveway, a charming pond and field for personal crops, which all contribute to its picturesque appeal. The home boasts an attached 2 car garage for convenience. Inside, the main level presents a spacious open-concept kitchen/dining/living area, featuring a high-end kitchen, hardwood floors, & a cozy propane fireplace that opens onto a large deck. There's also a generously sized mudroom, which includes laundry facilities & a full bathroom. Additionally, the main floor offers 2 flex spaces that can be adapted to your needs, perhaps a den, office, spare room, or playroom. The farmhouse retains much of its original charm with the staircase, trim, & interior doors adding character. Upstairs, the 2nd floor provides 3 spacious bedrooms, full bathroom, and a large landing area. Beyond these features, the property includes a ducted heat pump for efficient climate control, a walk-out basement set up as a woodworking shop with a dust collector system, generator panel for peace of mind, a concrete septic system, and Bell Fibre Op Internet. The outdoor space is further enhanced by gardens, fruit trees, & bushes, along with a barn & 3 additional storage buildings, providing ample space for all your needs. (id:60626)
Exit Realty Platinum
255 Kent Street W
Kawartha Lakes, Ontario
Welcome to this versatile mixed-use Building (MRC Zoning) with modern finishes and exceptional visibility, offering a unique opportunity for business owners, investors, or live-work entrepreneurs looking for an office space or studio. The main level is thoughtfully designed with a warm and inviting reception area, complete with a stylish 2-piece bath and convenient wet bar. Two private office spaces provide quiet, focused work environments, while the spacious, open-concept area is ideal for team collaboration or client meetings. With double doors, this versatile space can also serve as additional private offices if needed. Downstairs, the finished basement includes a full 4-piece bathroom and a flexible area thats ideal as a staff lunchroom, storage space, or bonus workspace. Upstairs, discover an oversized 1-bedroom, 1-bath apartment. With its own private entrance, this self-contained unit boasts a spacious living area, in-suite laundry, a fabulous finished loft space and separate hydro meter. One gas/water meter for whole building. Additional highlights include wheelchair-accessible rear entry, ample client parking, and a professional yet welcoming atmosphere throughout. Don't miss this rare opportunity to own a stylish, multi-functional property thats as practical as it is impressive. (id:60626)
Affinity Group Pinnacle Realty Ltd.
255 Kent Street W
Kawartha Lakes, Ontario
Welcome to this versatile mixed-use Building (MRC Zoning) with modern finishes and exceptional visibility, offering a unique opportunity for business owners, investors, or live-work entrepreneurs looking for an office space or studio. The main level is thoughtfully designed with a warm and inviting reception area, complete with a stylish 2-piece bath and convenient wet bar. Two private office spaces provide quiet, focused work environments, while the spacious, open-concept area is ideal for team collaboration or client meetings. With double doors, this versatile space can also serve as additional private offices if needed. Downstairs, the finished basement includes a full 4-piece bathroom and a flexible area thats ideal as a staff lunchroom, storage space, or bonus workspace. Upstairs, discover an oversized 1-bedroom, 1-bath apartment. With its own private entrance, this self-contained unit boasts a spacious living area, in-suite laundry, a fabulous finished loft space and separate hydro meter. One gas/water meter for whole building. Additional highlights include wheelchair-accessible rear entry, ample client parking, and a professional yet welcoming atmosphere throughout. Don't miss this rare opportunity to own a stylish, multi-functional property thats as practical as it is impressive. (id:60626)
Affinity Group Pinnacle Realty Ltd.
2066 Irish Line
Severn, Ontario
LOCATION, LOCATION, LOCATION! Summer is here finally so time to enjoy the pool or drive just 5 minutes down the road to MacLean Lake to launch your boat or sea doo....waterfront access without the taxes...the taxes here were only 1,893 in 2024! This charming 1.5 storey home offers a master bedroom w/king size bed & a walk-in closet (was a 3rd bedroom & seller can easily return it back into a bedroom), 2nd bedroom has a queen bed, newly updated eat-in kitchen features a stunning custom one-of-a-kind live edge & epoxy bar top, beautiful porcelain brick subway tile back splash, barn board beams, farm house sink, stainless appliances, pot lights & an antique tile ceiling, w/o from living room to covered sitting area & hot tub, new vinyl plank flooring through-out the main level, large main floor 2PC bath with R/I for tub/shower combined with laundry. For the additional space there is a rec room area in the basement that has been spray foam insulated & painted, a spacious 36 X 24 garage featuring 2 bays & a workshop/man cave that is heated with a pellet stove. 200 AMP service with 60 AMP service in the garage, a generator plug for easy switching during storms. Updates over the last 6 years include a drilled well, roof boards/rain shield/shingles, soffit & facia, new siding, deck boards replaced front deck, panel updated both house & garage, whole house has power surge protection, fenced front yard with 2 gates, driveway redone & expanded for loads of parking, both bathrooms all new fixtures including custom barn board vanity with live edge & epoxy counter, UV water treatment system, Tannin remover system, central air, propane furnace (7 years), BBQ hook up on covered porch off the living room and within minutes of boating or fishing on MacLean Lake, North River or Severn River or to downtown Coldwater & Highway 400. Peaked your interest? COME CHECK IT OUT AND LET'S TALK! NOTE: If not wanted, seller is willing to remove the pool. (id:60626)
RE/MAX Georgian Bay Realty Ltd
14 Peachtree Parkway
Pelham, Ontario
Say goodbye to stairs ! Located on one of the most sought after scenic Cul De Sac streets in Fonthill, this sprawling 2000 square foot plus Bungalow offers everything on one Main Floor. Grand Foyer entrance, Open concept Kitchen with eating island , large Family Room with Fireplace that leads out to a screened Sunroom Porch and the back yard. Off the kitchen a 3 season Sunroom on the east side of the house. Dining Room, Living Room, Spacious Bedrooms, 3 Bathrooms, Main Floor Laundry Room. The basement has one room for the furnace, water heater and electrical and is mostly a huge 1800 sq. ft., 4 Ft. deep insulated and dry concrete crawl space, for lots of storage. Attached Garage with workshop will park one small Car. Inside entry access to the house. Large Driveway, Inter-Lok Paving Stones parks 4 cars. Tastefully landscaped front and back. Fully privacy fenced, direct BBQ hook up and fire pit. Other features include, pot lights, sun tunnels, high end light fixtures, and ceiling fans in some area's .Updated Electrical panel,100 Amp Service, ABS plumbing, newer Roof. Other major items in excellent condition. This home has main floor studio apartment/In Law possibilities. (id:60626)
RE/MAX Garden City Realty Inc
46 2 Avenue
Kitchener, Ontario
OPPORTUNITY KNOCKS! 66'X132' lOT WITH AN APPROVED CONDITION OF SEVERANCE ALLOWING FOR TWO 33'X132' LOTS BOTH WITH SERVICES ALREADY INSTALLED TO THE PROPERTY LINES. Great development opportunity! Building permit approval for UP TO 4 units on each lot is possible. This combined opportunity increases the potential to develop a total of eight units. projected rent for these 4 units is around 11,000 /month. Amazing location, easy access to expressway, walking distance to Eastwood High School Kingsdale Community Centre, parks, Shopping. Call today, start digging tomorrow! OR This property could also be bought as your primary residence with two bedrooms on the main floor and plenty of finished space in the basement along with an extra 3 piece bath. Detached garage and extra long driveway for parking up to 4 vehicles. (id:60626)
RE/MAX Twin City Realty Inc.
18 Oak Street
Kawartha Lakes, Ontario
Rare 5-Plex in the heart of Fenelon Falls! This income-producing property features 5 x 1-Bed Units generating $6,700/month and $80,000 annually, with upside to $105,000. A prime investment offering turnkey income with separate entrances, hydro meters, and plenty of parking. Located on historic Oak Street beside the vibrant downtown district, this 3300+ sq ft building offers over $150K in recent upgrades. Three fully furnished units allow you to maximize income, ideal for short or long-term tenants. Spanning over 3300sf, the property features separate hydro meters, six parking spaces, and a master key system with smart locks for seamless management. Recent renovations include kitchens, baths, and modern finishes, with Units 1, 4, and 5 fully updated and furnished.With a current estimated annual income of $80,000 and a potential income of $105,000, this property delivers strong cash flow and equity growth.Tenants pay their own electric heat and hydro, keeping utilities low. Upgrades include windows, plumbing, and heat pumps (2023) for Units 4 and 5, complementing the existing electric baseboard heating. Coin laundry is available in the basement for additional income.Situated steps from downtown Fenelon Falls, this property boasts stunning views of the Trent-Severn Locks and is close to all major amenities. Financials available upon request. Three units are currently vacant (short-term rentals). (id:60626)
Keller Williams Signature Realty
6386 Bluebird Street
Ramara, Ontario
Welcome To This Fully Renovated 3 Bedroom Bungalow Offering 1,361 Sq Ft Of Bright, Modern Living Space On A Large Lot With 123 Ft Of Prime Waterfront On Lake St. John. This Move-In-Ready Home Is The Perfect Blend Of Comfort, Convenience, And Lakeside Charm. The Home Features A Bright, Updated Kitchen With Custom Island And Bar, A Cozy Living Room With Vaulted Ceiling, And A Functional Laundry/Mudroom For Added Convenience. Enjoy Serene Waterfront Views From Two Of The Three Spacious Bedrooms. Renovations Include 200 Amp Electrical Service, Pot Lights, Shingles, Windows, Exterior Doors, And More. Stay Easily Connected With Bell Fibe Internet. This Property Features A 810Sq.Ft. Workshop With Additional 100amp Service, Hoist, Walk-Up Loft, And Ample Space For Storage Or Projects. The Freshly Gravelled Driveway Offers Parking For Up To 20 Vehicles. Enjoy Year-Round Fishing On Beautiful Lake St. John. The Waterfront Features A Concrete Dock, A Bonus Floating Dock, And Gradual Walk-In Access. Launch Your Boat From The Property Or Use The Convenient Public Boat Launch Just Down The Street - Free For Residents. Located Minutes From Casino Rama, Washago, Shopping, Groceries And More! This Move-In-Ready Home Combines Direct Waterfront Access, Modern Comforts, And Plenty Of Room For Both Relaxation And Recreation. New Doors (2024), All New Windows (2023), Newer Shingles & Plywood (2020), Pot Lights And Strip Lighting (2023), Gas Furnace (2024), Central Air (2024), On-Demand Hot Water System (2023), Exterior Doors (2024), Septic Pump Replaced (2022), Well Pump Replaced (2022), Sump Pump (2023), Water Treatment System (2015) With UV, Iron Blaster, And Reverse Osmosis/Kitchen Tap. (id:60626)
RE/MAX Hallmark First Group Realty Ltd.
436 Miners Point Road N
Tay Valley, Ontario
Discover this charming waterfront gem nestled on 1.4 acres of private nicely treed land with 170 feet of frontage on Bass Bay, part of beautiful Big Rideau Lake which is the largest lake on the Rideau Canal, and designated a UNESCO world heritage site in 2007. This lovely year round three-bedroom, two-bathroom bungalow offers incredible potential for those looking to add their personal touch! The main level features a spacious living room with warm hardwood floors throughout leading to a fabulous deck for entertaining, a practical oak kitchen with plenty of cabinets (appliances included), dining room, and a stunning 4-season sunroom filled with windows that showcase the natural surroundings. The main bathroom provides both convenience and luxury with its shower and soaker tub. Below, you'll find a walk-out basement with a large family room with a cozy wood stove for those chilly Canadian evenings, handy laundry room with 2pc bath, and a spacious storage room. Outside, the property boasts a large storage shed or workshop if desired perfect for projects or storing your outdoor toys and equipment, not to mention ample parking. Located near Heritage Perth (17K) with great restaurants and boutique shops, Smiths Falls and Westport, this home provides the perfect balance of lakeside tranquility while remaining accessible to local amenities. The lot size and waterfront create endless opportunities for outdoor enjoyment all year round. Whether you're looking for a permanent residence, investment property or simply a peaceful retreat, this property offers exceptional value in one of Ontario's most desirable lakefront settings. Dont miss out on all the summer fun while building lifelong memories with your family and friends at the Lake! (id:60626)
RE/MAX Frontline Realty
222 Coronation Road
Whitby, Ontario
Introducing the Vanier, a highly sought-after floor plan by Arista Homes. This stunning freehold townhouse has no maintenance fees and features a unique floor plan with 3 bedrooms, 3bathrooms, and an open concept layout. Upon entering, you'll be greeted by 9-ft ceilings and ceramic tile flooring. The main floor's open layout includes a modern kitchen with breakfast area. The custom kitchen cabinetry, centre island, custom backsplash and stainless steel appliances are perfect for culinary enthusiasts.The spacious living area allows an abundance of natural sunlight from the east. By evening, enjoy a quiet retreat in your private yard. Upstairs, the primary bedroom boasts high ceilings, a walk-in closet and luxurious private 4-piece ensuite bathroom with tons of natural light in the primary bedroom, custom closet organizers in the 2nd bedroom, and broadloom throughout for your comfort and warmth.The Vanier floor plan features a convenient built-in double-car garage accessible from the property's interior, with one additional parking on the driveway, providing ample parking and storage. The massive unfinished basement awaits your personal touch!With an elegant design and versatile spaces, The Vanier is an exceptional choice for modern living. One of the best subdivisions in Whitby. Experience the perfect blend of comfort and community in this beautiful home. Minutes away from Highway 412, Lynde Creek Park, CasinoAjax, Dr Robert Thornton PS, Donald A Wilson Secondary School, French Immersion schools, and the popular Thermea Spa just 6 minutes away. Don't miss out on this one! (id:60626)
Right At Home Realty
4 Alex Grant Place
St. Catharines, Ontario
Beautiful home with great pride of ownership! The original owners have kept this home immaculate. 3 bedroom, 2 storey home in an excellent location, near canal trail, Outlet mall, Niagara College, and QEW. Close to everything yet tucked away on a quiet circle. Full formal dining room plus eat-in kitchen. Large kitchen with lots of storage and great natural light. Living room and RecRoom both have gas fireplaces. The second level has 3 great sized bedrooms, laundry and a 4pc bath. Primary Bedroom has a great size walk-in closet and huge ensuite. The lower level is fully finished with lots of storage, a nice size rec room, and a 3 pc bathroom. The backyard is fully fenced with large storage shed, walk out from kitchen to the deck with built in awning. This home needs to be seen to be truly appreciated. 2018 new roof, All but two windows have been replaced (glass), HWT is owned (id:60626)
Royal LePage NRC Realty
1550 Newlands Crescent Unit# 11
Burlington, Ontario
What a Beauty! Nothing to do but move right in and enjoy this gorgeous four bedroom home in lovely Burlington complex. Backing onto green space with private, fenced yard (no backyard neighbours!), this home has undergone a complete transformation over the past few years. Recently updated (2023) classic white kitchen features soft close cabinetry, loads of storage and work space offering optimum functionality. The glass cabinet doors and seafoam coloured backsplash add some design interest. Stainless appliances are included. The dining room is convenient to the kitchen and living room which makes for great entertaining. Sliding doors lead out to the backyard and patio ... ideal for morning coffee, BBQs, pets and kids. Both bathrooms have been refreshed in 2021. The flooring throughout the home has been replaced, as well as the staircase, railings and landings (2021). Upstairs, we have four generously sized bedrooms and a full bathroom. Closet doors have been rebuilt with bulkheads to fit new standard doors. In the lower level, you'll find a fabulous rec room (2024) perfect for movie nights or kids playroom. There is unfinished space in the lower level waiting for some creative finishings. Breaker panel replaced fuse box (2020). Recent garage door, front door and side lights, exterior siding has added to the curb appeal of this lovely home. Tasteful neutral decor and an abundance of natural light. Reasonable condo fees. Family friendly complex features children's playground and outdoor pool. Literally nothing to do but move in and enjoy this maintenance free living. You won't be disappointed! (id:60626)
The Effort Trust Company
1061 Norman Crescent
Oshawa, Ontario
Welcome to 1061 Norman Crescent! This Unassuming-At-First Bungalow With a 200ft+ Deep Pie-Shaped Lot on A Quiet Street in A Great Neighbourhood is Bound to Impress. Main Floor Boasts 3 Bedrooms, A Gorgeous Modern Kitchen and Open-Concept & Multifunctional Living Space. Spectacular Great Room Addition Impresses with Cathedral Ceilings & Floor-to-Ceiling Windows, Soaking the Living Area with Natural Light. Main Area Offers Ample Living/Entertaining Space, A Beautiful View, and Easy Walk-out Access to Your Private, Spacious, & Fully Fenced Backyard w/ No Neighbours Behind. Finished Lower Level Adds Additional Updated Living Space with A Rec Room, Renovated 3PC Bath and 2 more Rooms to Suit your Needs & Tastes. Fully Detached Garage Features Additional Workshop Space and Ample Parking Space Inside & Out Front. Excellent Location with access to Plenty of Nearby Amenities Including Shopping Plaza, Highly Rated Schools, Parks, Golf, Easy Highway Access & More. (id:60626)
Our Neighbourhood Realty Inc.
421 Boulder Creek Way Se
Langdon, Alberta
Fully finished bungalow in an unbeatable location backing onto Hole #1 of The Track Golf Course in beautiful Boulder Creek Estates. Pride of ownership is evident in this immaculate well maintained home. The secluded covered front porch is the perfect place to enjoy the outdoors while being protected from the elements. Inside the spacious open floor plan with soaring vaulted ceilings and tons of natural light flooding in through the West facing windows is designed to showcase your expansive and breathtaking golf course views. The well equipped kitchen offers plenty of cupboard & counter space with a neutral colour scheme that allows you to easily customize the space to suit your own design taste. A large counter height island is the perfect space to gather while entertaining or for everyday family life. A gas fireplace next to built in cabinets provides ambience and warmth through the cooler months of the year. A designated home office space is nicely tucked away at the front of the home for optimal privacy. The primary bedroom on this level is complete with a 5 pc ensuite and walk-in closet and takes advantage of the outstanding view with a bay window. A laundry room and 2 pc guest bath round out this level. There is so much more space to enjoy in the fully finished basement where you’ll find 2 more bedrooms for guests, teenagers, extended family members or to use as a home gym or hobby room depending on your needs. There is also a cozy family room with a gas fireplace as well as a second recreation room that is currently being used as a billiards room but could be made into a bedroom if needed. There is also a full bath and ample storage space left. The opportunities are simply endless. Outside the West facing backyard is huge with an expansive upper deck and endless views of the golf course with minimal risk of stray golf balls winding up in your yard. You’ll also enjoy the heated double car garage with a man door into the back yard for convenience. Additional up grades added include central air conditioning, water softener, reverse osmosis water filtration and 2 furnaces. 2 of the downstairs bedrooms have huge walk in closets. You’re going to love living in Langdon with its small town feel, fantastic local businesses, great schools and easy access to all city conveniences just a short drive away. Book your showing today! (id:60626)
RE/MAX Key
1103 1180 Broughton Street
Vancouver, British Columbia
English Bay Ocean views! Downtown luxury residences Mirabel by the award winning developer Marcon. Enjoy open concept living with sophisticated finishes, large balcony, chef inspired kitchen with Armony Cucine cabintery includes a Wolf gas cooktop +t Sub-Zero integrated fridge. Stylish en-suite boasts Italian marble throughout with contrasting mat black Brizo fixtures and automated lighting. High-efficiency heating + air con system for year-round comfort. Large + bright gym on the 5th floor skybridge outfitted with Technogym equipment is waiting for you to work up a sweat! Unbeatable West End location only steps to shopping, parks and the seawall. 1 Parking, 1 Locker included. Open House: May 31, 2:00-4:00PM (id:60626)
Oakwyn Realty Ltd.
806 Bricker Street
Saugeen Shores, Ontario
Solid 2 Bed, 2.5 Bath Brick Bungalow on a Great Lot. This home blends comfort, function, and thoughtful upgrades set on a beautiful lot with plenty of room to enjoy both indoors and out. With 2 main floor bedrooms plus a lower room that could be a den or an office and 2.5 baths, this home is ideal for families, retirees, or first-time buyers looking for quality and value. Step inside to find updated flooring and fresh paint, giving the home a clean, modern feel. The bright eat-in kitchen has been renovated with new cabinetry, countertops, sinks, a stylish backsplash, and an exterior-vented stove fan; an appreciated feature for avid cooks. Upgrades continue outside and behind the scenes: a new patio door opens to the backyard, while some windows have been replaced for energy efficiency. There is a newer sump pump and the sandpoint gives you lawn and garden water access. The fenced yard offers privacy and space to relax or entertain. *please note there is a home business in the front 2 rooms (living and dining room) so the photos of those areas have been digitally staged. (id:60626)
RE/MAX Land Exchange Ltd.
18 Roselawn Boulevard
South River, Ontario
Local originators are retiring and are ready to hand off to a new visionary. Pride of ownership is evident in this 8-unit one floor apartment complex made up of from two separate buildings. Current owners have sought a more senior clientele, and always a waiting list of eager applicants for the ever so rare turnover. Each self-contained one-bedroom unit contains a separate entrance, foyer, three-piece bath, kitchen, dining area, living room, owned 20-gallon electric hot water tank, forced air natural gas furnace. Tenants pay for natural gas, and hydro. Total rental income for the properties last fiscal year ending January 31, 2025, was an estimated $91,666.25 and for the same total expenses for the same period $33,777.47 (includes management fee of $5,085 paid to one of the owners). These result in a net income of $57,882.78. Total lot area is 9 acres. Call your Realtor to request rent roll, income and expense report, and other informative documents. (id:60626)
RE/MAX Parry Sound Muskoka Realty Ltd
19 6950 120 Street
Surrey, British Columbia
3 bed and bath end unit townhome with over 1,500sqft of living space in a gated community backing onto Cougar Creek park. Located only minutes to shopping, dining, rec, watershed park, local schools and hwy 91/99. Wrap around windows, bright airy rooms throughout. Open kitchen, living/dining/flex family room, powder room, patio and sundeck all on the main level. Three generous size bedrooms on the upper level including primary suite and ensuite bath. Full size double car garage, small complex, low maintenance fee. (id:60626)
RE/MAX 2000 Realty
51 13899 Laurel Drive
Surrey, British Columbia
Welcome to this beautiful 4-bedroom 4-bathroom 1642 sqft townhouse with in-law basement suite(currently generating $1000/month) in Emerald Garden! This renovated home is freshly painted with new kitchen cabinets and new quartz kitchen countertops. Home features stainless steel appliances and new laminate flooring. Best part of this home is its LOCATION, walking distance to King George Skytrain Station, Surrey Memorial Hospital, SFU, future UBC campus, Surrey Central Mall & much more. Very low maintenance fee & Rentals allowed. Book your private showing today!**OPEN HOUSE JULY 5-6(SAT-SUN) 2-4PM** (id:60626)
Woodhouse Realty
2115 River Road
North Grenville, Ontario
Welcome to 2115 River Road - a beautiful waterfront home on the Rideau River, offering 40 km of lock-free boating and 111 feet of shoreline. This stretch of water is also known as the "Musky Mile," known for its exceptional fishing and fishing tours. The home is situated on an impressive 367 x 111 ft. Perfect for Airbnb investors. Inside, you'll find an open-concept layout that's perfect for entertaining, with seamless flow from the living room to the kitchen, dining area, solarium, and outdoor decks. The kitchen features built-in appliances, a central island with granite countertops, a modern backsplash, and plenty of cupboard space. A spacious main-floor laundry room provides added convenience and extra storage. The living room boasts a cozy fireplace, with an adjacent, large solarium. Both spaces offer views of the water - how many homes have that? Upstairs, there are three generously sized bedrooms and two full bathrooms. The primary suite includes an ensuite with a charming clawfoot tub, perfect for relaxing. A separate upstairs loft area offers added flexibility and can be used as a home office or studio and includes a walk-in closet. Step outside on the main floor to the screened verandah, for a peaceful place to unwind. The fully fenced backyard features an above-ground pool with a seating area, mature trees, waterfront views, and a private dock. The detached two-car garage offers plenty of space and features an amazing loft-style man cave. The public boat launch is conveniently located just two doors down at the end of Muldoon Road, making your waterfront lifestyle even easier to enjoy. Book your showing today - this is a rare waterfront gem, and they're not making any more of it! (id:60626)
Right At Home Realty
2830 Steelhead Trail
Nanaimo, British Columbia
Welcome to 2830 Steelhead Road, Tranquil Living Just Minutes from the City. This charming 3-bedroom plus den, 2-bathroom home offers nearly 2,000 sqft of comfortable living space, nestled on a generous 18,000 sqft corner lot. Located just a 5-minute stroll from the river and only 15 minutes from downtown Nanaimo, this property provides the perfect balance of peaceful rural living with convenient access to city amenities. The home features a functional layout ideal for families or anyone seeking extra space to work or relax. The den makes for a perfect home office, playroom, or guest space. Outside, you’ll find plenty of room to roam with the oversized lot—ideal for gardening, entertaining, or simply enjoying the outdoors. There’s even a dedicated 30-amp RV service hookup, perfect for travelers or hosting guests. With easy access to nearby walking and hiking trails, nature lovers will feel right at home. All measurements are approximate and should be verified if important. (id:60626)
460 Realty Inc. (Na)
35 Westport Drive
Whitby, Ontario
Beautifully updated and sun-filled corner unit offering rare 4-bedroom layout on a large lot! /Enjoy abundant natural light through three-sided windows and a south-facing family room with walk-out to a spacious backyard / perfect for outdoor enjoyment/Key Features:Newly renovated throughout with modern laminate flooring and fresh paint/New granite countertops in the kitchen/Open-concept main floor with 9' ceilings and south-facing kitchen, dining, and family room/Impressive cathedral ceilings and oversized windows in the living room /ideal as a library or formal sitting area/Primary bedroom features a large walk-in closet and a 4-piece ensuite with separate tub and shower/Second primary-sized bedroom with large picture windows/No sidewalk extended driveway fits 2 cars, plus direct garage access from inside the house/Bright and airy layout with windows throughout the home/Close to recreation centre, parks, library, public transit, and schools/This sun-drenched and spacious home is ideal for families seeking comfort, style, and convenience in a sought-after location/No survey . (id:60626)
Homelife New World Realty Inc.
338 Obed Ave
Saanich, British Columbia
Ideal opportunity for renovators or investors to build sweat equity in a sought-after neighbourhood. This 1930-built character home offers 1–2 bedrooms, 1 bathroom, and is set on a generous, fully fenced lot with tremendous potential. Enjoy a great location just a short stroll from Tillicum Mall, Fairway Market, the scenic Gorge waterway walkway, and close to transit for easy commuting. The property includes 200-amp electrical service and efficient heat pump, backyard studio, storage shed, and carport.The level 6129 sq ft lot has some new fencing & great outdoor entertaining area. Mostly land value, this is a fantastic chance to update or redevelop in a thriving area surrounded by amenities, parks, and great neighbours. As is where is. (id:60626)
Dfh Real Estate - Sidney
376 Everglade Circle Sw
Calgary, Alberta
Welcome to 376 Everglade Circle SW, a meticulously maintained home in the sought-after community of Evercreek Bluffs, with no HOA fee. Offering 2,684 sq ft of developed living space across three levels, this 4-bedroom, 3.5-bathroom residence combines modern elegance with practical design—ideal for families, professionals, and those who love to entertain. Step inside to a bright and thoughtfully laid-out main floor, where south-facing rear windows fill the space with natural light. Just off the foyer is a versatile flex room, perfect as a home office, dining room, or den. The generous great room features a cozy gas fireplace framed by custom built-ins, ideal for both quiet evenings and social gatherings. The chef’s kitchen features rich dark-stained cabinetry, sleek granite countertops, high-end stainless-steel appliances including a Wolf range and Bosch dishwasher, a large island with breakfast bar, and a corner pantry—blending style with everyday functionality. Upstairs, the expansive primary suite includes a walk-in closet and a spa-inspired 5-piece ensuite with dual vanities, a deep soaker tub, and a large glass-enclosed shower. Two additional bedrooms share a well-appointed 4-piece bath. The entire home is fitted with custom Hunter Douglas Duette shades, with blackout and sound-absorbing upgrades in the upstairs bedrooms. The fully finished basement offers excellent versatility, with a sprawling rec room, built-in home office, bright fourth bedroom, stylish 3-piece bathroom, and a spacious laundry room with cabinetry and utility sink. Outside, enjoy your private, fully landscaped backyard. While the home backs to Fish Creek Blvd., a large berm and solid wood fence provide effective sound and visual screening, creating a secluded outdoor oasis. With no rear neighbours, you’ll appreciate the privacy—perfect for relaxing on the upper deck (with gas BBQ hookup), hosting on the tile patio, or enjoying the low-maintenance artificial turf. Walk to schools, playgrounds, and scenic Fish Creek Park. Minutes from two LRT stations, groceries, Shawnessy YMCA, restaurants, and the Tsuut’ina shopping complex—including Costco. Quick access to Stoney Trail makes commuting to downtown, the airport, or the mountains incredibly convenient. Don’t miss your chance to own this beautifully upgraded home in one of Calgary’s most desirable communities. (id:60626)
Exp Realty
24 Cedar Dale Drive
Kawartha Lakes, Ontario
Amazing opportunity to own a gorgeous updated home on a beautiful deep lot with your own dock on Balsam Lake! Enjoy a peaceful country setting from your front covered porch or large rear deck, just steps from the lake. Stroll down to your own boat slip & get out on the water and experience the entire Trent Severn Waterway! An added bonus is that you are just south of the gorgeous sandy beach at Balsam Lake Provincial Park and a very quick boat ride to the Sand Bar. This 2200+ sq ft home has been lovingly cared for and thoughtfully maintained, and extensively updated in the past few years. Forced Air propane heat, central air, open concept layout with large bay windows, updated electrical, new water treatment system, California Shutters, main floor laundry room, 4 bedrooms upstairs incl Primary with extra large walk-in closet, fully remodeled bathroom upstairs, as well as a 3pc bath on the main floor, drilled well, septic pumped 2020++ The formal dining room features a convenient beverage serving area, main floor family room with lovely south facing windows & a walkout to your extra large deck. The open concept kitchen & breakfast area with separate island & lots of storage & workspace overlooking your formal living room lets you stay in the conversation while entertaining. Large closets throughout for storage Boat slip via the Balsam Lake Weekenders Association $250/year for slip & insurance (9 members). High speed internet available (owner currently using Starlink), Private year round road with snow plowing/street lights $125/year, garbage & recycling pick-up, shopping & amenities nearby in Coboconk. Incredible value & low taxes for a property with access to Balsam Lake. See Floor Plans, Video, Virtual Tour, Photo Gallery & Mapping under the Multi-media link. (id:60626)
RE/MAX Rouge River Realty Ltd.
2207 - 101 Erskine Avenue
Toronto, Ontario
Welcome to 101 Erskine by Tridel -- Where Sophisticated Design Meets Elevated Urban Living in One of Toronto's Most Coveted Midtown Addresses. This Elegant 2-Bedroom, 2-Bath Corner Residence Boasts 9-Foot Ceilings, Floor-To-Ceiling Windows, & A Rare Wraparound Balcony with Breathtaking, Unobstructed Southeast Views That Capture the City Skyline & Morning Sun in Perfect Harmony. This Suite Features A Flowing Open-Concept Layout, Designer Finishes & an Abundance of Natural Light Throughout. Complete With 1 Parking Space & a Locker. Enjoy A Curated Lifestyle with Exceptional Amenities That Rival Five-Star Resorts. Indulge In the Rooftop Infinity Pool & Outdoor Lounge with Fireplace, Recharge in the State-of-the-Art Fitness Centre, Yoga Studio, & Sauna, or Entertain Effortlessly in the Private Dining & Party Spaces, Media Room, and Games Lounge. A Landscaped Courtyard, Hotel-Inspired Lobby, & 24-Hour Concierge Enhance the Experience of Luxury and Ease. Perfectly Positioned Just Steps from Yonge & Eglinton Where You're Surrounded by Premier Dining, Designer Shopping, Top-Tier Schools, and Lush Green Spaces with Quick Access to the Subway. This One is for the Buyer Seeking Timeless Design, Panoramic Views, and a Prestigious Midtown Address. (id:60626)
Century 21 Parkland Ltd.
3 9624 Lakeshore Rd
Port Alberni, British Columbia
Welcome to The Maples, constructed in 2011, a gated lakefront community where lakeside charm is paired with exceptional value. Zoning allows for Short Term Rentals! (Buyer to verify) This 2 bedroom, 2 bathroom, 1278 sqft townhome showcases an inviting open floor plan on the main level, complemented by a modern kitchen equipped with stainless steel appliances. The living and dining areas, designed with an open layout, are perfect for both relaxation and entertaining. Both bedrooms are conveniently situated upstairs, along with a well-appointed 4pce bathroom, ensuring privacy and comfort. There is also a spacious 4pce bathroom on the main floor. The property boasts a sun-soaked private deck with breathtaking views of the lake, perfect for serene mornings or peaceful evenings. Residents benefit from top-notch amenities in this gated complex, including a large shared dock, dedicated boat slip, and kayak storage. Experience the best of lakefront living in a tranquil yet connected location. Unit is being sold fully furnished! (id:60626)
RE/MAX Professionals
1146 Line Avenue
Pelham, Ontario
Welcome to this custom-built 4-bedroom, 2-bath raised bungalow in the heart of Fonthill. Set on a 62' x 135' lot with over 2,300 sq. ft. of livingspace, this home features 9-ft ceilings, solid chestnut fooring, and a fully renovated kitchen with quartz counters, heated foors, and newstainless appliances including a double oven. The bright living and dining rooms showcase California shutters and timeless charm. The mainfoor offers three bedrooms, including a spacious primary with a walk-in closet and an updated ensuite. The fnished lower level includes a largefamily room with a gas freplace, built in library, a fourth bedroom with bay windows, and a separate entrance ideal for in-law suite potential.Enjoy the private backyard with a walk-out deck, gazebo, gas hookup, and powered shed. Furnace, A/C (2022), and high-speed internet ready.Close to schools, shops, and trails this move-in ready gem won't last! (id:60626)
Your Home Sold Guaranteed Realty - The Elite Realty Group
1 Of Lot A 3a Highway
Nelson, British Columbia
For the first time on the market, this rare gem is located at Longbeach on the north shore of Kootenay Lake. With over 250 feet of pristine, sandy beach, this property offers an exceptional opportunity for those seeking an idyllic waterfront lifestyle. At almost an acre this lot is flat and ready for your dream home or cottage, with septic approval already in place. Bordering crown land on one side, the property enjoys enhanced privacy and unobstructed natural beauty. Plus, with no zoning restrictions, you have the freedom to design and build exactly what you envision. Whether you're looking for a vacation retreat, a permanent home, or an investment in one of the most beautiful areas of British Columbia, this property is unmatched in potential. (id:60626)
Coldwell Banker Rosling Real Estate (Nelson)
74 Weston Green Sw
Calgary, Alberta
Open house: 28 June & 29 June, 2-4 pm! Welcome to 74 Weston Green Walkout basement, in the Quiet cul-de-sac of friendly neighbors all get along well & enjoy visits & block parties. Close to the playground and park! Close to shopping, major transit lines & the International French school. Inside you’ll discover huge great room with cozy fireplace & open to the beautiful Maple kitchen with stainless steel appliances & black granite counter tops. Loads of natural light floods in through the West windows. A 2pc bath and laundry/mudroom complete the main level. Upstairs there is a bonus room. The primary bedroom has a walk-in closet and an en suite with deep soaker tub and double vanities. You’ll also find two large additional bedrooms and a full bath! The fully developed walkout basement was professionally done with all permits and contains a large family room, wet bar, fourth bedroom and full bathroom - a great space to entertain guests! (id:60626)
Grand Realty
63 Mcdonald Street
Barrie, Ontario
12 bedroom rooming house with countless improvements. Located steps to new condos which may make this site appealing for future development considerations with appropriate land assembly. Fully tenanted with strong income and expese statement available on request. (id:60626)
Century 21 B.j. Roth Realty Ltd.
758 Cheapside Street
London East, Ontario
DUPLEX! ALL BRICK!! SAME OWNERS SINCE 1975!!! Stunning turn-key DUPLEX located in the heart of Carling Heights community. This beautifully maintained property has undergone improvements without losing any of its original character and charm. An amazing investment opportunity offering a lucrative return on investment. Perfect for an owner occupied duplex. Live in one unit and have the tenant pay your mortgage. Main floor 2 bedroom unit boasts beautifully appointed shaker style kitchen featuring Granite countertops, designer tile backsplash, ceramic tile flooring throughout and stainless steel appliances. Luxury spa-like bathroom boasts stunning contemporary finishes. Upper 3 bedroom unit currently rented to a long term A+ tenant. Contact listing agent for details. Separate entrances for additional privacy between units. Both units feature convenient in-suite laundry. Both units feature an OVERSIZED front porch, perfect for enjoying that morning cup of coffee or evening glass of wine. Efficient hot water boiler heating system servicing both units. Ductless air conditioning unit provides ample cooling on the main floor. Separate hydro meters. Expansive concrete driveway offers parking for 6 vehicles plus BONUS attached single car garage with inside entry. Zoning: R1-6. Contact the City of London regarding the possibility of adding an Additional Residential Unit (ARU) in the lower level. London is encouraging this form of residential development to improve housing diversity, affordability and sustainable land use. Located close to all amenities including shopping, great schools, playgrounds, public transit, London Health Sciences Centre and Fanshawe College. Time to stop thinking about owning income property and finally call yourself an investor. Do not miss this opportunity to build your real estate portfolio! (id:60626)
Century 21 First Canadian Corp
63 Mcdonald Street
Barrie, Ontario
12 bedroom rooming house with countless improvements. Located steps to new condos which may make this site appealing for future development considerations with appropriate land assembly. Fully tenanted with strong income and expese statement available on request. (id:60626)
Century 21 B.j. Roth Realty Ltd.
12 Sassafras Road
Springwater, Ontario
Welcome to 12 Sassafras Road. This Brand new built semi-detached home by Sundance Carson Homes is not one to miss. There's room for the whole family in this 4 bedroom, 3 bathroom home. The primary bedroom has plenty of light and a luxurious ensuite bathroom complete with a stand alone tub. Step into the main living space where you will find beautiful natural light, a dining room, great room and well sized kitchen and breakfast room where you can step into the rear yard and enjoy morning coffee. Midhurst Valley offers your family an active 4 seasons lifestyle with plenty to do from hiking, golfing, skiing and adventuring. Located just 7 minutes from Barrie where you can access all of life's modern amenities. An easy 15 min drive to Barrie Go with a direct line to Union Stations. This is the perfect home for anyone looking to stay close to the city but still enjoy the peace and quiet of Northern Living. (id:60626)
Right At Home Realty
758 Cheapside Street
London East, Ontario
DUPLEX! ALL BRICK!! SAME OWNERS SINCE 1975!!! Stunning turn-key DUPLEX located in the heart of Carling Heights community. This beautifully maintained property has undergone improvements without losing any of its original character and charm. An amazing investment opportunity offering a lucrative return on investment. Perfect for an owner occupied duplex. Live in one unit and have the tenant pay your mortgage. Main floor 2 bedroom unit boasts beautifully appointed shaker style kitchen featuring Granite countertops, designer tile backsplash, ceramic tile flooring throughout and stainless steel appliances. Luxury spa-like bathroom boasts stunning contemporary finishes. Upper 3 bedroom unit currently rented to a long term A+ tenant. Contact listing agent for details. Separate entrances for additional privacy between units. Both units feature convenient in-suite laundry. Both units feature an OVERSIZED front porch, perfect for enjoying that morning cup of coffee or evening glass of wine. Efficient hot water boiler heating system servicing both units. Ductless air conditioning unit provides ample cooling on the main floor. Separate hydro meters. Expansive concrete driveway offers parking for 6 vehicles plus BONUS attached single car garage with inside entry. Zoning: R1-6. Contact the City of London regarding the possibility of adding an Additional Residential Unit (ARU) in the lower level. London is encouraging this form of residential development to improve housing diversity, affordability and sustainable land use. Located close to all amenities including shopping, great schools, playgrounds, public transit, London Health Sciences Centre and Fanshawe College. Time to stop thinking about owning income property and finally call yourself an investor. Do not miss this opportunity to build your real estate portfolio! (id:60626)
Century 21 First Canadian Corp
457 4 Street Lot# 364
Vernon, British Columbia
Sophisticated Comfort Meets Natural Beauty - Beautiful home in Desert Cove on spacious 0.20 acres. Step into elegance with this 2-bed + den, 3-bath home that perfectly blends modern design & serene surroundings. From the moment you enter, the open-concept kitchen, living, and dining area welcomes you w/ warmth & style. The gourmet kitchen features quartz countertops, SS appliances, & an abundance of storage - ideal for everyday living and entertaining! Dine with a view and enjoy seamless indoor-outdoor living with direct access from the dining area to the covered deck. The living room is equally inviting, complete with a cozy electric fireplace and stylish motorized blinds for added comfort. Retreat to the spacious primary bedroom w/ 4-piece ensuite, WIC, and breathtaking views of the beautifully landscaped backyard and surrounding nature. Main Level also features a main 4-pc bath & second bedroom. Thoughtful extras like central vac and a spacious main-floor laundry room, located just off the double attached garage, elevate convenience. The fully finished lower level expands your living space w/ high ceilings, brightly lit rec room, flex space, den and 3-pc bath. Ideal for hosting guests, relaxing or enjoying hobbies. Direct walkout access from the lower level to a patio area, w/ a few steps up to the fenced backyard makes outdoor living effortless. This home offers the ultimate in comfort, beauty, and function - w/ lovely landscaping & nature as your backdrop. Many upgrades! (id:60626)
Real Broker B.c. Ltd

