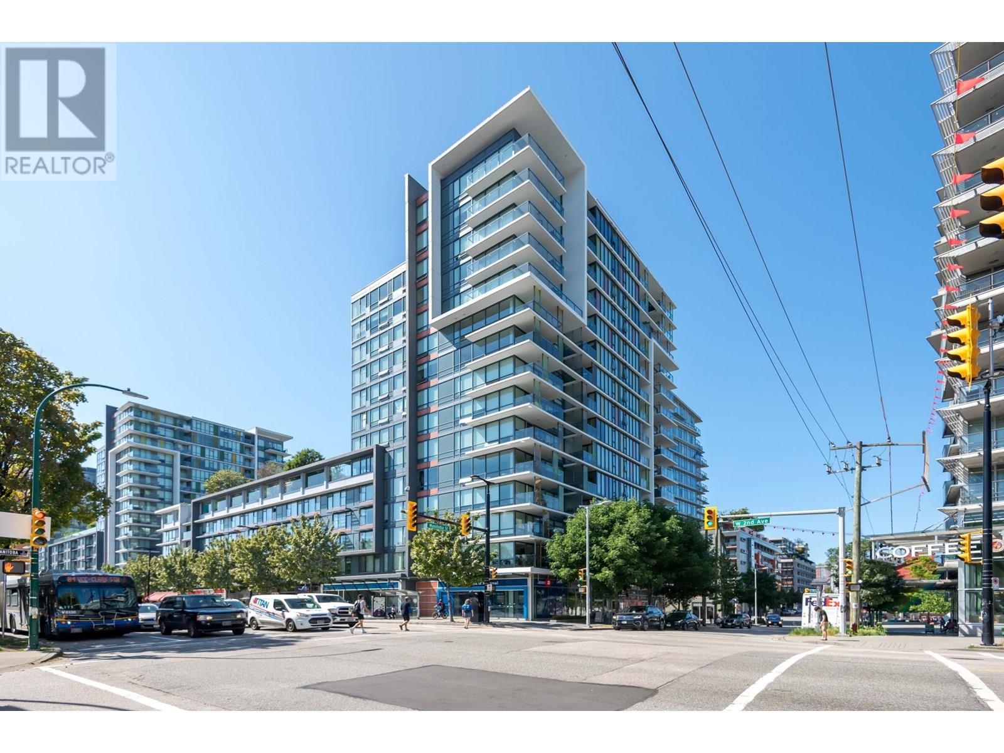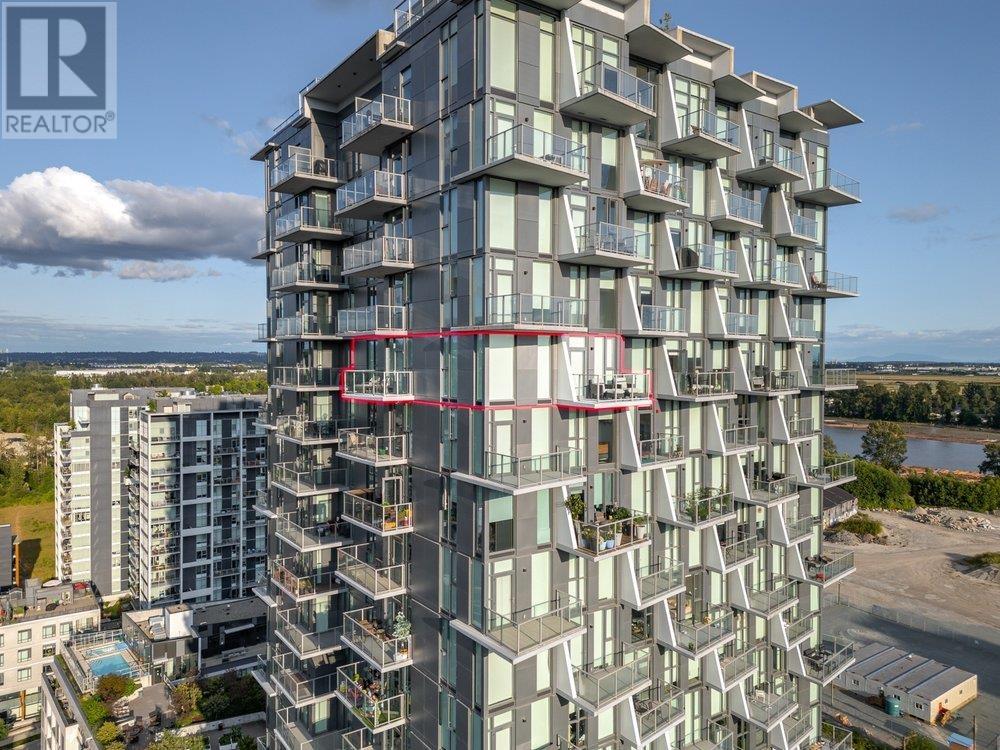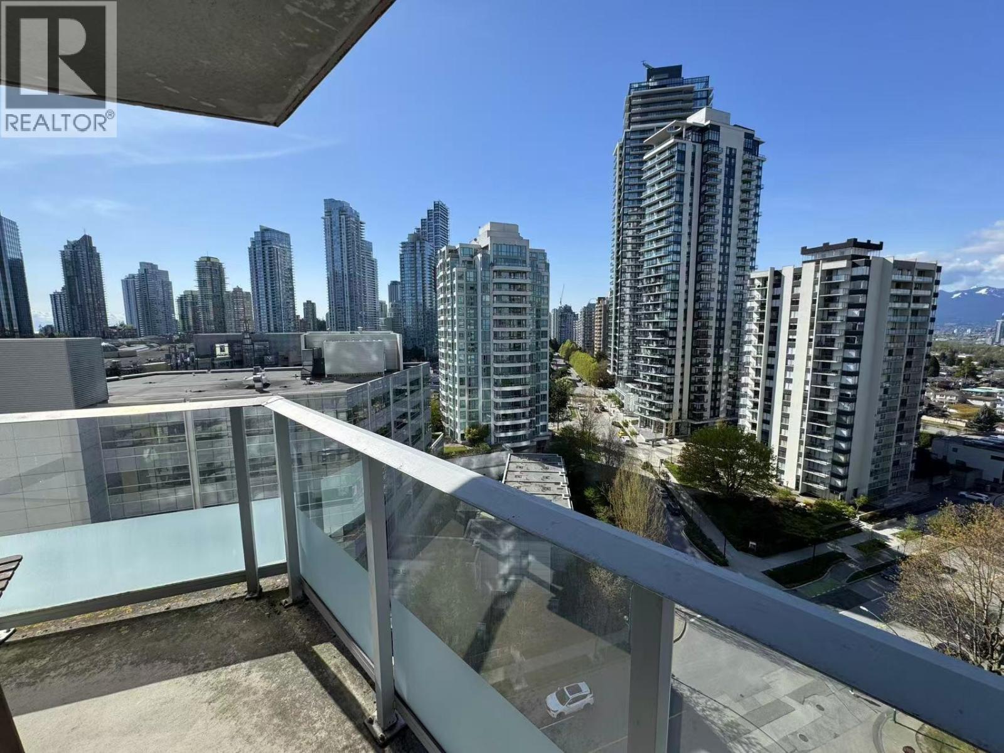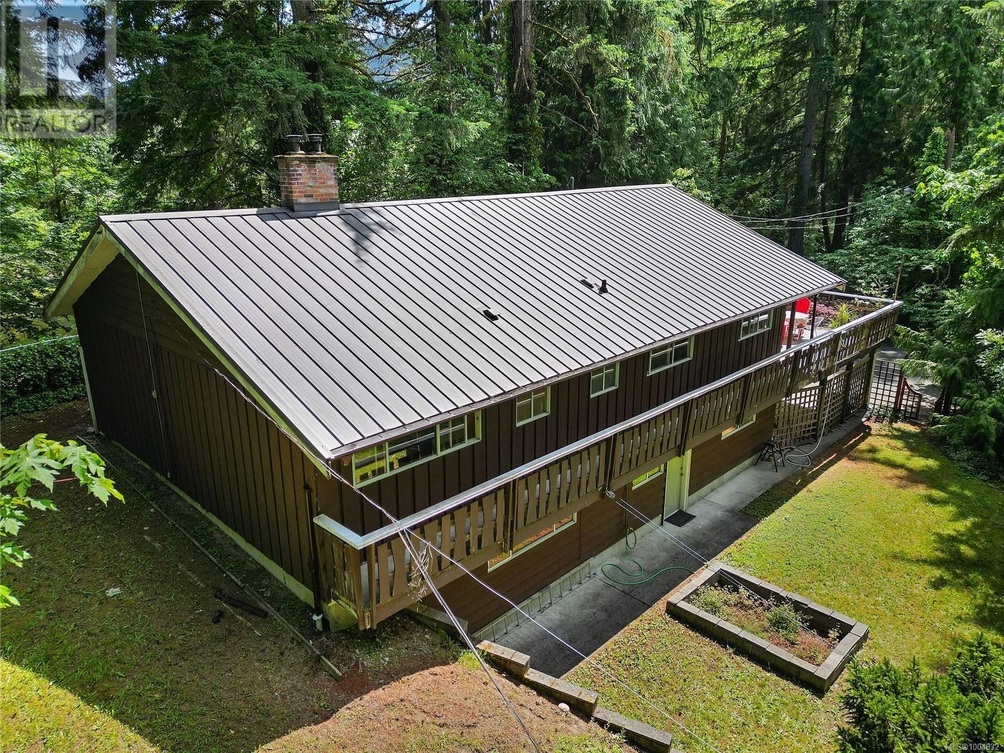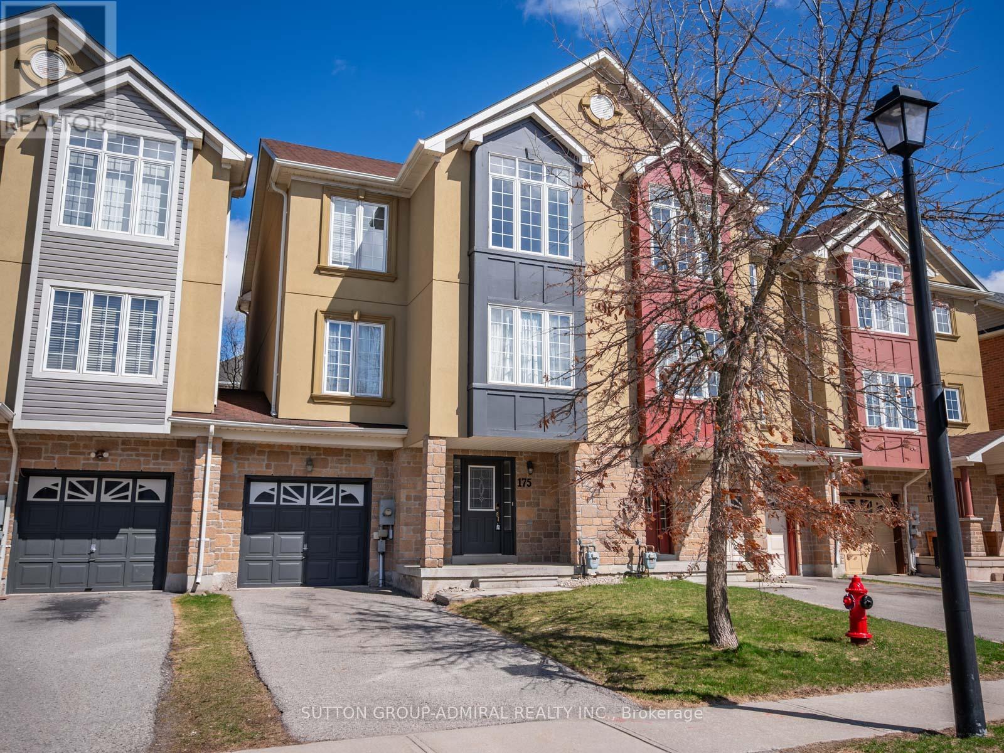621 1783 Manitoba Street
Vancouver, British Columbia
Discover urban living at its finest in this well maintained 2-bedroom, 1-bathroom condo with large pantry/storage at Residences at West. Tucked away on the quiet side of the building, this unit overlooks a tranquil courtyard, providing a peaceful retreat. Enjoy the convenience of 1 parking spot and 1 locker, along with pet-friendly policies allowing up to two pets (cats or dogs) weighing 40 lbs each. Located in the heart of Olympic Village, you're steps from shops, restaurants, parks, and recreational activities, with easy access to transit, the sea bus, and the scenic seawall. This well-maintained home features modern finishes, combining comfort and style for the ultimate lifestyle experience. Disclaimer: Photos virtually staged Open House - Sunday, July 6th, 2 - 4 PM. (id:60626)
Engel & Volkers Vancouver
175 Muirfield Drive
Barrie, Ontario
Top 5 Reasons You Will Love This Home: 1) Exquisite all-brick, 2-storey home delivering an inviting open-concept main level with tall 9' ceilings, a bright and airy living room with a cozy gas fireplace, and a stylish eat-in kitchen featuring stainless-steel appliances, granite countertops, and a centre island with a breakfast bar, perfect for both casual dining and entertaining 2) Designed for effortless hosting, the spacious living and dining areas flow seamlessly, while the walkout basement and deep lot with no rear neighbours create a private backyard retreat ideal for outdoor gatherings 3) Nestled in the highly sought-after Ardagh Bluffs community, nearby scenic trails, schools, and easy access to all major amenities 4) Upper level hosting four generously sized bedrooms, including a luxurious primary suite with a walk-in closet and a spa-like 5-piece ensuite, along with an additional bedroom featuring its own ensuite, while the remaining two share a beautifully designed 4-piece bathroom, providing comfort for the entire family 5) Unfinished walkout basement presenting endless possibilities, whether you're envisioning an in-law suite, a home gym, or additional living space, this blank canvas is ready to be transformed to suit your needs. 2,108 above grade sq.ft. plus an unfinished basement. Visit our website for more detailed information. *Please note some images have been virtually staged to show the potential of the home. (id:60626)
Faris Team Real Estate Brokerage
2102 3538 Sawmill Crescent
Vancouver, British Columbia
Run, don't walk, this is your chance to own an IMMACULATE 2 Bed 2 Bath in River District's premier luxury building, Avalon Park 3! Soak in spectacular panoramic North, West & South River views from your 2 balconies. Enjoy all the benefits of a connected and quiet community with everyday essentials within steps! High-end stainless steel gas range is like NEW and includes integrated fridge & Dishwasher, plus built-in Microwave. Amenities only add to your active lifestyle with gym, guest suites and 10,000sqft rooftop gardens and clubhouse with party room, pool table, Hot Tub & Pool. Live your best River District life today! (id:60626)
Royal LePage Westside
1120 Hwy 359
Steam Mill, Nova Scotia
Welcome to this beautifully restored Century home nestled on 8 +- acres of countryside. The barn was built in 2003 and designed as a four-stall horse barn with a tack and hay room. Inside the home is bright and cheerful, and the yard offers a peaceful setting for the family gardener and children to play. You will be impressed with the care and details throughout. The home has undergone many updates, with character and charm maintained. Spacious and elegant, you will love time in the quaint modern kitchen and marvel at the exceptional living spaces. Four bedrooms on the second level, plus updated separate laundry and full bath with old-fashioned tub, highlight this design. A convenient mudroom plus a three-piece bath round out the lower level as well. More details for the family horse lover include the fence system, which is electro-braid with 3-4 acres fenced for grazing and an area of 100x200 levelled for riding. There is a second-level loft in the barn. For those desiring a lovely rural setting, you will find it here. The landscape includes an atmosphere suitable for many lifestyles with park-like grounds perfect for tranquil times, peaceful sunsets, and everyday connection with nature. Filled with a story of history and central location in the Annapolis Valley this location is notable, minutes to schools, Kingstec Community College, the Valley Regional Hospital, and downtown Kentville. A short drive to downtown Kentville and Kingstec Community College. Easy access to wineries, the Bay of Fundy shoreline, and highway routes. The Town of Wolfville, shopping, sport and art facilities, historic museums, lakes, and hiking trails. Wolfville farmers market and other farm markets ,40 minutes to Windsor Kings- Edgehill private school and Martock Ski Hill. Truly a pleasure. Feature booklet available in LBO. Welcome to your slice of paradise in the stunning Annapolis Valley. (id:60626)
RE/MAX Advantage
32 Acorn Trail
St. Thomas, Ontario
This stunning home in Mitchell Hepburn school district backs onto a beautiful treed space and the walking trails that take you to Lake Margaret and Pinafore Park with easy access to Highbury Road and the 401.Step into this immaculate 4-bedroom, 3-bathroom bungalow offering over 3,000 sq. ft. of beautifully finished living space and more than $300,000 in premium upgrades. From the moment you arrive, the exceptional curb appeal stands out with a full brick and stone exterior, professionally installed patio stone driveway and walkway set on a concrete base, and beautifully manicured landscaping. Inside, the open-concept main floor features soaring vaulted ceilings, gleaming hardwood floors, and a cozy gas fireplace in the living room. The chef-inspired kitchen is equipped with custom GCW cabinetry, stone countertops, a walk-in pantry, upgraded lighting, and high-end appliances perfect for both daily living and entertaining. The 14x16 all-season sunroom with custom solar blinds provides a bright and comfortable space to relax year-round. The spacious primary suite includes a walk-in closet, private balcony, and a spa-like ensuite. A second bedroom, full 4-piece bathroom, and laundry room complete the main level. Downstairs, the fully finished lower level offers a generous family room, two additional bedrooms, a 3-piece bathroom, and a rec area with a kitchenette and accessible waterlines ideal for a potential in-law suite. Enjoy outdoor living with two large decks, a stamped concrete patio, and a fully enclosed gazebo with tempered glass and magnetic screens all backing onto peaceful walking trails and lush green space with gated access. This home blends luxury, functionality, and nature seamlessly. Don't miss out on this gorgeous home. (id:60626)
Streetcity Realty Inc.
54 Hashmi Place
Brampton, Ontario
Welcome to this stunning Semi-detached home with backyard* in the highly desirable Credit Valley neighborhood! This 4 bedroom home boasts a practical and open-concept layout that allows natural light to flood every corner, creating a warm and inviting atmosphere. The spacious backyard is perfect for relaxing and enjoying the outdoors. 2 Master bedrooms * (one of the two on GF with ensuite) Convenience is unmatched, with Zoom/Brampton Transit right at your doorstep and a neighborhood plaza within walking distance. This home offers everything you've been looking for, don't miss out on this opportunity! Separate entrance**Income potential**Freshly Painted, and brand new carpet.. Must See house (id:60626)
Ipro Realty Ltd
1315 Old Bridge Road
Lillooet, British Columbia
2007 built 6.93ac sanctuary perched gracefully over the majestic Fraser river, where natural light floods every corner, offering breathtaking views from the north, south, and east. Nestled below town, this hidden gem seamlessly blends into its natural surroundings, exuding sophistication, and elegance in every detail. Inside and be greeted by custom granite countertops that accentuate the rugged landscape, while slate flooring in the ent. way, bathrooms, and kitchen adds a rich texture that complements the panoramic vista. Fir-trimmed windows frame the scenery, integrating stone, rock, and wood into a harmonious union, inviting you to unwind in front of your bespoke wood-burning fireplace. Indulge in the tranquility of nature from three protected patios, each offering a unique vantage point to savor your morning coffee or evening wine. As you traverse down your private driveway, the world fades away, and you and you arrive at your executive retreat, a haven of serenity and luxury. (id:60626)
Exp Realty (Kamloops)
1202 4808 Hazel Street
Burnaby, British Columbia
Welcome to The Centrepoint by Intracorp - a landmark concrete high-rise in the heart of Metrotown, seamlessly connected to Metropolis at Metrotown via a private sky bridge. This spacious corner unit offers one of the largest floor plans in the building: 2 Bedrooms, 2 Bathrooms, 2 PARKINGS, ideal for families or professionals working from home. Enjoy sweeping views of the North Shore mountains, ocean, and tranquil Deer Lake. Steps to Metrotown Mall, SkyTrain, bus loop, T&T Supermarket, Crystal Mall, Bonsor Recreation Centre, library, Central Park, shops, and restaurants. One block to Marlborough Elementary (with French Immersion) and a short drive to Moscrop Secondary. A truly well-connected home offering comfort, convenience, and value. VR:https://realsee.ai/jmxxR2qx (id:60626)
Sutton Group Showplace Realty
3795 Glenora Rd
Duncan, British Columbia
Charming countryside walk-out Rancher nestled on 2.11 acres of breathtaking natural beauty, this picturesque rancher offers the perfect blend of peaceful country living and modern comfort. Surrounded by soaring trees, scenic trails, fruit trees, and a serene pond, the property creates a private, tranquil oasis. The main level features an open-concept layout that invites you to relax and unwind. A cozy wood-burning fireplace anchors the spacious living area, while large windows flood the home with natural light and provide beautiful views of the surrounding foliage. The primary bedroom is conveniently located on the main level, complete with a walk-in closet and a 2-piece ensuite. Additionally, you’ll find two more bedrooms and a 5-piece bathroom. The walk-out level features a large bonus bedroom/family room with its own wood-burning fireplace and a 2-piece ensuite. A finished laundry room, workshop, and carport offering plenty of space for hobbies or additional storage. (id:60626)
RE/MAX Camosun
133 Chilton Drive
Stoney Creek, Ontario
GREAT VALUE!! With thousands of dollars spent, this lovingly maintained home is definitely not a drive by! Move in ready best describes the Open Concept main floor with Sharp Décor, featuring gleaming Hardwood Floors, Pot Lighting, Kitchen with Breakfast Bar and newer Appliances! The Dining Room has sliding doors leading to your mega Entertainment Backyard! This is the place where friends and family will gather for those special moments! Enjoy a massive 41' by 12' covered patio, stretching across the back of the house; Splash into the 18' round, above ground Pool, with Change Room; Roast Marshmallows in the Fire Pit Area! Front & Back Yard Sprinkler System! With over 2100 sq ft of finished living space, the wrought iron Staircase leads to three Bedrooms with a handy Laundry and Bath with pocket door! The Basement can easily be an IN-LAW SUITE with Kitchenette rough-in ready to go; a 2nd Laundry room, Bedroom and gorgeous 4 pc Bath with Jet tub & Shower. Parking for 4+ cars including DOUBLE CAR GARAGE (in tandem), 130' deep lot, fully fenced with no backyard neighbour! Book your showing today! (id:60626)
Royal LePage State Realty Inc.
2050 13th Line E
Trent Hills, Ontario
Modern and updated bungalow on 28 acres! 10 Mins to both Havelock and Campbellford. If you're looking for a bit more space and a slower pace, this 3+1 bedroom raised bungalow might be just what you need. 28 acres of mostly cleared land with some natural trees and brush, this property gives you room to breathe. Offering a welcoming, open-concept layout that's both functional and comfortable. The kitchen has been updated and features plenty of cabinets, a separate pantry and island - great for extra prep space or casual meals. The living room has a floor-to-ceiling fireplace and is combined with the dining area that walks out to a spacious deck complete with built-in speakers system - perfect for relaxing or entertaining with friends and family. 3 generously sized bedrooms on the main floor, including a primary bedroom with its own updated 3-piece ensuite. The lower level features a fully finished basement offering a large rec room with modern laminate flooring, dry bar, pot lighting, walk-out to the backyard and lots of extra storage space,. The extra bedroom is perfect for guests or home office. Detached 3 car garage with hydro gives you plenty of room for a workshop, vehicles and toys. Professionally painted vinyl siding on house (May 2025). 160' drilled well. Horse barn with 2 stalls. Located close to a Trent-Severn Waterway access point, this is a great spot for anyone who enjoys fishing and boating. (id:60626)
Royal LePage Connect Realty
175 Gail Parks Crescent
Newmarket, Ontario
Welcome to 175 Gail Parks Crescent in Newmarket. This bright and beautifully maintained 3-bedroom, 3-bathroom townhome offers an ideal blend of comfort and functionality. Featuring large windows throughout, this home is filled with natural light and boasts a versatile open floor plan. The ground level includes a 2-piece bathroom, laundry area, and a spacious recreational room perfect for an office or great room, with a walkout to a fully fenced backyard. The main floor is designed for both entertaining and relaxation, showcasing gleaming hardwood floors, pot lights, and separate living and dining areas. The modern kitchen is equipped with stainless steel appliances, upgraded countertops, sleek cabinetry, backsplash and a centre island with breakfast bar, plus a walkout to the balcony. The primary suite features mirrored closets and a 4-piece ensuite with a soaking tub and separate shower. Conveniently located near schools, parks, Upper Canada Mall, Newmarket GO station, Walmart, Costco, Home Depot, dining, SilverCity and highways 404/400! (id:60626)
Sutton Group-Admiral Realty Inc.

