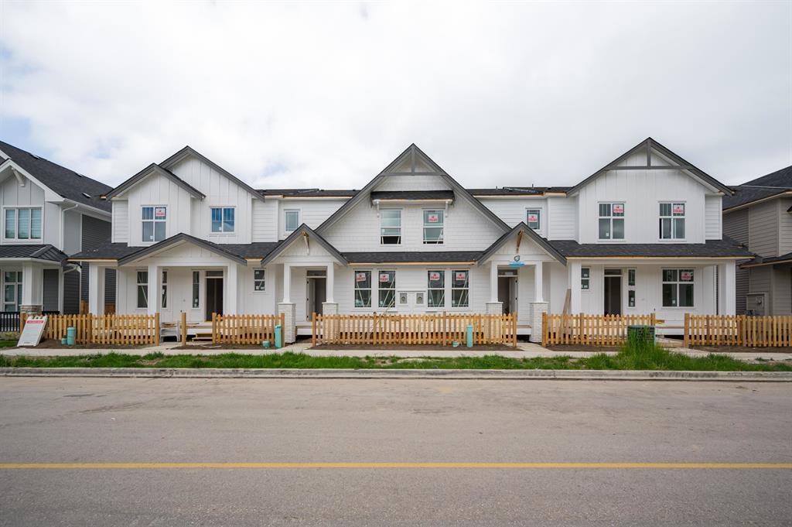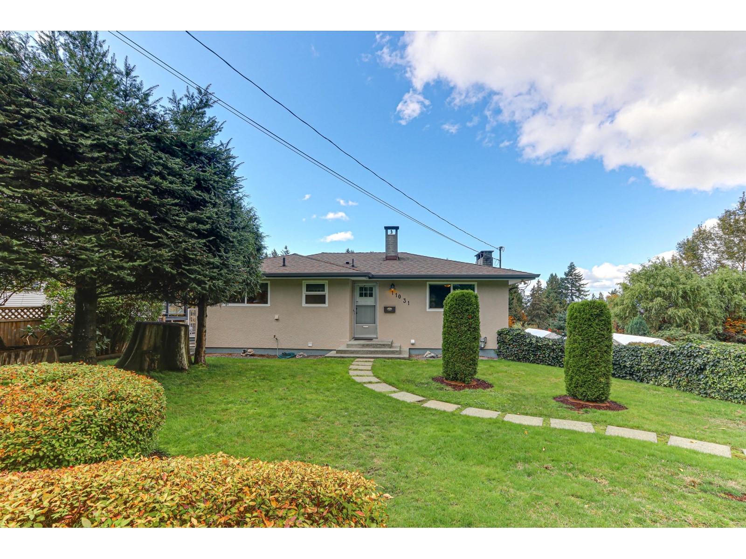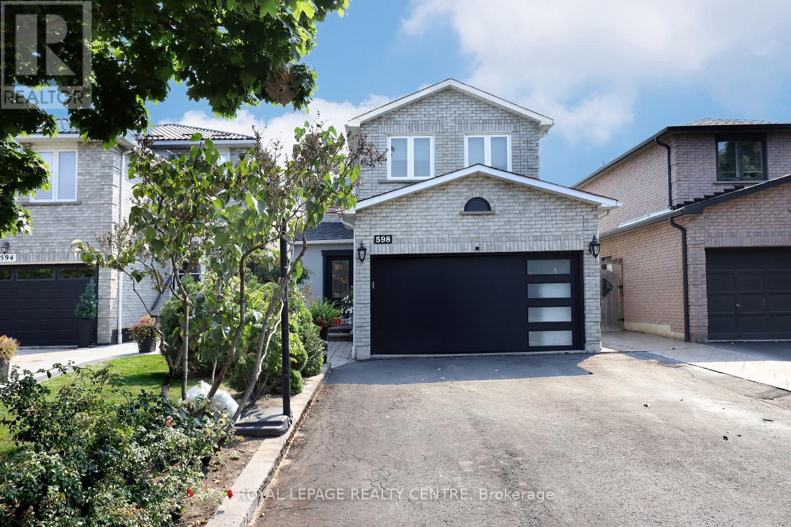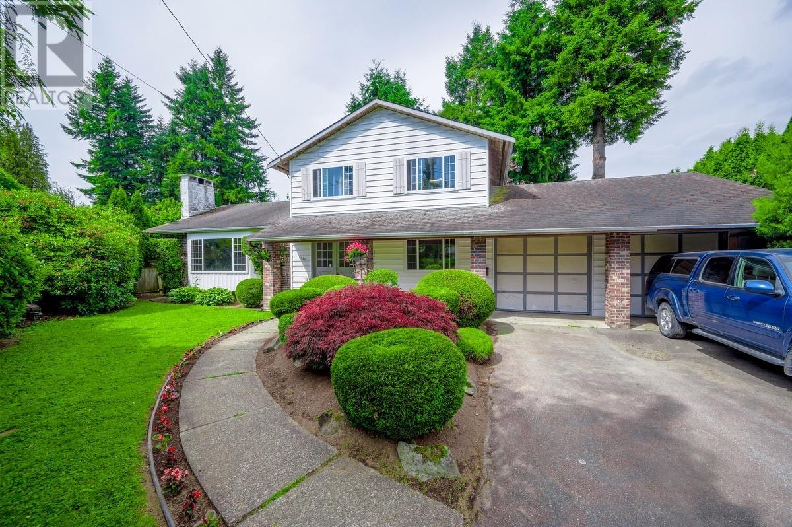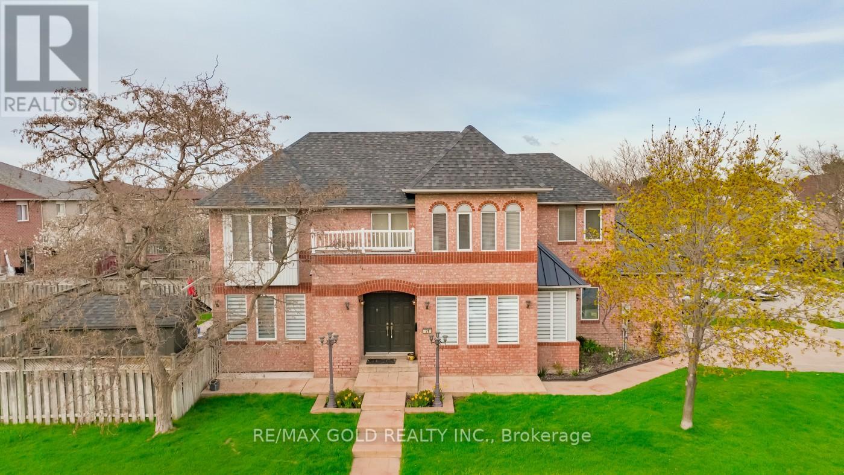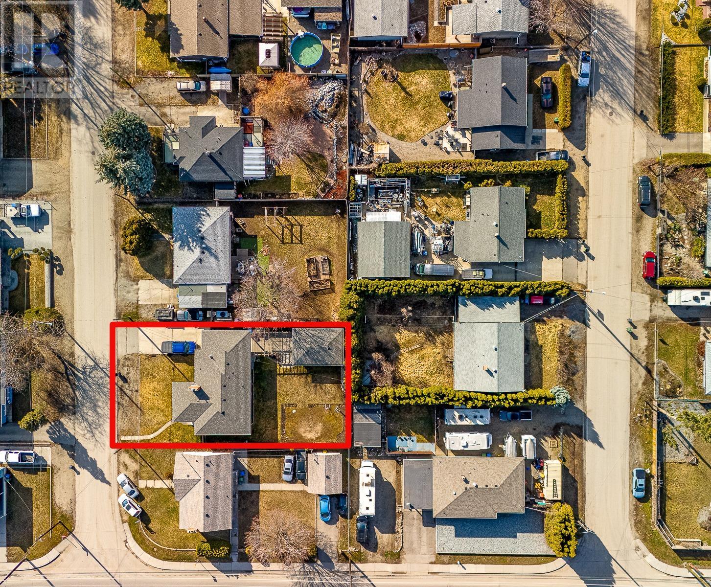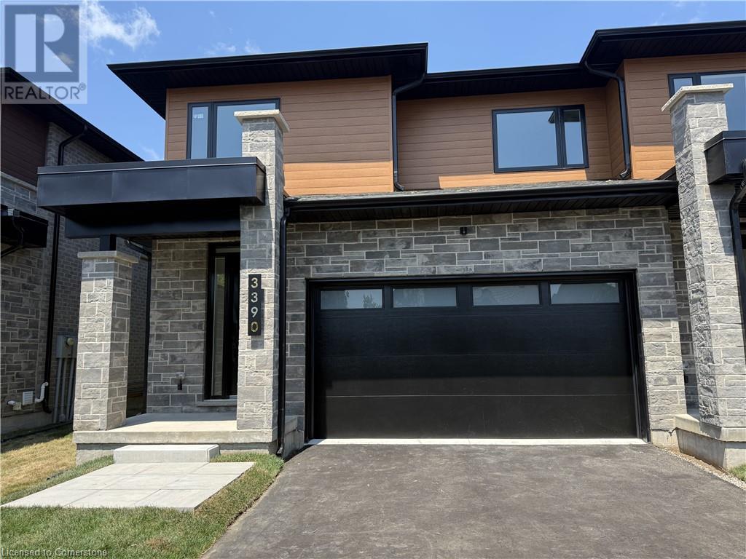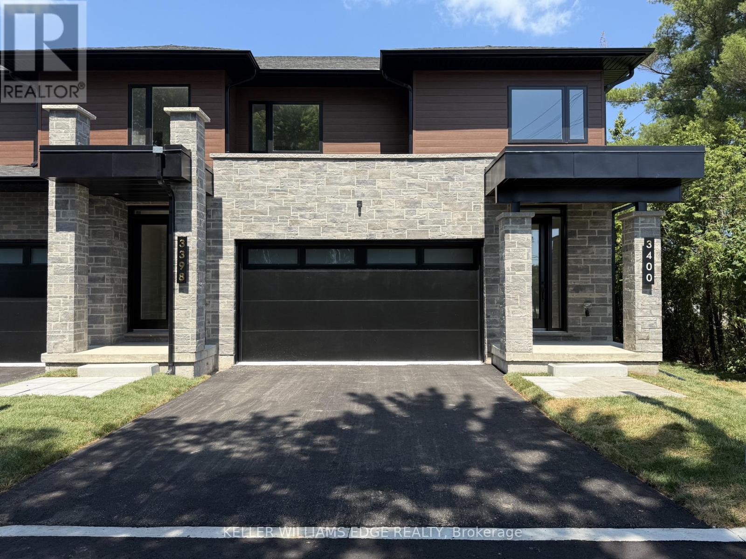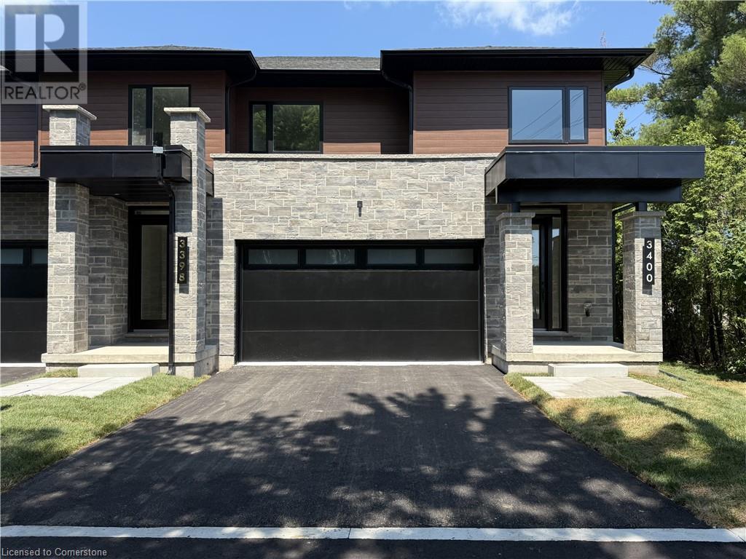65 Sierra Crescent
Halton Hills, Ontario
Welcome to this exceptional 4-bedroom, 2.5-bath family home, ideally located in the desirable South Georgetown neighborhood. Newly painted, pot lights on the main floor. As you step inside, the open-concept main floor immediately impresses with its gleaming hardwood floors and a striking wood staircase that leads to spacious, airy living areas. The chef-inspired kitchen is a highlight, featuring a large island and a bright, inviting eat-in space perfect for family meals. The adjacent living room, centered around a cozy gas fireplace, creates an ideal atmosphere for both relaxing and entertaining. Upstairs, the massive primary bedroom serves as a peaceful retreat, complete with a luxurious 5-piece ensuite and an expansive walk-in closet. With endless potential to grow and adapt to your family's needs, this home provides the perfect foundation for years of cherished memories. Conveniently located near major highways, top-rated schools, shopping, and community parks. (id:60626)
RE/MAX Real Estate Centre Inc.
20 Compton Crescent
Bradford West Gwillimbury, Ontario
Located in a mature, sought-after neighbourhood, this fully upgraded 3-bed, 2-bath bungalow blends luxury, comfort, and style. Enjoy hand-scraped maple hardwood, pot lights, and a custom chefs kitchen with full-height maple cabinetry, crown molding, glass display cabinets, pantry, and built-in stainless steel appliances. The open-concept layout connects kitchen, dining, and living areas, with walk-outs to the backyard from both the kitchen and primary bedroom. Each spacious bedroom offers natural light and built-in closets. The renovated main bath features high end designer finishes. The fully finished basement is a showstopper: family room with gas fireplace, built-in projector/screen, custom bar and dining space, large rec room, home office (or craft/coffee bar), and a renovated 3-piece bath with walk-in shower. A separate garage entrance leads to a custom mudroom with built-ins, ideal for families or multigenerational living. The backyard is an entertainers dream with an in-ground pool and waterfall, gazebo with cedar detailing, outdoor projector, surround sound, custom fireplace. The built-in outdoor kitchen boasts a covered area, Napoleon BBQ, concrete counters, and full lighting/power. The professionally landscaped yard features extensive interlock, French drain, privacy wall and landscape lighting. Interlock alongside the driveway adds parking and curb appeal. Extras: Newer windows, New sliding doors, custom wood California shutters, upgraded trim, LED pot lights, WiFi outlets/switches, smart sprinkler system, garage loft, insulated garage doors with quiet openers, and a brand-new roof (2025). This is the turnkey bungalow you've been waiting for-- luxurious, functional and designed to impress both inside and out. (id:60626)
RE/MAX Crosstown Realty Inc.
20521 76 Avenue
Langley, British Columbia
Bloom!! A Masterfully built Development by T.M.Crest Homes! Beautiful 2 Storey plus fully finished basement Rowhome. Grand Kitchens, soft close cabinetry, Quartz countertops and large Island with bar style seating, high end Stainless steel appliances and hot water on demand. 3 Spacious bedrooms up with, Primary Bedroom complete with Elegant 4 pce Ensuite!! Rough in for Level 2 Electric car charger, Air Cond, 2/5/10 Year home warranty. Navien Tankless water heater, iFlow Hydronic Furnace! Low energy costs. Situated in desirable Yorkson neighborhood, walk to boutique shops and eateries, heath & wellness and first rate educational facilities. Move in Ready! No Maintenance Fees!! OpenSun 1 - 4 @ the Showhome 20521 76ave **Ask about our new $20,000.00 Move In Package!! (id:60626)
Royal LePage Northstar Realty (S. Surrey)
41 Faris Street
Bradford West Gwillimbury, Ontario
This exceptional home boasts a meticulously landscaped exterior that sets the tone for the elegance found within. The open-concept main floor features an upgraded kitchen with custom cabinetry, gleaming granite countertops, and an undermount sink, complemented by stainless steel appliances. A spacious breakfast area invites casual dining, while the great room offers a retreat with a gas fireplace, perfect for family gatherings. The primary bedroom is a sanctuary, complete with its own fireplace, a generous walk-in closet, and a beautiful 4-piece ensuite bathroom featuring a granite vanity. The finished basement is an entertainer's dream, showcasing a stylish recreation area with a fireplace, built-in shelving , a wet bar & appliances, storage, a 3-piece bathroom, and a cold cellar. Outside, the backyard is designed for relaxation and entertainment, featuring a deck, interlock patio, a pizza oven, a storage shed, a security camera system, and ambient outdoor lighting. (id:60626)
Century 21 Signature Service
11031 River Road
Delta, British Columbia
Price drop for this tidy property on the Trucking-Banned River road! This 4-bedroom, 2-bath, 2-kitchen, 2-level home was once set up as two units now used as one, easily converted back to a basement rental suite Enjoy a very private serene backyard surrounded by abundant greenspace. The stunning view that looks toward the North Shore Mountains, Fraser River and multiple cities are enjoyed from the large partially covered deck. This home has been meticulously maintained inside and out. Which features updated; roof on-demand HW, furnace and AC. An enclosed carport, currently used as a workshop, and enough parking area for 5 cars and some toys. This property's usage is limitless. Make it your own dream come true! (id:60626)
RE/MAX City Realty
598 Pilcom Court
Mississauga, Ontario
A Fabulous 3 Bedroom Detached Home Totally Renovated! Open Concept With 4 Bathrooms And Family Room Located In Central Mississauga. Super Location On A Quiet Court Safe For Children. Walk Out To Stamp Concrete Floor Patio From Kitchen. Basement With 3 Piece Bathroom And Separate Entrance For A Potential Apartment. Ready To Move In And Enjoy! Over $100,000 Spent In Renovations! New Kitchen, New Windows, New Floor, Garage Door, And Above Ground Pool With Salt Water. Show This House To Your Most Discerning Buyers. (id:60626)
Royal LePage Realty Centre
11481 Fraserview Street
Maple Ridge, British Columbia
Fantastic private west side 9265 sq. ft. lot off River Road. Lovely mature landscaping in a desirable neighbourhood. Extra large garage with workshop space & room for 4 vehicles. RV parking & long driveway. Floor to ceiling stone fireplace in spacious living room. Vaulted ceilings & large windows add plenty of natural light to the living room & kitchen areas. Sliding doors provide access to the expansive deck & parklike setting of the fully fenced backyard. Bedroom on main plus 3 bedrooms upstairs. Sundeck off the primary bedroom with a peek-a-boo view of the river. Crawl space & attic storage. Close to French Immersion school, transit, hospital & shopping. (id:60626)
RE/MAX Lifestyles Realty
51 Pebblestone Circle
Brampton, Ontario
Discover an exceptional opportunity to own a stunning detached corner lot home, featuring 5+2 bedrooms and four bathrooms in a vibrant and sought-after neighbourhood. The inviting east-to-west orientation fills the space with natural light and uplifting energy throughout the day. As you step inside, you'll be greeted by a spacious main floor that flows effortlessly from room to room, creating an ideal, relaxing and entertaining environment. Upstairs, the generously sized bedrooms offer a peaceful retreat, ensuring comfort for everyone in the family. The finished basement, complete with two additional bedrooms and a bathroom, is perfect for guests or extended family, adding valuable living space. A beautiful stamped concrete driveway frames the home splendidly, enhancing the curb appeal. With a newer furnace, roof, and upgraded kitchen and bathrooms, as well as extra cupboard space, this home offers modern conveniences while being lovingly maintained by its original owners. Located in a prime area, this home is more than just a beautiful sanctuary; it's a lifestyle. Enjoy leisurely strolls along nearby walking paths, perfect for morning jogs or evening walks with loved ones. Top-rated schools and charming parks are just minutes away, and commuters will appreciate the easy access to major highways, GO stations, and public transportation, making travel a breeze. Additionally, the property is conveniently close to places of worship, adding to the sense of community. Schedule your viewing today! (id:60626)
RE/MAX Gold Realty Inc.
520 Donhauser Road
Kelowna, British Columbia
Presenting an exciting opportunity to acquire a strategic property with tremendous development potential. Located in a sought-after area, this parcel of land can be combined with neighboring property and is primed for a 6-storey building development, offering substantial upside for savvy investors and developers. The location benefits from a strong growth trajectory, with nearby developments driving demand for new housing. Its proximity to UBCO, schools, airport, parks, shopping precincts, and transport hubs adds further value to the project, ensuring strong demand and future capital growth. (id:60626)
Exp Realty (Kelowna)
2154 Walkers Line Unit# 6
Burlington, Ontario
Brand-new executive town home never lived in! This stunning 1,799 sq. ft. home is situated in an exclusive enclave of just nine units, offering privacy and modern luxury. Its sleek West Coast-inspired exterior features a stylish blend of stone, brick, and aluminum faux wood. Enjoy the convenience of a double-car garage plus space for two additional vehicles in the driveway. Inside, 9-foot ceilings and engineered hardwood floors enhance the open-concept main floor, bathed in natural light from large windows and sliding glass doors leading to a private, fenced backyard perfect for entertaining. The designer kitchen is a chefs dream, boasting white shaker-style cabinets with extended uppers, quartz countertops, a stylish backsplash, stainless steel appliances, a large breakfast bar, and a separate pantry. Ideally located just minutes from the QEW, 407, and Burlington GO Station, with shopping, schools, parks, and golf courses nearby. A short drive to Lake Ontario adds to its appeal. Perfect for down sizers, busy executives, or families, this home offers low-maintenance living with a $296/month condo fee covering common area upkeep only, including grass cutting and street snow removal. Don't miss this rare opportunity schedule your viewing today! Incentive: The Seller will cover the costs for property taxes and condo fees for three years as of closing date if an offer is brought before Aug 1, 2025. Tarion Warranty H3630012 (id:60626)
Keller Williams Edge Realty
1 - 2154 Walkers Line
Burlington, Ontario
Brand-new executive town home never lived in! This stunning 1,799 sq. ft. home is situated in an exclusive enclave of just nine units, offering privacy and modern luxury. Its sleek West Coast-inspired exterior features a stylish blend of stone, brick, and aluminum faux wood. Enjoy the convenience of a double-car garage plus space for two additional vehicles in the driveway. Inside, 9-foot ceilings and engineered hardwood floors enhance the open-concept main floor, bathed in natural light from large windows and sliding glass doors leading to a private, fenced backyard perfect for entertaining. The designer kitchen is a chefs dream, boasting white shaker-style cabinets with extended uppers, quartz countertops, a stylish backsplash, stainless steel appliances, a large breakfast bar, and a separate pantry. Ideally located just minutes from the QEW, 407, and Burlington GO Station, with shopping, schools, parks, and golf courses nearby. A short drive to Lake Ontario adds to its appeal. Perfect for down sizers, busy executives, or families, this home offers low-maintenance living with a $349/month condo fee covering common area upkeep only, including grass cutting and street snow removal. Dont miss this rare opportunity schedule your viewing today! Incentive: The Seller will cover the costs for property taxes and condo fees for three years as of closing date if an offer is brought on or before Aug 1, 2025. Tarion Warranty H3630007 (id:60626)
Keller Williams Edge Realty
Royal LePage Signature Realty
2154 Walkers Line Unit# 1
Burlington, Ontario
Brand-new executive town home never lived in! This stunning 1,799 sq. ft. home is situated in an exclusive enclave of just nine units, offering privacy and modern luxury. Its sleek West Coast-inspired exterior features a stylish blend of stone, brick, and aluminum faux wood. Enjoy the convenience of a double-car garage plus space for two additional vehicles in the driveway. Inside, 9-foot ceilings and engineered hardwood floors enhance the open-concept main floor, bathed in natural light from large windows and sliding glass doors leading to a private, fenced backyard perfect for entertaining. The designer kitchen is a chefs dream, boasting white shaker-style cabinets with extended uppers, quartz countertops, a stylish backsplash, stainless steel appliances, a large breakfast bar, and a separate pantry. Ideally located just minutes from the QEW, 407, and Burlington GO Station, with shopping, schools, parks, and golf courses nearby. A short drive to Lake Ontario adds to its appeal. Perfect for down sizers, busy executives, or families, this home offers low-maintenance living with a $349/month condo fee covering common area upkeep only, including grass cutting and street snow removal. Don't miss this rare opportunity schedule your viewing today! Incentive: The Seller will cover the costs for property taxes and condo fees for three years as of closing date if an offer is brought before Aug 1, 2025. Tarion Warranty H3630007 (id:60626)
Keller Williams Edge Realty



