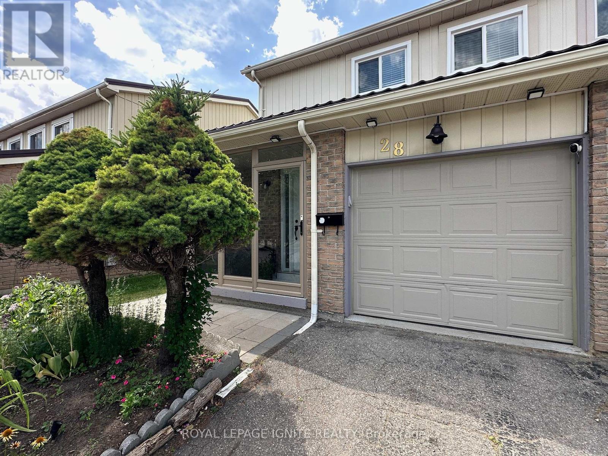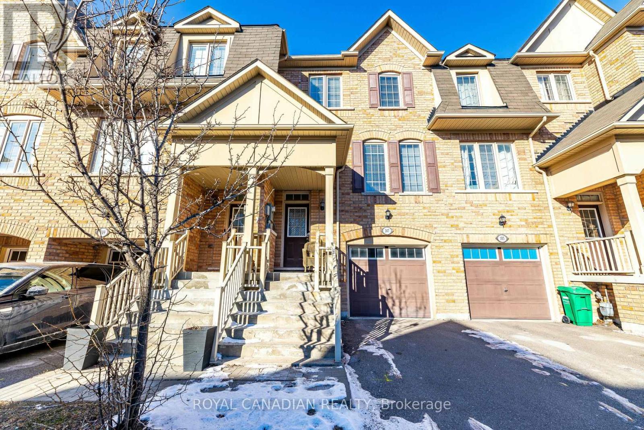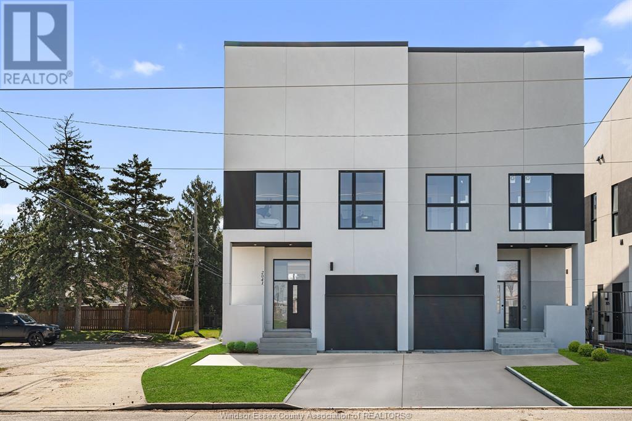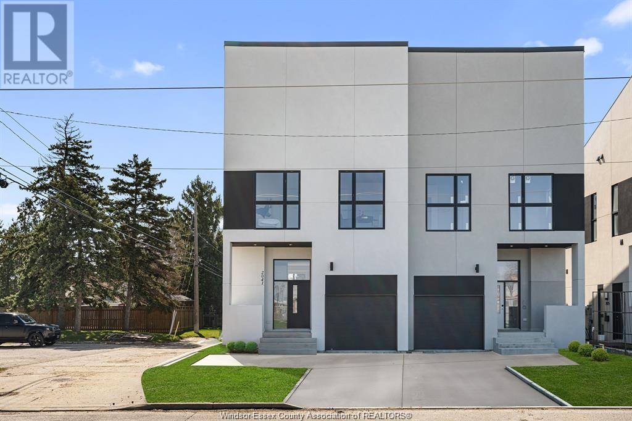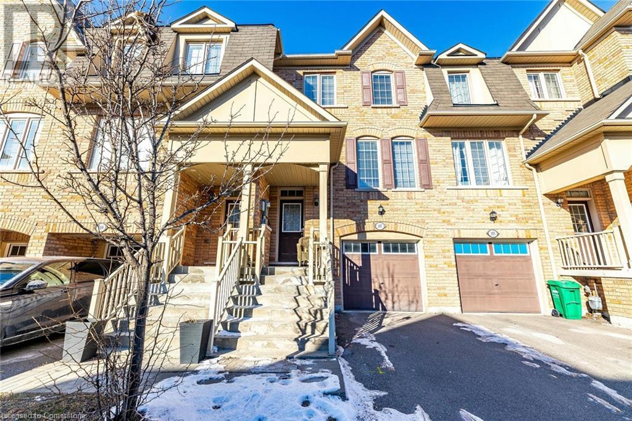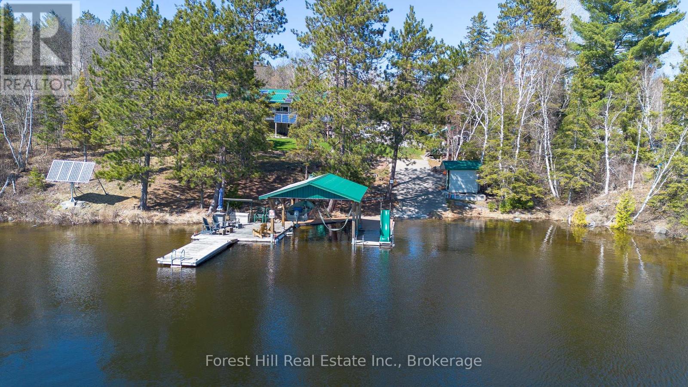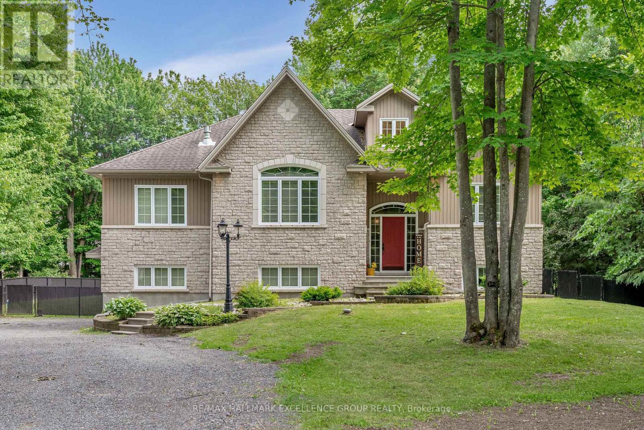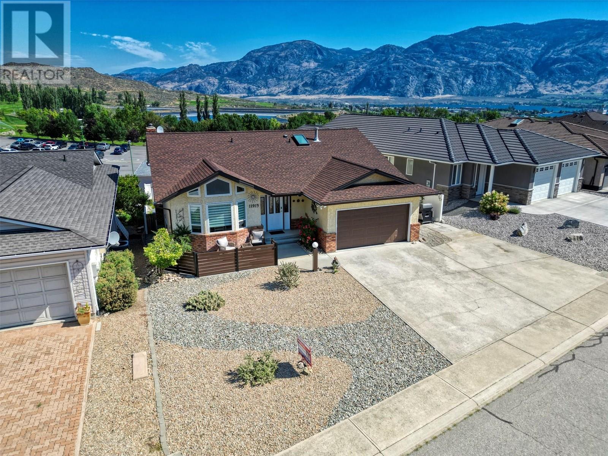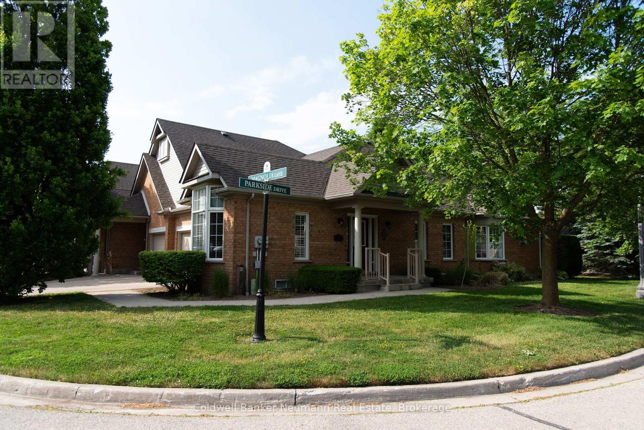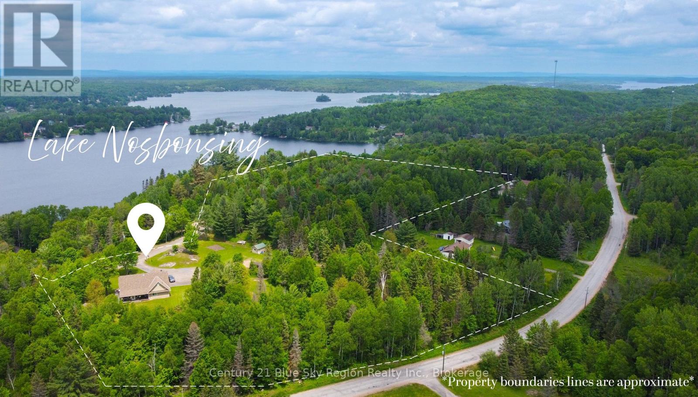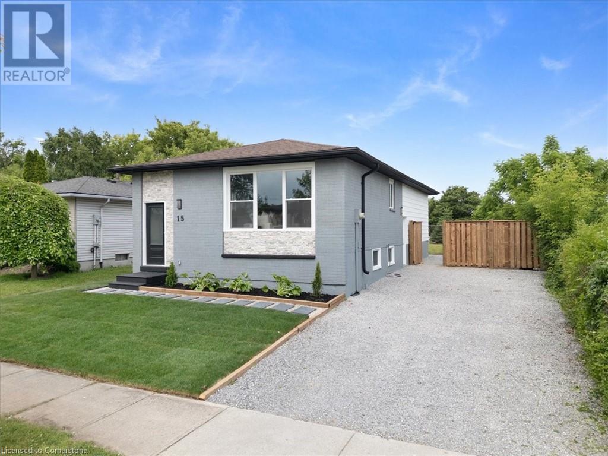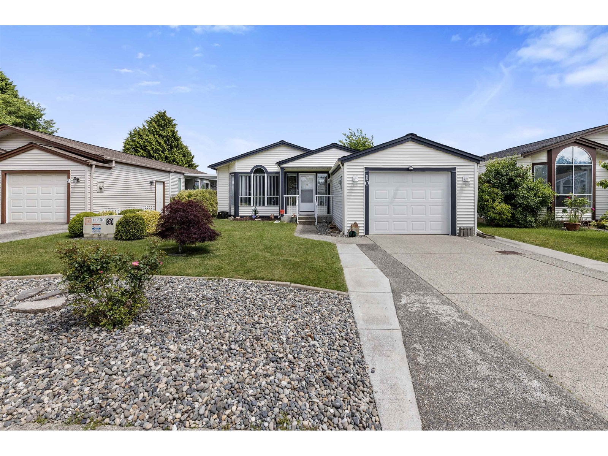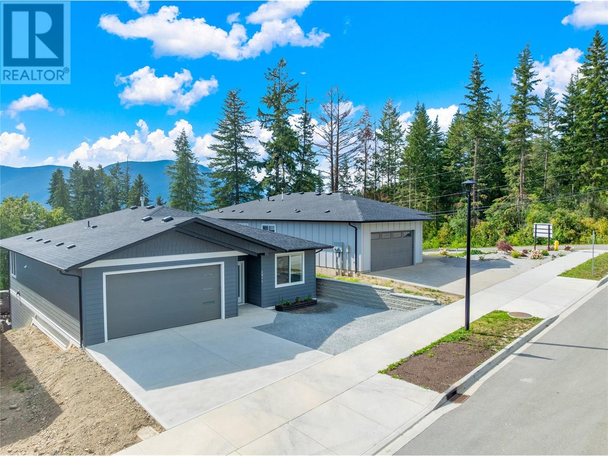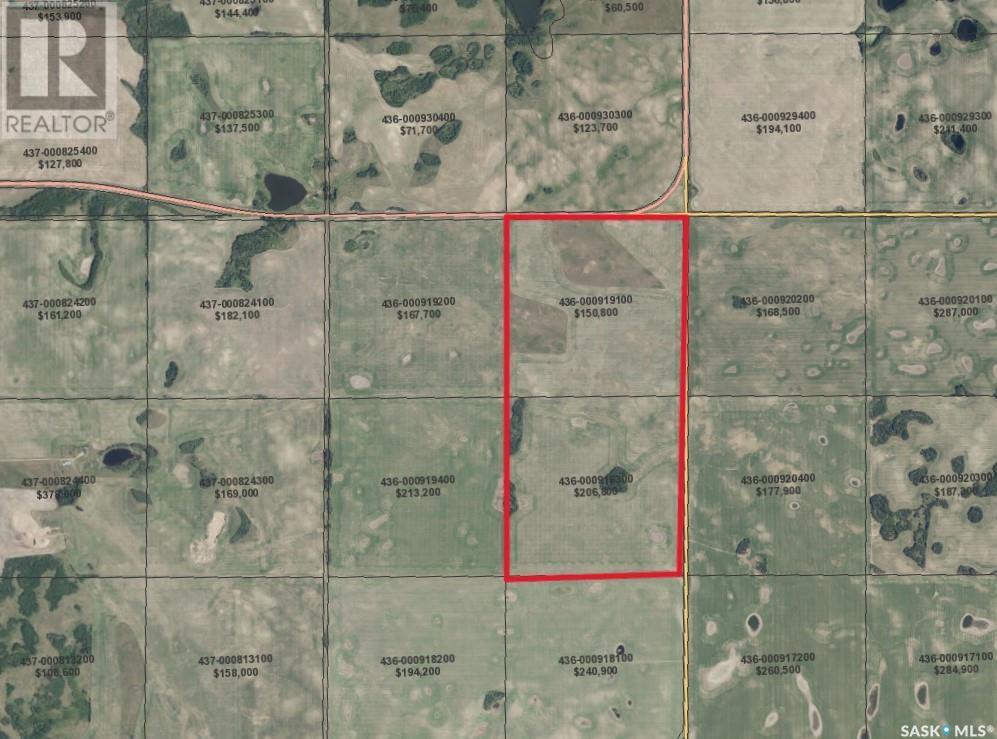28 Rainbow Ridge Avenue
Toronto, Ontario
Experience this beautiful, warm, and inviting 3+1 bedroom freehold Townhouse a stunning corner unit that feels just like a semi-detached! Located in a highly desirable and in-demand neighborhood. This home is filled with natural sunlight and nestled in a safe, friendly community. The finished basement with a separate entrance is perfect for extended family or offers excellent income potential as a rental suite. Enjoy the pride of ownership and luxury finishes throughout this immaculate home, newly renovated kitchen 2024; New WIFI controlled Oven 2020; Upstairs New hardwood flooring; New Metal Roof (2019); Sunroof (2019); 240v 40A connection for EV charging in garage Automatic landscaping lighting, WIFI controlled Colour Changing flood lights; Newly installed patio door and side entrance door 2022; 2x Outdoor Storage shed 2022 24/7 Home Security Cameras and much more. Conveniently located with quick access to Highway 401, University of Toronto Scarborough, Rouge GO Station, TTC, top-rated schools, Pan Am Sports Centre, Rouge Park & Trails, shopping, and the Toronto Zoo. Don't miss this incredible opportunity to own your dream home. Your next chapter starts here! (id:60626)
Royal LePage Ignite Realty
107 Sea Drifter Crescent
Brampton, Ontario
This charming home boasts three generously sized bedrooms and a fully finished basement, offering ample space for comfortable family living. The main floor showcases an open-concept breakfast area, providing a bright and welcoming environment perfect for both everyday meals and entertaining. With no sidewalk, the extended driveway offers additional parking convenience. Ideally located close to parks, shopping plazas, schools, and essential amenities, this property combines comfort, functionality, and a prime location for today's busy lifestyle. (id:60626)
Royal Canadian Realty
2041-2045 Seneca Street
Windsor, Ontario
Welcome to this stunning semi-detached home, complete with a legal second dwelling and its own address-perfect for rental income or extra family living! Featuring 4 spacious bedrooms and 3 full baths with high-end finishes, this home is designed for modern living. Enjoy upgrades like a gorgeous sun deck and an upper balcony, ideal for outdoor relaxation. Inside, the living room impresses with soaring 23-foot ceilings and an elegant 8-foot fireplace as the focal point. The kitchen boasts sleek quartz countertops, offering a luxurious touch to its contemporary design. The primary bedroom is a private retreat, featuring a lavish soaker tub and a custom shower for ultimate comfort. Convenience abounds with second-floor laundry and a one-car garage equipped with a side-mount opener, ready for a car lift. Located across from a park and near shopping, dining, and more, this home's location is unbeatable. Plus, there's still time to personalize the kitchen cabinetry. CALL TODAY! (id:60626)
Royal LePage Binder Real Estate
2041-2045 Seneca Street
Windsor, Ontario
Welcome to this stunning semi-detached home, complete with a legal second dwelling and its own address-perfect for rental income or extra family living! Featuring 4 spacious bedrooms and 3 full baths with high-end finishes, this home is designed for modern living. Enjoy upgrades like a gorgeous sun deck and an upper balcony, ideal for outdoor relaxation. Inside, the living room impresses with soaring 23-foot ceilings and an elegant 8-foot fireplace as the focal point. The kitchen boasts sleek quartz countertops, offering a luxurious touch to its contemporary design. The primary bedroom is a private retreat, featuring a lavish soaker tub and a custom shower for ultimate comfort. Convenience abounds with second-floor laundry and a one-car garage equipped with a side-mount opener, ready for a car lift. Located across from a park and near shopping, dining, and more, this home's location is unbeatable. Plus, there's still time to personalize the kitchen cabinetry. CALL TODAY! (id:60626)
Royal LePage Binder Real Estate
107 Sea Drifter Crescent
Brampton, Ontario
This charming home boasts three generously sized bedrooms and a fully fnished basement, offering ample space for comfortable family living. The main foor showcases an open-concept breakfast area, providing a bright and welcoming environment perfect for both everyday meals and entertaining. With no sidewalk, the extended driveway offers additional parking convenience. Ideally located close to parks, shopping plazas, schools, and essential amenities, this property combines comfort, functionality, and a prime location for today's busy lifestyle. (id:60626)
Royal Canadian Realty Brokers Inc
1933 Bushy Bay Road
Greater Sudbury, Ontario
Experience year round off-grid luxury living. This stunning Lake Wanapitei Waterfront Home sits on 1.54-acre with 147 feet of shoreline with all day sun southern exposure. This 1,260 sq. ft. offers three bedrooms with an open concept kitchen, living and Dining room, one full bathroom with a washer and dryer, plus a partial basement bathroom. Featuring ash cabinetry, porcelain tile, and hardwood flooring, the home is both stylish and functional. Stay warm with a propane furnace, fireplace, and wall heater. Power is supplied by a 4,040W solar system, a 1kW wind turbine, and a 20kW diesel generator, ensuring uninterrupted power since 2003. For those that are worried about off-grid living, a $20,000 deposit has been paid toward a hydro connection project slated for this summer. Additional buildings include a 22' x 18' bunkie attached to the main house via the lakeside deck, a 24' x 36' detached garage with abundant shelving, and two 10' x 20' sea-cans spaced 10 feet apart with flooring and a roof for extra storage. Outdoor amenities feature a 26' x 11' sauna/gazebo, on the concrete boat launch, two large docks with remote-controlled double boat lifts, and a small waterfront shed for fishing gear. A dock slide adds fun for kids. Included are DC-powered appliances (fridge, fridge-freezer, and freezer) and a 2,270-litre gas tank with an electric pump for easy filling of boats, UTVs, and snowmobiles and fuel is often delivered at a cost lower-than-pump prices. Located in the heart of snowmobile and ATV trails, this property is a fishing paradise with over 12 fish species and prime spots nearby. Enjoy seclusion with convenient access to essential services. Don't miss this rare opportunity to own a self-sustaining waterfront retreat with modern comforts. Schedule your private viewing today! (id:60626)
Forest Hill Real Estate Inc.
6630 Talbot Trail
Merlin, Ontario
Step into history with this one-of-a-kind, beautifully converted schoolhouse now serving as a warm and inviting 3-bedroom, 1-bath home. Nestled on 1.7 acres with stunning lake views, this property offers a rare blend of timeless character and thoughtful updates. Take a glass of wine and relax with a view of Lake Erie or sit on your deck and BBQ while enjoying the scenery. Soaring high ceilings and original stained glass windows echo the building’s storied past, while modern touches like granite countertops, gleaming hardwood floors, and a newer furnace ensure comfortable living. The spacious kitchen is perfect for entertaining, and the 4 season, serene solarium provides a peaceful space to relax and soak in the natural light. Enjoy morning coffee or evening sunsets with lake views, and take advantage of the attached 2-car garage for convenient parking and storage. Whether you're drawn to the architectural charm, the tranquil setting, or the unique opportunity to own a piece of history, this home delivers. This is more than a house—it’s a conversation piece, a sanctuary, and a truly special place to call home. Perfect for: Artists, history lovers, retirees, nature enthusiasts, or anyone seeking a distinctive home with character and comfort. (id:60626)
Exit Realty Ck Elite
2023 Morgan Road
Chelmsford, Ontario
Welcome to this stunning 5-bedroom, 3-bathroom home, nestled on 1 acre of beautiful land just 10 minutes from Chelmsford. This home offers an open-concept living space that’s perfect for entertaining and family gatherings. The home offers the perfect blend of country living with modern convenience. The attached double garage is perfect for a full-sized truck, and the impressive 32' x 64' detached triple-car garage is a standout feature—complete with a bay large enough to fit a 28' trailer, plus a heated 20' x 32' workshop for all your projects. Enjoy the peace and privacy of no back neighbors. The spacious primary bedroom boasts a walk-in closet and a luxurious ensuite with a full-sized shower, providing the ultimate retreat. This home, built in 2014, was designed with energy efficiency in mind, featuring ICF construction throughout and 3' of Styrofoam beneath the basement floor for maximum insulation. Experience the best of both worlds—country living with all the modern upgrades and conveniences! (id:60626)
Royal LePage Realty Team Brokerage
2709 Dubois Street
Clarence-Rockland, Ontario
Impeccable, custom-Built 4 bedroom, 3 bathroom home in exclusive Rockland enclave. Welcome to this beautifully crafted, Raised bungalow nestled on a quiet, tree-lined street in one of Rockland's most sought-after estate subdivisions. Showcasing timeless curb appeal and premium construction, this 2+2 bedroom home blends elegance, comfort, and energy efficiency.Inside, a bright open-concept layout features vaulted ceilings, crown mouldings, solid Brazilian cherry hardwood and porcelain tile throughout. The gourmet kitchen is a showstopper complete with granite countertops, a massive island, stainless steel appliances, and custom cabinetry ,opening seamlessly into the living and dining areas, and a stunning four-season sunroom overlooking the professionally landscaped backyard.The spacious main-floor primary suite offers a luxurious 5-piece ensuite with dual vanities, a soaker tub, walk-in shower, and his & hers walk-in closets. A second bedroom, main-floor laundry, and another full bath complete the level.The fully finished lower level offers abundant space with a rec room, powder bath ( with room for future shower), two additional bedrooms, storage, and direct access to an oversized, multi-bay garage (28x13 + 21x18)perfect for car enthusiasts, hobbyists or multigenerational living.Built with lasting quality and efficiency in mind: Entirely done with spray foam insulation, Low-E vinyl windows, tankless hot water heater, central A/C, air exchanger, central vacuum, and 30-year architectural shingles.This is a nature lovers dream property for buyers seeking superior craftsmanship, space and peaceful serenity with every detail meticulously planned. A rare opportunity in a prestigious location.Quick closing available but flexible. (id:60626)
RE/MAX Hallmark Excellence Group Realty
11913 Quail Ridge Place
Osoyoos, British Columbia
Walk-out Bungalow – Steps to Golf & Minutes to Downtown Osoyoos This charming home is ideally located just steps away from the Osoyoos 36-hole Golf Course and only a 5-minute drive to downtown Osoyoos, the beach, the lake, and all local amenities. Offering over 2700 sq.ft. of living space, this level-entry home with a walk-out basement boasts a freshly updated covered deck, new windows throughout, plus new Furnace /Air conditioner . The main floor features a welcoming foyer, a chef's dream kitchen with a large island and quartz countertops, plus ample cupboard space and an inviting eating area. The spacious master suite is complete with a walk-in closet and ensuite bathroom. Two additional guest bedrooms, a full bathroom, convenient laundry, and a cozy living room with vaulted ceilings round out the main level. The lower level is a perfect space for family gatherings and entertainment, featuring a family room with a gas fireplace, a large office or hobby room, an extra bedroom, and a large storage/workshop area. The private patio and beautifully landscaped backyard provide incredible views of the golf course, lake, and mountains. Additional features include a large garage, extra parking, a newer hot water tank, water softener, and hot tub for ultimate relaxation at the end of a busy day. Don’t miss this rare opportunity to own a lakeview home in one of the most desirable locations in Osoyoos. (id:60626)
RE/MAX Realty Solutions
#5b 53521 Rge Road 272
Rural Parkland County, Alberta
Executive acreage living in the 45+ gated community of Century Gates Estates, just 7 min north of Spruce Grove and 17 min to Edmonton, all on paved road! Backing into the pond and walking trails, this home greets you with beautiful & tranquil views as soon as you step in. Large windows, south facing back yard, high ceilings, gleaming hard wood floors all draw you into the inviting living room with stone facing gas fireplace, open to kitchen and dining for easy entertaining and just a step to the covered back deck! Chef inspired kitchen features plenty of cabinets, granite counter tops, upgraded sink, spacious corner pantry! Mudroom/laundry room offers more storage and leads to the double oversized heated garage. Main floor is completed with primary suite featuring the same gorgeous views to wake up to, as well as 5 pc ensuite, walk in closet, second bedroom/office & 2 pc bath. Basement is fully finished with family room, state of the art craft room, 3rd bedrooms, full bath & storage/utility room! Welcome! (id:60626)
Century 21 Leading
22 Magnolia Lane
Guelph, Ontario
Welcome to the Village by the Arboretum in Guelph. This 55+ active adult lifestyle community has over 1200 seniors calling this village home. There is an on site medical building with doctors, pharmacy and LifeLabs. The Village Center includes a fitness facility, gymnasium, pool, putting green, tennis courts and social activities galore. In the middle of this is 22 Magnolia Lane the Heather Glen Model which boasts up to 1400 sq ft on the main level and approximately 800 sq ft finished in the basement. A spacious and bright end unit boasts one of the largest decks and added to that is a retractable wind proof awning so rain or shine you can enjoy the fresh air. Open the custom made front door from your flag stone porch to a welcoming foyer with a main floor that has a comfy den or office, kitchen & dinette that has been updated over the years, large primary bedroom with 4 piece ensuite, large walk in closet with built in closet organizers, spacious living/dining room with 10 foot ceiling with new pot lights and then french doors to that extra large deck and a main floor laundry room washer/dryer (2024) and a convenient 3 piece bathroom for your guests. Then downstairs to a large recreation room, and an extra bedroom with double closets and a 2 piece bathroom. The storage room is unbelievable, lots of space for all your extras. Then to top it off a very spacious single garage to keep the snow off your car in the winter months. Speaking of winter months, no more shoveling a crew of professionals are here to maintain your driveway, walkway in the winter and cut your grass and keep your gardens. "So calling all seniors, this is the happening place to be. Time to sit back relax or get out and enjoy all the activities, you have earned it". (id:60626)
Coldwell Banker Neumann Real Estate
117 Pargeter Drive
East Ferris, Ontario
Enjoy the beauty and tranquillity of country living from this gorgeous 3 bedroom, 2 bathroom slab on grade with additional loft area and attached double car garage in highly sought after East Ferris. Situated on your very own 8 acres of mature mixed forest. Main floor offers a beautiful open concept living area with cozy living room, complete with propane fireplace and direct access to the covered back porch, custom kitchen with bar seating and formal dining area. Bright primary bedroom with 4pc ensuite with air jet soaker tub and shower, walk-in closet and access to porch. Two further main floor bedrooms, 4pc bath and main level laundry. The upper level offers a great loft getaway space as well as access to attic storage area. Attached double car garage with utility room. Geothermal heating with updated air handler offering in-floor radiant heat as well as forced air and a/c. The property is diverse with open areas for kids or pets to roam and space for gardening. Wrap around deck, storage shed and garden shed. Located minutes from area amenities including stores, schools, community centre, public boat launch and so much more! This is the perfect country Oasis! (id:60626)
Century 21 Blue Sky Region Realty Inc.
15 Mellenby Street
Hamilton, Ontario
Welcome to 15 Mellenby Drive nestled on the sought-after Stoney Creek Mountain just steps from Valley Park, the arena, library, schools, shops, and convenient highway access. This is more than a home, it’s a lifestyle. Set on a quiet, family-friendly street, this completely reimagined residence blends timeless sophistication with today’s most stylish finishes. Step inside to an open-concept main floor where light pours through big, beautiful windows, highlighting the heart of the home, a showstopper kitchen designed to impress and connect, anchored by a striking floor-to-ceiling stone fireplace that ties together the kitchen, dining, and living spaces seamlessly. Three serene bedrooms on the main floor are complemented by a thoughtfully curated four-piece bath, featuring designer tilework and upscale details throughout. The primary bedroom offers a rare walkout to a private deck, the perfect perch to enjoy your morning coffee, overlooking a tranquil stretch of green space. Downstairs, flexibility reigns. With a separate side entrance, the lower level is ready for guests, teens, or extended family. Featuring two bright bedrooms (with egress windows), a sleek full bath, laundry, and open-concept spaces perfect for a rec room, home office, or play zone. Parking? No problem. Storage? Covered. All that’s left to do is move in and fall in love with the home, the finishes, and the community. (id:60626)
Century 21 Heritage Group Ltd.
10 2345 Cranley Drive
Surrey, British Columbia
Welcome to La Mesa, a beautifully maintained 55+ gated community in the heart of South Surrey. This charming and beautifully updated rancher offers over 1,300 sqft of comfortable, one level living. The bright modern kitchen features shaker-style cabinets, quartz counters, glass tile backsplash, a built-in oven, and an induction cooktop, perfect for cooking or entertaining. The spacious living room with a cozy gas fireplace flows into a large dining area, ideal for hosting guests. The generous primary bedroom includes a fully renovated ensuite, and the second bathroom is also tastefully updated. Enjoy hot water on demand, reverse osmosis water filtration and relax year-round on the covered south-facing patio. Just steps to Grandview Corners, Morgan Crossing, parks and transit. (id:60626)
Sutton Group Seafair Realty
16 Gwynne Avenue
Ottawa, Ontario
Pride of ownership is evident throughout this charming, well-maintained 2 storey home in sought after Civic Hospital area. Lovely, bright kitchen with separate eating area, open concept living/ dining area with patio doors to solarium overlooking a fully fenced backyard with a new, maintenance-free deck. The backyard is a gardener's dream - fully landscaped with numerous flower beds, interlock path and steps, stone wall and a greenhouse and shed included! the second level of this home boasts a master bedroom with walk-in closet, a second bedroom and another small bedroom perfect for a nursery. A full bathroom completes this level. Washer and dryer are also upstairs. Low basement is unfinshed and dry, great for storage! See attachments for list of updates/ upgrades. A must see!! (id:60626)
Royal LePage Team Realty
2971 27 Street Ne
Salmon Arm, British Columbia
Welcome to another beautiful home by Full Scope Construction, this 3-bedroom, 2-bathroom home is nestled in a picturesque neighbourhood, offering breathtaking mountain views and direct access to many walking and biking trails. Step inside to an inviting, open-concept living space featuring a gas fireplace, perfect for cozy evenings. The semi-covered deck extends your living space outdoors, allowing you to relax and take in the stunning surroundings. Downstairs, the unfinished 1,400 sq. ft. daylight basement presents endless possibilities—design an income suite, additional living space, or a combination of both! This home also comes with a 10-year new home warranty, providing peace of mind for your investment. Located just minutes from Marionette Winery and Salmon Arm’s vibrant downtown, you’ll enjoy easy access to local shops, dining, and entertainment. Plus, buyers may qualify for Property Transfer Tax exemptions when purchasing new construction. Currently under construction, this home is an incredible opportunity—don’t miss out! Reach out today! (id:60626)
RE/MAX Shuswap Realty
704 Stone Church Road E
Hamilton, Ontario
Welcome to This All-Brick and Stone Bungalow in the Heart of Hamilton's Desirable Eleanor Neighborhood. Built in 2008, This Home Features 3+3 Bedrooms, 9 Ft Ceilings, and Great Curb Appeal. The Main Floor Offers a Spacious Living Room, Two Full Bathrooms, Three Large Bedrooms, and a Well-Equipped Kitchen With Stainless Steel Appliances and a Built-in Dishwasher. The Fully Finished Basement Has a Separate Entrance, Three Bedrooms, a Full Kitchen, and Its Own Laundry, Ideal for Extended Family or Rental Income. With an Extended Driveway Fitting up to Six Cars and Two Separate Laundry Areas, This Home Suits Upsizers, Downsizers, or Investors Alike. Close to Top-Rated Schools, Shopping, Transit, Major Highways, Mohawk College, and Just a Short Drive to Ancaster, this Location Offers Both Comfort and Convenience. (id:60626)
RE/MAX Realty Services Inc
4319 Arejay Avenue
Beamsville, Ontario
Charming Bungalow with In-Law Suite – Turnkey Living in a Prime Location! Welcome to this beautifully finished 4-bedroom, 3-bath bungalow offering nearly 2,000 sq ft of functional and stylish living space, ideal for families, multi-generational living, or savvy investors. Located in a quiet, family-friendly neighborhood, just steps from scenic trails, this home combines modern comfort with convenience and charm. The bright, open-concept main floor is filled with natural light and features a spacious living area, a chef-inspired kitchen with granite countertops, stainless steel appliances, an island, and a walkout to a covered deck—perfect for outdoor entertaining. The main floor includes a generous primary bedroom with walk-in closet and private 3-piece ensuite, plus a second bedroom and a full bath for guests or family. The fully finished lower level with a separate in-law suite offers exceptional versatility, complete with a large kitchen, open-concept rec room with pot lights, two additional bedrooms, 3-piece bath, and ample storage. Quiet street just minutes from parks, shops, and restaurants Enjoy the best of the Niagara lifestyle—minutes to t Niagara Fruit & Wine Route, QEW, Grimsby GO Station, and only 30 minutes to Niagara Falls and 1 hour to Toronto. This home is move-in ready and ideal for today’s buyers looking for space, flexibility, and value. Whether for extended family, guests, or rental income, this space delivers. Click Multimedia Link for Virtual Tour, Floor Plans & More! Don’t miss your chance to view this standout property—book your private showing today! (id:60626)
Peak Realty Ltd.
809 Pinnacle Street
Ottawa, Ontario
Take a Look at the Video! Then Come See It in Person! Rare Extra-Deep Yard Imagine the PossibilitiesA yard like this is one of those features you either have or you dont and buyers often pay a premium for it. Here, its included at a very reasonable price.This 4-bed, 4-bath home sits on a rare 146.75-foot-deep lot, offering exceptional outdoor space and privacy. While many Orleans backyards offer just 25 to 30 feet behind the home, this one may be more than double possibly even triple that, giving you unmatched room to create your ideal outdoor retreat. The newer deck overlooks a fully fenced, sun-filled yard with no rear neighbors perfect for a pool, large garden, or family play zone.Inside, the freshly painted upper level includes a resort-style primary suite with cathedral ceilings, walk-in closet, spa-like ensuite with soaker tub and separate shower, and a private balcony ideal for morning coffee. The three additional bedrooms are bright and generously sized.The modern finished basement includes a stylish 4th bathroom and flexible space for guests, teens, movie nights or even a future second kitchen.Now priced for quick sale at $849,900, this home offers rare outdoor space, updated interiors, and flexible living all in one exceptional package. Watch the video, then come experience it in person. (id:60626)
Details Realty Inc.
Rm Of Douglas Land
Douglas Rm No. 436, Saskatchewan
Situated in the RM of Douglas No 436. If you're in the market for land - this is it! 2 quarters of productive farmland! Small building situated on one of the sections for your use (no services & requires repairs). Excellent road access and minimal waste land. Call for more info today! NE 19-45-13-W3 and SE 19-45-13-W3 (id:60626)
Royal LePage Saskatoon Real Estate
137 Third Avenue
Shelburne, Ontario
A very lucky buyer will have an opportunity to be the new owner of this gem of a bungalow that is move in ready and meticulously maintained inside and out! We cant wait for you to see this home and all it has to offer! Updated from top to bottom, inside and out this bungalow offers a large open concept gourmet kitchen with quartz counters and island (new 2025), updated beach flooring throughout, cozy main floor living room with gas fireplace and floor to ceiling stone surround, 3 good size bedrooms up offering private ensuite bathroom, main floor laundry and breakfast nook overlooking large fully fenced and beautifully landscaped yard with 2 tier deck. Basement is fully finished and could be converted to an in law suite with 2 more bedrooms, full 3pc bathroom and large rec room with second gas fireplace. You cant beat the location of this immaculate home and mature lot with no neighbours directly behind! Enjoy morning coffee on your covered deck while overlooking your landscaped yard with easy to maintain perennials offering privacy yet only steps from schools, shops and downtown restaurants. Get this one before its gone as it wont last! View floor plans and video in links attached to the listing. (id:60626)
Keller Williams Home Group Realty
1702, 730 2 Avenue Sw
Calgary, Alberta
Welcome to elevated downtown living in one of Calgary’s most prestigious addresses—First & Park in Eau Claire. This brand new, penthouse offers modern elegance, refined finishes, and a prime location steps from the Bow River and Peace Bridge.This thoughtfully designed 2-bedroom + den, 2-bathroom unit offers 729 sq ft of sophisticated interior living paired with an impressive 250+ sq ft private balcony—perfect for entertaining or relaxing above the city streets. Inside, you’ll find a beautifully appointed open-concept layout, 9-foot ceilings, and expansive windows that fill the space with natural light. Designer lighting and neutral tones throughout. The European inspired kitchen features high end integrated appliances, sleek cabinetry, quartz countertops, and under-cabinet lighting—all flowing seamlessly into a spacious living and dining area. The primary bedroom is a serene retreat complete with a private ensuite featuring a double vanity and walk-in shower. The second bedroom and full bathroom provide flexibility for guests, family, or a home office setup. A custom third room (den) adds even more functionality, ideal for remote work or weekend guests. First & Park residents enjoy access to premium amenities, including a state-of-the-art fitness and yoga studio, elegant owner’s lounge, concierge service, secure visitor parking, and an impressive lobby. Located steps from the Bow River Pathway, Peace Bridge, Prince’s Island Park, Calgary’s best dining, and the Festival District—you’ll love calling this exclusive Eau Claire address home. Whether you're entertaining on the terrace or enjoying a quiet evening above it all, this sub-penthouse offers a lifestyle few can match or a turn-key investment, this sub-penthouse delivers. Book your private showing today! (id:60626)
Century 21 Bamber Realty Ltd.
50802 Winona Road, Chilliwack River Valley
Chilliwack, British Columbia
Welcome to your secluded haven in the woods! Nestled at the end of a quiet cul-de-sac, this charming 2-bed,1-bath home sits on just under an acre of treed land & offers 1300 sqft of living space, large covered patio, small chicken barn, & a large 23'6x27'6 shop! Convenient natural gas feeds the furnace & fireplace, the shop has its own 200amp power supply and water is supplied by a 155' well. Ideal for the nature enthusiast, this property is situated close to amazing hiking trails and outdoor adventure activities, and is walking distance to some of the best fishing spots on the Chilliwack River! With glorious mountain views and acres of forested crown land behind you, you cannot help but feel you're in a secluded paradise even though your just 10 minutes from town. (id:60626)
Pathway Executives Realty Inc.

