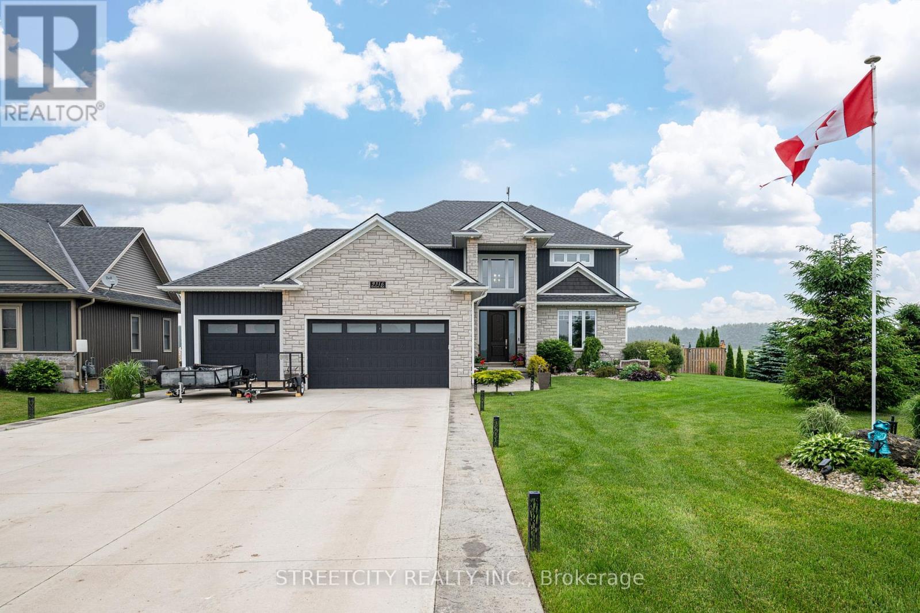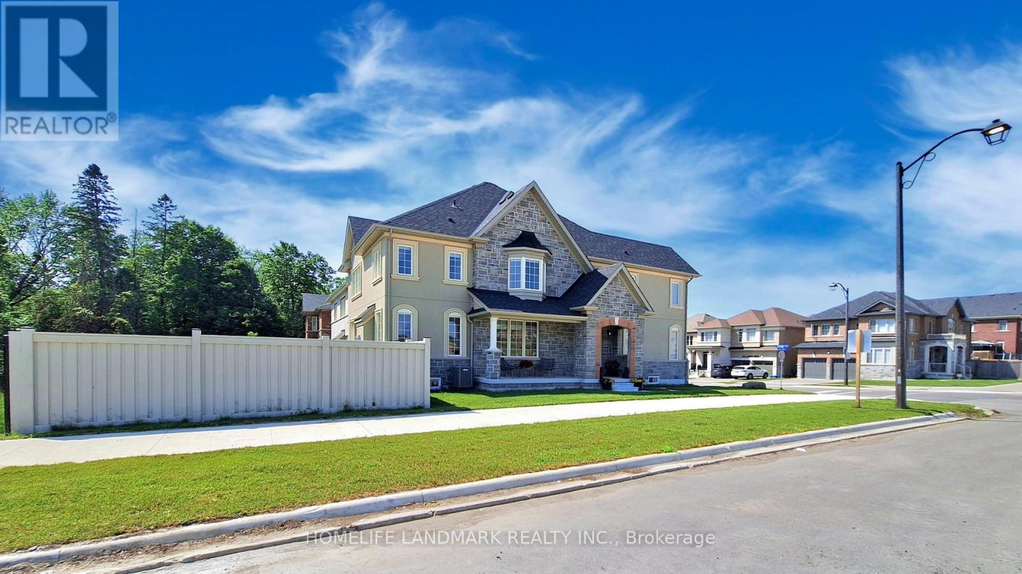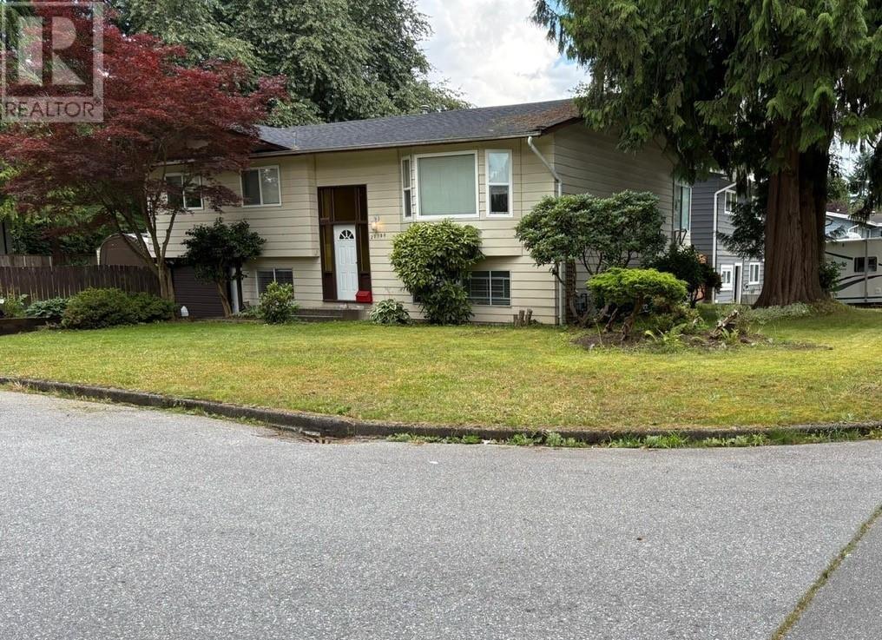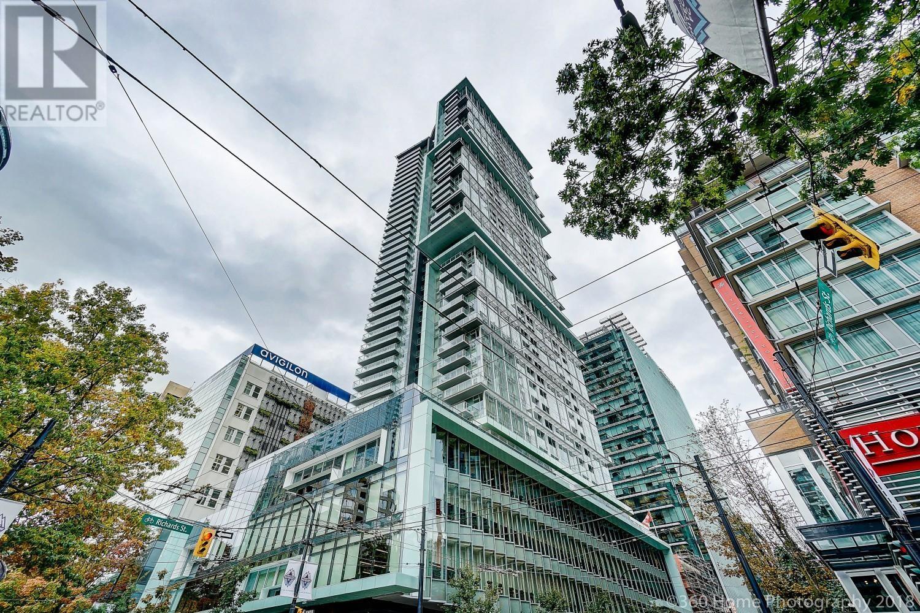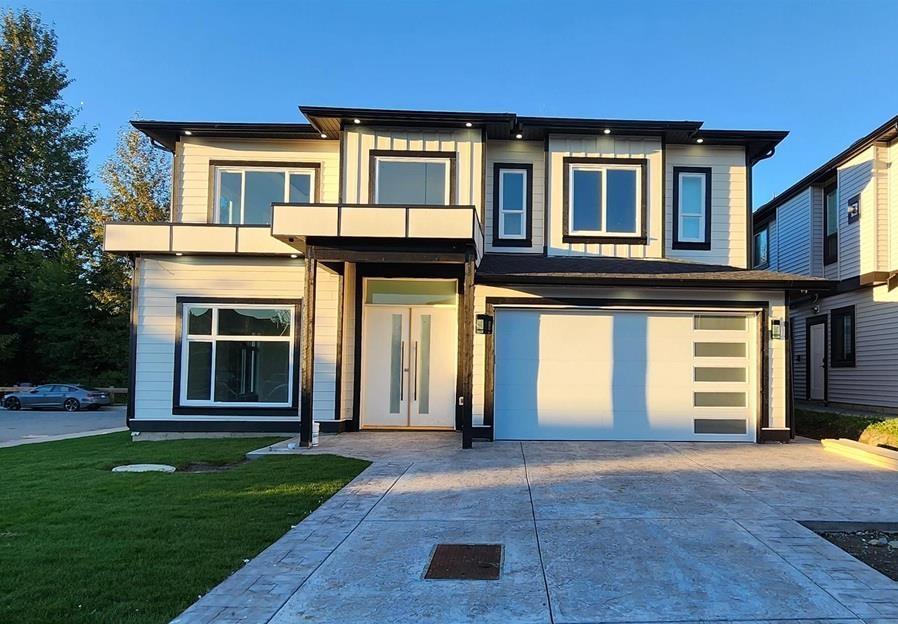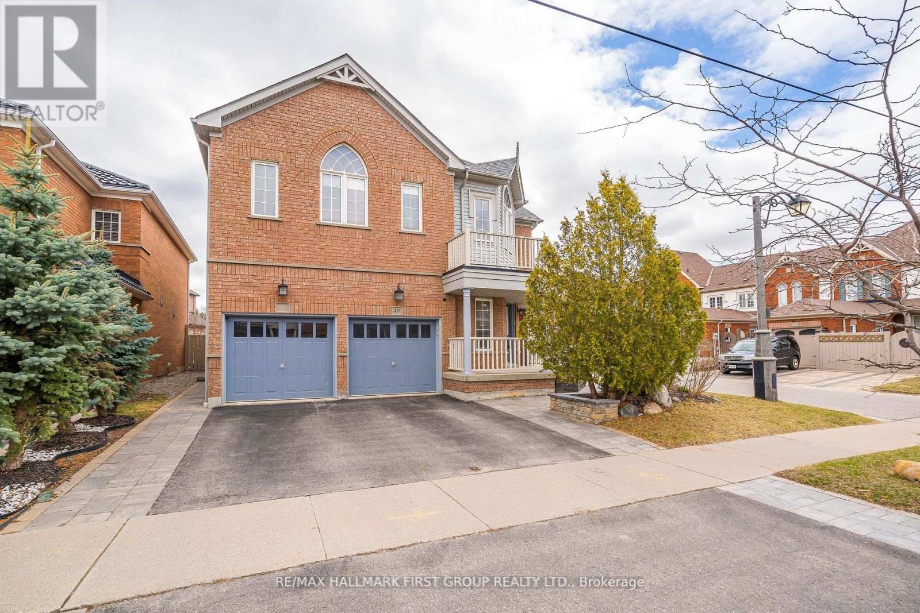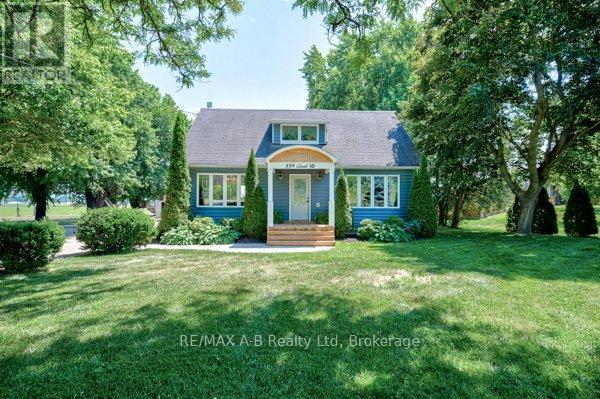9316 Union Road
Southwold, Ontario
Welcome to your dream home in the desirable Southwold school district a truly exceptional property that combines luxury, space, & versatility. Built in 2019, this property offers over 3400 sq ft of beautifully finished living space & is perfect for multi-generational families. Conveniently located just 5 minutes from the 401, 10 minutes to Port Stanleys beaches & 15minutes to St. Thomas, this home combines luxury and functionality in a prime location. Step inside from the triple-wide concrete driveway or heated 3-car garage & be immediately impressed by the high-end finishes and thoughtful layout. The open-concept main floor features engineered hardwood, a spacious living room with a gas fireplace & built-ins, a dedicated office, a stylish two-piece bathroom, and a generous mudroom. The heart of the home is the dream kitchen with quartz countertops, a gas stove, walk-in pantry, & large island perfect for family life & entertaining. Upstairs, you'll find three spacious bedrooms, a stunning five-piece bathroom, & a laundry room that's as stunning as it is practical. The primary suite offers a walk-in closet & a luxurious five-piece ensuite with a soaker tub. The fully finished lower level with heated fioors is ideal for an in-law suite or older child, featuring a second gorgeous kitchen, a family room, a bedroom, & a 3-piece bathroom. It's a great space to entertain guests or to watch the big game! The patio doors off the main floor dining room lead to a fully fenced in backyard oasis. Stamped concrete patio with a covered outdoor kitchen, including a gas barbecue & space for a bar fridge, gazebo & an amazing firepit area. Or sit in the hot tub and enjoy a cold drink. Additional features include parking for 15 vehicles, owned hot water tank, appliances (2fridges, 2 stoves, dishwasher, microwave, washer, dryer), year round exterior lighting & more. This home is a rare find beautifully finished & designed for comfortable family living with luxurious touches throughout. (id:60626)
Streetcity Realty Inc.
184 Lawrence Avenue
Richmond Hill, Ontario
Great Location! Great neighbourhood ! $$ Renovated 3 Bedroom raised Bungalow With Separate Entrance To Basement Apartment In The Heart Of Richmond Hill. **Premium 60 Foot Lot **Newer Roof and Paint **Leaded Glass Front Door **L/R & D/R Combined With A Huge Bay Window **Hardwood Floor On M/F, Ceramic Floor & Stairs In Bsmt Apt. For Potential Extra Income **Newer Windows **Heated Oversized Garage W/200 Amp **Interlock Stone Walkway **Long Driveway For 4 Cars ** Located in an unbeatable location, you will be just minutes from top-rated schools, the GO Train, Major Mackenzie Hospital, Hillcrest Mall, Bayview Ave & Yonge St, parks, grocery stores, and a variety of restaurants . Don't Miss This One (id:60626)
Best Union Realty Inc.
8705 Nash Pl
North Saanich, British Columbia
Located on a quiet cul-de-sac just off Dean Park Rd., this West Coast custom built home is ready for it's next family for the first time in 45yrs. This lovingly maintained home has seen numerous updates over the years including the gourmet kitchen with heated tile floors, polished concrete flooring on the main level, Brazilian Cherry hardwood upstairs, and new vinyl windows with Low-E glass for extra energy savings, and to minimize damaging EV rays. The upper level also has a bright versatile loft area with large skylights making it a perfect office area, sitting room or whatever else you can imagine. The rustic, easy care and private back yard has mature trees and nearly 800 sq. ft. of decking for outdoor entertaining. It is also fully fenced for pets. Located close to Panorama Leisure Center, the hiking trails of John Dean Prov. Park, and Kelset Elementary school. It's also just a short drive to YYJ, BC Ferries and all the amenities of Sidney and Saanichton. (id:60626)
RE/MAX Camosun
199 Seaview Heights
East Gwillimbury, Ontario
Discover this stunning **less than 1-year-old** **4-bedroom, 3-bathroom** detached home, expertly crafted by **Countrywide Homes**Beatrix Model with 2334 Sq Ft Plus Unfinished Basement, offering modern elegance and premium upgrades throughout. Nestled on a **rare 50-ft corner and ravine lot**, this home boasts breathtaking views of lush green space, creating a serene and private setting. The spacious **family room**, featuring a cozy **gas fireplace**, seamlessly blends comfort and style while overlooking the tranquil backyard and ravine. The **second-floor laundry** adds convenience, while the **double-car garage** and **4-car driveway parking** ensure ample space for your vehicles. This exceptional home is a perfect blend of luxury, functionality, and natural beauty. An opportunity not to be missed! Shoes precisely like a model home (id:60626)
Homelife Landmark Realty Inc.
21100 Berry Avenue
Maple Ridge, British Columbia
Central Location, Huge Corner lot 8460 sqft in Southwest Maple Ridge. This home has 4 bdrm and 2.5 bath. This fantastic property is situated close to Jordan Park, transit, schools, shopping and easy access to Golden Ears Bridge. (id:60626)
City 2 City Real Estate Services Inc.
1709 777 Richards Street
Vancouver, British Columbia
Telus Garden by Westbank. Luxury residences in Downtown Vancouver. Peek-a-boo water & mountain views. High end MIELE appliances & top quality finishing. Central air conditioning & energy-efficient heating system. Exclusive amenities & concierge. Very central & convenient location. Steps to shopping, skytrain, transit. 1 parking. Brand new renovation, quality is much more better than original. Call to see today. (id:60626)
Youlive Realty
111 Cougar Plateau Circle Sw
Calgary, Alberta
Exceptional two-storey home in The Promontory of Cougar Ridge, perfectly positioned on the quiet and coveted Cougar Plateau Circle, an exclusive area with a limited number of homes. With undeniable curb appeal and thoughtful updates throughout, this five-bedroom home offers warm, elegant living with space to gather, and retreat.Step through the grand, vaulted foyer into a bright, smartly laid-out main floor. The spacious, light-filled kitchen, updated in 2022 has large west facing windows, a massive island, generous cupboard space, and stainless steel appliances including a Wolf induction cooktop, Electrolux multi function double wall oven, Miele dishwasher, and Samsung refrigerator. The kitchen boasts a sunny eating area and adjacent is a relaxed family space with a gas fireplace and coffered ceiling, complemented by an open formal dining room, making this level ideal for entertaining or for day to day family living. A walk-through pantry flows into a convenient mudroom with built ins and an additional laundry hookup. A versatile main floor bedroom features a vaulted ceiling, full closet and with the large windows it would make a great home office. Upstairs the home continues to impress with a large bonus room flooded with natural light, anchored by a second fireplace. The expansive primary retreat boasts room for a sitting area, a walk-in closet with built-ins, and a renovated (2020) spa-inspired ensuite with in-floor heating, a freestanding soaker tub, walk-in shower, double vanity and water closet. Two spacious bedrooms, each with walk-in closets share an updated bathroom (2021) with glossy tile and stone countertops. The fully finished lower level is equally inviting, featuring a generous gathering space with a built in bar, perfect for games or movie nights. An additional bedroom, three-piece bath, and an office round off this lower level. Outdoors, the cozy west-facing backyard is the ideal place to unwind, complete with a stone paved patio providing space t o relax or entertain. The yard has ample grassy area as well as mature trees and shrubs creating privacy. Other highlights include a double attached garage, central air conditioning, and updated mechanicals, including two new furnaces and two new hot water tanks (Jan 2025). This is an unmatched opportunity to live in a truly special location, minutes from prestigious schools like, The Calgary French & International School, Webber Academy, and Rundle College. Enjoy quick access to Canada Olympic Park, the diverse amenities on West 85th, Aspen Landing, and downtown is just 20 minutes away.Don't miss out on this rare chance to own a beautifully appointed home in one of Calgary’s most sought-after areas, where refined living, top-tier schools, and incredible convenience come together in perfect harmony. (id:60626)
Sotheby's International Realty Canada
32651 Cunningham Avenue
Mission, British Columbia
This Gorgeous recently built house offers 3543sqft of living space with 6 bedrooms & 5 bathrooms, perfect for a growing family. This elegant quality built modern home has vaulted ceilings, quartz countertops & a cozy fireplace. Built on a corner lot, this house also features a greenbelt in the rear, providing a tranquil setting. Centrally located with easy access to elementary schools, walking trails, and wilderness areas. or Great view of the Northern Mountains from the spacious Balcony at the back. A great mortgage helper in the form of a 2-bed legal suite & a 1-bed in-law suite (can be easily converted into a 2 bed suite), offering versatile living options. Don't miss out on this opportunity to own your dream home in a family-friendly neighborhood. (id:60626)
Ypa Your Property Agent
93 Willowridge Road
Etobicoke, Ontario
Welcome to your private retreat in the city! This beautifully upgraded home sits on a generous 43x130 ft lot and backs onto green space—offering rare privacy with no rear neighbours. Located just minutes from major highways (401, 427, 27, 409) and Pearson International Airport, commuting is a breeze. With shopping close by and the upcoming Eglinton LRT steps away, this is where convenience meets comfort—ideal for both busy professionals and families alike. Step outside to your backyard oasis, complete with a sparkling inground pool (new liner 2019, new pump 2023), a fresh stone patio, and a fully fenced yard—perfect for entertaining or simply unwinding in peace. This home has been lovingly maintained and thoughtfully updated throughout: New roof including sheathing, shingles, flashing & eaves (2020) Updated siding and exterior lighting (2021) Freshly paved driveway and new garage door (2019) Modernized electrical, plumbing, furnace (2021), A/C, doors, windows, and main bathroom Truly move-in ready with timeless finishes and major updates already done—just unpack and enjoy. (id:60626)
Revel Realty Inc.
49 Thackery Drive
Ajax, Ontario
OFFER ANYTIME. Premium corner lot! Fully brick 4+2 bedroom, 5 bathroom home backing onto golf course in a sought-after Ajax community. This beautifully upgraded property features 9 ft ceilings, hardwood floors throughout, and pot lights inside and out. Enjoy a large eat-in kitchen with quartz countertops, backsplash, and upgraded stainless steel appliances. Kitchen and all bathrooms boast modern quartz countertops. The spacious second floor offers a loft, 3 full baths and a huge primary bedroom with a luxurious 5-pc ensuite and walk-in closet. Professionally finished basement with separate entrance, 2 bedrooms, full kitchen, 3-pc bath, and in-law suite setup. Interlock surrounds the entire home with beautiful landscaping in the front, side and backyard. Beautiful private lot with income-generating potential and a home packed with premium upgrades and modern finishes (id:60626)
RE/MAX Hallmark First Group Realty Ltd.
889 Canal Road
Bradford West Gwillimbury, Ontario
Welcome to 889 Canal Road, Bradford West Gwillimbury Nestled on over half an acre, this beautifully updated home offers peace, privacy, and breathtaking views, backing onto open farmland for a truly tranquil setting. Step inside to discover a spacious and modern layout featuring 6 generous bedrooms and 3 bathrooms, including a convenient second-floor laundry room. The primary suite is a true retreat with a private ensuite and plenty of space to unwind. The main floor boasts an open-concept kitchen, dining, and living area, perfect for entertaining, complete with an electric fireplace for cozy evenings. Enjoy outdoor living year-round with a covered front porch, a covered back porch, and a large deck area overlooking the serene countryside. There is even a fire pit ideal for relaxing or hosting friends and family. The detached garage with hydro provides extra storage or workshop potential. Move-in ready, this home has been extensively updated from top to bottom including: Brand new septic system Roof, windows, doors, and siding Modern bathrooms and flooring Electrical upgrades Home addition and much more! Too many upgrades to list , come and see it for yourself! Don't miss this incredible opportunity to own a turnkey country home just minutes from town and 400 Hwy. Book a showing today. (id:60626)
RE/MAX A-B Realty Ltd
6236 189 Street
Surrey, British Columbia
Cloverdale Hilltop 1700 sq ft Rancher on a 7100 sq foot lot, nestled on a street of well taken care of homes! Minutes away from East View park on the street. This home offers 3 bedrooms and 2 full baths, double car garage. Oak kitchen with adjacent eating area and familyroom. Nice sized Primary bedroom offering 4 pc ensuite, and Walk-in closet. Perfect sized back yard with deck and storage shed . Formal style Livingroom / Dining room. Great proximity to all amenities , schools , shopping , eateries , gyms & future SkyTrain. (id:60626)
Royal LePage - Wolstencroft

