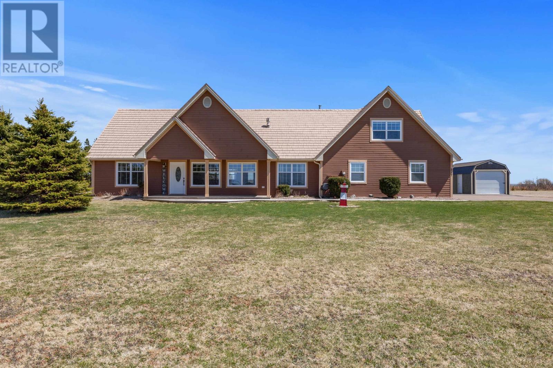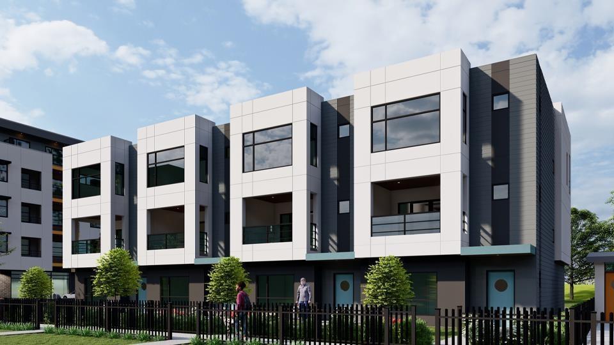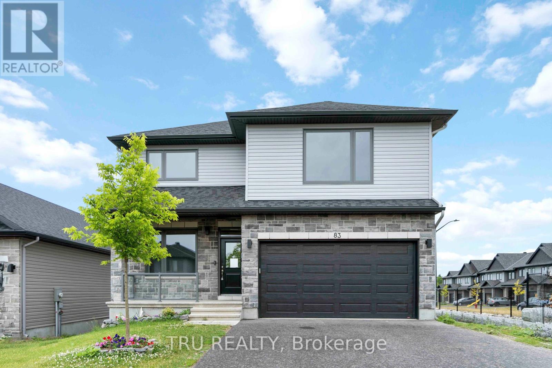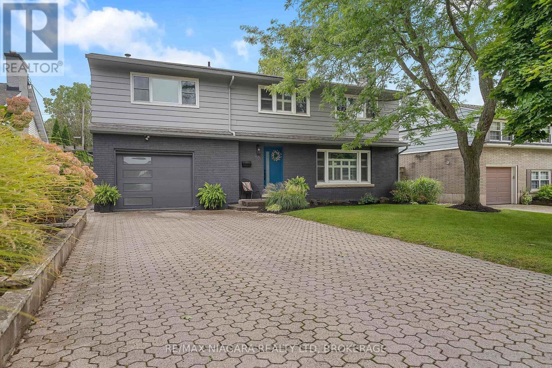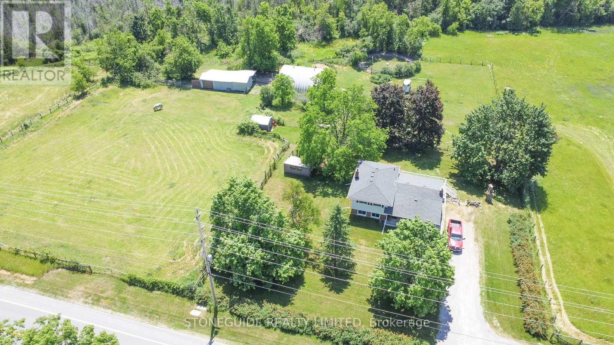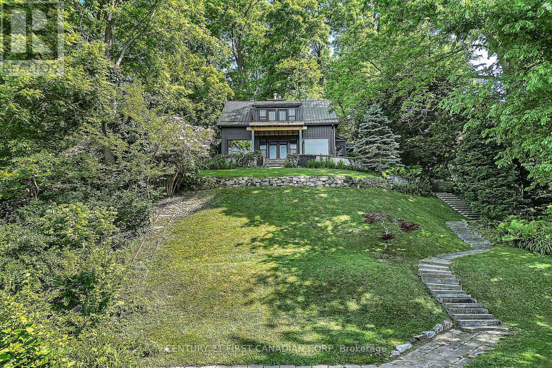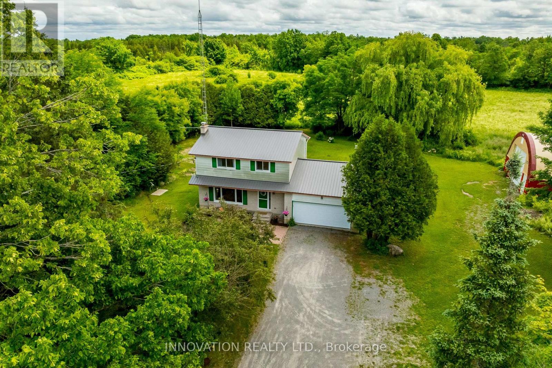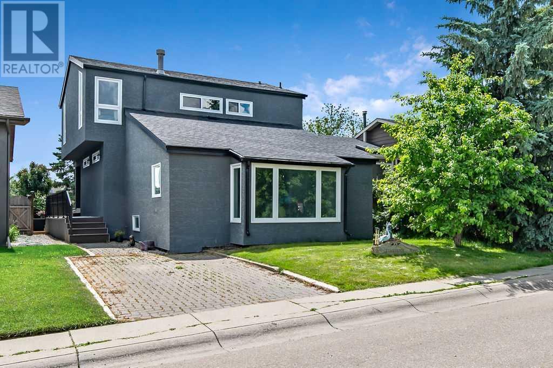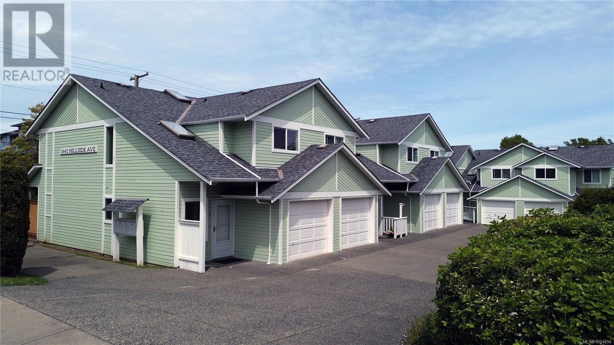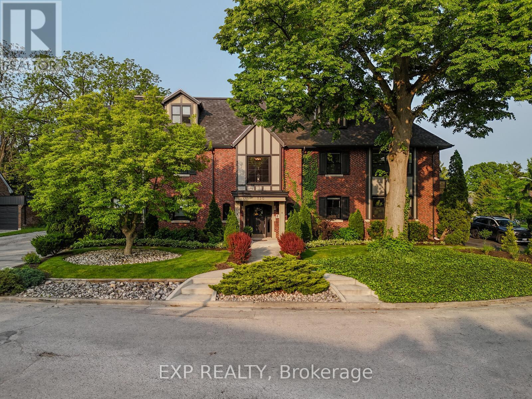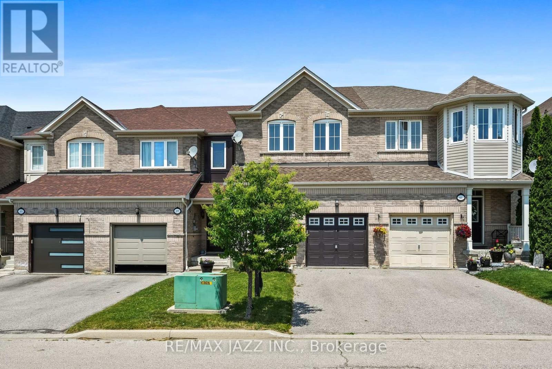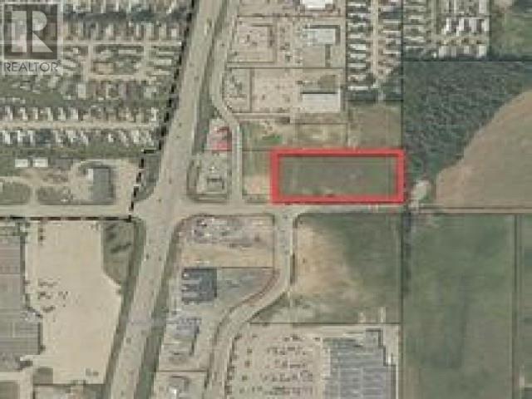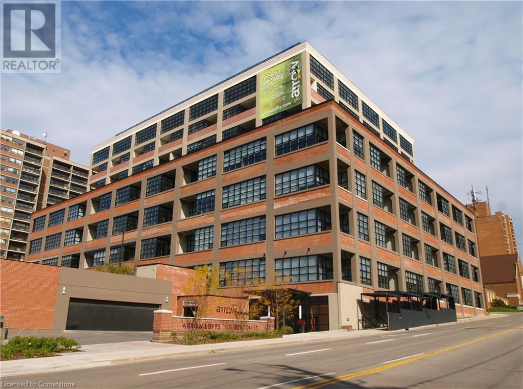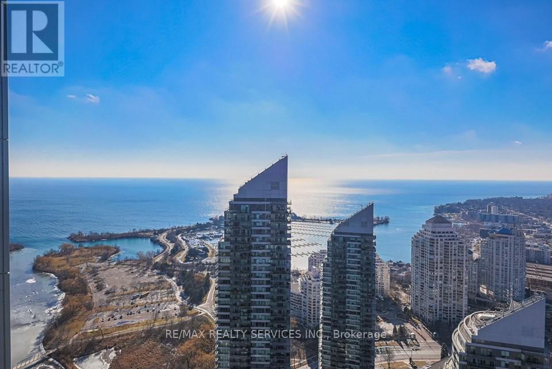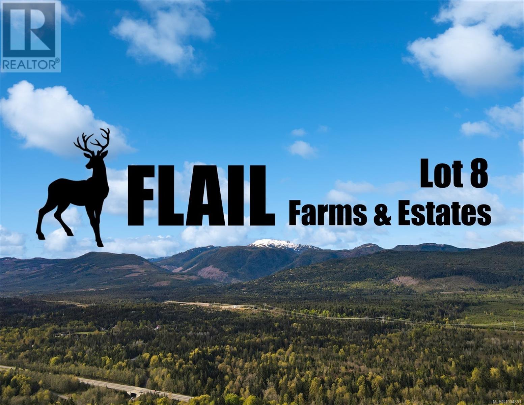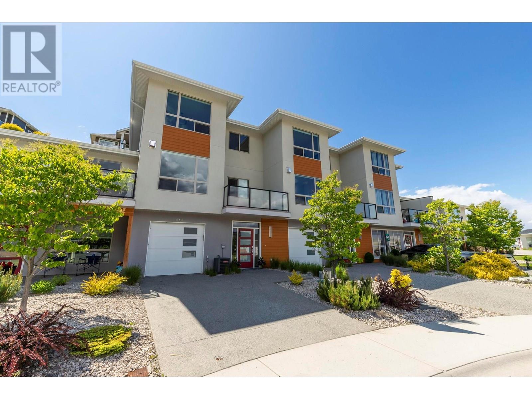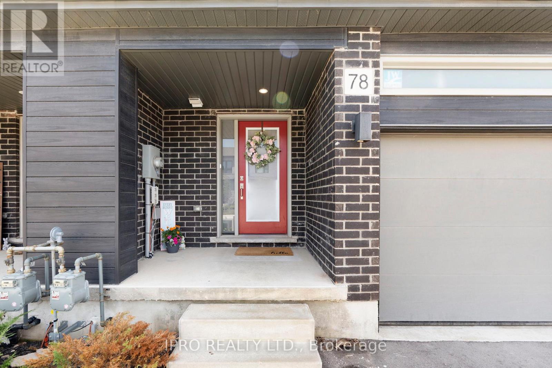520 - 900 Bogart Mill Trail
Newmarket, Ontario
Welcome To Desirable Bogart Mill Trail! This Exclusive Unit Features The Bluegrass Model (Over 1000 Sq ft) Includes 9ft Ceilings & On The Penthouse Level. Stunning South Exposure Located In A Park Like Setting Amidst Mature Trees, Walking Trails And Pond. Spacious Master Bedroom With His/Her Closets & 4 Pc Ensuite. Split Layout, 2 Bedroom, 2 Bathroom Unit, Solarium & 2 Walkouts To South Facing Balcony Overlooking Bogart Pond. New Furnace & AC (2022). This Is A Must See! Easy Access To Hwy.404, Magna Centre, Vince's Market, Hospital & Other Shopping & Restaurants. Party Rm & Guest Suite For Your Use As Well As An Exclusive Courtyard For Social Gatherings & BBQ. (id:60626)
Royal LePage Peaceland Realty
217 Campbells Way
Cape Traverse, Prince Edward Island
Welcome to your dream home! This exquisite home is perfectly positioned to capture breathtaking views of the ocean and the iconic Confederation Bridge. Step inside to discover a bright open concept living space designed to maximize natural light and showcase the stunning coastal scenery. Cathedral ceilings add to the space by creating an airy, open ambience. Whether hosting intimate dinners or lively celebrations this home offers seamless flow and thoughtful design. Wake up to the sound of the waves in the main floor primary suite featuring a beautiful en-suite with a walk-in shower, clawfoot bathtub and dual sink vanity. The well appointed second bedroom offers, both comfort and flexibility, making an ideal space for family guests or even a stylish office. The second level of the home provides you with a third bedroom and a large rec room. Elevate your lifestyle with this versatile entertainment room, designed for relaxation and recreation. Whether you're hosting movie nights, game days or casual get togethers, this expansive space offers endless possibilities. Adjacent to the lounge is a spacious third bedroom that provides privacy and comfort. This home has been thoughtfully enhanced with extensive upgrades, including a newly installed metal tile roof, a propane boiler, a 12 x 24 shed and much more. In addition, enjoy the best of coastal living with two exclusive paths to the beach! Whether you're seeking in a year-round retreat or luxurious vacation getaway this is a rare opportunity to own a piece of paradise. Don't miss a chance to experience coastal living and breathtaking sunsets - schedule your private viewing today. (id:60626)
Royal LePage Country Estates 1985 Ltd
47 Monique Street
Shediac, New Brunswick
Welcome to 47 Monique St in Shediac! This Executive 2 Story Home with Walkout Basement and Large two Car Garage will Impress! From the covered front veranda you will be greeted by an extra large foyer with 9 foot ceilings, stunning kitchen with WALK-IN PANTRY, island with quartz counter tops & beautiful back splash, a bright living room with electric fireplace insert, an office space, a large dining room and your future favorite 4 SEASON SUNROOM!! A convenient 2pc bath & mudroom with easy access to the large attached garage finishes this level. The second level offers a large primary bedroom with it's own SPA LIKE 5 PC ENSUITE bath with Heated Tile Floors, Large Tiled Walk IN SHOWER, Soaker Tub and Double Vanity & Walk-In Closet, 2 great size spare bedrooms, another 4pc bath, separate laundry room and MASSIVE BONUS ROOM. The Walk Out Basement includes a large Family Room / Theatre Room with Mini Kitchen to store snacks and beverages, 2 pc Bath, Storage and Utility Room. Many Features like Half an Acre Beautifully Landscaped, Trane Heat Pump Forced Air Climate & Humidity Controlled Unit, Monitoring Alarm System, Steps from the Basement to the Garage, RV Parking, Speakers almost Everywhere, and Newer Baby Barn. All Situated in the heart of the town, this property is only minutes away from the most beautiful beaches of the east coast. The perfect home to entertain all your family and friends! Call your favorite REALTOR® to view today! (id:60626)
Exit Realty Associates
505 185 175a Street
Surrey, British Columbia
Douglas Green Living offers 64 condos and 28 townhomes, featuring 1, 2, 3, and 4-bedroom options with spacious layouts and high-end finishes. Located in a quiet neighborhood, the community is within walking distance to Douglas Elementary and beautiful family parks. Just a 5-minute drive to White Rock Beach, shopping, dining, and grocery stores. This 5th-level home sits next to the amenity room. Experience modern living in a serene setting at Douglas Green Living. (id:60626)
RE/MAX Performance Realty
83 Douglas Brown Way
Arnprior, Ontario
Welcome to 83 Douglas Brown Way the beautiful Buchanan Model by Neilcorp (2023)!This spacious 4-bedroom + den, 4-bathroom corner-lot home offers nearly 2,650 sq. ft. of bright, modern living just 22 minutes from Kanata and Stittsville.Step inside to find an open-concept main floor with soaring two-storey ceilings, an oversized quartz island kitchen perfect for entertaining, and a versatile main-floor den ideal as a home office or playroom.Enjoy luxury vinyl plank flooring, quartz countertops, central A/C, and large windows flooding the space with natural light. The walkout basement includes a 4th bedroom, full bathroom, and space for a future kitchen perfect for an in-law suite or rental potential.Extras youll love: upgraded electrical panel, fully installed EV charger in the garage, and a dedicated hot tub hookup in the backyard all ready to go! Located in the heart of Arnprior, close to schools, parks, and everyday essentials, this move-in-ready home blends modern comfort with small-town charm.Dont miss out book your private showing today! Vladimir : 613-3017857 (id:60626)
Tru Realty
2853 Highway 15
Kingston, Ontario
Welcome to this beautifully renovated 3-bedroom, 2-bathroom bungalow, nestled on approximately 10 scenic acres of prime countryside. Perfectly blending modern updates with rural charm, this move-in-ready home offers exceptional comfort and lifestyle versatility. Step inside to an airy open-concept layout, where the spacious living and dining areas seamlessly connect to a chef-inspired kitchen. Bright and welcoming, the space is bathed in natural light from oversized windows that offer serene views of the surrounding landscape. The fully finished lower level features large windows and a separate entrance, offering excellent potential for an in-law suite or multi-generational living. Enjoy year-round living in the generous sunroom, which provides direct access to a new deck and an attached oversized 2-car garage. Whether entertaining guests or enjoying quiet moments, this space is a true retreat. Outside, the property is a hobby farmers dream complete with meticulous landscaping, chicken coop, shop, and a large driving shed. The fenced backyard provides a safe and secure space for pets or play. This rare offering combines comfort, functionality, and rural elegance in one perfect package. Just move in and start living your dream country lifestyle! Easy commute to 401 and downtown. (id:60626)
RE/MAX Finest Realty Inc.
3104 - 120 Homewood Avenue
Toronto, Ontario
Refined city living at its best. This freshly updated 2-bedroom, 2-bath northeast corner suite offers 868 square feet of thoughtfully laid-out space, with natural light pouring in from oversized windows and a bright, airy feel throughout. A private balcony extends the living space outdoors perfect for morning coffee or a quiet wind-down with sweeping open views to the north and east. The open-concept kitchen has been tastefully refreshed with on-trend white vinyl-wrapped cabinets (April 25), granite countertops, and a functional island that makes both meal prep and entertaining feel effortless. Both bathrooms feature matching updated cabinetry for a clean, cohesive look. Freshly painted walls, newer wide-plank laminate floors, and bold, contrasting interior doors add a modern polish. Newly installed LED pot lights and ceiling fixtures brighten every corner, giving the suite a crisp, contemporary vibe. The bright and airy primary bedroom enjoys wall-to-wall windows, a 4-piece ensuite bath, and generous closet space, while the second bedroom is cleverly outfitted with a Custom Built-In Murphy Bed/Desk ready to flex between guest room, home office, or both. Pull it down and you have a bed, lift it up and reveal a ready to work desk space. Two full bathrooms offer timeless finishes and upgraded fixtures, perfectly balancing style and utility. This impeccably managed Tridel building spoils residents with a full suite of amenities: 24-hour concierge, fitness centre, outdoor pool with cabanas, hot tub, BBQ area, theatre, party room, and more. Steps to transit, parks, dining, and everything that makes downtown Toronto worth calling home, this is a polished, move-in-ready space for those who know quality when they see it. (id:60626)
Sage Real Estate Limited
1612 Sixmile View S
Lethbridge, Alberta
Another beautiful home built by Custom Quality Build Ltd.! This one is a 1569 square foot on main raised bungalow with a forced walk-out basement. Main floor features open plan with vaulted ceilings and vinyl plank floors in main living areas. Kitchen has large island with quartz counters and a walk-in pantry. Sliding glass doors to deck out back from dining room. Living room is a good size and is at rear of home to catch all the light that comes in from the south facing backyard. There are 2 bedrooms on the mail floor including primary bedroom with walk-in closet and 4 piece ensuite that features double sinks and a walk-in shower. There is also another full bathroom with tub/shower combo on the main. Laundry room is also on main with entrance to garage. Basement is fully developed with family room that includes a wet bar and space for a full size fridge. There are 3 bedrooms in the basement and full bathroom with tub/shower combo, that also has a laundry area. Walk-out to covered patio below with steps up to the backyard. Home has conveniences of central a/c and tankless hot water. Home has architecturally controlled chain link developer back fence that indicates at some point, it will likely be future green space. Completion estimated October 2025. (id:60626)
Real Broker
5300 Main Street Unit# 118
Kelowna, British Columbia
Brand New LIVE/WORK Opportunity in Kettle Valley. Parallel 4 introduces one of only three exclusive Live/Work homes—designed with home-based business owners in mind. The home features a dedicated area that lends itself perfectly to a business space without compromising your personal living area. The dedicated work area features double pocket doors providing separation from the main living area, street front access off Main Street and opportunity for signage—ideal for bookkeepers, counselors, designers, advisors, and more. When it’s time to unwind, step inside the 3-bed, 3-bath townhome featuring an open-concept main floor with 9ft ceilings and large windows. The gourmet two-tone kitchen shines with a quartz waterfall island, designer finishes, and Wi-Fi-enabled Samsung appliances. Upstairs, the primary suite offers a spacious walk-in closet and ensuite with quartz counters and a rainfall shower. Two additional bedrooms, a full bath, and laundry complete the upper floor. Enjoy a covered deck off the living room, an XL tandem garage with EV rough-in, and rear lane access. Live in Kelowna's sought-after family community, Kettle Valley—steps from top-rated schools, parks, trails, grocery options, and wineries. Move-in ready and PTT-exempt. Visit our showhome (#105) Thursdays-Sundays 12-3pm (id:60626)
RE/MAX Kelowna
21 Cosbury Lane
Caledon, Ontario
Immaculate 2 Storey With Backyard 3 Bedrooms Townhouse In Prestigious Caledon Southfields Village Community!! Built By Coscorp Builder, Open Concept Modern Style Layout** Hardwood Floor In Main Floor. Full Family Size Kitchen With S/S Appliances!! Walk To Backyard From Breakfast Area. Master Bedroom Comes With Walk-In Closet & 4 Pcs Ensuite! 3 Good Size Bedrooms! Walking Distance To School, Park And Few Steps To Etobicoke Creek. Must View House! (id:60626)
RE/MAX Realty Services Inc.
5300 Main Street Unit# 103
Kelowna, British Columbia
Parallel 4, Kettle Valley’s NEWEST COMMUNITY, is NOW SELLING move-in ready and move-in soon condos, townhomes and live/work homes. Enjoy all the benefits of a brand-new home – stylish and modern interiors, new home warranty, No PTT (some conditions apply), and the excitement of being the first to live here. This 4-bedroom, 4-bathroom townhome offers views of Okanagan Lake and neighbouring parks, and was designed to be the ideal townhome for your family. The spacious and stylish kitchen is the centre of the main living area, and features an oversized waterfall island (perfect for snack time, homework time and prepping dinner), quartz countertops and backsplash, and designer brass fixtures. Access the front patio from the dining room, and enjoy movie-night in the comfortable living room. The primary suite, with an ensuite and walk-in closet, is on the upper floor alongside two additional bedrooms. A fourth bedroom and bathroom are on the lower level. Other thoughtful details include custom shelving in closets, roller blind window coverings, an oversized single-car garage roughed in for EV charging, and a fenced yard. Located across Kettle Valley Village Centre, enjoy a walkable lifestyle close to the school, shops, pub and parks. (note - photos and virtual staging from a similar home in the community). To view this home, or others now selling within the community, visit our showhome (#105) Thursdays - Sundays from 12-3pm. (id:60626)
RE/MAX Kelowna
44 Lucas Road
St. Thomas, Ontario
UNDER CONSTRUCTION !!!!!! Manorwood located in beautiful St. Thomas. This is the Blue Pacific Plan by Palumbo Homes consists of 2188 SQFT. of upscale living. This beautifully appointed 4 bedroom open concept home is stylish and contemporary in design offering the latest in high style streamline living. Standard features include two story foyer, nine foot ceilings on the main, wide plank stone polymer composite flooring (SPC) throughout the home, 10" pot lights and modern light fixtures. Gourmet kitchen with quartz countertops, a large island and Casey Kitchen modern design cupboards and vanities. Large master bedroom with spa designed ensuite including free standing soaker tub, glass shower, large vanity with double undermount sinks and quartz countertop. Master also features walk in closet. The exterior features large windows, James Hardie siding and brick in the front elevation. Double pavestone driveway. Potential Preferred financing with Td Mortgages. Please view Palumbo Homes website for Manorwood Community to view all virtual tours for other plans and lots available palumbohomes.ca. Builder is offering on all new builds free side door entrance to the basement on most plans for future development and income potential. Buyer must qualify for the HST rebate. Virtual Tour is of a previous model ,fireplace not included. . OTHER PLANS, LOTS AND FRONT ELEVATIONS AVAILABLE (id:60626)
Sutton Group - Select Realty
18 Gulliver Crescent
Brampton, Ontario
Welcome home to 18 Gulliver Cres! This All Brick Bungalow is well updated, freshly painted and just waiting for it's next owner to love it as much as the current ones do. The Main Level at 1,078 Sq.Ft features a nicely updated custom kitchen, spacious dining room and a living room complete with a custom fireplace wall unit for the whole family to enjoy. At the back you'll find three well sized bedrooms, a beautifully updated main bath and more bonus storage closets. With a separate side entrance, this home provides a great opportunity for a 'mortgage helper' or multi-generational living. The basement is currently set up with one bedroom suite but a second could easily be added with the extra large storage room. The basement also features a beautiful 3 piece bathroom, large living room and eat-in kitchen. With summer finally showing up, the extra large outdoor space is perfectly setup for entertaining guests! Don't wait for this one to pass you by. Book your showing today! (id:60626)
Royal LePage Wolle Realty
262 Hotchkiss Manor Se
Calgary, Alberta
Welcome to this Modern 4 bedroom (1 Bedroom on the main) 3 bath home where contemporary design meets family-friendly functionality in the vibrant community of Hotchkiss. This beautifully crafted home spans almost 2,100 sq. ft., offering 4 spacious bedrooms, including a rare main-floor bedroom with a full bathroom – ideal for hosting guests or providing privacy for multi-generational families. Step into an open-concept dining area and lifestyle room, designed to make gatherings seamless and memorable. The soaring open-to-above living room brings an airy feel, while the electric fireplace adds a cozy touch for intimate evenings. The entertainment potential extends outdoors with a walkout lot and a generous 15’ x 20’ deck, complete with an exterior gas line for future BBQs, perfect for enjoying Calgary’s long warm summer evenings. The kitchen is a chef's dream, featuring an upgraded layout with a stylish chimney-style hood fan, built-in microwave, extra storage drawers, elegant quartz countertops, a large island and modern two tone cabinets. The thoughtful design carries throughout with black interior hardware and knockdown ceiling textures, lending a modern edge to every room. Upstairs, discover three more spacious bedrooms including a luxurious primary suite featuring a step-in shower– a perfect retreat after a long day. In addition, there are two generously sized kids' bedrooms that share a convenient 5-piece bathroom—with dual sinks—ensuring no morning delays. For even more convenience, the upper-floor laundry room is perfectly situated for easy access. The walkout basement is ready for future development with a 9-foot foundation, offering the opportunity for additional living space or a potential mortgage helper suite (A secondary suite would be subject to approval and permitting by the city/municipality). Located in the vibrant community of Hotchkiss in southeast Calgary, This home provides easy access to stunning mountain views, 51 acres of park space, walking pathways, and a central wetland. Hotchkiss is designed with families in mind, offering plenty of green spaces and connectivity, making it the perfect place for your family to grow and belong. (id:60626)
Cir Realty
40 North Bridges Court
Langdon, Alberta
Welcome to this spacious 2928 square feet detached home nestled in the charming community of Bridges of Langdon in Langdon, Alberta. Located in a cu-de-sac on a HUGE Pie lot this property offers both convenience and tranquility. As you step inside, you're greeted by a grand open-to-below foyer, setting the tone for the elegance that awaits within. The main floor boasts versatility with an office/bedroom option, complemented by a full washroom featuring a standing shower. The heart of the home is the double gourmet kitchen, complete with built-in appliances and quartz countertops, accompanied by a walk-through Spice Kitchen with Gas Stove. Entertaining is a breeze with both a dining room and a breakfast nook, perfect for hosting gatherings of any size. Relax in the cozy living room, warmed by a gas fireplace, or step outside onto the deck and enjoy the expansive backyard, ideal for summer barbecues and outdoor activities. Upstairs, the luxurious primary bedroom awaits, featuring a five-piece ensuite and a generously sized walk-in closet. Additional bedrooms include one with its own ensuite and two sharing a main bath, ensuring comfort and convenience for the whole family. The spacious loft provides additional living space, perfect for a play area, upstairs living room or home office. Completing the upper level is a convenient laundry room with cabinetry and a sink for hand wash. Situated just 15 minutes away from Calgary city limit, this property offers exceptional value for its price. Don't miss out on the opportunity to make this house your home. Contact your favorite realtor today to book a showing. (id:60626)
RE/MAX First
10 Shepherds Circle
St. Catharines, Ontario
Welcome to this stunning 5-bedroom executive home, perfectly situated on a quiet circle in one of the South Ends most desirable neighbourhoods. Boasting an ideal layout for both family living and entertaining, this home offers elegance, comfort, and privacy in equal measure.Step inside to discover a spacious main floor featuring a bright and inviting family room with an abundance of windows overlooking your private backyard oasis. Enjoy summer days in the in-ground pool with a cabana perfect for relaxing or hosting unforgettable gatherings. Whether you're enjoying a quiet evening in or entertaining a crowd, this thoughtfully designed layout accommodates it all. Don't miss your chance to own a true gem in a prestigious location where tranquility meets convenience, and where your next chapter begins. (id:60626)
RE/MAX Niagara Realty Ltd
527 Lily Lake Road
Selwyn, Ontario
EXCEPTIONAL LOCATION AND OPPORTUNITY: 33 ACRE HOBBY FARM ON EDGE OF CITY LIMITS. 2 BEDROOM SIDESPLIT FEAUTES MULTIPLE WALKOUTS, OVERSIZED DECK WITH SOUTHERN EXPOSURE, MOST WINDOWS HAVE BEEN REPLACED, FIREPLACE IN FAMILY ROOM (NOT WETT) AND WALKOUT TO REAR YARD. HOUSE IS IN NEED OF UPDATING BUT WORTH THE INVESTMENT OR BUILD YOUR DREAM HOME ON THIS PICTURESQUE ACREAGE. **EXTRAS** EP DESIGNATION ON PORTION OF ACREAGE. (id:60626)
Stoneguide Realty Limited
2000 2nd Street N
Cranbrook, British Columbia
Centrally Located Investment Opportunity!!!! This multi-family, fourplex property offers a rare chance to secure a strong, income-producing asset in one of Cranbrook’s most accessible locations. Each of the spacious units includes 3 bedrooms and 1 bathroom perfect for families, students, or working professionals. One unit features updated vinyl flooring, another boasts a refreshed kitchen, and all units are complete with in-unit laundry. Bedrooms are generously sized, and the unfinished concrete basements are spacious ideal for storage or future development. Located just steps from schools and within walking distance to the College of the Rockies, East Kootenay Regional Hospital, parks, public transit, and Cranbrook’s city core. Entertainment and recreation are just around the corner, including Western Financial Place and Cranbrook Bucks hockey games. Each unit is separately metered for hydro, with City-billed water making utility management straightforward. The end unit also enjoys a private side yard, adding bonus outdoor space. With reliable rental income already in place, this is a turn-key investment with great potential for appreciation and increased cash flow. Don’t miss out on this great opportunity reach out to your REALTOR (R) today! Seller has direction file to review offers on July 15th at 5PM (id:60626)
RE/MAX Blue Sky Realty
19 Finlay Mill Road
Springwater, Ontario
Midhurst bungalow on large private lot, approximately 85ft x 200ft, trees at the back. House is a 4 bedroom, 2 bath home with a finished basement that has a gas fireplace and retro bar in the Rec Room. The dining room has a walkout to a large deck (12ft x 18ft) overlooking the yard. There is a detached 12 x 24 Garage with multiple entrances and hydro. There is a newer hi-efficiency furnace and central air conditioning. Large driveway with parking for 6 cars. House is vacant and ready for a quick closing, sold "As Is", no warranties or representations. listing agent related to vendor. (id:60626)
Century 21 B.j. Roth Realty Ltd.
3268 Emilycarr Lane
London South, Ontario
Nestled on a generous pie-shaped lot in a family-friendly neighbourhood, this attractive 2-storey home offers the perfect blend of space, comfort, and convenience. Step inside to a bright and welcoming layout designed for modern living. The main floor features a functional flow with spacious principal rooms, ideal for both everyday living and entertaining. Enjoy your own outdoor oasis with a private deck- perfect for morning coffee, evening BBQs, or simply soaking in the sun. Upstairs, you'll find well-appointed bedrooms and bathrooms, including primary with ensuite and walk-in-closet, offering privacy and relaxation for the whole family. One of the highlights of this property is the fully finished walk-out basement- ideal for a rec room, home gym, or teen retreat. With direct access to the backyard, it extends your living space and offers endless possibilities. The backyard offers plenty of room for kids, pets, or a future garden or play area. The double attached garage provides ample room for vehicles, tools, and storage. Located just minutes from key amenities, including shopping, parks, and public transit, this home delivers on both location and lifestyle. (id:60626)
Royal LePage Triland Realty
44 Main Street E Unit# 19
Innerkip, Ontario
Located in the charming community of Innerkip, this stunning 1314 sq. ft. bungalow is set on an oversized lot and features a premium walk-out basement. Built by Majestic Homes, this thoughtfully designed 2-bedroom home includes a double-car garage and over $20,000 in premium upgrades along with finished elevated deck overlooking your private setting. Enjoy elegant finishes such as custom Olympia cabinetry, quartz countertops, an open staircase to the basement, and a glass tile shower in the luxurious ensuite. The elevated deck, to be completed by the builder, provides the perfect outdoor retreat. Experience small-town tranquility with easy access to Innerkip Highlands Golf Club, parks, walking trails, and local shops—all just minutes from Woodstock and Highway 401 for ultimate convenience. (id:60626)
Mcintyre Real Estate Services Inc.
130 West 34th Street
Hamilton, Ontario
Welcome to 130 West 34th Street a rare find offering tremendous potential for both investors and homeowners. This well-maintained legal multi-family home features a spacious and flexible layout, perfect for a variety of living or income-generating options. The upper unit is currently vacant, making it ideal for immediate move-in or leasing, while the lower level is already tenanted, providing consistent rental income from day one. Boasting a total of 6 bedrooms and 2 bathrooms, this home easily accommodates large families, multi-generational living, or savvy investors looking to maximize returns. Located in a desirable and vibrant West Hamilton Mountain neighbourhood, you're just minutes from schools, parks, shopping, public transit, and major highways - everything you need right at your doorstep. Whether you're looking to live in one unit and rent the other, or add a strong performer to your investment portfolio, this property delivers on all fronts. Some photos are virtually staged. (id:60626)
RE/MAX Escarpment Realty Inc.
147 Harrison Place
Central Elgin, Ontario
A Wonderfully private Hilltop RETREAT! Perfect for active lifestyle people! Enjoy these fabulous panoramic water views from both levels. 2 separate units come with this lovely home. This home was one of the original homesteads built in this desirable area of Port Stanley called "Orchard Beach", it has excellent bones. All the wiring and plumbing, windows, doors, roof, upper deck, front porch and siding have all been redone since 2016. Featuring 2 bdrms in the upper unit w/ 3pc bathroom, a kitchenette, a Great Room with grand waterviews from the 9 x 12' newly built composite deck. This historic home was built with an elevator, of which the shaft still exists up into the 2nd floor closet in the upper kitchenette, an elevator could be re-installed with new hydraulics & elevator components, buyer to determine. The main floor unit features a full Kitchen, with pantry, one large bedroomm, with an adjacent closet and a 4pc Ensuite. Step out into the open concept Living room & Dining room with huge windows with stunning panoramic views of the water, this is very private up here! Hardwood flooring throughout with 2 gas fireplaces on each level. There remains evidence of a hillside lift original to the house, currently not functioning but could be upgraded to functioning, buyer to determine. This is YOUR OPPORTUNITY to create your OWN PARADISE in this well-known community where the Stork Club big bands used to come to entertain thousands of people who danced away to those beautiful tunes for many years! We await you! Come see it for yourself! (id:60626)
Century 21 First Canadian Corp
6959 Gallagher Road
Ottawa, Ontario
Discover this beautifully maintained and charming farmhouse nestled on 9 picturesque acres, offering the perfect blend of rural tranquility and convenient access to nearby Richmond and North Gower. This spacious home features 4 bedrooms and 1.5 bathrooms, with a main floor that offers new luxury vinyl plank flooring and a cozy living room with a large picture window showcasing stunning views. The propane fireplace adds warmth and charm, while the main floor mudroom, complete with laundry facilities and a powder room, provides practical convenience along with direct access to the oversized double garage. The recently insulated and waterproofed basement, equipped with Thermal Dry radiant wall barrier, is ready for your finishing touches to expand your living space. Outside, a 1,736 sq ft covered all-barn offers endless possibilities for storage, workshops, or hobby farming. Whether you're seeking a private retreat, a hobby farm, or a spacious family home, this property offers a peaceful countryside lifestyle just minutes from town. Don't miss your chance to own this extraordinary property. Schedule your viewing today and make this charming farmhouse your new home! Barn (2019), Generator (2023), Basement insulation (2025), Basement wall barrier waterproofing lifetime guarantee (2025), New main floor Flooring (2025), Propane furnace (2012) Duct Cleaning (2019), Well Pump (2022), Well Foot Valve (2023), Light fixtures (2025), Metal Roof (2017), Septic: pumped (2024), Discharge pipe inspection port installed (2024), Tank access hatch installed (2022), Sump Pump Battery back-up pump installed (2023), Light Fixtures (2024). (id:60626)
Innovation Realty Ltd.
46 Oak Street
New Tecumseth, Ontario
Beautiful All-Brick Two-Story Home in Prime Location! Welcome to this charming, well-maintained three bedroom, four bathroom all-brick home, perfectly situated in a highly desirable, central part of town. This property offers the ideal blend of comfort, convenience, and curb appeal. Step inside to find a spacious, light-filled layout that's perfect for both family-living and entertaining. The home features three generously sized bedrooms and four bathrooms, providing ample space and flexibility for your lifestyle. The backyard is a true retreat! Enjoy evenings around the gas fire pit in the beautifully landscaped yard, complete with privacy fencing and outdoor lighting that creates a cozy, inviting atmosphere. You'll love the unbeatable location within walking distance to schools, parks, shopping, and the community swimming pool. Whether you're looking to relax at home or explore the neighborhood, everything you need is just steps away. Don't miss this rare opportunity to own a stunning home in a sought-after area! (id:60626)
Royal LePage Rcr Realty
11 Cedarbrook Way Sw
Calgary, Alberta
Welcome to 11 Cedarbrook Way located in the family-oriented community of Cedarbrae! This stunning 2-storey residence offers exceptional comfort, space, and style. With 5 bedrooms, 3.5 bathrooms, and over 3,700 square feet of developed living space, this home is designed to meet the needs of growing families and those who love to entertain. From the moment you enter, you’ll be impressed by the thoughtful layout, elegant design choices, and high-end finishes throughout. The main floor features hardwood floors that lead into the spacious living room, with a vaulted ceiling and an incredible amount of windows that stream natural, south-facing sunlight. The main floor seamlessly connects to the private back deck where it's a perfect space for morning coffee or hosting summer BBQs. The newly updated kitchen is a chef’s dream with modern, stainless steel appliances, rich granite countertops, a breakfast bar and custom pantry cabinetry that offers both function and style. The cozy nook opens into a second living space, where you'll find a more formal dining area and a unique step-down sunroom, ideal for relaxing with a book or soaking up the afternoon sun. You will also find the laundry room & half bathroom to finish off the main floor. Upstairs, retreat to the spacious primary suite, complete with a luxurious steam shower in the ensuite, perfect for unwinding after a long day. Two additional bedrooms (one with a loft) and a well-appointed 4-piece bathroom complete the upper level. The fully developed basement has been beautifully redone and boasts two expansive entertainment areas, perfect for movie nights, games, or multi-generational living. There's also suite (illegal) potential, thanks to thoughtful design elements including a second laundry hookup & loads of cabinet space. There are two large bedrooms and another full 4-piece bathroom on the lower level, making it a fantastic space for guests or family alike. Completing the home is a double detached garage with a sep arate entrance to your beautifully landscaped side yard, that leads directly to your back-alley access! Whether you're looking to accommodate a large family or simply want extra room to live and grow, this property checks all the boxes. A harmony of luxury, functionality, and flexibility - this home wont last long – call your favourite realtor today! (id:60626)
Century 21 Foothills Real Estate
1 1441 Hillside Ave
Victoria, British Columbia
Welcome to this lovely 3 Bed, 1.5 bath townhouse located in the heart of Victoria! This bright and spacious 1104 sq ft home is situated within a well maintained, family-oriented complex and has been recently updated with new carpeting and fresh paint throughout. The inviting open-concept living area is perfect for both relaxing and entertaining. You'll also appreciate the private, fenced backyard which includes an exposed aggregate patio and a lawn. This home comes with a single garage and the added convenience of visitor parking. Ideally located, this immaculate home is within walking distance of Hillside Mall, close to bus stops, across the street from Aberdeen Hospital, and near both Camosun College and UVIC. Enjoy the convenience of urban living with easy access to parks, cafés, and shopping.This townhouse presents an excellent investment opportunity for families, students, or anyone seeking a comfortable and conveniently located home (id:60626)
RE/MAX Camosun
4 - 130 Windsor Crescent
London South, Ontario
Turn-key and fully renovated in 2019, this sophisticated penthouse in Foxbar Commons offers luxury living in the heart of Old South - one of Londons most walkable and cherished neighbourhoods. This rare two-storey, +1,800 sq. ft. suite combines timeless architecture with refined modern finishes. Soaring ceilings, expansive windows, and a seamless layout blend elegance with comfort. The main level features a custom kitchen with white cabinetry, Corian countertops, stainless appliances, a built-in microwave, and a wine nook, flowing into a bright living and dining area with a floating entertainment wall and gas fireplace. Step outside to your private rooftop terrace, upgraded with vinyl plank flooring, a retractable canopy, and screened enclosure ideal for morning coffee or evenings under the stars. Two bedrooms on the main level offer custom closets and remote-controlled blackout blinds, while the spa-inspired bath includes a deep soaker tub and glass shower. Upstairs, the loft features exposed brick, 10+ ft ceilings, and charming bay window seating perfect as a retreat, executive office, or stylish lounge. A second full bath rivals any luxury hotel with a double vanity, glass shower, and soaker tub. Extras include an attached garage, second parking space, smart window coverings, in-unit laundry, high-efficiency HVAC, and a large storage room with built-in shelving. All within a beautifully landscaped, community-focused enclave. Steps to Wortley Village, Victoria Hospital, top schools, and 401 access this is low-maintenance luxury with zero compromises. (id:60626)
Exp Realty
78 Lakes Estates Circle
Strathmore, Alberta
TRIPLE GARAGE – WALKOUT BASEMENT – STUNNING FINISHES – CENTRAL LOCATIONWelcome Strathmore Lakes Estates. We are proud to present this stunning, custom-built walk-out home that’s as charming as it is luxurious! This gorgeous 1-year-old family home with over 2000 SF, features 3 bedrooms, 3 bathrooms is located in the highly sought after Lakes Estates area, boasting a massive triple garage with enough space to comfortably fit a quad cab F350 truck with stunning, custom aggregate & stamped concrete driveway & lower patio (a $35k bonus). These high-quality finishes not only elevate the curb appeal but also add that extra touch of elegance to your outdoor spaces. The location is key, being just a minute away from the lake, and its central location is close to schools, playgrounds, shopping and all amenities - talk about convenience! It’s the kind of place that feels like home the second you walk in. Main floor features gorgeous, high-quality vinyl plank flooring, 9’ ceilings & upgrades galore! Get ready to fall in love with the chef’s kitchen, boasting a convenient butlers pantry/kitchen area, top-of-the-line stainless steel appliances including a gas range, endless counter space with a large centre island with under mount sink & pendent lighting, subway style backsplash, full height cabinets and sparkling quartz countertops (which, by the way, extend through all the bathrooms too!). Whether you're whipping up a quick meal or hosting a dinner party, this kitchen is ready to shine. The open-concept design leads into a spacious great room, perfect for cozy nights with loved ones or for entertaining a crowd complete with a gas fireplace. Connecting from the dining area step out to your large rear deck with glass railings & partial lake views. When it’s time to retreat for some quiet time, head upstairs to the beautiful bonus room with soaring vaulted ceilings & large windows. The primary suite is your personal sanctuary, with a large walk-in closet & a spa-inspired five-pie ce ensuite, complete with dual sinks, soaker tub, tile flooring & quartz counters - you’ll feel like you're on a spa retreat every day. You'll also find two generously sized secondary bedrooms – perfect for kids, guests, or even a home office, and another full bathroom with tile flooring & quartz counters! The Walk-Out basement is partially framed (for a bathroom and storage area) and has plenty of space for your development ideas. Walk out to you fenced & low-maintenance yard with stunning stamped concrete patio, leaving plenty of room for the kids or to personalize your outdoor space. This home is more than just a property – it’s a lifestyle. With its prime location, luxurious finishes, and endless potential, 78 Strathmore Lakes Estates is truly a place you’ll want to call home. Don’t miss out on this incredible opportunity! Book your private viewing today! (id:60626)
2% Realty
130 West 34th Street
Hamilton, Ontario
Welcome to 130 West 34th Street a rare find offering tremendous potential for both investors and homeowners. This well-maintained legal multi-family home features a spacious and flexible layout, perfect for a variety of living or income-generating options. The upper unit is currently vacant, making it ideal for immediate move-in or leasing, while the lower level is already tenanted, providing consistent rental income from day one. Boasting a total of 6 bedrooms and 2 bathrooms, this home easily accommodates large families, multi-generational living, or savvy investors looking to maximize returns. Located in a desirable and vibrant West Hamilton Mountain neighbourhood, you're just minutes from schools, parks, shopping, public transit, and major highways - everything you need right at your doorstep. Whether you're looking to live in one unit and rent the other, or add a strong performer to your investment portfolio, this property delivers on all fronts. Some photos are virtually staged. (id:60626)
RE/MAX Escarpment Realty Inc.
39 Silverwood Circle
Ajax, Ontario
Welcome to 39 Silverwood Circle, located in the vibrant and family-friendly Central East Ajax. This charming townhome is perfect for families or young couples looking to start their next chapter in a home that blends eco-conscious living with modern comfort. Step into the open-concept main floor, where 9-foot ceilings and stunning FSC-certified natural oak hardwood set the tone for both elegance and sustainability. The living and dining areas create a warm and inviting space for gatherings or quiet evenings. The kitchen is refreshed with refinished light-toned cabinets, stainless-steel appliances and updated lighting, offering a functional and welcoming area for everyday life. The backyard provides a delightful green space, thoughtfully landscaped with native shrubs and cedar trees. Whether it's a place for children to play or for you to relax, the yard offers a lovely connection to nature. The spacious primary bedroom is complete with an ensuite bathroom and walk-in closet, and the two additional bedrooms feature fresh, recyclable carpet and blackout blinds, ensuring restful nights for the whole family. The unfinished basement presents endless potential, allowing you to design a space that fits your unique needs, whether as a family room, home gym, or creative workspace. Situated in a sought-after Ajax neighbourhood, this home is close to top-rated schools, beautiful parks, Ajax GO Station, Hwy 401, and a variety of amenities. It offers an ideal balance of suburban charm and urban convenience, perfect for growing families. With sustainability thoughtfully incorporated into its updates, including eco-friendly hardwood and recyclable materials, this home is as kind to the planet as it is to its new owners. Lovingly upgraded and maintained over the years, 39 Silverwood Circle is ready to welcome its next chapter. (id:60626)
RE/MAX Jazz Inc.
43 Franklin Street
Brant, Ontario
Just in time for summer, this beautiful 2-storey brick home is tucked away in the highly sought-after Henderson Survey. Offering over 1,850 square feet of thoughtfully updated living space, you'll find 3 bedrooms, 2 bathrooms, and a backyard that feels like your very own staycation retreat! Step inside to a welcoming foyer where neutral-toned laminate flooring flows throughout the main level. The bright living room, featuring a cozy wood-burning fireplace, sets the tone. There's a separate dining room (currently used as a play room), a full 4-piece bathroom, and a gorgeous custom kitchen with Cambria quartz countertops (2019) overlooking the sunken family room (currently being used as the dining room) with floor-to-ceiling windows that flood the space with natural light. From here, sliding doors lead you to your private, fully landscaped backyard complete with an inground pool. One of the coolest features? The back end of the tandem garage opens right into the yard, creating a perfect space for entertaining think backyard bar setup! Upstairs, you'll find a spacious primary bedroom with his and her closets, a 4-piece bathroom, and two additional generous-sized bedrooms. The finished basement offers a cozy rec room with a fireplace, plus a large unfinished laundry/storage area ready for your finishing touches. Notable updates include: Furnace & Central Air (2018), Roof (2016), Pool Winter Safety Cover (2016). Close to parks, schools, amenities, and highway access 43 Franklin is ready to welcome you home! (id:60626)
RE/MAX Escarpment Realty Inc.
Lot B Balsam Avenue
Quesnel, British Columbia
2.8 Acres Located in the Southern Gateway Commercial District Quesnel. This Commercial lot is in an extremely desirable location. This area is currently developing at a quick rate as Quesnel continues to grow. Situated near the following businesses: Walmart, Canadian Tire, Staples, Tim Hortons, Starbucks, Extra Foods, A&W, and literally beside the future home of Wendy's. C-4 Zoning gives several business options such as eating and drinking establishments, automotive shops, gas bars, financial institutions, liquor store, mini storage, hotels and so MUCH more! Great highway exposure here so visibility is another PREMIUM benefit of this 2.8 acre lot. Quesnel continues to expand, so don't wait! (id:60626)
RE/MAX Real Estate (Kamloops)
112 Benton Street Unit# 710
Kitchener, Ontario
Step into luxury in this bright 2-bedroom, 2.5-bathroom suite! This southwest-facing executive penthouse features soaring two-story windows that flood the space with natural light and offer fabulous views across the city as well as an airy, fresh ambiance throughout. The main floor living space is stunningly updated with white oak floors, quartz countertops, built-in media and bar areas, and is designed for you to entertain in style or relax in an extremely comfortable and beautiful environment. Other main floor features include double closets at the front entry, a storage room or pantry space off the kitchen, and a handy 2pc main floor bath. The 2nd level hosts a spacious primary suite that includes an ensuite with a separate shower and tub, as well as a walk-through closet creating a perfect private retreat. The 2nd bedroom, full main bath, reading nook, and laundry room complete this upper zone. One parking spot is included with the unit, and there is also a 2nd parking space, currently used exclusively by the owner with an option to purchase available that the purchaser may assume. Premium building amenities include a fitness centre, private theatre, party room, boardrooms, and a rooftop BBQ terrace with panoramic city views — ideal for summer evenings and gatherings. Experience penthouse living at its finest all just steps from Victoria Park, top dining spots, transit, hospitals, and the best of downtown entertainment. (id:60626)
Royal LePage Wolle Realty
793 Eastglen Drive
Oshawa, Ontario
Excellent opportunity for a ***Registered 2-Unit Dwelling*** Detached Bungalow with 2+2 bedrooms, 1+1 bathrooms, 1+1 kitchens with a separate entrance to the bright, fully finished basement with newer vinyl flooring, freshly painted bdrms and many updates overall throughout the home! Also features a **heated & insulated detached garage** with a large double-private-driveway with ample parking, fully fenced & spacious backyard, large front porch & spacious back deck & much more! In-law suite potential, suitable for end-users and/or as an investment! Located close to all kinds of amenities nearby including schools, parks, public transit, grocery stores & more. (id:60626)
Real Estate Homeward
Ph2 - 2220 Lakeshore Boulevard
Toronto, Ontario
This stunning 2 bedroom, 2 bathroom south-facing penthouse at 2220 Lakeshore offers the perfect blend of luxury and comfort. The expansive floor plan features a spacious living area with floor-to-ceiling windows that showcase panoramic views of the lake and city skyline. The modern kitchen is equipped with high-end appliances and sleek finishes, making it ideal for both cooking and entertaining. The bedrooms are generously sized, with the master suite boasting a private ensuite bathroom. With top-notch amenities and a prime location, this penthouse provides a sophisticated urban oasis for its residents.** seller agrees to provide a $5,000 credit to replace flooring, so you can have the floors of your choice!** second locker also available in next building for additional cost. (id:60626)
RE/MAX Realty Services Inc.
Ph01 - 270 Dufferin Street
Toronto, Ontario
Penthouse at XO Condos, Stunning Newer Build 2 Bed, 2 Bath Step into luxury with this beautifully designed 2-bedroom, 2-bathroom home, where the standout feature is a truly rare large terrace, an outdoor oasis that's nearly impossible to find in city living. Perfect for entertaining or unwinding, this expansive terrace offers unbeatable views of the city skyline. Inside, enjoy a functional and open layout, with each room walk-out to terrace. Located in a prime neighborhood, you're just moments away from upscale dining, TTC, shopping, and all the conveniences of urban life. This is a rare opportunity to own a home with unparalleled outdoor space and views. (id:60626)
Sutton Group-Admiral Realty Inc.
24 Cedar Dale Drive Drive
Kirkfield, Ontario
Amazing opportunity to own a gorgeous updated home on a beautiful deep lot with your own dock on Balsam Lake! Enjoy a peaceful country setting from your covered front porch or large rear deck, just steps from the lake. Stroll down to your own boat slip & get out on the water and experience the entire Trent Severn Waterway! An added bonus is that you are just south of the gorgeous sandy beach at Balsam Lake Provincial Park and a very quick boat ride to the Sand Bar. This 2200+ sq ft home has been lovingly cared for and thoughtfully maintained, and extensively updated in the past few years. Forced Air propane heat, central air, open concept layout with large bay windows, updated electrical, new water treatment system, California Shutters, main floor laundry room, 4 bedrooms upstairs incl Primary with extra large walk-in closet, fully remodeled bathroom upstairs, as well as a 3pc bath on the main floor, drilled well, septic pumped 2020++ The formal dining room features a convenient beverage serving area, main floor family room with lovely south facing windows & a walkout to your extra large deck. The open concept kitchen & breakfast area with separate island & lots of storage & workspace overlooking your formal living room lets you stay in the conversation while entertaining. Large closets throughout for storage Boat slip via the Balsam Lake Weekenders Association $250/year for slip & insurance (9 members). High speed internet available (owner currently using Starlink), Private year round road with snow plowing/street lights $125/year, garbage & recycling pick-up, shopping & amenities nearby in Coboconk. Incredible value & low taxes for a property with access to Balsam Lake. See Floor Plans, Video, Virtual Tour, Photo Gallery & Mapping under the Multi-media link. (id:60626)
RE/MAX Rouge River Realty Ltd.
43 6123 138 Street
Surrey, British Columbia
Located in a quiet area of Sullivan Station, this 3-bedroom, 3-bathroom townhouse offers comfortable living with ample space for relaxation and entertainment. The interior features spacious bedrooms and modern bathrooms, perfect for daily living. Enjoy the outdoors on a cute private patio, ideal for family BBQs or quiet evenings. The main floor has an open concept kitchen, decent size Living & Dining rooms, a Powder room and a bonus backyard right off the living room. The Amenities include a Clubhouse, a well-equipped Gym, a Guest Suite and a Playground for kids and adults alike! Centrally located this home is close to Parks, Schools, Transit, Shopping, entertainment and major routes! What else can you ask for? Call for a private showing. (id:60626)
RE/MAX Bozz Realty
Lot 8 Flail Rd
Qualicum Beach, British Columbia
Click on ''Multimedia'' for full drone and aerial views. Create Your Dream Life Near Qualicum Beach – 29.4 Acres at Flail Estates. Imagine building your ideal future on 29.4 acres of gently sloping, treed land in the peaceful countryside just minutes from Qualicum Beach. Lot 8 at Flail Estates offers privacy, natural beauty, and potential mountain views toward the mainland—an inspiring setting for your dream home, hobby farm, or recreational getaway. With multiple building site options, some clearing already done, and a 5 GPM drilled well in place, the groundwork is ready for your vision. Zoned AG1 and located in the ALR, this is a rare opportunity to enjoy rural living with endless potential. Oceans, rivers, and lakes are nearby for outdoor adventure, and the hard-surfaced Flail Rd means easy, dust-free access. No building timeline gives you the flexibility to plan your future on your terms. Ask about custom home packages with JDI Homes. Price is plus GST. (id:60626)
Royal LePage Parksville-Qualicum Beach Realty (Pk)
Ptlt 20 Con 8 (9th Line)
Amaranth, Ontario
Looking for some peace and tranquility in the countryside - look no further than this 24.9 acre parcel of land. It is uniquely positioned at a dead end road, offering a private setting! With easy access to a paved road and local highways, it offers lots of possibilities for your future. The land is level with approximately 10 acres of workable, open land, currently used for hay and the balance in mixed bush and wetland. See survey attached and aerial view of land.Buyer to be responsible for HST, all development charges and all planning inquiries with the township and building department. The property is under the jurisdiction of the Grand River Conservation Authority. Please register all showing appointments with the Listing Brokerage. (id:60626)
Royal LePage Rcr Realty
727 180 E 2nd Avenue
Vancouver, British Columbia
MOVE IN READY! SECOND+MAIN, welcome to this gorgeous and well designed apartment, it's spacious, bright, and quiet. Great location, this luxury unit offers 598 sqft interior living space and has functional layout. Everything is Prefect: High-end kitchen appliance, engineering hardwood flooring, in-suite laundry, air conditioning! Building amenities include: Rooftop terrace with great views and a fireplace lounge, BBQ area, Urban rooftop gardens, Public Plaza, Fitness room, Party room with full kitchen. Close to everywhere and with easy access to the skytrain, False Creek, shops and restaurants. TOP WESTSIDE SCHOOL CATCHMENT- ERIC HAMBER SECONDARY AND SIMON FRASER ELEMENTARY! HURRY,WON'T LAST! (id:60626)
Nu Stream Realty Inc.
1029 - 2 David Eyer Road
Richmond Hill, Ontario
Welcome to Next2, a stunning new luxury mid-rise condo offering breathtaking views of downtown Toronto. This spacious 928 sq. ft. 2-bedroom + den unit features with floor-to-ceiling windows ,built-in appliances, and a second full bathroom. The building boasts an elegant, cosmopolitan lobby and amenity space, including an upper-level outdoor terrace, a versatile party room, a state-of-the-art theater, a fully equipped gym and yoga studio, and a convenient pet washing station. Additional amenities include a business conference center, a children's entertainment room, private dining areas, and music rooms. Ideally located in Richmond Hill, residents are just a short drive from Costco, Home Depot, grocery stores, restaurants, parks, and more! One parking spot and one locker are included. This unit is available directly from the builder (id:60626)
Spectrum Realty Services Inc.
414 Dunbar Court
Kelowna, British Columbia
Discover unparalleled living in this remarkable Black Mountain residence! Boasting over 2232 square feet, this expansive 4 bedroom plus den home offers a unique opportunity with the advantage of NO STRATA FEES. Imagine the freedom and flexibility! with tons of natural light, this home provides stunning mountain views from multiple vantage points, creating a serene backdrop for daily life. The spacious, open-concept layout is perfect for entertaining and family gatherings, seamlessly connecting the kitchen, dining, and living areas. A large, well-appointed kitchen serves as the heart of the home, while multiple living spaces ensure everyone has their own retreat. Practical features include a highly desirable tandem garage, offering ample parking and storage. Located in a quiet, family-friendly neighbourhood, you'll enjoy the tranquility and community spirit. Proximity to top-tier schools, a assortment of picturesque parks, and the renowned Black Mountain Golf Club caters to an active lifestyle. A quick drive connects you to all the amenities of downtown and the excitement of Big White Ski Resort. This is more than just a house; it's a lifestyle upgrade in the beautiful Okanagan. Don't miss the chance to own a truly distinctive property that offers space, comfort, and unbeatable convenience in a prime location. Your dream home awaits! ( Pets allowed! ) (id:60626)
Royal LePage Kelowna
78 Pony Way
Kitchener, Ontario
Imagine having a school so close you can see it from your backyard, and a community centre just a short walk away. Welcome to this brand-new 1,715 sq. ft home in one of Kitchener's most desirable neighbourhoods in the Waterloo area. This modern home offers 3 spacious bedrooms, 3 bathrooms, and a sleek open-concept kitchen designed for both comfort and style. The bright and functional layout is perfect for families or professionals. A walk-out basement with rough-in plumbing for a bathroom adds exciting potential for a future in-law suite or extra living space. Located in a family-friendly neighbourhood with top-rated schools like Oak Creek Public School and Forest Heights Collegiate Institute nearby, this home is close to everything you need. Just minutes away is the upcoming Kitchener Indoor Recreation Complex at RBJ Schlegel Parka state-of-the-art facility with pools, gyms, studios, and wellness spaces offering endless recreational options for all ages. With excellent transit access (only an 8-minute walk to the nearest bus stop) and close proximity to parks, trails, and St. Marys General Hospital, this home offers a perfect mix of modern living and a convenient location. Don't miss your chance to live in a growing community that offers both comfort and future value. Property is currently rented to AAA tenants for $2600/month, and they are open to renew the lease agreement with the new buyer. (If requested) (id:60626)
Ipro Realty Ltd.
311 - 556 Marlee Avenue
Toronto, Ontario
Built by Chestnut Hill Developments, The Dylan Condos offers luxurious urban living in the heart of Midtown Toronto. This stunning mid-rise building offers a state-of-the-art gym, outdoor dining with BBQ, fire pit, party room, entertaining kitchen with dining area, lounge, meeting area and more! The unit features open-concept design, large windows and a stylish kitchen with full-size appliances. Located just a 3-minute walk to Glencairn subway station, 6-minute walk to Eglinton LRT, 2 subway stops to Yorkdale Mall and 6 subway stops to York University. Quick access to 401 with connection to 404 and 400. Lawrence Allen Centre is a short walk away where you will find all the local amenities for your everyday needs such as Fortinos, LCBO, Canadian Tire, Pet Smart, Winners, Home Sense, etc. A true gem and not to be missed! (id:60626)
Orion Realty Corporation
128 Wakeford Road
Kawartha Lakes, Ontario
Discover your dream escape at 128 Wakeford Rd, a delightful cottage nestled on the tranquil northwest shore of Lake Scugog. This modern, year-round cottage/home boasts 3 spacious bedrooms and 1 well-appointed bathroom. Step into an open-concept living, dining, and kitchen area with vaulted ceilings and a striking floor-to-ceiling stone propane fireplace. The bright white kitchen features solid surface countertops, complemented by an eat-in dining nook with direct access to the deck.The main floor includes a serene primary suite and a full bathroom, while the upper level offers two large bedrooms with breathtaking lake views. Situated at the end of a quiet road, the property is surrounded by picturesque fields to the north and offers beautiful steps leading down to the dock and platform.Perfect for entertaining, this property promises endless waterfront adventures and stunning sunrises and sunsets. The private and well-maintained home exudes pride of ownership and is self-sufficient. Conveniently located just minutes from Lindsay and Port Perry, 128 Wakeford Rd is the ultimate forever getaway. Schedule a showing today and experience the magic for yourself. (id:60626)
Revel Realty Inc.
441 Tansley Street
Shelburne, Ontario
A stunning detached home ready to move-in with a finished basement in a Quiet and peaceful neighborhood community of Shelburne. Double garage with recreation room in Basement, 3 Brms plus 1 in basement. close to all amenities. TIM/No Frill close by. Steps to school and park (id:60626)
RE/MAX Gold Realty Inc.


