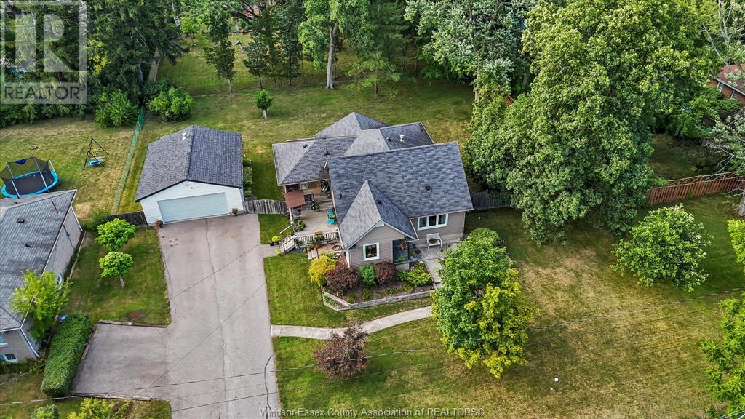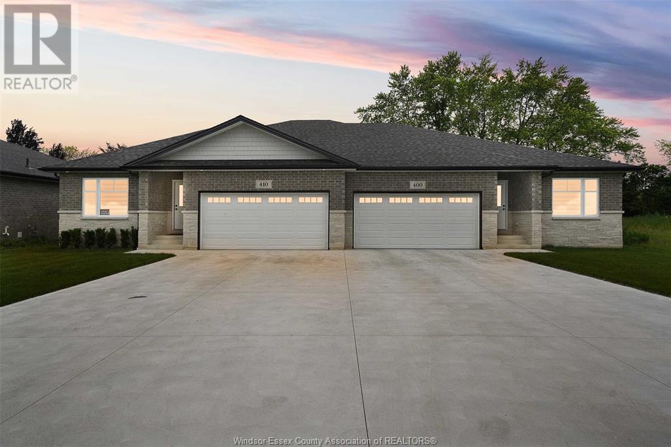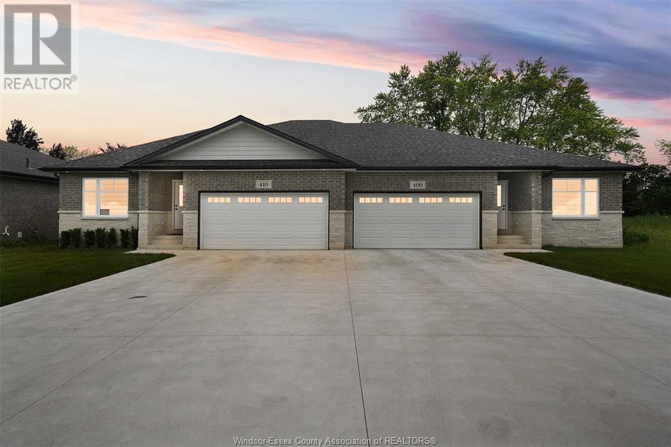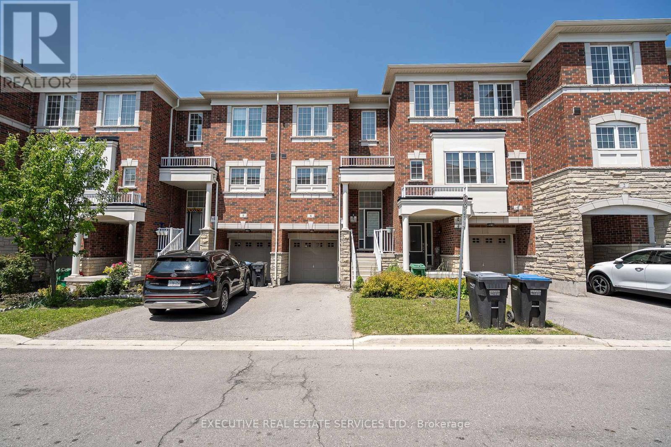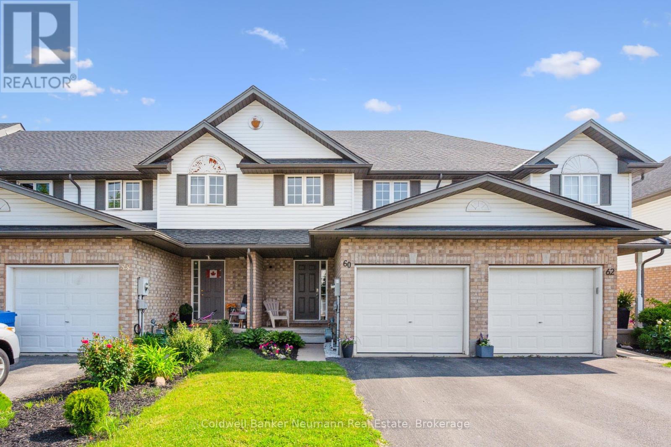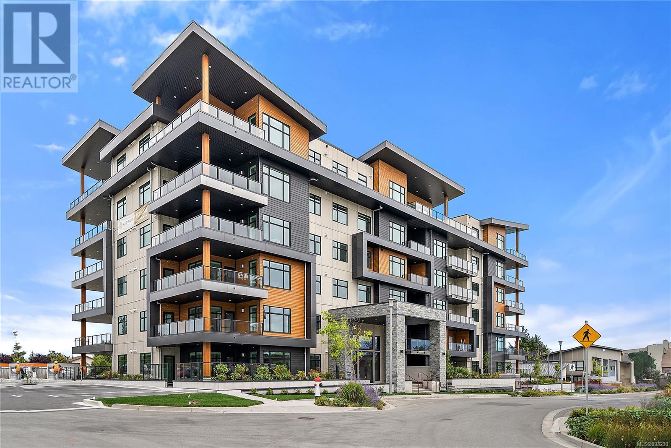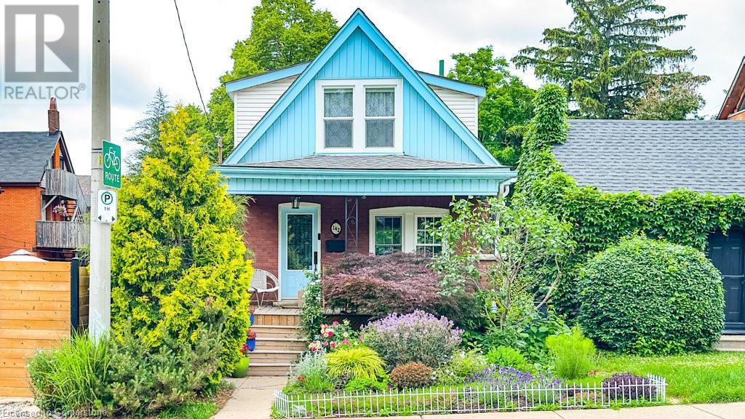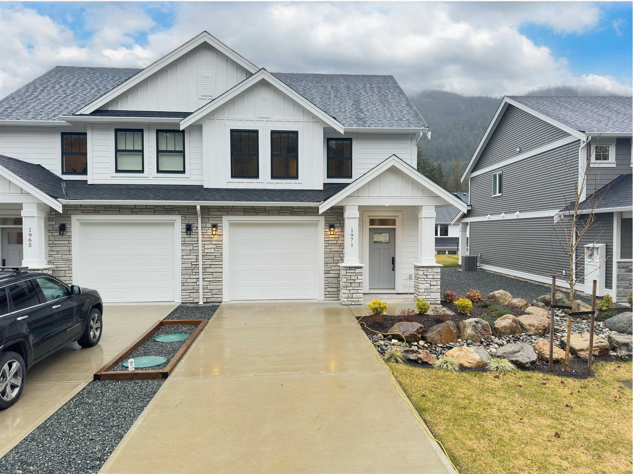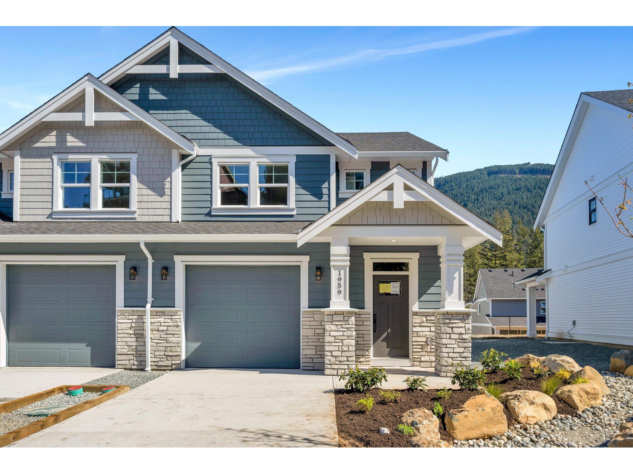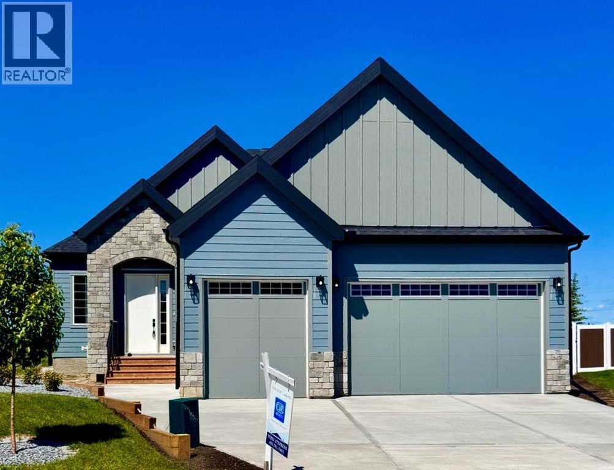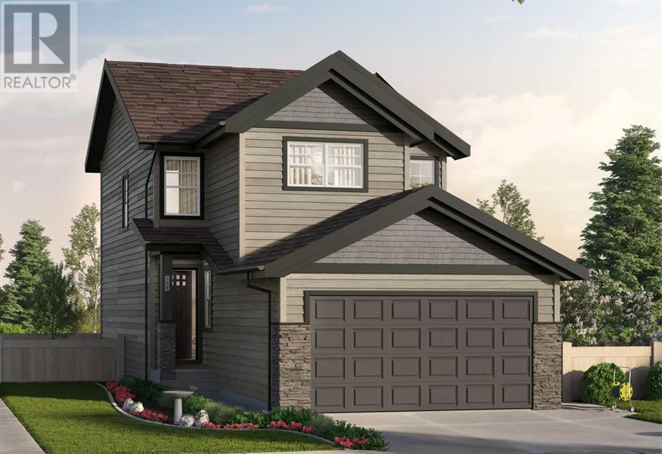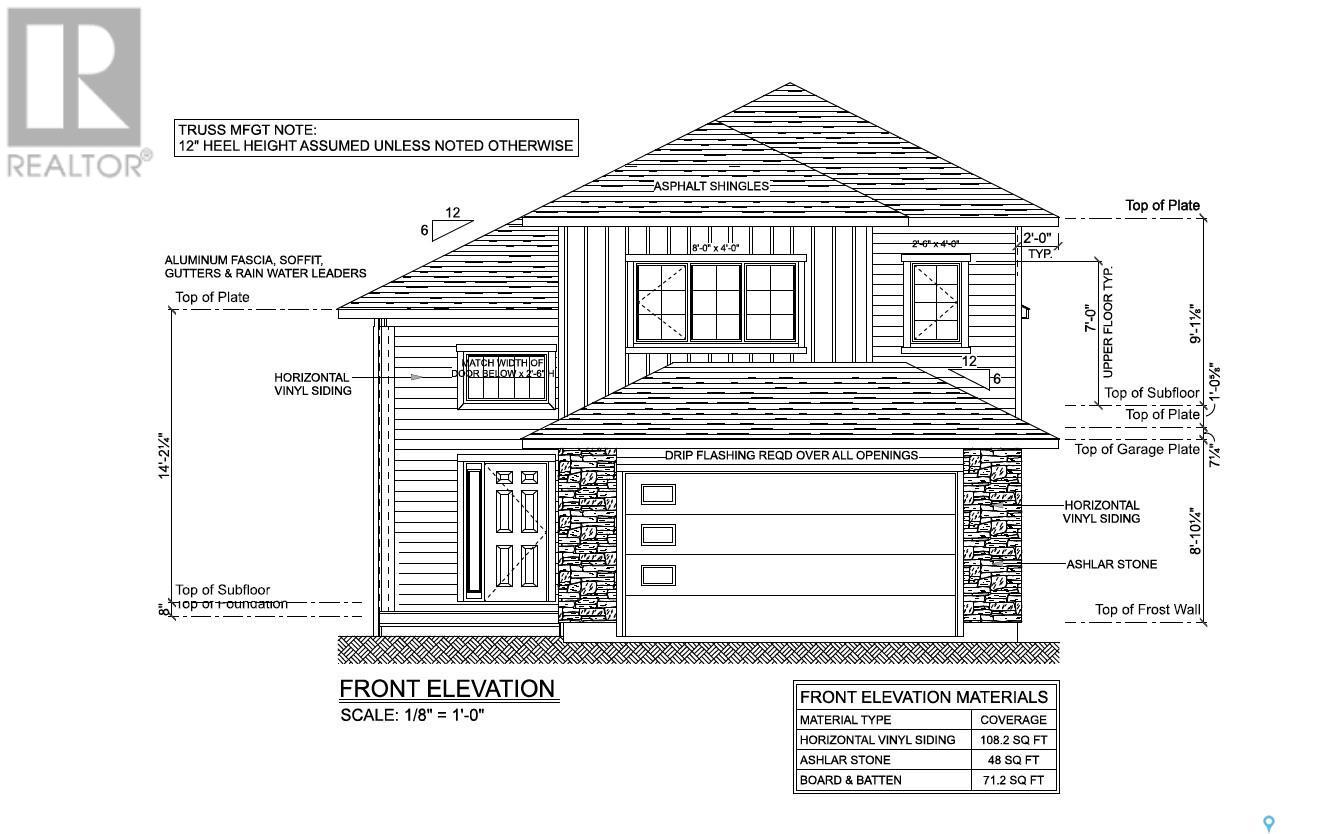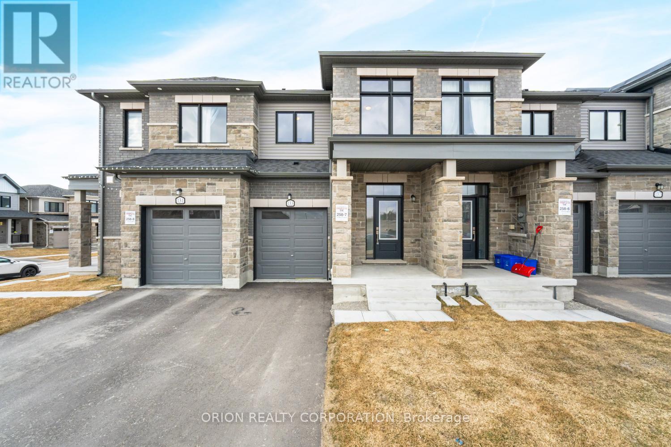740 Cousineau Road
Windsor, Ontario
Country Living in the Heart Of South Windsor. This beautiful home holds so much character and keeps you guessing. Pre-inspected and situated minutes from Roseland Golf Course, 740 Cousineau sits on half an acre of land, and features a 10 car driveway, 4 bedrooms, 2 full bathrooms and an addition with soaring vaulted ceilings. In the kitchen, you'll find original Thomasville oak cabinets, brand new quartz countertops, and high end appliances. The kitchen flows right into the open concept dining and living area with windows that capture the picturesque backyard. The lower level has a cozy family room with a dry bar, great for entertaining, and an ideal area for hobbies and activities. Outside is truly what brings it all together. Off the side of the home is a covered porch perfect for your morning cup of coffee. The massive, heated garage makes for an awesome man cave or even a workshop. Get ready to call this charming house, your new home. (id:60626)
The Signature Group Realty Inc
5 Francesco Street
Brampton, Ontario
Welcome to your dream home! This immaculate three-story townhouse, built by one of the best builders in Brampton, is perfect for first-time homebuyers. Featuring a stunning double door entry, this residence boasts an ultra-modern open-concept kitchen equipped with top-of-the-line appliances , new gas stove, making it a chefs delight.The spacious living and dining areas are bathed in natural light, creating an inviting atmosphere for family gatherings and entertaining friends. With a thoughtful layout across all three floors, this home offers both comfort and functionality.Enjoy the convenience of central vacuum and direct access from the garage to the main floor, adding to the ease of daily living. Located just minutes from Mount Pleasant Go Station and Highway 410, commuting is a breeze.Dont miss out on this exceptional opportunity to own a beautiful home in a sought-after neighborhood. Schedule your viewing today and experience the perfect blend of style and convenience! (id:60626)
Ipro Realty Ltd.
440 Jolly
Lasalle, Ontario
Welcome to Villa Oaks Subdivision, nestled off Martin Lane in beautiful LaSalle, with proximity to waterfront, marinas & new LaSalle Landing. The beautifully crafted approx 1503 sq ft Ranch semi-detached by Orion Homes features 2 spac bdrms w/ 2 well-appointed bathrooms. Primary suite has private full bathroom & large walk-in closet. Main living area boasts an open-concept living/dining area perfect for family gatherings, along w/ a large kitchen area w/ island & walk-in pantry. Kitchen area includes full custom quartz countertops, standard white subway backsplash, undercounter lighting & Whirlpool SS appliance package. Primary & main baths have upgraded quartz countertops. Hardwood flooring flows throughout the living/dining areas, & in both bdrms. Ceramic tile in all wet areas. Add'l upgrades incl Coffered ceiling in living room, custom roller shades & rear covered porch for future deck or patio. Model Home located at 410 Jolly. Included in price is concrete driveway & front sod. (id:60626)
Remo Valente Real Estate (1990) Limited
450 Jolly
Lasalle, Ontario
Welcome to Villa Oaks Subdivision, nestled off Martin Lane in beautiful LaSalle, with proximity to waterfront, marinas & new LaSalle Landing. The beautifully crafted approx 1503 sq ft Ranch semi-detached by Orion Homes features 2 spac bdrms w/ 2 well-appointed bathrooms. Primary suite has private full bathroom & large walk-in closet. Main living area boasts an open-concept living/dining area perfect for family gatherings, along w/ a large kitchen area w/ island & walk-in pantry. Kitchen area includes full custom quartz countertops, standard white subway backsplash, undercounter lighting & Whirlpool SS appliance package. Primary & main baths have upgraded quartz countertops. Hardwood flooring flows throughout the living/dining areas, & in both bdrms. Ceramic tile in all wet areas. Add'l upgrades incl Coffered ceiling in living room, custom roller shades & rear covered porch for future deck or patio. Model Home located at 410 Jolly. Included in price is concrete driveway & front sod. (id:60626)
Remo Valente Real Estate (1990) Limited
6 Abercove Close
Brampton, Ontario
Welcome to 6 Abercove Close Brampton! This Freehold Townhome Has Been Meticulously Maintained By The Owners & Is Waiting For You To Call It Home. Step In From The Main Entrance To Be Greeted By A Practical Layout On the Main Level, which is an Entertainer's Paradise! Conveniently Located Powder Room On The Main Floor. Plenty Of Windows Throughout The Home Flood The Interior With Natural Light. Soaring 9 Foot Ceilings On The Main Level. Walkout To The Balcony From The Living Room Which Is The Perfect Place To Enjoy A Cup Of Coffee Or For BBQs. The Kitchen Is Super Functional, With Stainless Steel Appliances, Upgraded Cabinets & Much More. Solid Oak Stairs & Pickets Lead You To The Upper Level Where You Will Find A Spacious Master Bedroom, Featuring A 4 Piece Ensuite, & Walk In Closet. Secondary & Third Bedrooms Are Both Generously Sized & Have Plenty Of Closet Space. Second Full Washroom On Upper Level. This Unit Is Perfect for Both Investors Or End Users! Lower Level Features Access To Garage, Laundry, & Yard. Location! Location! Location! Conveniently Situated Amongst All Amenities While Being Close to Nature. Situated In One of the Most Premium Neighbourhoods of Brampton, Just Steps From All Daily Conveniences - Grocery Stores, Banks, Restaurants, Schools, Shopping, Parks, Trails, Much More. Steps To Public Transit. Don't Miss The Opportunity To Call This One Home! (id:60626)
Executive Real Estate Services Ltd.
60 Hasler Crescent
Guelph, Ontario
Look no further, just walk in and enjoy this immaculate freehold townhome with a professionally finished walkout basement (with permits). Generous living space on the main floor with 3 bedrooms up. 2, 4 and 3-piece bath along with pleasing neutral decor make this one to come and see. Many updates, including new roof (2020), furnace (2023), water heater (2022) and the basement (2021). Ideally suited for a young family or university student who would like a place to live with no condo fees. Fully fenced private yard with deck, close to schools, transit and good for commuters. (id:60626)
Coldwell Banker Neumann Real Estate
4501 Devitts Road
Scugog, Ontario
Charming Country Property Nestled On Approximately Half An Acre, Offering Exceptional Privacy And Surrounded By Trees, Forest, And Farmland. Located Just Steps From The Durham East Forest Conservation Area, Youll Enjoy Direct Access To Recreational Trails Right Outside Your Door. Perfect For Nature Lovers, Stargazers, And Outdoor Enthusiasts, This Property Features A Cozy Fire Pit, A Large Deck, And A PoolAll Ideal For Entertaining Family And Friends Under The Stars. The Home Offers Over 2,000 Square Feet Of Warm, Rustic Charm, Highlighted By A Spacious EatIn Kitchen, Perfect For Family Gatherings Or Hosting Guests. A Detached Workshop + Garage Adds Functionality And Is A Dream Setup For Hobbyists, DIYers, Or Those In Need Of Extra Storage. Enjoy YearRound Comfort And Cost Savings With A HighEfficiency Heat Pump Providing Both Heating And Air ConditioningAn EnergySmart Solution For Modern Country Living. Whether Youre Looking To Escape The City Or Simply Enjoy The Peace And Quiet Of The Countryside, This Property Offers The Best Of Both WorldsTranquility And Convenience. Located Just Minutes From Port Perry And Bowmanville, And Less Than 10 Minutes To Major Highways, Including The 407, Its Perfectly Situated For Commuters. HighSpeed Internet Is Available, Making Remote Work Or Streaming A Breeze. Dont Miss Your Chance To Own A Slice Of Country Paradise. Pre-list Inspection Available (id:60626)
Land & Gate Real Estate Inc.
101 2520 Hackett Cres
Central Saanich, British Columbia
Move in ready!! The Sequoia Condos at Marigold Lands – A haven of luxury and tranquility. With a total of 50 residences, this development offers an array of spacious one, two, and three bedrooms, many enhanced by the inclusion of dens for extra space and stunning coastal ocean views. Designed by Kimberly Williams Interiors, two crafted schemes are available for selection paired with KitchenAid stainless steel appliances and fireplaces in each unit. Community and relaxation intersect at the rooftop patio with dedicated BBQ area, unobstructed water and sunset views. Storage, bike storage, and secure parking included! The Saanich Peninsula offers a wide range of outdoor activities including hiking, biking, fishing, and kayaking. Situated only minutes away from the Victoria International Airport, BC Ferries, The Anacortes Ferry, and the seaside Town of Sidney, The Sequoia condos are located in a fantastic area to call home. (id:60626)
Coldwell Banker Oceanside Real Estate
142 Pearl Street S
Hamilton, Ontario
Lovingly updated move in ready Kirkendall home! 2+1 bedroom, 2 full bath, 1230 sq. ft. circa 1922 character home steps to Locke Street South. Exemplary ownership is evident throughout. Covered porch with updated decking/stairs and lush perennial gardens offer lovely curb appeal. Light filled welcoming open concept kitchen & dining rooms enjoy walk out + French doors to raised deck overlooking the backyard. Mature treed property offers a dining sized deck, stone patio, privacy fencing, perennial plantings & garden shed. 2nd floor is home to 2 bedrooms & full bath with modern claw foot soaker tub. Professionally renovated, underpinned & waterproofed lower level offers additional beautifully finished space which includes bedroom, full bath with glass shower, custom stained glass, egress windows, laundry and storage. Updates include: Shingles, Upstairs windows, Brick Pointing 2023. Basement lowering, waterproofing, sump pump and renovating 2020. Furnace and A/C 2019. All Appliance replaced since 2019 (stove, fridge, microwave, fan, washer, dryer). Front porch decking and stairs 2022. Copper water line & PVC stack. Steps to Locke South, a short walk downtown. Easy highway and GO access. Superb offering. (id:60626)
Judy Marsales Real Estate Ltd.
1971 Woodside Boulevard, Mt Woodside
Agassiz, British Columbia
Last available Starling floor plan in Harrison Highlands! This beautifully half duplex w/ EV charger (NO STRATA) is 3 bdrms & 2.5 bthrms, offering over 1,700 sqft spacious & functional layout. The open-concept kitchen, dining, & living area is ideal for entertaining, complete w/ SS appliances & high-end finishes. Enjoy an A/C Heat pump! The primary suite come w/ a luxurious 5-piece ensuite, including a soaker tub, walk-in shower, & double vanity. Located in the scenic Harrison Highlands community, this home is surrounded by stunning mountain views, nature trails, & outdoor recreation. Don't miss your chance to be part of this sought-after neighborhood. Show home open Fri - Sun 12-4 so come out to see it for yourself! punch in Highlands blvd Kent in your GPS! PS: No Property Transfer tax! (id:60626)
RE/MAX Magnolia
1959 Woodside Boulevard, Mt Woodside
Agassiz, British Columbia
NO TRANSFER TAX. NEW HOME W/ 10 YR WARRANTY. Built by Vesta Properties. Amazing value for a freehold new home w/ yard, garage & long driveway. Come live where nature intended nestled in the mountains where time slows down, natural beauty surrounds you. Located in one of the most stunning communities in Kent, Harrison Highlands offers you access to networks of trails just steps from your door in the majestic Harrison area Whether you hike, bike, or simply want to just take it all in, the beauty of nature and traditional living radiates throughout. The Harlequin 2, 1,767 sqft 1/2 duplex comes w/3 bdrms, 3 bthrms w/laundry upstairs, A/C, SS Kitchen appliances. MOVE-IN READY! NO Strata Fees! No maintenance fees! no rules, no regulations! freehold! open house fri - sunday 12pm - 4pm (id:60626)
RE/MAX Magnolia
61 North Bridges Bay Sw
Langdon, Alberta
Only bungalow for sale in the executive community! Stunning new almost 1850sq ft (3700sq ft total) bungalow in ‘Bridges of Langdon’. Situated on a HUGE pie lot backing onto GREENSPACE! This stunning home features TRIPLE CAR GARAGE, VAULTED ceilings, warm vinyl plank flooring, and a chef’s DREAM kitchen with QUARTZ counters, stainless appliances, and an EXTRA LARGE ISLAND! The spacious layout includes a private master retreat with vaulted ceilings, spa-like ensuite & walk in closet! The 2nd bedroom has large walk in and situated next to the family bathroom for convenience. There is a good sized laundry room with sink and mudroom. Enjoy quiet cul-de-sac living JUST 10 mins to Stoney Trail with school bus service nearby. The new high school is steps away! Enjoy country living with only a short commute to the city! (id:60626)
Cir Realty
29 Brightonwoods Gardens Se
Calgary, Alberta
Great NEW PRICE! A rare offering - this gorgeous 2 storey, WALK OUT family home offers a stunning west facing huge PIE LOT, backing to the stunning area park and walking paths. Prepare to fall in love with all this freshly painted, stunning home has to offer. Bathed in tons of natural light, the main floor is entertaining friendly - gracious front entry welcomes you in, main floor den/office is practical for home office work, living room with stone faced gas fireplace is the heart of the home, family sized kitchen offers updated stainless steel appliances, gorgeous stone back splash, huge island with breakfast bar, walk through pantry from mud room, spacious dining room wrapped in windows and patio door leading to spacious deck with gas bbq line and privacy fence. Second level offers a bonus room - a perfect hang out for the kids, primary bedroom easily accommodates king-sized furniture and showcases a spacious ensuite and walk in closet. 2 additional bedrooms are each a great size and 4 pc main bath completes the floor. The walk out lower level is sure to impress - spacious rec room with oversized windows looking on to the AMAZING back yard, generous sized 4th bedroom, 4 pc bath and laundry room complete the floor. The backyard and landscaping must be seen to be fully appreciated - offering a spectacular arrangement of trees, perennials, shrubs and entertaining areas - patio, fire pit area and pergola - this yard is the envy of the neighbourhood! The location can’t be beat - west facing backyard onto the huge area park, with toboggan hill in the winter, baseball diamond, basketball courts, loads of paved walking paths, area pond with fountains, Martha Cohen middle school - WOW! Imagine your family memories that will be made here - book your viewing today! (id:60626)
RE/MAX Realty Professionals
114 3220 Glendale Pl
Langford, British Columbia
With both nature and modern-life essentials nearby, Willow + Glen by award winning Abstract Developments is ideally situated for balanced, vibrant living. This corner 4 Bed, 2.5 Bath + den home offers additional windows, 9’ ceilings and widened dining area that allows light to shine throughout 1,426 sq ft of serene living space.The spacious gourmet kitchen features sage lacquered cabinetry with gloss quartz countertops, built-in storage solutions, Smart Samsung stainless-steel appliance package & 4-seat island. Designed with a built-in desk, full height pantry & a south facing balcony. Each home is uniquely yours & features a private front patio with low maintenance landscaping. Socialize with neighbours, play with your kids or take your dog out at Willow + Glen’s community green space, Bodman Park. Other conveniences include side-by-side car garage & in home cooling. Located in the heart of Langford and minutes from Glen Lake, the Galloping Goose & shopping amenities. Price + GST. (id:60626)
Newport Realty Ltd.
1204 Arcadiawood Crt
Langford, British Columbia
Arcadia Townhomes - Phase 1 – Completed MOVE IN READY! Join us for open houses every Saturday and Sunday from 2-4 PM at unit 1063. Explore this family oriented contemporary townhouse community, just a short walk from the Galloping Goose Trail and to Happy Valley Elementary School. These homes feature 4 bedrooms, 3 bathrooms, two balconies, a single garage (EV-roughed-in) with a tandem carport, a patio, and a fenced backyard with irrigated grass. Enjoy these large units featuring luxury finishes, including quartz countertops, stainless steel Samsung appliances, a gas BBQ outlet, Samsung full-size washer and dryer, gas hot water on demand, heat pump with dual heads, window screens window coverings. Unit 1204 is a A plan with the light colour scheme. Price is plus GST but no BC Xfer Tax for owner occupied. (id:60626)
Royal LePage Coast Capital - Westshore
411 Flynn Lane
Saskatoon, Saskatchewan
Open house Sunday 10 th 2 - 3:30 Welcome to this spacious and inviting family home crafted by Daytona Homes! With an impressive 2180 sq. ft. along with an oversized double garage and situated in the desirable Rosewood area and offering both comfort and functionality. Upon entering, you'll immediately appreciate the open den area, 2 pc powder room and boot area leading to the direct entry garage. Going further you will see the openness of the main floor with its hardwood, 9-foot high ceiling and upgraded features. The heart of the home is the generously sized chef-inspired kitchen with its two-tiered island, pantry with MDF shelving, soft close cabinets, granite counter tops, tile backsplash, stainless steel appliances, and built in microwave. Adjacent is the large living room with a natural gas fireplace. A dining area which leads to a composite boarded deck and a landscaped yard overlooking both elementary schools. On the second floor there is 4 BEDROOMS plus a welcoming BONUS room, offering endless possibilities for relaxation and entertainment. The primary bedroom has a vaulted ceiling, walk-in closet, soaker tub, separate shower plus his and her sinks. Upgraded features, a well-appointed 4-piece bath and a convenient laundry space. The basement was developed by Northridge Homes with a theater room designed for a ceiling mounted projector and surround sound wiring, 4 pc bath, bedroom, exercise area/second den, a finished storage area under stairs and a large utility room. The home has A/C, central vac, humidifier, air ex changer, built in speakers, and alarm system. Seller says sound insulated wall between furnace room and the theater room and basement ceiling. Triple pane windows, Hunter Douglas blinds, artificial turf in front yard with the large concrete drive and 24 ft double garage which is insulated and dry walled, covered entry deck with composite boards. Upgrades throughout the home were all done to match the Builders (Daytona Homes) show home. (id:60626)
Coldwell Banker Signature
135 West Lakeview Passage
Chestermere, Alberta
This beautifully updated home offers the perfect blend of modern living and outdoor tranquility, located in a mature, family-friendly neighborhood with scenic landscaping and mature trees. Just minutes away from Chestermere Lake, schools, shopping plazas and golf course, it offers unbeatable convenience for all lifestyles.Step inside to discover a chef’s dream kitchen, featuring high-end built-in appliances, sleek countertops, and plenty of space for meal prep and entertaining. The main level boasts an inviting living room with a stunning feature wall and an electric fireplace, creating a cozy ambiance. The spacious bonus room on the upper level is ideal for family movie nights or a home office.Upstairs, you’ll find 3 well-sized bedrooms including a luxurious primary suite with 5pc ensuite bath, plus an additional full bath for the family. The home’s thoughtful renovations also include new flooring and fresh paint throughout.The illegal basement suite is a hidden gem with a separate entrance, huge family room, 1 bedroom, 1 bathroom, and its own kitchen – perfect for guests or as a rental opportunity.Enjoy the luxury of air conditioning during summer months, and spend your evenings relaxing in the private, landscaped backyard, where trees and greenery provide a peaceful retreat.This home is truly a must-see. Don't miss your chance to call this stunning Chestermere property yours! (id:60626)
Prep Realty
7 Wedderburn Gate
Okotoks, Alberta
With a west-facing backyard that backs directly onto green space, this brand new home in Wedderburn makes the most of its location, offering evening sun and views of the Rocky Mountains. Anthem’s Front Drive 110 model offers 1,971 sq. ft. of thoughtfully designed living space with 3 bedrooms, 2.5 bathrooms, and a flexible layout for family life. The main floor features a front den, a spacious great room with a fireplace, and a dining area that opens onto a rear deck with a gas line rough-in for future barbecues. The kitchen blends modern style with everyday function, including quartz countertops, quality cabinetry, an undermount Silgranit sink, and a premium stainless steel appliance package with a gas range. Upstairs, a central bonus room creates separation between the two large secondary bedrooms and the primary suite, which includes a walk-in closet and a private ensuite with dual sinks and a tiled shower. The upper floor also includes a full main bath, laundry room, and plenty of storage. A side entrance and 9-foot basement provide options for future development. Located in the growing community of Wedderburn, close to schools, playgrounds, and future retail, this home offers lasting value in a family-friendly setting. (Rendering and photos are representative) (id:60626)
Real Broker
375 Sharma Crescent
Saskatoon, Saskatchewan
Welcome to 375 Sharma Crescent — a well-appointed 1690 sq. ft. modified bi-level home located near the serene Northeast Swale in a highly desirable neighborhood. Offering a blend of comfort, style, and income potential, this home features 5 bedrooms and 4 bathrooms, including a 2-bedroom legal basement suite with a private entrance—ideal for rental or extended family living. The main floor boasts a bright, open layout with a home office, full 4-piece bath, and a spacious living/dining area with access to a 14.2' x 11' partially covered deck. The kitchen is fully equipped and includes a butler/spice kitchen for added prep space and functionality. The upper level hosts a private primary suite with walk-in closets, a stylish accent wall, and an elegant ensuite. Two additional bedrooms and a full bathroom complete the upper level. In the basement, a flex room with a half bath is reserved for the owner's use—ideal as a gym, media room, or office. The legal 2-bedroom suite includes its own entrance, laundry, kitchen, and full bathroom, offering excellent rental potential. Highlights: Window blinds throughout both main home and suite Finished garage and rough-in for future heater (not included) Stainless steel appliances included for main level; colored appliances in the suite Spice/Butler kitchen for added convenience Located close to the North Industrial area and surrounded by scenic walking and biking trails, this home offers the perfect mix of urban access and natural beauty. GST & PST included in the price. Any applicable SSI rebate goes back to the buyer. (id:60626)
Boyes Group Realty Inc.
133 Fenchurch Manor
Barrie, Ontario
Welcome to Everwell South Barrie, an exclusive community on the city's southern edge. This luxurious 1,711 sq. ft. Town home, built by the Sorbara Group, is move-in ready and thoughtfully designed for modern living.This beautiful home features three spacious bedrooms, 2.5 bathrooms, and an open-concept main floor, all situated on a well sized lot. The main floor boasts a bright and airy eat-in kitchen with access to the backyard, a generous great room open to the kitchen and breakfast areas that makes entertaining a breeze. Upstairs, you'll find three well-appointed bedrooms, including an expansive primary bedroom with a large walk-in closet and a luxurious 3-piece ensuite for added comfort. A second full bath is also located on the 2nd floor. Other notable high-end finishes include stone countertops, hardwood flooring on the main floor, stained oak stairs, and 9 ft ceilings on the main floor. Enjoy the perfect balance of convenience and tranquility, with easy access to Toronto via Highway 400 and the Barrie GO Station just minutes away. Shopping, dining, and entertainment are all within close reach, and the newly redeveloped Barrie waterfront is just a short drive away. This is the home and community you've been waiting for. (id:60626)
Orion Realty Corporation
7 Beachwalk Crescent
Fort Erie, Ontario
Welcome to Beachwalk....Crystal Beach's newest community, only moments from the sandy shores of Lake Erie and Bay Beach Park! This lovely 1,272 sf 2-bedroom and 2-bath bungalow is a charmer and ideal for anyone looking to perhaps downsize their home and upsize their lifestyle! Quality built by long time respected Hamilton/Niagara builder, Marz Homes! Tasteful upgrades including kitchen island, upgraded cabinetry, quartz countertops, gas fireplace, luxury wood looking vinyl flooring, and pot lights! Full basement complete with cold cellar is unfinished and ready to be finished for additional living space. One of the final bungalows remaining in this exciting architecturally- controlled community. Available for a quicker closing! Open concept kitchen/dining/living room, along with main floor primary bedroom suite featuring an ensuite bath and walk-in closet. Rear patio door to a large backyard. Only a short bike ride to the restaurants and shops of Crystal Beach as well as historic Ridgeway, and a short drive to Fort Erie, Peace Bridge to USA, Niagara Falls, QEW, etc. If you're the type of person who enjoys this lifestyle, and a glass of wine or pint of beer on the back porch, entertaining, being social, being active.....Beachwalk and Crystal Beach is for you! (id:60626)
Royal LePage NRC Realty
16 Connaught Lane
Barrie, Ontario
Welcome to this inviting and well-maintained family home nestled in one of Barries desirable neighborhoods. This spacious property offers a bright and functional layout with thoughtful updates throughout. The main floor features gleaming hardwood floors, a cozy living area, and a modern kitchen complete with stainless steel appliances, ample cabinetry, and a convenient eat-in space. Enjoy the added benefit of main floor laundry and direct access to the garage.Upstairs, the generous primary bedroom offers a peaceful retreat with a private 4-piece ensuite and double closets. Two additional well-sized bedrooms and a full bathroom complete the second floor, making this home ideal for growing families. Step outside to a fully fenced and beautifully completed backyard with a large patio area perfect for summer barbecues, relaxing evenings, or entertaining guests. With a functional floor plan, neutral décor, and plenty of natural light, this home is move-in ready. Located close to schools, parks, shopping, and transit, this property offers the perfect balance of comfort, convenience, and community. Don't miss your chance to own this fantastic home in Barrie! (id:60626)
Property.ca Inc.
2 - 2248 Centre Street
Thorold, Ontario
INTERIOR UNIT, Welcome to Centre St in Thorold, where timeless bungalow living meets modern comfort. These beautifully crafted 1,582 sq. ft. townhomes feature 2 bedrooms and 2 bathrooms, with bright, open-concept layouts designed for everyday ease and effortless entertaining. The units offer a true lock-and-leave lifestyle, with snow removal and landscaping services included, perfect for those who value low-maintenance living. Each home includes engineered hardwood throughout, a chef-inspired kitchen with sleek finishes and generous counter space, and a spacious great room filled with natural light. Enjoy the convenience of a double car garage, private driveway, main floor laundry, and a well-thought-out floor plan that includes a luxurious primary suite with a spa-like ensuite and walk-in closet. Located in the heart of Thorold, you're just minutes from Niagaras top wineries, golf courses, trails, and dining, with easy access to the QEW, Toronto, and Buffalo. Exterior units have the ability for a future ADU. Photos are renderings. (id:60626)
RE/MAX Niagara Realty Ltd
20 Seabert Drive
Arnprior, Ontario
Discover this exquisite 4-bedroom + den, 3-full-bathroom detached bungalow with a 2-car garage, perfectly situated on a massive corner lot. Flooded with natural light, this home welcomes you with a grand foyer and a versatile den, currently serving as a formal dining space but easily suitable as an office or other flexible area. The main floor unveils a gourmet kitchen that flows effortlessly into a bright, open living area. Featuring granite countertops, a tiled backsplash, a spacious center island, abundant cabinetry, and a charming chimney, the kitchen exudes both style and warmth. Sliding doors from the living area open to a stunning backyard deck, ideal for serene outdoor relaxation.The expansive primary suite offers a generous walk-in closet and a private ensuite with a convenient walk-in shower, joined by two additional well-sized bedrooms and a second full bathroom on the main level. The fully finished lower level, equally bathed in natural light, impresses with a fourth bedroom, a full bathroom, a vast recreation room, and ample storage to accommodate all your needs.Nestled on a prime corner lot that maximizes brightness, this bungalow blends modern upgrades with thoughtful design, creating an inviting and functional sanctuary. Its unbeatable location places you just minutes from the highway, surrounded by all existing amenities, and within walking distance to exciting upcoming retail, making this home a perfect harmony of convenience and contemporary living. Don't miss this extraordinary opportunity, schedule your tour today to experience this captivating residence for yourself! The sellers are willing to negotiate for fencing!!! (id:60626)
Royal LePage Team Realty

