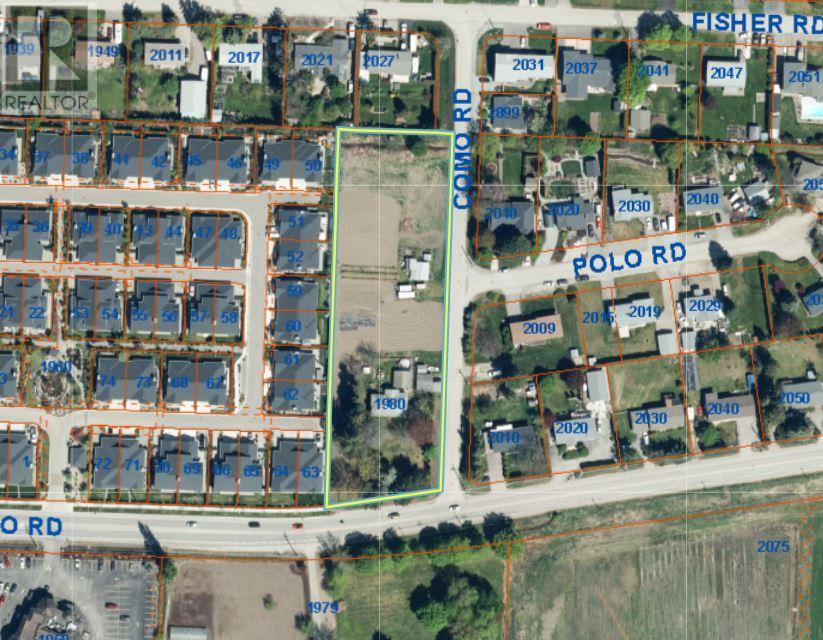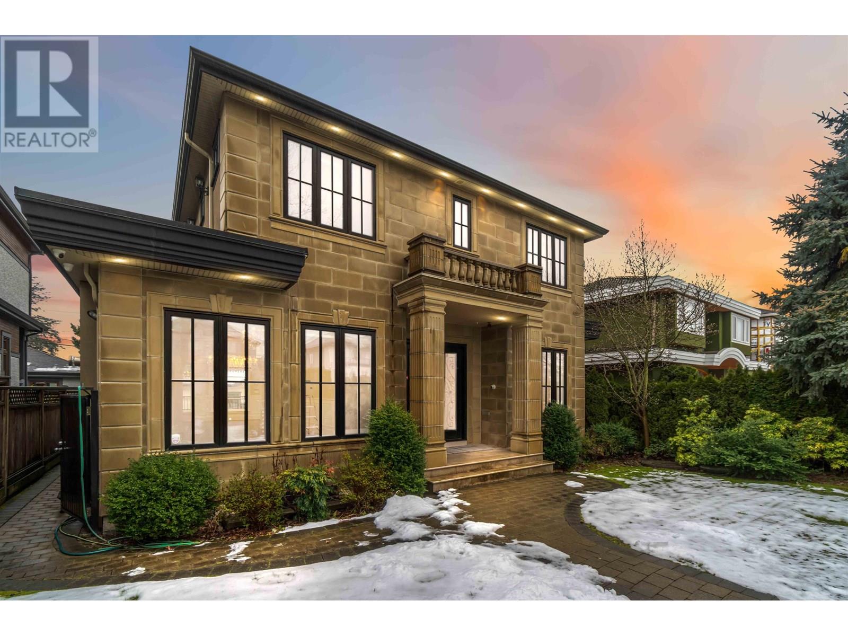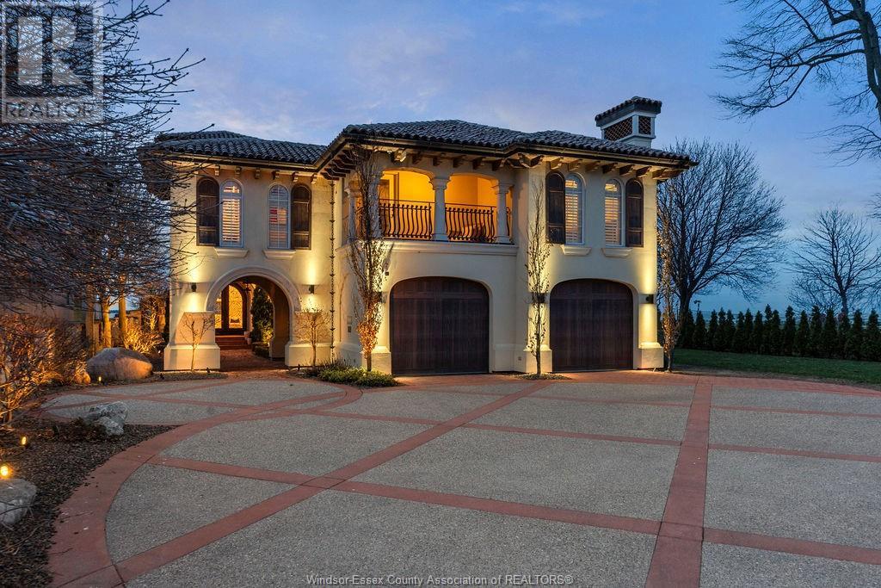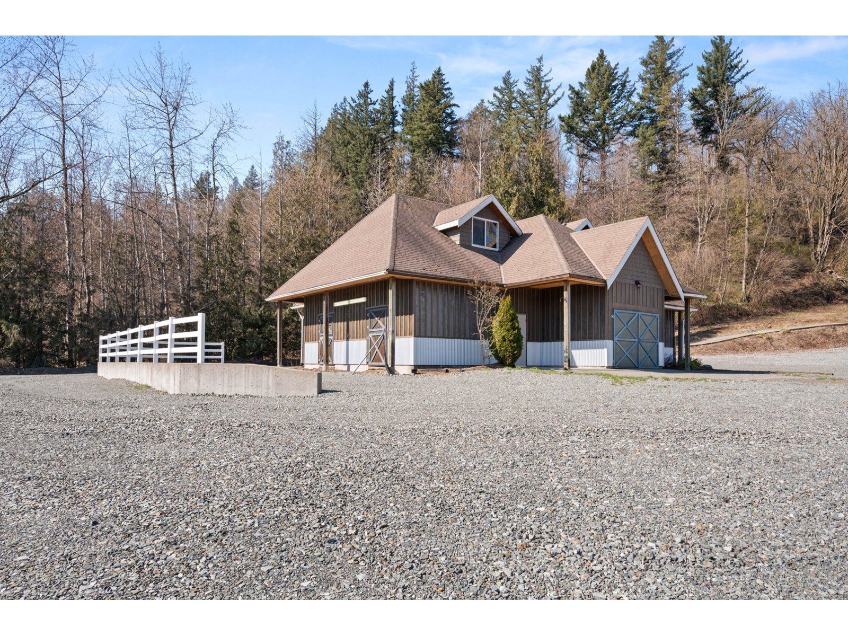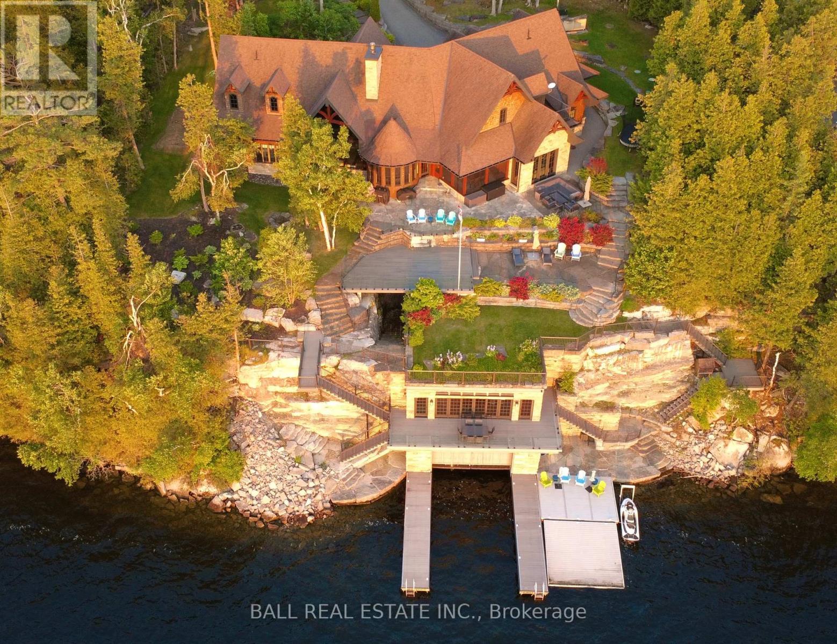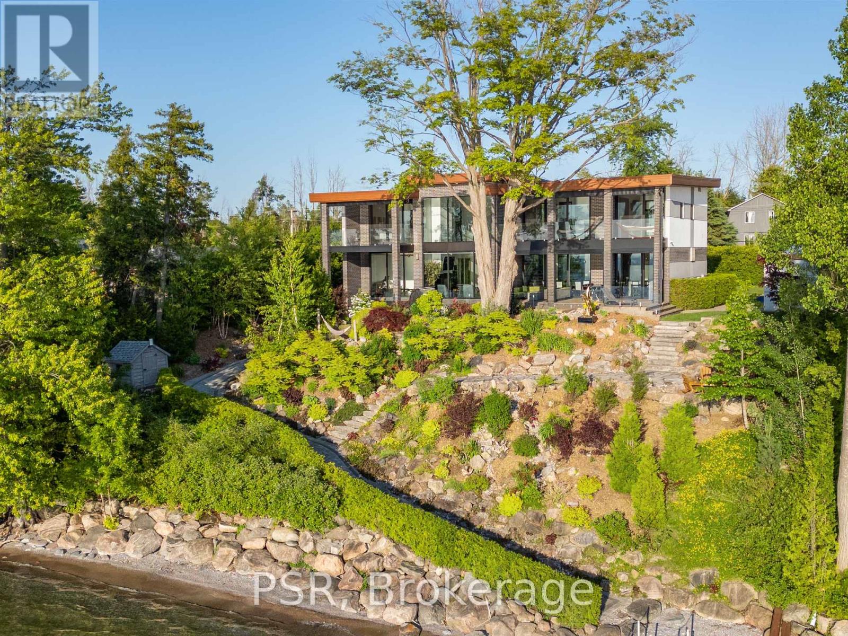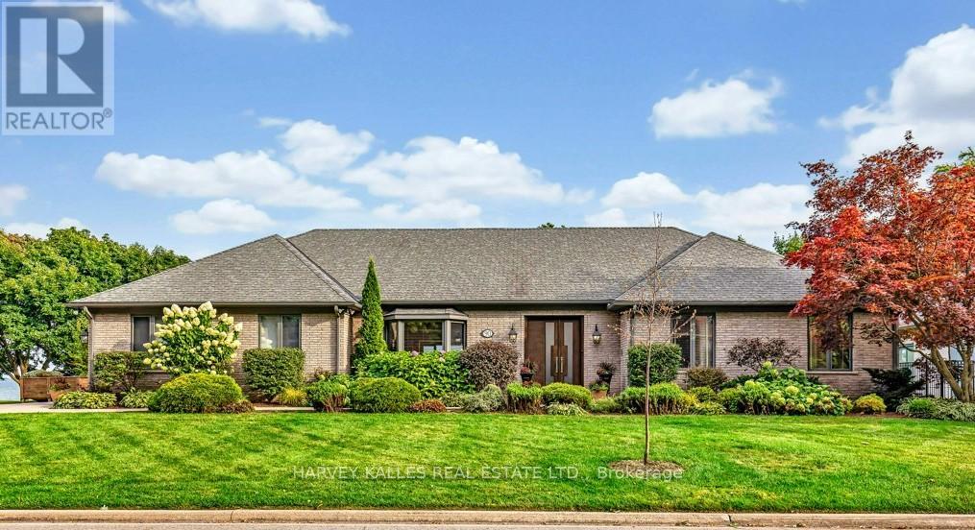1980 Klo Road
Kelowna, British Columbia
Great development potential!! This 2 acre property offers the potential for 8-9 MF1 lots. Also potential to rezone to MF2 to provide higher density. Centrally located with convenient access to a variety of amenities including golf courses, greenway, schools, shopping, dining and more!! Bring your development ideas to maximize the potential of this prime location. Would have to confirm these details with the City of Kelowna. (id:60626)
RE/MAX Kelowna
2216 W 21st Avenue
Vancouver, British Columbia
Nestled in Vancouver´s prestigious West Side, this exquisite European-style residence offers over 4,000 sqft of luxury with exceptional craftsmanship. Engineered hardwood floors with radiant heating add warmth, while the primary suite features a spa-inspired ensuite and walk-in closet. The gourmet kitchen includes a large island, spice kitchen, and high-end stainless steel appliances. The lower level boasts a media room, recreation room, and two ensuite bedrooms. A four-car garage and prime location near top schools, Arbutus Shopping Centre, UBC, and Downtown make this a rare find. Book your appt today! Open house June 28 2-4pm. (id:60626)
RE/MAX Crest Realty
3521 Puget Drive
Vancouver, British Columbia
Prestigious Arbutus neighbourhood on Vancouver´s West Side, this expansive executive-style home offers 5 bdrm & 7 bathrms over approximately 3,856?sf, set on a flat 5,500?sf lot. A formal cross-hall living and dining room, ideal for entertaining, complemented by a den on the main floor. A gourmet kitchen featuring stone countertops and a connected eating/family room. Upper floor equipped with 3 ensuite bedrooms; the master boasts a spa-inspired ensuite with steam shower and jacuzzi tub. Fully finished basement offering a media room, recreation space, sauna, plus two additional bedrooms and two baths. High-end amenities including A/C, HRV, radiant floor heating, sub-zero fridge, and a generous 3-car garage. Sought-after school catchments (Carnarvon & Prince?of?Wales) close to UBC &. shops. (id:60626)
RE/MAX Crest Realty
Pt Lot 12rp53r18723 Boulevard
Sudbury Remote Area, Ontario
85 Single Detached Or 340 4Plex Approved Residential Lots on 31 Acres Prime Growth Location! This exceptional 31-acre property is located in the heart of Valley East, one of Greater Sudbury's fastest-growing residential communities. It offers 85 fully approved residential lots, each averaging 66 feet by 154 feet, across four development phases. Full municipal services, including water, sewer, hydro, and gas, are available. Phase 1, with 28 lots, is fully approved with a signed subdivision agreement and is ready for immediate construction. Phases 2 through 4 have 100% completed engineering, offering a flexible, phased build-out strategy to manage delivery and cash flow. The site is minutes from schools, parks, shopping centers, and essential amenities, with excellent access to major roads and highways connecting to Greater Sudbury's urban core. The area benefits from major municipal investment and private-sector developments, driving continued residential growth. This turnkey opportunity requires minimal preliminary work, allowing you to focus directly on construction and sales. Don't miss out on this assignment sale in one of Sudbury's most promising residential corridors! (id:60626)
Housesigma Inc.
13038 Riverside Drive East
Tecumseh, Ontario
Experience Waterfront Luxury Living at Its Finest Welcome to one of the region’s most iconic waterfront estates—an exquisite, timeless residence nestled behind private gates and a stately privacy wall. This meticulously maintained two-story home showcases sweeping views of Lake St. Clair from nearly every room. Inside, discover 6 spacious bedrooms and 4.1 luxurious baths, including a grand primary suite with a private balcony overlooking the water. The gourmet kitchen is a chef’s dream, with custom cabinetry, premium appliances, and expansive space for entertaining. Crafted for refined indoor-outdoor living, the resort-style backyard features an in-ground pool, hot tub, covered bar, and fire pit—all just steps from your private dock with a boat lift and dual Sea-Doo lifts. Two 2-car garages, attached and detached, offer ample space for collectors or weekend explorers. Timeless elegance meets modern comfort in this extraordinary lakefront retreat. Schedule your private tour today. (id:60626)
RE/MAX Capital Diamond Realty
3051 Eldridge Road
Abbotsford, British Columbia
This property is NOT located within the Agricultural Land Reserve (ALR), providing greater flexibility. It is a prime 5.87 acre property boasting exceptional highway exposure, featuring a vast 3.5+ acre gravel lot ideal for agricultural commercial ventures. Includes a spacious 4,729 sq. ft. residence, a 677 sq. ft. detached garage, and a 7,007 sq. ft. barn, offering versatile opportunities for business or agricultural use. This unique property combines strategic location with substantial infrastructure, making it a valuable investment opportunity. (id:60626)
Sutton Group-West Coast Realty (Langley)
51 Windy Cove Lane
Conception Bay South, Newfoundland & Labrador
THE VENDOR HAS REDUCED THE ASKING PRICE AND IS INTERESTED IN RECEIVING OFFERS. This oceanfront estate of exclusive distinction is situated on 13 acres of private wooded grounds on a peninsula in the prestigious Manuels, Long Pond yacht basin. An electronic gate at the entrance ensures your privacy as you enter a beautiful park-like oasis, full of ornamental and native trees, shrubs and flowers, recently upgraded walking trails, two freshwater ponds with bridges and a soothing waterfall. This unique property is bounded by 2000 feet of shoreline adjacent to the Royal Newfoundland Yacht Club, offering west-facing views of spectacular ocean sunsets over Conception Bay and providing the opportunity for premier access to these desirable boating waters. The 13,000 square foot luxurious family residence is built to premium construction standards with brick, cedar shakes and Bell Island stone. The custom-designed home features 5 bedrooms, 9 baths, 6 fireplaces, and a 3-car garage. The home’s foyer, living room and dining room inspire a feeling of warmth and grandeur with superb custom woodwork, 10-foot ceilings and in-floor heating - perfect for entertaining. The principal suite offers a stunning ocean view of Conception Bay and includes an ensuite area with custom tubs, two fireplaces, a walk-in closet and a private balcony overlooking the gardens. Two other bedrooms also have private ensuites. Other amenities include a butler’s pantry, a gym and sauna, a movie theatre, a refrigerated root cellar and an in-ground irrigation system. The property is powered by 800 amp service and has two geothermal heat pump systems, six mini-splits and a generator for power backup. 51 Windy Cove Lane is conveniently located five minutes from the Manuels River Interpretation Centre and scenic walking/biking trails, a quick 25 minute drive from downtown St. John’s and St. John’s International Airport. Your life of tranquil luxury awaits. (id:60626)
Royal LePage Property Consultants Limited
209 Bay Street Street
Shanty Bay, Ontario
Lakefront Paradise in Shanty Bay! Discover the ultimate waterfront retreat on the serene shores of Lake Simcoe. Tucked away on a peaceful dead-end street in the charming village of Shanty Bay, this exceptional property offers 200 feet of prime south-facing waterfront with crystal-clear, deep waters—perfect for boating and swimming. This expansive estate features a main cottage, a guest house, and an over-the-garage bunkie, totaling 12 bedrooms, 3 kitchens, and 8 bathrooms—ideal for large families, entertaining, or rental opportunities. Enjoy breathtaking lake views from most principal rooms across all dwellings. Outdoor amenities include a private concrete patio by the water, a marine railway system leading to a covered boat slip, and a spacious deck above, offering spectacular views of Kempenfelt Bay. The park-like setting, surrounded by mature trees, ensures unmatched privacy while keeping you close to modern conveniences—just 10 minutes from Barrie’s amenities and Royal Victoria Hospital, and only an hour from Toronto. Boating enthusiasts will love the short ride to Friday Harbour’s restaurants, and nature lovers can easily access the Simcoe Loop Trail for walking or biking. The main cottage exudes classic charm, featuring a stone fireplace, wood floors, a cozy family room, a Muskoka room with lake views, and a unique third-level loft. Additional highlights include parking for 10+ cars and an in-floor heated garage. Whether you enjoy this stunning property as it is or explore future severance potential, this is a rare opportunity to own a slice of lakefront paradise. (id:60626)
RE/MAX Hallmark Chay Realty Brokerage
890 Birchview Road
Douro-Dummer, Ontario
The most exceptional property on Clear Lake... Unparalleled, iconic luxury: Breathtaking lakehouse with a private elevator to the renowned multi-level boathouse, offering front-row seats to legendary Clear Lake sunsets. The award winning double wetslip boathouse was built into the limestone ridge with a green rooftop terrace to blend into the natural landscape. With sparkling, deep clean waterfront and a double-wide private lot, there is 1.44 acres of wooded privacy and 205' of prime swimming. Enter off prestigious Birchview Road and wind through a secluded treed entrance to this magnificent year-round residence with oversized triple garage. Experience ultimate lakeside living with vaulted beamed ceilings and floor-to-ceiling stone fireplace overlooking sweeping lakeview windows. Commanding kitchen with granite counters & luxurious finishes, open to lakeview turret dining, screened lakeside patio and formal dining room with adjacent, temp controlled wine cellar. Over 7000sqft of total finished living space, 5 bedrooms, 6 full bathrooms & 2 half bathrooms with heated floors, all finished to the nines. Private elevator connects the main residence to the boathouse and the waterfront. Enjoy epic panoramic views from the boathouse lounge with bar, full bathroom and expansive entertainment space leading to dream waterfront patio with glass railings that make you feel as if you're floating on the lake. Take the elevator to the lower level with double wetslips, marine lifts, and lift docks for premium swimming, fishing, and boating across Clear and Stoney Lake, the most desirable lakes on the Trent Severn Waterway. Soak in spectacular western sunsets from the gently terraced patios, landscaped to perfection with incredible treed privacy. Enjoy your own home theatre, games room, gym area, walk-in pantry, private primary wing, guest wing with kitchenette & wet bar, sound & lighting systems, sprinkler system, generator, bunkie & more. A once-in-a-lifetime legacy lakehouse... (id:60626)
Ball Real Estate Inc.
25510 Maple Beach Road
Brock, Ontario
Welcome to an extraordinary custom-built waterfront estate on Lake Simcoe, completed in 2023 and designed with exceptional attention to detail. Located just south of Beaverton, this architectural masterpiece offers over 5,000 sq ft of thoughtfully crafted living space on a beautifully landscaped lot with 130 feet of private shoreline. The gated entry opens to a double-layer asphalt driveway and a heated two-car garage with epoxy floors and custom built-ins. Over $500,000 in landscaping upgrades include concrete patios and balconies with snow-melting systems, LED lighting, underground irrigation, and two powered sheds. A screened-in outdoor living space off the kitchen adds 300+ sq ft of three-season enjoyment with electric drop-down screens and a screen door. The lakefront is fully equipped with a 6,500 lb hydraulic boat lift and an expansive dock system. Inside, luxury meets innovation. Ten-foot ceilings throughout the main and upper levels are complemented by a 24-foot vaulted great room with dramatic glass walls. Seven Schüco lift-and-slide doors and European tilt-and-turn windows blur the line between indoors and out. Hydronic in-floor heating runs through all three levels, paired with imported interior doors and custom wood baseboards. The chefs kitchen features a 60 gas stove with six burners, double grill, dual ovens, four integrated refrigerators/freezers, and a large central island. A finished basement showcases a $100,000+ temperature-controlled glass bar, polished heated concrete floors, and a second bar with beverage fridges. With four bedrooms, six bathrooms, spa-style primary suite, advanced mechanical systems including dual boilers, zoned HVAC, water filtration, and a Generac generator, this home redefines modern waterfront luxury. Whether entertaining by the lake, relaxing in the hot tub on its custom lift, or enjoying peaceful sunsets, every inch of this home is built for an exceptional lifestyle. (id:60626)
Psr
90 Oaklands Park Court
Burlington, Ontario
Exclusive ultra-private, this street is home to many of Canada's most prominent families. Located on the shores of Lake ON it has almost an acre, with Burlington and Oakville mins away. The multi-million reno on this bungalow has transformed it into open concept west coast modern aesthetic using natural materials of wood, marble, stone and granite. The architecture embraces the natural setting offering multiple glass walk-outs to the water and views from all the principal rooms. The hot tub, pool with infinity edge overlooking the Bay is irresistible! One a few properties that are allows for a dock. Imagine, after work, you pop into your boat or kayak for a quick work out before slipping into the hot tub. The Great Room has a book matched marble floor to ceiling marble fireplace that is calling for a roaring fire on a winters night. The Observatory Room is special place, whether it is evening drinks or morning cappuccino you will find yourself drawn to sit and watch the lake. **EXTRAS** Air exchanger, Alarm system. Separate heating controls, hot water tank & Irrigation system. (id:60626)
Harvey Kalles Real Estate Ltd.
2019 Dundas Street
Burlington, Ontario
Welcome to 2019 Dundas Street, a truly extraordinary estate, just shy of an acre, in north Burlington. A rare fusion of luxury, business potential and breathtaking views, this sprawling chalet style home offers an unparalleled lifestyle. Perched along the Niagara Escarpment, the property boasts stunning panoramic views of the GTA skyline and Lake Ontario, creating a serene cottage-like retreat overlooking the city. Designed for prestigious living and professional success, this home is zoned for home-based businesses, making it an ideal choice for doctors, dentists, lawyers, engineers, and other professionals seeking to live, work and entertain. With custom craftsmanship throughout, the layout consists of 4 large bedrooms, 6-bathrooms and a dog shower, featuring vaulted ceilings, rustic post and beam construction, wood burning fireplace and an elevator for accessibility. The authentic exterior of natural fieldstone with pine board & batten is complemented by large triple pane windows and a custom metal roof. From hosting elegant gatherings to enjoying quiet family moments, the home’s entertainment spaces are second to none. A resort-style wading pool, cascading waterfall, firepit, swing, conversation pod, putting green, expansive covered deck with wet bar and city view balcony provide endless opportunities to enjoy the breathtaking surroundings. High-end appliances and a wine cooler cater to your culinary needs, while the 4-car garage and 25+ vehicle driveway ensure ample parking space for guests and clients alike. Beyond the home’s elegance, its prime location offers quick access to top-rated schools, hospitals, shopping, highways and the scenic Bruce Trail. Whether you're seeking privacy, luxury, or a thriving business location, this estate delivers unmatched amenities. Opportunities like this are rare—schedule your private showing today and discover your dream lifestyle. (id:60626)
Exp Realty

