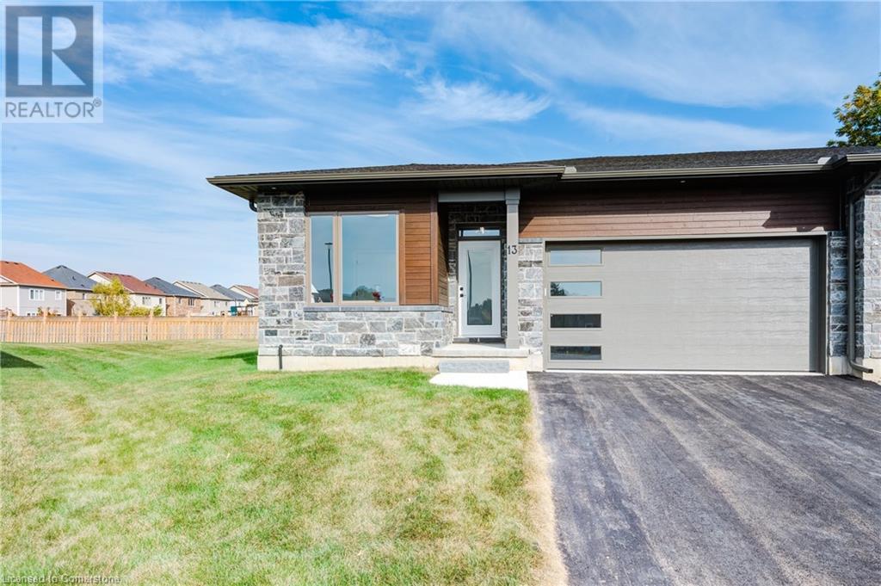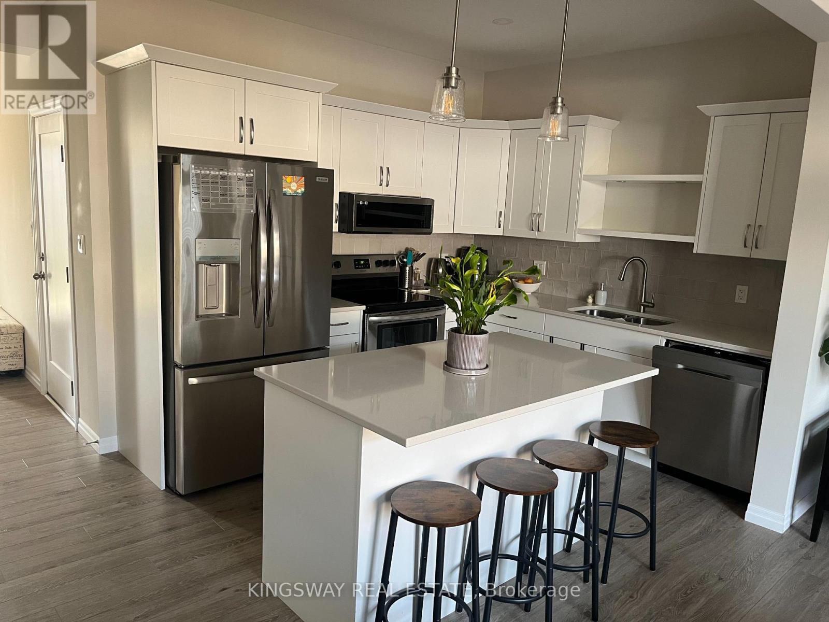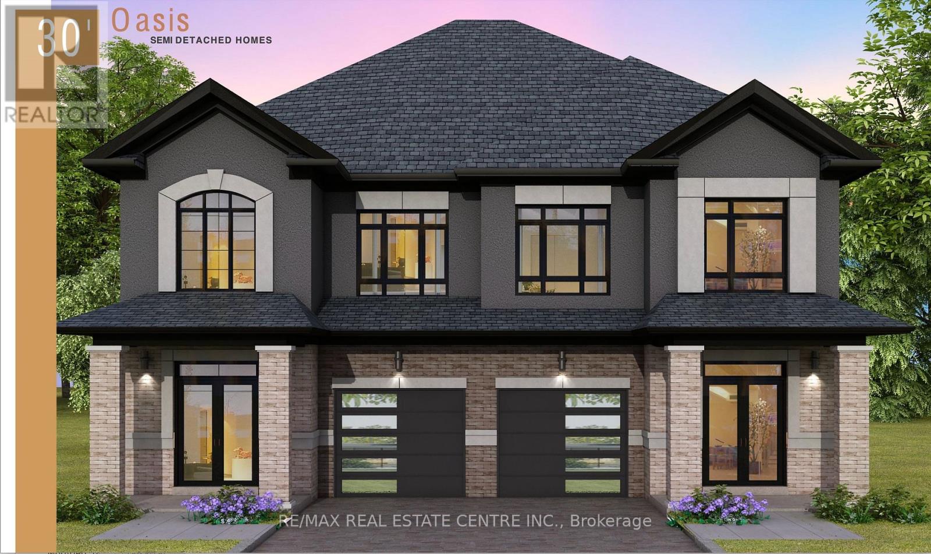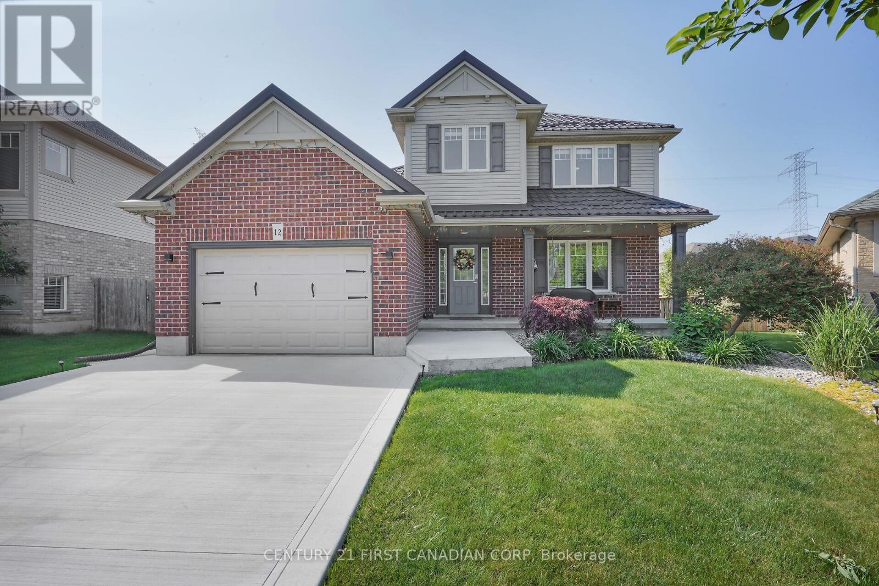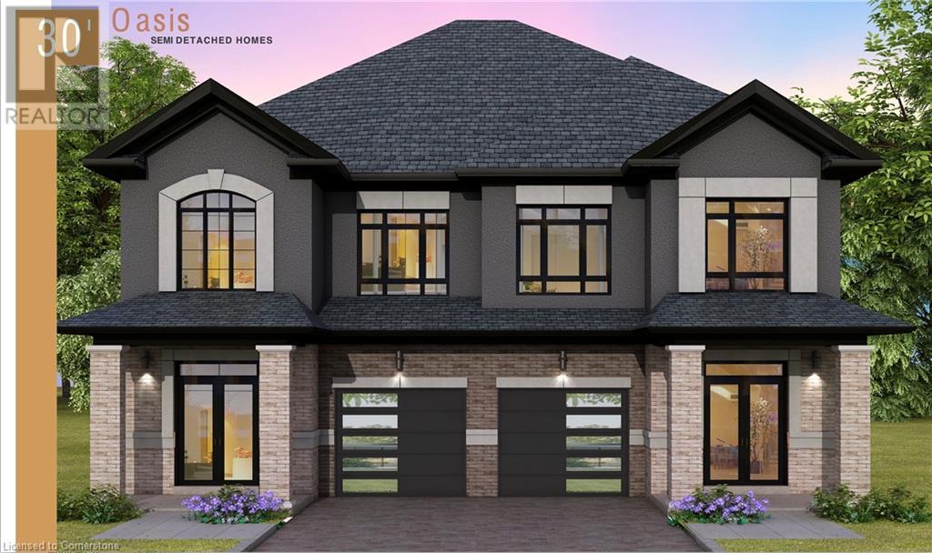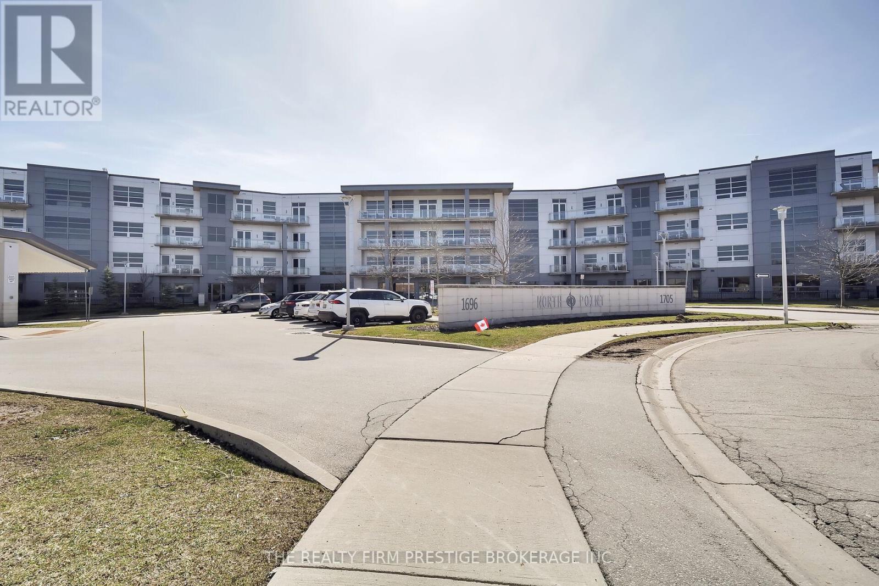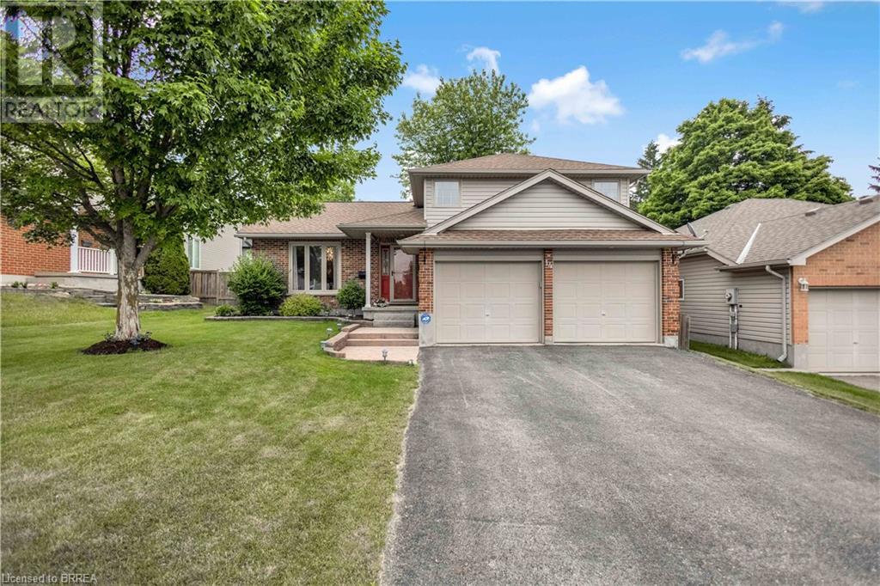103 Magnolia Street Se
Calgary, Alberta
WELCOME to your brand-new home in Mahogany. Hopewell Homes built “Almer” floor plan offers over 1854 sqft of modern elegance living space with a separate side entrance. Main offers a full bedroom and full 4-piece bathroom for multi-generational living or for AMAZING guest suite. Open concept living room, dining room and the Chef’s kitchen offers extended cabinets, white quartz countertops, stylish backsplash, large island for casual meals, and stainless-steel appliances. Upper offers a perfect layout with a bonus room, a 5-piece bathroom with his/her sinks and a laundry room in the middle, 2 additional bedrooms toward the back of the home and the primary bedroom on the opposite side offers 3-piece ensuite and walk-in closet. The undeveloped basement comes with 9 ft ceiling and rough-in for future 2 bedrooms unit as an income helper. Home comes with full 1 year Builder’s Warranty for Peace-of-Mind. Mahogany ranks as one of the Calgary’s best neighbourhoods offers exclusive access to 63-acre freshwater lake, sandy beaches, paddle boarding, a splash park, tennis courts, play equipment, a fishing pier and non-motorized marina, indoor and outdoor fitness equipment, BBQ pits and a hockey rink. Village Centre provides variety of shops, restaurants, services, Chairman’s Steakhouse and Alvin’s Jazz Bar. Mins to South Campus Hospital, Storey Trail and Deerfoot Trail. Don’t miss out this chance to live and rise your family in a lake community. (id:60626)
Kic Realty
336 Killdeer Way
Fort Mcmurray, Alberta
SELLER IS OFFERRING A BUYER THE OPTION TO HAVE THE HOUSE PAINTED TO THE COLOR OF THEIR CHOICE PRIOR TO CLOSING OR TO GIVE THE BUYERS A CREDIT OF $7000 TO DO SO THEMSELVES. EXCEPTIONAL CUSTOM-BUILT 2 2-Story backing THE GREENBELT, FEATURING AN UPPER-LEVEL BONUS ROOM, WALKOUT BASEMENT AND 2 BEDROOM LEGAL SUITE. Boasting over 3300 sq ft of living space with gorgeous views of greenbelt, trails, and river valley. This well-designed floor plan will be an excellent find for those seeking lots of living space that includes luxury finishes top to bottom and offers an excellent location in the vibrant community of Eagle Ridge, which features 2 elementary schools, ponds, shopping, restaurants, and the Landmark Cinema. Step inside 336 Killdeer Way and find a large front foyer with sprawling vaulted ceilings and tile floors. This entrance leads you to your living area with gleaming hardwood floors that include a large front office with double glass doors. The open-concept great room and kitchen offer loads of space to have family gatherings and entertainment. There is a bank of windows all along the back of the home, giving this entire space the beautiful views behind the home. The custom gourmet kitchen features loads of stylish cabinets, an extensive island covered in granite countertops, large eat-up bar, a large walk-through pantry, stainless steel appliances, and a gas hookup for a gas range if preferred. The great room features a built-in gas fireplace. This main level is complete with 9 ft ceilings, main floor laundry room with great storage that includes laundry room cabinets and 2 coat closets. The grand staircase, covered in hardwood and featuring built-in lighting, leads you to your upstairs retreat with a large Bonus room featuring vaulted ceilings. There are 3 generously sized bedrooms. The Primary bedroom features a large walk-in closet and garden doors that lead to its own private balcony. In addition, you have a 5-pc ensuite finished with the same luxury finishes as the main level. This space includes double sinks, a jetted tub, and a stand-up shower. The fully developed walk-out basement has an excellent mortgage helper. This area is currently tenant occupied till the end of May. This legal suite has fetched 1600+ a month in the past. The legal suite features 9 ft ceilings, tons of natural light, 2 bedrooms, and a full bathroom with granite countertops. In addition, a full kitchen plus an additional wet bar, a family room, and an in-suite laundry room. Both bedrooms in the basement offer walk-in closets. On the exterior of the home, you have an extended driveway for 4+ car parking, an attached heated garage, concrete walkways to your separate entrance, upper and lower decks, and a fenced and landscaped yard with direct access to the trail system. Call today for your personal tour. (id:60626)
Coldwell Banker United
269 Pittock Park Road Unit# 17
Woodstock, Ontario
Welcome to 269 Pittock Park Road Newest Semi-Detached Bungalow! Open concept modern day main floor living has never looked better. 269 Pittock Park Rd is comprised of 22 stunning semi-detached bungalows nestled in a quiet cul-de-sac, close to Pittock Dam Conservation Area, Burgess Trails, Sally Creek Golf Course and so much more. Phase 2 is well underway and expected to sell quickly. Make your interior selections on one of the unfinished units today. To fully appreciate how stunning these units are, be sure to view Unit 12 Builders Model. To appreciate 269 Pittock Park Rd lifestyle - be sure to view the short video. Unit is currently under construction. Photo is that of Unit 13. (id:60626)
Makey Real Estate Inc.
1 Riverbank Drive
St. Thomas, Ontario
Welcome to this charming two-storey home, offering 1600 sq ft above grade and an additional 400 sq ft of finished basement space. This thoughtfully updated and well-maintained property is the perfect blend of comfort, style, and privacy. Located in a peaceful area, and close to all amenities its ideal for families looking for a spacious and inviting home. The home features 3 spacious bedrooms upstairs, including a primary suite with a private ensuite bathroom. The second level also includes an updated main bathroom (renovated in 2020). On the main level the living room is warm and inviting, with beautiful hardwood floors and a cozy gas fireplace that overlooks the backyard and a serene treed area, creating a peaceful atmosphere inside and out. Updated half bathroom on the main floor along with the kitchen which was fully updated in 2020, showcasing elegant granite countertops and plenty of counter space for meal prep and family gatherings. Walk out of your dining area into the private backyard is one of the homes standout features, with a wonderful two-tiered deck, perfect for outdoor entertaining or simply relaxing in your own private oasis. The finished basement (400 sq ft) offers a bright recreation room thats currently being used as a gym, as well as ample storage space for all your needs. Additional highlights include a double car heated garage and a driveway that fits 4 more cars, providing ample parking for your family and guests. The shingles were replaced in 2016, and the furnace was updated in 2019, ensuring the homes systems are in great shape for years to come. Both the main level bathroom and second-level shared 4pc bathroom were renovated in 2020, offering modern finishes and convenience. This home offers the perfect combination of modern updates, functional living spaces, and a private outdoor retreat. Its a must-see for those looking for a move-in-ready home with plenty of room to grow. Don't miss your opportunity to view this exceptional property! (id:60626)
Blue Forest Realty Inc.
Lot 259 John Street
Ingersoll, Ontario
To Be Built by Vienwood Inc. -- Custom Bungalow with Walkout Basement on a Ravine Lot. Welcome Home to John Street in Ingersoll, your chance to build your dream home on a 0.33-acre lot on a dead-end street, backing onto a ravine. This quality-built bungalow will offer over 2,600 sq ft of finished living space, including 3+2 bedrooms, 3 full baths, and a walkout basement with in-law suite potential. Enjoy a thoughtfully designed open-concept layout, a covered back deck perfect for entertaining, and a single-car garage. Built by Vienwood Inc., a trusted local custom builder known for high standards and attention to detail, this home will come with a full 7-year Tarion warranty. You'll have the opportunity to select your finishes from the builders curated samples, with quality features included as standard. Other plans are available and could be built on this lot to suit your needs. A rare opportunity to build on a ravine lot in a tucked-away location, close to all Ingersoll amenities and just minutes from the highway for commuters. All measurements are approximate until final plans, illustrations are Artist Concept only. (id:60626)
Revel Realty Inc Brokerage
83 Keba Crescent
Tillsonburg, Ontario
Well Designed And Spacious Two Story Interior Townhouse In Tilsonburg. This Property Has Three Bedrooms And A Finished Basement With A Rec Room And A Full Washroom In The Basement. (id:60626)
Kingsway Real Estate
155 King Street E
Ingersoll, Ontario
NEW PRE-CONSTRUCTION 1900 Sq Ft SEMI-DETACHED HOME ON A Good Size 30' FT WIDE X 112 FT DEEP LOT with 1 Car Garage + Long Driveway = 3 Car Parkings(NEWLY BUILT HOME FROM A QUALITY BUILDER: ASTRO HOMES) A Simply Gorgeous Home w/GRAND DOUBLE DOOR Entry. A Good Size Mater Bedroom with Ensuite & Walk-In Closet. MOST CONVENIENT 2ND FLOOR LAUNDRY**(LOADED with Upgrades) 12 x 24 Tiles on main & 2nd, Modern Luxury Vinyl Plank Flooring on Main & Upper with Matching Natural Oak Stairs, California Ceilings (9ft on Main Floor), A Good Size Kitchen with Centre Island Quartz Counters, Extended Upper Cabinets, Superior Baseboards & Casings. **EXTRAS** Brand New Home in BEAUTIFUL Mature(King ST)Neighbourhood w/Easy Access to Hwy 401. NICE UPGRADES INCLUDED WITH THIS PRE CON HOME DIRECTLY FROM BUILDER. Separate Side Entrance for Basement Included(7 yr Tarion Warranty & Choice of Interiors) (id:60626)
RE/MAX Real Estate Centre Inc.
12 Hawthorn Court
St. Thomas, Ontario
Located on a quiet court in the desirable north end of St.Thomas, this 3-bedroom, 2.5 bath family home offers exceptional privacy and convenient access to nearby trails, with schools, shopping malls, and amenities just a short drive away. The fully fenced, landscape backyard is ready for summer fun, featuring a saltwater above-ground pool, a top-of-the-line hot tub, and a versatile 8x10 shed-perfect for storage. Inside, the home features a spacious kitchen with a central island, stainless steel appliances including double oven, and bright open-concept living areas. The dining area is generously sized to accommodate a growing family to host large family gatherings with ease. A finished basement adds flexible living space, ideal for a rec room, home office, or play area. Recent upgrades include a metal roof installed in 2021 with a 50-year transferable warranty, a new concrete double driveway completed in October 2024 that fits up to 4 cars, and a high efficiency furnace and A/C unit installed in 2020. Additional features include an Ecobee smart thermostat and energy-efficient LED lighting throughout. This is a move-in ready home in a fantastic family-friendly neighbourhood-perfect for making summer memories. (id:60626)
Century 21 First Canadian Corp
155 E King Street
Ingersoll, Ontario
NEW PRE-CONSTRUCTION 1900 Sq Ft SEMI-DETACHED HOME ON A Good Size 30' FT WIDE X 112 FT DEEP LOT with 1 Car Garage + Long Driveway = 3 Car Parkings(NEWLY BUILT HOME FROM A QUALITY BUILDER: ASTRO HOMES) A Simply Gorgeous Home w/GRAND DOUBLE DOOR Entry. A Good Size Mater Bedroom with Ensuite & Walk-In Closet. MOST CONVENIENT 2ND FLOOR LAUNDRY**(LOADED with Upgrades) 12 x 24 Tiles on main & 2nd, Modern Luxury Vinyl Plank Flooring on Main & Upper with Matching Natural Oak Stairs, California Ceilings (9ft on Main Floor), A Good Size Kitchen with Centre Island Quartz Counters, Extended Upper Cabinets, Superior Baseboards & Casings. **EXTRAS** Brand New Home in BEAUTIFUL Mature(King ST)Neighbourhood w/Easy Access to Hwy 401. NICE UPGRADES INCLUDED WITH THIS PRE CON HOME DIRECTLY FROM BUILDER. Separate Side Entrance for Basement Included(7 yr Tarion Warranty & Choice of Interiors) (id:60626)
RE/MAX Real Estate Centre
201 - 1705 Fiddlehead Place
London, Ontario
Welcome to North Point, an exceptional condominium in the desirable Masonville neighbourhood of North London. This condo is over 1500 sq ft and features a large, open-concept layout with floor to ceiling windows in the living room, allowing the natural light to flow through. Sleek engineered hardwood flooring starts in the front entryway and continues into the kitchen/living area and into both of the bedrooms. The kitchen features stainless steel appliances, quartz countertops and a sleek breakfast bar. The kitchen flows seamlessly to the dining room and family room, making it a perfect space for entertaining. The spacious primary bedroom, located at the rear of the unit, has a large closet with custom built-in shelving and a four-piece ensuite with double vanity and a walk-in shower. The second bedroom also features a large window and another four piece bathroom just outside the bedroom. An outdoor patio right off the living area is a perfect place to enjoy your morning coffee. Hallway closets provide plenty of space for storage along with the additional storage in the in-suite laundry room. This unit also comes with one underground parking spot. Close to Masonville mall, grocery stores, great restaurants, Western University and all that the North end has to offer makes this condo truly stand out. (id:60626)
The Realty Firm Prestige Brokerage Inc.
14 Hillside Road
Ingersoll, Ontario
Welcome to 14 Hillside Road, a charming 3-bedroom, 2-bathroom sidesplit nestled on a quiet, dead-end street in one of Ingersoll’s most peaceful neighbourhoods. This well-maintained home features a spacious layout with large windows that flood the living space with natural light. The eat-in kitchen is updated with brand new granite countertops (2025), perfect for both everyday living and entertaining. Enjoy the ultimate retreat in the primary bedroom, complete with an electric fireplace for cozy evenings. The lower-level bathroom includes heated floors for year-round comfort. Outside, the fully fenced backyard offers privacy and space to unwind with a large deck, fire pit, and garden shed. A true bonus is the two-car heated garage with a dedicated workshop area — ideal for hobbyists or extra storage. Located close to parks, schools, and all amenities, this home offers a rare blend of comfort, style, and location. Don’t miss your opportunity to live in this serene, sought-after pocket of Ingersoll! (id:60626)
RE/MAX Twin City Realty Inc
183 Market Street
Brantford, Ontario
This mixed-use triplex offers a great opportunity in a high-visibility downtown location, just minutes from the train station. The main level features a commercial storefront with its own bathroom and access to a full basement for storage. Also on the main floor is a 1-bedroom residential unit, currently occupied by long-term tenants. Upstairs, you’ll find a spacious 3-bedroom unit, also home to long-term tenants. Utilities for the main floor residential unit and commercial space are split, while the upper unit has utilities included in the rent. The property has separate hydro meters for each level and a new furnace installed in 2024. (id:60626)
RE/MAX Twin City Realty Inc.



