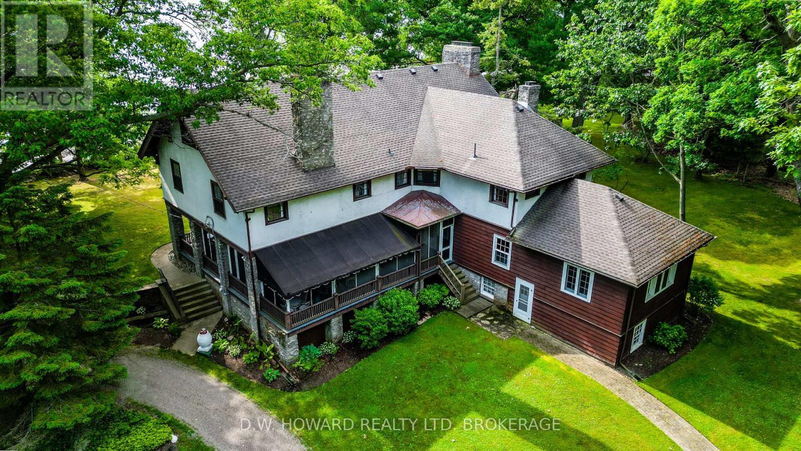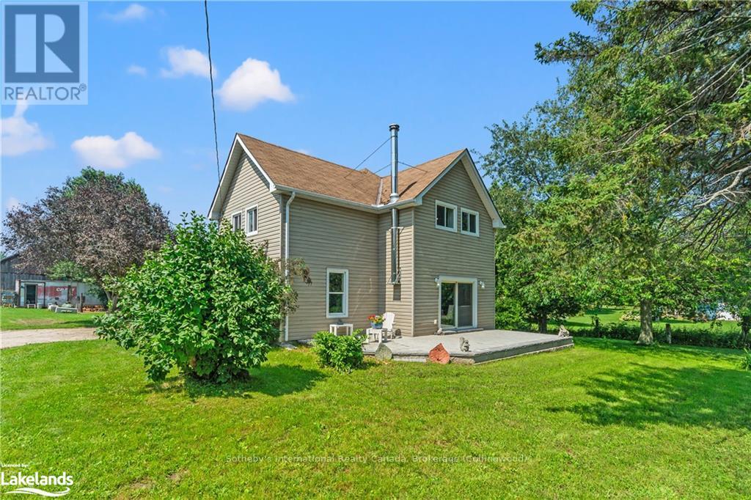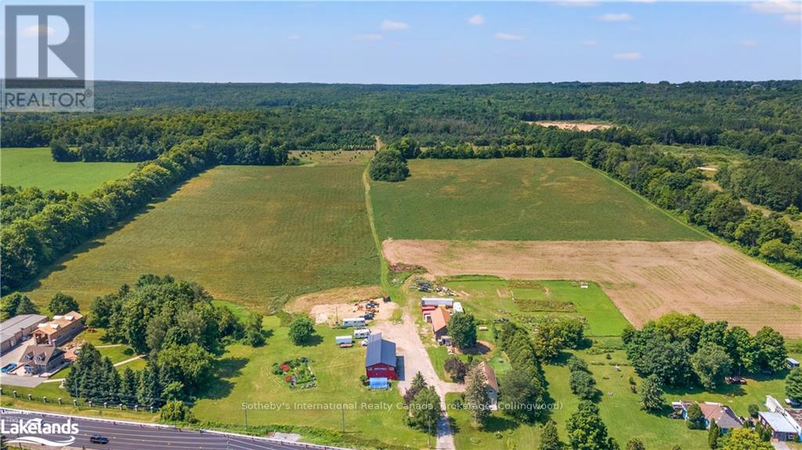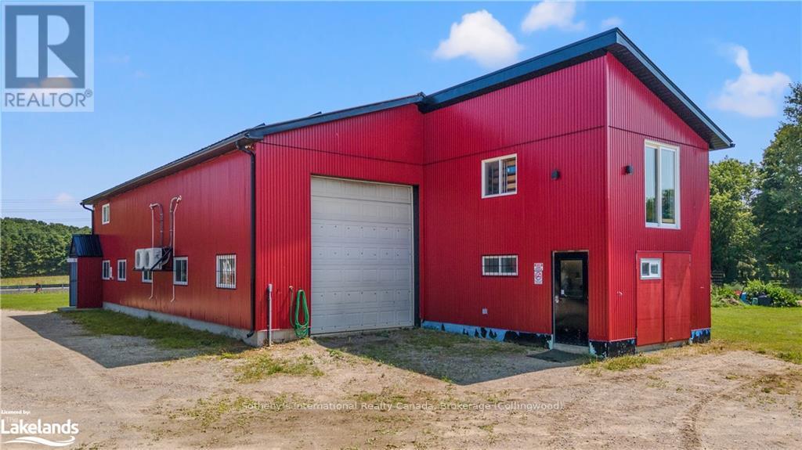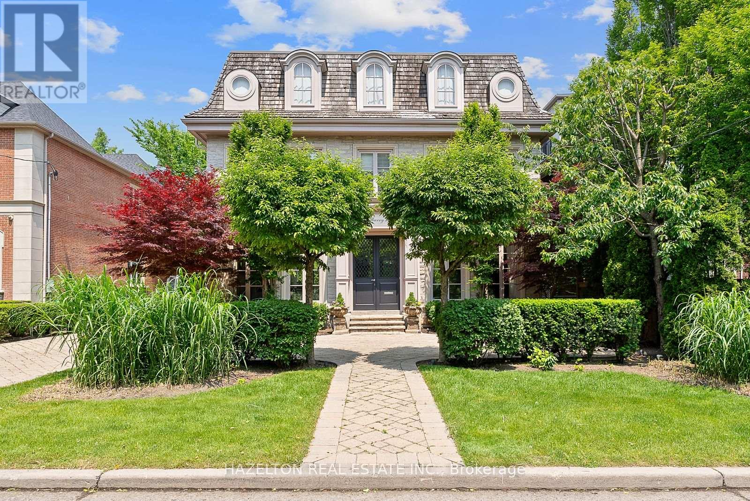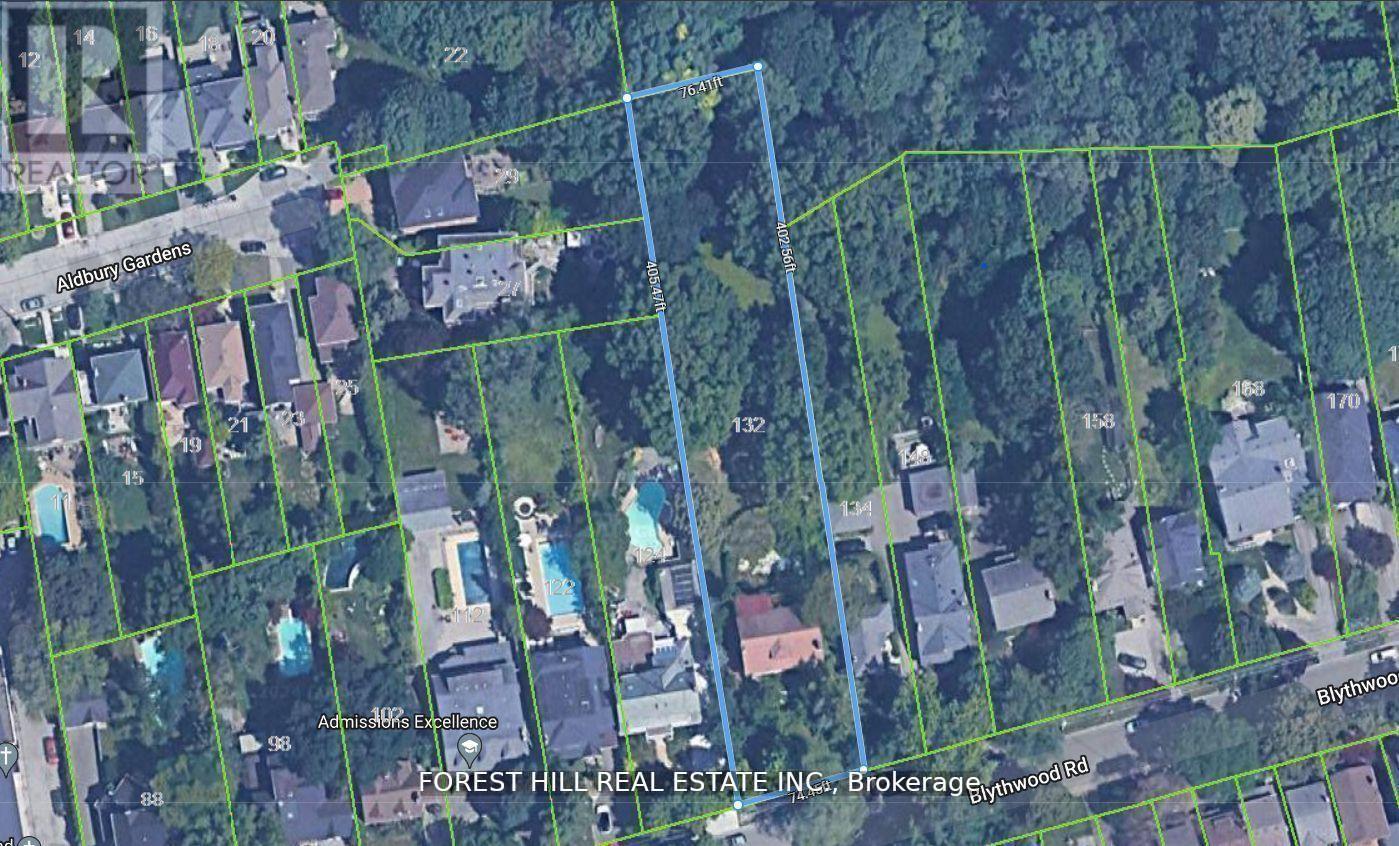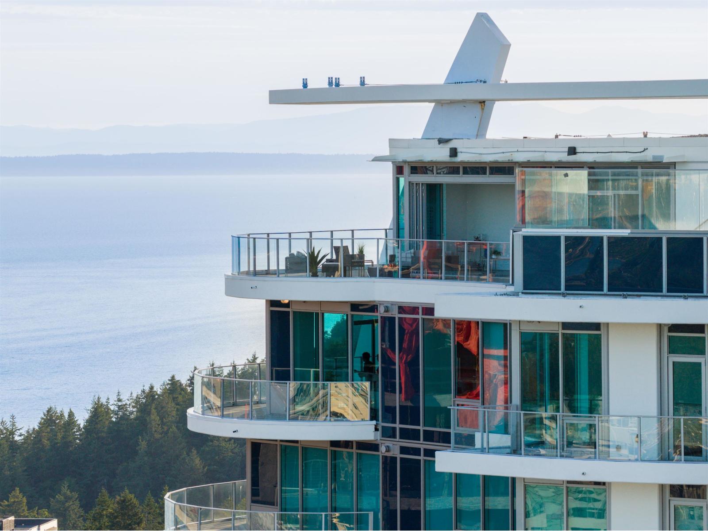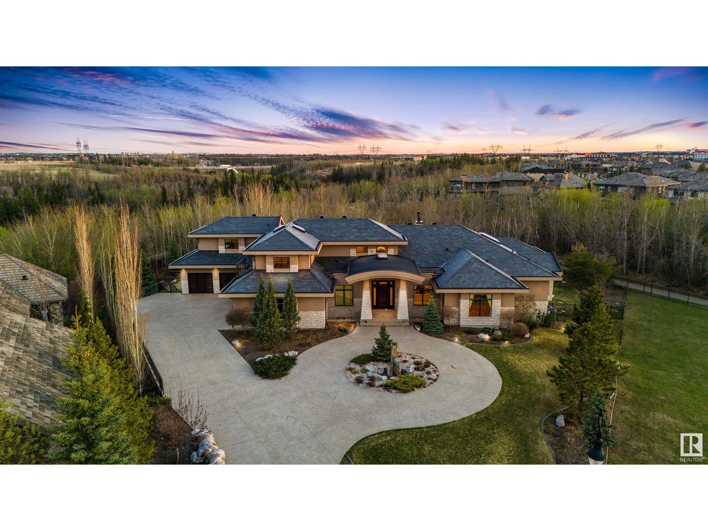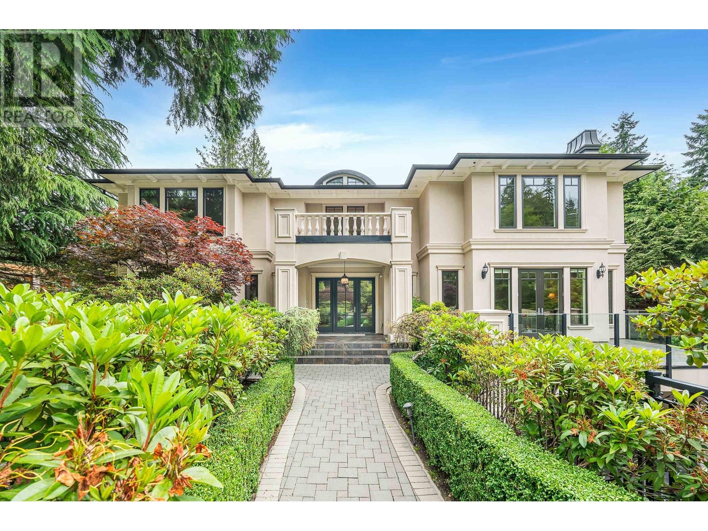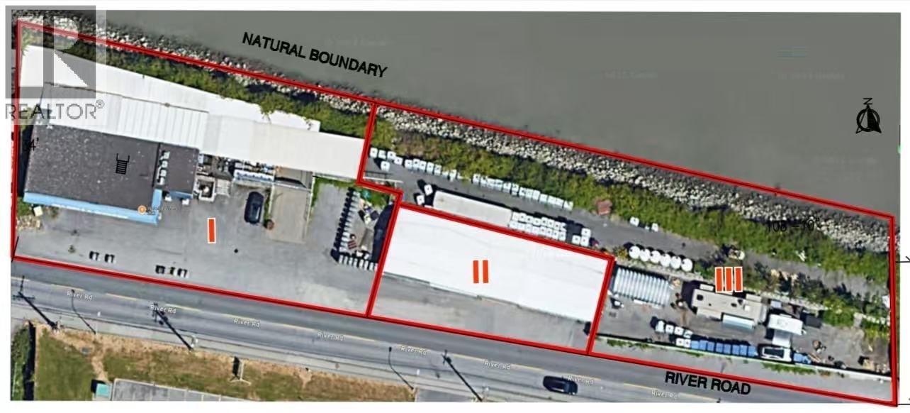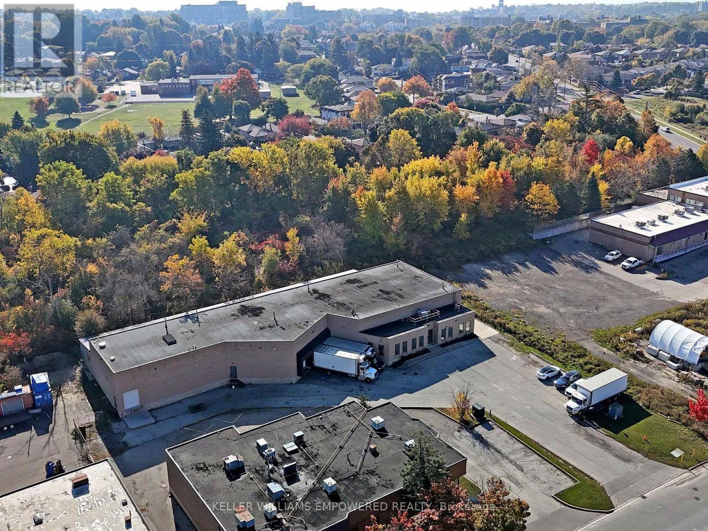683 Pt Abino Road S
Fort Erie, Ontario
Welcome to 683 Point Abino - a truly unique estate known as Shore Oaks. This stately manor dates back to the 1900s and is sure to impress. Situated on over 700 feet frontage of Lake Erie shoreline, the property boasts stunning views of Bay Beach. Spanning more than 24 acres, the estate features a beautifully landscaped situated in a Carolinian forest, complete with original stone walls that enhance the homes charm. Inside the main residence, you'll find exquisite original woodwork, stone fireplaces, and a beamed ceiling that reflects quality craftsmanship throughout. With six bedrooms and four bathrooms, this home offers ample space for the entire family. Experience the charm of this 2-bedroom guest home, nestled in the serene woods, where unforgettable memories are waiting to be made with friends! The covered wrap-around porch invites you to savor stunning views and moments of relaxation. A barn to the north of the property opens up a world of possibilities and ample storage for your dreams. Explore the numerous opportunities this property offers, whether you envision a beloved family estate or potential development ventures, all just a few miles from private clubs and golf courses. As you wander the grounds and tour the home, youll discover the special magic that makes this property truly inspirational. Come take a peek! (id:60626)
D.w. Howard Realty Ltd. Brokerage
8870 County 93 Road
Midland, Ontario
Introducing an unparalleled investment opportunity within the town of Midland, Ontario, strategically positioned with direct access from Hwy 93. This expansive 115+ acre parcel boasts prime visibility and seamless connectivity to major transportation arteries, making it an irresistible prospect for astute developers seeking a foothold in a strategic growth area. Presently zoned rural with an exception permitting machine shop operations across the entire property. By-Laws allow for up to 35% lot coverage, unlocking vast expansion prospects such as a sprawling fabrication hub. At the core of the property lies a fully operational machine shop, celebrated for its precision CNC machining, milling, welding, and fabrication capabilities. Boasting a 3600 sq. ft. workshop, complete with a 16 ft door facilitating ground level access for large-scale equipment and machinery. Essential amenities including bathrooms, two expansive offices, and a dedicated lunchroom ensure optimal operational efficiency. Additionally, a modernized 3-bedroom residence spanning 2,500 sq. ft. affords the unique opportunity for onsite living and working. The property's potential is further accentuated by a 66-foot unopened laneway at the rear, poised to enable future access from Marshall Road, paving the way for additional development prospects. With a strategic zoning adjustment, the site could seamlessly transition into a lucrative residential subdivision, further enhancing its investment appeal. Conveniently situated mere minutes from key amenities, including Georgian Bay and Huronia Regional Airport, and offering swift access to Hwy 400, Barrie, the GTA, Toronto International Airport, and the US Border. The seller is open to facilitating the transaction through a Seller Take Back Mortgage, subject to mutually agreeable terms and buyer credit worthiness approval. Don't miss your chance to capitalize on this prime investment prospect in one of Ontario's most promising growth corridors. (id:60626)
Sotheby's International Realty Canada
8870 County 93 Road
Midland, Ontario
Introducing an unparalleled investment opportunity within the town of Midland, Ontario, strategically positioned with direct access from Hwy 93. This expansive 115+ acre parcel boasts prime visibility and seamless connectivity to major transportation arteries, making it an irresistible prospect for astute developers seeking a foothold in a strategic growth area. Presently zoned rural with an exception permitting machine shop operations across the entire property. By-Laws allow for up to 35% lot coverage, unlocking vast expansion prospects such as a sprawling fabrication hub. At the core of the property lies a fully operational machine shop, celebrated for its precision CNC machining, milling, welding, and fabrication capabilities. Boasting a 3600 sq. ft. workshop, complete with a 16 ft door facilitating ground level access for large-scale equipment and machinery. Essential amenities including bathrooms, two expansive offices, and a dedicated lunchroom ensure optimal operational efficiency. Additionally, a modernized 3-bedroom residence spanning 2,500 sq. ft. affords the unique opportunity for onsite living and working. The property's potential is further accentuated by a 66-foot unopened laneway at the rear, poised to enable future access from Marshall Road, paving the way for additional development prospects. With a strategic zoning adjustment, the site could seamlessly transition into a lucrative residential subdivision, further enhancing its investment appeal. Conveniently situated mere minutes from key amenities, including Georgian Bay and Huronia Regional Airport, and offering swift access to Hwy 400, Barrie, the GTA, Toronto International Airport, and the US Border. The seller is open to facilitating the transaction through a Seller Take Back Mortgage, subject to mutually agreeable terms and buyer credit worthiness approval. Don't miss your chance to capitalize on this prime investment prospect in one of Ontario's most promising growth corridors. (id:60626)
Sotheby's International Realty Canada
8870 County 93 Road
Midland, Ontario
Introducing an unparalleled investment opportunity within the town of Midland, Ontario, strategically positioned with direct access from Hwy 93. This expansive 115+ acre parcel boasts prime visibility and seamless connectivity to major transportation arteries, making it an irresistible prospect for astute developers seeking a foothold in a strategic growth area. Presently zoned rural with an exception permitting machine shop operations across the entire property. By-Laws allow for up to 35% lot coverage, unlocking vast expansion prospects such as a sprawling fabrication hub. At the core of the property lies a fully operational machine shop, celebrated for its precision CNC machining, milling, welding, and fabrication capabilities. Boasting a 3600 sq. ft. workshop, complete with a 16 ft door facilitating ground level access for large-scale equipment and machinery. Essential amenities including bathrooms, two expansive offices, and a dedicated lunchroom ensure optimal operational efficiency. Additionally, a modernized 3-bedroom residence spanning 2,500 sq. ft. affords the unique opportunity for onsite living and working. The property's potential is further accentuated by a 66-foot unopened laneway at the rear, poised to enable future access from Marshall Road, paving the way for additional development prospects. With a strategic zoning adjustment, the site could seamlessly transition into a lucrative residential subdivision, further enhancing its investment appeal. Conveniently situated mere minutes from key amenities, including Georgian Bay and Huronia Regional Airport, and offering swift access to Hwy 400, Barrie, the GTA, Toronto International Airport, and the US Border. The seller is open to facilitating the transaction through a Seller Take Back Mortgage, subject to mutually agreeable terms and buyer credit worthiness approval. Don't miss your chance to capitalize on this prime investment prospect in one of Ontario's most promising growth corridors. (id:60626)
Sotheby's International Realty Canada
126 Kilbarry Road
Toronto, Ontario
Perfect location in the heart of Forest Hill, just a short stroll to BSS,UCC, shopping and dining. Ideally designed for a family, with thoughtfully planned space. An elegant centre hall, with well proportioned rooms, extra tall ceilings on the main, and a grand yet welcoming feel. Recently built (approx 20 years old) and beautifully renovated with substantial upgrades and professionally designed. The main floor features tall glass windows and doors across the back family room and kitchen opening to a landscaped yard with an inground pool. Delightful indoor / outdoor living, fully fenced and secure. The 2nd floor features three spacious bedrooms, all with ensuites and ample closet space (Primary ensuite soaking tub overlooks the garden and treetops, so charming). A homework room or home office is on the 2nd floor as well. The lower level has two family areas, plus room for a nanny, two bathrooms on the lower level, and a large laundry too. This home is in move in condition. (id:60626)
Hazelton Real Estate Inc.
132 Blythwood Road
Toronto, Ontario
77 x 403 ft RAVINE ESTATE LOT, EXTENSIVE TABLE LAND. Create Green/Serene Compound on this Massive Lot (over 30,000 sq ft ) in Prestigious Lawrence Park; Backing onto Quiet Blythwood/Sherwood Ravine; Steps from Urban Conveniences of Yonge Street; Generous Size and Mature Trees; Make it an Oasis; Potential to Severe (previously the City was in principle agreeable to severance into 2 pork chop L-shaped lots, to allow for 2 wider lots/houses; Approved Drawings for Reno and Separate Draft Plans for 13,000+ New Built; Inground Pool; Detached 4 Car Garage; Potential Garden House; Walking/Biking Trails; Tennis; BestPrivate/Public Schools; Sunny brook Hospital; Granite Club; Heritage Designated under Blythwood HCD. (id:60626)
Forest Hill Real Estate Inc.
Ph 2 1501 Foster Street
White Rock, British Columbia
Experience the pinnacle of seaside-urban living in this 2-story Penthouse at White Rock's Foster Martin. Stunning 3,800 sqft residence features 4 spacious bedrooms, 5.5 baths, a den, flex area and an upper loft suite. Revel in the panoramic ocean and mountain views, soaring 11' ceilings, floor-to-ceiling windows, a chef's kitchen with Miele appliances, spa-like baths, and luxurious finishings throughout. Enjoy 2,400 sqft of outdoor living with 4 main floor balconies and a spectacular rooftop deck with cascading waterfall hot tub and pool, fire table area, and outdoor kitchen rough-in. Includes a private triple garage with storage and resort-style amenities: indoor/outdoor pool, sauna/steam room, gym, lounge, games room and concierge. The perfect harmony of luxury, location, and lifestyle! (id:60626)
Macdonald Realty (Surrey/152)
4806 Mactaggart Crest Ct Nw
Edmonton, Alberta
Tucked into the lush contours of Edmonton’s MacTaggart community, this ravine-side estate offers a rare blend of elegance and natural serenity. Here, luxury is a daily rhythm. From the moment of arrival, the home invites you to slow down and savor life's finer moments. Begin your day with coffee on the covered terrace, warmed by overhead heaters and framed by the trees of Whitemud Creek Ravine. As evening falls, gather around the outdoor fireplace or beside the fire pit under starlit skies. Inside, over 12,000 square feet of thoughtfully curated living space unfolds across a walkout bungalow with an upper-level retreat. The design balances grandeur and intimacy, whether hosting in the chef’s kitchen, in the sauna, or retreating to one of two private offices. A fitness studio with views and a wine cellar cater to both wellness and indulgence.This is not merely a residence; it is a lifestyle sanctuary, where every detail, from the five-car garage to dual laundry. This home offers a profound sense of place. (id:60626)
Sotheby's International Realty Canada
3918 Southridge Avenue
West Vancouver, British Columbia
Enjoy beautiful views from this custom-built luxury home offering 7,610 sq. ft. of refined living on a 16,118 sq. ft. lot. Upstairs features 4 spacious bedrooms, each with ensuite bath and a spa-like master retreat. The lower level includes a gym, sauna, steam shower, media room, games room, wine room and an additional bedroom. Expansive indoor living areas open to a massive 2,806 sq. ft. sun-drenched deck and professionally designed garden with water feature and hot tub. High-end finishes throughout including elevator, air conditioning, HRV, radiant floor heating, and French limestone exterior. Situated in a top school catchment of West Bay Elementary & Rockridge Secondary and minutes to private schools. (id:60626)
Bellevue Realty Group
Royal Pacific Realty Corp.
3070 W 44th Avenue
Vancouver, British Columbia
Perched in the prestigious Kerrisdale neighborhood, this home offers an unparalleled blend of elegance and practicality. Featuring top-of-the-line appliances, including a wok kitchen, every culinary need is catered to with finesse. Meticulously designed with tasteful details and a functional layout, each space exudes comfort and sophistication. Enjoy sunny days and enchanting ocean vistas from the second-floor bedrooms, while the south-facing backyard bathes the home in natural light. The basement indulges with a sauna room and a showcase wine cellar, complemented by a spacious recreation room for endless entertainment possibilities. Experience the epitome of luxurious living in Vancouver's most sought-after locale. Open House SUN July 6, 2-4PM. (id:60626)
RE/MAX Crest Realty
11491 River Road
Richmond, British Columbia
Rare find in industrial land at bargain price. Popular Bridgeport area. Almost .986 Acres (42,950 sf) along the Fraser River North Arm at No 5 Road. Zoned ZI-15 (light industrial) allowing density at 1.0 FAR. Permitted usage includes car/truck wash, commercial storage /vehicle parking & storage, contractor service, emergency/fleet/government service, general/heavy industrial, manufacturing, custom/recreation indoor, recycling depot/drop-off, major/minor utility, vehicle repair/body repair or paint shop. Property has 3 sections. West part has 18,850 sf land & a 2,932 sf solid 2-level 49-yr building now used as a showroom & office, plus covered storage area (3,000 sf +/-) at back. Middle section has 10,920 sf land, now used as storage by containers. East section has 13,180 sf mostly for outdoor storage space. All square footage is approximately. (id:60626)
RE/MAX Westcoast
17 Skagway Avenue
Toronto, Ontario
This modern office and warehouse facility offers a versatile blend of executive office space, functional warehouse capabilities, and high-quality amenities. Located in a prime commercial area, this property is designed to accommodate a wide range of business operations, with attention to detail in both its office area and warehouse setup. Recently renovated bright open office area / foyer features 10' plus ceilings, oversized porcelain tiling and wide-plank flooring, LED pot lights and five northwest-facing windows overlooking the front grounds, kitchenette with Caesarestone countertops and upper and lower cabinetry. Administrative washrooms features oversized porcelain slab flooring, sink with Caesarstone countertop and LED pot lights. Fully soundproof President office features wide-plank flooring, LED pot lights, northwest-facing windows overlooking the front grounds and loading area, with ensuite bathroom with oversized slab porcelain flooring and Caesarstone countertop. Boardroom features wide-plank flooring, LED pot lights, three northwest-facing windows and 2 southwest-facing windows, soundproofing panels throughout and soundproofed south wall to the warehouse. Warehouse w/ 19' clear clear height, LED lighting (2021). Warehouse kitchenette/lunchroom with 10' plus ceilings, LED lighting, Caesarestone countertops, upper and lower cabinetry with wall-mounted shelving for employee storage, Storage room with oversized porcelain slab flooring and LED lighting, Manager Office/Media Room with wide-plank flooring, 3 bathrooms all with oversized porcelain slab flooring, LED pot lights and Caesarstone countertops. PERMIT READY FOR ADDITIONAL 4,000 SQUARE FEET OF SPACE!!! **EXTRAS** Phase One Environmental Available. Permit Ready Extension Documents in Place. (id:60626)
Keller Williams Empowered Realty

