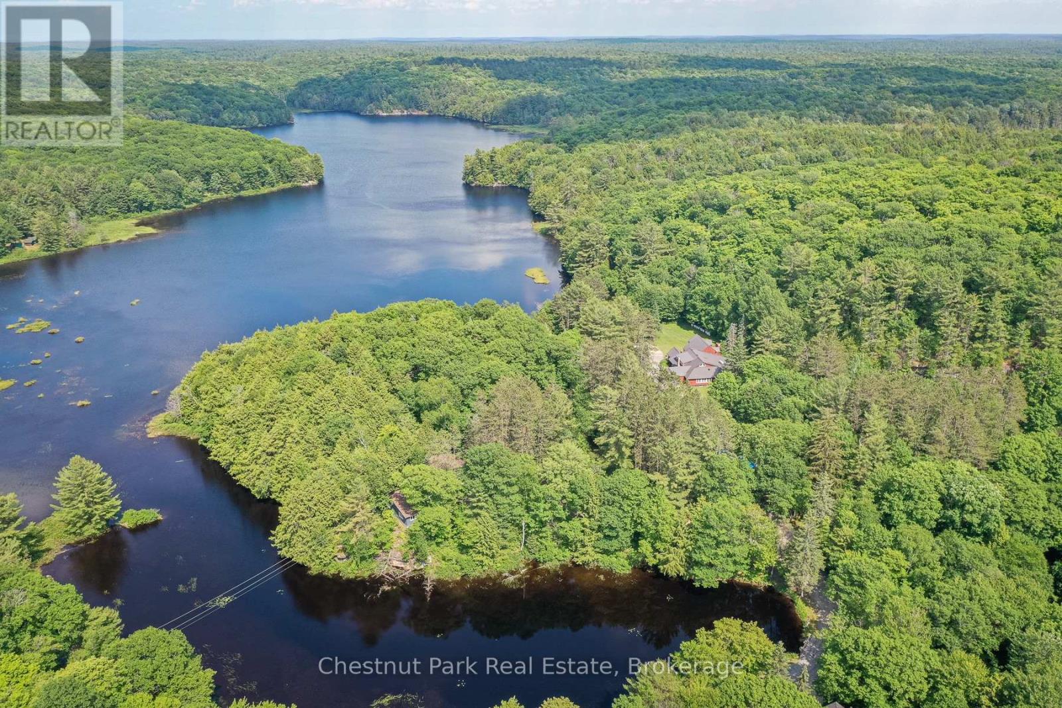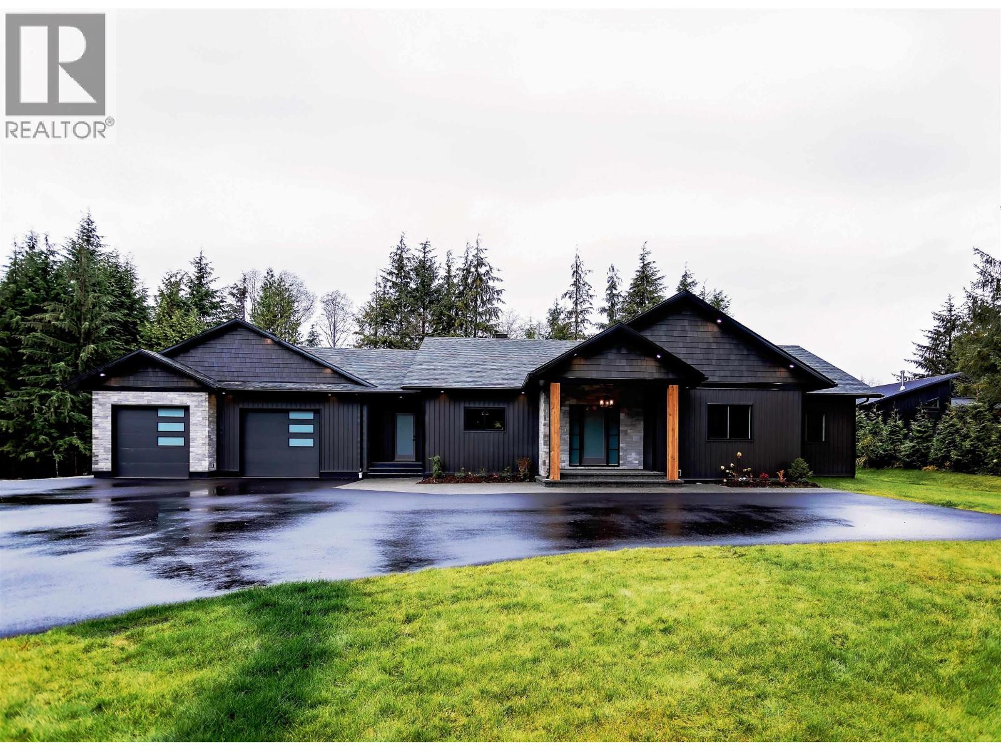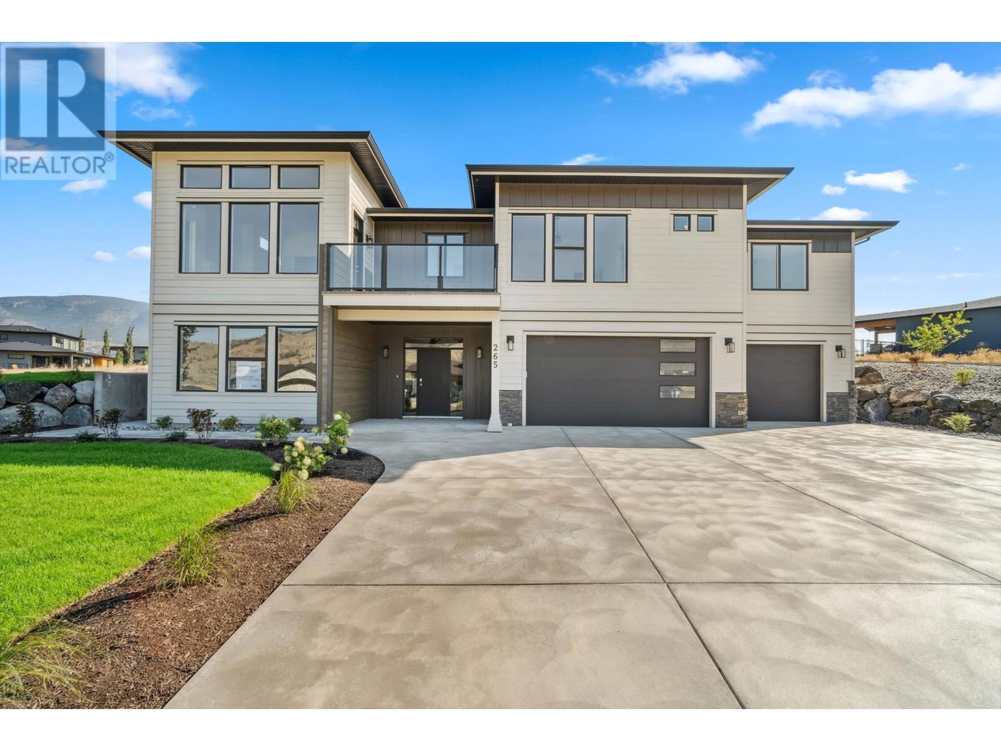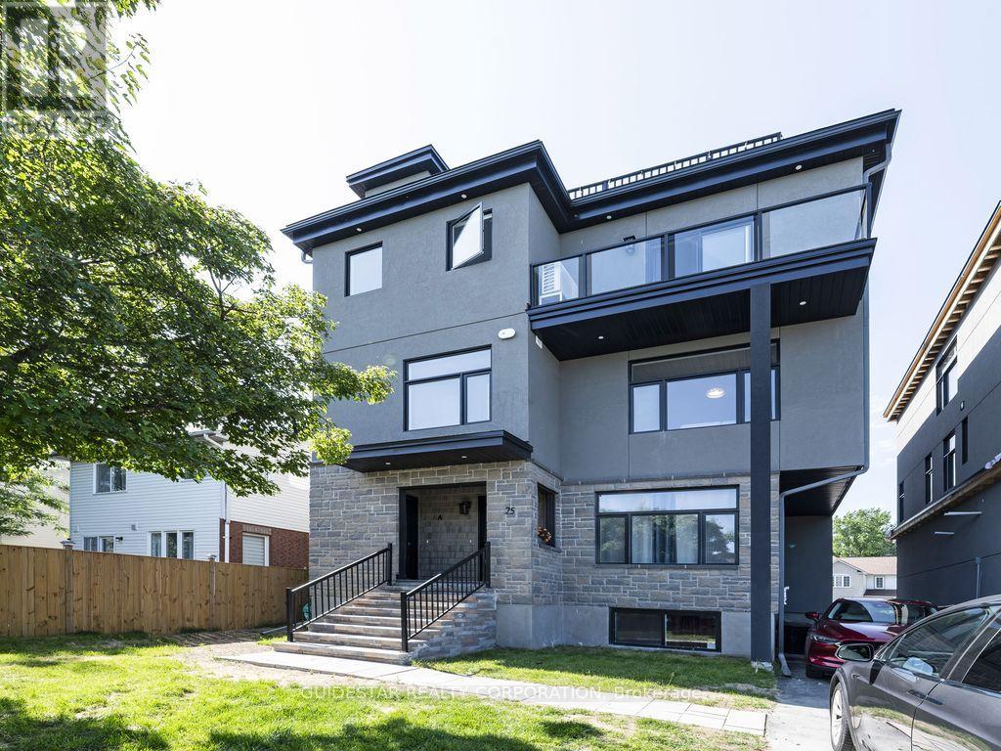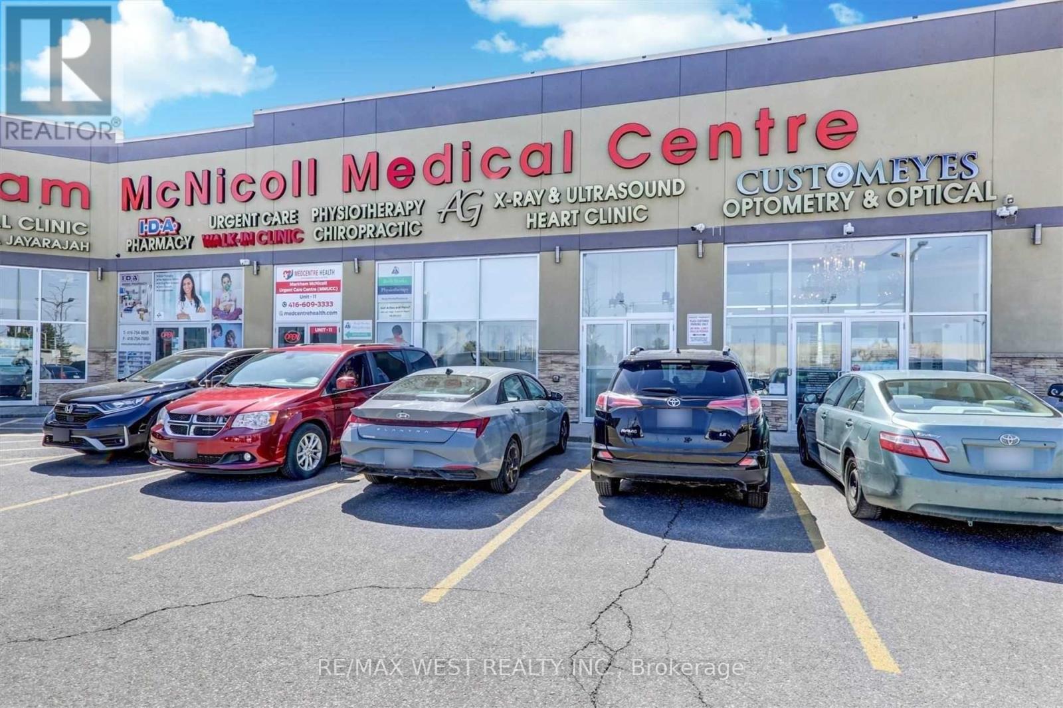1086 N Deer Lake Road
Huntsville, Ontario
BUILD YOUR DREAMS HERE ... in the heart of Muskoka on picture perfect Devine Lake. This extremely private setting with amazing views will surely capture your heart! Two separately deeded lots being sold together with a combined total of 3,325 feet of waterfront and 61.9 acres. Plenty of room to create your own family compound and/or an executive corporate retreat. DEVELOPERS ALSO TAKE NOTE ... first consider the future development possibilities that such an exceptional landmass could offer ... then lets talk! Offering a mixed topography, this special offering is graced with mature trees, rock outcroppings and a dock at the waters edge. Walking, hiking, snowshoeing paths are already in place meandering through the wooded wonderland and along the shore of this semi-private lake. Ideally located a short drive from Port Sydney and minutes from all amenities that Huntsville and Bracebridge have to offer. Worth a closer look? I think so too! (id:60626)
Chestnut Park Real Estate
41 8675 209 Street
Langley, British Columbia
Rare opportunity to be part of Walnut Grove's highly desirable Sycamores community! Updated, exceptionally well maintained 4 BD/3.5 BATH 3 level detached home is located on a private, quiet and safe cul-de-sac. Expansive master bedroom with generous walk-in closet and two bedrooms on the top level is a perfect layout for families. Fully finished basement boasts a open concept recreation room, bedroom and full bathroom. Recently updated furnace, roof, kitchen and refreshed exteriors make this home stand out among the rest. Walking distance to highly ranked schools including Alex Hope Elementary & Walnut Grove Secondary, a popular community centre, malls, restaurants, transit, parks and greenery! Easy access to HWY 1. Don't miss out and book a viewing today. (id:60626)
Sutton Group - 1st West Realty
1626 152nd Street
Surrey, British Columbia
Pub opportunity located in Surrey with a great reputation and business model. Built to cater to multiple demographics offering entertainment , sports , good food & drinks. The location is 6131 square feet and is licensed for 161 & Outfitted with commercial kitchen. Contact listing agent for details. Do not disturb staff. (id:60626)
RE/MAX Real Estate Services
91 Candlewood Drive
Stoney Creek, Ontario
A rare opportunity to own a stunning executive style bungalow with over 2,700 square feet of living space. It's like 2 homes in one with extended family living possibility on the lower level. Set on a generous pie shaped lot. Walk into open concept living with main area surrounded by large windows letting natural light beam through the home. Main floor features hardwood throughout, vaulted ceilings and features a bright dining room, spacious living room with natural gas fireplace, gorgeous kitchen with breakfast peninsula. Beautiful primary bedroom offers walk-in closet, 4 pc. ensuite. 2 more bedrooms share a 4 pc bath plus convenient main floor laundry. Double car garage with separate entry to walk-out basement. A second laundry room in the basement. Lower level opens into a vast family room for more living space including kitchen and dining room, 2 spacious bedrooms, a 3 pc bath with stand up shower and a walkout to the outdoors. This property has so much more to offer. This home is ready for many different lifestyles & options with a lower level in-law suite. Great potential for a single family, multi-family, or as a savvy investment for potential income. Close to all amenities and just steps from shopping, dining, schools and parks. (id:60626)
RE/MAX Escarpment Realty Inc.
273 Loganberry Avenue
Kitimat, British Columbia
Nestled in Strawberry Meadows on 1.547 acres, this stunning 3-bedroom, 3-bathroom executive home exudes sophistication and comfort. The striking board and batten siding with brick accents sets the tone as you enter. Inside, the open galley kitchen features top-of-the-line appliances, complemented by 9ft ceilings that create a warm ambiance. The spacious layout flows seamlessly into inviting living areas, perfect for daily life and entertaining. Retreat to the serene master suite, where an oval bathtub in the ensuite overlooks the beautifully landscaped yard. A Jack and Jill vanity and walk-in shower enhance convenience, while the walk-in closet includes a dressing table for your morning routine. Practical features like an ICF foundation, 6ft crawl space, heat pump with gas backup, and double garage ensure a perfect blend of form and function. Meticulous details throughout highlight modern elegance and rustic charm, making this property a captivating sanctuary for discerning buyers. (id:60626)
Royal LePage Aspire Realty (Terr)
265 Rue Cheval Noir
Kamloops, British Columbia
Welcome to 265 Rue Cheval Noir! The stunning home packs a punch with a three car garage, 15,000 sq ft lot, four bedrooms on the upper floor and set up for a one bedroom in-law suite! This modern basement entry style home wins you from the street with modern styling and numerous windows to bring in that natural light. As you enter the home you are welcomed by the oversized entrance that leads to the even larger mud room, perfect for families! The upper floor has a huge open plan Kitchen/Living/Dining space with vaulted ceilings, three large bedrooms with a full bathroom, upper floor laundry and a Primary suite right out of a luxury hotel! The master bedroom features his and her walk-in closet, water closet, double vanity, tile shower and a large soaker tub! The basement has another bedroom, bathroom and rec room that could be an in-law suite or used for the main house. Lastly we have a huge oversized three car garage with one bay being 35 feet deep!! All of this on a huge landscaped lot in the Stunning Tobiano Resort Community! Please note TRA fee will increase from current amount next year, new amount unknown until 2026, as advised by the TRA Admin. All meas are approximate, buyer to confirm if important. (id:60626)
Exp Realty (Kamloops)
2154 Concession Rd 10
Clarington, Ontario
Welcome to your private retreat set on approx. 2 acres and surrounded by mature trees. this beautifully maintained 5+1 bedroom, 2-storey home offers space, character, and absolute serenity. Tucked away from the road, this property blends warmth and comfort with timeless charm. Step inside and feel instantly at home. The main level features a cozy family room with a vaulted ceiling and walkout to the back deck, plus convenient access to the mudroom and double garage. The sun-filled living room offers broadloom flooring, large windows, and a propane fireplace with a brick surround, perfect for quiet evenings. A formal dining room connects the space with ease, leading into the spacious eat-in kitchen with hardwood floors, two pantry cupboards, undercabinet lighting, and a peek-through into one of the home's most breathtaking features, the sunroom. Magnificent, wall-to-wall windows overlook the peaceful, wooded backyard making the sunroom a true year-round haven. With three skylights, a propane fireplace, and walkout to the deck, it's the perfect place to enjoy morning coffee, a good book, or a quiet moment with nature as every season brings a new view. The main level also features a 2-pc powder room and a generous, primary bedroom with walk-in closet and 3-pc ensuite. Upstairs, you'll find four more bright bedrooms, all with hardwood floors. One features a sliding door look-out, its own 3-pc ensuite, and a walk-through to an adjoining room ideal as a nursery, home office, or creative space. The partially finished basement adds even more versatility with a large rec room, an additional bedroom, laundry, and a spacious storage area with four closets. Enjoy The large back deck, flagstone patio, and an approx. 10x16 ft storage shed all surrounded by mature trees that offer unmatched privacy and calm. This is more than a home, it's your personal escape. (id:60626)
Real Broker Ontario Ltd.
1759 Morgan Avenue
Port Coquitlam, British Columbia
Fully Serviced Duplex Lot - Zoned & Permit Applications in Progress! An exceptional opportunity to secure a fully serviced, build-ready lot zoned under the Small Scale Multi-Unit Housing (SSMUH) program. This property is primed for a duplex development, making it ideal for builders, developers, or investors looking for a project with all the heavy lifting already underway. The lot is flat, cleared, and ready to go with all municipal services (water, sewer, storm, hydro) already connected to the lot line. Off-site work including curbs, gutters, and sidewalks is being done-saving you significant time, effort, and upfront costs. Both the Development Permit and Building Permit applications have been submitted to the City. Located in a growing neighborhood close to schools, parks, transit . (id:60626)
Sutton Group - 1st West Realty
69434 Range Road 235
Valleyview, Alberta
Welcome to Your Private Paradise – 143 Acres of Pure Potential!Tucked away at the very end of a quiet dead-end road, this breathtaking 143-acre property with a stunning 4,696 sq ft custom home offers the ultimate in privacy, serenity, and endless opportunity. Surrounded by green space and natural beauty, it truly feels like your own secluded retreat.As you travel down the picturesque, meadow-lined driveway, the home remains hidden from view offering a peaceful sense of escape. A gate at the top of the drive adds an extra layer of privacy, though the current owners have never needed to use it thanks to the friendly and watchful community.Further up the drive, the main residence awaits—but first, there’s so much more to explore outdoors:Two Large Shops (26x36 and 56x60), one with an integrated woodshed.Multiple Sheds, including a charming “She Shed”Raised Garden Beds – ideal for growing your own fresh producePrivate Lagoon with Floating Dock – accessible by foot or quadChildren’s PlaygroundTwo Fire Pits (one covered) perfect for starlit gatheringsCovered Outdoor Entertainment Area and a small cabin that is currently used to showcase memorabilia (your own private museum)or it could be used as a playhouse for the kids.Attached Two-Car Garage convenient and spacious78–80 Acres of Hay Field ideal for agricultural use, income generation, or future developmentThe property is served by a cistern water system with two tanks (1,500-gallon and 1,250-gallon). It also features two separate septic systems—each servicing one side of the home—both located within a 110-ft trench with weeping tile for optimal drainage.The ResidenceThis immaculate, custom-designed home offers flexible living arrangements and was crafted with care, comfort, and quality in mind.The Cabin (Left Side):2 Bedrooms, 1 BathroomCozy Wood-Burning FireplaceIn-Suite LaundryPrivate EntranceIdeal for a guest suite, Airbnb, wellness space, or extended familyMain House:2 BedroomsFull BathroomD edicated Laundry RoomElegant Two-Sided Gas Fireplace in the Master SuiteSpacious Chef’s Kitchen with High-End Jenn Air Appliances perfect for culinary enthusiasts and entertainersConnected to the cabin via a light-filled breezewayEvery detail of this home reflects pride of ownership and thoughtful design. Whether you’re dreaming of a multi-generational residence, an income-producing retreat, or simply a peaceful escape from the everyday—this exceptional estate delivers. The potential to expand this property are endless.The owners are ready to retire and pass on this one-of-a-kind sanctuary to its next stewards. Don’t miss your chance to experience it in person—book your private viewing with me or your favorite agent today! (id:60626)
Sutton Group Grande Prairie Professionals
A & B - 25 Pennard Way
Ottawa, Ontario
Brand new construction! Superbly designed semi-detached executive stacked townhouse with two separate self-contained units. Fantastic for owner occupation; let the other unit float your mortgage! Spectacular views from your 500 sq.ft roof-top deck, spacious bedrooms with ensuite bath & walk-in closets, open concept living with modern touches & beautiful upscale cabinetry. Separate heating and electrical systems, double meters, owned hot water tanks, laundry in each unit. As modern as it gets! Fantastic opportunity to live in desirable Hunt Club oppulence; just a breeze to find new tenants anytime! (id:60626)
Guidestar Realty Corporation
9 - 3610 Mcnicoll Avenue
Toronto, Ontario
Fully Renovated, Current Luxury Ladies Wear Clothing Store, Previously used as a Modern Medical Facility At Markham Mcnicoll Medical Centre. Exposed To Busy Markham Rd & 2 Entrance, Reception, 2Wrs, Laundry. CCTV, Data Cable In Place. Perfect For Medical Or Medical Ancillary Services. 2 Medical Buildings Beside For High Patient Traffic, Kitchen. Perfect To Build Your Practice. Medical Exclusivity Inc. Ample Free Parking Extras: Busy Plaza With Dentists/ Orthodontist/3 Optometrist/Dermatologist/Physio/Phramacy. Mezzanine Floor Can Be Constructed To Increase Sqft. Signage Rights On The Markham/Mcnicoll Junction. Many Other Uses of The Unit Available. (id:60626)
RE/MAX West Realty Inc.
35527 Zanatta Place
Abbotsford, British Columbia
This impressive 6-bedroom, 4-bathroom home boasts over 3,700 sq ft of beautifully designed living space spread across three levels. With a 3-car garage & a separate 1-bedroom + den basement suite, this property offers incredible versatility-ideal for in-laws, guests, or generating additional income. The main floor's open-concept design is highlighted by vaulted ceilings & oversized windows, flooding the space with natural light. The kitchen is a standout feature, complete with a large island, walk-in pantry, & ample cabinetry for all your storage needs. Upstairs, discover four bedrooms, including the primary suite with a 5-piece ensuite & a spacious walk-in closet. Nestled in a prime location, this home is a short walk to Delair Park & minutes from Highway 1! Don't miss this one! (id:60626)
Century 21 Creekside Realty (Luckakuck)

