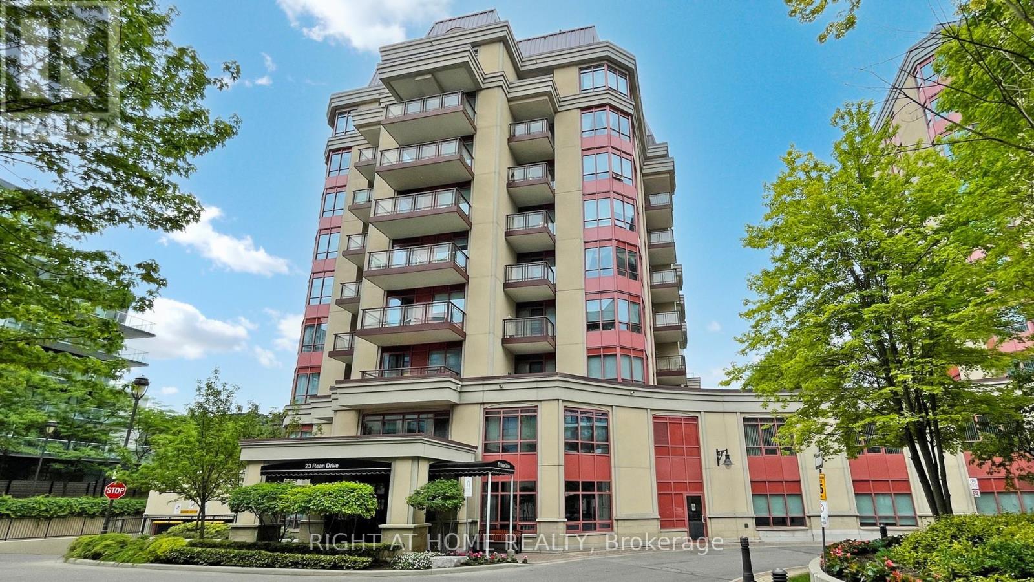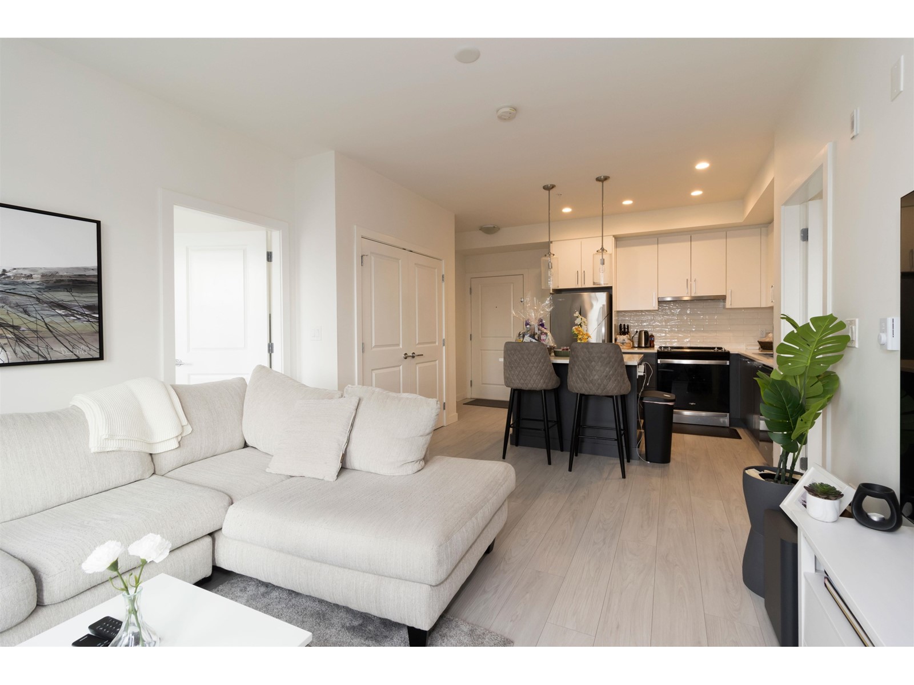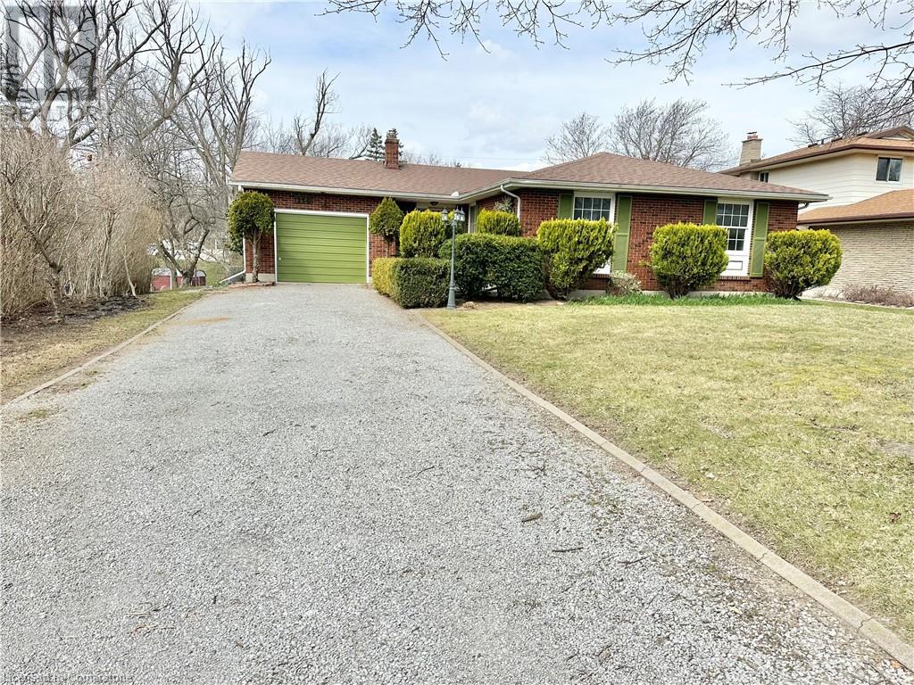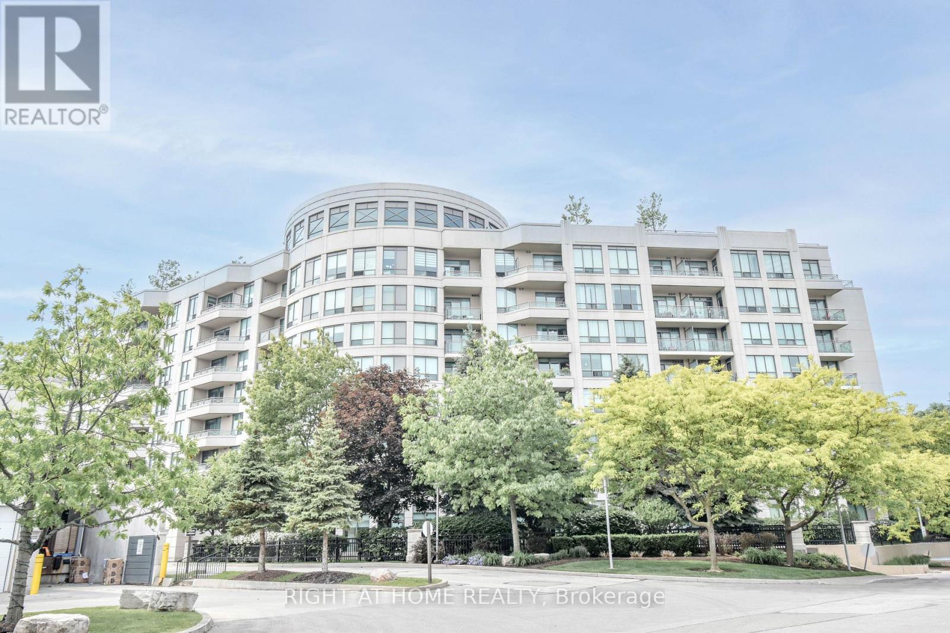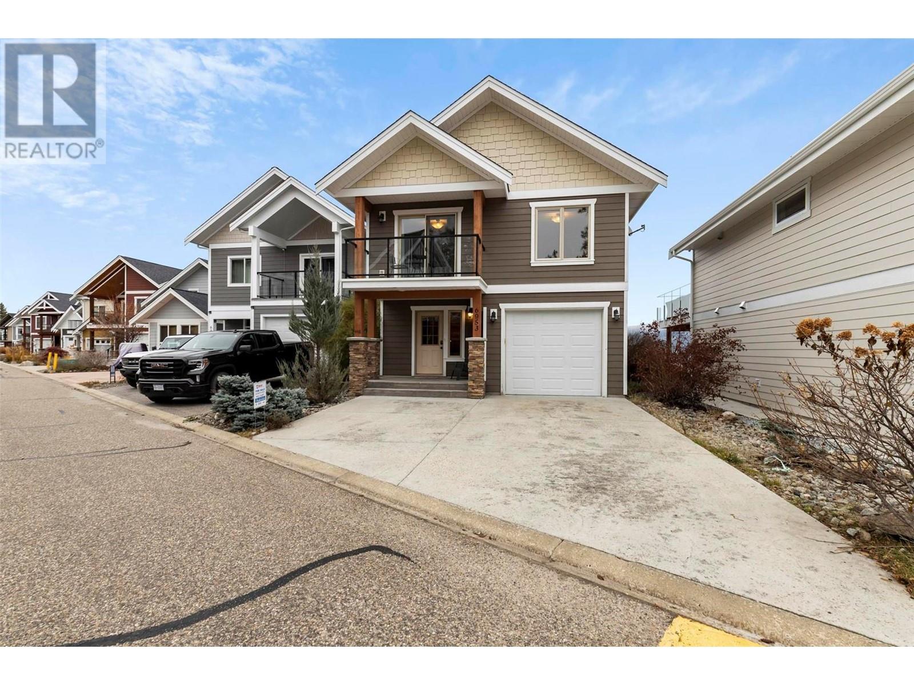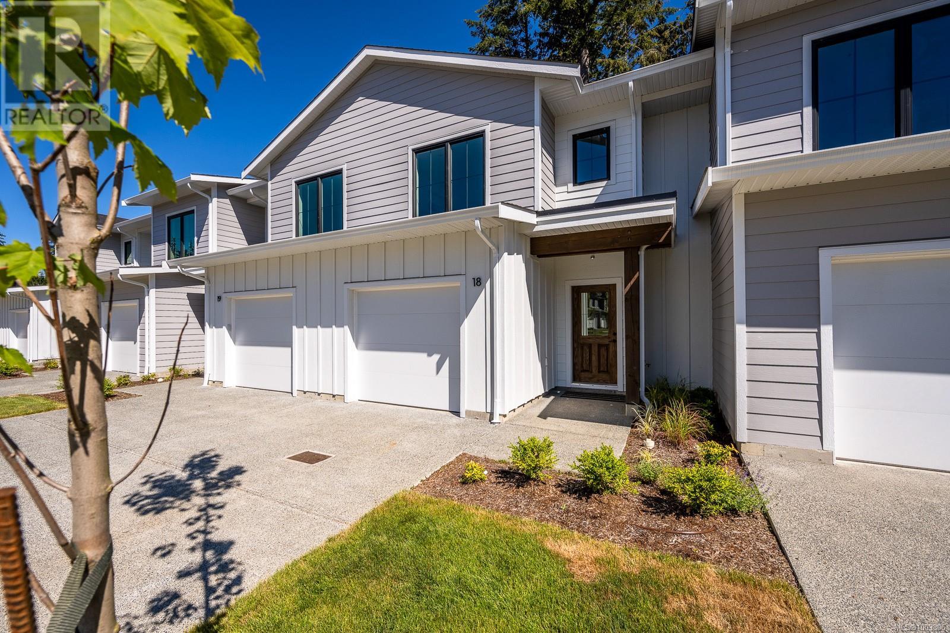1386 Robertson Road
Brudenell, Prince Edward Island
1386 Robertson Road, in the desired Brudenell area, is moments to PEI's finest golf & all the vibrant town of Montague has to offer, including a working wharf, restaurants, hospital, dentist, shopping, breweries shopping & so much more! This large, well built split-level home is in need of a new family! Upstairs, the welcoming open concept kitchen/dining area will win your family's heart with it's custom back splash, island stone chimney, newer stainless appliances & island to gather around. The well-sized familyroom is a bright & cheery space to create new memories! The back porch/laundry area offers access to the back deck. 2 large bedrooms & a 2nd bathroom, with stone countertop, a tranquil soaker jet tub and custom shower round out the main floor Downstairs boasts possibly 2 large bedrooms (with 2 egress windows installed), office/den, utility, great storage, ample familyroom, with a propane fireplace, rustic wooden beam decor & a 3 piece bath, and entry to the attached garage. Multiple levels of decks to enjoy the outside & the well manicured yard. There is a detached, insulated workshop with a forced air furnace, featuring 12 ft high ceilings, 2 electric garage doors, & a 15L x 12W double door. With over 2200 sq.ft of workshop floorspace, this massive shop is an excellent option for fishers, handyman, storage or a home based business. Please ask for upgrade list! All measurements to be verified by purchaser. (id:60626)
Coldwell Banker/parker Realty Montague
701 - 23 Rean Drive
Toronto, Ontario
Bright, luxurious, and spacious retreat in one of Toronto's most vibrant and naturally stunning neighbourhoods.Over 750 square feet of awe-inspriing living, this thoughtfully designed 1-bedroom + large den, 2-bath suite with 2 balconies checks every box. The den is perfectly sized to serve as a second bedroom or spacious home office with it's own balcony for tons of natural light, while the superb floor plan flows effortlessly for modern comfort. Enjoy ensuite laundry, and an extra-large locker conveniently located right next to your owned parking spot.Set in the heart of Bayview Village, youll be just steps from the TTC subway, multiple bus routes, and minutes to Hwy 401 making getting around the city effortless. Live across the street from Bayview Village Shopping Centre, with a wide-variety of retailers just outside your door. Love the outdoors? Youre surrounded by 4 lush parks, the East Don Valley Parklands, and extensive recreation facilities all within a 20-minute walk. Plus, families will appreciate the areas top-rated schools and specialized programs.Residents enjoy world-class building amenities: concierge, gym, indoor pool, guest suites, party room, and more. Maintenance fees include everything from AC to water and parking.Suite 701 isn't just a home its a lifestyle. (id:60626)
Right At Home Realty
A121 20834 80 Avenue
Langley, British Columbia
Welcome to Alexander Square, an award-winning development by RDG Developments in the heart of Langley, modern West Coast architecture. Amenities: a fitness room, lounge, fire pits, a courtyard & a BBQ area. 2 BEDROOM, 2 BATHROOM, 9' ceilings, an OPEN-CONCEPTS, & LARGE WINDOWS that fill the space with natural light. Kitchen offers TWO-TONE cabinetry, QUARTZ countertops, a large QUARTZ ISLAND, and WHIRLPOOL stainless steel appliances, wide plank flooring flows through the main living areas and cozy carpeting adds warmth to the bedrooms. The primary suite includes a walk-in closet and ensuite, and a 200 sqft patio extends your living space outdoors. With 2 PARKING SPOTS & FRONT LOAD washer & dryer. Prime location just steps from Willoughby Town Centre, Superstore, Costco, & easy access to #1. (id:60626)
Macdonald Realty (Surrey/152)
317 15825 85 Avenue
Surrey, British Columbia
Don't miss this fantastic opportunity to own a contemporary condo in Fleetwood Village II, located in the heart of Fleetwood. This stylish unit boasts laminate flooring with 3bedrooms and 2 full baths.It offers spacious and versatile living. The open-concept layout includes an L-shaped kitchen with quartz countertops, white shaker soft-close cabinets, and Samsung stainless steel appliances. Conveniently close to Fleetwood Town Centre, Walnut Road Elementary, Fresh St. Market, Surrey Sports and Leisure Complex, and the proposed SkyTrain station. Includes 1 parking spot and a storage unit. (id:60626)
Team 3000 Realty Ltd.
208 947 Whirlaway Cres
Langford, British Columbia
Welcome to Triple Crown! This is a spacious 2 bedroom 2 bathroom condo offering 3 Ductless Mini-Split Heat Pumps in each room for efficient Air Conditioning & Heating as well as a 351 square foot PATIO!!! The location of this unit within the building allows you to never use the elevator with a few stairs to get to the main level or parking! Enter inside to find spectacular finishings throughout including a large kitchen area with double waterfall quartz island, kitchen back splash, N-Gas stove, large pantry area, ice maker & water in fridge. The living room area is large with electric fireplace for nice ambiance. The master bedroom is large with walk through his/her closets that lead into your master ensuite with tile floor & walk in tiled shower. This unit also has a large laundry room with space for extra storage. Enjoy your outdoor space all year around with a covered area as well as an open area perfect for BBQ’s or an outdoor fireplace fueled by natural gas! This is a well-run strata offering hot water within your strata fee, a large gym area, huge amenities area for hosting, as well as a roof top patio to enjoy the wonderful views! Easy access to highway to get downtown or up island, short walk to Florence Lake, restaurants, shopping, trails, Costco and more! (id:60626)
RE/MAX Camosun
101 13918 72 Avenue
Surrey, British Columbia
Welcome to this fully renovated 2-bedroom, 2-bath Ground level corner unit in Tudor Park, Newton, offering 1,355 SQFT of modern living. The brand-new kitchen features stylish cabinets, new tiles, and a high-end Samsung Appliances featuring a smart fridge with a touchscreen Enjoy new flooring throughout, updated bathrooms, and custom closet shelving. Bright and spacious with plenty of natural light, this home includes a private balcony, 2 secured parking stalls, 1 storage locker, and a bike locker for added convenience. Located close to shopping, parks, schools, and the Surrey bus exchange. Tudor Park offers excellent amenities: clubhouse, outdoor pool, gym, and tennis court. Perfect for families, downsizers, or investors-move-in ready and packed with upgrades. Don't miss it! (id:60626)
Royal LePage Global Force Realty
116 Berkley Crescent
Simcoe, Ontario
Discover your dream home! This stunning 3-bedroom, 3-bathroom single-family home is centrally located in Simcoe. Enjoy the serene atmosphere of mature trees, a spacious backyard, and an inviting inground pool with a cabana, perfect for summer gatherings. The pool is 10ft deep and the shallow end is 4 ft deep. The cozy family room boasts a gas fireplace for those chilly evenings. With shopping just around the corner, this gem blends comfort and convenience seamlessly. Don't miss out on this fantastic opportunity! (id:60626)
Coldwell Banker Momentum Realty Brokerage (Simcoe)
201 Ixl Road
Trent Hills, Ontario
Spacious 3-bedroom raised brick bungalow with attached double garage, situated on a generous lot in Campbellford. This well-built home offers an impressive amount of living space, both on the main floor and in the basement, making it a strong option for large or multi-generational families. The main level features a large living room with fireplace, formal dining room, and a full-sized eat-in kitchen with walk-out to the deck and above-ground pool. All rooms are generously sized. The basement is exceptionally expansive, featuring two large and distinct areas. One section includes a separate entrance and can serve as a private living space, while the other is a wide open area that can be adapted to suit a variety of needs. The property also includes a 24' x 32' (Apprx 768sqft) steel-clad workshop with concrete floor and steel roof, a garden shed, and ample outdoor space with plenty of parking. This is a solid home with a practical layout and substantial space. With some cosmetic updates, it offers a great opportunity to create a custom space tailored to your clients needs. (id:60626)
Century 21 Parkland Ltd.
702 - 205 The Donway W
Toronto, Ontario
Welcome to this sun-filled south-facing property with clear views. This 1 bedroom + 1 den unit is spacious and bright, and has a large balcony that is accessible from both the living room and the primary bedroom. The open concept layout is extremely functional and allows for many different furniture arrangements. It comes with 1 parking spot and 1 locker. Upgrades in May 2025 include New Laminate Floor, New B/I Over-The-Range Microwave and many upgraded Light Fixtures. The building is luxurious, very well maintained, and has many amenities including a concierge, an Indoor Pool, a Roof Top Patio With BBQs, a Sauna, a Fitness Room, and Visitor Parking. It is conveniently located across from The Shops Of Don Mills, and is close to Downtown Toronto. This is the location where you want to be, with public transit at your footsteps, close proximity to The Don Valley Parkway, schools, the library, parks, and is just minutes to highways 401 & 404. Additionally, it is walking distance to restaurants, shopping, and more. Don't miss out on this opportunity with this phenomenal unit!! (id:60626)
Right At Home Realty
6953 Terazona Drive
Kelowna, British Columbia
Discover the perfect blend of comfort and style in this beautifully furnished 3-bedroom, 2-bathroom cottage, just steps away from the upper pool and expansive quadding, dirt biking, and hiking trails. With stunning lake views and a spacious open floor plan, this home is ideal for both relaxation and entertainment. Ready for summer fun on Okanagan Lake, the well-appointed interior invites you to move right in. The large garage easily accommodates a 19-foot boat, a side-by-side vehicle, and a snowmobile, offering convenience for all your adventures. Plus, with no age restrictions and rental options available, this property is perfect for both enjoyment and investment. Enjoy a wealth of amenities at your doorstep: take a refreshing dip in the heated swimming pool, unwind in the hot tub, or challenge friends on the tennis courts. The picnic area and marina set the stage for leisurely days, while mini-golf, a communal BBQ area, and a beach volleyball court provide additional fun. For the thrill-seekers, the resort offers an array of water activities, including kayak and paddleboard rentals. The marina at La Casa Cottages not only welcomes your boat but also features an aqua park with two floating trampolines. Embrace the best of lakeside living in this charming cottage, perfectly nestled within the vibrant La Casa resort. (id:60626)
Royal LePage Kelowna
148 Styles Drive
St. Thomas, Ontario
Located in Millers Pond Close to trails and park, is the Elmwood model. This Doug Tarry home is currently under construction (with a Completion Date of September 11, 2025) and is a 1520 square foot, 2-storey semi detached home that is both Energy Star Certified & Net Zero Ready. A Kitchen, Dining area, Great room & Powder room occupy the main floor. The second floor features a Primary Bedroom with a 3pc Ensuite & Walk-in Closet and 2 more spacious Bedrooms & 4pc Bath. Plenty of potential in the unfinished basement. Features: Luxury Vinyl Plank & Carpet Flooring, Kitchen Tiled Backsplash & Quartz countertops, Covered Porch & 1.5 Car Garage. Doug Tarry is making it even easier to own your first home! Reach out for more information on the First Time Home Buyers Promotion. The perfect starter home, all that is left to do is move in. Welcome Home! (id:60626)
Royal LePage Triland Realty
20 1090 Evergreen Rd
Campbell River, British Columbia
The last unit available backing onto green space at Evergreen Heights! This 3 bedroom, 3 bathroom 1675 sqft modern craftsman home is pet friendly and offers a main level space with great inside & outside living including a covered patio and private fully fenced backyards. Located at the back of the project, enjoy privacy and nature. This ''B'' Plan is a perfect family layout. Laundry Room upstairs. Luxury finishes & features include 9ft ceilings on Main, wide plank flooring, quartz countertops in Kitchen, large Island, Walk in pantry, full appliance package, gas furnace w/ heat pump, a/c & large primary bedroom. Every detail has been thoughtfully curated with design, energy efficiency, climate control & functionality in mind. These homes are quality-built to secure your investment, low strata fees & utilities, hardi-board exteriors, 30yr roofing, energy star Low E windows & 2/5/10 New Home Warranty. Conveniently located to schools, trails, recreation, & downtown. Book a showing today! (id:60626)
Royal LePage Advance Realty


