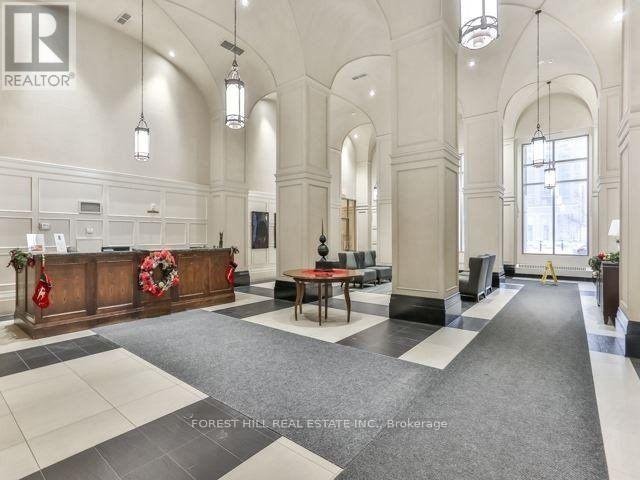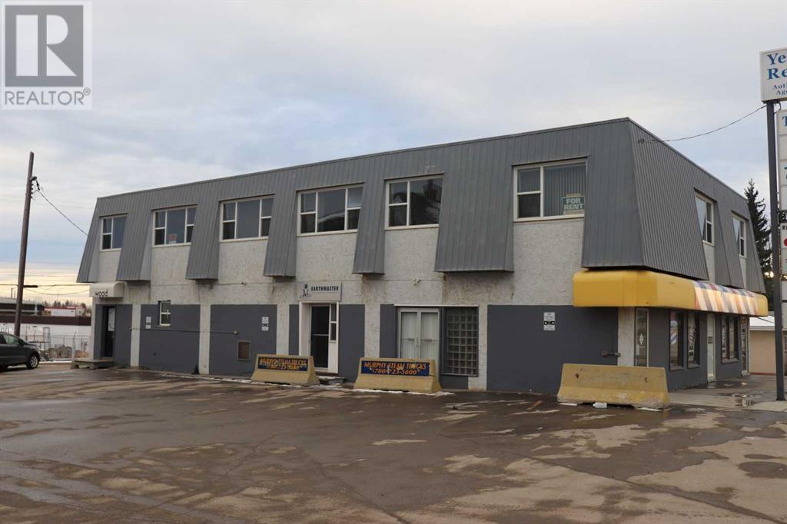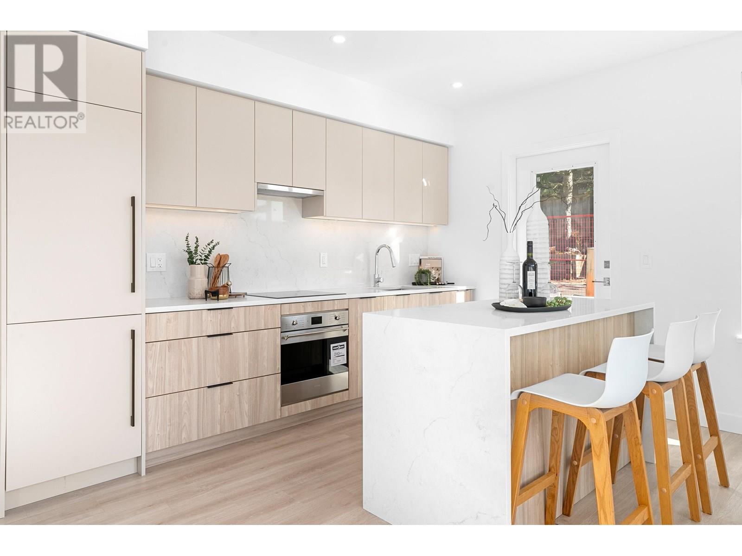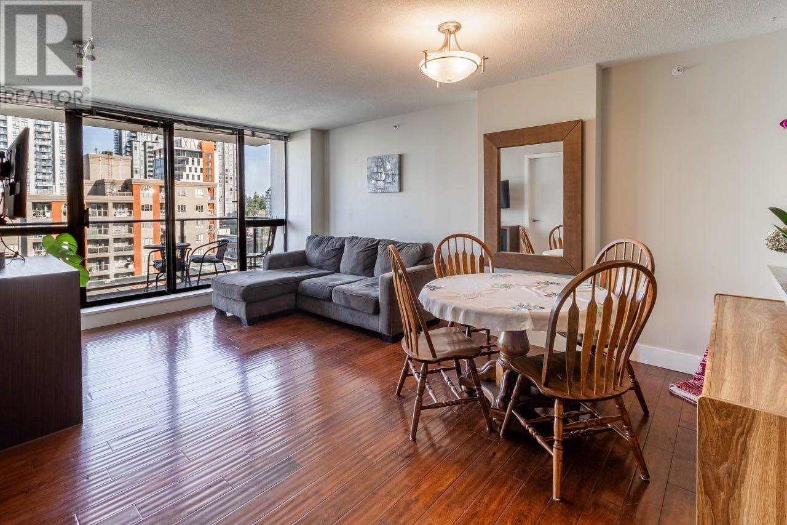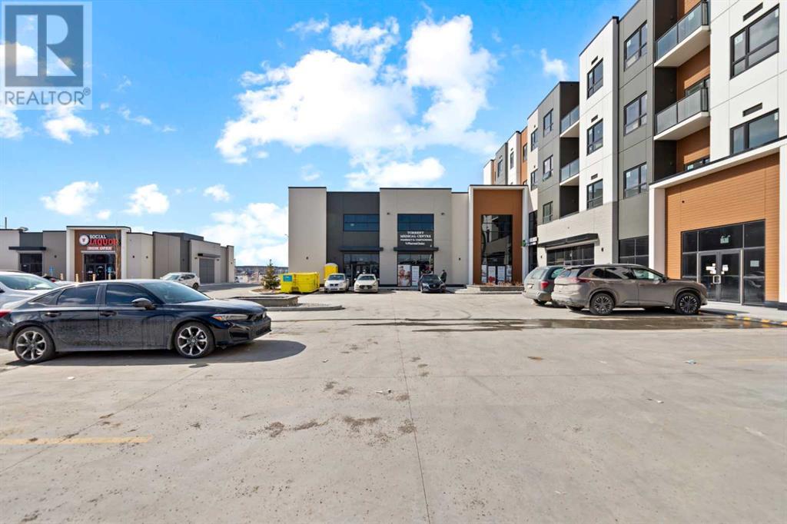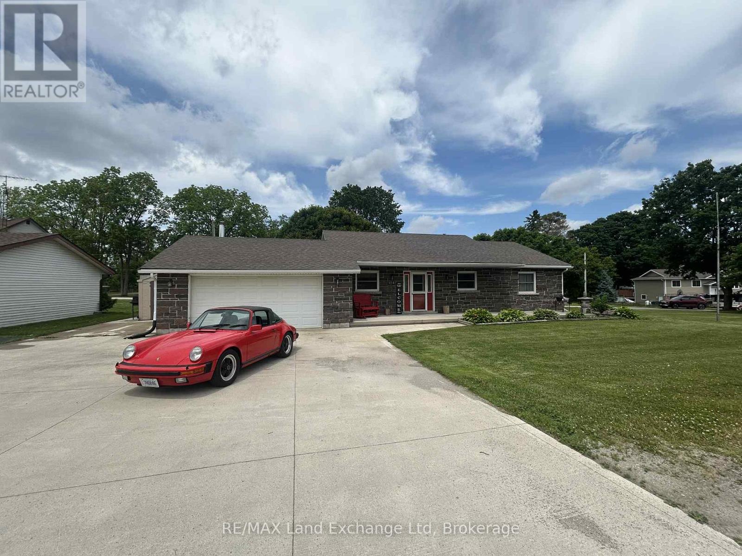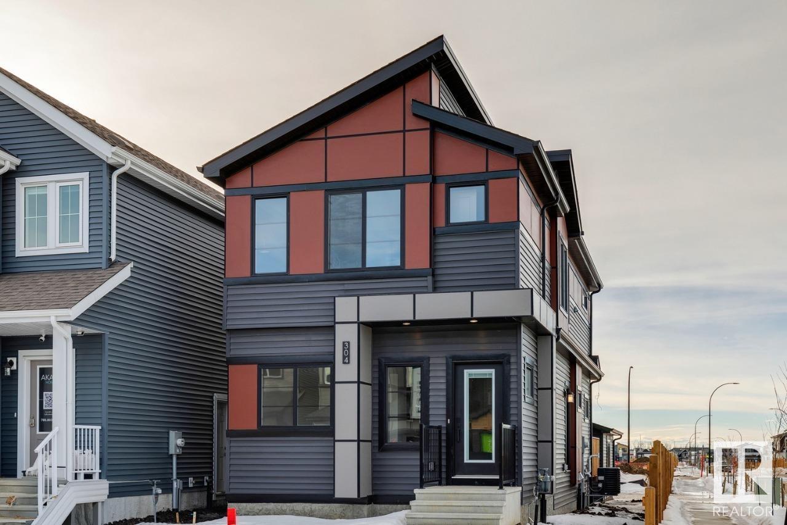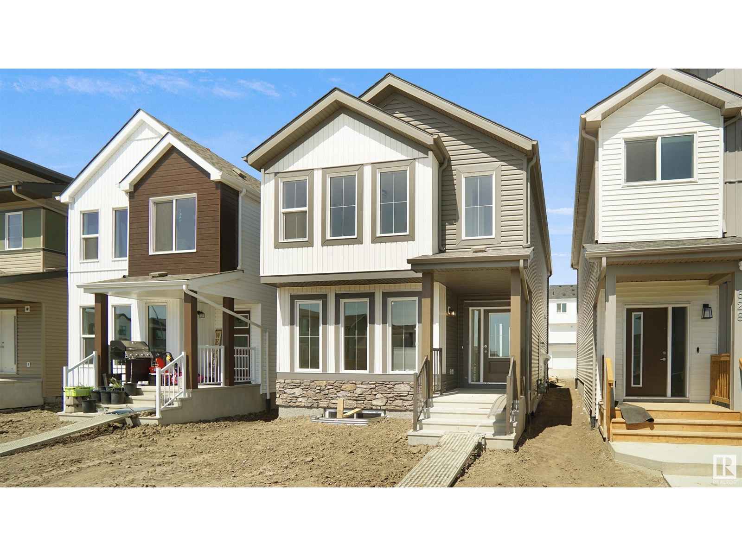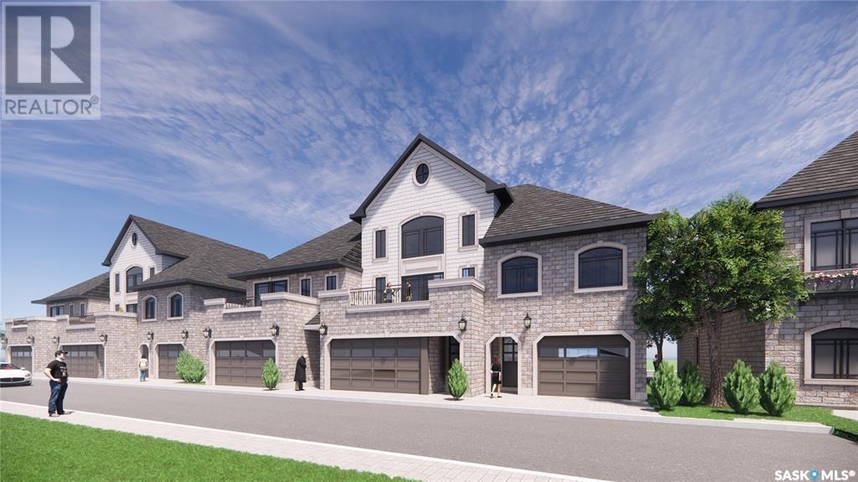3305 - 388 Prince Of Wales Drive
Mississauga, Ontario
Welcome to Suite 3305 - 388 Prince of Wales Dr. The Beautiful Daniel's One Park Tower in theHeart of Mississauga. Near Square One - City Centre Neighborhood and walking distance fromShops, Restaurants, Schools, Public Transit, Sheridan College, City Hall, Library & more.Suite 3305 Presents Space, Light & A spectacular Design. Features One Bedroom & One Den with its large Windows & Sliding Doors: big enough to be used as a 2nd bedroom, Two Baths, LargeOpen Balcony, Family Size kitchen with Built In Appliances, Granite Counters, Open ConceptLiving & Dining Rooms Overlooking East Facing Balcony.This Home comes with One Underground Parking & Locker.As a home owner, you will Enjoy the Marvelous Amenities of One Park Tower. The condo offers it's residents amenities such as a Gym / Exercise Room, Pool, Common Rooftop Deck and aConcierge. Other amenities include Visitor Parking, Guest Suites, Meeting / Function Room,Parking Garage, Sauna, Security Guard and an Enter Phone System. Common Element Maintenance,Heat and Water are included in your monthly maintenance fees. (id:60626)
Forest Hill Real Estate Inc.
4813 4 Avenue
Edson, Alberta
Great Investment property. Building in excellent condition. Boiler new in 2013. Air conditioning done in 2013. Roof done in 2013. Currently has 6 tenants. Room for more tenants. (id:60626)
RE/MAX Boxshaw Four Realty
408, 1726 14 Avenue Nw
Calgary, Alberta
Welcome to Suite 408 in the West Tower of the highly sought-after Renaissance at North Hill—an elevated address for refined adult living in Calgary. This beautifully maintained 2-bedroom plus den, 2-bathroom condo offers over 1,100 square feet of thoughtfully designed space with stunning, unobstructed views of the downtown skyline. The open concept living and dining areas are filled with natural light thanks to expansive windows, and feature rich hardwood flooring and a cozy gas fireplace that creates a warm and welcoming atmosphere. The kitchen is both stylish and functional, complete with granite countertops, full-height wood cabinetry, a raised breakfast bar, and a full appliance package—perfect for cooking, entertaining, or everyday living. Just off the kitchen, a charming dining area opens to a covered balcony where you can enjoy your morning coffee or take in Calgary’s vibrant evening views of downtown city skyline. The den is equipped with custom built-in shelving, making it an ideal space for a home office or, reading retreat. The spacious primary bedroom includes ample closet space and direct access to a spa-like 5-piece ensuite. A second bedroom, conveniently located near the second full bath, provides comfort and flexibility for guests or shared living arrangements. An in-suite laundry room adds convenience and extra storage. Additional highlights include central air conditioning, a heated underground parking stall, a separate storage locker, and access to a resident-use car wash bay. Residents of the Renaissance enjoy top-tier amenities including 24-hour concierge service, a well-equipped fitness centre, library, theatre room, billiards and games lounges, hobby and craft rooms, and comfortable guest suites for overnight visitors. With direct indoor access to North Hill Centre, everything you need—Safeway, Shoppers Drug Mart, restaurants, and services—is just steps away. The Lions Park LRT station is right outside your door, providing quick access to down town Calgary, SAIT, the University of Calgary, the Jubilee Auditorium, and nearby parks and pathways. This is a rare opportunity to secure a flexible and low-maintenance lifestyle in one of Calgary’s most desirable and well-managed adult-oriented communities. (id:60626)
Royal LePage Benchmark
102 7161 17th Avenue
Burnaby, British Columbia
Discover a collection of 27 beautifully designed townhomes that blend modern elegance with eco-friendly features. These spacious, well lit homes offer premium finishes and fixtures throughout. Conveniently located just steps from Edmonds Skytrain station, you'll enjoy easy access to schools (Taylor Park Elementary & Byrne Creek) parks, shopping, and dining, making this a perfect home for families and professionals alike. The gourmet kitchens are a true highlight, featuring quartz countertops, matching backsplashes, a striking waterfall island, integrated Italian appliances, and sleek cabinetry. With expansive floor plans, 9' ceilings, roller blinds, pot lights, and more, each home delivers exceptional comfort and style. Move-in ready. (id:60626)
Sutton Group-West Coast Realty
Oakwyn Realty Ltd.
1103 2959 Glen Drive
Coquitlam, British Columbia
Welcome to this beautifully maintained 1 bedroom + den residence in the highly sought-after The Parc. This bright and inviting home features a functional layout with stainless steel appliances, granite countertops, and a large covered balcony offering breathtaking mountain and city view. The versatile den is ideal for a home office, and the unit is conveniently located close to the elevator. Included are 1 secure parking stall and 1 storage locker. Residents enjoy premium building amenities including a concierge, fully equipped fitness center, theatre room, boardroom, and an elegant wine cellar. Steps from Coquitlam Centre, Lafarge Lake, the Sky Train, Restaurants, and schools. A fantastic move-in opportunity for investors and young professionals! Open House July 12 (2-4 PM ) (id:60626)
Sutton Group-West Coast Realty
1225, 235 Red Embers Ne Way Ne
Calgary, Alberta
Brand new office space (1300 +/- sqft) on first floor, is available for sale in Brand new shopping centre in Redstone community. Its a mixed use shopping centre with main floor commercial with anchor tenants like Dollarama and grocery store Sanjha Punjab, medical, dental pharmacy and many restaurant more and 50 plus apartments....Exclusive underground heated parking for all the owners. Very ideal for law office, accounting, real estate office, mortgage office and many uses.......... (id:60626)
Cir Realty
303 - 121 Mcmahon Drive
Toronto, Ontario
Unobstructed beautiful view with big terrace (145 terrace as per builder's plan), rarely offer in this building. ** underground parking space closes to the elevator. Ensuite storage & laundry. Fridge (water dispenser not connected yet), stove, dishwasher, washer, dryer, exhausted fan, microwave, window coverings. All laminate flooring. **Can be occupied immediately. (id:60626)
Goldenway Real Estate Ltd.
1041 Main Street
Howick, Ontario
Welcome to your dream home at 1041 Main St in Wroxeter! This stunning residence offers the perfect blend of comfort and functionality, making it an ideal choice for families and entertainment enthusiasts alike. Key Features: Main Floor Living: Enjoy the convenience of main floor living, providing easy access to all essential areas of the home. Dog-Approved Fenced Yard: A spacious, fenced yard perfect for your furry friends to roam and play safely. Entertainment Ready: The expansive basement rec room is pre-wired for surround sound, creating the ultimate theater experience for movie nights and gatherings. Spacious Accommodations: With 4 generously sized bedrooms and 2.5 baths, there's plenty of room for everyone to relax and unwind. Attached Garage: Conveniently park your vehicles or utilize extra storage in the attached garage. Outdoor Oasis: The concrete covered patio leads to endless possibilities, making it the perfect spot for relaxation and outdoor entertaining. This home is not just a residence; its a lifestyle. Don't miss the opportunity to make it yours! Schedule a viewing today to experience everything 1041 Main St has to offer. (id:60626)
RE/MAX Land Exchange Ltd
19 Westwyck Li
Spruce Grove, Alberta
Welcome to this beautifully upgraded home in the heart of Spruce Grove! This spacious and modern property features an open-to-below concept with high ceilings and premium finishes throughout. NO NEIGHBOURS on the back. The main floor offers a convenient bedroom and full bathroom, perfect for guests or multi-generational living. Upstairs, you’ll find 3 generously sized bedrooms, a large bonus room, and plenty of natural light. Enjoy the added value of a separate side entrance to the basement, ideal for future development or rental potential. Backing onto walking trail no neighbours on the back, ALL APPLIANCES and WINDOW BLINDS are included, making this a truly move-in ready home. Located close to schools, parks, shopping, and other amenities, this is the perfect place to call home. (id:60626)
Royal LePage Arteam Realty
304 29 St Sw
Edmonton, Alberta
The Flora K by Bedrock Homes is a beautifully designed home that perfectly balances functionality and style. As you step inside, a cozy front foyer welcomes you, leading to a versatile front-facing flex room—ideal for a home office, studio, or playroom. The open-concept main floor features a spacious great room that seamlessly connects to the dining area and a stunning designer corner kitchen, complete with an upgraded layout and a convenient corner pantry. A mudroom and powder room add practicality to the space. Upstairs, a central bonus room offers additional living space, while two rear bedrooms, a full bathroom, and a second-floor laundry room provide comfort and convenience. The primary suite is a true retreat, boasting a generous walk-in closet and a private 3-piece ensuite. Situated on a desirable corner lot, this home also features a side entry, a 9-foot basement, and an oversized two-car garage—perfect for growing families and those who love extra space. (id:60626)
Bode
18235 85 St Nw
Edmonton, Alberta
Welcome to the Brooklyn built by the award-winning builder Pacesetter homes and is located in the heart of College Woods at Lakeview. The Brooklyn model is 1,648 square feet and has a stunning floorplan with plenty of open space. Three bedrooms and two-and-a-half bathrooms are laid out to maximize functionality, making way for a spacious bonus room area, upstairs laundry, and an open to above staircase. The kitchen has a large island which is next to a sizeable nook and great room with stunning 3 panel windows. Close to all amenities and easy access to the Anthony Henday and Manning Drive. This home also ha a side separate entrance and two large windows perfect for a future income suite. *** Home is under construction and almost complete the photos being used are from the exact home recently built but colors may vary, home should be completed by March 2026 *** (id:60626)
Royal LePage Arteam Realty
V3 Prairie Dawn Drive
Dundurn, Saskatchewan
Don’t miss your opportunity to invest in this up-and-coming community. Connecting two major cities and only 20 minutes south of Saskatoon, the town offers a Provincial Park and Lake just minutes away. Dundurn's K to Grade 6 school is a short walk away. Grades 7 to 12 attend Hanley School and are bussed there daily. This mixed zoning property allows many different opportunities. You can easily turn the main floor into a legal suite to make an extra income while you enjoy spacious independent space upstairs. Or you can use the mail level for your business as an office or retail store. The ground floor of 490 sq ft commercial area offers you a variety of possibilities for a wide spectrum of business needs. This unit has a living area of 1098 sq ft, with 3 bedrooms and 2 bathrooms and a two-space attached garage. Second floor features a large living and dining area, kitchen, two bedrooms and one bedroom being a huge master bedroom with a walk-in closet, ensuite bathroom, two full bathrooms and a sunny balcony. Take advantage of this competitive introductory price and the current low-interest rate on home loans - Act fast before it’s gone (id:60626)
Aspaire Realty Inc.

