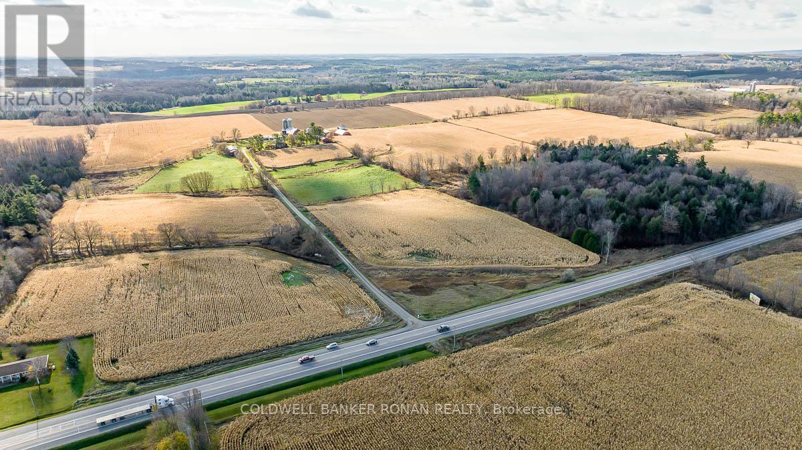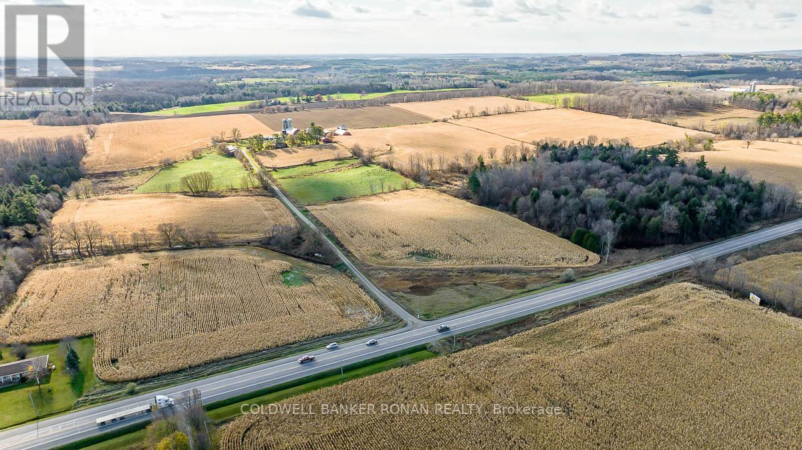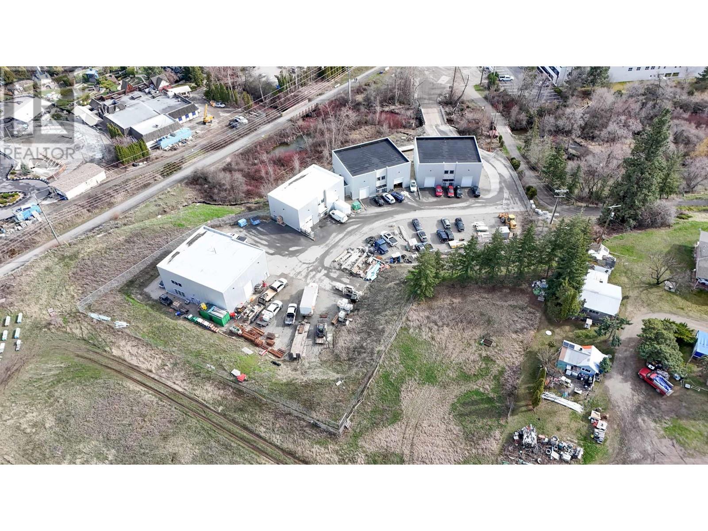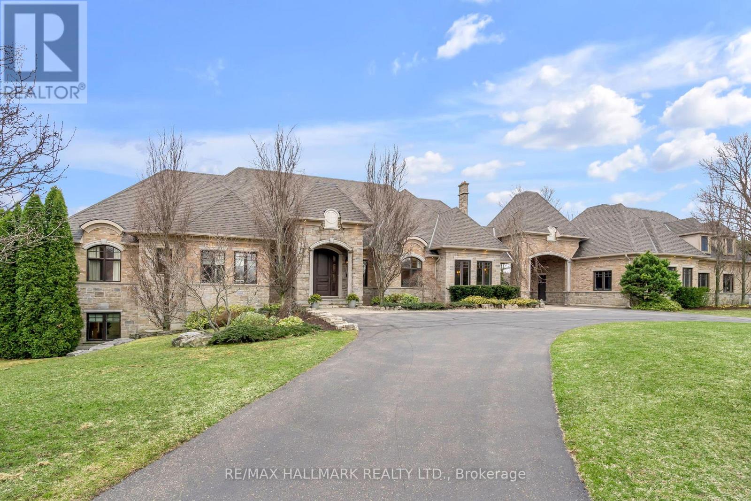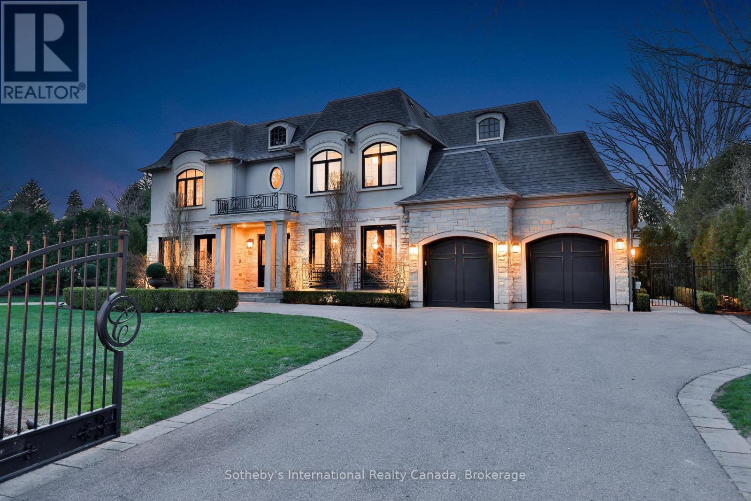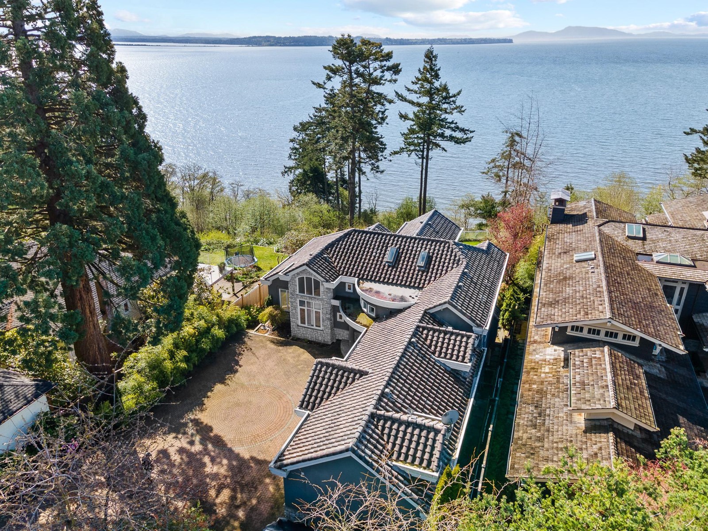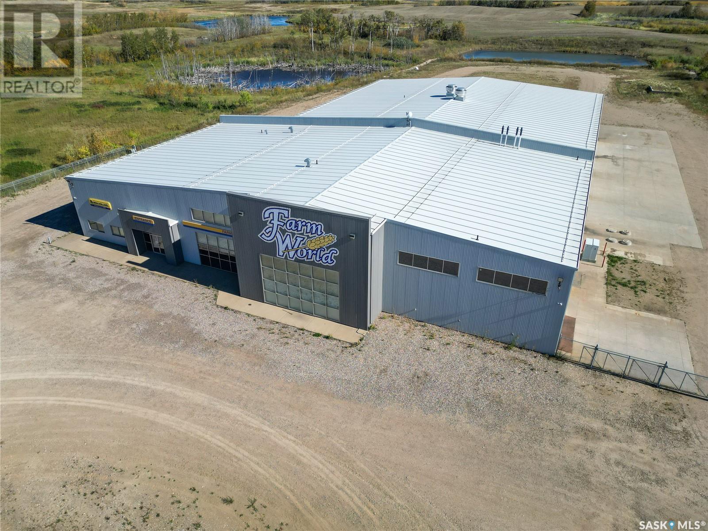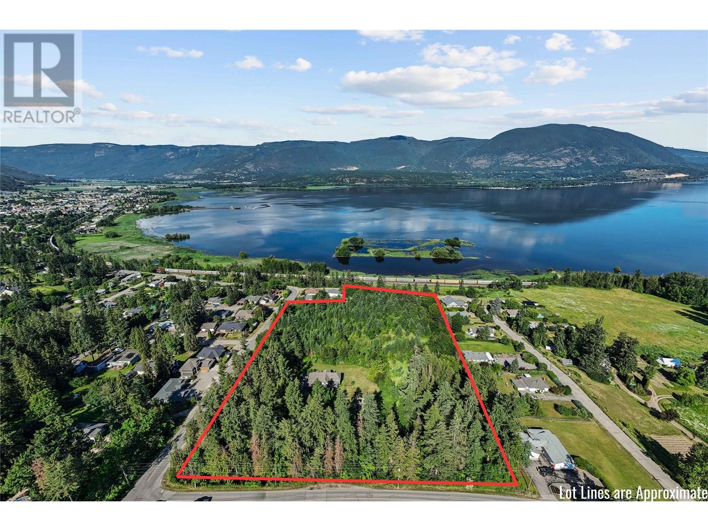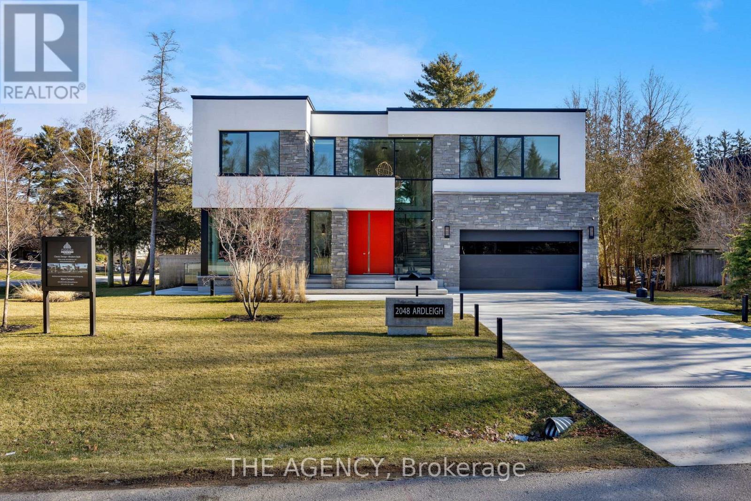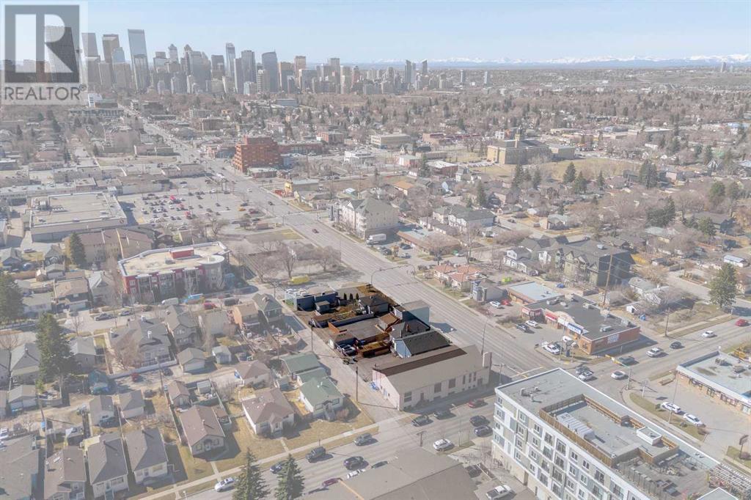8055 Highway 9
King, Ontario
King Township farm with 2317 feet of Hwy 9 frontage. Excellent workable land with Ontario farm house and storage buildings. One of very few farms available in this exclusive area close to the 400/27 corridor just outside of Schomberg close to proposed Hwy 427 extension from Major Mackenzie. Excellent land bank opportunity at reasonable price point. Approximately 125 Acres of workable land. (id:60626)
Coldwell Banker Ronan Realty
8055 Highway 9
King, Ontario
King township farm with 2317 feet of hwy 9 frontage. Excellent workable land with Ontario farm house and storage buildings. One of very few farms available in this exclusive area close to the 400/27 corridor just outside of Schomberg close to proposed Hwy 427 extension from Major Mackenzie. Excellent land bank opportunity at reasonable price point. Approximately 125 Acres of workable land. (id:60626)
Coldwell Banker Ronan Realty
2840 - 2848 Fenwick Road
Kelowna, British Columbia
PRIME OWNER-OCCUPIER INDUSTRIAL OPPORTUNITY WITH INCOME AND FUTURE DEVELOPMENT POTENTIAL: This newly developed industrial complex, just off Highway 97 and adjacent to Scandia Golf & Games, is offered for sale and ideal for businesses looking to secure their own premises while benefiting from additional revenue streams and future development potential. Situated on +/- 2.12 acres (+/- 92,347 SF), the property features four freestanding industrial buildings totalling +/- 12,868 SF. Three of the buildings are designed for multi-tenancy with dual loading bays, entrances, and service connections which offer excellent leasing potential for additional income or future business expansion. The fourth building is a functional blend of warehouse and office space. In addition, the site includes residual land, presenting a rare chance to build additional industrial space, tailored to your specific operational needs or for investment purposes. With direct access off Highway 97 via Fenwick Road, the property is just minutes from UBCO, Kelowna International Airport, and Highway 33. (id:60626)
RE/MAX Kelowna
#902 10143 Clifton Pl Nw
Edmonton, Alberta
Perfectly set between elegant Old Glenora and High Street, The Clifton promises the very best our city has to offer.Imagined by Autograph and designed by McKinley, The Clifton provides 12 floors of expansive estates, rich interiors, and spectacular panoramic views.A symbol of exceptional design and extraordinary living through its craft, timeless architecture and landmark location.The statuesque modern silhouette is home to a small community of estates featuring unobstructed views of the River Valley. With a purposely designed street-facing façade, discreet entrance, and private concierge service, The Clifton offers seclusion and intimacy second to none. Estate comprises of nearly 3500sqft of the finest craftsmanship. This three bedroom residence commands 2/3 of the 9th floor and offers unobstructed views through its floor to ceiling windows. Owners are presented with the opportunity to put their custom stamp on their residence by selecting their interior finishings. Welcome Home. Photos virtually staged. (id:60626)
Sotheby's International Realty Canada
5100 14 Side Road
Milton, Ontario
An exceptional opportunity awaits you on an expansive 25 acre lot located on the west side of Milton and minutes south of the 401. 6 bedrooms across 8000 sq ft of living space and built in 2009, this sprawling bungalow sits on 25 acres of property backing onto a ravine which overlooks Rattlesnake Point. Perhaps one of the most beneficial features of this property is its classification as a farm property. The property tax rate is highly beneficial for the homeowner. 3D concept landscape designs have been created to encourage some of the possibilities the yard has to offer. Tennis courts, a sports court, putting green, the backyard has unlimited possibilities! Whats more? The 4 car garage is separate to the main home and would be an impressive home gym, work shop for a hobbyist or additional living quarters for extended family or caregivers if not used to store your automotive collection! Enjoy upscale finishes throughout the home including a prominent cast stone fireplace in the main living room, a coffered ceiling in the dining room, top of the line kitchen appliances such as Viking and Miele, crown molding throughout, built in speakers, heated flooring, 2 separate staircases and a walk out basement. A climate controlled wine cellar, home gym overlooking the rear yard with 3 piece ensuite, billiards room, 3 lower level bedrooms and ample storage options. 5100 14th Side Road is a luxury estate home ready to welcome its next family. Come, experience and imagine what you can create for yourself. (id:60626)
RE/MAX Hallmark Realty Ltd.
1497 Lakeshore Road W
Oakville, Ontario
A residence of quiet sophistication, refined design, and timeless elegance, this is a home where craftsmanship meets comfort and every detail is thoughtfully imagined for modern luxury living. Just across from Coronation Park and enjoying serene lake views, this custom-built home is nestled in Southwest Oakville, one of the town's most prestigious and established enclaves. A property curated with purpose and precision, it reflects an unwavering commitment to quality, design, and everyday livability. From the grand front door, you're welcomed into a space that feels expansive yet considered. The main floor flows effortlessly from a spacious foyer to a private den, formal living room, and an elegant dining area. At its heart, a chef's kitchen offers premium built-in appliances, a large island, custom tile backsplash, and a pot filler, perfect for both casual mornings and elevated entertaining. A breakfast area, servery, and butler's pantry complete the space with seamless practicality. Soaring ceilings, oak floors, custom built-ins, and multiple gas fireplaces elevate the home's warmth and sophistication. Light pours in from expansive windows, creating an airy, uplifting ambiance throughout. Upstairs, the primary suite is a sanctuary with a spa-inspired ensuite, heated floors, and a walk-in closet worthy of a boutique. Three additional bedrooms, a dedicated office, and two bathrooms, each with heated flooring, offer comfort and function for family living. The lower level is designed for indulgence and ease, with a coffered ceiling rec room, a custom wet bar, fireplace, wine cellar with a cooling system, an additional bedroom, and a steam shower bath. Dual staircases ensure easy access. Outside, a landscaped backyard oasis features an in-ground pool with water feature, a cabana with a gas fireplace, and multiple seating areas for dining and entertaining. This is more than a home, its a legacy of living well. (id:60626)
Sotheby's International Realty Canada
14032 Terry Road
White Rock, British Columbia
Gated waterfront estate with spectacular ocean views, set on an expansive 22,651 sqft lot. This elegant 4-bed, 4-bath home offers unmatched privacy and serene luxury. Inside, soaring ceilings, oversized windows, and seamless indoor-outdoor flow highlight the panoramic coastal vistas. The spacious layout includes a chef's kitchen, formal living and dining areas, and a luxurious primary suite. The beautifully landscaped backyard extends to the water's edge- for perfect for relaxing, hosting, or watching the sunset over the water. (id:60626)
Century 21 Coastal Realty Ltd.
Angell
131 Tilley Road
Kelowna, British Columbia
Prime Industrial Property with Large Yard Space at 131 Tilley Road, Kelowna, BC This impressive industrial property, built in 2003, is set on a substantial 1.915-acre lot, offering extensive yard space along with approximately 12,000 sq. ft. two-story warehouse. Located in Kelowna’s bustling industrial zone, this property is a perfect fit for businesses needing flexibility and room for growth. Property Highlights: • Building Size: 12,000 sq. ft. total, including 11,000 sq. ft. on the main floor and 1,000 sq. ft. on the second floor—optimized for operational efficiency. • Land Area & Yard Space: Expansive 1.915 acres with a large yard area, ideal for parking, outdoor storage, equipment staging, or potential property expansion. • Zoning: I3 – Flexible zoning supports various industrial and commercial activities, from warehousing to light manufacturing. Key Features: Permitted Uses: With I3 zoning, this property supports a broad range of industrial activities: 1. Manufacturing & Assembly 2. Warehousing & Distribution 3. Transportation Terminals 4. Storage Yards – Ideal use of the large yard space for heavy equipment, vehicles, and materials. 5. Wholesale Trade 6. Contractor Services 7. Recycling & Salvage 8. Utilities & Public Services 9. Research Labs 10. Transportation Equipment Repair (id:60626)
Business Finders Canada
Farm World Prince Albert
Prince Albert Rm No. 461, Saskatchewan
Turn key 33,000 sq/ft building sitting on 9.31 acres with over 290 feet of highway frontage just outside the city limits of Prince Albert. Built in 2013, this property is zoned Highway Commercial to accommodate a wide variety of both commercial and industrial uses. The building itself boasts 8440 of premium retail and office space, and 24560 sq ft of shop space that includes heavy load concrete floor with floor drains, 3 ton crane on rails, air exchanger, seven 22x20 overhead doors, and a 46x24 bifold door making it extremely accommodating to a variety of uses. A separate wash bay with dehumidification and air exchanger unit, a commercial grade pressure wash system with water recycler, and 22x20 door complete shop area. The office and retail area features epoxy finished floors, 11 finished offices, a conference room, a large reception with adjoined service counter area, a customer lounge area with wet bar and two 2 pc bathrooms, a separate parts counter and a parts/inventory storage room. The mezzanine area features epoxy finished floors, a full kitchen staff room area with adjoined exterior deck, data room, 2 pc bathroom and utility room. There is a 6 pc bathroom for staff equipped with changeroom/locker area between office and shop as well as a separate 2 pc bathroom and a janitor closet. Heating is in the form of In-floor boiler fed heating throughout the main floor of the building with supplementary forced air and air conditioning in the developed and mezzanine areas. This is great opportunity to step into a turn key building and take advantage of some major opportunities in Prince Albert with an expected 1200 new permanent jobs coming to the community via the Victoria Hospital Expansion and One Sky Forest Products OSB mill announcements. Major growth is expected in the next 5-10 years in this community and development is already underway in the form of the new recreation center and heavy commercial development. Be a part of the excitement! (id:60626)
RE/MAX P.a. Realty
1801 20 Avenue Ne
Salmon Arm, British Columbia
One of Salmon Arm's nicest remaining development properties! Beautiful lakeview property that is walking distance to town make this is perfect spot for an elevated residential neighbourhood. Currently zoned for Low-Density, this property is in the Official Community Plan for Medium Density which allows 35 units per acre. Panoramic views of Mt. Ida, Shuswap Lake, Fly Hills, Christmas Island, and Bastion Mountain all from this property. Located in the Bastion Elementary Catchment, this property is under 800m to Bastion Elementary and Salmon Arm Secondary Highschool, making it a great family neighbourhood for walking. Corner Lot of 20th AVE NE & Lakeshore (id:60626)
Homelife Salmon Arm Realty.com
2048 Ardleigh Road
Oakville, Ontario
Nestled at the serene end of a peaceful cul-de-sac, this magnificent 5-bedroom, 7-bathroom residence spans over 6,000 square feet, reflecting an impeccable blend of exquisite craftsmanship and modern elegance. The collaboration between the esteemed Zamani Homes and avantgarde designer Bijan Zamani has birthed a home that exudes a minimalist contemporary charm without compromising on its rich, inviting ambiance. Upon entering, one is greeted by a sophisticated foyer highlighted by a striking tempered glass floating staircase. The heart of the home is the grand great room, adorned with a resplendent marble fireplace, complemented by awe-inspiring 23-foot floor-to-ceiling windows. Seamless entertaining awaits as this sumptuous living area fluidly transitions into a lavish kitchen, embraced by sleek custom Italian cabinetry. The kitchen, punctuated by a stylish waterfall island with bar seating, is also furnished with top-tier appliances, elevating the culinary experience.**EXTRAS** Heated Driveway, Outdoor Patios And Walkout Basement. Backup Kohler Generator. Home Automation My Knx Of Germany Custom For Zamani Homes By Blue Genie. Custom Made Tv Rack In Master. Smart Glass In Spa. Triple Glazed Bullet Proof Glass. (id:60626)
The Agency
Century 21 Miller Real Estate Ltd.
2004-2018 Centre Street Ne
Calgary, Alberta
A rare and strategic redevelopment opportunity in Calgary’s transforming Centre Street North corridor. This land assembly includes five contiguous properties—2004, 2010, 2014, 2016, and 2018 Centre Street NE—offering a combined site area of approximately 2,346 square meters (or 25,252 square feet). Currently improved with a mix of residential and commercial structures, the properties are being sold for land value, providing a clean slate for a wide range of development possibilities.Situated along a key transit and redevelopment route, this high-exposure location is positioned just minutes to downtown and offers excellent access to major corridors and public transportation. The area is undergoing significant revitalization, supported by the future Green Line LRT and municipal policies encouraging higher-density, mixed-use development. Zoned Direct Control (DC), this site offers flexible potential for residential, commercial, or mixed-use projects, subject to City approvals.Whether you are looking to capitalize on Centre Street’s redevelopment momentum or land bank for future growth, this is an exceptional opportunity to secure a large parcel in one of Calgary’s most promising urban corridors. (Sale includes LINC numbers 0017379728, 0017379710, 0020199832, 0012410460, 0027930213) (id:60626)
Sotheby's International Realty Canada

