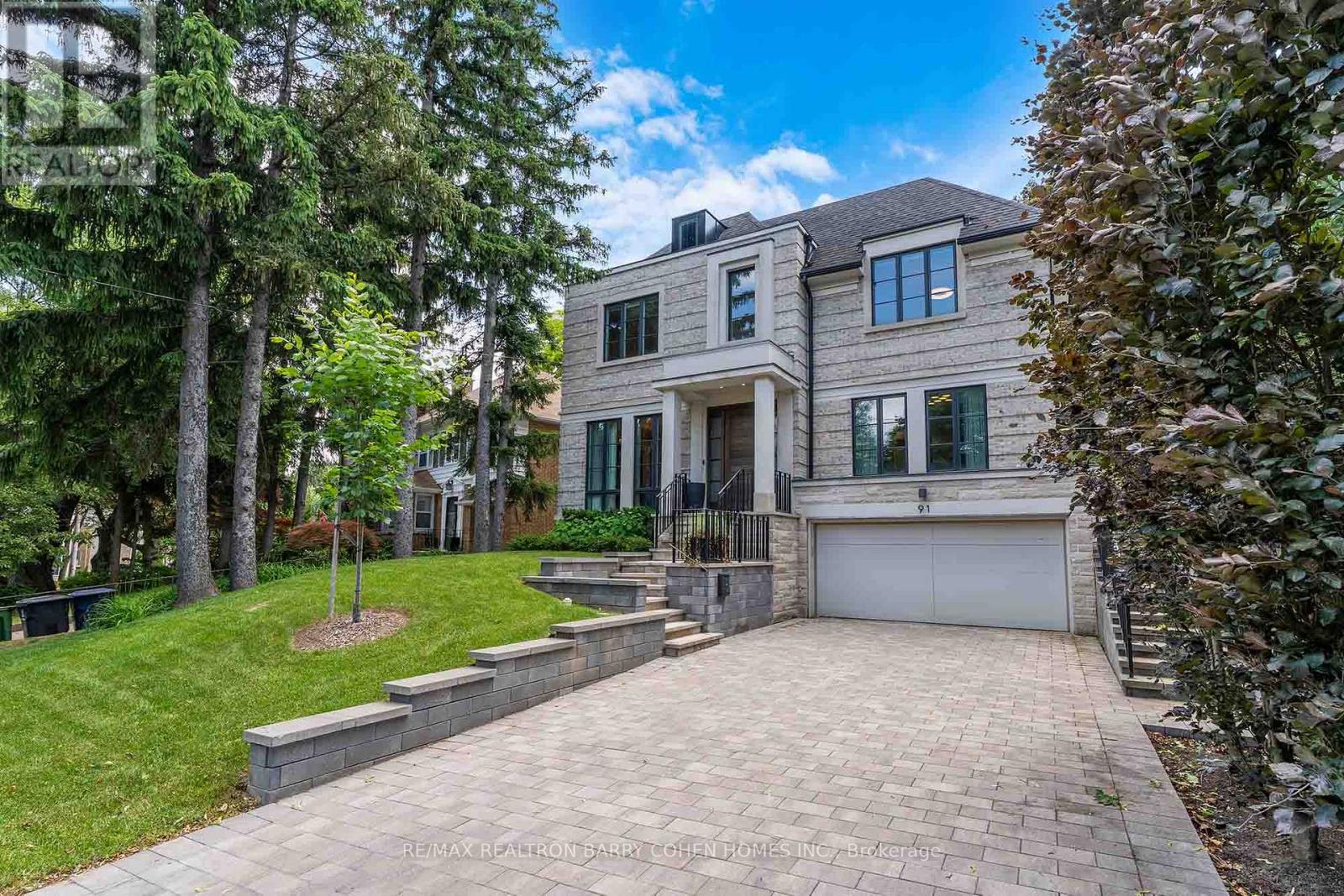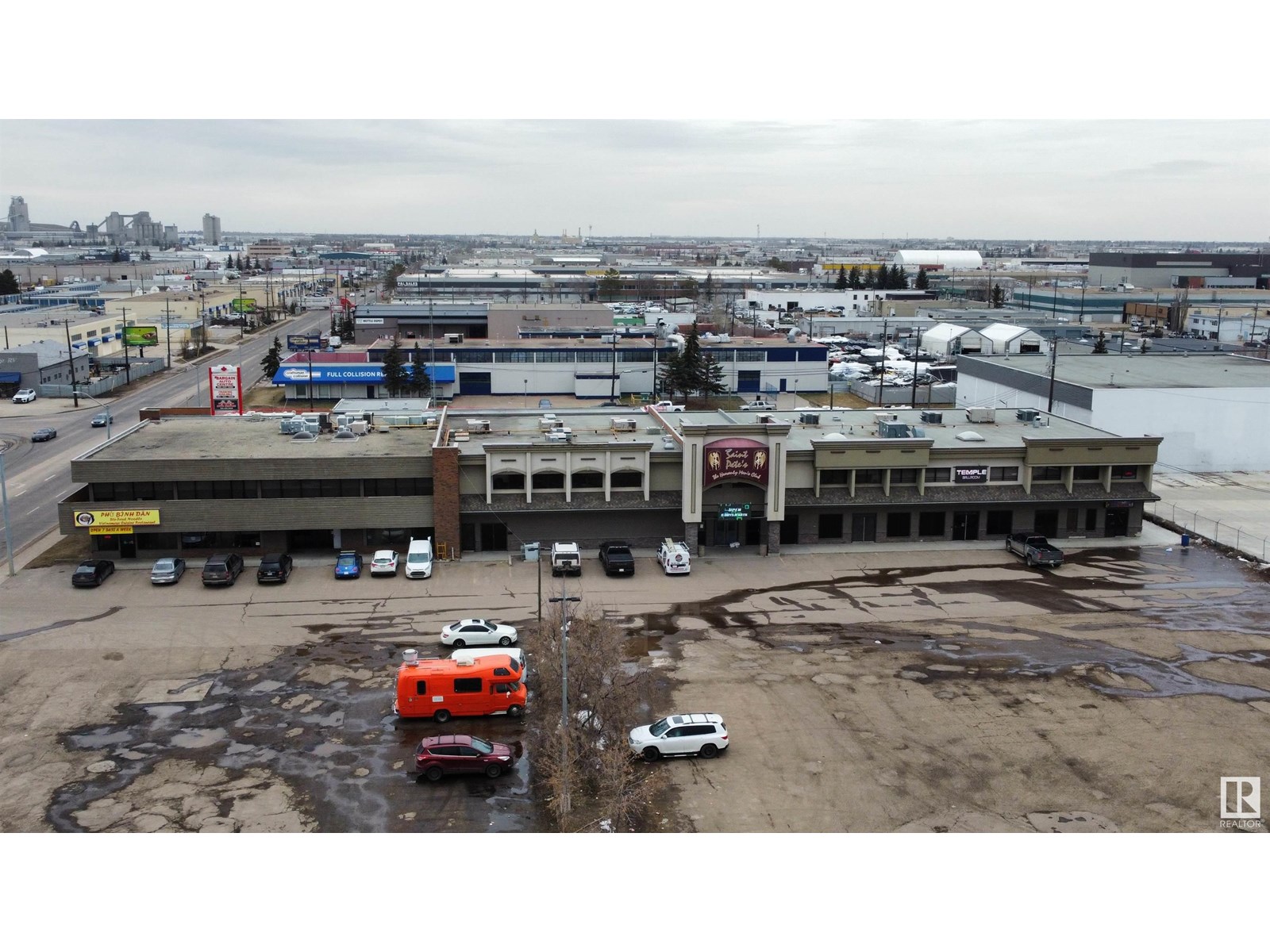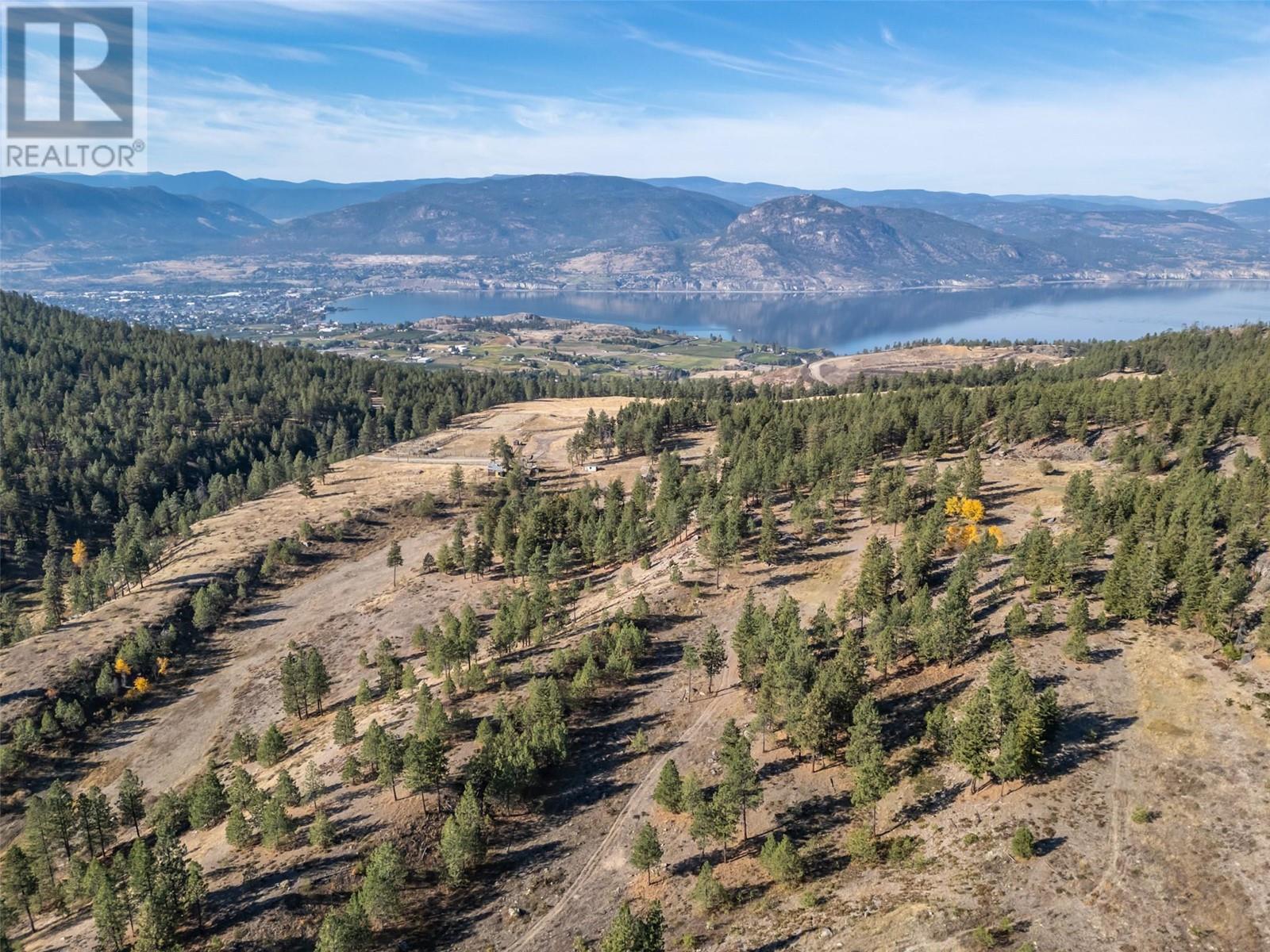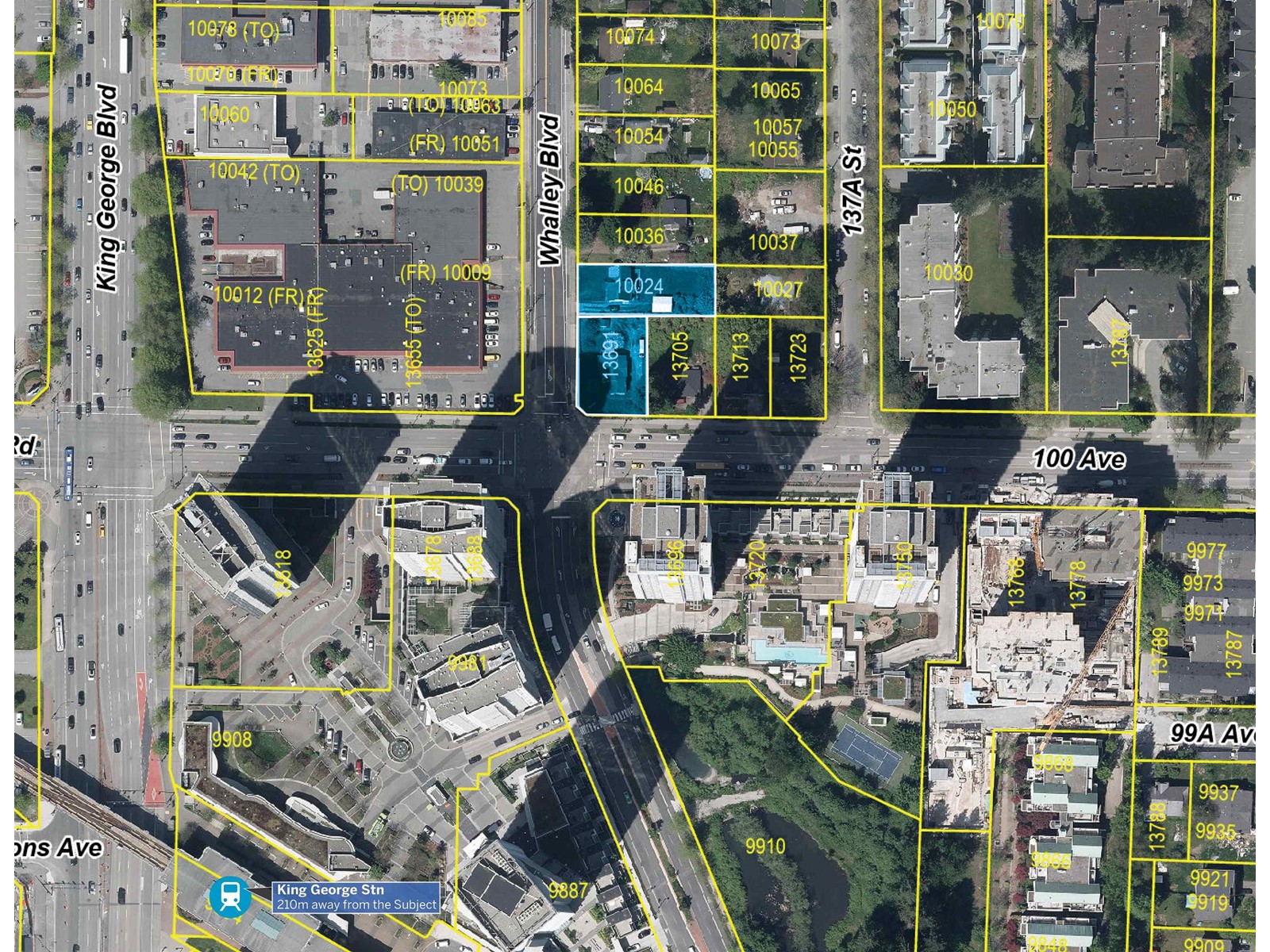91 Lawrence Crescent
Toronto, Ontario
Custom-crafted masterpiece in the heart of Lawrence Park South. This stunning transitional home showcases quality materials and exceptional attention to detail throughout. From the decor-panelled walls and cohesive design elements, every space feels elegant and inviting. The sensational great room opens to a chef-inspired custom kitchen that flows seamlessly into a bright and airy family room, featuring wall-to-wall windows and a walk-out to the backyard, perfect for indoor-outdoor living and entertaining. The spacious and beautifully designed primary bedroom offers a luxurious retreat with thoughtful finishes and serene comfort. The finished lower level features radiant heated floors, incredible natural light, and a bonus mudroom. Enjoy the convenience of a heated double garage. The natural front façade boasts soft grey brick with limestone accents, adding to the timeless curb appeal. Newly enhanced with a beautiful swimming pool, the backyard has been transformed into a true private retreat. Located on a quiet, tree-lined street and just minutes from top ranked schools, parks and Yonge & Mount Pleasant amenities. (id:60626)
RE/MAX Realtron Barry Cohen Homes Inc.
5500 Steeles Avenue W
Milton, Ontario
Imagine a place where your kids can roam free, your dogs lead the way, and every sunset feels like a show just for you. Nestled against the Niagara Escarpment, this 6042.22 sq ft modern home sits on 13.5 acres of private forest, rolling lawns, and endless adventure, your own family retreat just minutes from the city. Designed for real life and real connection, it blends the clean lines of modern architecture with the warmth of nature. Inside, soaring 24-ft ceilings and floor-to-ceiling glass walls let the outside in, flooding the open-concept layout with sunlight and views that stretch for miles. The heart of the home is the kitchen, sleek, spacious, and built for gatherings big and small. Bake cookies at the island, host birthday dinners, or enjoy quiet Sunday mornings as the kids play in the next room. With five large bedrooms and seven bathrooms, there's space for everyone to spread out and still come together. The main-floor primary suite is a quiet escape, with a spa-like ensuite that makes every day feel like a hotel stay. Need extra space for in-laws, a nanny, or an independent teen? A separate suite offers total flexibility and privacy. Step outside and you'll find room to explore, play, and breathe, whether it's swimming in the saltwater pool, following winding trails through the woods, or dipping your toes in the stream. Ten walkouts lead to Malibu-style decks with glass railings and a green roof edge, perfect for family BBQs or watching the stars. There's parking for all your guests, top-tier insulation for year-round comfort, and even a 2.5-acre field for a pony, hobby farm, or just more space to roam. This isn't just a house. It's where childhood memories are made, family traditions begin, and life slows down, just enough to enjoy every moment. From sunrise coffees to starlit swims, this is the kind of place your family will never outgrow. Its home, in every sense of the word. (id:60626)
Keller Williams Edge Realty
5500 Steeles Avenue W
Milton, Ontario
Imagine a place where your kids can roam free, your dogs lead the way, and every sunset feels like a show just for you. Nestled against the Niagara Escarpment, this 6042.22 sq ft modern home sits on 13.5 acres of private forest, rolling lawns, and endless adventure, your own family retreat just minutes from the city. Designed for real life and real connection, it blends the clean lines of modern architecture with the warmth of nature. Inside, soaring 24-ft ceilings and floor-to-ceiling glass walls let the outside in, flooding the open-concept layout with sunlight and views that stretch for miles. The heart of the home is the kitchen, sleek, spacious, and built for gatherings big and small. Bake cookies at the island, host birthday dinners, or enjoy quiet Sunday mornings as the kids play in the next room. With five large bedrooms and seven bathrooms, there’s space for everyone to spread out and still come together. The main-floor primary suite is a quiet escape, with a spa-like ensuite that makes every day feel like a hotel stay. Need extra space for in-laws, a nanny, or an independent teen? A separate suite offers total flexibility and privacy. Step outside and you’ll find room to explore, play, and breathe, whether it’s swimming in the saltwater pool, following winding trails through the woods, or dipping your toes in the stream. Ten walkouts lead to Malibu-style decks with glass railings and a green roof edge, perfect for family BBQs or watching the stars. There's parking for all your guests, top-tier insulation for year-round comfort, and even a 2.5-acre field for a pony, hobby farm, or just more space to roam. This isn’t just a house. It’s where childhood memories are made, family traditions begin, and life slows down, just enough to enjoy every moment. From sunrise coffees to starlit swims, this is the kind of place your family will never outgrow. It’s home, in every sense of the word. (id:60626)
Keller Williams Edge Realty
108 Industrial Drive
Whitby, Ontario
Free standing 19,737 sf industrial building on 1.447 acres of land, prime Whitby location with easy access to all major highways. Main building circa 1974 (13,750 sf + 700 sf mezzanine), with 5,250 sf addition built circa 2007. Office space consists of spacious showroom area, boardroom, private offices, private bathrooms. Exceptionally well maintained, 18 ft ceiling (16ft clear height). Fenced, gated area for outside storage. 2 dock level doors, 8'x8' & 8'x10'; 5 drive-in doors, 3 x 10'x10', 12'x10' & 16'x10'. 2 long term tenants with both leases expiring within 2 years, ideal for end user, or a great investment with excellent upside to market rents. New gas heating unit in small shop (2025); New roof HVAC unit in main building (2024); new roof on main building, 20 yr warranty (2018). Environmental phases 1 and 2 completed April 2025. (id:60626)
Coldwell Banker - R.m.r. Real Estate
11111 156 St Nw
Edmonton, Alberta
Located on a high-exposure corner off of 156 Street and 111 Avenue, minutes from the Anthony Henday, this investment property or premium development opportunity features ample parking, great signage revenue, and existing tenants occupying the restaurant space and the office space. This property offers Anchor tenant potential with franchise pad sites. Future growth potential with expanding residential areas. (id:60626)
Square 1 Realty Ltd
10 Spalding Drive
Brantford, Ontario
Stand-alone 49,846sf Industrial building on 2.842 acres. Located in diverse Commercial & Industrial node with both transit and nearby walkable employee amenities (Tim Hortons, McDonald’s, Starbucks, Shoppers drug Mart, Sobeys, and many others). Traffic free shipping route to Highway 403 via Rest Acres Road. Flexible, General Employment (GE) Zoning. Two storey office buildout approx. 4,329 sf, with employee areas - lunch room, training rooms and washrooms. Warehouse/production space with 4 dock doors and Large 16ft tall drive in door. Building was constructed in 2 sections, one approximately 16,000 sf with 16’4” ceiling height under joist, the larger 25,000 sf section 21’ ft height under joist. Larger section has 2 bridge cranes: 5 Ton (45ft in width) & 2 Ton bridge crane, 3,000amp, 480 v power service, substantial 600 V power distribution throughout. Paved yard secure with drive in slide gate access. Cellular tower lease in place until June 30th, 2030. (id:60626)
RE/MAX Twin City Realty Inc
1133 Beach Boulevard
Hamilton, Ontario
This is a unique opportunity for a high end builder that consists of 10 Freehold Executive Townhouses that feature more than 2000sqft sprawled over 3 above grade floors. This site naturally showcases the amazing views of the lake and the Toronto skyline, not only from all 3 interior levels, but also from the exquisite rooftop deck. Demand remains high, as this is one of very few parcels that are available along the beach in Hamilton. With the site plan approved, this opportunity to finish off the exclusive neighbourhood of lakeside living is ready for the right builder. (id:60626)
Century 21 First Canadian Corp
A Reservoir Road Lot# Lot A
Penticton, British Columbia
This 150+ acre property offers a unique opportunity for nature enthusiasts. The fully fenced land features multiple flat areas ideal for future building sites, providing the potential to create your own private retreat. This blank canvas property attracts local wildlife such as elk and boasts stunning Okanagan Valley mountain, lake, and city views. With flat, development-ready areas and access to a groundwater well, this dream property provides the perfect setting for nature lovers to build their ideal wildlife retreat and enjoy the incredible vistas while observing the local fauna in their natural habitat. (id:60626)
Front Street Realty
10024 Whalley Boulevard
Surrey, British Columbia
Approx. 20,000 Sq.ft. Strategic High Rise Development Site located in City Centre, Surrey. The subject property is only 210 meters away from King George Sky Train Staton. Great potential! (id:60626)
Homelife Advantage Realty (Central Valley) Ltd.
63450 Flood Hope Road, Hope
Hope, British Columbia
. (id:60626)
Century 21 Creekside Realty (Luckakuck)
53 Hazelton Avenue
Toronto, Ontario
A Beautifully Renovated Home Located On Iconic Hazelton Ave In Yorkville. Just Steps Away From Designer Shops, Fine Entertainment, World Class Restaurants, Art Galleries, Groceries, Ttc. Rare Detached Garage, Stone Floor And Built-In Fireplace In The Backyard. Master With W/O Large Balcony W/Stunning Views. (id:60626)
Right At Home Realty
5560 Lakeshore Road
Kelowna, British Columbia
Known as Asparagus Bay, this home is built to celebrate Okanagan life. Its 1.297 acres - nurtured into an award-winning water-wise garden - offer a 5000+ sq.ft. house designed by Architect Robert Turik to create ideal views, a roofline that honors the surrounding hillsides, access to outdoor living spaces, sunlight exposure, & privacy. 6 beds & 4 baths total! Inside, the ceiling follows curved trusses varying from 12.5' to 20' high; the main south-facing windows ensure year-round sun; European tilt windows allow for extra airflow and cross breezes; & a bank of upper windows draw in the morning light. Upstairs, the kitchen is book-ended by living spaces, the master & ensuite both provide lake views, & a 1 bed suite offers privacy to guests. Every room provides seamless access to outside, including 1100+ sq.ft. of patio space w/ stairs to another deck below. Downstairs offers 2beds & 1bath, kitchenette, access to outdoors, storage, & another roughed-in suite w/ kitchen & bath plumbing. Outside, walk down an accessible path (the old orchard-donkey path!) to 219' of lakeshore frontage w/ beach-entrance swimming & a private 130' dock built in 2018 & featuring both a 3-ton hoist and parking for guests. The lot is bisected by Lakeshore Road, so landscaped uplands offer additional parking, a deer-fenced garden w/ fruit trees & berries, space for a workshop, & long-term development/subdivision potential. Walking distance to Cedar Creek Winery, Martin's Lane, waterfront parks, & more. (id:60626)
Sotheby's International Realty Canada














