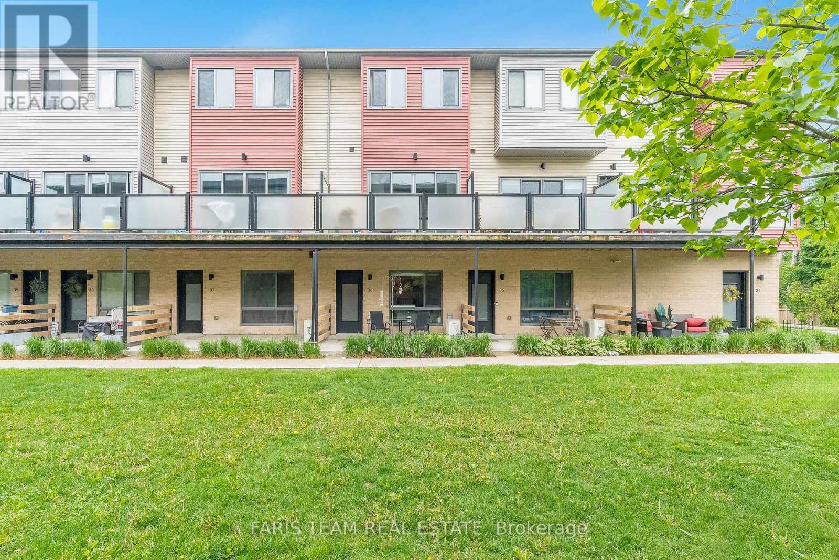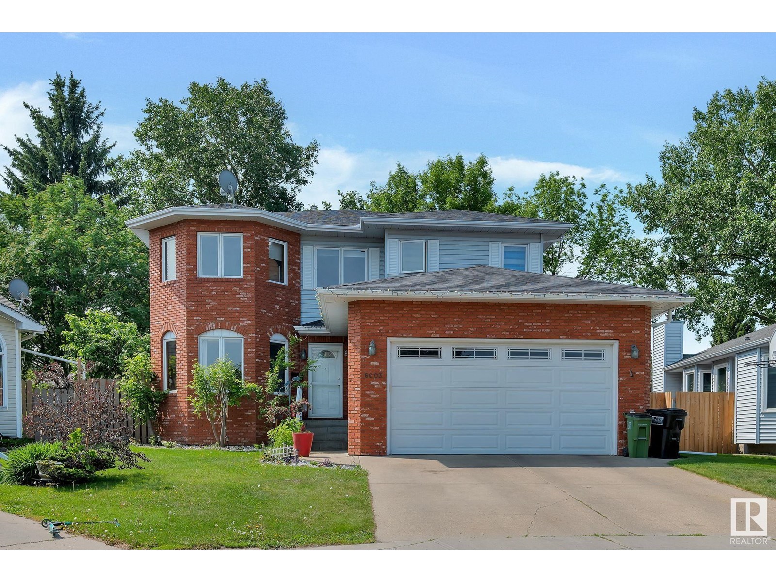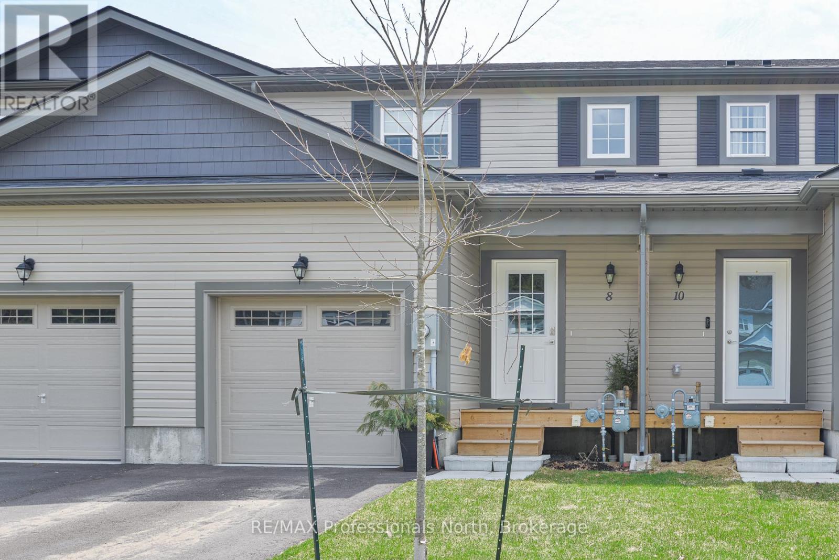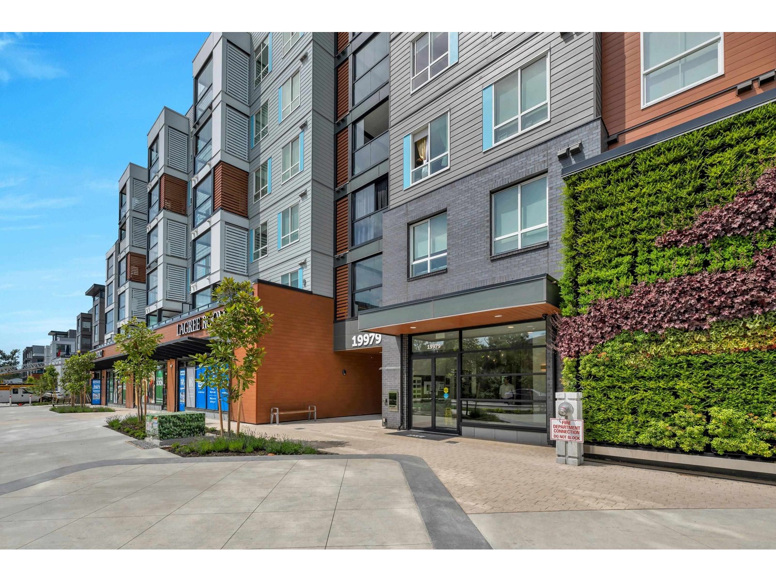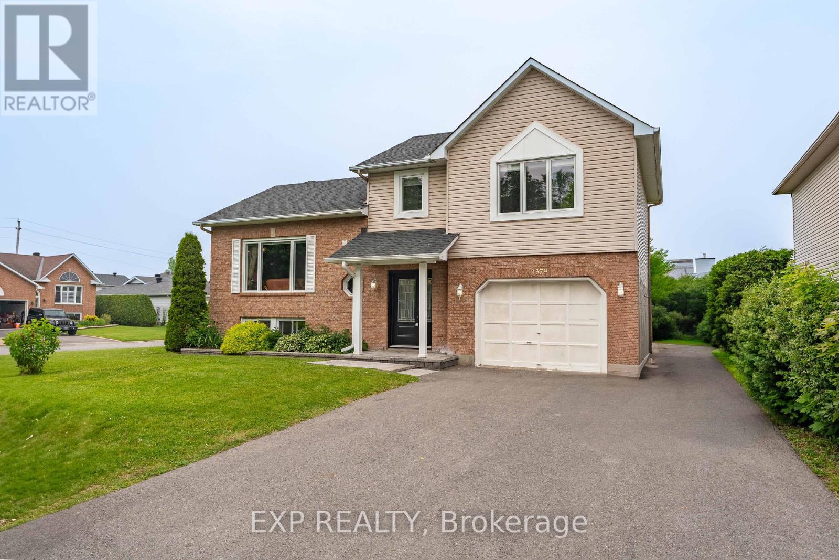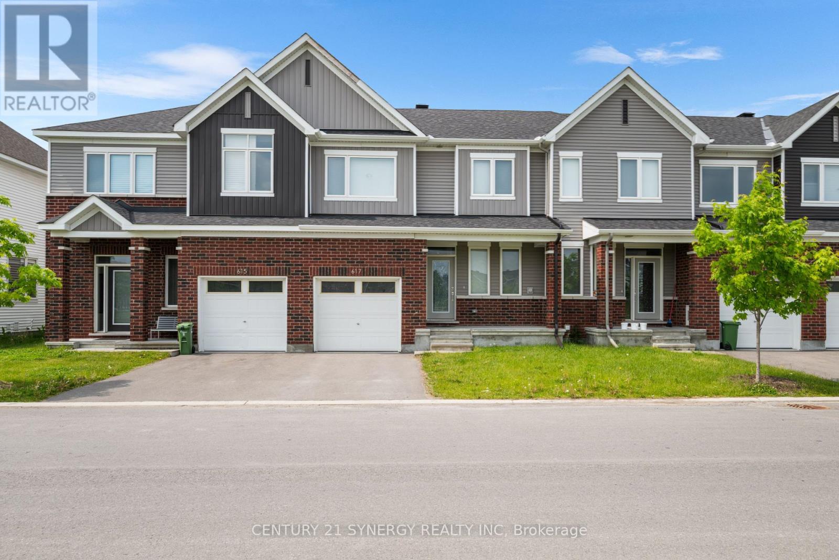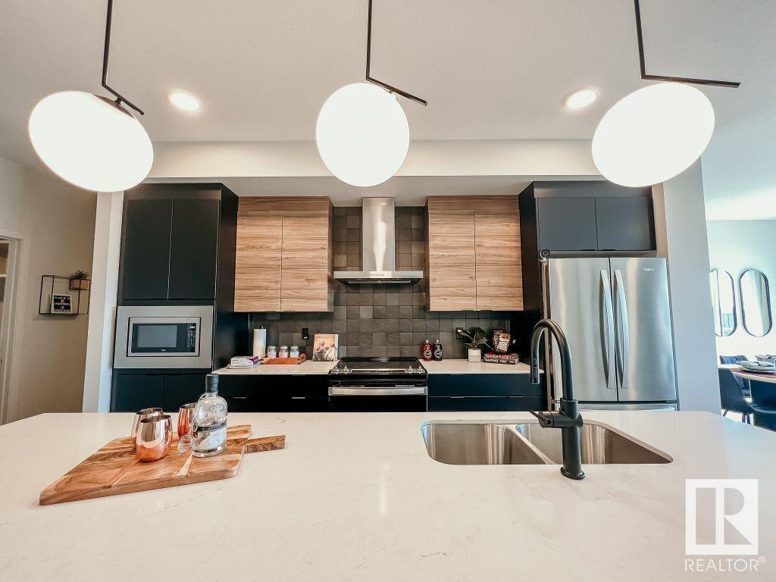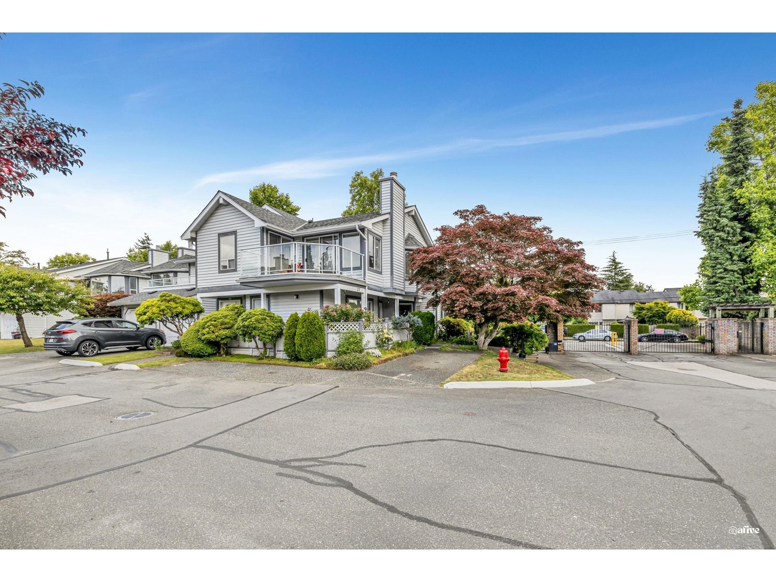36 - 369 Essa Road
Barrie, Ontario
Top 5 Reasons You Will Love This Condo: 1) Conveniently located just minutes from Highway 400, shopping, and everyday amenities, making commuting and errands a breeze 2) Enjoy the sense of community with friendly, helpful neighbours in a welcoming and well-maintained setting 3) Take in the peaceful beauty of surrounding greenspace, with a scenic view directly from your kitchen window 4) Relax or entertain with ease thanks to a private balcony off the living room, perfect for your morning coffee or evening unwind 5) Host summer barbeques on your own outdoor patio, surrounded by open greenspace that adds both charm and privacy. 1,681 above grade sq.ft. Visit our website for more detailed information. (id:60626)
Faris Team Real Estate Brokerage
6003 37b Av Nw
Edmonton, Alberta
Welcome to your perfect home! Spacious, centrally air-conditioned 5 bed, 4 bath house on a pie-shaped lot in a quiet cul-de-sac, backing onto a walking trail. With over 2,580 sq ft of above grade living space, the bright and open main floor features a formal living & dining room, functional wrap-around kitchen with gas cooktop, breakfast nook & cozy family room with fireplace, laundry room & half-bath. Upstairs, you will get primary suite with a walk-in closet & 4-pc ensuite, three additional bedrooms & a full bath. The fully-finished basement features a large recreation room, 5th bedroom, 3-pc bath, and ample storage space. Enjoy your huge private backyard with a massive deck, pergola and a fire pit. Few steps away from Greenview Elementary School, parks & bus stop. Close to LRT station, Millbourne Market Mall, Mill Woods Golf Course, Mill Woods Town Centre & Grey Nuns Hospital. With easy access to Whitemud Drive, makes this home a smart choice for growing families. (id:60626)
Maxwell Polaris
8 Nicole Park Place
Bracebridge, Ontario
Welcome to 8 Nicole Park Place! Built in 2023, this freehold town home has been immaculately maintained. Bright, cheery and brimming with upgrades, this property is the perfect place to call home. Quartz countertops and pot lighting establish a level of elegance and sophistication. The main floor features an open concept floor plan, a 2 piece bath and direct entry from the attached garage. Upstairs you will find 3 well appointed bedrooms and a 4 piece main bath with a beautifully tiled subway tub surround. The unfinished lower level awaits your vision and includes a washroom rough in. This home is located in a wonderful community and only minutes to all town amenities. Simply move in and enjoy. (id:60626)
RE/MAX Professionals North
321 19979 76 Avenue
Langley, British Columbia
LIVE IN STYLE. Welcome to Hayer Town Centre located at 200 St & 76 Ave in West Langley, a master-planned community with 338 condominiums & 35,000 SQ Feet of shops, restaurants, doctors office, dentist, gym and so much more at your fingertips! Easy access to public transit. This beautiful home offers 2beds/1bath with 750SQ feet of living space plus a spacious 144SQ Foot Solarium with retractable upper glass, gas BBQ outlet, S/S appliances, laminate flooring and air-conditioning rough-in. The stand-alone amenity building offers two entertainment spaces with a games & party room & opens onto two outdoor fire-pits and a fully fenced dog park. Features 1 parking and 1 storage. Come and see why so many families are calling this community their home. (id:60626)
Rennie & Associates Realty Ltd.
3379 Descotes Circle
Clarence-Rockland, Ontario
Welcome to this charming 3-bedroom, 2-bath home in Rockland situated on a large private corner lot, surrounded by a mature cedar hedge for added privacy. This well-maintained property features a newer roof and a spacious, functional layout perfect for families or first-time buyers. The main level boasts a bright and inviting living area with direct walk-out access to the rear yard - ideal for entertaining or relaxing outdoors. A convenient powder room is also located on this level. The kitchen is equipped with stainless steel appliances, ample cabinetry, and flows seamlessly into the dining room and cozy family room. Upstairs, you'll find three generously sized bedrooms and a full bath, offering plenty of space and natural light. The fully finished lower level features a large recreation room, adding valuable living space to this already spacious home. Enjoy the convenience of a large and deep garage, perfect for extra storage. (id:60626)
Exp Realty
9304 226 St Nw
Edmonton, Alberta
Welcome to the Pearce by Parkwood Master Builder, a breathtaking 2,058 SQFT showhome designed for modern living with style & functionality in mind. This open-concept home seamlessly connects the great room, dining area & kitchen, creating an inviting space for entertaining & everyday living. The kitchen boasts a stunning central island with an elegant eating bar, a walk-through pantry with direct mudroom access for effortless grocery unloading & sleek finishes throughout. The warm & cozy great room features a striking 60-inch electric fireplace, while open-riser stairs with glass railing add a touch of modern sophistication. A main-floor bedroom & full bath provide flexible living options, perfect for guests or multi-generational living. Upstairs, a versatile bonus room offers additional gathering space, while the second-floor laundry adds convenience. The luxurious primary bedroom includes dual sinks & a spacious shower, ensuring a spa-like retreat. Photos are representative. (id:60626)
Bode
617 Chillerton Drive
Ottawa, Ontario
Welcome to 617 Chillerton Dr, a spacious and functional 3-bedroom, 3-bathroom townhouse in the growing Ridge community of Barrhaven. This two-storey Caivan-built home offers great space for families or professionals looking to settle into a vibrant neighborhood. The main level features an open-concept layout with hardwood flooring in the living area, large windows that let in plenty of natural light, and a convenient dining space. The kitchen is practical and stylish, with stone countertops, a tiled backsplash, and quality appliances ready for everyday cooking or weekend gatherings.Upstairs, you'll find two well-sized bedrooms, a full main bath, and a roomy primary suite with its own ensuite and walk-in closet. All bedrooms include walk-in closets with motion-sensor lighting and extra-tall doors, adding a thoughtful touch. The finished basement extends your living space with large windows, a laundry area, and additional storage, both finished and unfinished, giving you flexibility for hobbies, a home office, or extra lounging space. This home offers a solid layout, modern finishes, and the potential to make it your own. Located across from a beautiful park, near schools, and amenities, this is a great opportunity to get into a vibrant, growing neighborhood today! (id:60626)
Century 21 Synergy Realty Inc
312 30 St Sw
Edmonton, Alberta
Welcome to the Entertain Impression 20 by award winning Cantiro Homes! At 1832 sq ft, this gorgeous home ensure an unforgettable experience for your guests as you are a host that believes in putting your best foot forward. Elevate your hosting game by checking off every little detail, from the oversized kitchen island, large dedicated dining space, and main floor flex area or ‘cantina’ that can be used as a bar or wine collection room. Upstairs, your guests can roam and relax in the recreation room or a fun place for the kids to have a party of their own. The primary offers the ideal space for relaxing and recharging with a luxurious ensuite including soaker tub and dual vanity sinks. Rounding out the upstairs are 2 more bedrooms and dedicated laundry room. Additional features include SIDE ENTRY, electric fireplace, iron spindle railing, West Coast Fusion elevation, Shoreline coloboard. *photos are for representation only. Colours and finishing may vary* (id:60626)
Mozaic Realty Group
1111 Frost Road Unit# 316
Kelowna, British Columbia
Ascent - Brand New Condos in Kelowna's Upper Mission. Discover Kelowna's best-selling, best-value condos where size matters, and you get more of it. #316 is a brand new, move-in ready 1010-sqft, 2-Bedroom, 2-Bathroom, Merlot home in Bravo at Ascent in Kelowna’s Upper Mission, a sought after neighbourhood for families, professionals and retirees. Best value & spacious studio, one, two and three bedroom condos in Kelowna, across the street from Mission Village at the Ponds. Walk to shops, cafes and services; hiking and biking trails; schools and more. Plus enjoy the community clubhouse with a gym, games area, community kitchen and plenty of seating space to relax or entertain. Benefits of buying new include: *Contemporary, stylish interiors. *New home warranty (Ascent offers double the industry standard!). *Eligible for Property Transfer Tax Exemption* (save up to approx. $10,198 on this home). *Plus new gov’t GST Rebate for first time home buyers (save up to approx. $30,495 on this home)* (*conditions apply). Ascent is Kelowna’s best-selling condo community, and for good reason. Don’t miss this opportunity. Visit the showhome Thursday to Sunday from 12-3pm or by appointment. Pictures may be of a similar home in the community, some features may vary. (id:60626)
RE/MAX Kelowna
125 14968 101a Avenue
Surrey, British Columbia
641 Sqft South and East Facing Private Fenced Yard | Great for Pets and Kids | Wrap-around Patio | Corner Unit | South-facing Living Room | 10-foot Ceilings | Bright Master Bedroom with 1 South-facing Window, 2 East-facing Windows, and 2 Sliding Doors | Across the Street from Guildford Mall | 2-min Walk from Public Transit (Route 341) | Easy Access to Highway 1 | Walmart, T&T, Real Canadian Superstore, Hannam Supermarket (Korean Grocery) Nearby | Open House: Sunday, July 20, 2-4 PM (id:60626)
Magsen Realty Inc.
28 9261 122 Street
Surrey, British Columbia
Welcome to Kensington Gate, where comfort meets convenience in this beautifully maintained gated community! This large rancher-style upper corner unit offers the perfect blend of privacy, space, and natural light, giving it the feel of a detached home. The home offers 2 bedrooms plus a den, 1.5 bathrooms, and over 1,250 sq. ft. of thoughtfully designed living space. Notable features include fresh paint, stainless steel appliances, laminate flooring, built-in vacuum, in-suite laundry, cheater ensuite, one open parking stall, plus rental parking with tons of visitor parking. The west-facing patio is a sun-drenched haven, perfect for relaxation or entertaining. Pet-friendly: two cats or dogs allowed (up to 14" at the shoulder). Amenities include a clubhouse with lounge, recreation hall, library, exercise room, heated outdoor pool, and hot tub. Book your showing today before its gone!! (id:60626)
Century 21 Coastal Realty Ltd.
219 Rundleridge Way Ne
Calgary, Alberta
Open House Sun July 20, 1-3pm. One of a Kind. This nearly 1,500 sq. ft. bungalow, nestled on a quiet street in Rundle, offers the best of both worlds: move-in ready comfort or a spacious canvas to create your dream home. The stately brick and stucco exterior hints at the exceptional living experience inside. Step into a grand, open-concept layout that features multiple beautifully appointed living spaces. The formal living room is expansive and bright, with large windows, built-in cabinetry, and a stunning double-sided Rundle stone fireplace. This architectural feature is shared with the adjacent kitchen-side family room, creating a warm and cohesive atmosphere perfect for entertaining or relaxing. The kitchen itself is more than just a place to cook—it’s a central hub of the home. With a large island, extensive cabinetry, and custom built-in woodwork, it offers both function and style. Just off the kitchen is a casual dining area, ideal for everyday meals, while a formal dining room—complete with a handcrafted craftsman-style wall unit—offers an elegant setting for larger gatherings. Together, these spaces give a seamless feel to the impressive main living area. Down the hall are two spacious bedrooms and a fully renovated main bathroom featuring slate tile and a deep soaker tub. The primary bedroom is generously sized, with windows on three sides and a beautifully updated en-suite with a tiled walk-in shower. The lower level offers even more room to grow, with a massive recreation room that stretches nearly the length of the home and features another floor-to-ceiling fireplace, this time adorned with brick. The basement also includes a second kitchen (added in 2015), engineered and insulated hardwood flooring, a 3-piece bathroom (updated in 2014), a fourth bedroom, and a den. Outside, a large side deck extends from the kitchen and opens onto a well-kept yard. The oversized double detached garage has an RV pad on the side, and there is more parking still with a pav ed pad in the front of the home. Additional updates include a new high-efficiency furnace (2023) and shingles (2022). Whether you're ready to move in today or looking to design your forever home, this property is ready to meet both needs and desires. Suite potential (illegal) (id:60626)
RE/MAX Complete Realty

