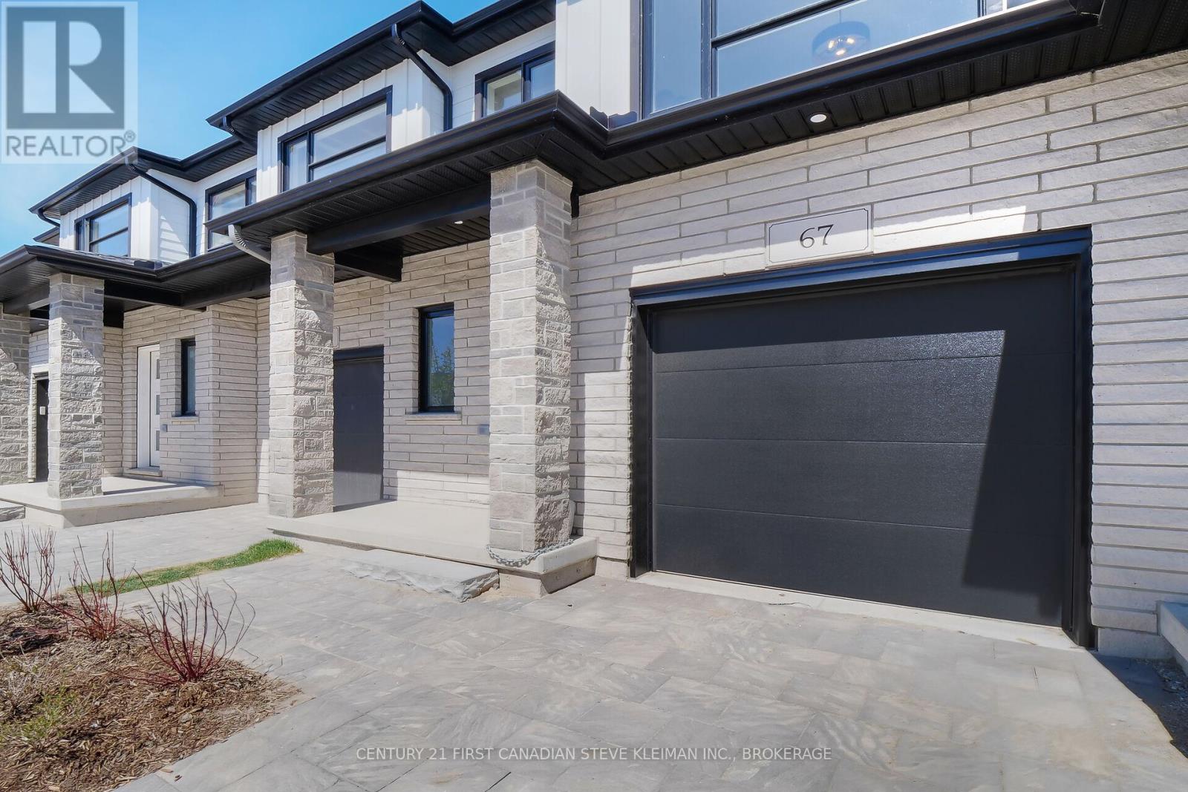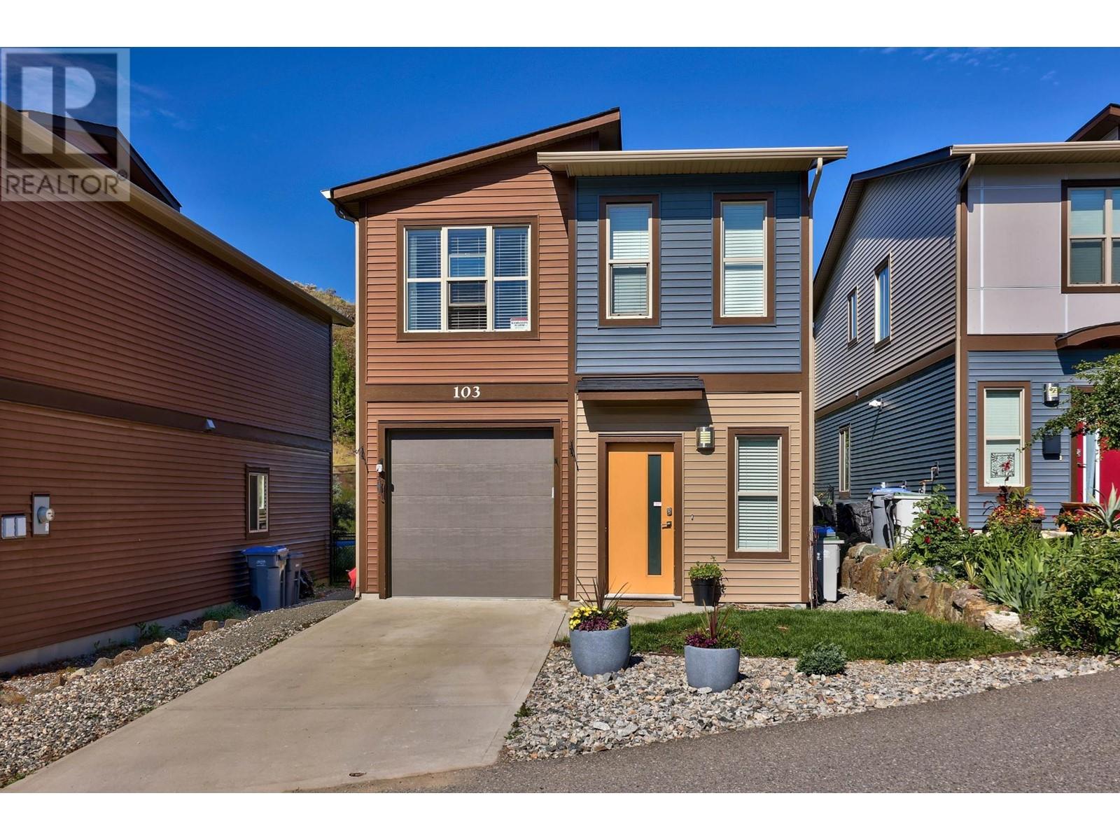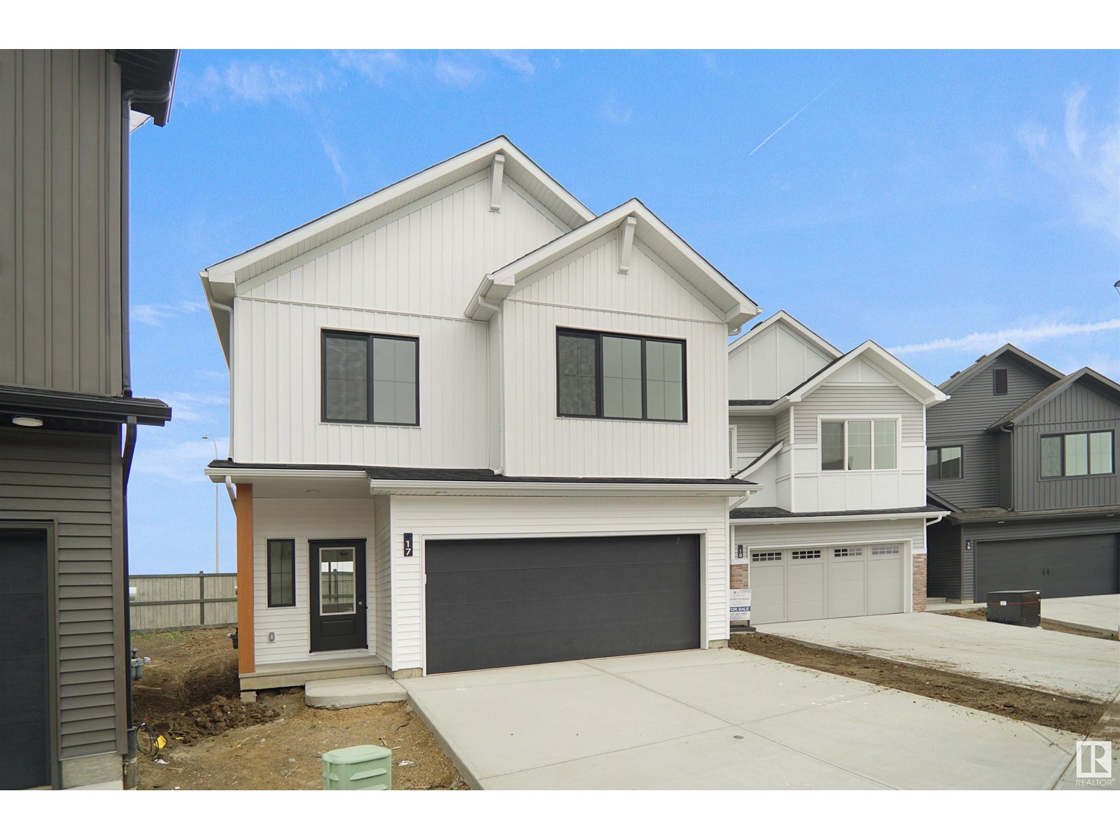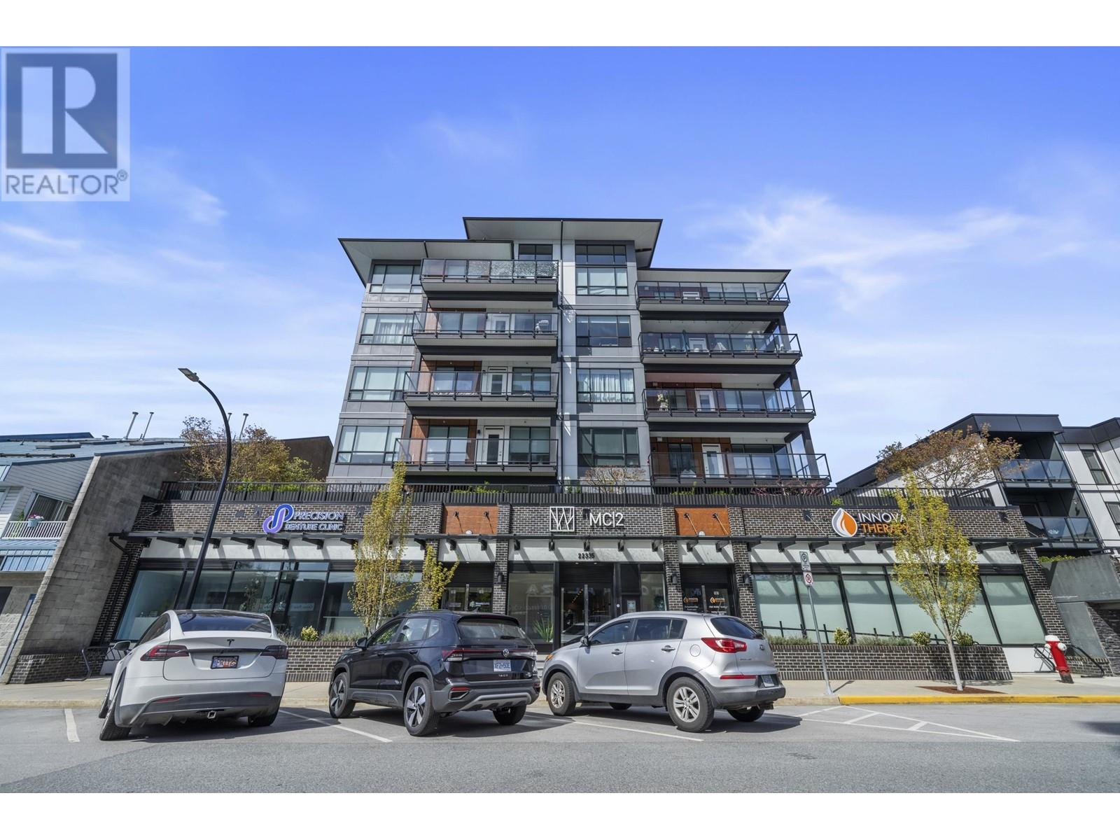422 River Avenue
Cochrane, Alberta
POSSESSION DATE - SEPT. 29/25 - CONFIRMED BY THE BUILDER. BRAND NEW HOME by Douglas Homes, Master Builder in central Greystone, short walking distance to parks, the Bow River, major shopping & interconnected pathway system. Featuring the Fernie 3 with main floor rear enclosed Flex Room & separate side entry on an R-MX zoned home site for POTENTIAL future lower level suite. NOTE: a secondary suite would be subject to approval and permitting by the city/municipality. This gorgeous 3 bedroom, 2 & 1/2 half bath home offers over 1510 sq ft of living space. This home is located on a River Avenue which provides immediate access to the interconnective pathway system, perfect for those looking for a outdoor lifestyle. Loads of Designer & upgraded features in this beautiful, open floor plan. The main floor greets you with 8' front door, soaring 9' ceilings, oversized windows, built-in niches & fireplace. Gleaming Hardwood floors flow through the kitchen, hall & nook adding a feeling of warmth & style. The two sided Kitchen is completed with Quartz Countertops, two tone Kitchen Cabinets, 42" uppers with decorative enclosed bulkhead, plenty of drawers including Pots & Pan drawers, twin accented beam ceiling detail, soft close doors & drawers, convenient tech space/desk with twin drawers & new stainless steel Kitchen appliance package. At the rear of the home you'll find an enclosed bright Flex Room with double 8'0" French Doors for the work from home crowd. Upstairs you'll find a generous Primary Bedroom with Ensuite - Quartz Counters with double vanities, 6'0" soaker tub with large window above & tiled skirting/trim, 5' shower with Designer tiled walls, private water closet all completed with ceramic tile flooring & large walk-in closet. The 2nd floor is completed by two good size additional bedrooms, main bath tub/shower combination with tiled walls, Quartz countertop, undermounted sink & ceramic tile flooring. You will love the convenience of 2nd Floor Laundry for side b y side laundry completed with ceramic floor tile. This is a very popular plan, great for young families, investors or the down sizers. Spacious, Beautiful and Elegant! The perfect place for your perfect home. Call today! Photos are from prior build & are reflective of fit, finish & included features. Note: Front elevation of home & interior photos are for illustration purposes only. Actual elevation style, interior colors/finishes, & upgrades may be different than shown & the Seller is under no obligation to provide them as such.Directions: Directions: Come to the Show Home first located at 500 River Avenue. Showings only during Show Home hours & days. THIS HOME IS UNDER CONSTRUCTION (id:60626)
Greater Calgary Real Estate
67 - 2700 Buroak Drive
London North, Ontario
Auburn Homes is proud to present North London's newest two-storey townhome condominiums at Fox Crossing. Stunning & stately, timeless exterior with real natural stone accents. Luxury homes have three bedrooms, two full baths & a main floor powder room. Be proud to show off your new home to friends loaded with standard upgrades. Unit 67 is the popular Cornell 2 model and ready for quick closing. This condo is already registered. All hard surface flooring on main. Flat surface ceilings, Magazine-worthy gourmet kitchen. Above & under cupboard lighting, quartz counters, soft close doors & drawers. Modern black iron spindles with solid oak handrail. Large primary bed has a luxury ensuite with quartz countertop, soft close drawers. Relax in the the large walk-in shower with marble base, tile surround. Second luxury bath with tiled tub surround. Second floor laundry with floor drain is so convenient. A 10x10 deck & large basement windows are other added features. Photos are of our model home and include upgrades.Model homes located at 2366 Fair Oaks Blvd. OPEN SAT AND SUN 2-4. (id:60626)
Century 21 First Canadian Steve Kleiman Inc.
1111 Frost Road Unit# 116
Kelowna, British Columbia
Ascent - Brand New Condos in Kelowna's Upper Mission. Discover Kelowna's best-selling, best-value condos where size matters, and you get more of it. #116 is a brand new, move-in ready 1010-sqft, 2-Bedroom, 2-Bathroom, Merlot home in Bravo at Ascent in Kelowna’s Upper Mission, a sought after neighbourhood for families, professionals and retirees. Best value & spacious studio, one, two and three bedroom condos in Kelowna, across the street from Mission Village at the Ponds. Walk to shops, cafes and services; hiking and biking trails; schools and more. Plus enjoy the community clubhouse with a gym, games area, community kitchen and plenty of seating space to relax or entertain. Benefits of buying new include: *Contemporary, stylish interiors. *New home warranty (Ascent offers double the industry standard!). *Eligible for Property Transfer Tax Exemption* (save up to approx. $10,198 on this home). *Plus new gov’t GST Rebate for first time home buyers (save up to approx. $30,495 on this home)* (*conditions apply). Ascent is Kelowna’s best-selling condo community, and for good reason. Don’t miss this opportunity. Visit the showhome Thursday to Sunday from 12-3pm or by appointment. Pictures may be of a similar home in the community, some features may vary. (id:60626)
RE/MAX Kelowna
1298 Pinyon Court
Sparwood, British Columbia
Imagine living in a quiet cul-de-sac in the Rocky Mountains, just moments from the scenic Elk River, biking trails, amongst other recreational activities. This beautiful home offers the perfect blend of nature and convenience, an ideal home to raise a family. Inside you will find a main floor with 2 spacious bedrooms, a full bathroom and a master bedroom with an ensuite and walk in closet. The bright kitchen and dining space is perfect for entertaining, while the cozy living room offers a place to relax. The lower level offers a large recreation area, an additional bathroom, ample storage, a hobby room as well as a den. Contact your real estate licensee today to book a viewing. (id:60626)
RE/MAX Elk Valley Realty
1850 Hugh Allan Drive Unit# 103
Kamloops, British Columbia
VACANT POSSESSION AVAILABLE IN AUGUST! Excellent opportunity to live in Pineview Valley with easy access to Costco, dog friendly park, walking & biking trails, public transit and elementary school opening September 2026. The main floor of this home is now vacant and move in ready! Check out this unique opportunity - skip apartment living and purchase a single family home with mortgage helper, purchase the property as an investment and choose your own tenants and rental rates or enjoy the entire home and yard for yourself with a summer kitchen leading out to your backyard! The main floor has recently been painted and new carpet installed, the primary bedroom offers tons of storage with a wall of built in cabinetry, walk in closet and access to the bathroom. The main floor also boasts a bright, open concept living space with large kitchen including stainless steel appliances, tile backsplash, island and two tone cabinets. Excellent location in the complex with no homes behind, allowing for privacy & mountain views, easy access to Hugh Allan Drive if additional street parking is needed. Fully fenced, single car garage, central a/c and two pets allowed. (id:60626)
Royal LePage Kamloops Realty (Seymour St)
122 Sandy Beach
Sandy Beach, Saskatchewan
Lakefront Beauty with Space, Sunsets & Serenity. Welcome to your dream lakefront escape! This 2014 bi-level with a lovely walkout offers the perfect blend of comfort, style, and nature—all just 15 minutes from the city. Step inside and take in the west-facing views through the large picture windows in the living room adorned with custom blinds. You’ll enjoy all the sunny days and stunning sunsets year-round. The kitchen is a standout, featuring Corian countertops, ample cabinetry, a pantry, and a layout that flows into the spacious dining room—perfect for family dinners or entertaining. Step out onto the wrap-around composite deck from the master bedroom or dining room and soak in the peaceful lake views. The primary bedroom is a true retreat with its walk-in closet and deck access. A second bedroom and beautifully tiled 4-piece bathroom with a large soaker tub complete the main floor. Downstairs, you'll find another primary-style bedroom with a large walk-through closet and sink, a third big bedroom, a spa-like 3-piece bathroom with a custom stone walk-in shower, and a generous family room with a bar and unique water feature. Walk out onto the interlock brick patio and take in the lake and lush landscaping, complete with two calming water features. The yard is fully fenced with direct lake access and is one of the few properties with mature trees offering added privacy. The oversized 32 x 26 detached heated garage features solar panels on the metal roof and has a spacious loft with a 3-piece bathroom roughed in—ideal for guests, hobbies, or a quiet workspace. Lot fees are $678 annually and cover essential services such as road maintenance, winter snow plowing, and garbage disposal—making lakeside living convenient and worry-free. Whether you're boating on warm summer days, golfing on the nearby 9-hole course, enjoying the beach, or gathering around the campfire with family and friends, Sandy Beach Park offers a lifestyle full of relaxation, recreation, and connecti on. This is more than a home—it’s a getaway, every day. (id:60626)
RE/MAX Of Lloydminster
25 Graphite Drive
Kitchener, Ontario
Pre-Construction Opportunity in Kitchener's Vibrant South End 25 Graphite Drive Introducing the Sienna model a thoughtfully crafted 3-bedroom, 2-bathroom stacked townhome offering 1,290 sq. ft. of bright, functional living in a fast-growing community by award-winning Fusion Homes. Available now for reservation with closing in January 2027. Step into a smarter kind of space where 9-foot ceilings, laminate floors, and stone countertops set the tone for modern living. The open-concept kitchen flows into a sunlit living area, ideal for everything from morning routines to weekend gatherings. Imagine waking up in your brand-new home, with carpeted bedrooms for comfort, tile in all the right places, and a 5-piece stainless steel appliance package already included. Stay cool in the summer with central air, and enjoy the peace of mind that comes with new construction and energy-efficient systems. With one included parking space, this home offers low-maintenance living without compromise. Plus, you're just minutes from nature trails, schools, shopping, and Highway 401a commuters dream with all the essentials close by. Smart Buyer Incentives: Promotion: Free condo fees until 2030 (applied as price discount), First-time buyers may qualify for additional rebates, Flexible deposit structure: Spread over 12 months. Tentative closing: January 2027. Why settle when you can secure a brand-new home designed for the way you live today and tomorrow? (id:60626)
RE/MAX Real Estate Centre Inc.
160 Lakewood Circle
Strathmore, Alberta
Welcome to 160 Lakewood Circle, a striking newly built two-story home in the scenic Lakewood of Strathmore. This houseis ready for immediate occupancy! Spanning over 1,900 sq. ft. of thoughtfully designed living area, this modern treasure serves as the perfect hometo make your own. Step inside to discover a floor plan designed with an open concept ideal for family get-togethers and entertaining. The spaciouskitchen features elegant quartz surfaces, premium cabinets, and a functional island that seamlessly connects with the dining and living areas. LVPflooring throughout the main area exudes warmth and sophistication, creating a friendly ambiance for any gathering. On the upper level, there arethree large bedrooms, including the luxurious main suite complete with a walk-in closet and an adjoining bathroom, offering a serene retreat at theend of the day. A large bonus room provides versatile possibilities for a home office, play space, or media area, while the conveniently located upperlevel laundry room improves practicality. The unfinished basement presents an opportunity, ready to be transformed into additional living spaces, aworkout area, or a cozy entertainment zone designed to meet your tastes. The spacious yard and separate two-car garage increase the attractivenessand functionality of this property. Discover the beautifully designed community of Lakewood, featuring tranquil water features, walkways, andthoughtfully arranged green spaces that create a serene atmosphere for your daily living. Strathmore, AB, is a hidden gem offering the perfect blendof small-town charm and city accessibility. Located just 30 minutes from Calgary, this vibrant town features excellent schools, free transportation, acontemporary hospital, and various parks and recreational facilities. Strathmore is an ideal location for families, professionals, and retirees, owing toits welcoming atmosphere and affordable living costs. Take Advantage of this great deal ! (id:60626)
Exp Realty
25 Graphite Drive
Kitchener, Ontario
Pre-Construction Opportunity in Kitchener’s Vibrant South End – 25 Graphite Drive Introducing the Sienna model—a thoughtfully crafted 3-bedroom, 2-bathroom stacked townhome offering 1,290 sq. ft. of bright, functional living in a fast-growing community by award-winning Fusion Homes. Available now for reservation with closing in January 2027. Step into a smarter kind of space where 9-foot ceilings, laminate floors, and stone countertops set the tone for modern living. The open-concept kitchen flows into a sunlit living area, ideal for everything from morning routines to weekend gatherings. Imagine waking up in your brand-new home, with carpeted bedrooms for comfort, tile in all the right places, and a 5-piece stainless steel appliance package already included. Stay cool in the summer with central air, and enjoy the peace of mind that comes with new construction and energy-efficient systems. With one included parking space, this home offers low-maintenance living without compromise. Plus, you’re just minutes from nature trails, schools, shopping, and Highway 401—a commuter’s dream with all the essentials close by. Smart Buyer Incentives: Promotion: Free condo fees until 2030 (applied as price discount), First-time buyers may qualify for additional rebates, Flexible deposit structure: Spread over 12 months. Tentative closing: January 2027. Why settle when you can secure a brand-new home designed for the way you live today—and tomorrow? (id:60626)
RE/MAX Real Estate Centre Inc. Brokerage-3
207 - 511 The West Mall
Toronto, Ontario
Very Spacious (1485 Sq/Ft) 3 Bedroom, 2 Bath Unit with 2 Balconies In Central Etobicoke. This Home Features Large Living/Dining Room With Walkout to First Balcony, 3 Large Bedrooms and Ensuite Laundry. Master Bedroom also features walkout to Second Balcony and 3 Piece Ensuite.1 Underground Parking spot Also Included. Close to highways, schools, shopping and TTC in front of the building. This building offers indoor pool, sauna, games room, gym, library, security and visitor parking. (id:60626)
Royal LePage Credit Valley Real Estate
#19 19904 31 Av Nw
Edmonton, Alberta
*** WALK OUT BASEMENT BACKING THE RAVINE *** Welcome to StreetSide Developments newest product line, Urban Village at the Uplands in Riverview. These detached single family homes gives you the opportunity to purchase a brand new single family home for the price of a duplex. With only a handful of units, these homes are nestled in a private community that gives a family oriented village like feeling. From the superior floor plans to the superior designs, owning a unique family built home has never felt this good! It is located close to all amenities and easy access to major roads like Henday and 199st. A Village fee of 58 per month takes care of your roads snow removal, so you don’t have too! All you have to do is move in and enjoy your new home. This home comes with full landscaping front and back , fencing and a deck! *** Home is under construction and will be complete by February 2026, photos used are from the same style home but colors and finishings may vary *** (id:60626)
Royal LePage Arteam Realty
501 22335 Mcintosh Avenue
Maple Ridge, British Columbia
Welcome to MC2! This Maple Ridge centrally located property boasts amazing natural light and open kitchen concept. The 2 bedroom, 2 bathroom layout spans over 873sqft with 9ft ceilings!! A large covered patio perfect for all your outdoor BBQ friends and family hosting needs with Mountain and City views! Located in central Maple Ridge close to all the preferred shops, restaurants, community center, and beautiful Memorial Peace Park. The unit is equipped with forced air conditioning for summer comfort and an electric fireplace for winter warmth. Comes with one parking stall in a secure underground gated garage. Come and view today and do not miss this opportunity! (id:60626)
Royal LePage Elite West














