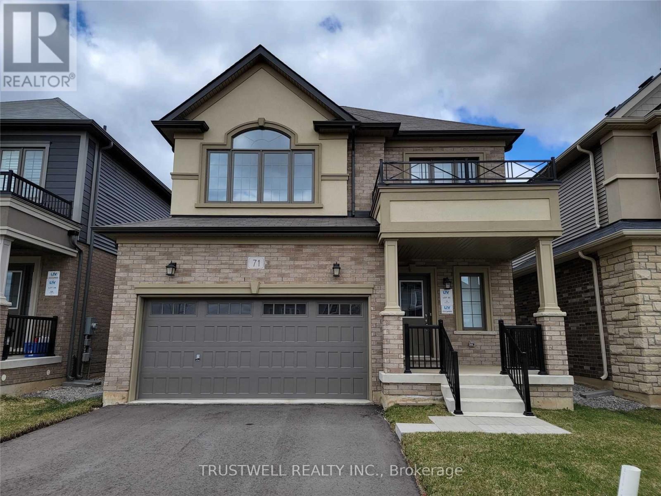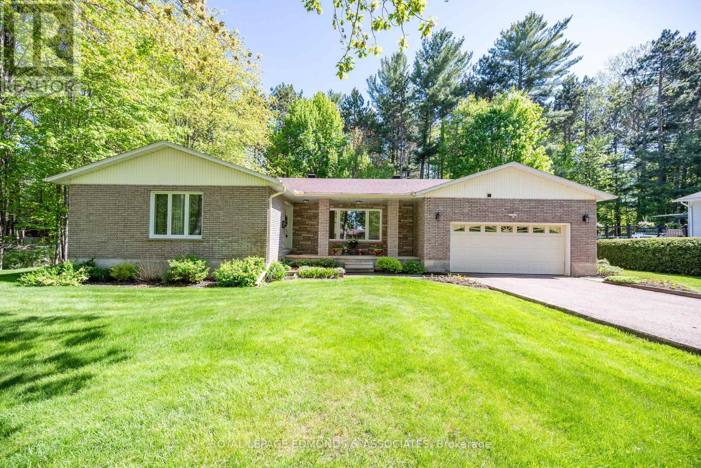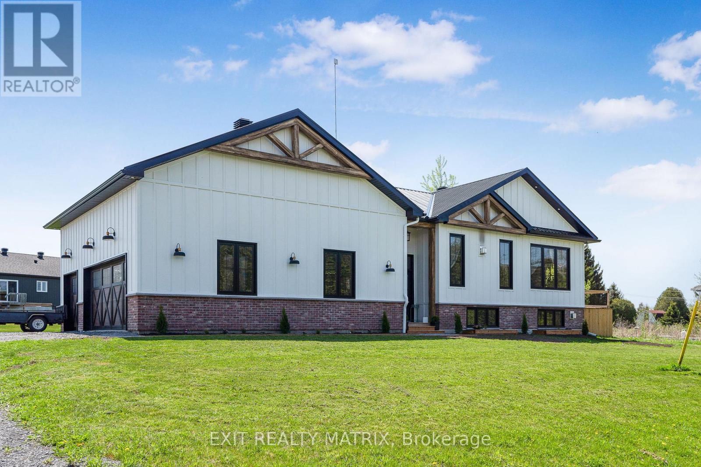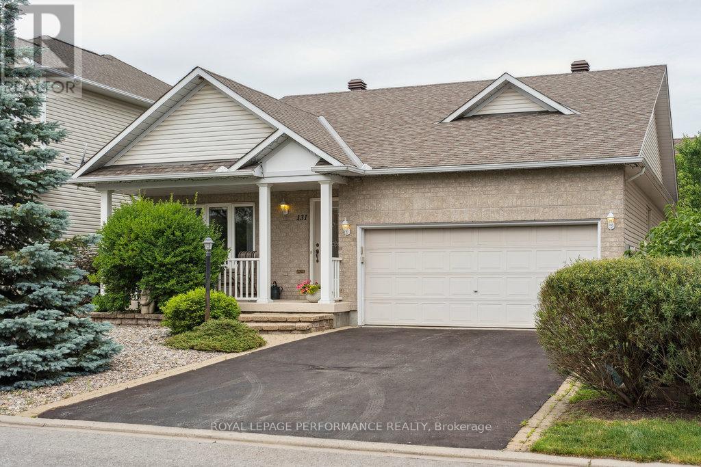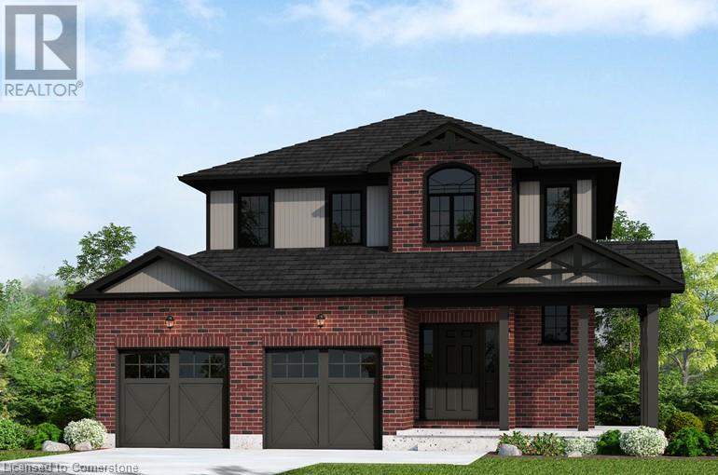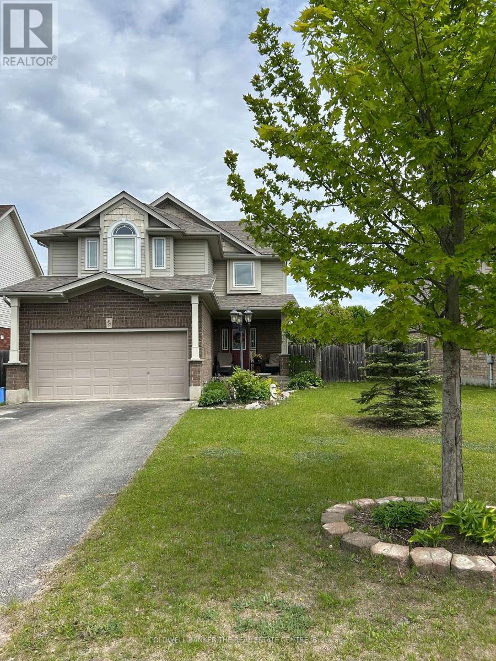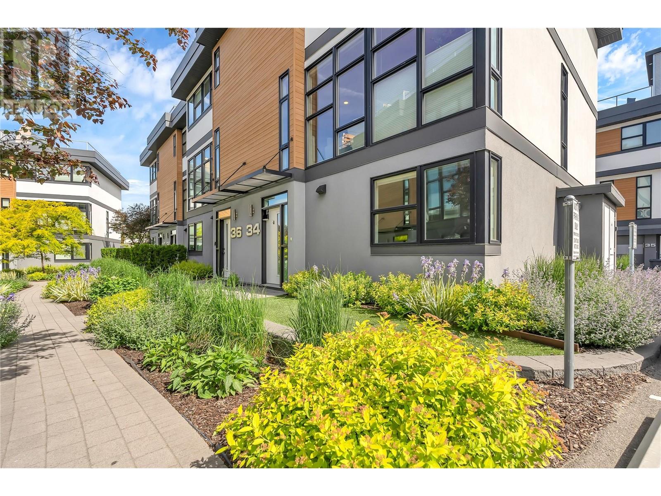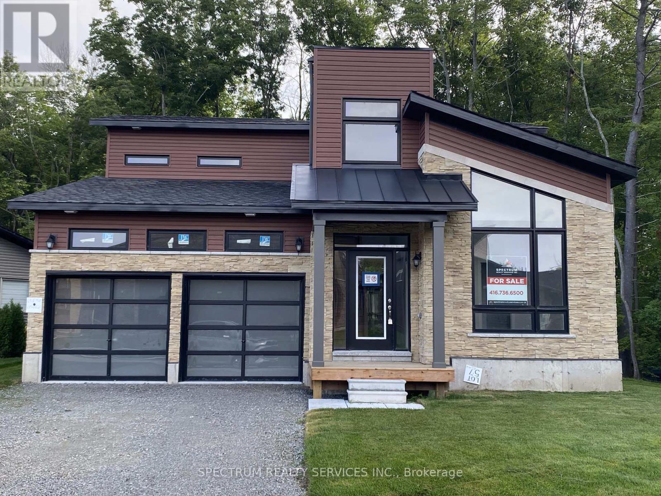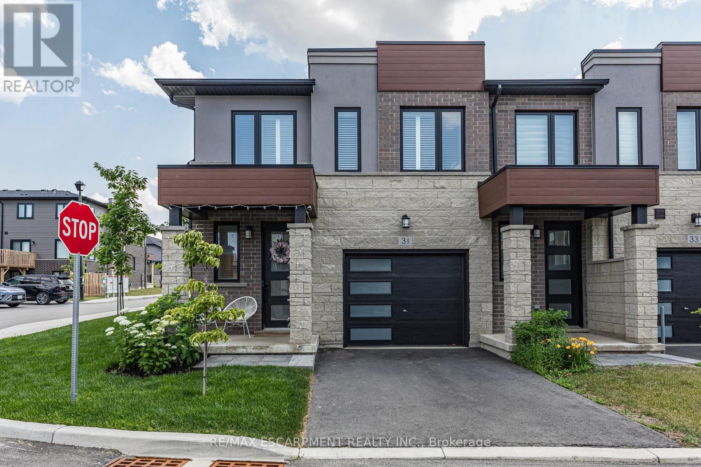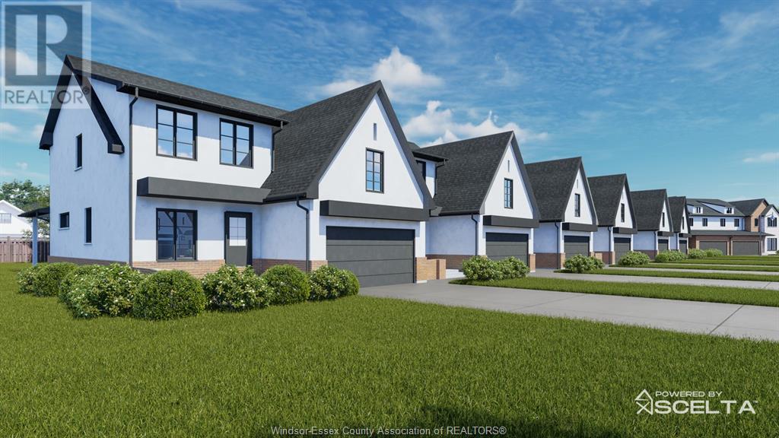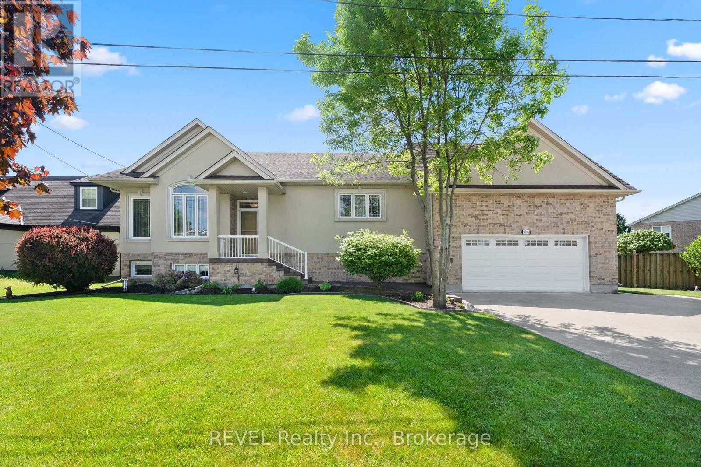71 Flagg Avenue
Brant, Ontario
A Rare Find - Upgraded All Brick To The Top (No Sidings) Solid Detached Home. Nestled In The Highly Sought After "Scenic Ridge Community", Township Of Paris, Ontario, West Of Hamilton. This "Albany Model" Home Has Been Kept Like A New Home, Modern Living At It's Best With Practical Layout. 9' Main Floor Ceiling Height, Open Concept, Walk In From Double Garage. Kitchen Over Sees Living Room And Dining Room With Convenient Walkout To Backyard. Easy Access To Main Arteries, Minutes To Shopping, Restaurants, School, Hwy 403, Downtown And Amenities. Shows Like New Home, A Must To See. (id:60626)
Trustwell Realty Inc.
293 Ashford (Lot2) Street
Central Elgin, Ontario
This beautiful property boasts an impressive 2,187 sq ft of finished living space, designed to cater to modern family living. The open-concept main floor features a well designed kitchen with quartz counters, a large island, and flows through to the dining and family room. This layout provides versatility for family life and entertaining. The large mudroom is a bonus to family function. Upstairs are 4 bedrooms, full bath and the primary has a walk in closet and ensuite plus there is laundry on the upper level. Note: This home is currently being built. Please contact listing agent for floor plans and to arrange access for viewing. If you are looking for a home for your growing family then this new subdivision offers the perfect blend of comfort and convenience. Belmont offers small town living with a short drive to London and St Thomas and a quick commute to the 401. An easy walk to Belmont's parks, local arena, sports fields, shopping and restaurants. (id:60626)
A Team London
9 Heritage Drive
Petawawa, Ontario
Welcome to this beautiful brick home located in a sought-after neighbourhood where pride of ownership is evident! Situated on a large lot surrounded by mature trees, this well-built home offers a beautifully landscaped outdoor space complete with an irrigation sprinkler system covering the entire yard. Inside, you'll find original hardwood floors flowing throughout the main level, a sunken living room with a fireplace, and a renovated oak kitchen with granite countertops. This home features 3 bedrooms, including a spacious primary suite with a renovated ensuite, and a total of 3.5 bathrooms one of which includes a full bath with a heated therapeutic jet tub. The main floor provides direct access to the insulated garage along with access to the basement. Enjoy the convenience of main-floor laundry! The fully finished basement includes a generously sized game room, rec-room with a fireplace, a bathroom and a sizeable utility room along with a large office convenient for remote work or a fourth bedroom for guests. Additional highlights include triple-pane enlarged windows, a gas BBQ hookup, a pond just off the deck and a fenced area ideal for children or pets. Plenty of upgrades completed over time! 24 hours irrevocable on all offers. (id:60626)
Royal LePage Edmonds & Associates
2725 Mclean Court
North Stormont, Ontario
Welcome to Your Dream Home Where Luxury Meets Rustic Charm! Nestled on an expansive property, this stunning board and batten and brick estate seamlessly blends modern elegance with rustic warmth. From the moment you arrive, you'll be captivated by its curb appeal and spacious layout. Step inside through the oversized entrance into a sun-filled, open-concept design that exudes both brightness and coziness. Just off the entryway, a thoughtfully designed mudroom with an integrated laundry area offers practicality and convenience for busy lives. The inviting living room, complete with a statement fireplace, is the perfect space to relax or entertain in style. The dream kitchen is a true showstopper, featuring a large sit-at island, gorgeous high-end finishes, and a walk-in pantry designed for the modern chef. Directly off the kitchen, step outside to a large side deck, perfectly positioned for seamless indoor-outdoor living and entertaining. The adjacent dining area offers a contemporary space for family meals or elegant dinner parties. The main floor boasts three generous bedrooms and two beautifully appointed bathrooms. Retreat to the primary suite, a luxurious escape with a spa-inspired ensuite and a walk-in closet that fulfills every storage dream. The partially finished lower level expands your living space with a spacious family room, stylish bar area, three additional bedrooms, and a full bathroom ideal for guests, in-laws, or a growing family. Outside, enjoy your private, oversized yard, with the large side deck providing an ideal spot for relaxing or hosting gatherings. The attached 3-car garage offers ample space for vehicles, storage, and hobbies. This home is the perfect fusion of luxury, comfort, and timeless style your dream home awaits. (id:60626)
Exit Realty Matrix
131 Arrowwood Drive
Ottawa, Ontario
OPEN HOUSE THIS SUNDAY, JULY 20TH, FROM 2:00-4:00PM! Welcome to 131 Arrowwood Drive, a beautifully maintained bungalow nestled in one of Stittsville's most desirable neighbourhoods. This lovely home offers both comfort and convenience, surrounded by peaceful walking trails and highly-regarded schools, all while being tucked away on a quiet street.The main level features 2 spacious bedrooms, including the gorgeous primary suite complete with a 5-piece ensuite. The heart of the home is the stunning open-concept living room, designed with soaring vaulted ceilings and a cozy gas fireplace that makes for a bright and inviting gathering space. Off the living room, you'll find a sunroom a serene spot to relax and enjoy your morning coffee or unwind with a good book.Head down to the fully finished basement, where youll find plenty of additional living space, including a large recreation room with another gas fireplace perfect for movie nights or hosting guests. The basement also includes a third bedroom, a 3-piece bathroom, a private office, and an incredibly spacious storage area, ensuring there's plenty of room for everything you need. The fenced backyard provides privacy and is an ideal space for kids, pets, or outdoor entertaining. With nearby walking trails, parks, and access to top-rated schools, this home combines suburban tranquility with family-oriented convenience.If you're looking for a charming bungalow in an unbeatable location, 131 Arrowwood Drive is waiting for you. Schedule your viewing today! (id:60626)
Royal LePage Performance Realty
705 Larcastle Circle
Ottawa, Ontario
OPEN HOUSE SUNDAY JULY 20, 2025 2-4PM. Located on a quiet, community oriented street, this spacious and upgraded home offers a family-friendly layout. This 4+1 bedroom, 4-bathroom home combines the perfect blend of space, comfort, and thoughtful upgrades. Located just steps from parks, top-rated schools, walking trails, and everyday amenities, 705 Larcastle is ideal for those seeking both convenience and community. Built by Minto, the popular Riviera model is known for its versatile layout and generous proportions. This home welcomes you with a charming front porch and a spacious main floor featuring hardwood and tile throughout. Enjoy formal living and dining areas for hosting and a bright, open-concept kitchen that has been thoughtfully upgraded. Featuring radiant in-floor heating, extended cabinetry, quartz counters, stainless steel appliances, and new backsplash. The eat-in kitchen is perfect for family meals and flows seamlessly into the main living space, creating a warm and functional atmosphere. Upstairs, you will find new hardwood, laundry room, four well-sized bedrooms, including a serene primary suite with a walk-in closet and updated ensuite bath with separate tub and glass shower. The fully finished lower level adds even more flexibility with a fifth bedroom or office, full bathroom, a large recreation space perfect for a playroom, home gym, or media room, along with plenty of storage. A private yard with patio, shed, and mature trees. You will love this family-oriented enclave with easy access to transit, shopping, and the best of Orleans - this home offers comfort, lifestyle, and room to grow. (id:60626)
Engel & Volkers Ottawa
103 Maple Street
Drayton, Ontario
Elegant Living in a Welcoming Community. Step into the Bellamy, a beautiful 1,845 sq. ft. home that exudes comfort and style. The open-concept main floor welcomes you with 9’ ceilings, laminate flooring, and a gorgeous kitchen featuring quartz countertops. Upstairs, two large bedrooms and a serene primary suite await, with the ensuite showcasing laminate custom regency-edge countertops with your choice of color and a tiled shower with acrylic base. Ceramic tile adds a polished finish to bathrooms and laundry areas. This home also includes a basement 3-piece rough-in, a fully sodded lot, and an HRV system, all covered by a 7-year warranty. Conveniently located near Guelph and Waterloo, the Bellamy delivers a perfect balance of community charm and urban accessibility. (id:60626)
RE/MAX Real Estate Centre Inc. Brokerage-3
RE/MAX Real Estate Centre Inc.
37 7168 179 Street
Surrey, British Columbia
Welcome to Ovation in Provinceton! This bright, spacious END unit offers an open concept main floor with 9' ceilings, crown mouldings, laminate flooring, powder room, and cozy fireplace. The kitchen features refinished white shaker cabinets, granite counters, a large island, and pantry. Upstairs has 3 bedrooms, including a primary with walk-in closet and ensuite.The downstairs rec room offers versatile space, perfect for a home office, extra bedroom, playroom, gym, or whatever suits your needs! Enjoy two balconies, south-facing yard, and a bonus side yard offer plenty of outdoor options. Double garage with extra storage and built-in vacuum. A beautiful home in a fantastic community! (id:60626)
RE/MAX Treeland Realty
2009 West Park Lane
View Royal, British Columbia
Open Sun 2-4 * MOST BUYERS SKIP THE PURCHASE TAX – SAVE OVER $15,000 * FIRST TIME BUYERS SKIP THE GST * Welcome to this beautiful 3-bedroom townhome in sought-after West Park at Thetis Lake. Built by award-winning Limona Group, this home showcases quality craftsmanship and thoughtful design throughout. The open-concept main level features a spacious kitchen with quartz countertops and stainless appliances, a cozy gas fireplace, and a private patio perfect for outdoor relaxation. The generous primary suite includes a walk-in closet and a luxurious ensuite with double sinks, heated floor, and oversized shower. Downstairs offers a media room, two more bedrooms, and a double garage pre-wired for your EV. Additional features include a heat pump, irrigated yard, and full 10-year new home warranty. Live just steps from Thetis Lake Park for trails, swimming, and paddling. 2 pets welcome. Flexible move in as soon as 4–5 weeks. Price + GST. Visit WestParkThetis.com. Photos of similar suite. (id:60626)
RE/MAX Camosun
Lot 23 Totten Street
Zorra, Ontario
Find Your Escape To The Country With Net Zero Ready Quality Home. Can be Customized to your liking and occupied within 90 days. Make A Conscious Choice To Healthier Living And Helping The Environment By Going With A Net Zero Ready Home With Many Upgrades Included As Standard. Main Floor Has 9Ft Ceilings, Beautiful Engineered Wood Floors, Large Kitchen With Kitchen Aid Appliance Package, Stone Countertops, Potlights And Undercabinet Lighting, And Office Makes This Perfect For Anyone Looking To Start A Family And Work From Home While Still Being Close Enough To Drive To The Gta. Enjoy Barbecues All Year Round With Large Covered Porch In Backyard. Basements Are 9 Foot Walls With Oversized 24 X 37 Windows. Garage With Amazing Features Included Such As Level 2 Electric Car Charger And Garage Door Opener. High Curb Appeal With Brushed Concrete Driveway. Finishes To Be Picked. Pictures Are Of a Model Home For Ref Only. Refer To Brochure for floorplans, Features And Finishes For Stds. No actual home to view at this time. (id:60626)
Benchmark Signature Realty Inc.
64 Batiste Trail
Halton Hills, Ontario
Welcome to this bright and Spacious Paisley Model townhome in Georgetown's popular Weaver Mill community! Boasting 3 bedrooms and 2.5 bathrooms, this spacious and modern layout is perfect for growing families, professionals, or anyone seeking low-maintenance living with style. Enjoy an abundance of natural light throughout, elevated by the rare oversized second-floor deck ideal for morning coffee, entertaining guests, or relaxing in the evening sun. One of the only units in the complex with direct interior access from the garage, offering added convenience and security. Lovingly maintained by its original owner, this home shows pride of ownership at every turn, from the spotless finishes to the thoughtful upgrades. The Showstopper kitchen has many features, including a large stone island with breakfast bar extension, extended pantry cabinetry, and a separate eat-in area for versatile dining options. Location is unbeatable: walking distance to Downtown Georgetown, the GO Train Station, hospital, library, schools, shops, and parks. Whether you're commuting to the city or enjoying everything this charming town has to offer, you're right in the heart of it all. A rare opportunity to own a standout townhome in one of Halton Hills' most desirable communities. Don't miss it, this one truly checks all the boxes. (id:60626)
Engel & Volkers Oakville
80 Armeda Clow Crescent
Essa, Ontario
Great curb appeal on one of the most sought after streets in Angus. Walk into the large high ceilinged foyer and you are immediately struck by the bright open concept of the main floor. Notice the ceramic flooring throughout the foyer , 2pc bathroom, kitchen and dining room, the 9' high ceilings, crown moulding in the kitchen(renovated in 2019), dining room and living room (with gas fireplace). BRAND NEW BOSCH dishwasher .There is a den/office that could possibly serve as a guest bedroom as well. The second floor features a huge primary bedroom featuring a vaulted ceiling, a large walk-in closet and a 5pc ensuite bathroom with 2 sinks, shower and a large whirlpool tub .There is also a LAUNDRY ROOM on the second floor and 2 more sizeable bedrooms , one with another walk-in closet. The finished basement has a large recreation room with 4 year old pool table and rack and equipment included. There is a 3pc bathroom w/shower and another multi use room . The home comes equipped with central vacuum . The property sits on HIGH ground, the sump well has never had a drop of water in it in the 4 years the current owners have been there. The roof has new shingles(2024) and the fully fenced backyard features a large deck ,small (approx 3x4' pond) with waterfall, pump and filter with river stone and large rock landscaping. There is also a garden shed and 2 other smaller sheds. The driveway is one of the larger ones on the street easily fitting 4 cars and the garage is insulated and heated by natural gas perfect for a workshop. Grocery, pharmacy, restaurants etc are walking distance away and all amenities of Barrie and Alliston are 15 minutes away by car. If nature is your thing there are rivers, creeks and conservation areas minutes away as well. (id:60626)
Coldwell Banker The Real Estate Centre
46160 Larch Avenue, Chilliwack Proper South
Chilliwack, British Columbia
A MUST SEE! Perfect for all Buyers! Step into this 5 Bdrm remodeled rancher with finished basement on a large fully-fenced private lot. This home is packed with upgrades, incl. a new metal roof, High-eff furnace & fresh paint! The main floor showcases original hardwood details, a cozy living room, a dining area, & features 3 bedrooms. The basement offers 2 additional bedrooms & a spacious sized family/games room for entertainment. Updates incl. S/S appliances, all-in-one laundry unit, flooring, siding, gutters, cedar fence, & sundeck. Outside take advantage of the storage shed, greenhouse, & garden beds ready-for your ideas. Central & close to Hwy 1, schools, shopping, parks & District 1881. This property is ready to welcome you home! (id:60626)
Century 21 Creekside Realty (Luckakuck)
1515 Highland Drive N Unit# 34
Kelowna, British Columbia
Reach for the sky! Welcome to Skyview Terraces, where form and function blend perfectly with upscale design and finishings, away from the hustle and bustle of downtown, but conveniently located within a short bike ride to all that downtown Kelowna has to offer. This end unit is located within a quiet location in the complex, near to visitor parking, and has an array of extra windows for added natural light. From the front door you are welcomed to a warm and inviting foyer, with access to the ground level bedroom/office and double car garage. Up from here you will find the inside entertainment level, with designer two tone kitchen including gas stove, reverse osmosis water filtration system, cabinet space galore, light and bright living space, and the guest bath/laundry room, complete with newer Samsung washer and dryer. On the next floor are three well sized bedrooms, including the primary with 4 piece ensuite including heated floors and heated towel rack. The upper most level is the real focal point of this entire property, with the roof top deck, including synthetic lawn, a hot tub, and natural gas bib for your bbq; this is the space to soak in the sun and entertain your friends and family on a golden Kelowna summer night. The strata allows 1 dog or 1 cat and a minimum 3 month rental. Heating and cooling is through Geothermal, and there is new hot water on demand system. (id:60626)
Chamberlain Property Group
135 Marina Village Drive
Georgian Bay, Ontario
The Palmer 2 story 4 Bedroom 3 Full Baths Double Car Garage Vaulted Ceiling Breakfast bar seating for five. 2000 Square feet ready for you to purchase. A New Construction Home. Golf, tennis, boating, fishing, skiing, swimming, hiking, biking, when you live at Oak Bay, your home is just steps to the Oak Bay Marina right on Georgian Bay. Imagine the convenience and fun you'll have with your boat docked so close by. What if you could stroll to the golf course from your front door or meet for drinks at the Clubhouse just a few steps away? The ultra-modern and ultra exclusive collection of homes at Bayside 11 is Oak Bay's Crown Jewel. (id:60626)
Spectrum Realty Services Inc.
40 Sutherland Drive
Fall River, Nova Scotia
High quality finishes, modem comforts and premium upgrades abound, in this fabulous Fall River home, The private setting is so appealing, with the attractive landscaping blending into the natural setting. Exterior highlights include composite decking and terraced stone wall at the front entry, a private 20' x 12' composite rear deck with gazebo, and a recently built24'x 24' detached garage with Its own power meter. Interior highlights Include Italian porcelain tile flooring throughout, with woodgrain pattern, warmed by an infloor 8-zone Altherma electric boiler. The open concept layout Is ideal for entertaining, the living room features a vaulted celling and propane fireplace. Chefs will love the kitchen, with quartz countertops, attractive cabinetry and stainless appliances, Including a gas range. The luxurious spa-like ensuite bath boasts a tile & glass shower, plus a stylish, deep, stand alone soaker tub. On the lower level, the family room is the perfect spot for TV and movie night, there's a 3rd bedroom with built in desk, a full bath with laundry, and an amazing mud room area at the garage entrance. Rebuilt 8 years ago, this home shows like new. Every inch Is sure to please, and there is exceptional storage space. The nearly 3 acre property Is truly a peaceful retreat near the city. Fall River Is known for its great community, a short drive to Stanfield Airport, proximity to nearby lakes, nature trails and fantastic schools. (id:60626)
Royal LePage Atlantic
1268 Henry Farm Drive W
Ottawa, Ontario
Exceptional Investment Opportunity in Copeland Park! Discover this rare offering of three fully tenanted units in this desirable area. The main home feature 3 spacious bedrooms, perfect for families or professionals. The newly renovated 1 Bedroom apartment offers a modern and comfortable living space, while the contemporary & unique other 1 bedroom unit, creatively converted from the garage area, has also been fully renovated and up to code. This turn-key property is an incredible opportunity for investors seeking strong rental income from day one. Rare 5 plus cap rate.2650 square feet of living space. All units are currently rented and the entire property has been meticulously maintained. 48 hours notice for viewings. Don't miss your opportunity to own a high yield, low maintenance property in a sought after location. (id:60626)
Royal LePage Team Realty
87 Matheson Crescent
East Zorra-Tavistock, Ontario
STOP don't buy a resale when you can have this Elegant and spacious DETACHED BUNGALOW in our Final Phase of Innerkip Meadows - an open Concept one floor living. Home is currently under construction allowing you to customize the interior finishes to your personal taste ensuring this is the home of your dreams. Be prepared to be amazed. The same Hunt Homes outstanding standard finishes are included in this open concept spacious DETACHED bungalow offering 1238 sq. ft. of tasteful living space on the main floor. On this generous pie shaped lot you also benefit from NO CONDO FEES. Interior standards include granite; custom kitchen including crown, valance, under counter lighting, large walk in pantry; hardwood and ceramic floors; 9' ceilings and great room with tray ceiling; generous sized main floor laundry/mudroom; primary bedroom with beautiful luxurious ensuite with tile and frameless glass walk in shower and large walk in closet. Exterior finishes include double garage; 12'x12' deck; privacy fence at rear; paved driveway and fully sodded lot. To compliment your home there is AC, an ERV and expansive windows allowing natural light into your home. MUCH MORE. Only a few other homes available-NEARLY SOLD OUT. Ask about our Basement finish package. Virtual tour is one of Builder's Semi Detached Models. This is the SPRINGDALE. New build taxes to be assessed. Lot size is irregular. OPEN HOUSE Saturday/Sunday 2-4 p.m. at Builder's furnished Model Home on Matheson Cres. (id:60626)
Century 21 Heritage House Ltd Brokerage
22 53113 Rge Rd 44
Rural Parkland County, Alberta
Step into the serene ambiance of Lake Wabamun. This bungalow beckons you to immerse yourself in the tranquil lakefront lifestyle. Wake up to the gentle embrace of the sun streaming through the expansive south-facing windows, offering uninterrupted views of the serene surroundings. Designed for family gatherings, the central kitchen with an island seamlessly connects to a spacious dining area and sprawling living space, adorned with a cozy fireplace and captivating panoramas. On an impeccably maintained half-acre lot, this residence has a 24x28 double garage, ensuring ample space for vehicles and outdoor gear. A maintenance-free exterior, frees you up to revel in the joys of lakeside living without the hassle of upkeep. Featuring 65 ft of prime lakefront, plus an additional 120 ft with a private drive leased from the county, this property promises boundless opportunities for relaxation. (id:60626)
RE/MAX Real Estate
31 Southam Lane
Hamilton, Ontario
Welcome to 31 Southam Lane A Rarely Offered Enhanced End-Unit Freehold Townhome! Featuring extra windows, modern & luxurious finishes, & a private fenced in yard which is perfect for relaxing or entertaining. Built in 2023 by the award-winning builder, this exceptional 3 bedrm, 2.5 bath property is located in the highly sought-after Hamilton West Mountain just steps from Scenic Drive, the Chedoke Stairs, top-rated schools, shopping, major highways, and much more. Inside, youll be greeted by an abundance of natural light, an open-concept main floor with a stunning white kitchen, high-end appliances, elegant cabinetry, and quartz countertops. Flowing into a spacious family room complete with a sleek built-in fireplace & a stylish powder room to round out the main level. Upstairs, enjoy a generous primary bedroom with a large walk-in closet & a gorgeous spa-like ensuite. Two additional well-sized bedrooms, a beautifully appointed main bath, & a loft space that can have a variety of uses. Solid oak staircases will lead you both upstairs and down to the unspoiled basement. (id:60626)
RE/MAX Escarpment Realty Inc.
109 Erie Isle Court
Amherstburg, Ontario
Step into modern luxury at 109 Erie Isle Court, an impressive 2,278 sq. ft. semi-detached home by Everjonge Homes, located in the beautiful Kingsbridge community of Amherstburg. Designed with meticulous attention to detail, this home offers a bright and airy open-concept main floor, enhanced by 9' ceilings, oversized windows, and contemporary finishes. The gourmet kitchen boasts quartz countertops, custom cabinetry, and a large island, opening into the spacious great room-ideal for entertaining or unwinding. Upstairs, the primary suite is a showstopper, featuring a spa-like ensuite with double sinks, a glass-enclosed shower, and a generous walk-in closet. Additional bedrooms provide ample space for family, guests, or a home office. Enjoy peace of mind with a concrete driveway, landscape package, and privacy fence already included. Situated just minutes from parks, schools, and downtown Amherstburg, this home offers the perfect blend of style and practicality. Additional Listing Salesperson: Jason Laframboise - RE/MAX Capital Diamond Realty. (id:60626)
RE/MAX Capital Diamond Realty
RE/MAX Preferred Realty Ltd. - 586
255 Rogers Road
Listowel, Ontario
This stunning two-year-new, O'Malley constructed bungalow has everything you need for comfortable, convenient living and entertaining lifestyle. The premium corner lot, four-car driveway and two-car garage greet you on this quiet street, tucked behind the Listowel Golf Club. The large and inviting front porch leads you into this impressive home, with hardwood floors and 9' ceilings. The open concept living makes it easy to entertain guests and move around with ease. The gourmet kitchen features a two-level centre island, pot lights, stainless-steel appliances and a convenient walk-in pantry. It flows into the dining room which has a walk-out to the beautiful deck and fully-fenced backyard. You'll love the living room with its tray ceiling, pot lights and impressive gas fireplace, perfect for cozy movie nights. The primary bedroom is spacious and features a walk-in closet and a four-piece ensuite with walk-in shower. Two more bedrooms and a shared four-piece bath round out the main floor. The partially finished basement features a three-piece bathroom, oversized windows and awaits your imagination. **EXTRAS** Walking distance to the Kinsmen Trail. Close to shopping, restaurants, schools and parks. (id:60626)
RE/MAX Realty Services Inc M
8028 Booth Street
Niagara Falls, Ontario
Discover the perfect blend of space, comfort, and opportunity in this 1,876 sq. ft. raised bungalow, ideally located in a sought-after Niagara Falls neighbourhood. Designed with flexibility in mind, this home features two distinct living areas on the main floor, offering an exceptional setup for multi-generational living or potential rental income. Whether you're accommodating extended family or looking to generate additional revenue, this layout provides the privacy and functionality you need. The heart of the home boasts gleaming hardwood floors, soaring cathedral ceilings, and an oversized walk-in pantry that elevates everyday living. A main floor laundry connects the primary living area to a fully self-contained suite perfect for in-laws, guests, or a private home office. Step outside through the patio doors to a welcoming outdoor retreat a cozy patio ideal for summer barbecues and quiet evenings. The large concrete driveway and spacious double car garage offer ample parking, while the charming backyard creates a peaceful space to relax or entertain. But the real bonus lies below: a huge, fully finished basement adds significant liveable square footage, ideal for recreation, a media room, or even a third living zone. This versatile space enhances the home's value and opens up more lifestyle options. With its pristine condition, pride of ownership throughout, and a layout built for adaptability, this property is more than just a home - it's an investment in your future. Don't miss the chance to make it yours. (id:60626)
Revel Realty Inc.
1126 Swan Street Unit# 11
Ayr, Ontario
Welcome to the highly sought-after Joseph Lane Town Bungalows! Located in the charming village of Ayr, this well-built end-unit Townhouse is part of an exclusive complex with only 19 units, offering peace, privacy, and a true sense of community. Thoughtfully designed with a spacious and functional layout, this home offers a Main Floor Master Bedroom, Private Ensuite, Walk In Closet and Main Floor Laundry Room. Open Concept main-floor living with 9’ ceilings, floor to ceiling windows (with sunset views!) with a vaulted ceiling. Main Floor powder room and easy access to the attached garage. Upstairs, you’ll find two additional well-sized bedrooms (both with large walk in closets!), a full bathroom, and a versatile loft area ideal for a home office, reading nook, or workout space. The full basement offers endless possibilities and a rough-in for a 3-piece bathroom. Step outside to enjoy a private deck featuring beautiful gardens and western views over farmland and woods. An attached single-car garage adds to the convenience, and there is ample visitor parking available. Monthly Condo Fee of $330 covers lawn maintenance, snow removal, and upkeep of shared areas—giving you more time to relax and enjoy your home without the hassle of outdoor chores. Impeccably maintained, this turn-key home is ready for its next owner to move in and enjoy the quality, comfort, and peaceful surroundings of Joseph’s Lane Town Bungalows. Flexible closing is available! Easy access to both 401 and 403 and centrally located between London, Kitchener and Brantford - Come experience quiet, low-maintenance living in one of Ayr’s most admired communities. (id:60626)
RE/MAX Twin City Realty Inc.

