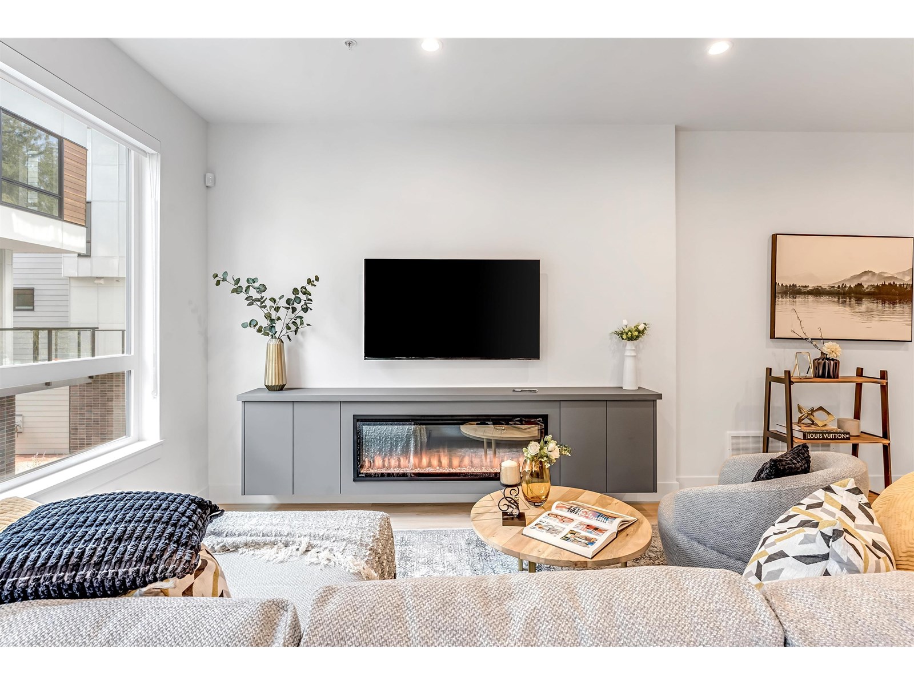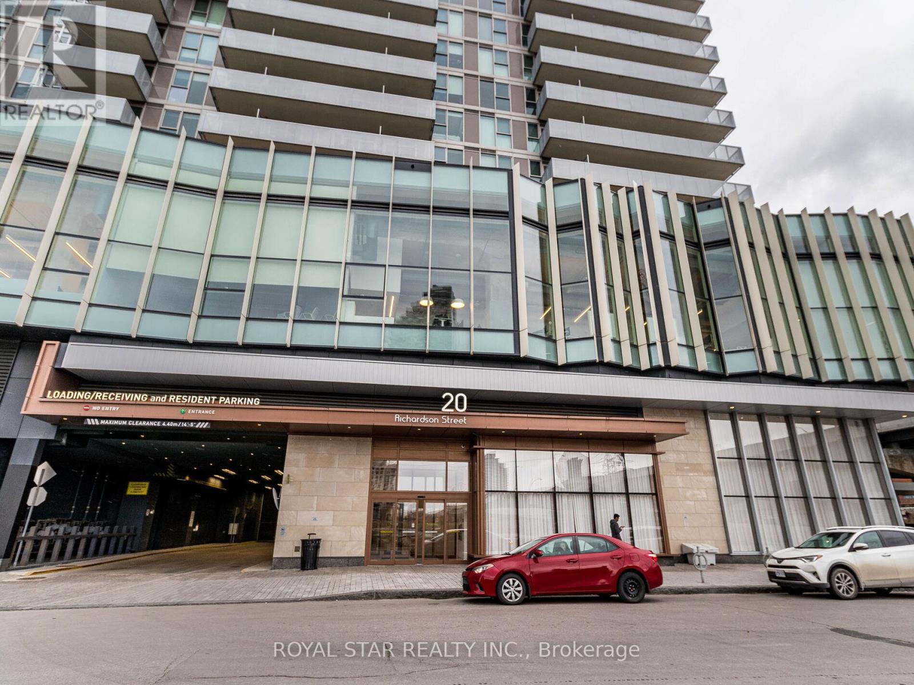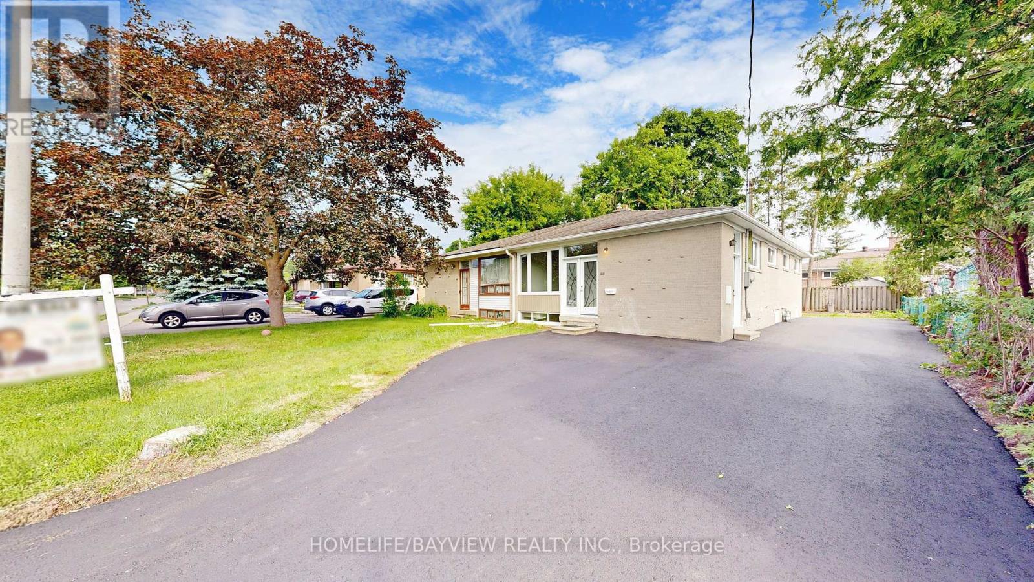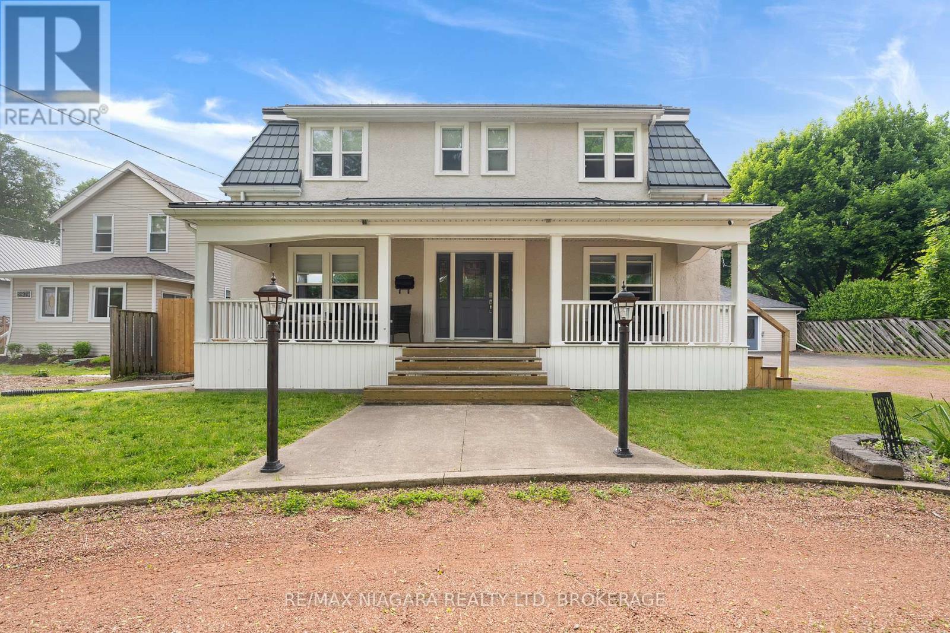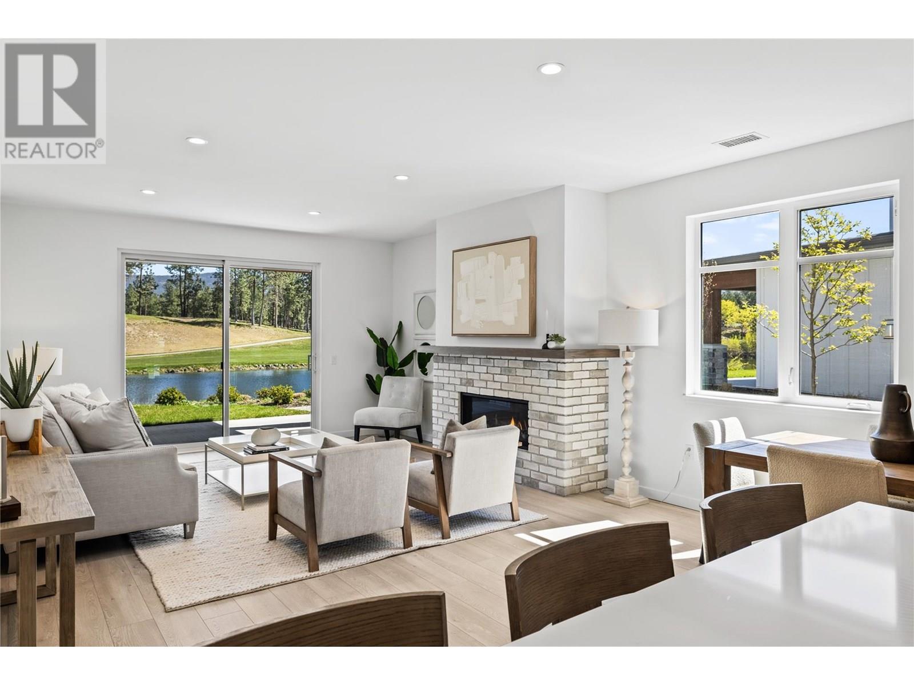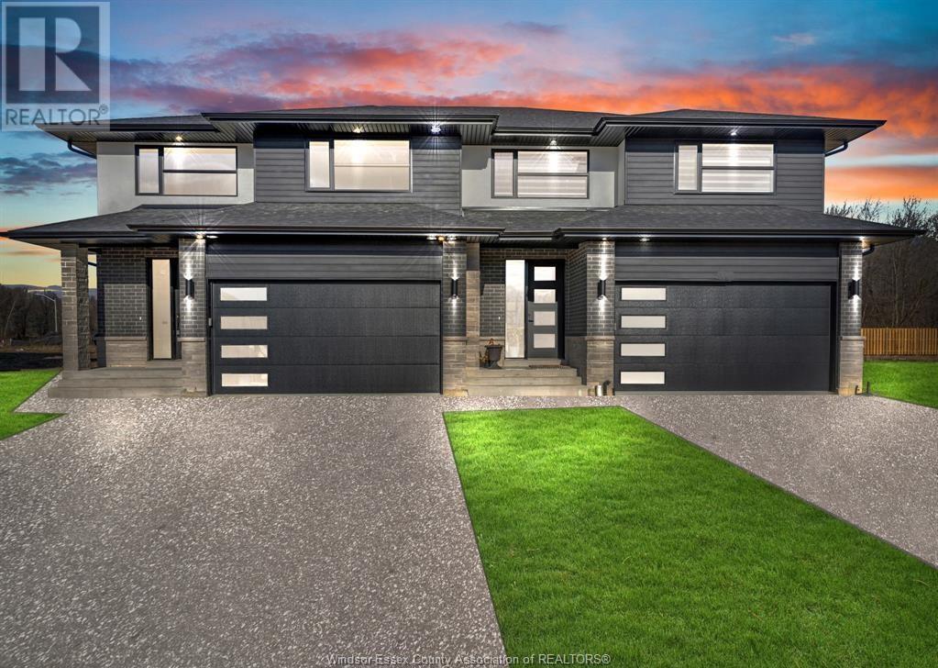244 Canal Street
Rural Ponoka County, Alberta
Indulge in the epitome of lakeside luxury with this extraordinary vacation home nestled within the captivating Meridian Beach subdivision on the shores of Gull Lake. As you step onto the property, you'll be greeted by a sense of enchantment and exclusivity that's truly unparalleled. Situated right along the canal's edge, this home grants you the privilege of having your very own private dock. Whether you're an avid boater, a fishing enthusiast, or simply someone who appreciates the tranquility of water, this feature promises endless opportunities for relaxation and recreation. Designed with gatherings in mind, this haven offers a generous layout of 6 bedrooms, accommodating up to 15 guests with ease. The thoughtful layout ensures that everyone has their own space while fostering an atmosphere of togetherness. The tall vaulted ceilings command attention, adding an element of sophistication that's nothing short of impressive. Your heart is sure to be captivated by the 3 seasons room, a masterpiece of comfort and charm. Equipped with a gas fireplace, this room invites you to revel in the beauty of nature while being enveloped in warmth. With its sweeping 180-degree views, it becomes a haven for relaxation, contemplation, and joyful conversations. Whether you're sipping your morning coffee or sharing stories under the starlit sky, the 3 seasons room offers an experience that's both captivating and cozy. Step out into the backyard, and you'll discover your own private escape—an idyllic retreat where you can create memories reminiscent of camping adventures, all while enjoying the luxury of a beautifully appointed home. Moreover, this home boasts multiple living areas that cater to your desires regardless of the season. Whether you're unwinding by the cozy fireplace in the colder months or hosting lively gatherings in the airy, open spaces during the warmer seasons, this home provides an inviting ambiance that's perfect for creating cherished memories with friends and fam ily all year round. The generous sized bedrooms allow the space to rest & relax while accommodating for many needs. This home isn't just a property; it's an embodiment of refined living, a sanctuary of leisure, and a canvas for unforgettable experiences. To immerse yourself in the opulence and serenity that Meridian Beach has to offer, this is an opportunity to seize a slice of paradise and make it your very own. (id:60626)
Royal LePage Network Realty Corp.
78 6588 Barnard Drive
Richmond, British Columbia
Welcome to The Camberley by Polygon, a highly sought-after townhouse community in prestigious Terra Nova. This well-maintained 3-level home features 2 spacious bedrooms + a versatile flex room that can serve as an office, guest room, or media space. The functional layout offers an open-concept main floor with 9ft ceilings, a bright living and dining area, and a well-appointed kitchen. Enjoy abundant natural light from large windows and a private outdoor space perfect for relaxation. Residents benefit from top-tier amenities, including a clubhouse, gym, hot tub, and outdoor pool. Conveniently located near Terra Nova Village, top-rated schools (Spul'u'Kwuks Elementary & JN Burnett Secondary), parks, golf courses, and scenic walking trails along the Fraser River. Easy access to Richmond City (id:60626)
Laboutique Realty
360 Doak Lane
Newmarket, Ontario
Elegant Executive Townhome with Professionally Landscaped Backyard! This beautifully upgraded home features an open-concept layout with hardwood flooring throughout the main and second floors. The gourmet kitchen boasts granite countertops, a breakfast bar, pantry, and stainless steel appliances. A stunning oak staircase leads to the upper level, where you'll find a spacious primary bedroom complete with a 3-piece ensuite and walk-in closet, along with two additional generously sized bedrooms. The fully finished basement offers even more space. Walk out to a fully fenced backyard perfect for outdoor gatherings. Thousands spent on premium upgrades, both inside and out! Upgraded Water softener & Reverse Osmosis system. POTL Fee ($134.93 per month) includes Private Rd/Bridge Maintenance, Leaves & Snow. New Costco opening soon just around the corner! Ideally located near 404, Shopping, Main Street Newmarket. (id:60626)
Coldwell Banker 2m Realty
23 7946 204 Street
Langley, British Columbia
No matter what your lifestyle, the perfect home awaits you at Park Avenue by Apcon Group, Langley's newest townhome community that consists of 32 townhomes. Feel the buzz of nearby amenities while still enjoying the peace of lush green spaces. Blending modern style with timeless touches, and incredible rooftop patios for every home, we welcome you to a home to call your own. This 1,581 sqft. 3 bed home features a spacious layout with generous 9' ceilings, Fisher + Paykel stainless steel appliances, durable wide plank flooring in the kitchen and living area, tranquil spa like bathrooms, ample storage and expansive oversized windows that provide natural light. This home also features a side by side double car garage. Contact for more information! (id:60626)
Century 21 Coastal Realty Ltd.
Angell
1305 - 20 Richardson Street
Toronto, Ontario
Live In The Prestigious Lighthouse Tower Located Next To Waterfront & Sugar Beach. Bright Corner Unit With Wrap Around Balcony. 2 Bedroom, 2 Bath, Gourmet Kitchen With Integrated Appliances And Island. Designer Backsplash, Laminate Floor Throughout. Lake View. Close To DVP, Gardiner. Excellent Amenities Like Lavish And Spacious Party Room, Upscale Gym With Updated Exercise Equipment, Yoga Room, 24 Hours Concierge, Theatre Room, Tennis\\Basketball Court, Gardening Plots And Much More. 5 Minute Walk To St Lawrence Market, Loblaw. Across From Sugar Beach. Don't Miss The Chance To Live At The Toronto Waterfront. Total Area: 1168 SqFt, Suite Area: 849 SqFt, Outdoor: 319 SqFt. (id:60626)
Royal Star Realty Inc.
39 Halls Drive
Centre Wellington, Ontario
Welcome to Granwood Gate by Wrighthaven Homes - Elora's newest luxury living development! Situated on a quiet south-end street, backing onto green space, these high-end executive style homes are the epitome of elegant living.Boasting beautiful finishes, high ceilings and superior design, there is bound to be a model to fit every lifestyle. These homes are connected only at the garages and the upstairs bathrooms, and feature state-of-the-art sound attenuation, modern ground-source heat pump heating and cooling, and 3-zone climate control. Buyers will have a range of options relating to design and finishes, but, no matter what they choose, the quality of the build and the level of fit-and-finish will ensure a superlative living experience. What is truly unique is that these homes are entirely freehold; there are no condo fees or corporations to worry about; there has never been anything like this available in Centre Wellington before. (id:60626)
Keller Williams Home Group Realty
37 Halls Drive
Centre Wellington, Ontario
Welcome to Granwood Gate by Wrighthaven Homes - Elora's newest luxury living development! Situated on a quiet south-end street, backing onto green space, these high-end executive style homes are the epitome of elegant living. Boasting beautiful finishes, high ceilings and superior design, there is bound to be a model to fit every lifestyle. These homes are connected only at the garages and the upstairs bathrooms, and feature state-of-the-art sound attenuation, modern ground-source heat pump heating and cooling, and 3-zone climate control. Buyers will have a range of options relating to design and finishes, but, no matter what they choose, the quality of the build and the level of fit-and-finish will ensure a superlative living experience. What is truly unique is that these homes are entirely freehold; there are no condo fees or corporations to worry about; there has never been anything like this available in Centre Wellington before. (id:60626)
Keller Williams Home Group Realty
90 Stonemere Green
Chestermere, Alberta
Welcome to your dream home in the highly sought after community of Westmere, offering the perfect blend of luxury, comfort, and an unbeatable location. Situated just steps from the Chestermere Lake and serene protected greenspace pathways, and the local shopping area, this custom-built 2-storey walk-out is a true showstopper.Boasting over 3300 sq ft of exquisitely upgraded living space, featuring 5 generously sized bedrooms, 3.5 bathrooms, and a wealth of upgrades. The eye-catching stucco and stone exterior, A/C, and professionally landscaped grounds—complete with mature aspen and fruit trees—create stunning curb appeal. A built-in ramp provides enhanced accessibility, making the home ideal for multigenerational families and guests.Step inside the grand foyer, where soaring 10-foot ceilings, 8-foot interior doors, and abundant pot lighting set a sophisticated tone, enhanced further by the natural light streaming through oversized windows. A dedicated main-floor office with French doors offers the perfect space for working from home in privacy and comfort.At the heart of the home lies the gourmet kitchen, a chef’s dream outfitted with ceiling-height high-gloss cabinetry, expanded storage, and premium built-in stainless steel appliances, expansive granite countertops and designer lighting create an ideal setting for both everyday living and entertaining. The adjacent dining nook overlooks the tranquil backyard and opens onto an extended duradek patio, perfect for relaxing or hosting gatherings.The main living area is centered around a striking gas fireplace, offering a warm and inviting ambiance year-round. A walk-in pantry connects seamlessly to a well-appointed mudroom, leading into the heated, oversized triple garage, complete with epoxy flooring, and an extended driveway for the camping enthusiasts. A stylish two-piece powder room completes the main level.Upstairs, a spacious bonus room provides a cozy setting for family movie nights or casual lounging. This level also includes two sizable guest bedrooms, a 4-piece bathroom, and a laundry room. The primary suite is a true retreat, offering a spacious bedroom and a luxurious five-piece ensuite, featuring separate dual vanities, a deep soaker tub, dual glass-enclosed shower, and a large walk-in closet.The fully developed walkout basement is designed for both relaxation and entertainment, showcasing 9-foot ceilings, oversized windows, a modern four-piece bathroom, and a cool room for your favorite wine collection. Two additional bedrooms provide versatility for guests, a home gym, or office space. The expansive recreation room opens directly to the private backyard—perfect for children and pets—and includes a wet bar complete with tiled backsplash, wine cooler, floating shelves, and cabinetry for effortless entertaining. Enjoy the walk-out terrace with a pizza oven, and your private dining space.Book your private showing today! (id:60626)
Century 21 Bamber Realty Ltd.
245 Alsace Road
Richmond Hill, Ontario
Excellent location , very quiet street, Golden opportunity , price, reduced, huge semi in Crosby area. 4 bedrooms--2 bathrooms- $$$ to professionally renovated top to bottom.. must see ..high efficiency furnace----large window--- Excellent layout---Top ranking schools (id:60626)
Homelife/bayview Realty Inc.
2322, 2330 Fish Creek Boulevard Sw
Calgary, Alberta
Welcome to #2322 in Sanderson Ridge — One of the largest floorplans in Calgary’s premiere 40+ community in the SW. If you aren’t familiar with Sanderson, it’s a vibrant community built on the ridge of Fish Creek Park that was meant to provide all the entertainment and amenities possible without leaving your building. The highlights include a State-of-the-art fitness centre, lap pool & hot tub, Private theatre (42-seat), billiards/game & poker rooms, two-lane bowling alley & woodworking shop, a coffee bar, library, puzzle/hobby corner, Catering kitchen, formal dining & ballroom, a bike room, guest suites, secure underground parking and 2 car-wash bays. It doesn’t get much better than that. Now, the apartment itself is spectacular. Starting with one of the largest floor plans in the building, it has been meticulously maintained. I dare you to find a scratch in that hardwood! With 2 bedrooms and a den, a huge living and dining room area, as well as a large kitchen with a breakfast bar, the space will blow you away. The views of Fish Creek Park from the deck are amazing, and the peaceful nature of the setting just makes you relax. The architecture of the building is amazing, and every little detail is impressive with it’s lodge style feel. Rarely do these 2 bedroom with a den plans come on the market, so if you have been waiting for one, now is your chance. For more details, and to see the 360 virtual tour, click the links below. (id:60626)
Exp Realty
938 Kennedy Road
Toronto, Ontario
Pride Of Ownership!! This Spotless Bungalow Has Been Maintained By The Same Owners For Almost 50 Years. The Home Features 3+1 Bedrooms Separate Entrance With A Finished Basement, And A Spacious Backyard. Close To All Amenities, Schools, Shops, Parks, And The Ttc. This Home Has Loads Of Potential. Don't Miss Out!!! (id:60626)
Royal LePage Maximum Realty
1353 Fisher Avenue
Burlington, Ontario
Welcome to this charming home in the sought-after Mountainside area of Burlington! Nestled on a stunning, large lot, this delightful 2-storey home offers both privacy and convenience. With a spacious, partially fenced yard, its the perfect retreat for outdoor enthusiasts and those seeking tranquility. A rare find, this property features a massive 4-bay, partially heated, garage and an additional shed that can comfortably accommodate 2 more vehicles, making it ideal for car enthusiasts, hobbyists, or those in need of extra storage. Step inside to discover a cozy living space, including eat-in kitchen, and formal living/dining spaces. Downstairs you will find a finished basement complete with a wet bar, gas fireplace, and half bath perfect for entertaining or unwinding after a long day. The versatile lower level also offers room for an office or gym space, providing endless possibilities for work-life balance. Upstairs, you'll find a generously sized primary bedroom with his and hers closets, offering ample storage and a peaceful space to retreat to. Two additional bedrooms and a well-appointed 4-pc bathroom complete the upper floor. **EXTRAS** This home is a true gem offering a blend of comfort, functionality, and space. Close to shopping, schools, parks, and highway access. Dont miss the chance to make this charming property yours! (id:60626)
Keller Williams Edge Realty
1353 Fisher Avenue
Burlington, Ontario
Welcome to this charming 3-Bedroom, 1.5-Bathroom home in the sought-after Mountainside area of Burlington! Nestled on a stunning, large lot, this delightful 2-storey home offers both privacy and convenience. With a spacious, partially fenced yard, it’s the perfect retreat for outdoor enthusiasts and those seeking tranquility. A rare find, this property features a massive 4-bay, partially heated, garage and an additional shed that can comfortably accommodate 2 more vehicles, making it ideal for car enthusiasts, hobbyists, or those in need of extra storage. Step inside to discover a cozy living space, including eat-in kitchen, and formal living/dining spaces. Downstairs you will find a finished basement complete with a wet bar, gas fireplace, and half bath —perfect for entertaining or unwinding after a long day. The versatile lower level also offers room for an office or gym space, providing endless possibilities for work-life balance. Upstairs, you’ll find a generously sized primary bedroom with his and hers closets, offering ample storage and a peaceful space to retreat to. Two additional bedrooms and a well-appointed 4-pc bathroom complete the upper floor. This home is a true gem—offering a blend of comfort, functionality, and space. Close to shopping, schools, parks, and highway access. Don’t miss the chance to make this charming property yours! (id:60626)
Keller Williams Edge Realty
106 South Parkwood Boulevard
Elmira, Ontario
Features include gorgeous hardwood stairs, 9' ceilings on main floor, custom designer kitchen cabinetry including upgraded sink and taps with a beautiful quartz countertop. Dining area overlooks great room with electric fireplace as well as walk out to a huge 300+ sqft covered porch. The spacious primary suite has a walk in closet and glass/tile shower in the ensuite. Other upgrades include pot lighting, modern doors and trim, all plumbing fixtures including toilets, carpet free main floor with high quality hard surface flooring. Did I mention this home is well suited for multi generational living with in-law suite potential. The fully finished basement includes a rec room, 2 bedrooms and a 3 pc bath. Enjoy the small town living feel that friendly Elmira has to offer with beautiful parks, trails, shopping and amenities all while being only 10 minutes from all that Waterloo and Kitchener have to offer. Expect to be impressed (id:60626)
RE/MAX Twin City Realty Inc.
2969-2971 Portage Road
Niagara Falls, Ontario
Discover this rare gem featuring two homes, a truly unique opportunity offering endless possibilities for multi-generational living or investment income. Step into the welcoming main house to the main floor level where a generous living room flows seamlessly into the dining area, creating an ideal space for both daily living and entertaining. The heart of the home showcases a spacious, updated kitchen boasting abundant counter space and storage to satisfy any culinary enthusiast. Completing the main floor is a convenient 3-piece bathroom with standing shower. Upstairs, you'll find four generously sized bedrooms, each enhanced by large windows that flood the spaces with natural light and ample closet storage for all your needs. The second-floor bathroom is a true retreat, featuring a spa-inspired design with a luxurious soaker tub perfect for unwinding after a long day. The expansive backyard is an entertainer's dream, featuring a large cedar deck perfect for hosting gatherings, mature trees providing natural shade and privacy, and a practical storage shed for all your outdoor equipment and seasonal items. A separate 875 square foot dwelling provides a completely independent living space that offers remarkable flexibility, whether for extended family, guests, or rental income. This self-contained unit features a large living room, an updated kitchen installed in 2018, a sizeable bedroom, a modern 3-piece bathroom renovated in 2023, and a newer furnace and AC (2022). Both dwellings feature 100 amp service while the main home has 2 newer furnaces and AC (2016). This exceptional property combines the comfort of a family home with the versatility of separate living quarters a rare find that offers both lifestyle and investment potential in one remarkable package. (id:60626)
RE/MAX Niagara Realty Ltd
24 Heron Court Sw
Medicine Hat, Alberta
Welcome to 24 Heron Court, an exquisite executive home nestled in a serene cul-de-sac just outside of Medicine Hat. This 2049 sqft masterpiece, constructed in 2020, showcases a timeless and elegant design that offers the perfect blend of tranquility and city convenience. Step into your dream home, where the hustle and bustle of city life seem miles away. From the moment you enter, you'll be captivated by the grandeur of the high ceilings and stunning tile work. The main floor bathes in natural light, accentuated by vaulted beamed ceilings and offers breathtaking coulee views. Arched doorways enhance the architectural charm, while the spacious living area features built-in cabinets, shelving, and a sophisticated gas fireplace. The chef’s kitchen is a true highlight, boasting a massive island with seating, abundant cabinetry with pullouts, a spacious pantry, and high-end Cafe series appliances including a gas range with a pot filler. The quartz countertops and modern farmhouse accents, such as the apron sink, add a touch of elegance and functionality. Adjacent to the kitchen, a dreamy butler’s pantry provides additional storage and counter space, leading to a practical mudroom area with ample storage solutions. The main floor also includes a versatile bedroom, an office/den, and a stylish 4-piece bath. Upstairs, the Primary Suite offers a luxurious retreat with its own private balcony perfect for watching stunning sunsets. Unwind in the custom steam shower or soak in the freestanding clawfoot tub. The walk-in closet is a standout feature, complete with a convenient washer and dryer combo. The lower level of the home is designed for entertaining and relaxation, featuring two additional bedrooms, a 4-piece bath, and a spacious laundry room. The family room, equipped with a projector and surround sound, opens to a walkout patio, ideal for hosting gatherings. Enjoy the massive backyard, perfect for adding a pool or an outdoor rink, and complete with a built-in shed and an in-ground trampoline. The triple attached garage is a tandem-style space with a bonus gym area that could easily accommodate a third vehicle if needed. Situated a mere stroll from the picturesque Seven Persons Creek, you'll have easy access to outdoor adventures, including paddle boarding or kayaking right from your doorstep. This property truly has it all—luxurious design, modern amenities, and a peaceful setting. Don’t miss the opportunity to make this stunning home yours! (id:60626)
River Street Real Estate
1802 1588 Johnston Road
White Rock, British Columbia
Welcome to Soleil, the tallest tower in WhiteRock built by reputable RDG. This 2bed +den unit has ~1,025SQFT of living space! & feats premium finishes, Bosch Appliances, Grohe fixtures, Blackout shades & A/C. The Primary Bed has a walk in closet & Spa inspired ensuite w/ floating vanity & a full frame back lit mirror. The kitchen has a lrg island w/ waterfall stone countertops & built in fridge+freezer & dishwasher for seamless look. The balcony offers views of MT Baker & is equipped w/ a gas hook up perfect for BBQing. This property is located just off North Bluff Road & is steps away from Semaihamoo Shopping Centre for all your shopping needs. It is close to White Rock Pier & Beach. The building offers its residence with 8000SQFT of top-notch amenities:Gym, whirlpool/sauna & yoga studio (id:60626)
Oakwyn Realty Ltd.
Exp Realty
190 Baywater Way Sw
Airdrie, Alberta
Welcome to the flag-ship property of Bayside! This stunning home is easily the best bang-for-your-buck with over $300,000.00 spent in the past two years on professional renovations. The main-floor kitchen has new appliances, cabinets, sink, faucet, and granite. LVP or hardwood on ALL levels (no carpet!) New central AC/HW/programmable thermostat/washable furnace filter/central vac. New landscaping/irrigation/private dock/XL garden shed/flag & patio stones/fire-pit area/solar & programmable LED front & rear yard lighting. With almost 500 sq feet of upper & lower FULLY-COVERED decks you can entertain outside three seasons a year with 2 privacy walls/roll-down screens/ceiling fans/TV/glass railings/Duradek & stairs! The new walk-out basement is a 1.5 b/r illegal in-law suite with 2nd laundry & full kitchen with S/S induction stove/dishwasher/fridge/hood-fan/granite that can be easily converted to a bar/entertainment area by removing the stove/hood-fan & transferring the pantry cabinet. The fully finished & painted garage is the ultimate man-cave with epoxy floors/mezzanine storage/under-stair storage/rollers, LED TV, & s/s cabinets. There is also an additional parking pad in the front yard & custom built side entrance/new boardwalk stairs/railings. Also, new lighting/window coverings/plantation shutters/4 gas or e-fireplaces/5 large screen LED TV’s, & freshly paint in this 5.5 BR & 3.5 bath show home! Owners prefer to sell furnished as they are relocating to Mexico. You can buy other properties for less and then pay more to update and upgrade everything or just move in and enjoy this gorgeous home that needs absolutely NOTHING – except you! (id:60626)
Cir Realty
10 Lois Court
Lambton Shores, Ontario
This flagship 1,753 sq. ft. Rice Home will be sure to impress. With high quality fit and finishes this 3 bedroom, 2 bath home features: open concept living area with 9 & 10' ceilings, gas fireplace, centre island with kitchen, 3 appliances, main floor laundry, master ensuite with walk in closet, pre-engineered hardwood floors, front and rear covered porches, full unfinished basement with roughed in bath, Hardie Board exterior for low maintenance. Concrete drive & walkway. Upgrades over and above the high quality standard finishes include: black windows inside and out, black exterior doors, front door glass design, all black plumbing fixtures, beverage pantry and sump pump back up. Call or email L.A. for long list of standard features and finishes. Newport Landing features an incredible location just a short distance from all the amenities Grand Bend is famous for. Walk to shopping, beach, medical and restaurants! Noe! short term rentals are not allowed in this development, enforced by restrictive covenants registered on title. Price includes HST for Purchasers buying as principal residence. Property has not been assessed yet. (id:60626)
Sutton Group - Select Realty
506, 3204 Rideau Place Sw
Calgary, Alberta
Live every day with breathtaking million-dollar views. Located in one of Calgary’s best neighbourhoods, this gorgeous END UNIT and DOUBLE SUITE is a rare opportunity situated in Renfrew House at sought after Rideau Towers. This immaculate and extremely well cared for home offers sixty feet of stunning unobstructed city, river valley and mountain views. Designed and once owned by sought after Interior Designer Douglas Cridland, this home is timeless, refined, and sophisticated. Offering almost 1650 sq.ft, this thoughtful floorplan provides an elegant and private foyer and leads you to an a bright and open spacious living area perfect for entertaining and spending time with family and friends while taking in the incredible views.Just off the dining area are beautiful sliding glass doors leading to a cozy family room with gorgeous skyline views to the east, custom built-in cabinetry, automated blinds and an integrated sound system. The timeless kitchen is truly a chef’s delight. It features limestone floors, european high gloss cabinets with endless storage, granite counters, induction cook top, double wall ovens and a Asko dishwasher. Wake up every morning to breath taking views of Calgary’s gorgeous skyline. The large bedroom features custom built-ins and a huge walk-in closet offering fantastic storage. The luxurious ensuite has double vanities with great storage, granite counter tops, a steam shower and Kohler soaker tub. Additional features include insuite laundry with a Asko washer and dryer, automated blinds and freshly painted throughout. Rideau Towers is cherished by Calgarians for its prize location on 13 acres of mature trees and greenery safely tucked away but still within walking distance to Mission restaurants and shops. The outdoor pool offers a gathering spot in the summer and the walking trails are a wonderful way to stay active throughout the seasons. This suite also comes with two underground assigned parking stalls and a double storage u nit. Come and see how perfect the lock and go lifestyle can be! (id:60626)
Real Estate Professionals Inc.
112 Saintsbury Crescent
Brampton, Ontario
Rarely found 4+1 bedroom, 4 washroom spacious semi-detached house in the sought-after Springdale area. Features separate living and family rooms on the ground floor, spotless and in mint condition. Includes dining-living area, eat-in kitchen, laundry on the ground floor, and direct garage access. Conveniently located near a park, hospital, Trinity Mall, Soccer Centre, and Hwy 410. The front and surrounding areas are concreted. Furnace and AC were replaced in 2022. Primary bedroom ensuite renovated in 2023. Additional highlights: central vacuum, central AC, pot lights on the main floor and front/back yards, and a legally finished basement with full washroom and separate entrance. (id:60626)
Royal Canadian Realty
1979 Country Club Drive Unit# 6
Kelowna, British Columbia
Showhome Open Sat-Sun 12-3pm** Golf Course Living at its Finest - peaceful location with lake and golf course views, this BRAND NEW golf course TOWNHOME is located on the 18th hole of the Quail Course at the Okanagan Golf Club. Quiet but convenient location near YLW, UBC-Okanagan and the growing University/Airport district shopping/dining area. Welcome home to the boutique townhome community of Quail Landing - final homes now selling and move-in ready. Only a few homes remain. Approx.1,950 sq ft, featuring a main floor primary with two additional bedrooms and a den/flex area upstairs. Designer details including the open tread wood staircase, German-made laminate flooring on the main floor, LED lights and an open floorplan. The kitchen includes KitchenAid appliances, 5-burner gas stove, quartz countertops, waterfall island with storage on both sides, and shaker cabinetry with under cabinet lighting. Your living extends outside to your covered patio with natural gas bbq hook up and views of the 18th hole of the Quail Course. 2-5-10 Year New Home Warranty. Plus, take advantage of BUYING NEW with PTT Exemption of approx $16,998 (conditions apply). Great location for your active golf course lifestyle. Walk to the Okanagan Golf Club’s clubhouse and Table Nineteen restaurant. Photos & virtual tour may be of a similar home in the community. (id:60626)
RE/MAX Kelowna
370 Angelo Avenue
Lasalle, Ontario
Now building in a highly sought after La Salle location - Trinity Woods. - where upscale comfort meets refined luxury. Explore the ideal blend of luxury & functionality, impeccably crafted 2-story Semis w/a double garage & A good sized lot. minutes from all major conveniences, shopping, top schools & freeways. Presenting 4 bedrooms, 2.5 baths, spacious living & dining room w/fireplace. The 2nd floor includes an expansive primary bedroom w/ensuite bath & 2nd floor laundry. These residences seamlessly unite elegance with practicality. Revel in tray ceilings, engineered hardwood, and high-efficiency features, complemented by stunning quartz countertops adorning kitchens & baths enhancing the homes' allure. Each unit showcases a finished driveway, sod , sprinkler system & covered porch for uncomplicated maintenance. With a Tarion warranty, these homes redefine personalized living. Immediate possession is available. Call now to book your tour. Buyer to verify taxes, zoning and sizes. (id:60626)
RE/MAX Capital Diamond Realty
55 Hanover Place
Hamilton, Ontario
This impeccably updated and meticulously maintained raised bungalow is a rare gem backing onto a lush ravine. Showcasing strong curb appeal with its manicured landscaping, inviting front entrance, and tasteful exterior finishes, this home makes a lasting first impression. Inside, you'll find 3 spacious bedrooms, gleaming hardwood floors, and a chef-inspired kitchen featuring sleek built-in appliances and modern finishes. The cozy family room is anchored by a charming fireplace, creating a warm and welcoming space. The fully finished lower level offers a stylish game room with a pool table and a bright walkout to a resort-style backyard—complete with a stunning in-ground pool, cement patio, am direct access via basement steps. Enjoy peace of mind knowing all major mechanicals have been thoughtfully updated, allowing you to move in and enjoy your private oasis with confidence. (id:60626)
Royal LePage Signature Realty




