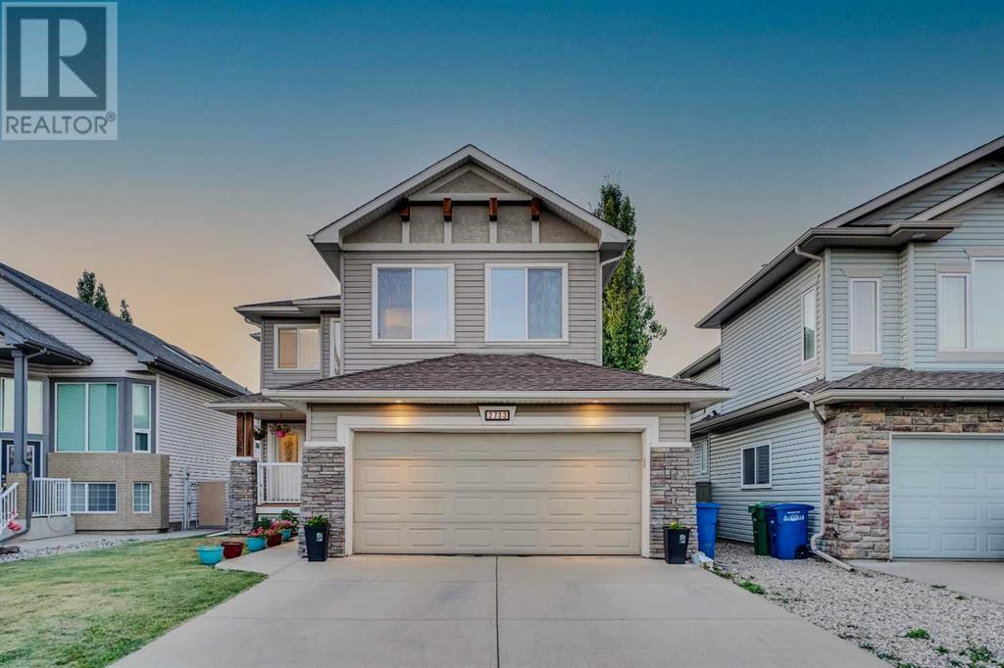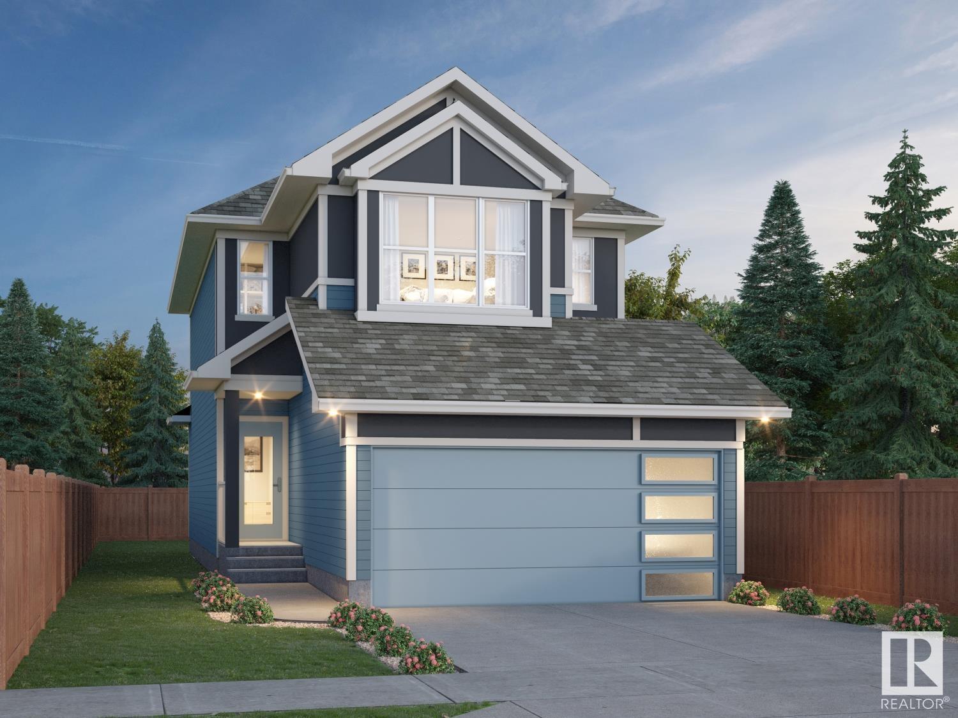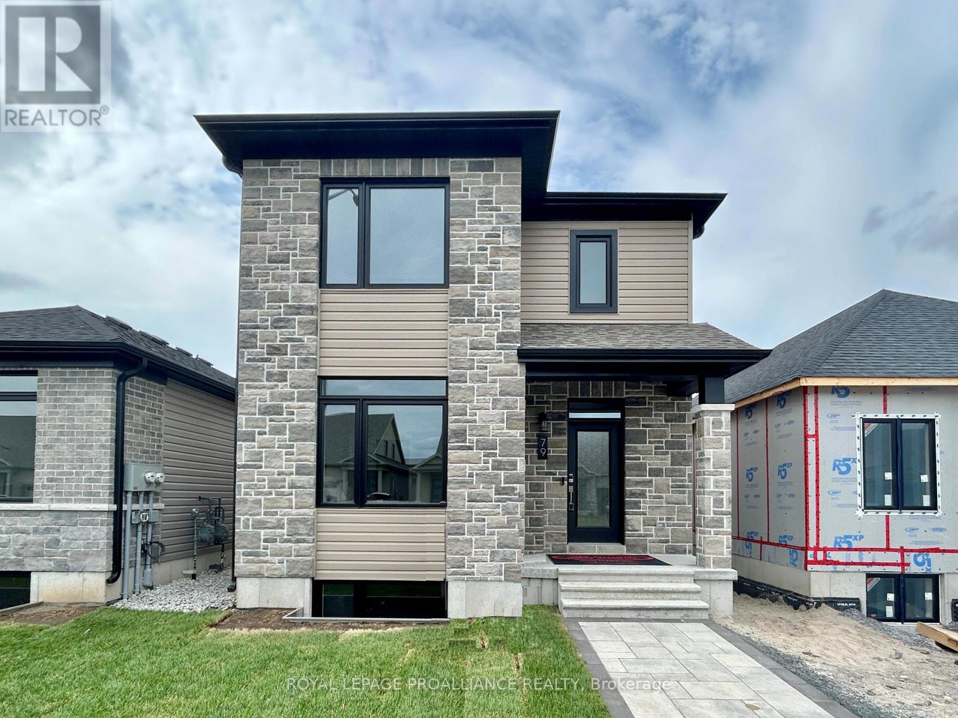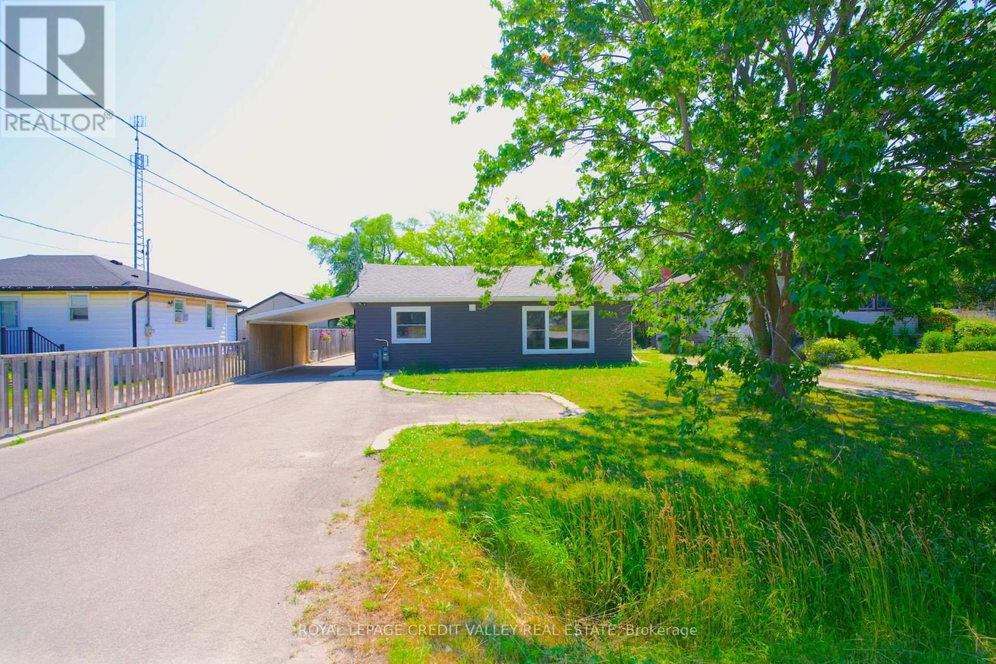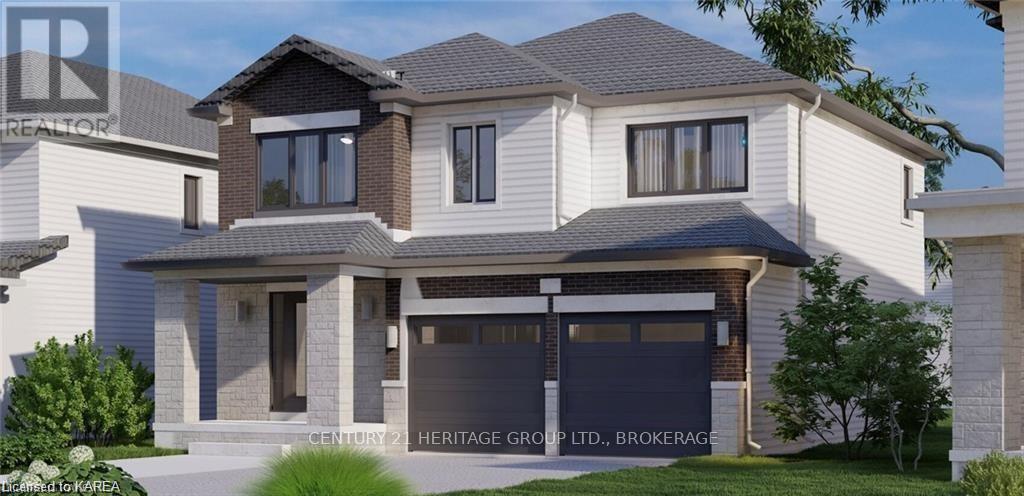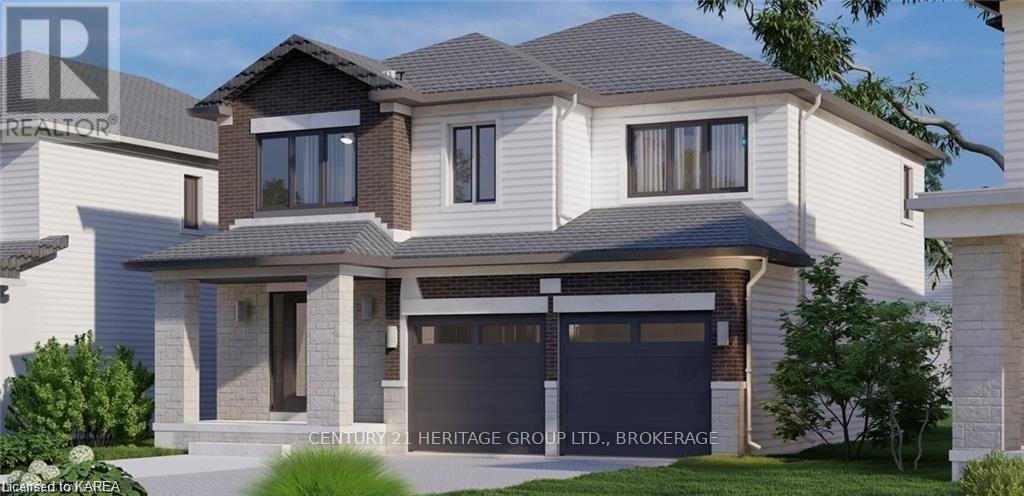2733 Coopers Circle Sw
Airdrie, Alberta
Welcome to this fully finished 3 Bedrooms, 3.5 Bathrooms, 2600+ sqft total living space home with RV PARKING in the award winning community of Coopers Crossing. This home features a furnace, central air conditioning, HRV System, phantom screens & has beautiful hardwood floors throughout the main level. In the kitchen there are features such as granite counters, stainless steel appliances, raised eating bar & corner pantry. The main level laundry with new machines is off the garage which is over-sized and heated. Upstairs you will find a large bonus room with vaulted ceilings, master bedroom with a walk-in-closet & lovely en-suite w/ separate shower & tub. 2 spacious bedrooms & 4 pc bathroom finish off the upper level. The basement is developed & has a spacious family room, 4 pc bathroom & plenty of storage space. The backyard is massive and has room for a 30 plus ft RV with access to the backlane, and there is still room for a trampoline! The deck also features gas line for family BBQs! Being close to amenities and all levels of schools, walking paths and parks this home won't last long! Call your favorite realtor to see this stunning home today! (id:60626)
Diamond Realty & Associates Ltd.
2540 211 St Nw
Edmonton, Alberta
Welcome to the Willow built by the award-winning builder Pacesetter homes and is located in the heart of The Uplands at Riverview and just steps to the walking trails. As you enter the home you are greeted by luxury vinyl plank flooring throughout the great room, kitchen, and the breakfast nook. Your large kitchen features tile back splash, an island a flush eating bar, quartz counter tops and an undermount sink. Just off of the kitchen and tucked away by the front entry is a 2 piece powder room. Upstairs is the master's retreat with a large walk in closet and a 4-piece en-suite. The second level also include 3 additional bedrooms with a conveniently placed main 4-piece bathroom and a good sized bonus room. The unspoiled basement has a side separate entrance and larger then average windows perfect for a future suite. Close to all amenities and easy access to the the white mud drive and to the Anthony Henday. *** Pictures are of the show home the colors and finishing's may vary to be complete Jan 2026*** (id:60626)
Royal LePage Arteam Realty
1247 Main Street E
Hamilton, Ontario
Step into success with this exceptional restaurant Sale opportunity! The large, fully-equipped kitchen is a dream for chefs and restaurateurs. With high foot traffic and a steady stream of nearby offices and residents, your culinary vision is destined to thrive. Come make this restaurant your own, excellent location has been home to a Chinese food restaurant for over 50 years, a short walk from the popular Gage Park. Come and join the GTA's most emerging dining scene. Commercial Range Hood and restaurant appliances (Walk in Fridge, Fridge, 2x Stove, 2x Microwave, 1x Deep Fryer and more) ready for Business! (id:60626)
Home Choice Realty Inc.
89 Todd Crescent
Grey, Ontario
This Immaculate 4-Bedroom, 3-Bathroom Detached Home! Situated On A Desirable Corner Lot, This Beautifully Maintained Residence Offers Approximately 2,100 Sq. Ft. Of Total Living Space, Including A Finished Basement Perfect For Growing Families Or Those Who Love To Entertain. Step Inside To A Bright, Open-Concept Layout Featuring Separate Living And Family Rooms, Ideal For Both Everyday Comfort And Formal Gatherings. This Home Is Nestled On A Quiet & Friendly Street And Is Conveniently Located Close To Top-Rated Schools, Parks, Grocery Stores, And All Essential Amenities. With Parking For Up To 3 Vehicles In The Private Driveway, This Turn-Key Property Combines Functionality, Space, And Location. A Must-See Opportunity You Wont Want To Miss! (id:60626)
Royal LePage Flower City Realty
79 Athabaska Drive
Belleville, Ontario
Welcome to low maintenance living! This stunning 1740 square foot brand new bungaloft offers incredible living space with maximum privacy in the fabulous Riverstone development. Just off the foyer you will find access to the primary bedroom complete with walk in closet and private ensuite bathroom. Down the hall, the fabulous kitchen complete quartz countertops and massive walk in pantry is just waiting for your finishing touches. The kitchen is open to the living/dining area complete with Cozy Natural Gas fireplace and bright wall of windows overlooking the fenced private courtyard. Just off the dining room you will find the rear breezeway which includes access to the private courtyard, powder room, laundry, and garage entry. The second floor features two additional bedrooms and a main bathroom. All of this and a full unspoiled basement with bathroom rough in. (id:60626)
Royal LePage Proalliance Realty
28 Sunnyhurst Avenue
Hamilton, Ontario
Incredible opportunity to own a stunningly renovated open-concept bungalow on one of Stoney Creeks most unique and spacious lots.Set on a rare 263-foot deep property with mature trees & total privacy, this stylish 2-bedroom, 1-bathroom home offers exceptional charm, premium upgrades, & live/work flexibility.Inside, vaulted ceilings, hand-scraped hardwood, stone flooring, built-in speakers, & modern lighting define the bright, open layout.The designer kitchen features quartz countertops, a matching quartz backsplash (also in dining rm), stainless steel appliances including a gas stove/oven, fridge, built-in dishwasher, hood range, & a large center island with storage that doubles as a breakfast and dining bar.Custom cabinetry flows throughout the home from the kitchen & dining area to the living room, bathroom, & primary bedroom blending function and style at every turn.The dining area opens directly to the backyard through elegant double patio doors, creating seamless indoor-outdoor flow for entertaining & everyday enjoyment.The luxurious bathroom includes a glass-enclosed rain shower with stone walls & built-in bench, a soaker tub, & a double marble sink vanity all finished with spa-quality detail.The living area showcases a striking stone feature wall with an electric gas fireplace, custom shelving, & overhead built-in speakers.Step outside to a massive fenced yard with mature trees, a large shed, a covered patio lounge with ceiling fans &privacy drapery creating a tranquil outdoor retreat perfect for relaxing or entertaining.The heated attached garage with upper storage is ideal for a workshop, studio, home-based business, or future living space conversion.An extra-deep driveway accommodates a dozen or more vehicles.Located in a peaceful, established neighborhood just minutes from the QEW, local amenities, this property is perfect for small business users, creatives, or professionals seeking a live/work lifestyle with exceptional flexibility & long-term potential (id:60626)
Royal LePage Credit Valley Real Estate
116, 109 Bow Meadow Crescent
Canmore, Alberta
Discover a prime commercial opportunity at 116, 109 Bow Meadow Crescent—a versatile 1,077 sq. ft. commercial bay in Canmore’s sought-after Elk Run district. With local vacancy rates near zero, this unit offers a strategic acquisition for investors or entrepreneurs looking to establish or expand operations.Zoned for a wide range of uses—including brewery/distillery, professional laundry services, contractor facilities, creative studios, warehouse/storage, or premium workshop space—this adaptable unit also allows for discretionary applications, offering added flexibility for specialized business concepts.Located in a professionally managed complex with reasonable condo fees and a strong reserve fund, the property ensures financial stability and predictable operating costs. In a market defined by limited inventory and strong demand, this unit represents a rare chance to secure space in one of Alberta’s most dynamic commercial real estate environments.Whether for immediate business use or long-term investment, this offering delivers both practical utility and strong upside potential. (id:60626)
Maxwell Capital Realty
109, 190 Kananaskis Way
Canmore, Alberta
Turnkey 1-Bedroom Hotel Condo in Canmore’s Premier Resort – Falcon Crest Lodge! Discover effortless mountain living and income potential in this beautifully appointed 1 bed / 1 bath hotel condo unit at the renowned Falcon Crest Lodge in Canmore, Alberta. With approximately 600 sqft of intelligently designed space, this unit offers the perfect blend of comfort, style, and flexibility—ideal for your personal escape, a high-performing investment, or both.Step into a modern mountain retreat, fully turnkey and ready to enjoy. The suite features a well-equipped kitchen, gas fireplace, in-suite washer & dryer, and a 4-piece bath with shower and tub. With a pullout sofa bed, the unit comfortably sleeps up to 4 guests, making it perfect for couples, small families, or vacationers.Whether you prefer a hands-free rental experience through the professionally managed Clique rental pool or want to maximize returns by listing on Airbnb or VRBO, the choice is yours. Falcon Crest Lodge is a top-rated and highly sought-after resort known for strong occupancy and guest satisfaction.Enjoy 2 outdoor hot tubs, a fitness room, and an on-site Asian restaurant—all just a 15-minute scenic walk to downtown Canmore. Additional perks include secure heated underground parking, a car wash station, and easy access to hiking, skiing, and Banff National Park. This is more than just a condo—it's a lifestyle and an investment in the heart of the Rockies.Seize the opportunity to own a piece of Canmore’s best. The list price includes a 5% GST Tax which tax registrants can typically defer and don't have to pay out. Consult a professional accountant! (id:60626)
RE/MAX Alpine Realty
1812 47 Street Nw
Calgary, Alberta
Welcome to Mongomery, with another exceptional Nicoletti Build. Introducing an upscale four-townhome complex in the heart of a rapidly developing inner city area! These beautifully designed contemporary units feature high-end finishes throughout. One standout feature of this exceptional complex is the private attached garage for each unit. With over 2,100 sq ft of luxurious living space, all above grade, you'll enjoy breathtaking escarpment views, two sets of patio doors, and expansive balconies. The main boast a great bonus sitting area, bedroom with a 4 pc bath leading to your attached garage. The second-floor open concept is great for entertaining with a large island and beautifully laid out kitchen. With stainless steel appliances, modern white lacquered cabinets, a walk-in pantry, and a quartz countertops. Additional highlights include flat-painted ceilings, , a gas fireplace, hardwood and tile flooring and plush carpeting. The upper level hosts a stunning primary bed room with 5 pc en-suite, convenient upstairs laundry, an additional great sized bedrooms and 4 pc ensuite bath. Experience modern luxury living just steps away from shopping and popular restaurants, with a short commute to downtown and easy access to the mountains. Low condo fees! Don’t miss out, book your showing today! (id:60626)
Exp Realty
46 Dusenbury Drive
Loyalist, Ontario
Welcome to the Havenview from Golden Falcon Homes in Golden Haven. This 3 bed / 2.5 bath home is 1899 sq/ft, The Havenview has laminate flooring and a custom kitchen that features quartz counters. A spacious family room offers the comfort and sophistication that is expected from Golden Falcon Homes. The primary bedroom has 2 closets and ensuite bath. There are 2 more bedrooms, &contemporary bathroom. The option to finish the basement to include an extra bedroom, ensures ample space for family. Character accents, stone enhancements, and a modern design grace the exterior, while a covered porch and attached garage enhance the appeal. Located minutes from schools, parks, Kingston and the 401, this location is ideal and convenient. With occupancy early July you can personalize this build with your personal taste and preferences. Discover the Havenview where every detail is meticulously crafted for those who seek a lifestyle that harmonizes modern luxury with the warmth of a family home (id:60626)
Century 21 Heritage Group Ltd.
47 Dusenbury Drive
Loyalist, Ontario
Welcome to the Havenview from Golden Falcon Homes in Golden Haven. This 3 bed / 2.5 bath home is 1899 sq/ft, The Havenview has laminate flooring and a custom kitchen that features granite counters. A spacious family room offers the comfort and sophistication that is expected from Golden Falcon Homes. The primary bedroom has 2 closets and ensuite bath. There are 2 more bedrooms, &contemporary bathroom. The option to finish the basement to include an extra bedroom, ensures ample space for family. Character accents, stone enhancements, and a modern design grace the exterior, while a covered porch and attached garage enhance the appeal. Located minutes from schools, parks, Kingston and the 401, this location is ideal and convenient. You can personalize this build with your personal taste and preferences. Discover the Havenview where every detail is meticulously crafted f for those who seek a lifestyle that harmonizes modern luxury with the warmth of a family home (id:60626)
Century 21 Heritage Group Ltd.
96 Creighton Drive
Loyalist, Ontario
Step into the epitome of contemporary elegance with the "Havenview" model, a signature offering from Golden Falcon Homes in Golden Haven. This 3 bed / 2.5 bath home is 1899 sq/ft, redefines modern comfortable living. The Havenview has luxury laminate flooring and a custom kitchen that features granite countertops.. At the core of this home, a family room offers a sanctuary for shared activities, surrounded by the comfort and sophistication that is expected from Golden Falcon Homes. The primary bedroom boasts dual closets and an ensuite bath. The addition of 2 more bedrooms, sharing a contemporary bathroom, and the option to finish the basement to include an extra bedroom, ensures that there is ample space for family or guests.. Character accents, stone enhancements, and a modern design grace the exterior, while a covered porch and attached garage enhance the drive-up appeal. Located just blocks away from schools, parks, and minutes from Kingston and the 401, this location is as ideal as it is convenient. Golden Falcon Homes invites you to personalize this build with your personal taste and preferences. Discover the Havenview model where every detail is meticulously crafted for those who seek a lifestyle that harmonizes modern luxury with the warmth of a family home. Finished basements are not included in price. Floor plan is included for reference. (id:60626)
Century 21 Heritage Group Ltd.

