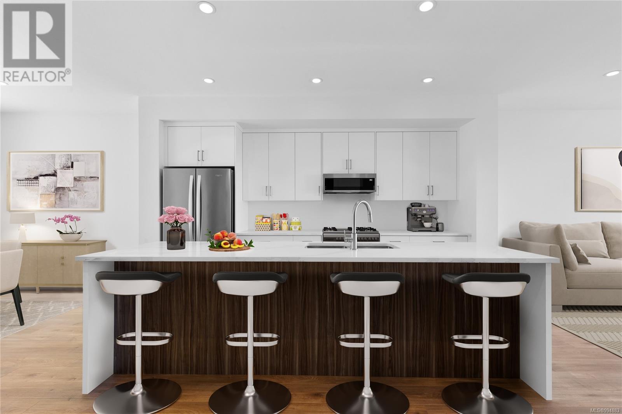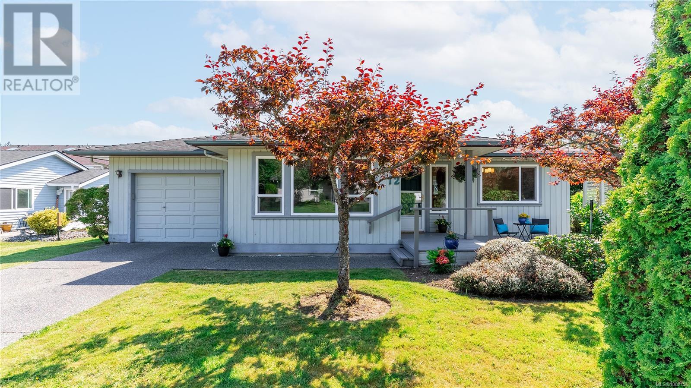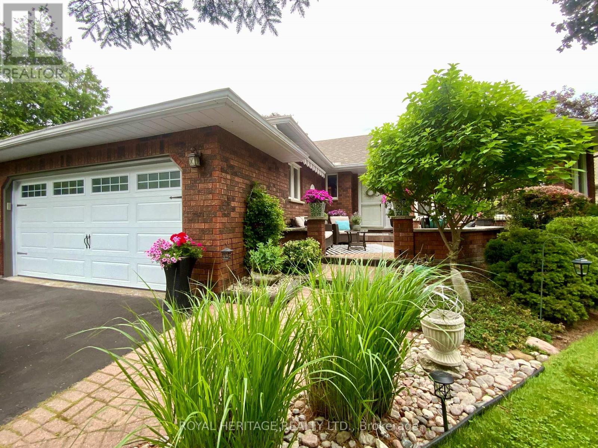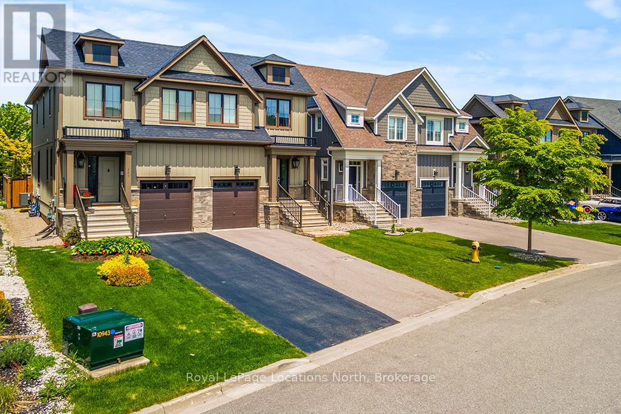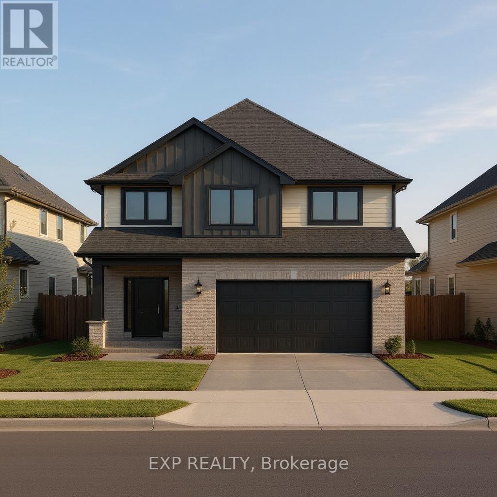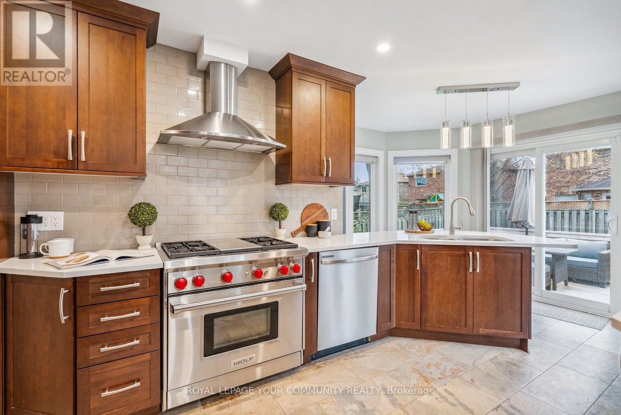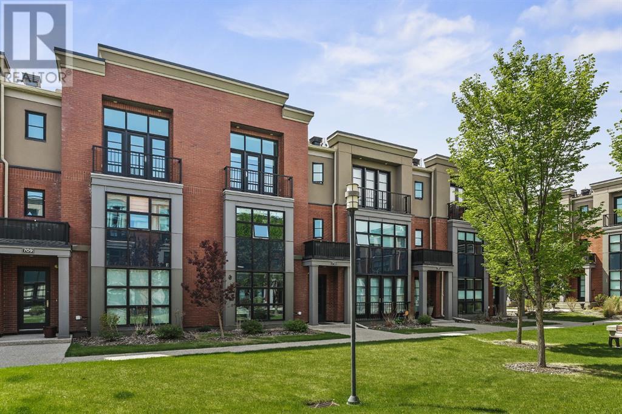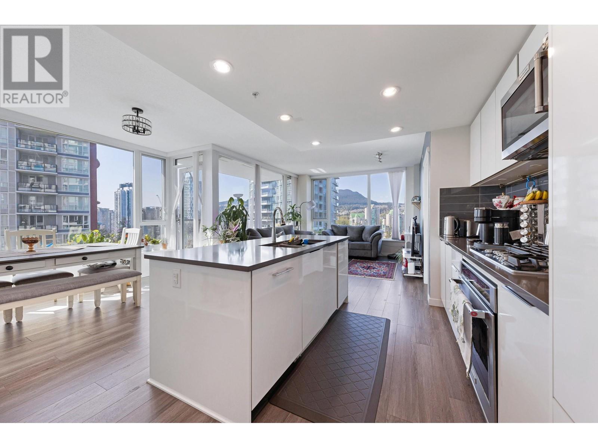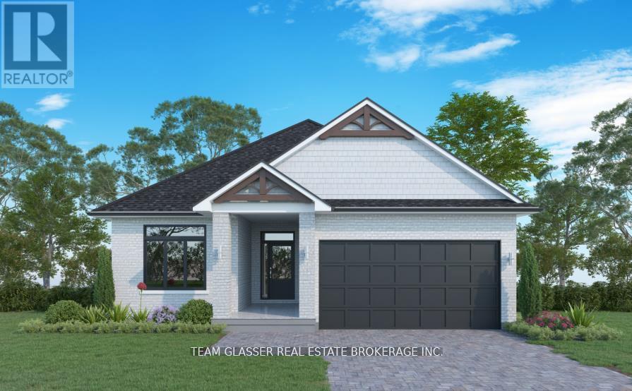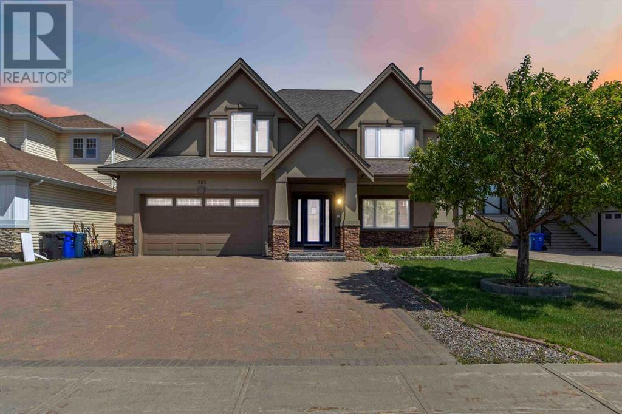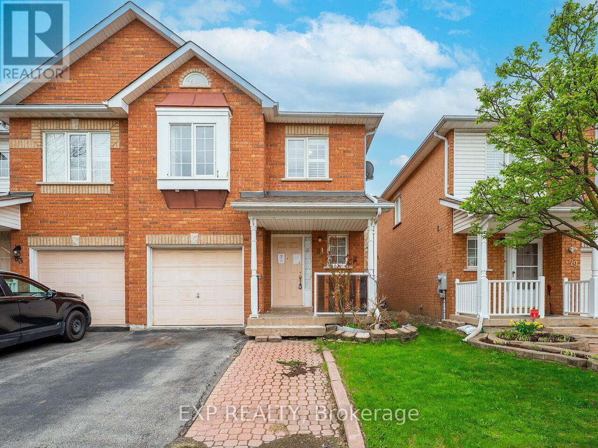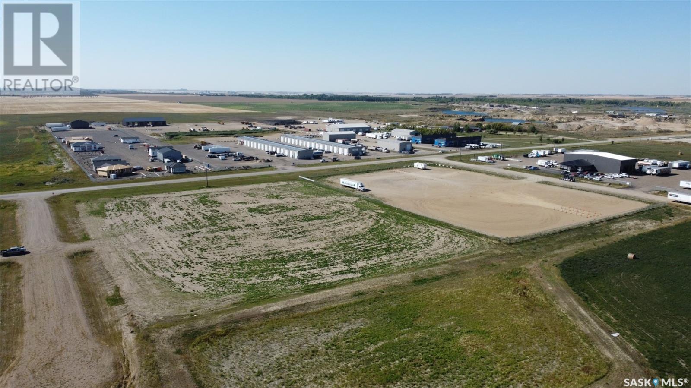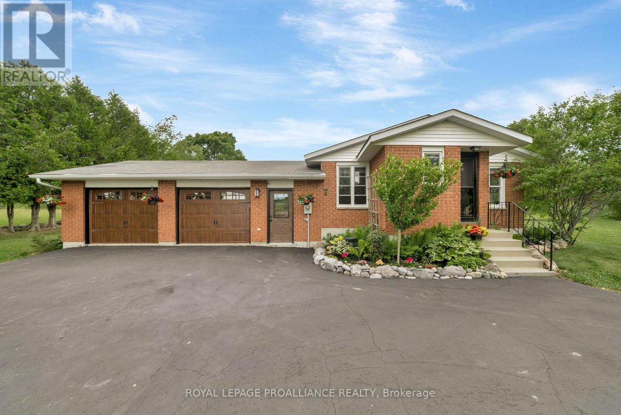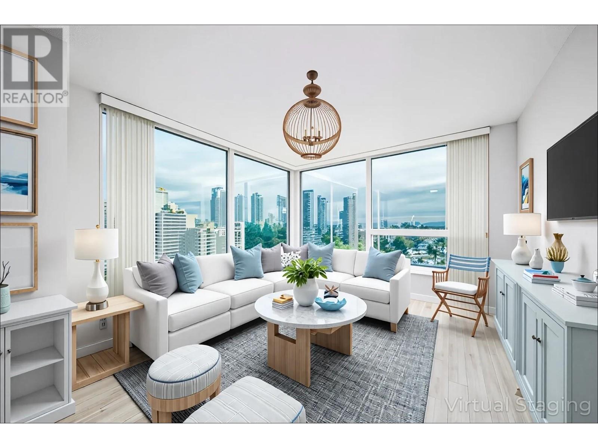1506 450 Westview Street
Coquitlam, British Columbia
Welcome to this bright 2 bed 2 bath SE facing home at Hensley by Cressey! Air Conditioning! Open floorplan with 8'5 ceiling; walnut laminate thruout; famous Cressey Kitchen TM with lots of storage incl pantry & double Blomberg fridges, Jennair convection oven + 5 burner gas cooktop; quartz c/top & porcelain slab backsplash. Spacious balcony to soak up sunshine! Primary accomodates king bed; ensuite with double sinks set in marble c/top. Superb amenities - concierge; outdoor pool, hot tub, sun deck; steam/sauna; gym; entire penthouse flr offering party room with baby grand piano; games room; multiple lounges; bar area; wraparound terraces offering views in every direction. Central location by Lougheed Mall & SkyTrain, highway, Vancouver Golf Club, Brookmere Park & trails to Burnaby Lake. 1 pkg with adjacent storage rm. (id:60626)
Oakwyn Realty Ltd.
106 151 Royal Pacific Way
Nanaimo, British Columbia
May qualify for $15,000+ Property Transfer Tax exemption! Welcome to Pacific Ridge! 10 Windley-built homes offering 2380 sq. ft. of luxury living space with exceptional features like gas furnaces, on-demand hot water, durable Hardi siding, quartz countertops, and breathtaking ocean views. All units offer unobstructed primary bedroom views and the main floor views progressively improve as the unit numbers increase. Units 101-105 offer nice views from the main floor, while units 106-110 progressively move from “very nice” to “spectacular”. Each unit includes a spacious lower-level rec room, a main-level open floor plan with access to the patio and flat yard, plus access to the ocean view deck. The upper level has three bedrooms, including a primary bedroom with ensuite and an ocean view walk in closet. Purchase price is plus GST. Don’t miss out on this opportunity for upscale living at Pacific Ridge! (id:60626)
RE/MAX Professionals
12 2558 Ferguson Rd
Central Saanich, British Columbia
Open House Sunday July 27, 2-4pm. Welcome to Lochside Estates, a sought after 55 plus community offering well kept single level detached homes on a quiet no through street. This is a bare land strata (not leased) with very low monthly maintenance fees. Ferguson has underground utilities and does not permit overnight parking on the street so its kept very clean and tidy looking. The Lochside trail runs beside the sub division that is a flat, groomed and or paved trail from Sidney to Sooke. This makes an easy 20 min bike ride to Sidney. The Saanich Peninsula Hospital is 4 mins by car, Thrifty Foods 6 mins and the Pub is only a 9 min walk. This is the ideal location for the travellers, the Swartz Bay and Mill Bay Ferries are 14 mins and the airport is 12 mins. If you are a water lover, the Saanichton Bay Park is a 5 min walk, Island View is a short 20 min bike or 9 mins by car, Elk and beaver lakes are 11 mins by car. For the avid golfer, Ardmore golf course is just 10 mins away. This freshly updated single level home is move in ready and has so much to offer and needs to be seen in person to appreciate. Check out the feature sheet link to access the property website for two different videos, floorplans and location details. See you at our next open house. (id:60626)
Royal LePage Coast Capital - Chatterton
38 Patricia Place
Kawartha Lakes, Ontario
Port 32 Bobcaygeon. Enjoy retirement in this upscale waterfront community with beautiful tree lined streets, waterfront parks all within walking distance to town. A private front courtyard provides a relaxing retreat kept cool with a new remote controlled awning and welcomes you into this charming 3 bedroom, 3 bath home. The main floor is bright and open featuring bay windows overlooking the private front yard and gardens, an open concept livingroom and dining room that flow into the family room showcasing the stunning modern fireplace. Enjoy overflow entertaining space in your 4 season sun room with heated floors and the gorgeous kitchen and breakfast nook are the perfect place for morning coffee. The primary bedroom with ensuite and His and Hers closets provides vista views of the Lake and the laundry/mudroom features access to the attached garage providing secure entry in inclement weather. Lower level is partially finished with an office, large 3rd bedroom w/ensuite and a wine cellar/cold room. The remainder is ready to be re-imagined as a media room, games room or man cave. Pretty perennial filled corner lot boasts low maintenance gardens, towering trees and backs onto the Port 32 Parkette, a greenspace destined to remain undeveloped providing the luxury of no rear neighbour. Bring your cheque book and head to 38 Patricia Place, enjoy access to the Shore Spa and Marina Club ($6000 value), Boat harbour and Docking(fees), tennis courts, swimming pool and water side patio. Experience the benefits of relaxing in the Lounge or Library, enjoy assorted gamesa with new friends and stay fit in the private Gym. Beginning your new lifestyle couldn't be easier. Only 2 hours from the GTA and a leisurely stroll to Downtown shops and restaurants. All the major updates such as furnace, heatpump, roof and interiors including kitchen and Baths have been done! This is your chance to start living the good life in the Kawarthas! (id:60626)
Royal Heritage Realty Ltd.
147 Yellow Birch Crescent
Blue Mountains, Ontario
Turnkey Opportunity! Beautiful Windfall Semi-Detached Home with a finished basement. Discover this stunning semi-detached home in Windfall ideally located just minutes from Blue Mountain and Collingwood. The "Bedford" Model offers an inviting open-plan layout, combining a spacious living room, kitchen, and dining area perfect for entertaining. The kitchen features stainless steel appliances and upgraded cabinetry, with a cozy gas fireplace to curl up in front of during chilly winter nights. The main level also provides ample space for a formal dining table and a charming breakfast nook. Walk out the patio doors to a semi private grass yard. Upstairs, the master bedroom includes a walk-in closet and a luxurious ensuite with double sinks, a soaker tub, and a walk-in glass shower. The fully finished basement is a standout, offering a bathroom and plenty of room for extra beds or a TV viewing area. Store your toys in the garage and still have parking for two cars in the drive. Windfall is an active community, just five-minute drive or a 20-minute walk to the base of Blue Mountain Resort, Ontario's top four-season recreational destination. Residents enjoy exclusive access to The Shed, a recreation center featuring hot and cold pools, a sauna, a fitness room, and a party room. This turnkey opportunity includes all the furniture, making it an ideal investment or vacation home. Don't miss your chance to own a piece of this beautiful, vibrant community! (id:60626)
Royal LePage Locations North
75 Allister Drive
Middlesex Centre, Ontario
TO BE BUILT! Magnus Homes presents The Navy model, consisting of 3 bedrooms, this 1812 sqft 2 storey home sits on a 40' lot located in Kilworth Heights West. Magnus Homes offers various home designs ranging from 1,450 - 2,700sqft bungalows and 2 storeys. Check out the Magnus standard at our model home. Inquire for builder package and available lots. NOTE - Some images or renderings may be from a different models or have optional upgrades not included as standard. ** This is a linked property.** (id:60626)
Exp Realty
Team Glasser Real Estate Brokerage Inc.
16 Grasett Crescent
Barrie, Ontario
Welcome to 16 Grasett Crescent in Barrie's northwest end! This charming 4+1 bed, 4 bath home boasts modern elegance and great curb appeal. Step inside to discover a spacious kitchen with built-in cabinets and ample counter space, seamlessly flowing into the breakfast area. Hardwood and Italian porcelain tile flooring adorn the main floor, leading to a cozy family room with a gas fireplace and large bay window. Retreat to bedrooms featuring hardwood floors, with the master boasting an ensuite and all other bathrooms recently renovated featuring custom glass showers. Imagine having a Secret Room in the Basement behind a Bookcase to hideaway & unwind ... OR What fun Your Kids could have! The mud/laundry room offers entry to the 2-car garage. Make your way outside where you can enjoy the serene backyard with a newly built deck and your own private hot tub. Conveniently located, this home is just a 10-minute drive to Snow Valley Ski Resort for winter enthusiasts and a short drive to Friday Harbour Resort for summertime fun. Close to a variety of amenities and highways, don't miss your chance to enjoy the best of Barrie living at 16 Grasett Crescent! (id:60626)
Royal LePage Your Community Realty
1 Key Cove Estates #5
Joussard, Alberta
Looking to move out of the City & Embrace Country Living?! Take a look at this property! Beautiful two-story home located in the Lakeside Community of Joussard. Resort-style year-round living can be your reality! Featuring 3 bedrooms, 4 bathrooms, 2 fireplaces & vaulted ceilings! As you enter, you will appreciate the spacious entryway & massive coat closet for all your outerwear storage needs. Head into the family room & admire the floor-to-ceiling stone-finished fireplace with decorative mantel, vaulted ceiling & show-stopping floor-to-ceiling windows opening up your space with tons of natural sunlight! The chef's kitchen includes high-end appliances, an eat-up bar, stone countertops, stone backsplash, a pantry & tons of cupboard space. Access to the massive deck from the dining area. The large primary bedroom features a walk-in closet with built-in shelving, a spa-like ensuite with double vanity, a large soaker tub, a walk-in shower, a private toilet area & walk-out deck access to your piece of paradise. Upstairs cozy up to the second fireplace in this loft overlooking the family room. Two more spacious bedrooms, with large closets & additional storage space & a 4-piece ensuite bathroom complete the upstairs. The massive downstairs living area is finished with ample lighting, 2 piece bathroom & an additional partially finished bedroom & storage room to complete at your leisure. Outside enjoy the double-car garage with an extra lean-to for storage & an additional storage shed. A cute guest house is ready for company wanting their own space. Take a look at this dream home today! (id:60626)
Sutton Group Grande Prairie Professionals
713 Aspen Meadows Hill Sw
Calgary, Alberta
WOW…. This is an URBAN LIFESTYLE on the Westside, let’s call it the Upper Westside…. This executive style LOFT has a definite Manhattan VIBE! Three stories of luxurious style, 3054 sq ft of living space, an ELEVATOR servicing 4 levels, an oversized attached - HEATED - garage, 3 beds, 3.5 baths, an AMAZING 3rd level kitchen, dining living space… WITH A MOUNTAIN VIEW! All of this just steps to the West LRT, the Westside Rec Centre and all the Westside has to offer…. direct access to the office downtown and a quick exit west to the mountains – an AMAZING LOCATION! Arriving you will appreciate the location, tucked away at the end of a short drive, your guests will enjoy guest parking steps from your door and the open courtyard as they approach your door. Inside…. 9’ ceilings, hardwoods from wall to wall… an inviting casual living space/family room on the main level, as well as 3rd bedroom and full bath. On the second level you will love the primary retreat…. a large sleeping area, a soaker tub tucked in the corner, a 5pc en suite with a wonderful use of glass to harness the view and the sun and a private balcony. There is a second bedroom on this level with a walk-in closet and private en suite too. The upper/third level features a GOURMET kitchen, a professional series appliance package, including a Wolf gas range, dining space, living room and balcony. The kitchen features a professional series appliance package including a Wolf gas range, a large center island/breakfast bar and a WARM & BRIGHT southern exposure. The Upper or 3rd level is the CHARM! Your guests will never leave – AMAZING! PLUS…. ELEVATOR access direct from the oversized – HEATED - garage to each of the four levels of this wonderful home - FANTASTIC! LOCK & GO! (id:60626)
RE/MAX First
1705 3100 Windsor Gate
Coquitlam, British Columbia
OPEN HOUSE: SUN, JULY 27, 03:00-04:00. 2 bd 2 bath 972 SQFT NW Corner unit at the Lloyd by Polygon.This Luxury Suite Boasts Open floor plan, Modern Kitchen w/High-end S/S Appliance, Quartz countertops, Gas Cooktop, Center Island w/Bar-seating, Separate Living & Dining, w/Breathtaking View towards City, Park & Mountain. Spacious Master Bedroom w/double closets & Luxury Spa-Like Ensuite. Large 2nd bedroom close to a full bath. New matching Laminate flooring in bedrooms, Designer Paint & in-suite Laundry. 2 parking 1 locker. In building Gym, lounge, Rooftop garden w/BBQ area, Playground, EV charging. Free access to Nakoma Club w/Gym, Outdoor pool, Sports Court, Pingpong room, Media room, Party Room & Guest Suite. Walk to Lafarge Lake, Coquitlam Centre & Skytrain! https://tinyurl.com/3h9x7vf4 (id:60626)
Nu Stream Realty Inc.
Lot 33 - 6 Sullivan Street
South Huron, Ontario
Stunning MAUVE Model TO BE BUILT by Magnus HOMES in . **Come and see our NEW Model Home at 72 Allister Drive in Kilworth Heights III (Sat/Sun 2-4pm).Tasteful Elegance. This 1675 sqft One floor Magnus Home will sit on a 50 ft standard lot in the New Sol Haven sub-division in Grand Bend. Stunning Spacious Great room with Vaulted ceilings, lots of windows to light up the open concept Family/Eating area & kitchen with sit-around Island. Great room has a walk-out to the deck area for outdoor dinners. With 2 bedrooms & 2 baths on the main floor and premium Engineered hardwoods throughout, ceramic in Baths & custom glass showers! Many models to choose from with larger lot sizes and premium choices as well. **PHOTOS of other Magnus Built homes and MODELS - not all avail in MAUVE This home has a handy side entrance with stairway down to the extra-deep almost 9 ft. basement for a finished In-law suite (or for family visits). The basement can be finished (for 60-$70,000) or have Magnus leave that to you (Unfinished lower-this home is priced at $865,000). Choose to build another 1800 sq ft Bungalow plans and a bungaloft, 2 storeys ranging from 2000 sq ft and up. Let Magnus Homes Build your Quality Dream Home in the active, friendly neighbourhood of Grand Bend! Wide array of quality colour coordinated exterior &interior materials from builders samples and several upgrade options to choose from. The lot will be fully sodded with a driveway for plenty of parking for entertaining as well as the attached garage. Larger Premium lots available. Choose your Lot and Build your Dream Home with Magnus in 2025. Great neighbourhood with country feel. We'd love our Designer to work with you to help you Build the home you hope for - Note: Listing agent is related to the Builder/Seller. We're looking forward to an end of 2025 move in! Where Quality comes Standard! Photos are of a Diff Model and don't show the vaulted Ceiling this model has FYI. Tax is est - Photos of other Magnus homes. (id:60626)
Team Glasser Real Estate Brokerage Inc.
Exp Realty
151 Wild Rose Street
Fort Mcmurray, Alberta
RARE OPPORTUNITY TO OWN THIS CUSTOM BUILT HOME WITH OVER 5000 SQ FT OF LIVING SPACE, BACKING THE GREENBELT! This incredible home is situated on a lot of just under 7,500 sq ft that backs the greenbelt and Birchwood trails. It features stunning curb appeal with a wrap-around front veranda, a fully fenced and landscaped yard, and a large deck with glass rails. The interior of the home features luxury and timeless finishings from top to bottom, including hardwood floors, crown moldings, a spiral staircase, granite countertops, in-floor heat in the lower level and garage, and central a/c on the upper level, and is roughed in for the main level. When you enter this home, you are greeted by a front entrance that leads to your Great room, surrounded by windows and a beautiful gas fireplace with a gorgeous mantle. This level is complete with a custom kitchen with built-in appliances, a range hood, large dining nook, plus a formal dining room. The main level family room features built-in cabinets and a stone-faced gas fireplace. The main level is complete with a bedroom/office, 2 pc powder room, main floor laundry, and direct access to the garage. Take the stunning staircase to the upper level that features 4 oversized bedrooms and 3 full bathrooms. Two of the bedrooms connect to a Jack-and-Jill bathroom, each room having its own sink and toilet. The 2nd bedroom features vaulted ceilings and a walk-in closet. The 3rd and 4th also offer large closets and greenbelt views. All bedrooms offer custom finishings with window benches. The upper-level landing overlooks the main foyer. The Primary bedroom offers a fantastic design with a massive bedroom, huge windows with stunning greenbelt views. Dream walk-in closet and 5 pc ensuite, that includes an air jetted tub, stand-up shower, and double sinks. The lower level of the home has 1600 sq ft of space that includes a Theatre/media room with two-tiered seating and built-in cabinets. This level also includes a large wet bar, massive rec room and games area, separate entrance, 6th bedroom and full bathroom, plus you have another 2 pc bathroom on this level. This amazing property once sold in our MLS for 1.4 million, to give you an idea of the caliber of home this is and its prime location on one of Fort McMurray's favorite streets, Wild Rose, in the heart of Timberlea, close to all amenities, schools, parks, shopping and more. Call today for your private tour. (id:60626)
Coldwell Banker United
4102 - 87 Peter Street
Toronto, Ontario
In The Heart Of Toronto's Entertainment District, Highly Sought-After Corner Unit Offers 782 Sq Ft Of Sun Filled, Open Concept Space. Rare Split 2 Bdrm+2 Full Baths Layout. Spacious Living/Dining Space W/ Flr To Ceiling Windows & W/O To Large Wrap-Around Balcony. Modern Kitchen, B/I Appl. Incredible S/W Views Of Downtown & The Lake. Steps To The Best That Toronto Has To Offer. (id:60626)
First Class Realty Inc.
1601 7683 Park Crescent
Burnaby, British Columbia
Proudly developed by Ledingham McAllister, Azure is a key component of the Master Plan Community at Southgate! This north-facing 2-bedroom corner unit boasts breathtaking 180-degree views of the city and mountains. Enjoy the natural light and stunning vistas through floor-to-ceiling windows in both bedrooms and the living/dining area. The open-concept layout features stainless steel appliances, a gas cooktop, lots of kitchen storage, air conditioning, and a front-loading washer/dryer, ensuring quality in every detail. The building offers a fully equipped gym, amenity lounge, guest suite, and concierge services. Centrally located, it's close to community and shopping centers, schools, transportation, and highways. Must see to appericated! (id:60626)
Sutton Group - 1st West Realty
81 Triple Crown Avenue
Toronto, Ontario
Freehold townhome in prime West Humber-Clairville! 3 bedroom, 4-bathroom freehold situated in one of Etobicoke's most sought-after communities. Open concept living and dining with walk-out. Large primary bedroom with 4-pc ensuite. Good sized 2nd and 3rd bedrooms. Large finished basement with recreation room. Offering the ideal blend of comfort, convenience, and family-friendly living, perfect for first-time buyers or savvy investors. Nestled in a central location, you'll enjoy close proximity to top amenities including Woodbine Mall, Woodbine Casino, major grocery stores, banks, schools, parks, and public transit. Quick access to highways makes commuting a breeze. Spacious and full of potential, this home provides an excellent opportunity to create your dream space in a high-demand area. (id:60626)
Exp Realty
1 Journeyman Avenue
Pilot Butte, Saskatchewan
Prime 3.63-acre industrial lot available in the R.M. of Edenwold, strategically located off Highway 46 north of Pilot Butte and just a 4-minute drive from Regina’s city limits. Surrounded by other established businesses, this fully fenced property offers excellent security and an extensive compacted base, ideal for trucking, storage facilities, or warehouse operations. The expansive lot provides ample room for large vehicles, with easy access for trucks and trailers, and a level, open layout perfectly suited for high-capacity storage, warehousing, and logistics. Priced at $238,500 per acre, this property offers a valuable opportunity for businesses looking to expand or set up a centralized hub in a prime, high-demand area. (id:60626)
Coldwell Banker Local Realty
15148 County Road 21
Brighton, Ontario
Tranquility and peace are the first things that come to mind when taking in the views from this immaculate 3 plus 2 bed, 2 bath home. From the gleaming hardwood floors to the open plan main floor, care and attention shows throughout. A circular driveway leads to a insulated 2car, heated garage with entry straight into a wide staircase leading to the main living space. The lower level is partially finished with a roughed in bath and two more bedrooms along with a family/rec room with its lovely wood stove. This home is sure to impress. (id:60626)
Royal LePage Proalliance Realty
3311 Chernowski Way Sw
Edmonton, Alberta
FINESSE/VANGUARD BUILT HOMES quality and experience is evident in there new homes, Brand new build with TRIPLE ATTACHED GARAGE,2284 Sq Ft 2 storey home with a roaring open concept ceiling,9 foot ceilings on the main and on the second floor, 8 foot interior doors and a private and amazing location on a pie shaped lot. This home has a open concept with 4 bedrooms upstairs with a beautiful ensuite bath with tub and enclosed modern glass shower and second floor laundry and also a large bonus room overlooking a modern concept main floor with high ceilings and modern finishing's. The main floor also has a office/Den area and a beautiful open concept kitchen area and large mud room off the back garage door and a full bath on the main. This home is amazing and provides perfect spaces for a growing family. Still time to choose interior and exterior color's and some finishing's to make this home feel custom to your needs (id:60626)
RE/MAX River City
4928 40 Avenue Nw
Calgary, Alberta
Stylishly Updated 4-Bedroom Bi-Level with Double Garage & Prime LocationWelcome to this beautifully updated 4-bedroom bi-level home, perfectly situated near all essential amenities, public transportation, the university, and major hospitals. Ideal for families, professionals, or investors, this property offers both comfort and convenience in a sought-after neighborhood.Step inside to a bright and modern interior featuring tasteful updates throughout. The home boasts newer windows, siding, and shingles, high efficiency furnace, ensuring energy efficiency and long-term peace of mind. The spacious layout offers a functional blend of open living and private space, ideal for today’s lifestyle.Outdoors, enjoy a fully fenced yard with a lot measuring 50 ft x 120 ft, featuring a lovely garden, a patio for entertaining, and a double garage with ample storage and parking.Whether you're looking to settle in or invest in a high-demand area, this move-in-ready home checks every box. Rare Opportunity with an AMAZING location in the desirable community of VARSITY.A must-see—book your private showing today! (id:60626)
First Place Realty
905 225 Belleville St
Victoria, British Columbia
Experience breathtaking OCEAN VIEWS of Victoria's Inner Harbour and historic Empress Hotel at the renowned Laurel Point, one of Victoria’s luxury condo buildings. This large 2 bed 2 bath unit boasts over 1160 sqft and has ocean views from every room. Offering an unparalleled canvas for your design aspirations – bring your vision to life and create your dream waterfront home. Residents enjoy an array of exceptional amenities, including a heated outdoor swimming pool, fitness center, sauna, games room, workshop, bike storage, a dedicated storage locker, and secure underground parking. Ideally situated just steps from the picturesque waterfront, Fisherman’s Wharf, and downtown's finest restaurants and shops, this is a great opportunity to capitalize on James Bay’s dynamic, walkable lifestyle. (id:60626)
Rennie & Associates Realty Ltd.
516 Savannah Court
Kingston, Ontario
Discover your dream home in this spacious Tamarack quality home, offering 2,578 sq. ft. of well designed living space on a quiet cul-de-sac with access to a beautiful park just steps away. From the welcoming covered porch, step into a bright foyer with a powder room. Host gatherings in the elegant formal dining room or enjoy the open-concept kitchen and great room, complete expansive windows, a gas fireplace and a gourmet kitchen boasting a centre island with quartz countertops, custom cabinetry and stainless steel appliances. A convenient mudroom with inside access to a double-car garage adds to the functionality of the main floor. Upstairs, you will find four generous bedrooms, a full bathroom and convenient laundry room. The primary suite is a serene retreat with a walk-in closet and a luxurious four piece ensuite with a stunning glass shower as well as a soaker tub. The lower level has a finished storage room and a spacious open unfinished area ready for your personal design. The fully fenced yard gives onto one of Kingston's nicest parks. This west end home is close to all the best shopping spots in Kingston. Seeing is believing, see it today! (id:60626)
Royal LePage Proalliance Realty
40 Chillico Drive
Guelph, Ontario
Welcome to Charming Semi-Detached Home Backing Onto a Ravine 40 Chillico Dr, a beautifully designed 1,294 sq. ft. semi-detached home with a finished walk-out basement, nestled in a quiet and family-friendly neighborhood. This home offers a thoughtfully designed layout with no wasted space, ensuring both comfort and functionality. Enjoy your morning coffee on the walk-out deck from the breakfast area, overlooking a serene ravine with mature trees and birdsong a perfect way to start your day! Large windows throughout the home flood the space with natural light, creating a warm and inviting atmosphere. The primary bedroom features double doors, a walk-in closet, and access to a semi-ensuite bathroom for added convenience. A spacious second bedroom with a double closet and a cozy third bedroom make this home ideal for families of all sizes. The open-concept basement is a standout feature, boasting huge windows, a walk-out to the backyard, a spacious 3-piece bathroom, and a kitchenette. This versatile space is perfect for in-laws, guests, or teenagers seeking privacy. With a 1-car garage and a driveway that fits 3 additional vehicles, parking is never an issue. Conveniently located just 15 minutes from the University of Guelph, Steps to bus stop, Walking distance to Conestoga College and only minutes to Costco, shopping centers, parks, schools, and scenic trails, this home is truly a rare find. Don't miss this opportunity. (id:60626)
Right At Home Realty
363172 Lindenwood Road
Georgian Bluffs, Ontario
This Stunning 23-acre farm offers a perfect blend of tranquility and functionality, surrounded on three sides by the Conservation Authority. The charming 2012 built, three bedroom bungalow boasts beautiful hardwood floors throughout, providing a warm and inviting atmosphere. The primary bedroom features a spacious walk through closet and private en suite, ensuring a comfortable retreat. The open concept design seamlessly connects the kitchen, living room and dining are making it ideal for entertaining and family gatherings. The main floor also includes laundry facilities and 4 piece bathroom, all while being enveloped by the breathtaking scenery .The property is equipped with a well appointed barn, includes water and hydro, The paddocks are 5 strands of electric fencing. Additionally there is an implement shed ,perfect for your tractor or serving as a garage for vehicles. Adding to the charm, the property features a unique, fully licensed Airbnb with its own water and toilet system, which is fully booked, providing a fantastic revenue stream. This farm is not just a home; it is a lifestyle opportunity waiting to be embraced! (id:60626)
RE/MAX Grey Bruce Realty Inc.
1809 6658 Dow Avenue
Burnaby, British Columbia
This pristine northeast corner home offers breathtaking panoramic views of the city and mountains. The bright and open layout features a gourmet kitchen equipped with high-end stainless steel appliances, sleek white cabinetry, and quartz countertops. The spacious living room, with expansive windows, showcases stunning views of the cityscape and Mountains, while the dining room has sliding doors leading to a covered balcony. The master bedroom includes a large walk-in closet and a luxurious 4-piece ensuite. The second bedroom is conveniently located near a full bathroom. Building amenities include a gym, social lounge, 24-hour concierge, and a maintained garden. Just a 2-minute walk to the Skytrain. (id:60626)
Nu Stream Realty Inc.


