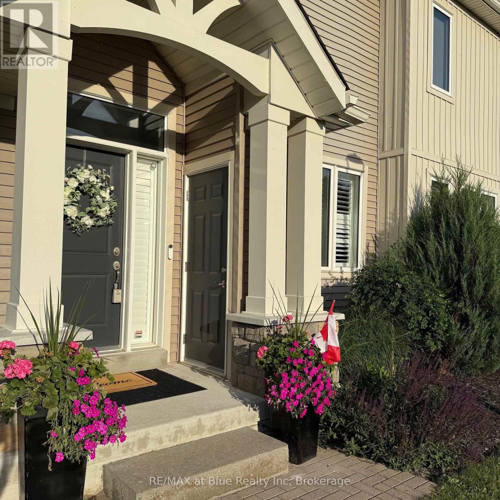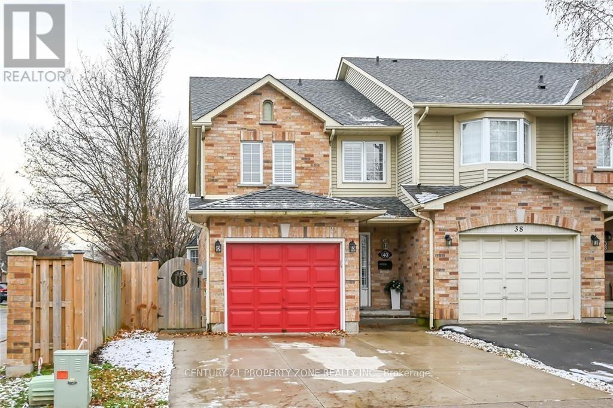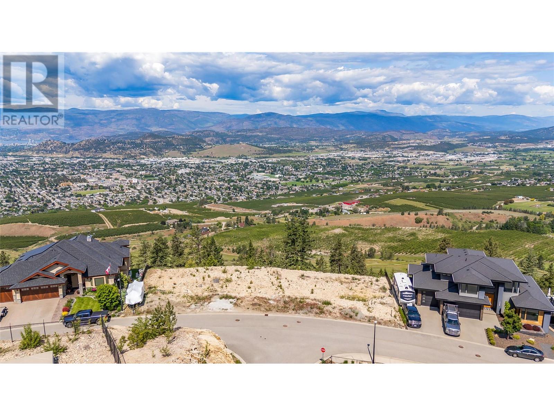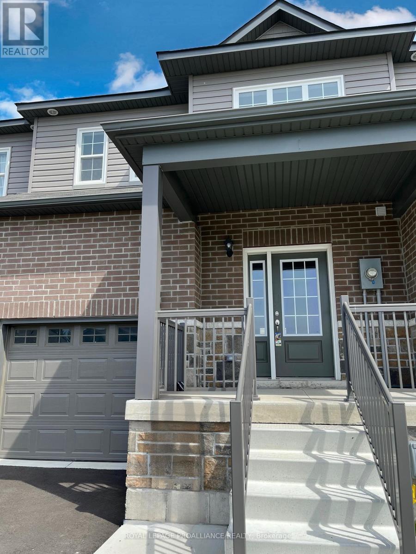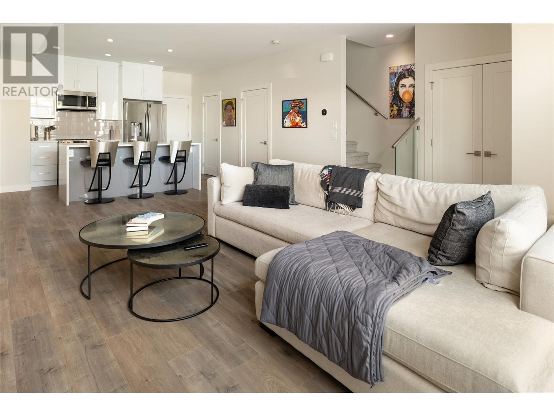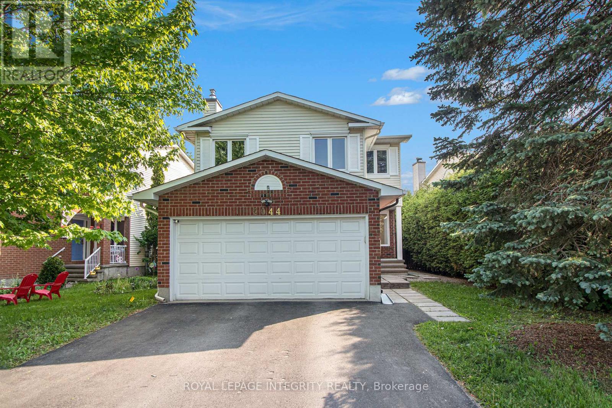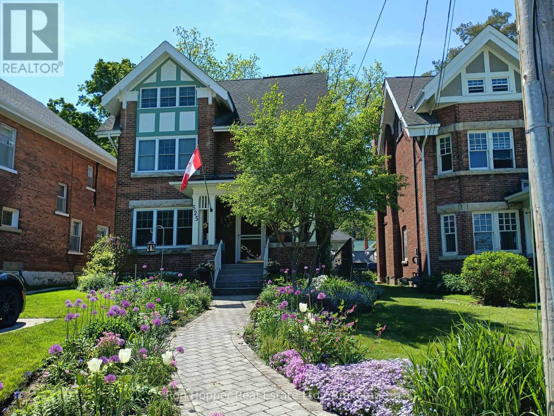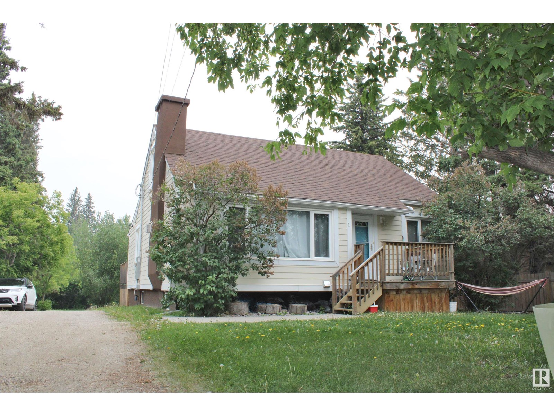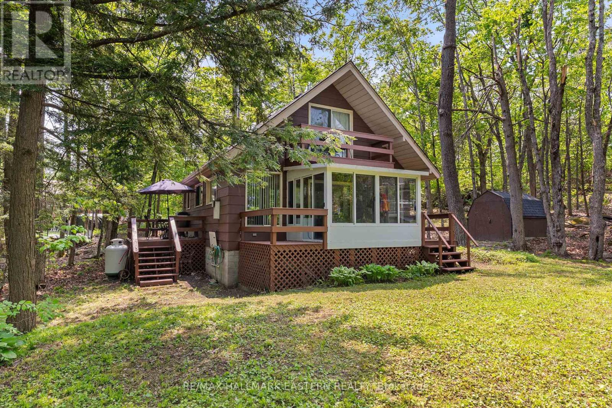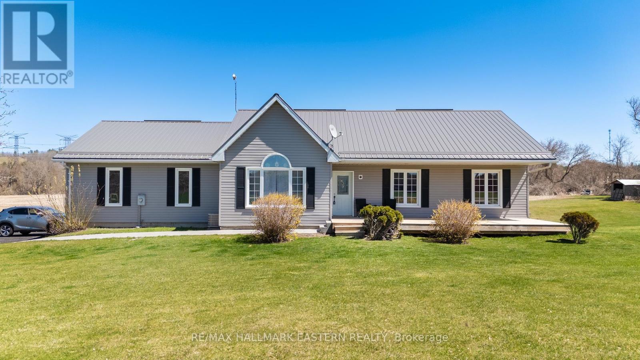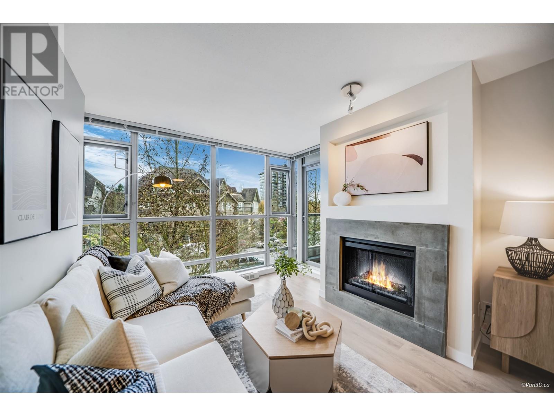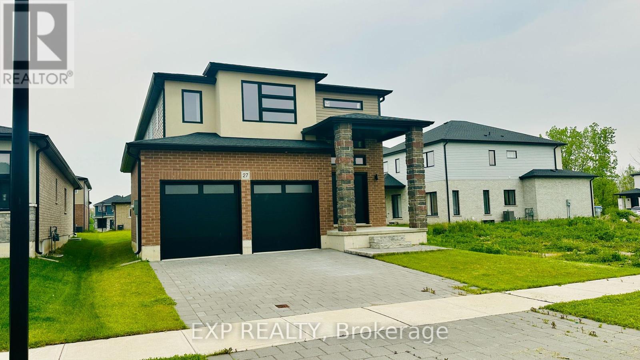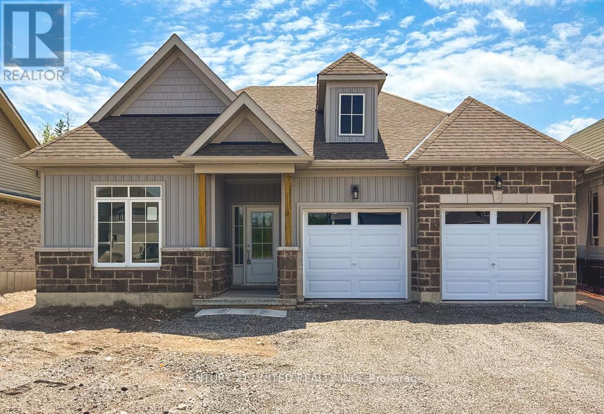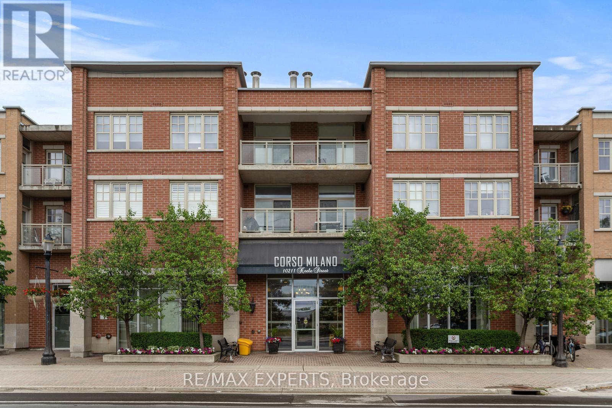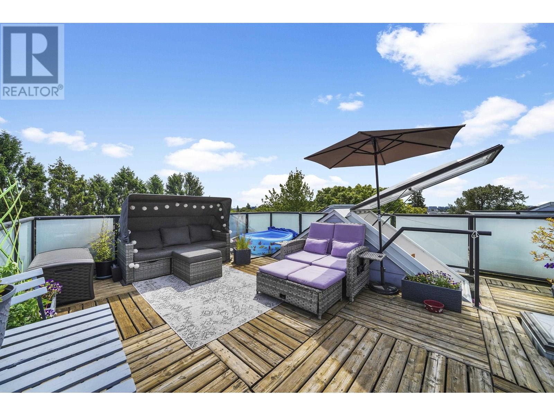Lot 57 Burnside Bridge Road
Mcdougall, Ontario
A Rare Development Opportunity or Estate Lot with Exceptional Privacy in McDougall. Presenting a remarkable nearly 14-acre parcel in the highly sought-after Taylor Subdivision offering a rare blend of privacy, scale, and location. Nestled in a quiet, established neighbourhood just minutes from Parry Sound, this expansive property is ideally situated close to schools, Highways 124 and 400, and the Mill Lake boat launch and park, providing seamless access to local amenities and recreational activities. With this acreage, the property offers significant development potential. Preliminary concepts suggest the possibility of subdividing into five estate-sized lots, each ranging from 2 to 3 acres, an ideal opportunity for developers or investors looking to craft an exclusive residential enclave. Alternatively, it offers the perfect setting for a private estate home, with ample space for future expansion, gardens, or recreational amenities. Enjoy the serenity of a rural lifestyle without compromising on convenience. This exceptional property combines the peace and privacy of country living with proximity to Parry Sound's vibrant community, healthcare services, shopping, and dining. The area is renowned for its natural beauty and recreational opportunities, from boating and fishing to hiking and golfing. Whether you're a developer seeking your next signature project, an investor capitalizing on the region's growth, or a discerning buyer envisioning a private sanctuary, this is a rare offering not to be missed. Explore the possibilities and make your vision a reality. (id:60626)
Engel & Volkers Parry Sound
48 Lett Avenue
Collingwood, Ontario
Welcome to 48 Lett Avenue in Blue Fairway, a quiet, friendly, enclave of freehold townhomes surrounded by the Cranberry Golf Course. Pride of ownership is evident throughout the neighbourhood. This PRIVATE END UNIT features 3 bedrooms, 3 baths approx 1425 sf finished space. Unfinished lower level awaits your touches while providing lots of storage. Large covered deck allows for 3 season use , perfect for watching TV, entertaining and relaxing outdoors. California shutters throughout main level, laminate hardwood floors, stainless steel appliances in kitchen with granite countertops are a few of this home's upgrades. Main floor open concept design and 'Wall of Windows' allows for reading, watching TV. Upper level large primary bedroom is a highlight, featuring 4 pc. ensuite bath with separate shower and soaker tub. There are 3 closets in primary bedroom. Plenty of room to add a lounge chair . Addtional upper bedrooms share a 5 pc. bath with double sinks, shower/tub. 3rd bedroom is perfect for a guest bedroom or home office. Attached single garage has inside entry to home. Blue Fairway is a freehold townhome complex with low monthly fee ($170) to maintain pool, gym, common elements, pool, common areas. This townhome is just steps to Recreation Centre seasonal pool, and year round gym. Common element land includes parkette and playground. This friendly neighbourhood is only 10 minutes to Blue Mountain Resort, several local beaches and minutes to downtown Collingwood's shops and restaurants. Flexible possession. Seller is RRESP. (id:60626)
RE/MAX At Blue Realty Inc
1224 Fisher Avenue
Burlington, Ontario
Discover the ideal opportunity to build the custom home of your dreams on this 50 x 175 ft vacant lot, nestled in one of Burlington's tranquil neighbourhoods. This spacious lot can accommodate a 3,375 sq ft above-grade detached home, offering plenty of room to bring your vision to life. Conveniently located just minutes from Tyandaga Golf Course, schools, parks, major groceries, highways and an abundance of amenities, this is your chance to own a beautiful piece of land and transform it into your forever home! (id:60626)
Sam Mcdadi Real Estate Inc.
243 Pursuit Terrace
Ottawa, Ontario
This One Is Not to Be Missed! This beautiful home features 3-bedrooms, 3 bathrooms with finished basement located in the family friendly neighborhood of Village of Richmond. Over 2,700 squares feet of living space, dressed in luxurious finishes and upgrades. The main floor is highlighted by an open concept living space with a 9ft ceiling, hardwood flooring and gas fireplace. A stunning kitchen with quartz counter, with upgraded cabinets and an island. Primary bedroom with walk-in-closet and 5-piece ensuite with glass-enclosed shower, stand-alone tub & double sink vanity. Additional two more bedrooms and 4 Pcs washroom. Laundry is conveniently located on second floor. The basement is fully finished with a large rec room by the builder. Close to park, golf courses, walking trails and local amenities. (id:60626)
RE/MAX Community Realty Inc.
40 Frances Avenue
Hamilton, Ontario
Bright and spacious freehold townhouse just steps from the lake. Main level offers a powder room, hardwood floors, stainless steel appliances, and an electric fireplace. Walk out to a private, fenced backyard with a concrete patio. Upstairs includes 3 bedrooms and a full bath with a double sink. A finished basement adds a large office or rec room. Central A/C (2017), Furnace (2018), private driveway, and attached garage. Move-in ready. (id:60626)
Century 21 Property Zone Realty Inc.
1726 Carnegie Street
Kelowna, British Columbia
Welcome to 1726 Carnegie Street! Absolutely breathtaking views from this beautiful Lot in Black Mountain. Build your dream home on top of the city and still be minutes to town and all amenities. This .26 acre lot is designed specifically for a walkout rancher with endless views of lake, city, and mountains. Black Mountain Golf Community is also at your door step offering resort like amenities like golf, tennis, walking trails and playgrounds. Soak up the sun in the summer and only 30 minutes drive to Big White in the winter. You will love living here! No time line to build and bring your own builder. Lot is fully serviced and ready to go. Bonus seller has already designed and paid for building plans for a large home with 3 car garage and pool and can share with buyer at Buyers request. (id:60626)
Century 21 Assurance Realty Ltd
2 - Blk 53 Drewery Road
Cobourg, Ontario
Ideally Situated In Cobourg's East End, This 1,564 Sq Ft To Be Built, Interior Townhome, Offers 3 Bedrooms, 2.5 Bath And Tons Of Space For Everyone. Build New With Your Design Choices From Top To Bottom! Large Foyer With Open Ceiling To 2nd Storey, Leads To Your Open Concept Living Space. Gourmet Upgraded Kitchen With Ample Counter Space And Soft Close Cabinetry, Pendant Lighting, Quartz Countertops, Pantry Plus A Sit Up Island. Bright Dining Area With Lots Of Windows & Patio Doors To Where You May Have A Deck Built For Barbecuing And Relaxing In Your Backyard! Beautiful Oak Stairs And Railing Lead To The 2nd Floor. The Large Primary Boasts A Full Ensuite & Walk In Closet. Second And Third Bedrooms, Convenient Second Floor Laundry Room & 4 Pc Bathroom Complete The Second Floor. Garage With Inside Access To The Front Foyer. Full Basement Has Rough-In For A Bathroom, With An Option To Finish Now Or Later! 9ft Ceilings On Main Floor, Luxury Vinyl Plank Flooring Throughout, Ceramic Tile In Washrooms. Includes Sodded Lawn, Paved Driveway, Central Air, High Efficiency Furnace, Air Exchanger. Walk Or Bike to Lake Ontario, Cobourg's Vibrant Waterfront, Beaches, Downtown, Shopping, Parks And Restaurants. An Easy Commute To The Oshawa GO With 401 Access. Sample Photos Are Of A Similar Build, Already Constructed, Some Virtually Staged (id:60626)
Royal LePage Proalliance Realty
115 Wyndham Crescent Unit# 23
Kelowna, British Columbia
Located in the heart of the family-friendly Glenmore neighbourhood, this almost-new 3-bedroom, 2.5-bathroom townhome offers the perfect blend of comfort, style, and convenience. Step inside to 9-foot ceilings and an open-concept layout, creating a bright and spacious feel. The gourmet kitchen features ceiling-high cabinetry, an oversized island with waterfall quartz countertops, stainless steel appliances, and extra cabinetry—perfect for all your pantry and small appliance needs Upstairs, you'll find two bedrooms, a dedicated full laundry room, a storage closet, and a second full bathroom. The luxurious primary suite is a true retreat, offering a walk-in closet and a spa-inspired 4-piece ensuite. Enjoy the fully fenced yard, perfect for kids and pets, plus a double garage and full crawl space for ample storage. Ideally located within walking distance to North Glenmore Elementary, Dr. Knox Middle School, shopping, dining, and outdoor recreation. Plus, you're just 15 minutes from Kelowna Airport, UBC Okanagan, and downtown Kelowna. This pet-friendly home allows two dogs with no size or breed restrictions—an incredible opportunity in a sought-after community. (id:60626)
RE/MAX Kelowna - Stone Sisters
34 Keoughan
Miramichi, New Brunswick
Attention to Detail in This Unique, Large Home with Expansive Storage Potential, Brand-New Build, Are you Looking for a home in the city with ample storage for vehicles, skidoos, sports cars, boats, motorhomes, and more? This property provides the perfect solution with a spacious garage that offers the potential for an additional kitchen, making it an incredibly versatile space. The garage is equipped with heated floors, a full half-bathroom, and three garage doors that operate on a single opener for easy access. With high ceilings and excellent drainage, the possibilities are endless for how you can make the most of this impressive area, Miramichi,known as the Greeting City is an excellent place to get in early and start investing in this dynamic, growing community.Above the expansive garage, youll find a stunning condo-style home offering modern luxury at its finest. This 3-bedroom, 2.5-bathroom residence features soaring high ceilings, large windows, and beautiful marble countertops that perfectly complement the sleek, contemporary design throughout. Every detail is of the highest quality, from premium finishes to the exquisite overall design. The entire building is also outfitted with a ducted heat pump system for year-round comfort.The layout is ideal for both comfort and entertaining, with generous space to move and enjoy panoramic views of the city. Feel like royalty as you take in the breathtaking cityscape from your own private retreat. (id:60626)
Keller Williams Capital Realty (M)
2044 Wildflower Drive
Ottawa, Ontario
Welcome to 2044 Wildflower Drive, located in the highly desirable Queenswood Heights South neighborhood. This spacious 4-bedroom, 2.5-bathroom home, complete with a professionally finished basement, is brimming with potential and ready for your vision. Step inside to discover a grand foyer and a modern, family-friendly layout. The sunlit kitchen, featuring stainless steel appliances, provides the perfectcanvas for culinary creativity, while the living and dining areas showcase elegant hardwood floors, offering a warm and inviting space for gatherings. Upstairs, the graceful curved staircase leads to a cozy family room, highlighted by an energy-efficient electric fireplace perfect for relaxing evenings. The generously sized primary bedroom is your personal retreat, featuring a 3-piece ensuite and a spacious walk-in closet.The professionally finished basement expands the living space further, with a bright 4th bedroom, abundant natural light, and a room prepped for an additional bathroom. Outdoors, the fully fenced yard is ideal for children and pets to play safely. Recent updates include: Light light fixtures and ceiling fan, freshly painted throughout, brand new carpet upstairs, beautifully modernized kitchen and bathrooms (2021), upgraded most windows (2021), a repaved driveway (2024), foundation repairs with a 10-year warranty (2024), and a new A/C system (2021). Conveniently located within walking distance of parks, schools, and Innes Road amenities, this home combines a fantastic location to build memorable moments. Move-in ready for the next family. Book a showing today. (id:60626)
Royal LePage Integrity Realty
525 9th Street E
Owen Sound, Ontario
Step into timeless elegance with this stunning Victorian-style home offering over 3,100 sq. ft. of beautifully maintained and thoughtfully updated living space. Rich with character and classic details, this residence seamlessly blends historic charm with todays conveniences. The custom kitchen is a true centre piece featuring in-floor heating, pantry area and patio to rear deck, quality finishes, and modern functionality. There is a main floor 3-piece bathroom and spacious laundry room. Then there is a large formal dining room and grand living room with original hardwood floors and a gas fireplace that set the stage for both relaxing and entertaining. Upstairs, you will find four generously sized bedrooms, one is currently serving as a home office, and another that includes a lovely built-in sunroom. A luxurious 5-piece bathroom completes the second level. The finished third floor, offers even more flexibility, with a fifth bedroom, 2-piece bathroom, large family room (or potential sixth bedroom), and a dedicated storage area perfect for growing families or multi-use living. Throughout the home you will find original oak floors, updated windows (with some stained glass preserved), and classic Victorian decor create a warm, sophisticated ambiance. Major systems including electrical and plumbing have been updated for peace of mind. Outside, enjoy ample parking options with front drive access, as well as a garage and carport at the rear. This is more than a home, it's a piece of history, lovingly maintained and ready for its next chapter. (id:60626)
Ron Hopper Real Estate Ltd.
422 - 180 John West Way
Aurora, Ontario
Move-in ready 1-bedroom plus den condo in Auroras highly sought-after Ridgewood building, offering stunning private balcony views of the lagoon, conservation area, and unforgettable sunsets. This bright, open-concept unit features engineered hardwood floors, granite kitchen counters, stainless steel appliances (fridge, stove, built-in dishwasher, built-in microwave), washer and dryer, modern track lighting, and all existing light fixtures and window coverings. The spacious den is ideal for a home office. Enjoy exceptional building amenities including a concierge, party/media room, gym, and a beautiful outdoor saltwater pool. Includes one parking space and one locker. Heat, air conditioning, and water are all included in the maintenance fee. Located within walking distance to shops, restaurants, fitness centers, movie theatre, and Aurora GO Station, with easy access to Highway 404 and Walmart Plaza. (id:60626)
Right At Home Realty
#1-4 4913 47 Av
Stony Plain, Alberta
Location, revenue, flexibility, quality construction and land size are all available on this property! 4 LEGAL SUITES (all with their own addresses) are all on this 1 acre property. The C3 zoning provides for a pedestrian oriented residential, service & retail environment and allows for a long list of permitted and discretionary uses. Live onsite and allow tenants to pay your mortgage, use as a revenue property or run your office/retail business from the property...the possibilities are endless. Current leases in place. Possibility of adding a 4-5 suite building to the north side of the current structures with utilities already in place for the expansion. (id:60626)
RE/MAX Real Estate
#1-4 4913 47 Av
Stony Plain, Alberta
4 LEGAL SUITES on 1 acre +/- in Stony Plain allowing for current cash flow and room for expanding by building. The home was substantially rebuilt making effective age 2014 and the basement suite in main home was completed in 2020. The detached garage upper suite was completed in 2018 with the main level converted into suite in 2020. Property includes (1) 3 bedroom suite, (2) 2 bedroom suites and (1) bachelor suite (could easily be made a 1 bedroom). Great location with all amenities close by and quality construction throughout. The property has C-3 zoning which provides for a long list of permitted and discretionary uses. Possibility of adding a 4-5 suite building to the north side of property with the utilities already in place for the expansion. (id:60626)
RE/MAX Real Estate
68 Irwin Drive
Trent Lakes, Ontario
Welcome to your lakeside retreat on Big Bald Lake, part of the desirable Trent-Severn Waterway with access to five lakes without locking. This well-maintained, four season chalet-style cottage offers 150 ft of private shoreline on a beautifully treed lot with level terrain at the water's edge. Featuring 3 bedrooms, a full 4-piece bath, and an open-concept kitchen, dining, and living area with hardwood accents and a cozy propane fireplace. Enjoy peaceful views from the glass sunroom or step outside to the spacious deck and dock for outdoor living. The upper lakeside bedroom includes a walkout balcony for serene morning coffee moments. Recent updates include a new water pump and UV system (2024) and a newly re-shingled roof (2024). Across the lake, 283 acres of privately owned managed forest create a tranquil, undeveloped view. A nearby jumping rock adds fun for the adventurous, and you're just minutes from stunning turquoise waters of Sandy Lake Beach - perfect for swimming and paddling. This turn-key property is being sold fully furnished with all contents included. (id:60626)
RE/MAX Hallmark Eastern Realty
2791 County Rd 30 Road
Brighton, Ontario
Discover your dream home at 2971 County Rd 30, Codrington! This updated lovingly cared for 3-bedroom, 2-bathroom bungalow boasts cathedral ceilings, main floor laundry and new laminate flooring, and a large basement with a dry bar and walk out to your backyard. Enjoy the convenience of a resurfaced driveway, stamped concrete walkway and an attached 2-car garage. Relax on your private back deck with a rejuvenating hot tub. Upgrades include a new metal roof (2020), all new siding, lifetime warranty newer windows and doors (2012, all but 3 windows in primary bedroom), and a brand-new furnace (2023). The basement offers a large rec room plus two extra rooms that can be used as an office, playroom or whatever your heart desires. There is also a large utility room that offers even more storage space and a walk up to the garage. This home boasts pride of ownership and offers plenty of storage! Perfectly situated just 15 minutes from Campbellford, Brighton, or Highway 401, making commuting a breeze. Don't miss this incredible opportunity! (id:60626)
RE/MAX Hallmark Eastern Realty
226 9371 Hemlock Drive
Richmond, British Columbia
Full Concrete Low-rise building. The 'Mandalay' built by the reputable Cressey developer. SOUTH-FACING with treed views! MOVE-IN READY and PROFESSIONALLY STAGED, this two bedroom, two bathrooms, two balconies unit comes with an efficient floorplan - all windows and balconies are facing sunny-side south! This building was designed with park-like setting in mind, and has a sizeable clubhouse, indoor pool, steamroom, jacuzzi, gym and outdoor courtyard. This unit comes with 1 Parking and 1 Storage. Plenty of visitor parking available. Short walk to Garden City Park Lagoon, Henry Anderson Elementary. If you're a first-time buyer, downsizer, investor this home could be ideal for you! Call Agent for viewing. (id:60626)
Oakwyn Realty Ltd.
27 Triebner Street
South Huron, Ontario
Welcome to 27 Triebner Street, a stunning 4-bedroom, 4-bath home built in 2022 by Vandermolen Homes in the elegant Buckingham Estates community of Exeter. Offering over 2,277 sq ft of beautifully finished living space with an additional 967 sq ft awaiting your personal touch, this home impresses with 9-foot ceilings on all levels, a bright open-concept layout, and stylish finishes throughout. The chef-inspired kitchen features white cabinetry, a farmhouse sink, stainless steel appliances, a walk-in pantry, and an island with breakfast bar, flowing seamlessly into the sun-filled family room. Upstairs, youll find a luxurious primary suite with a 5-piece spa-like bath and walk-in closet, along with two bedrooms featuring private ensuites and a shared bath for the remaining two. Highlights include a grand foyer with cathedral ceiling, hardwood staircase, carpet-free flooring, main-floor laundry, and a spacious lot with a striking stone facade, interlocking driveway, and covered porch. Situated just 20 minutes from Grand Bend beach and close to parks, schools, trails, golf, and morethis is upscale family living at its finest! (id:60626)
Exp Realty
5715 Richards Crescent
Vernon, British Columbia
Welcome to your dream family retreat! This spacious 5-bedroom, 3-bathroom home is nestled on a generous 0.22-acre lot, perfectly blending the tranquility of rural living with the convenience of being just minutes from downtown Vernon. With Silver Star Ski Resort only 18 minutes away, your winter adventures are just a short drive from home! Imagine raising your family in this friendly neighbourhood, where quiet streets invite evening strolls and kids can safely play outside. You'll love the ample parking, which is ideal if you have recreational vehicles or just need extra space for guests. And let’s talk about that backyard—it’s a blank canvas just waiting for your personal touch! Whether you envision a play oasis for the kids, room for all your outdoor gear, or even a swimming pool to cool off in during those hot Okanagan summers, the possibilities are endless! Convenience is key here, with an elementary school just a short walk away and a school bus pick-up spot only two minutes from your doorstep. Plus, you’re close to BX biking and walking trails, perfect for outdoor enthusiasts, and of course, those winter days at Silver Star skiing or summer time biking are just around the corner! And don’t forget about the large covered upper deck—ideal for summer barbecues or cozy evenings watching the stars. This home truly has it all! Come see for yourself and imagine the memories waiting to be made here. (id:60626)
RE/MAX Kelowna
7690 Grande River Line
Chatham-Kent, Ontario
Nestled along the scenic Thames River, this unique property offers everything you need for tranquil waterfront living. With your own private dock and extra serenity dock, you can park your boat in your backyard and enjoy endless river adventures. The property features a gentle slope to the river’s edge, making access easy and enhancing the waterfront charm. The main floor includes a spacious master bedroom with ensuite, another full bathroom, a large living room, and a gorgeous sunroom – both overlooking the river. The kitchen boasts an abundance of cupboards and a huge island, perfect for gatherings and everyday cooking. The finished basement rec room offers extra space for guests, while the covered porch with hot tub provides a perfect spot to unwind. A large garage with high ceilings and an extra driveway ensure ample space for camper or boat parking, making this a true riverside retreat. (id:60626)
Royal LePage Peifer Realty Brokerage
67 Hillcroft Way
Kawartha Lakes, Ontario
Welcome to this newly built detached bungalow offering carefree, condo-style living-without the fees or restrictions! Ideally located in the heart of Bobcaygeon, this 3-bedroom, 2-bath home features main-floor living just steps from shops, restaurants, and the scenic waterfront. The open-concept layout includes a modern kitchen with stainless steel appliances and a bright, spacious living area perfect for everyday comfort and entertaining. The primary bedroom offers a walk-in closet and private ensuite, while two additional bedrooms and a second full bathroom provide flexibility for guests or a home office. Built on a fully engineered concrete foundation with a grade-level slab, this home ensures lasting durability and peace of mind. A full-size 20ft x 22ft garage with separate roll-up doors comfortably accommodates two full-size pickup trucks and features a 10ft ceiling-ideal for adding shelving and maximizing storage. The small, compact yard offers easy maintenance, making this home perfect for low-stress living. With quality upgrades throughout this single floor home and a prime location close to all amenities, this home combines modern style with small-town charm. (id:60626)
Century 21 United Realty Inc.
105 - 10211 Keele Street
Vaughan, Ontario
Welcome to 10211 Keele Street #105 - Boutique Living in the Heart of Maple! This rarely offered ground-floor corner suite blends upscale condo living with the comfort of a townhome-style walkout, nestled in a quiet, boutique building in one of Vaughan's most desirable communities. Step into over 1,000 sq. ft. of beautifully maintained space, featuring 10-foot ceilings, 2Large Bedrooms, 3 Bathrooms, large windows, and a functional open-concept layout designed for both relaxed living and effortless entertaining. The kitchen boasts granite countertops, stainless steel appliances, and a spacious breakfast bar that seamlessly flows into a bright living and dining area. Enjoy two generous sized bedrooms, both included with a walk-in closet and 3-piece ensuite. Step outside to your private patio with direct street-level access. Additional features Include: One underground parking space & locker, Low-rise, quiet building, limited units - ideal for downsizers, first-time buyers, or investors!All of this located steps from Maple's vibrant shops, restaurants, schools, parks, and transit- and just minutes to Hwy 400, Vaughan Mills, Cortellucci Hospital, and Maple GO Station. A unique opportunity to own a stylish, spacious, and street-accessible condo in a prime location. (id:60626)
RE/MAX Experts
307 - 123 Lincoln Street
Welland, Ontario
Discover your next life's chapter loving this amazing newly built condo! Beautifully designed suite wows with a sophisticated interior, featuring soaring 9-foot ceilings, elegant flooring, upgraded cabinets, stone and tasteful fixtures throughout. Love the luxury of 2 spacious bedrooms and 2 welcoming bathrooms (heated floors), all wrapped up in nearly 1,200 square feet of cleverly designed space, including a west facing covered terrace perfect for resting or entertaining. The gourmet kitchen is a chef's dream... full stop! Featuring high-end stainless steel appliances, enhanced custom cabinetry, and stunning quartz countertops. Bonus... added convenience of 2 designated spaces (1 oversized near door). This condo's location along the picturesque Welland Canal, just minutes from restaurants, shops, and serene parks wins the day. Perfect blend of style and location in your next home! **Some images have been virtually staged and are for illustrative purposes only** (id:60626)
Keller Williams Signature Realty
402 8791 French Street
Vancouver, British Columbia
This top floor, 2-bedroom, 1-bathroom home is an urban oasis located near 70th & Granville. With nearly 900 Sq Ft, this open-plan layout is the perfect blend of comfort and style. Enjoy the ultimate city lifestyle with your very own 390 Sq Ft, sun-drenched, private rooftop patio, offering 360 degree views. Perfectly situated along a quiet, tree-lined street within walking distance to shops, groceries, cafes, restaurants and banks. Well run, pet friendly building that includes upgrades such as envelope/rainscreen, roof, parking membrane and exterior painting. Easy access to YVR and public transportation. Parking, storage, In-suite Laundry, Gas Fireplace and plenty of storage under the stairs all included. Open House Sat, July 5th, 2-4PM or book in your own private viewing! (id:60626)
Keller Williams Ocean Realty Vancentral


