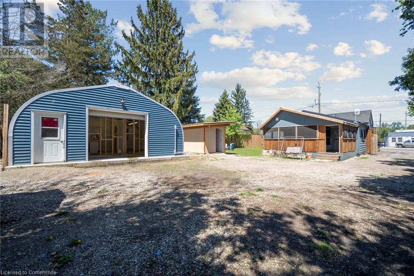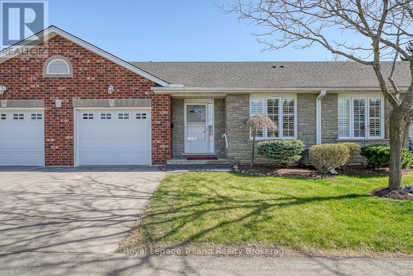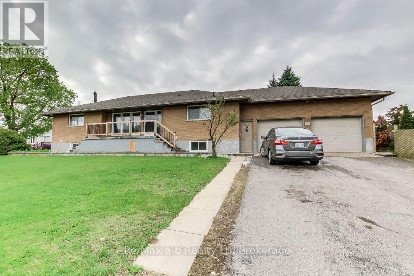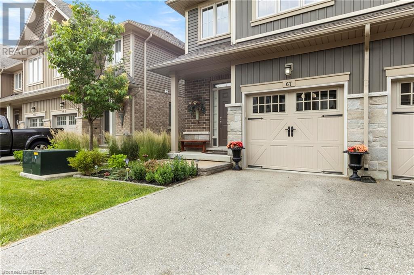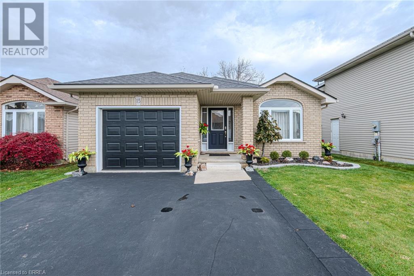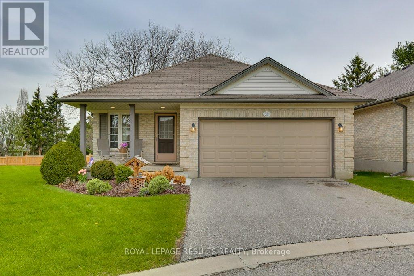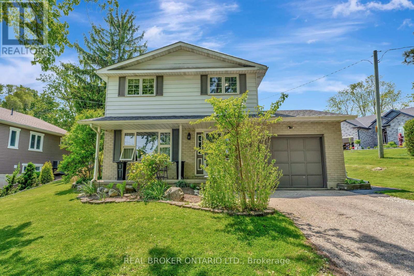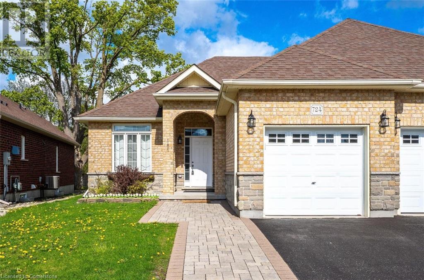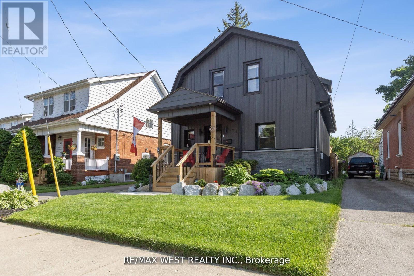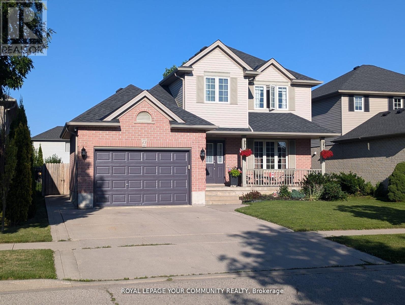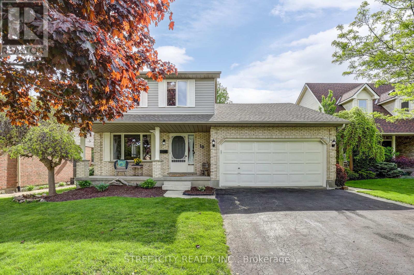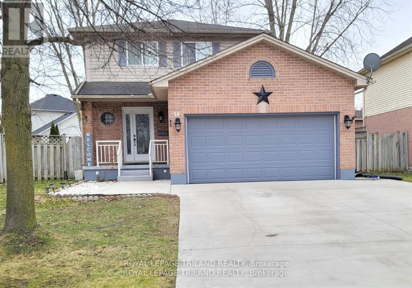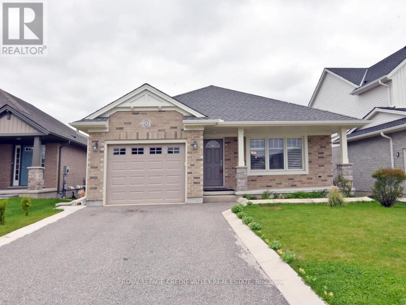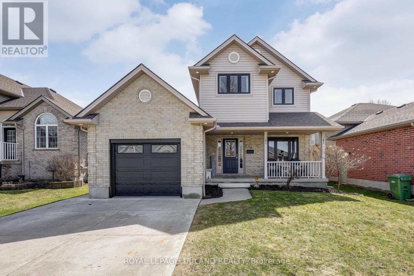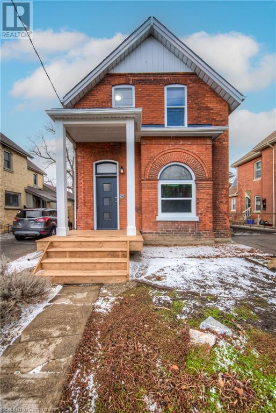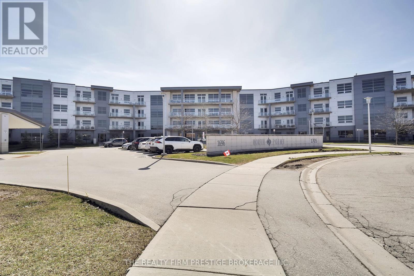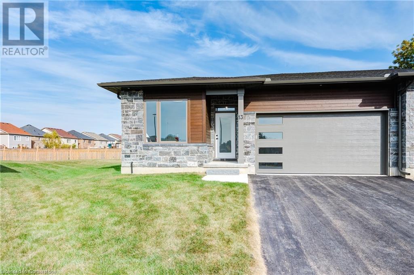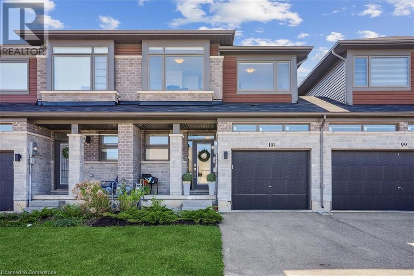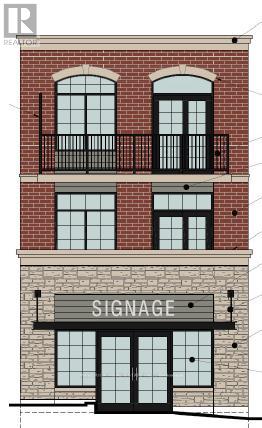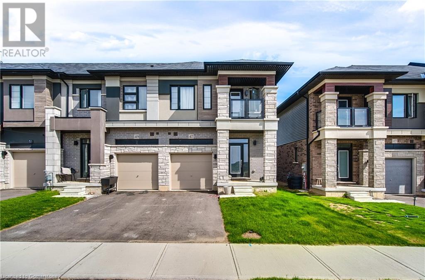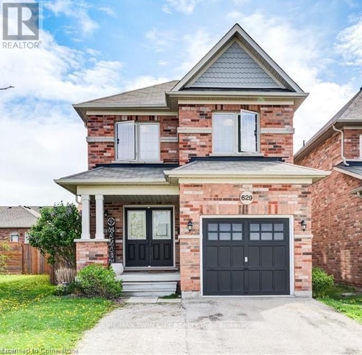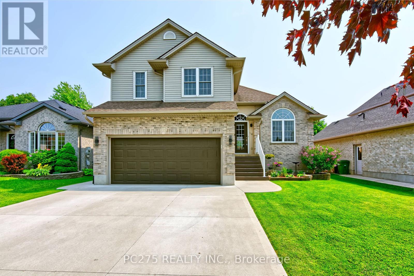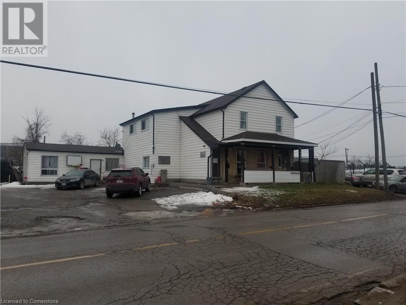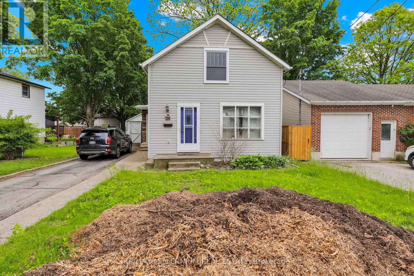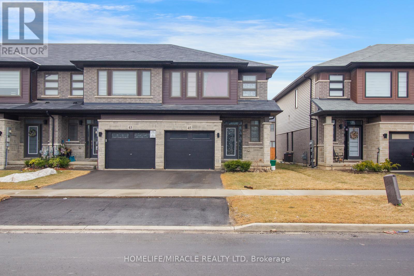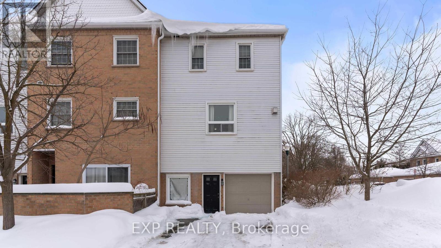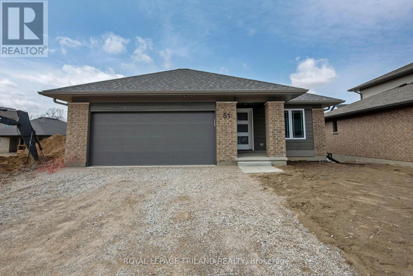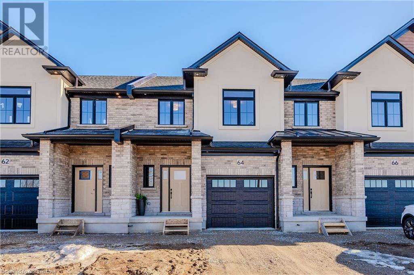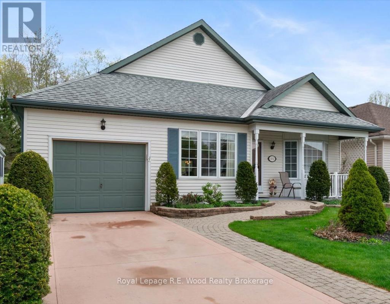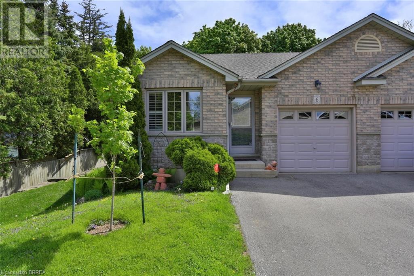82 Main Street
Woodstock, Ontario
Welcome to 82 Main St! This property offers immense potential. With C4 zoning, there are numerous permitted uses for this one. It’s ideal for a live/work setup or for investment purposes. This bungalow is configured as two separate residential units: Front Unit: Features two bedrooms, a kitchen, and a full bathroom. Rear Unit: Offers larger living spaces, a kitchen, one spacious bedroom, a full bathroom, and a private rear entry through a large covered deck. You can rent out the front and live in the back—or rent out both! The unfinished partial basement provides excellent storage space. Outside, you’ll find a fully fenced yard and a massive 25' x 25' heated and insulated workshop in the private rear yard. The workshop includes its own 400-amp service, full washroom, and kitchen. A large gate provides access for oversized vehicles or additional parking. Other notable features include a sizeable garden shed, a 30-amp plug for a camper trailer attached to the back deck, and a pump-out for camper sewage in the backyard. Whether you're looking to run a business or generate extra income from home, this property offers outstanding flexibility and value. (id:60626)
Sutton Group Quantum Realty In
82 Main Street
Woodstock, Ontario
Welcome to 82 Main St! This property offers immense potential. With C4 zoning, there are numerous permitted uses for this one. It’s ideal for a live/work setup or for investment purposes. This bungalow is configured as two separate residential units: Front Unit: Features two bedrooms, a kitchen, and a full bathroom. Rear Unit: Offers larger living spaces, a kitchen, one spacious bedroom, a full bathroom, and a private rear entry through a large covered deck. You can rent out the front and live in the back—or rent out both! The unfinished partial basement provides excellent storage space. Outside, you’ll find a fully fenced yard and a massive 25' x 25' heated and insulated workshop in the private rear yard. The workshop includes its own 400-amp service, full washroom, and kitchen. A large gate provides access for oversized vehicles or additional parking. Other notable features include a sizeable garden shed, a 30-amp plug for a camper trailer attached to the back deck, and a pump-out for camper sewage in the backyard. Whether you're looking to run a business or generate extra income from home, this property offers outstanding flexibility and value. (id:60626)
Sutton Group Quantum Realty In
801 - 1180 Commissioners Road W
London, Ontario
Tired of shoveling? Lovely Byron 3-bedroom gem penthouse with 2 underground garage spaces. This much sought after building is close to shopping, schools, restaurants, banks, library and LCBO all within walking distance. Enjoy the wonderful views of Springbank Park, with wrap-around balcony or walk across the road, take in the serenity of the park. Plenty of natural light in this well-kept, updated unit. All kitchen appliances stay, and living room TV as well. In-suite storage room. Nice indoor salt-water pool for relaxing or exercising. Lots of space for entertaining visitors in this large renovated unit. Many upgrades all with appropriate permission from Condo Corporation. Living room window has been changed with permission. This beauty won't last long. (id:60626)
Coldwell Banker Power Realty
31 - 53 Heron's Landing
Woodstock, Ontario
Wow, sit back and relax in this bright, modern bungalow style condominium. The grass is cut, snow is cleared and landscape finished. Lock the door and off you go. This unit is approx 200 sq ft larger then most in the complex, wider and brighter. Immaculate open floor plan in a very desirable condo complex. Many updates include beautiful engineered hardwood thru out the main floor and wide baseboard, a lovely corner gas fireplace in the living room, patio doors lead you out to a new, private deck with awning. The kitchen is bright with quartz counter tops, newer high end stainless steel appliances including main floor washer and dryer. LED under counter lighting and pot lights, newer sink and back splash. Modern lighting thru out the unit. The main floor primary bedroom has double closets and an incredible 3 pc ensuite with walk in tiled shower, newer toilet, vanity and flooring. The main floor 2 pc has laundry. The lower finished level has a large room presently being used as a bedroom, wonderful for guests or extended family. A 4 pc bath and finished family room with fireplace as well on this level. A convenient storage room/work shop with shelving already in place. In the utility room is a newer water softener that is owned. If you are looking for the perfect place to downsize your search ends here. This unit shows incredibly pristine. Wonderful quiet location, close to conservation trails, shopping, parks and 401/403 access. (id:60626)
Royal LePage Triland Realty Brokerage
9 Duncan Street
Tillsonburg, Ontario
Incredible opportunity for first time home buyers in need of mortgage helper, or ideal for multi-generational living, or for those looking for a lucrative investment! Currently vacant - move in or rent out immediately. This legal duplex is situated on a large corner lot in the heart of Tillsonburg and features two spacious 3-bedroom units, each with 1 full bathroom, in-suite laundry, and approximately 1,200 sq ft of living space. The lower unit has been fully renovated with modern updates and finishes. The property is equipped with essential safety features, including fire, sound, and smoke barriers between units, a sprinkler system and hard-wired smoke and CO2 detector in the utility room. Separate electrical meter for each unit. Originally a single-family home, it can easily be converted back to suit your needs. Another option is occupy the main floor unit and rent the lower unit for some extra income. Located in a desirable, quiet neighbourhood with access to hiking trails, this property is perfectly positioned for both comfort and convenience. Located in the charming town of Tillsonburg, Ontario, this property offers more than just a home it offers a lifestyle. Residents enjoy a welcoming small-town atmosphere with the convenience of a vibrant downtown, unique shops, local restaurants, and year-round community events. Surrounded by scenic countryside, trails, golf courses and parks, Tillsonburg is perfect for outdoor enthusiasts. The town also boasts excellent schools, healthcare facilities, and access to major highways, connecting you easily to London, Woodstock, and beyond. With Lake Lisgar Waterpark nearby and the beaches of Lake Erie only a 25 minute drive, opportunities for recreation and relaxation are always close to home. Don't miss out on the opportunity to own this unique and versatile property. (id:60626)
RE/MAX A-B Realty Ltd Brokerage
80 Willow Street Unit# 67
Paris, Ontario
Welcome to 80 Willow Street, Unit 67 – a beautifully upgraded end-unit townhome in the heart of charming Paris, Ontario. This carpet-free home offers over 3 levels of thoughtfully designed living space, featuring 3 spacious bedrooms and 2.5 bathrooms, perfect for families or professionals seeking comfort and style. Step inside to find a bright, open-concept main floor complete with a stunning floor-to-ceiling fireplace, hardwood flooring, pot lights, top down bottom up window coverings, and custom kitchen cabinetry that adds both elegance and functionality. The main level also includes a convenient 2-piece powder room off the entry and access to a single-car garage. Leading out the back French Doors, the Backyard backs onto the Condo's Greenspace. Upstairs, you'll find a finished laundry room, a generous 4-piece main bathroom, and three well-appointed bedrooms with vinyl flooring throughout this level. The primary suite is a true retreat, boasting a private 4-piece ensuite and ample closet space. Enjoy the benefits of low condo fees in a well-maintained community that is walking distance to downtown Paris, known for its boutique shops, restaurants, and scenic riverfront. With easy river access and just minutes to Highway 403, this location offers the perfect balance of small-town charm and commuter convenience. Don’t miss your chance to own this upgraded, move-in-ready end unit in one of Ontario’s most desirable communities! (id:60626)
RE/MAX Twin City Realty Inc
15 Landon Avenue
Simcoe, Ontario
Discover Your Dream Bungalow in One of Simcoe’s Most Desirable Neighborhoods! Don’t miss the opportunity to own this beautifully renovated 2+1 bedroom, 2-bathroom bungalow that’s been thoughtfully designed to suit every stage of life. Main Floor Highlights: Open Concept & Carpet-Free Living: Seamless flow throughout with modern finishes. Stunning Walkout Deck: Step onto the massive 26' x 40' composite deck (new in 2024), perfect for outdoor entertaining. Fully fenced for privacy and equipped with a natural gas BBQ hookup. Kitchen: Featuring a breakfast bar, and all-new appliances (2024), making hosting a breeze. Spacious Bedrooms: The oversized master bedroom boasts double closets and dual access doors, while the second bedroom offers plenty of space for your needs. Main Floor Convenience: Enjoy the ease of main-level laundry and all amenities within reach. Lower Level Comfort: Expansive Finished Basement: Includes an additional bedroom, bathroom, and customizable living space for relaxation, entertainment, or a home office. Recent Upgrades (2024): New HVAC furnace, central air, and hot water heater owned for peace of mind. New matching kitchen appliances Prime Location: Situated close to schools, parks, and major amenities, this home is perfect for families, downsizers, or anyone seeking a balance of comfort and convenience. Don't wait—your dream home is here! Call today to schedule your private showing. (id:60626)
Royal LePage Action Realty
12 - 20 Windemere Place
St. Thomas, Ontario
Gorgeous detached condo in an exclusive sought after area. Windemere Gate condos are close to shopping, trails, parks, yet tucked back in a very quiet residential area. This home boasts hardwood floors and ceramic tile surfaces throughout the main floor. Vaulted ceiling through and a gas fireplace in the living room with patio doors out to an upper deck. The kitchen has loads of cabinets and built ins and Corian countertops. The generous master suite has an ensuite with separate shower and a walk in closet. In this finished basement with walkout patio doors to a lower covered patio, here is a kitchenette for an in-law suite, there is a built in desk and office area and the rec room has another gas fireplace. There is a large bright bedroom with closet and a third full bathroom. This unit is one of the largest in this complex and is on a lot with no neighbour to one side and a very large grass space. The condo corp takes care of everything outside, so just move in and enjoy! Note NO Pet restrictions here! (id:60626)
Royal LePage Results Realty
392 Mill Street
Woodstock, Ontario
This charming 3-bedroom, 2-bathroom home is move-in ready and ideally located just minutes from shopping, restaurants, and major highwaysmaking it perfect for commuters, families, and first-time buyers alike.Step onto the inviting front porch and into a bright, thoughtfully updated interior featuring newer flooring throughout. The heart of the home is a spacious kitchen with ample cabinetry, a functional island, and a seamless flow into the dedicated dining areaideal for both everyday living and entertaining.Downstairs, a finished rec room offers even more space to relax or host guests, while the real wood-burning fireplace adds warmth and character. Outdoors, enjoy the expansive backyardcomplete with a firepit, plenty of room to play, garden, or unwind under the stars.With great curb appeal, modern updates, and a fantastic location, 392 Mill Street is a place youll be proud to call home. (id:60626)
Real Broker Ontario Ltd.
392 Mill Street
Woodstock, Ontario
This charming 3-bedroom, 2-bathroom home is move-in ready and ideally located just minutes from shopping, restaurants, and major highways—making it perfect for commuters, families, and first-time buyers alike. Step onto the inviting front porch and into a bright, thoughtfully updated interior featuring newer flooring throughout. The heart of the home is a spacious kitchen with ample cabinetry, a functional island, and a seamless flow into the dedicated dining area—ideal for both everyday living and entertaining. Downstairs, a finished rec room offers even more space to relax or host guests, while the real wood-burning fireplace adds warmth and character. Outdoors, enjoy the expansive backyard—complete with a firepit, plenty of room to play, garden, or unwind under the stars. With great curb appeal, modern updates, and a fantastic location, 392 Mill Street is a place you’ll be proud to call home. (id:60626)
Real Broker Ontario Ltd.
6 - 5 John Pound Road
Tillsonburg, Ontario
Step into a world of effortless luxury with this stunning 1+1 bedroom home, where modern design meets easy living. The main floor welcomes you with an inviting family room that seamlessly flows into a chic, upgraded kitchen, complete with extended height cabinets, sleek quartz countertops, stainless steel appliances, and a breakfast bar peninsula perfect for casual dining. Whether you're enjoying a meal in the cozy dining area or stepping out to the deck for alfresco dining, this home offers flexibility for every occasion. Ideal for hosting, the main level also includes a stylish 2-piece guest bathroom, while the primary bedroom serves as your personal retreat with a spa-like 3-piece ensuite featuring a glass-enclosed shower. Daily chores are a breeze with convenient main floor laundry and direct access to the single garage. The excitement continues downstairs in the beautifully finished lower level, featuring oversized windows that flood the space with natural light, recessed lighting, and a spacious rec room ready for relaxation or fun. An additional bedroom and a luxurious 4-piece bathroom complete this versatile space, perfect for guests or extra living quarters. This home is the ultimate blend of modern luxury and low-maintenance living in the sought-after Mill Pond Estates. Dont miss your chance to live the easy, stylish life! (id:60626)
Real Broker Ontario Ltd.
5 John Pound Road Unit# 6
Tillsonburg, Ontario
Step into a world of effortless luxury with this stunning 1+1 bedroom home, where modern design meets easy living. The main floor welcomes you with an inviting family room that seamlessly flows into a chic, upgraded kitchen, complete with extended height cabinets, sleek quartz countertops, stainless steel appliances, and a breakfast bar peninsula perfect for casual dining. Whether you're enjoying a meal in the cozy dining area or stepping out to the deck for alfresco dining, this home offers flexibility for every occasion. Ideal for hosting, the main level also includes a stylish 2-piece guest bathroom, while the primary bedroom serves as your personal retreat with a spa-like 3-piece ensuite featuring a glass-enclosed shower. Daily chores are a breeze with convenient main floor laundry and direct access to the single garage. The excitement continues downstairs in the beautifully finished lower level, featuring oversized windows that flood the space with natural light, recessed lighting, and a spacious rec room ready for relaxation or fun. An additional bedroom and a luxurious 4-piece bathroom complete this versatile space, perfect for guests or extra living quarters. This home is the ultimate blend of modern luxury and low-maintenance living in the sought-after Mill Pond Estates. Don't miss your chance to live the easy, stylish life! (id:60626)
Real Broker Ontario Ltd
724 Garden Court Crescent
Woodstock, Ontario
Welcome Home to 724 Garden Court Crescent ! This Immaculate semi-detached bungalow, complete with a single car garage , is nestled in the desirable Sally Creek Adult Lifestyle Community. Enjoy the perks of the rec centre , take a short walk to the nearby golf course , and explore scenic trails just around the corner. Inside, you'll experience the best of the main floor living with an open concept kitchen , dining, and living area. The convenient main floor laundry room adds to the ease of living, while the spacious master bedroom features two closets and a luxurious 5-piece ensuite. A den and guest bath round out the main floor, offering plenty of space for all your needs. The fully-furnished basement spans an impressive 1,200 SQFT , providing a versatile living area with an electric fireplace, a workshop, a kitchen area, a 3-piece bathroom, and an additional bathroom-ideal for guests or extra family space. Step outside to the beautifully landscaped backyard, where you'll find a tiered deck complete with an awning, offering the perfect spot to relax , rain or shine. This home has it all- don't miss your chance to make it yours! (id:60626)
Royal LePage Flower City Realty
724 Garden Court
Woodstock, Ontario
Welcome Home to 724 Garden Court Crescent ! This Immaculate semi-detached bungalow, complete with a single car garage , is nestled in the desirable Sally Creek Adult Lifestyle Community. Enjoy the perks of the rec centre , take a short walk to the nearby golf course , and explore scenic trails just around the corner. Inside, you'll experience the best of the main floor living with an open concept kitchen , dining, and living area. The convenient main floor laundry room adds to the ease of living, while the spacious master bedroom features two closets and a luxurious 5-piece ensuite. A den and guest bath round out the main floor, offering plenty of space for all your needs. The fully-furnished basement spans an impressive 1,200 SQFT , providing a versatile living area with an electric fireplace, a workshop, a kitchen area, a 3-piece bathroom, and an additional bathroom-ideal for guests or extra family space. Step outside to the beautifully landscaped backyard, where you'll find a tiered deck complete with an awning, offering the perfect spot to relax , rain or shine. This home has it all- don't miss your chance to make it yours! (id:60626)
Royal LePage Flower City Realty
48 Burwell Street
Brantford, Ontario
Welcome to your urban Oasis! Nestled within the highly sought-after Holmedale community, this charming 3-bed, 2-bath residence seamlessly integrates contemporary living with a serene backyard retreat. Recently renovated from top to bottom, this home features a spacious kitchen with ample cabinet space, quartz countertops, & stainless steel appliances.The combined living and dining rooms provide a spacious, inviting area for relaxation and entertaining.Upstairs, you'll find 3 bedrooms and a 4-piece bathroom featuring a stand-up shower and a soaker tub. The fully finished basement presents a haven of relaxation, equipped with a 2pc bathroom, laundry facilities, & a great room showcasing an entertainment wall and electric fireplace. Step outside to discover a fully fenced backyard complete with an in-ground pool & patio.Noteworthy updates include a new furnace, AC unit, electrical panel, and select windows and doors. Opportunities of this caliber are rare. Don't miss out on the chance to make this beautiful home yours! (id:62611)
RE/MAX West Realty Inc.
63 Lake Margaret Trail
St. Thomas, Ontario
Welcome to this delightful 3+1 bed, 2.5 bath home located in a sought-after neighborhood in St. Thomas. With its blend of comfort and functionality, this property is perfect for families or those seeking extra space. Main floor features a bright and spacious living area, ideal for relaxing or entertaining. Kitchen boasts modern appliances, ample storage, and a convenient layout. Adjacent to the kitchen, you'll find a cozy dining area that overlooks the backyard, perfect for family dinners or casual gatherings. Upstairs, you'll find three generously sized bedrooms, each with large windows that let in plenty of natural light, and a shared bathroom designed with convenience in mind. Fully finished basement offers even more living space, featuring a fourth bedroom that can serve as a guest suite, home office, or teenagers retreat. A second bathroom and a versatile rec room complete this level, providing endless possibilities for the family! (id:62611)
Royal LePage Your Community Realty
Lot 5 Greig Street E
Brantford, Ontario
Forget everything you think you know about townhomes...this one breaks the mold! Welcome to the Castlebar model, a brand new, never-lived-in end-unit in Brantford's desirable Wyndfield West by Empire Communities. With over 1,580 sq. ft. of bright, beautifully upgraded living space, this home offers the rare combination of modern design, added privacy & room to grow. Being an end unit means more windows, more light, more yard & more of that detached-home feel, without the detached-home price. Step inside to find a smart open-concept layout that makes hosting, working from home, or just relaxing feel effortless. The chef-inspired kitchen opens into a spacious living and dining area that flows naturally onto a private third-level balcony , your own outdoor escape for coffee at sunrise or a glass of wine under the stars. Three generously sized bedrooms offer flexibility for families, professionals, or downsizers seeking comfort without compromise. Beyond your front door is a master-planned community built for real life. Tree-lined streets, walking trails, playgrounds, & streams invite you to reconnect with nature. Local schools mean no long commutes for the kids. And with an abundance of parks, community centers, local trails & quick access to Highway 403, everything you need is either a short walk or drive away. Shopping, dining, sports, culture...its all here. Whether you're commuting to Hamilton, working remotely, or just looking for a home that fits your future, this one delivers! ***Why wait to build when this rare end-unit is move-in ready and waiting for you?*** This is more than just a home, it's your chance to start fresh in a community that feels like it was designed just for YOU! (id:60626)
Right At Home Realty
10 Timberlane Crescent
St. Thomas, Ontario
Welcome to your dream home on the picturesque Timberlane Crescent! This charming 3-bedroom,3-bathroom property offers the perfect blend of comfort, functionality, and location, making it an ideal choice for a growing family. Situated on the desirable north end of St. Thomas, you're just minutes from London with convenient access to Wellington and Wonderland Roads, making commuting a breeze. Lovingly maintained by its original owners since it was built in 1993, the pride of ownership is clear the moment you step onto the covered front porch and through the front doors. Inside, the main floor boasts spacious principal rooms designed with family living in mind. A bright and inviting den, complete with a cozy gas fireplace, provides direct access to the expansive backyard, perfect for indoor-outdoor entertaining or keeping an eye on the kids as they play. The thoughtful layout includes 2 living areas, allowing parents to stay connected with their children whether they're preparing meals in the well-appointed kitchen or relaxing in the generous living room. The kitchen offers plenty of space for the home chef and flows into a dining area large enough to host the entire family for dinners and celebrations. Upstairs, you'll find three generously sized bedrooms, including a primary suite with a private 3-piece ensuite. A separate 4-piece bathroom serves the additional bedrooms, making the second floor both practical and private for family members of all ages. The lower level adds even more value, featuring a spacious family room that's perfect as a rec room, game day hangout, or a place for the kids to unwind. There's also a dedicated office space that could be converted into a fourth bedroom with the addition of proper egress. The laundry room is impressively large with excellent storage options and a rough-in for an additional full bathroom. The fully fenced backyard is a retreat and a dream space for the kids & pets to play with a deck and gazebo. Don't wait on this one! (id:60626)
Streetcity Realty Inc.
58 Stonehenge Court
London, Ontario
2 storey home with a double garage in northeast London. 3 bedrooms, 2.5 bathroom, finished basement, and a large backyard with deck and gazebo. Main floor features laminate flooring throughout the living room, kitchen, and dining room. Kitchen with quartz countertops and stainless steel appliances. Patio doors leading outside to a large backyard with deck, gazebo, and shed. Convenient powder room near entry. Second floor with 3 bedrooms. Primary bedroom with a walk-in closet and a second set of closets. Recent updates include concrete driveway in 2023, 15 ft x 18 ft deck, and a/c (2024). (id:60626)
Royal LePage Triland Realty
9390 Richmond Road
Aylmer, Ontario
Newly Renovated! This beautifully updated 3-bedroom, 2-bathroom home is situated on a generous lot and includes a spacious heated workshop offering over 600 square feet, complete with loft storage. The main floor features a functional, open-concept layout with a modern kitchen that flows seamlessly into the dining and living areas. You'll also find the primary bedroom, a 4-piece bathroom, and a convenient laundry area with access to a good-sized rear deck and Patio—perfect for relaxing or entertaining. Upstairs, the second level offers two well-proportioned bedrooms and another full 4-piece bath. This home is equipped with a brand-new forced air furnace, central air conditioning, and a high-efficiency hot water combo boiler system, ensuring year-round comfort and energy efficiency. The exterior is designed for low maintenance, featuring durable hardboard siding and a steel roof. Outside, enjoy ample parking and plenty of space to host family and friends. Located just off Heritage Line and close to Highway #3, this quiet property offers the perfect blend of comfort, functionality, and location. If you're looking for a move-in-ready home with modern upgrades and a heated workshop, this is it! (id:60626)
Real Broker Ontario Ltd
20 Fox Hollow Court
St. Thomas, Ontario
Welcome to 20 Fox Hollow Crt St.Thomas. This 2+1 Bungalow, Has 3 Full Bathrooms. Open Concept, California Shutters, Custom Made Window Dressings, Spacious Kitchen/ Pantry, and Stainless Appliances . The Open Concept Has Living/Dining Room Have a Fireplace, Big Windows and Lots of Natural Light. Walk out to a Beautiful Deck From the Kitchen, With Concrete Patio Below. Primary Bedroom has a Walk-in Closet and a 3 Pcs Ensuite, Main Floor Laundry Room, and an Entrance From the Garage. Basement is Finished with One Bedroom, a 4Pc Washroom, With a Second Room Potential. Port Stanley Beach 7 Minutes Away, Don't Miss Out! (id:60626)
Royal LePage Credit Valley Real Estate
12 Redtail Court
St. Thomas, Ontario
Like a breath of fresh air, welcome to this bright and tastefully decorated home on a desired court location in St. Thomas. Beautifully updated throughout, this lovely family abode awaits its new owners ready to make their own lifetime of memories. Renovated highlights include corian kitchen countertops with granite sink, newer mudroom and bathroom with heated flooring, custom fireplace for those cozy evenings, windows, garage door, flooring and A/C, to name a few. Housing three bedrooms, two baths and a finished lower level there is plenty of room to roam for everyone and many delightful spaces for entertaining. With the outdoor season fast approaching, you can enjoy the newer deck and fully fenced yard for that perfect gathering or simply take it in and watch little ones at play. 12 Redtail Court truly hits the mark! (id:62611)
Royal LePage Triland Realty
34 Palmerston Avenue
Brantford, Ontario
Step into the timeless charm of this beautifully restored 1905 home, nestled in the highly desirable Henderson/Holmedale neighborhood. This versatile duplex is perfect for investors seeking income potential or families looking to share a home with loved ones. The main floor unit offers flexibility with 2+1 bedrooms—the additional room can serve as a den, office, or extra bedroom—along with a 4-piece bath, eat-in kitchen, and a spacious dining/living area. Upstairs, the second unit features 1 bedroom, a 4-piece bath, a kitchen, and a cozy living room, making it an ideal space for extended family or rental income. Thoughtfully updated while preserving its character, this home has undergone extensive renovations in recent years. Modern upgrades include new water lines to the home, fresh flooring and carpets, updated windows, a stunning new kitchen with sleek appliances, and a refreshed bathroom in the upper unit. Enjoy the comfort of a newer furnace and AC unit, while the sliding patio door and new side entrance enhance functionality. With warmer weather on the horizon, the spacious backyard is a blank canvas awaiting your vision. Whether you dream of lush gardens, a cozy patio retreat, or space for entertaining, this outdoor space is ready for you to make it your own. Plus, this home is one of the few on the street to offer the convenience of a double driveway—providing ample parking for you and your guests. Located within walking distance to charming shops, scenic trails, and the beautifully updated Dufferin Park, this home is also just minutes from Highway 403—offering the perfect balance of convenience and community. Don’t miss your chance to own a piece of history, reimagined for modern living. Schedule your showing today! (id:60626)
Keller Williams Edge Realty
201 - 1705 Fiddlehead Place
London, Ontario
Welcome to North Point, an exceptional condominium in the desirable Masonville neighbourhood of North London. This condo is over 1500 sq ft and features a large, open-concept layout with floor to ceiling windows in the living room, allowing the natural light to flow through. Sleek engineered hardwood flooring starts in the front entryway and continues into the kitchen/living area and into both of the bedrooms. The kitchen features stainless steel appliances, quartz countertops and a sleek breakfast bar. The kitchen flows seamlessly to the dining room and family room, making it a perfect space for entertaining. The spacious primary bedroom, located at the rear of the unit, has a large closet with custom built-in shelving and a four-piece ensuite with double vanity and a walk-in shower. The second bedroom also features a large window and another four piece bathroom just outside the bedroom. An outdoor patio right off the living area is a perfect place to enjoy your morning coffee. Hallway closets provide plenty of space for storage along with the additional storage in the in-suite laundry room. This unit also comes with one underground parking spot. Close to Masonville mall, grocery stores, great restaurants, Western University and all that the North end has to offer makes this condo truly stand out. (id:60626)
The Realty Firm Prestige Brokerage Inc.
269 Pittock Park Road Unit# 17
Woodstock, Ontario
Welcome to 269 Pittock Park Road Newest Semi-Detached Bungalow! Open concept modern day main floor living has never looked better. 269 Pittock Park Rd is comprised of 22 stunning semi-detached bungalows nestled in a quiet cul-de-sac, close to Pittock Dam Conservation Area, Burgess Trails, Sally Creek Golf Course and so much more. Phase 2 is well underway and expected to sell quickly. Make your interior selections on one of the unfinished units today. To fully appreciate how stunning these units are, be sure to view Unit 12 Builders Model. To appreciate 269 Pittock Park Rd lifestyle - be sure to view the short video. Unit is currently under construction. Photo is that of Unit 13. (id:60626)
Makey Real Estate Inc.
101 Tom Brown Drive
Paris, Ontario
Discover the perfect blend of small-town charm and modern living in this stunning Losani Built freehold townhome, nestled in the heart of Paris, Ontario where you’ll enjoy the vibrant downtown, scenic waterfront, and a welcoming community atmosphere. This beautifully designed link-style unit boasts an open-concept main floor, featuring a spacious great room filled with natural light and a sleek kitchen with a central island—ideal for family gatherings and entertaining. Step outside to your private, fenced backyard with sunny west exposure. Upstairs, the expansive primary suite offers versatility, with enough space for a cozy sitting area, a baby nursery, or your private retreat. Two additional generously sized bedrooms provide flexibility for a home office or guest accommodations. This exceptional home is complete with a convenient bedroom-level laundry, a private ensuite in the primary suite, and a well-appointed main bath. A remarkable opportunity awaits for comfortable, stylish living, in one of Ontario’s prettiest and charming towns! (id:60626)
Royal LePage State Realty
1 Riverbank Drive
St. Thomas, Ontario
Welcome to this charming two-storey home, offering 1600 sq ft above grade and an additional 400 sq ft of finished basement space. This thoughtfully updated and well-maintained property is the perfect blend of comfort, style, and privacy. Located in a peaceful area, and close to all amenities its ideal for families looking for a spacious and inviting home. The home features 3 spacious bedrooms upstairs, including a primary suite with a private ensuite bathroom. The second level also includes an updated main bathroom (renovated in 2020). On the main level the living room is warm and inviting, with beautiful hardwood floors and a cozy gas fireplace that overlooks the backyard and a serene treed area, creating a peaceful atmosphere inside and out. Updated half bathroom on the main floor along with the kitchen which was fully updated in 2020, showcasing elegant granite countertops and plenty of counter space for meal prep and family gatherings. Walk out of your dining area into the private backyard is one of the homes standout features, with a wonderful two-tiered deck, perfect for outdoor entertaining or simply relaxing in your own private oasis. The finished basement (400 sq ft) offers a bright recreation room thats currently being used as a gym, as well as ample storage space for all your needs. Additional highlights include a double car heated garage and a driveway that fits 4 more cars, providing ample parking for your family and guests. The shingles were replaced in 2016, and the furnace was updated in 2019, ensuring the homes systems are in great shape for years to come. Both the main level bathroom and second-level shared 4pc bathroom were renovated in 2020, offering modern finishes and convenience. This home offers the perfect combination of modern updates, functional living spaces, and a private outdoor retreat. Its a must-see for those looking for a move-in-ready home with plenty of room to grow. Don't miss your opportunity to view this exceptional property! (id:60626)
Blue Forest Realty Inc.
170 Wortley Road
London, Ontario
Great opportunity presents itself to the savvy business owner who wants a AAA location and planned project for owner occupied use, or owner-occupied use with income above. Wonderful Wortley village is the premier commercial destination for businesses in London and these opportunities don't come up often. With a beautiful and historic heritage concept all you have to do is take over and build. Project could be finished by end of next year if the buyer can have a schedule lined up for the spring. A bustling hub and home to many stores for the avid shopper. Close proximity to many amenities such as coffee shops, restaurants and Pubs. (id:60626)
Maverick Real Estate Inc.
747 Garden Court Crescent
Woodstock, Ontario
Welcome to 747 Garden Court Cres. This model home replica is a spacious and well kept 2 bedroom bungalow end unit! It's really a semi! Located in the Sally Creek Adult Lifestyle Community. Walking distance to the popular Brickhouse Brewpub. Numerous walking trails near bye. Walking distance to the local library. Maple hardwood flooring throughout the living room and dining room. Gorgeous cathedral ceilings with pot lights and tons of natural light. Upgraded kitchen with quartz counters. The back yard has an oversized deck great for watching sunsets. The primary bedroom has a 3 piece ensuite with double sinks and a walk-in closet. The second bedroom has a full 4 piece bath right around the corner, great for guests. The newly finished basement offers loads of additional entertainment space with another roughed in bath. There is already a room perfect for a third bedroom, it just needs a door to complete. No rear neighbors. An annual association fee gives you access to the Sally Creek Recreational Centre. This home shows the pride of ownership. You also have a double car garage with inside access. (id:60626)
RE/MAX Real Estate Centre Inc.
2 Chippewa Avenue
Woodstock, Ontario
Ideally located, close convenience to all amenities and well cared for, this brick bungalow offers a bright open-concept layout. This spacious home with attached garage is set on a large lot in a desirable North Woodstock neighbourhood. This home boasts an updated kitchen, a spacious design with 3 generous sized bedrooms on the main floor to go along with the sun-drenched living room off the eat-in kitchen. Downstairs you'll find a huge Rec-room ideal for entertaining, a bonus room, and a bright 3pc bathroom. With close proximity to parks, schools, and shopping. This home provides a great location, space, and finishes. (id:60626)
Century 21 Heritage House Ltd Brokerage
Lot 259 John Street
Ingersoll, Ontario
To Be Built by Vienwood Inc. -- Custom Bungalow with Walkout Basement on a Ravine Lot. Welcome Home to John Street in Ingersoll, your chance to build your dream home on a 0.33-acre lot on a dead-end street, backing onto a ravine. This quality-built bungalow will offer over 2,600 sq ft of finished living space, including 3+2 bedrooms, 3 full baths, and a walkout basement with in-law suite potential. Enjoy a thoughtfully designed open-concept layout, a covered back deck perfect for entertaining, and a single-car garage. Built by Vienwood Inc., a trusted local custom builder known for high standards and attention to detail, this home will come with a full 7-year Tarion warranty. You'll have the opportunity to select your finishes from the builders curated samples, with quality features included as standard. Other plans are available and could be built on this lot to suit your needs. A rare opportunity to build on a ravine lot in a tucked-away location, close to all Ingersoll amenities and just minutes from the highway for commuters. All measurements are approximate until final plans, illustrations are Artist Concept only. (id:60626)
Revel Realty Inc Brokerage
47 George Brier Drive W
Paris, Ontario
Welcome to 63 George Brier Drive W – A Stunning End Unit Townhome in Beautiful Paris, Ontario! 1,624 sq ft end unit townhome offers the perfect combination of modern design and functional living. Boasting an open-concept layout, the main floor features a bright white eat-in kitchen complete with stainless steel appliances—ideal for both casual meals and entertaining guests. Upstairs, you'll find three spacious bedrooms, including a primary suite with a walk-in closet and private ensuite bath. Step out onto your own balcony from the secondary bedroom – a rare and inviting bonus. The second-floor laundry adds everyday convenience and ease. Additional highlights include oversized windows, natural light throughout. Located in a desirable family-friendly neighbourhood in Paris, this home is a perfect blend of style, comfort, and value. Move in and make it yours! (id:60626)
RE/MAX Escarpment Golfi Realty Inc.
189 Rolph Street
Tillsonburg, Ontario
Renovated Victorian Charm Backing Onto Kinsmen Trail...Welcome to this beautifully restored Victorian home where classic architectural details meet thoughtful modern upgrades set on a large ravine lot with mature trees and backs onto the scenic Kinsmen Participark walking trail. Situated in the sought-after Westfield School District and close to the hospital, restaurants and shopping, this property delivers a rare mix of charm, functionality, and a peaceful natural setting.Inside, you're greeted by a welcoming foyer with the original wood staircase and notice the original baseboards and trim throughout, showcasing the homes historic character. The home features large windows and on the main floor you'll find a bright living room, formal dining room, private bedroom, and a 2-piece bath. The newly updated kitchen includes a walk-in pantry and leads down to a vaulted-ceiling bonus roomideal as a home office or games roomwith its own private entry and patio doors to the backyard. Theres also interior access to the single-car garage.Upstairs, youll find three well-appointed bedrooms, a 4-piece main bath, and a convenient second-floor laundry. The primary bedroom includes a private 3-piece ensuite. Updated electrical, plumbing and flooring throughout, plus municipal sewer connection, provide added value and peace of mind.Unwind on the inviting front porch or enjoy the tranquil backyard surrounded by nature. This move in ready home is 2117 SQ FT and filled with warmth, character, and thoughtful updates perfect for modern living in a setting you will love coming home to. (id:60626)
RE/MAX A-B Realty Ltd Brokerage
629 Baldwin Crescent
Woodstock, Ontario
Immaculate 3-Bedroom All-Brick Home with ensuite, finished basement and extensive Upgrades. Pride of ownership shines in this beautifully updated 3-bedroom home situated on a fully fenced lot (2018). Featuring hardwood floors throughout the main level and a cozy gas fireplace in the living room, this home combines charm with modern comfort. The kitchen was fully renovated in2021 with quartz countertops, matching quartz sink, tile backsplash, black faucet, and professionally painted cabinetry. The main floor also includes an updated bathroom, shiplap detailing in the living room and fresh paint throughout (2021). Central vac. The fully finished basement(2025) offers additional living space, complete with vinyl flooring, a 2-piece bathroom, den or potential bedroom and storage area. Enjoy outdoor living with a large deck, privacy wall, and a brand-new gazebo (2023), perfect for entertaining. Additional exterior highlights include a small storage shed, extended driveway, and auto garage door with remotes. Quiet crescent in great family neighbourhood. (id:60626)
RE/MAX Twin City Realty Inc.
629 Baldwin Crescent
Woodstock, Ontario
Immaculate 3-Bedroom All-Brick Home with ensuite, finished basement and extensive Upgrades. Pride of ownership shines in this beautifully updated 3-bedroom home situated on a fully fenced lot (2018). Featuring hardwood floors throughout the main level and a cozy gas fireplace in the living room, this home combines charm with modern comfort. The kitchen was fully renovated in 2021 with quartz countertops, matching quartz sink, tile backsplash, black faucet, and professionally painted cabinetry. The main floor also includes an updated bathroom, shiplap detailing in the living room and fresh paint throughout (2021). The fully finished basement (2025) offers additional living space, complete with vinyl flooring, a 2-piece bathroom, den or potential bedroom and storage area. Enjoy outdoor living with a large deck, privacy wall, and a brand-new gazebo (2023), perfect for entertaining. Additional exterior highlights include a small storage shed, extended driveway, and auto garage door with remotes. Great family neighbourhood and quiet crescent. (id:60626)
RE/MAX Twin City Realty Inc. Brokerage-2
14 Redtail Court
St. Thomas, Ontario
Welcome to this beautiful custom-designed 4-level backsplit/raised bungalow, offering a perfect blend of modern updates and 1800 square feet of functional living spaces above grade. Situated on a quiet, family-friendly dead-end street, this home is located in a fantastic neighbourhood, ideal for growing families! The home features 3 spacious bedrooms with the primary bedroom featuring a large private ensuite bathroom, creating a peaceful retreat, 3 updated bathrooms, a fully renovated kitchen with quartz countertops (2024), a chefs dream with a large island, stainless steel appliances, and plenty of cabinet space, perfect for cooking and entertaining. The dedicated dining area is ideal for family meals or hosting guests and a family room featuring a gas fireplace, perfect for those chilly evenings. Step outside to a deck off the kitchen, ideal for grilling and dining, plus a patio off the family room that leads to the backyard a great space for relaxing and enjoying the outdoors. Located in a great family neighbourhood, it is quiet with minimal traffic and perfect for children and families, with close proximity to parks, schools, and local amenities. This home offers a comfortable, modern living experience with plenty of space for everyone. 2024 renovations include kitchen, flooring, exterior steps, bathrooms, light fixtures, refaced the fireplace, baseboards, door handles and freshly painted throughout. Fridge, stove, furnace, a/c, washer and dryer all purchased in 2024. Don't miss your chance to make this your dream home! (id:60626)
Pc275 Realty Inc.
83 Locks Road
Brantford, Ontario
Welcome to this beautifully maintained 3+1 bedroom bungalow located in the sought-after Echo Place neighborhood. This inviting home features a fully finished lower level with a separate entrance, currently used as home-based business. The main floor boasts an open-concept layout with hardwood flooring throughout, creating a warm and seamless flow. The primary bedroom includes sliding doors leading to a newer deck and a top-quality hot tub, perfect for relaxing while enjoying the private, fully fenced backyard that backs onto a scenic ravine—a rare find offering both tranquility and privacy. The spacious garage features dual drive-through doors, ideal for hobbyists or additional storage. The lower level is currently configured for a dog grooming business, complete with a large recreation room, 4th bedroom, and a 3-piece bathroom—but can easily be reimagined for various uses also well suited for an in-law suite. Notable updates include a new furnace, air conditioner, and several new windows (2024), ensuring peace of mind and energy efficiency. This home is full of character, functionality, and opportunity. Whether you're looking to settle in a quiet neighborhood or invest in a versatile property, this one is not to be missed. (id:60626)
RE/MAX Twin City Realty Inc.
1085 Brydges Street
London, Ontario
Solid rare investment opportunity! The Triplex with large storage/shop brings in $6500 monthly (with room for increment). Three 3bedroom apartments with a 700 Sq. Ft shop is always fully rented. Tenants are peaceful responsible. (id:60626)
Adana Homes A Canadian Realty Inc.
55 Tom Brown Drive Unit# 64
Paris, Ontario
Welcome to 55-64 Tom Brown Drive, a beautifully designed Modern Farmhouse-style townhome nestled in the heart of Paris, Ontario. This 3-storey residence offers 3 spacious bedrooms, 2.5 bathrooms, and a versatile den—perfect for a home office or guest space. The main level features luxury vinyl plank flooring and a gourmet kitchen adorned with quartz countertops and extended-height cabinetry. Enjoy your morning coffee on the private deck accessible from the dinette area. The primary bedroom boasts a spa-inspired ensuite with a glass shower and dual walk-in closets. With a walkout to the backyard and an attached garage providing inside entry, this home combines comfort and convenience. Located just moments from downtown Paris, the Grand River, scenic trails, and vibrant dining options, experience the perfect blend of style and community living. (id:60626)
Royal LePage Brant Realty
124 Metcalfe Street
Ingersoll, Ontario
This charming detached home is located in a quiet, family-friendly neighborhood of Ingersoll and is perfect for first-time home buyers. The property has been well maintained by the seller and is move-in ready, offering a spacious and highly ventilated interior filled with natural sunlight. All bedrooms are fully insulated, and the home features updated windows and doors throughout for improved comfort and energy efficiency. The house sits on a large lot with a beautiful garden and a big shed, providing ample storage space. Inside, you'll find generously sized bedrooms, spacious living areas, and a basement with high ceilings offering great potential. With a motivated seller and a budget-friendly price, this is a fantastic opportunity to own a solid home in a peaceful setting. (id:60626)
RE/MAX Millennium Real Estate
45 June Callwood Way
Brantford, Ontario
Welcome to 45 June Callwood Way, a luxurious end-unit townhouse located in the West End of Brantford. This home features modern curb appeal and loads of upgrades, offering 3 bedrooms, 2.5 bathrooms and a single car garage. Step inside to find freshly painted interiors and elegant flooring flowing seamlessly through the main level. The open concept main floor plan is perfect for entertaining families and friends. The kitchen offers modern cabinetry, countertops, an island and stainless-steel appliances. The main floor is complete with a conveniently placed powder room. Upstairs the spacious primary bedroom has a walk-in closet. This floor offers 2 additional bedrooms, a full bathroom and upper floor laundry for convenience. (id:62611)
Homelife/miracle Realty Ltd
22 - 1570 Richmond Street
London, Ontario
Welcome to a great investment opportunity close to the Western University, WesternHospital and Masonville Mall. FULLY RENTED!!! 5 rooms is currently renting for $800/month all inclusive and 1 room is currently renting for $850/month all inclusive. The end lease for 4 rooms is April 30th 2025. The other 2 rooms are currently leased to April 30th 2026. This end unit has 6 bedrooms plus a den and 3 full bathrooms. It has a garage and 2 car drive way and visitor parking on the side of this unit. All major appliances are included; 2 fridges, oven stove, dishwasher, freezer, washer and dryer. The large sofa is also included. The water heater is owned. (id:62611)
Exp Realty
51 White Tail Path
St. Thomas, Ontario
Welcome to 51 White Tail Path, located in the sought-after Eagle Ridge community by Doug Tarry Homes! The Glenwood model is a charming 1,276 sq. ft. bungalow with a double car garage - an ideal fit for first-time homeowners or those looking to downsize. Enjoy the ease of main-floor living, featuring 2 bedrooms, a 4-piece bathroom, convenient laundry closet, vaulted ceilings in the living area, and an open-concept kitchen with a quartz island breakfast bar and a walk-in pantry. Stylish luxury vinyl plank flooring flows throughout the main spaces, with cozy carpeting in the bedrooms for added comfort. The primary suite boasts both a walk-in closet and linen closet, along with a private 3-piece ensuite bath. The expansive lower level remains unfinished, offering potential for a rec room, craft space, home office, plus a rough-in for another 4-piece bath. Nestled in the quiet south end of St. Thomas, 51 White Tail Path is just steps from walking trails and near Parkside Collegiate, St. Joseph's High School, Fanshawe College, and the Doug Tarry Sports Complex. Why choose Doug Tarry? Not only are all their homes Energy Star Certified and Net Zero Ready but Doug Tarry is making it easier to own your first home. Reach out for more information on the First Time Home Buyer Promotion! Schedule your private tour today and discover your future home at 51 White Tail Path! (id:60626)
Royal LePage Triland Realty
56 Walker Road
Ingersoll, Ontario
Welcome to The Harvest Hills FREEHOLD TOWNS in Ingersoll! This 2-storey, 3 bedroom luxury townhome with a WALKOUT BASEMENT backs onto GREEN SPACE offering unparalleled privacy & peaceful views. Take advantage of the opportunity to live in a home that embodies contemporary design & livability. This interior unit has an open-concept main floor with a 9' ceiling, engineered hardwood, a 2-pc powder room and dedicated dinette with direct access to the outdoor upper deck which is complete with composite deck boards, aluminum and glass railings and a privacy wall. The second floor is home to three large bedrooms, including the Owner's suite which allows room for a king-size bed, features a walk-in closet & 3-pc ensuite complete with an all-tile shower. In addition, enjoy a dedicated laundry room & second floor linen closet. Additional luxury amenities throughout include: stainless steel kitchen appliances, quartz countertops, custom closets & designer light fixtures. The unfinished walk-out basement offers additional space to tailor to your needs. Enjoy living in a brand new home in an established family friendly neighbourhood w/ a playground & green space across the street. Located in the heartland of Ontario’s southwest, Ingersoll is rich in history and culture offering unparalleled charm, economic opportunities & diverse shopping & dining. Enjoy the simplicity of small town living without compromise. Access to the 401 allows an easy commute to WOODSTOCK (15 minutes) & LONDON (35 minutes). This is your opportunity to live in a home that is thoughtfully designed & well-constructed. An absolute MUST-SEE new development! (id:60626)
Royal LePage Wolle Realty
102 Wilson Avenue
Tillsonburg, Ontario
Welcome to your dream retirement home in Hickory Hills. This home has everything you want + a private ravine lot. This charming 2-bedroom, 3 bath home offers a perfect blend of comfort, convenience and low maintenance living. As you step into this approx. 1500 sq. ft. home with hardwood floors throughout, a nice size living room with large windows to watch nature thru + a separate dining area. Nice size eat-in kitchen with newer kitchen cupboards, pantry and breakfast nook. Relax in the 3 season sunroom overlooking this magnificent back yard with a ravine, plus lots of privacy and natural surroundings. Enjoy the large rec room with tons of space for entertaining. An extra bedroom/office plus workshop for that handy person and tons of storage space. (id:60626)
Royal LePage R.e. Wood Realty Brokerage
917 Windham Road 11
Delhi, Ontario
Nestled in the peaceful community of Rattlesnake Harbour, this all-brick, 4-bedroom, 2-bathroom home sits on just under 2 acres, offering a private and picturesque setting with mature trees and a fully fenced, massive backyard perfect for families and pets to roam safely. Inside, the home has been impeccably maintained and thoughtfully updated. The modern kitchen features a stylish peninsula, ceramic tile flooring, and newer appliances, making it a welcoming space for cooking and entertaining. The primary bedroom offers direct access to a large deck, where you can relax and enjoy views of the above-ground pool and tree-lined yard. The upper-level bathroom includes a large corner soaker tub, creating a spa-like retreat. Convenient main floor laundry adds to the home's practicality. The fully finished basement provides additional living space, complete with a cozy wood-burning fireplace, making it a perfect spot for relaxing or entertaining. Over the past few years, the home has seen several updates, including a steel roof, new flooring in the bedrooms and family room, a HE furnace, and a central vac system. A high-end Kinetico water softener ensures top-quality water throughout the home. The septic tile bed was replaced in 2019, and the well pump and pressure tank were updated, offering peace of mind for years to come. The above-ground pool has been recently upgraded with a new liner (2023), a new salt control panel and salt cell, as well as a pool filter update, new sand, and a multi-port valve making it ready for summer enjoyment. Outside, the property continues to impress with a large workshop featuring 110V service, a garden shed, and underground generator power cables running from the workshop to the house for added convenience. Offering the perfect balance of country charm and modern upgrades, this home is an ideal retreat for those seeking space, privacy, and comfort. (id:60626)
Royal LePage Action Realty
19 Daugaard Avenue Unit# 6
Paris, Ontario
Welcome to 19 Daugaard Avenue Unit #6 Paris Ontario, where stylish living is made easy. This 3 bedroom, 2 full bathroom home is located in beautiful Paris Ontario, and is meticulously maintained. This condo is an end unit bungalow style condo! Pride of ownership is evident throughout of this open concept condominium. Enjoy entertaining in your large kitchen that flows seamlessly through to the family room. The home features cathedral ceilings that open up the space even more, and gleaming hardwood floors throughout! The home has 2 spacious bedrooms, a 4-peice bathroom and laundry all conveniently located on the main floor. The basement is fully finished and has a large rec room with gas fireplace where you can continue to entertain or enjoy some quiet time. The basement also features another spacious bedroom, as well as a good sized storage room which could double as an office. There is another 4 piece bathroom located in the basement with a convenient closet. The California shutters allow for privacy and add a touch of class. The home is located in a prime location as it is an end unit that backs onto greenspace and boasts a wonderful private garden. Only 5 minutes to the 403 and minutes from beautiful downtown Paris you won't be disappointed with this turn-key condo, book your showing today! (id:60626)
Peak Realty Ltd.
7a Yeager Avenue
Simcoe, Ontario
An absolutely stunning newly constructed custom semi-detached home! This remarkable property boasts 2118 sq. ft. of meticulously designed living space. Upon entry, you're greeted by a versatile room perfect for a bedroom, office, playroom or dining area tailored to your family's needs. The gourmet eat-in kitchen features elegant quartz countertops, a convenient walk-in pantry, and a cozy breakfast area. The adjacent living room is adorned with a spanse of windows and a charming gas fireplace, creating a warm and inviting atmosphere. The main floor also includes a practical space off the garage that is perfect for all your outdoor belongings, a sleek 2-piece bathroom, and access to the insulated 1 1/2 car garage. Moving upstairs reveals a thoughtfully planned layout with a laundry room for convenience, 2 spacious extra bedrooms, and a 4 piece guest bathroom. The second story culminates in an opulent master bedroom and ensuite area, complete with a generously sized walk-in closet, expansive windows offering natural light, a beautifully tiled shower with a glass wall, a double vanity, and LED-lit mirrors for added sophistication. Outside, you'll find a covered front porch ideal for relaxing evenings & a substantial covered back patio equipped with a roughed- in natural gas line, perfect for BBQ gatherings. With a bungalow expected to be built behind, this 34 x 148 ft. lot offers both privacy and elegance. Price includes HST, making this exquisite property an exceptional value. (id:60626)
Revel Realty Inc

