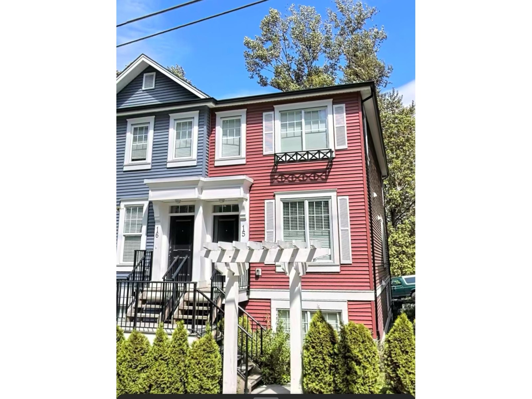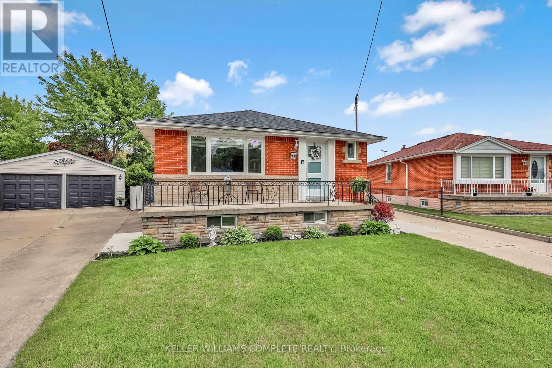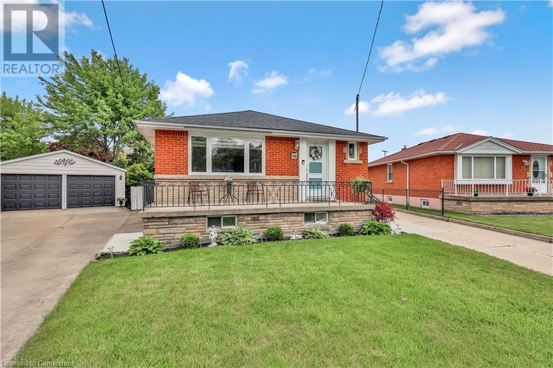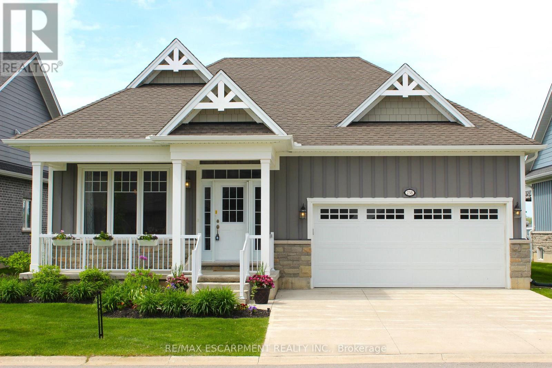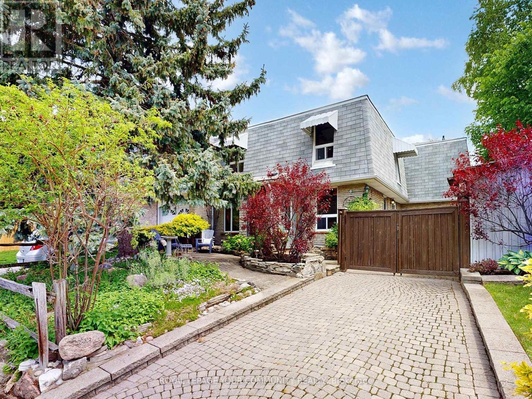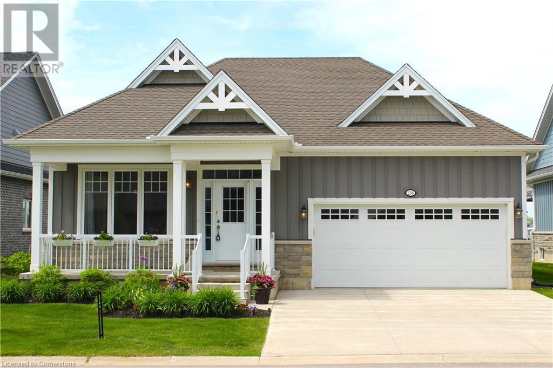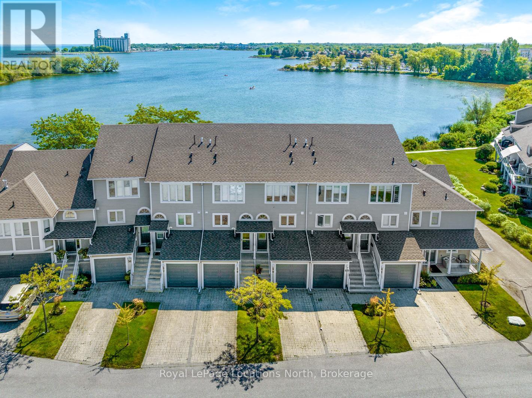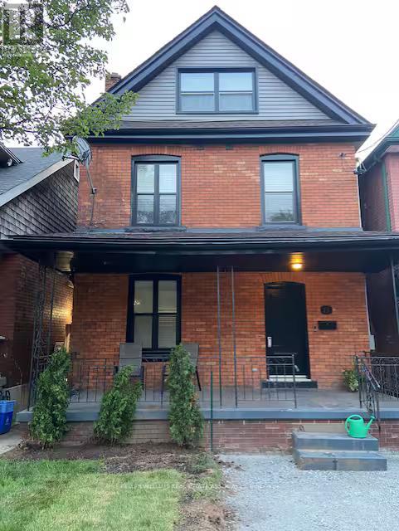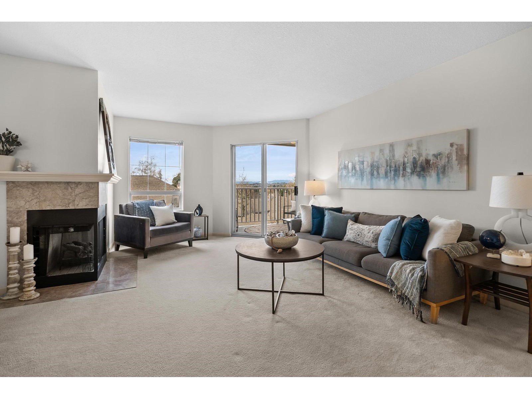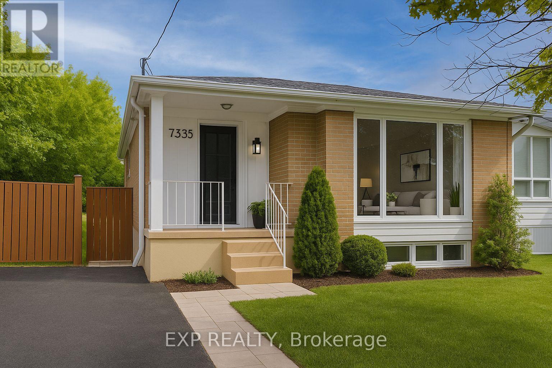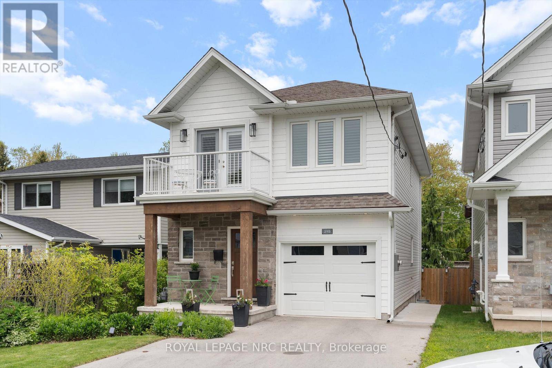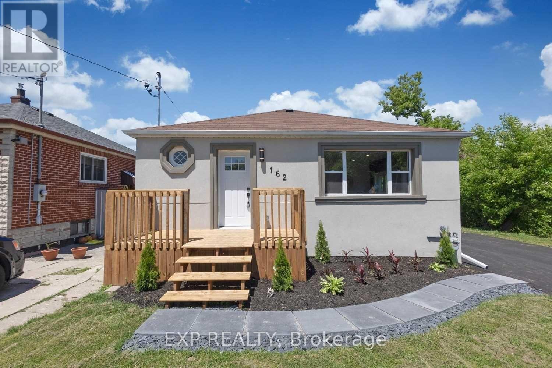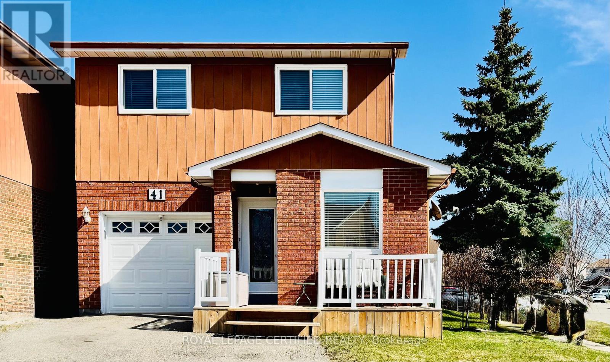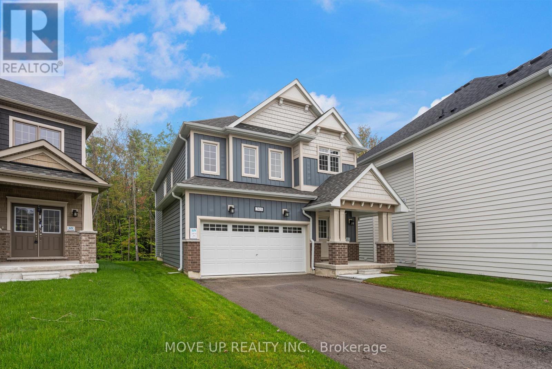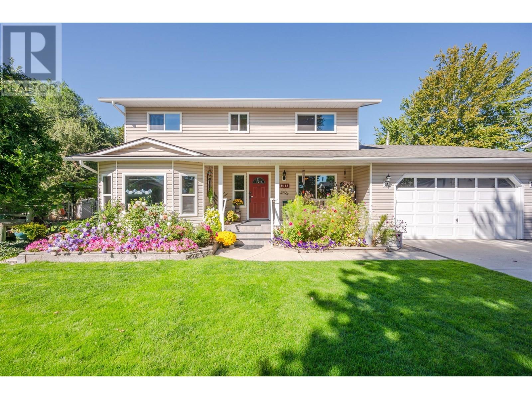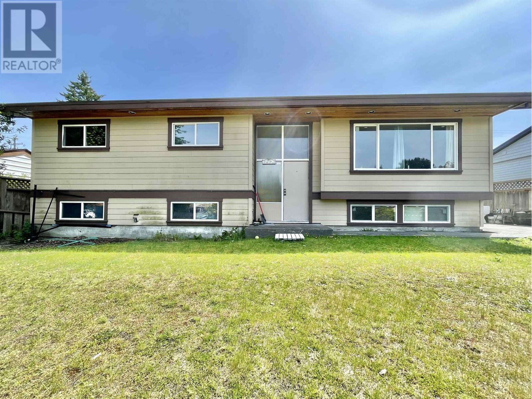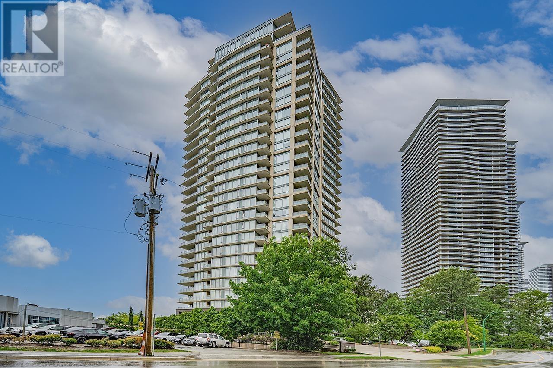15 2850 Mccallum Road
Abbotsford, British Columbia
Beautifully finished townhome with a legal 1-bedroom suite in a great Abbotsford location! Featuring 3 bedrooms and 3 baths up, plus a bright bachelor suite with separate laundry and a great tenant who'd love to stay. The open-concept main floor offers 9' ceilings, quartz counters, white shaker cabinets, stainless steel appliances, subway tile, and custom built-ins. Upstairs has 3 spacious bedrooms, an ensuite with double sinks and oversized shower, and a main bath with soaker tub. Enjoy mountain views from the sundeck. Bonus: Owners are contractors and will repaint to your colour choice and refresh the home to like-new condition prior to completion! Close to Old Town, restaurants, coffee shops, and more! (id:60626)
Homelife Benchmark Realty (Langley) Corp.
79 Castlefield Drive
Hamilton, Ontario
Welcome to your dream home! This beautifully updated Bungalow offers 5 Beds, 2 Full Baths, 2 Full sized Kitchens and sits on a HUGE 36 X 144 FT lot (0.16AC).From the exterior of the home, you will really appreciate how meticulously maintained it is especially with newer installed pot lights (2023). Whats even better is the super LONG driveway that accommodates up to 6 cars and thats not including the 2 extra spots the detached garage has to offer (new garage roof-2022). The garage is serviced so you can decide whether to use it to park your vehicles or as a workshop! Now lets go inside where the excitement really begins. The main floor offers an open concept layout with a fresh paint job throughout (2025), bright pot lights in every area which will show off the gorgeous kitchen that has newer cabinetry and Quartz countertops not to mention the stylish waterfall countertop that provides you with that luxury feel. The colours chosen for the kitchen cabinets and fixtures make it one of a kind. The spaciousness between the living room and kitchen is very Grande and provides an abundance of space and whats even nicer is the updated flooring that compliments that so well. The main level also offers three large bedrooms and a lavish bathroom with floor to ceiling tiles, new glass shower door (2023), and all updated fixtures that provide a classy look. As we make our way to the basement, you will notice theres a SEPARATE ENTRANCE that takes you there as well. The basement offers a HUGE layout that consist of a large living room, 2 nice sized bedrooms, another elegant 3 pc bathroom with pot lights, beautiful tiles, Quartz vanity and trendy fixtures. Other upgrades in the home; Windows, Zebra Blinds, Furnace (2022), A/C(2022), Owned Hot Water Tank(2022) and much more! The backyard offers a relaxing sunroom for your enjoyment (sunroom roof 2024), new concrete pad(2023) for those summer BBQs and a picturesque view where you are surrounded by greenery. (id:60626)
Keller Williams Complete Realty
1 Moira Street E
Belleville, Ontario
Investment property for sale. 9.7% CAP at current list price. One 1,240sf ground floor commercial unit with a Tenant, long term lease in place. Three residential units, all renovated this year, and all tenanted. Exterior restoration is ongoing and will be completed prior to closing. Property is located on the bank of the Moira River in Belleville. The Seller will consider holding finance. (id:60626)
Century 21 Lanthorn Real Estate Ltd.
79 Castlefield Drive
Hamilton, Ontario
Welcome to your dream home!This beautifully updated Bungalow offers 5 Beds, 2 Full Baths, 2 Full sized Kitchens and sits on a HUGE 36 X 144 FT lot (0.16AC).From the exterior of the home,you will really appreciate how meticulously maintained it is especially with newer installed pot lights (2023). What’s even better is the super LONG driveway that accommodates up to 6 cars and that’s not including the 2 extra spots the detached garage has to offer (new garage roof-2022). The garage is serviced so you can decide whether to use it to park your vehicles or as a workshop! Now let’s go inside where the excitement really begins. The main floor offers an open concept layout with a fresh paint job throughout (2025), bright pot lights in every area which will show off the gorgeous kitchen that has newer cabinetry and Quartz countertops not to mention the stylish waterfall countertop that provides you with that luxury feel. The colours chosen for the kitchen cabinets and fixtures make it one of a kind. The spaciousness between the living room and kitchen is very Grande and provides an abundance of space and what’s even nicer is the updated flooring that compliments that so well. The main level also offers three large bedrooms and a lavish bathroom with floor to ceiling tiles, new glass shower door (2023), and all updated fixtures that provide a classy look. As we make our way to the basement, you will notice there’s a SEPARATE ENTRANCE that takes you there as well. The basement offers a HUGE layout that consist of a large living room, 2 nice sized bedrooms, another elegant 3 pc bathroom with pot lights, beautiful tiles, Quartz vanity and trendy fixtures. Other upgrades in the home; Windows, Zebra Blinds, Furnace (2022), A/C(2022), Owned Hot Water Tank(2022) and much more! The backyard offers a relaxing sunroom for your enjoyment (sunroom roof 2024), new concrete pad(2023) for those summer BBQ’s and a picturesque view where you are surrounded by greenery. (id:60626)
Keller Williams Complete Realty
238 Schooner Drive
Norfolk, Ontario
Luxury Lakeside Living backing directly onto a premium Golf Course. Welcome to 238 Schooner Drive, detached bungalow with finished basement located in the community of Dover Coast. Relax enjoying the private and exclusive views of the picturesque 16th hole complete with pond. This home is filled with lavish upgrades, immaculately kept and move in ready. Gourmet Chef's Kitchen features custom solid wood Winger cabinetry, topped with the finest Cambria quartz counters. High-end stainless appliances are Fisher & Paykel. Don't miss the double dishdrawer dishwasher and Blanco Silgranit quartz sand sink. The Spa like Bathrooms include: heated floors, custom solid wood Winger vanities and towers in high gloss white finish, Cambria quartz vanity tops, Toto toilets and sinks, Riobet faucets and water fixtures as well as a soaker tub. The main floor features 3-season sunroom, Master Bedroom Suite containing two bedrooms and a lux 4-piece bath. Also, an office/formal dining room, laundry and powder room. True 2 car garage with direct and convenient access into the home. The finished basement is complete with Family room (2nd gas fireplace), 2 spacious bedrooms, a sparkling 3-piece bath, pantry with a brand-new fridge and ample storage space. This home has it all. Peaceful front porch, 2 gas fireplaces, upgraded lighting including a Swarovski Chandelier, Hot water on demand, HRV and sump pump with battery back-up. Pride of ownership is evident in the thoughtful planning and design. Don't worry that you wont be able to maintain a golf course green lawn. Lawn maintenance and irrigation are provided from the course. You will never have to shovel snow again! These services are included in the low monthly condo fee. With home ownership at Dover Coast you have access to: pickleball courts and to the lakefront infinity deck and swim dock. The value, quality and thoughtful design of this home are unmatched. (id:60626)
RE/MAX Escarpment Realty Inc.
4 Kitsilano Crescent
Richmond Hill, Ontario
Rare Offering in Prestigious North Richvale Cherished by the same family for over 47 years, this sun-filled, west-facing freehold townhouse is a true gem in the heart of North Richvale. Set on a 50 ft frontage with multiple award-winning, low-maintenance gardens, this home exudes charm and pride of ownership. Inside, you'll find a well-laid-out 3-bedroom design with great flow and a fully finished basement featuring a bar, 2-piece bath, plenty of storage, a laundry room, and two versatile extra rooms ideal for a gym, office, or guest space The home has been meticulously maintained and is an incredible opportunity to customize to your taste. Major updates have already been done for you furnace and A/C replaced in 2020 (still under warranty), and new shingles in 2023. Located just steps from forest trails, parks, transit, the Richvale Community Centre & Pool, and walking distance to top-rated schools, Yonge Street, Hillcrest Mall, and Longos Plaza, this home offers unmatched convenience in a sought-after neighbourhood. Whether you're looking to renovate or simply move into a well-loved, energy-efficient home with solid bones, this property is ready for its next chapter. A perfect place to create new memories don't miss out! (id:60626)
Royal LePage Your Community Realty
238 Schooner Drive
Port Dover, Ontario
Luxury Lakeside Living backing directly onto a premium Golf Course. Welcome to 238 Schooner Drive, detached bungalow with finished basement located in the community of Dover Coast. Relax enjoying the private and exclusive views of the picturesque 16th hole complete with pond. This home is filled with lavish upgrades, immaculately kept and move in ready. Gourmet Chef's Kitchen features custom solid wood Winger cabinetry, topped with the finest Cambria quartz counters. High-end stainless appliances are Fisher & Paykel. Don’t miss the double dishdrawer dishwasher and Blanco Silgranit quartz sand sink. The Spa like Bathrooms include: heated floors, custom solid wood Winger vanities and towers in high gloss white finish, Cambria quartz vanity tops, Toto toilets and sinks, Riobet faucets and water fixtures as well as a soaker tub. The main floor features 3-season sunroom, Master Bedroom Suite containing two bedrooms and a lux 4-piece bath. Also, an office/formal dining room, laundry and powder room. True 2 car garage with direct and convenient access into the home. The finished basement is complete with Family room (2nd gas fireplace), 2 spacious bedrooms, a sparkling 3-piece bath, pantry with a brand-new fridge and ample storage space. This home has it all. Peaceful front porch, 2 gas fireplaces, upgraded lighting including a Swarovski Chandelier, Hot water on demand, HRV and sump pump with battery back-up. Pride of ownership is evident in the thoughtful planning and design. Check out the floorplans included with home pictures. Don’t worry that you won’t be able to maintain a golf course green lawn. Lawn maintenance and irrigation are provided from the course. You will never have to shovel snow again! These services are included in the low monthly condo fee. With home ownership at Dover Coast you have access to: pickleball courts and to the lakefront infinity deck and swim dock. The value, quality and thoughtful design of this home are unmatched. (id:60626)
RE/MAX Escarpment Realty Inc.
59 Cranberry Surf
Collingwood, Ontario
SPECTACULAR WATERFRONT VIEWS on the Shores of Georgian Bay. Welcome to this rare opportunity to own a stunning waterfront townhouse condo nestled in a quiet lakeside community just 5 minutes to downtown Collingwood and 10 minutes to Blue Mountain. Wake up to breathtaking panoramic views of Georgian Bay and enjoy the sunrise with a coffee on your private deck.This beautifully updated 2+1 bedroom, 2-bathroom home offers an inviting open-concept layout with a newly renovated kitchen that flows seamlessly into the dining and living areas. Enjoy uninterrupted views of the Bay from both the main and lower levels. The spacious primary bedroom offers large windows to watch sunrises over the water, while the additional upstairs bedroom provides the perfect space for family or visiting friends. A rare find in local condo living, this home features its own private attached garage. Year-round relaxation awaits: bask in the sun by the saltwater pool overlooking the Bay, explore the nearby waterfront trail system, or cozy up by the gas fireplace and watch the snow fall after a day on the slopes. Whether you're looking for a full-time home or weekend escape, this property is the perfect place to unwind. Make Collingwood your home. Book your private showing today! (id:60626)
Royal LePage Locations North
11 Barnesdale Avenue N
Hamilton, Ontario
WELCOME INVESTORS, this versatile property offers 4 beds, 4 baths, and 4 kitchens across multiple levels ideal for investors, multi-generational families, or savvy homeowners looking to offset their mortgage with rental income. Spread across a well-maintained structure, the home features 2 central air conditioners and 2 efficiency furnaces, ensuring year-round comfort for all occupants. live in the house and rent out the rest, or operate a fully income-generating property, the layout offers flexibility and privacy. Each unit enjoys a quaint, private outdoor area, providing a personal retreat for tenants or owners alike whether its for morning coffee, or evening relaxation. With multiple balconies, patios, or fenced yard segments (depending on unit), the layout enhances both comfort and privacy.Located in a vibrant and growing Hamilton neighborhood, 11 Barnesdale Ave N puts you just minutes away from shopping, transit, restaurants, schools, and parks.Don't miss this unique opportunity to own a one-of-a-kind property with income potential and unmatched flexibility! (id:60626)
Royal LePage Real Estate Associates
5586 Highway 95
Edgewater, British Columbia
Discover your dream home with breathtaking mountain views! This beautifully appointed 3-bedroom, 3-bathroom residence is set on a spacious 6.7-acre lot. Enjoy an open floor plan with abundant natural light and a cozy living area that connects to the stunning outdoor landscape. The large deck is perfect for morning coffee or entertaining with friends. With ample outdoor space for recreation and relaxation, this property is a serene escape yet conveniently close to town. Don’t miss your chance to own this mountain paradise—schedule your tour today! (id:60626)
Maxwell Rockies Realty
101 - 216 E Plains Road W
Burlington, Ontario
Located at the Popular Oaklands Green Condominiums in the mature Aldershot Community this is One of the largest units in the building - approx. 1400 sq ft. This rarely offered ground level end unit is absolutely stunning & renovated with luxury vinyl plank flooring, quartz counters in kitchen and baths, marble shower with glass sliding door, faucets, baseboards, door casings, single panel doors, smooth ceilings with decorative moulding, solar blinds, upgraded light fixtures, stainless, fridge, stove, dishwasher, walk in closet, recent custom cabinets in functional laundry/storage room, 2 parking spaces; 1 premium outdoor parking space first spot in front of entry to building, 1 extra large locker. Walk out from living area to a private patio. Enjoy SW sun exposure. Fabulous quiet complex has a community clubhouse which includes a party room with full kitchen, games area and library room. Located close to LaSalle park/marina, highways, trails and plenty of amenities. Everything you would want in condo living & more! (id:60626)
RE/MAX Escarpment Realty Inc.
216 E Plains Road W Unit# 101
Burlington, Ontario
Located at the Popular Oaklands Green Condominiums in the mature Aldershot Community this is One of the largest units in the building - approx. 1400 sq ft. This rarely offered ground level end unit is absolutely stunning & renovated with luxury vinyl plank flooring, quartz counters in kitchen and baths, marble shower with glass sliding door, faucets, baseboards, door casings, single panel doors, smooth ceilings with decorative moulding, solar blinds, upgraded light fixtures, stainless, fridge, stove, dishwasher, walk in closet, recent custom cabinets in functional laundry/storage room, 2 parking spaces; 1 premium outdoor parking space first spot in front of entry to building, 1 extra large locker. Walk out from living area to a private patio. Enjoy SW sun exposure. Fabulous quiet complex has a community clubhouse which includes a party room with full kitchen, games area and library room. Located close to LaSalle park/marina, highways, trails and plenty of amenities. Everything you would want in condo living & more! (id:60626)
RE/MAX Escarpment Realty Inc.
4 Flamingo Crescent
Brampton, Ontario
Welcome to this Beautiful, Two Story Semi-Detached in a High Demand Location. Minutes from Bramalea City Centre, Chinguacousy Park & Hwy 410. Originally 4 Bedrooms turned to a Large 3 Bedrooms, 3 Bathrooms. Semi Feels like detach, on a large Corner Lot. Fenced backyard W/patio, Gas line For BBQ, Garden Shed. Finished Bsmt W/Sound proof/Mold Resistant and Fire proof Dry wall, Lots of pot lights. Updated Kitchen, Quarts Counter top, Back Splash and Ceramic Floor. 4 Car Driveway, Roof (2022), Furnace, Ac(2022). Upgraded second floor bathroom. Near to Schools, Parks & Shopping. (id:60626)
Homelife Today Realty Ltd.
31 21848 50 Avenue
Langley, British Columbia
Welcome to Cedar Crest - Exclusive 55+ Gated Community in the Heart of Murrayville. This beautifully maintained home offers incredible mountain & city views in one of Langley's most sought-after adult-oriented communities. Nestled within the prestigious gated complex of Cedar Crest this duplex-style home combines comfort, security & serene living. This is ideal for any wanting to upgrade while downsizing! Main floor features a spacious & bright primary bdrm, ensuite, 2 beautiful living rooms, large kitchen & laundry, offering easy one-level living while the lower level includes a large family room, 2nd bedroom & plenty of space for guests/extended family. Newly painted, carpeted & move-in ready! (id:60626)
RE/MAX Truepeak Realty
7335 Darcel Avenue
Mississauga, Ontario
Potential, Potential & Potential! Attention first-time buyers, families, and renovators! It's LISTED TO SELL & Here's your chance to own an affordable 3+4 Bedroom, 2 Separate Kitchens, 3-Bath semi-detached home situated on a large 41 x 125 ft lot with a separate entrance bursting amazing rental potential and a blank canvas, ready for your personal touches. Nestled in a quiet, family-friendly pocket of Malton, this home sits on a generous 41 x 125 ft lot with a spacious layout, eat-in kitchen, and oversized living/dining area perfect for entertaining. The basement offers 4 additional bedrooms and a second living space ideal for rental income or extended family. Walking distance to schools, Darcel Sr. Public School, Lincoln M. Alexander SS, Westwood Mall, parks, transit, and all major amenities. Easy access to major highways makes commuting a breeze. A value-packed fixer-upper with long-term upside don't miss it! (id:60626)
Exp Realty
39b Beachaven Drive
St. Catharines, Ontario
Welcome to this beautiful 3-bedroom home, built in 2020, just one street from stunning Lake Ontario and only 200 meters to the scenic Waterfront Trail. Enjoy year-round living or make it your perfect summer retreat! This modern, well-maintained property offers open-concept living, a large kitchen, and spacious bedrooms filled with natural light. Step outside to soak in lake breezes, walk or cycle along the nearby trail, or unwind on your private patio under the gazebo (10' x 10'). Whether you are seeking a peaceful escape or an active outdoor lifestyle, this home delivers the best of both worlds - comfort, convenience, and unbeatable proximity to the water. (id:60626)
Royal LePage NRC Realty
162 Hibbert Avenue
Oshawa, Ontario
Attention Investors! Presented to you is a Legal 2 Unit, fully turn key home/investment property, with great long term tenants. The renovated main floor has 3 bedrooms and 1 bathroom. Updated Lower level consists of 2 bedrooms and 1 bathroom. Current total annual rent is $54K/year + utilities ($2,500 Upper, $2,000 Lower). List of updates include: Windows (2021), Newer A/C, Stucco Exterior, Upgraded Electrical, Bathrooms, Kitchens, Flooring, Plumbing, Tankless Water Heater. This amazing property has a large driveway and sits on a Ravine Lot in a Private Cul De Sac. *** 20% Down with 4.29% Fixed Rate = $3,901/month. 6% cap rate (for illustrative purposes only). This property will pay for itself! (id:60626)
Exp Realty
41 Winterfold Drive
Brampton, Ontario
Step into this beautifully maintained and move-in-ready family home, nestled on a generous corner lot in one of the most convenient neighbourhoods in Brampton. With 3 spacious bedrooms, two inviting living areas, and a sun-filled breakfast nook off the formal dining room, this home was thoughtfully designed for modern family living in comfort! Inside, youll find tasteful updates throughout: a refreshed kitchen with ample workspace, elegant new flooring, oak stairs and railings, and renovated bathrooms including heated floors in the upstairs bath for an added touch of luxury. Every detail has been considered, from the newer roof and windows to the newer heat pump and updated front door. The finished basement adds even more flexibility with a large bonus room currently used as a workshopideal for hobbies, a home office, or potential in-law suite/apartment setup. Whether you're a growing family, multi-generational household looking for a home with enough space, this home is ready to adapt to your needs. Step outside to enjoy the fully fenced backyardperfect for kids, pets, and weekend gatherings. Located directly across from a park and within walking distance of two elementary schools, transit, and shopping/Trinity Commons, this home checks all the boxes for lifestyle and convenience. (id:60626)
Royal LePage Certified Realty
365 Beechwood Forest Lane
Gravenhurst, Ontario
**Discover Your Dream Home in Muskoka!**Welcome to The Cedars at Brydon Bay, an exclusive new subdivision nestled in the charming town of Gravenhurstyour gateway to the breathtaking Muskoka region! Introducing the stunning Muskoka 6 model, this newly constructed home features:- **4 Spacious Bedrooms**: Perfect for family living or hosting guests.- **2.5 Bathrooms**: Designed for comfort and convenience.- **Over 2,327 sq. ft. of Finished Living Space**: With an additional full-height unfinished basement ready for your personal touch.Step inside to find an inviting open-concept design accentuated by soaring 9-foot ceilings, creating a bright and airy atmosphere. The modern kitchen is a chef's delight, featuring a central island, sleek stainless steel appliances, and elegant quartz countertops. The adjoining eat-in area seamlessly opens onto a deck, making it the ideal spot for outdoor entertaining.The upper level is dedicated to relaxation, showcasing four generously sized bedrooms, including a luxurious primary suite complete with two closets and a spa-like 5-piece ensuite bathroom featuring a glass-enclosed shower, soaker tub, and double vanity. For added convenience, a laundry room and a spacious 4-piece bathroom are also located on this level.Enjoy the tranquility of an oversized backyard, perfect for hosting social gatherings or simply unwinding in nature. This home is ideally situated close to Taboo Resort and Golf Course, Muskoka Beach, and a variety of restaurants and local amenities.Dont miss your chance to own this move-in-ready gem in the heart of Muskokaa perfect haven for families, nature enthusiasts, and anyone seeking a harmonious blend of luxury and convenience!**Included with your new home: fridge, stove, dishwasher, washer, and dryer.**Experience the beauty and comfort of Muskoka livingschedule your viewing today!! (id:60626)
Move Up Realty Inc.
2487 Kingsway Way
Vancouver, British Columbia
rime retail space at 2487 Kingsway in central Vancouver! This high-traffic location offers excellent visibility and easy access to residential area , transit, and customers. Perfect for businesses seeking a strategic spot in a thriving area. (id:60626)
Sutton Group - 1st West Realty
Evermark Real Estate Services
10112 Beavis Place
Summerland, British Columbia
Located in the beautiful town of Summerland is this well maintained 4 bedroom, 2.5 bathroom family home situated in a quiet cul-de-sac. This home has many upgrades from the Roof, facia, skylight replacement, windows, fencing and irrigation. All of those upgrades can give you a peace of mind knowing you won't have to replace them anytime soon and you and your family can enjoy your new home. The minute you drive up to the property you will feel at home. One the main level you will find a private living room, private dining room, modern kitchen with stainless steel appliances, gas range and double wall ovens. The family will fall in love with the open concept family room off of the kitchen which leads out onto a composite deck in backyard. The backyard is absolutely perfect for family outdoor dinners, children playing or your favorite pet. The upstairs of the home has all the bedrooms which makes if perfect for young children to be close to their parents. The primary holds a fantastic spacious ensuite and walk-in closet. The home has plenty of storage with a double car garage and plenty of open parking. The yard is fenced, flat and gorgeous with underground irrigation. All of this is what makes 10112 Beavis Place the perfect package. (id:60626)
Parker Real Estate
5693 Dolphin Street
Sechelt, British Columbia
Prime downtown location! This 2-storey home in the heart of Sechelt is within walking distance to all amenities. Surrounded by properties with commercial zoning, including a restaurant, dental office, and pet supplies, this versatile property offers exciting potential. Partially renovated, it features newer windows, roof, heating system, granite countertops, cabinets, and Hardi siding. Ideal for residential or potential business use (buyer to verify zoning). Contact us today! (id:60626)
RE/MAX City Realty
2009 2133 Douglas Road
Burnaby, British Columbia
Welcome to Perspectives quality built by Ledingham McAllister. Well-maintained by original owner, this south-west facing unit features an open and functional layout without any waste of space; floor to ceiling windows surround with natural light pouring in from all sides; gourmet kitchen equipped with stone countertops, gas stove and S/S appliances; master bedroom comes with its own ensuite and walk-in closet; large balcony overlooking a beautiful view of the city skyline. Take advantage of the exclusive amenities: Party room, Gym, Billiards Room. Steps away from the vibrant Brentwood community: Skytrain, shopping, restaurants and more 1 parking+1 locker included. Brentwood Park Elementary / Alpha Secondary (id:60626)
Royal Pacific Realty Corp.
1602 4638 Gladstone Street
Vancouver, British Columbia
Welcome to the highly sought-after "02" floorplan - a rare corner unit perched high above the city on the quiet southwest side of the building, offering absolutely breathtaking, unobstructed views from every room. Bathed in natural light and showcasing mesmerizing sunsets, this home defines elevated urban living. Inside, the home is finished with sophistication: engineered wood flooring throughout, high-end Miele and Blomberg appliances, quartz countertops, and sleek, modern tile work in the bathroom. You´ll enjoy the comfort of central AC and an open-concept layout that flows seamlessly to a generous 128 sq. ft. balcony-perfect for relaxing or entertaining as you take in the view. The building offers a full suite of amenities, including a concierge, heated outdoor pool, hot tub, sauna, fitness centre, theatre room, and beautiful shared outdoor spaces. All of this sits right above T&T Supermarket and is steps to restaurants, transit, and just minutes to the SkyTrain. Homes like this rarely come available! (id:60626)
Sutton Group-West Coast Realty

