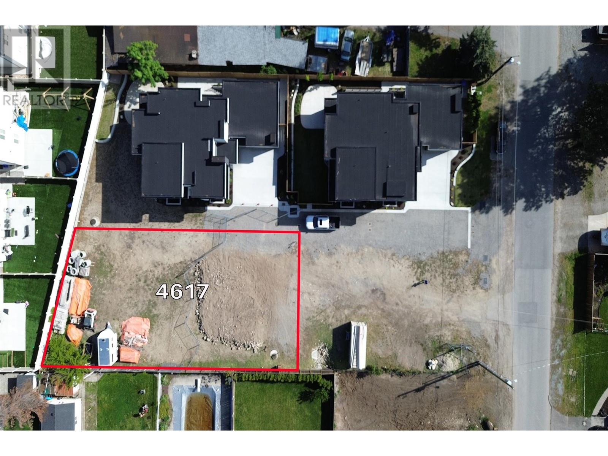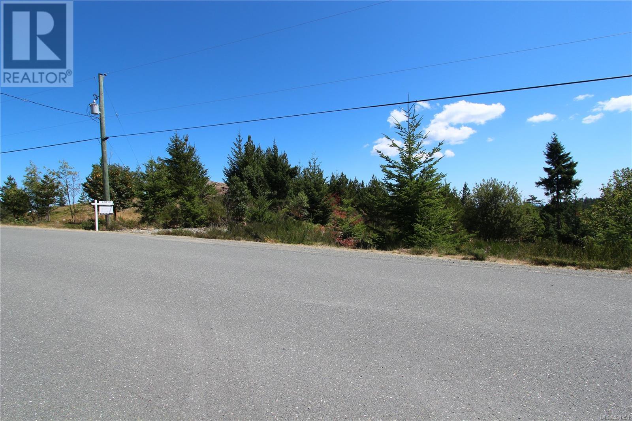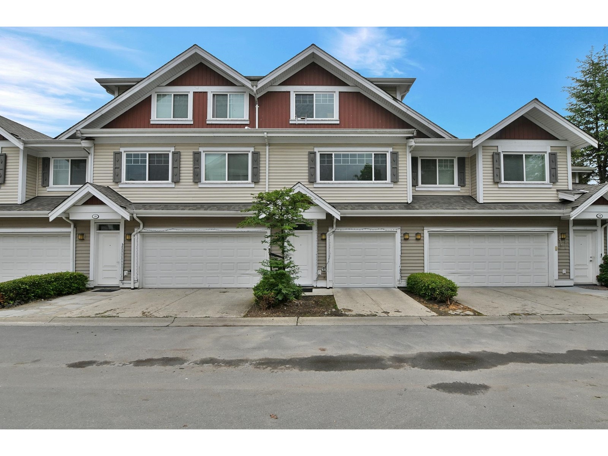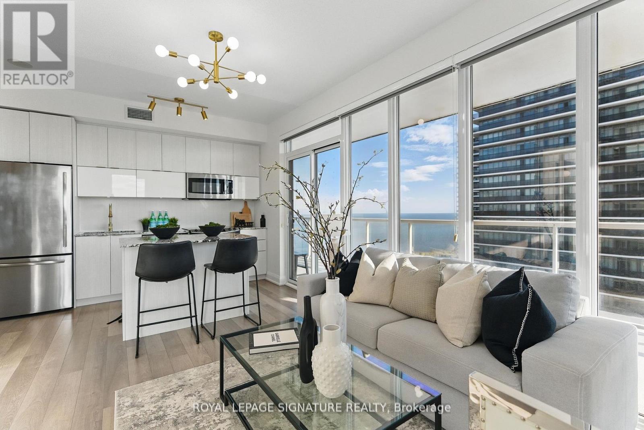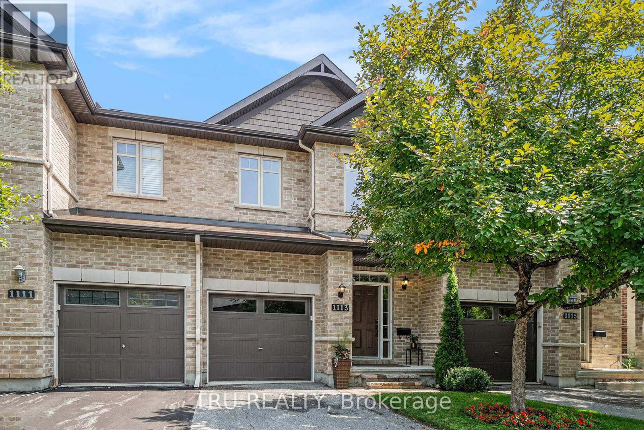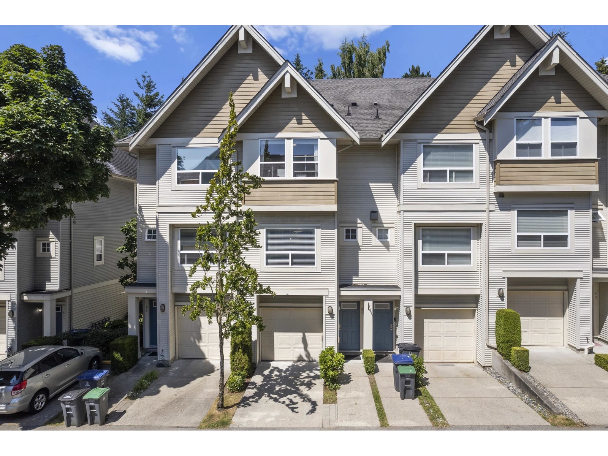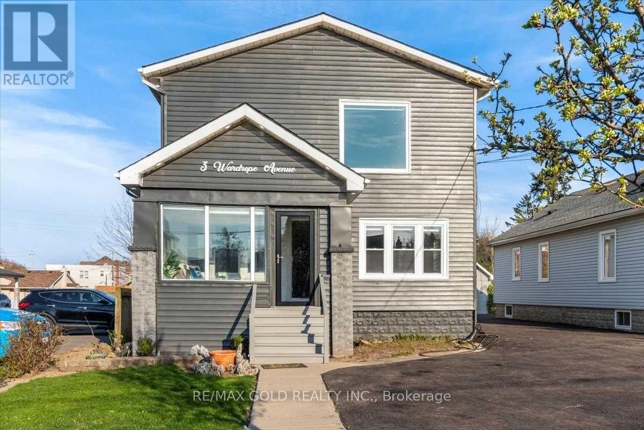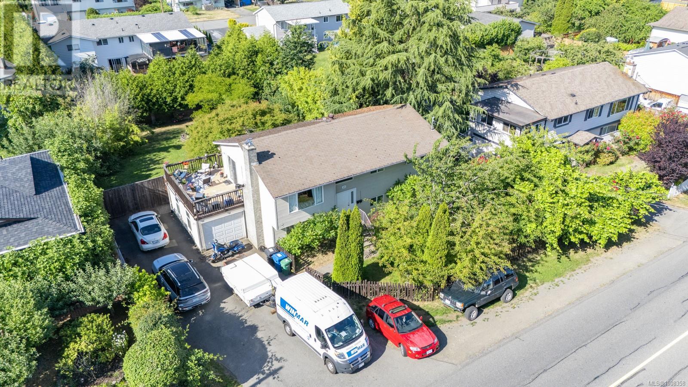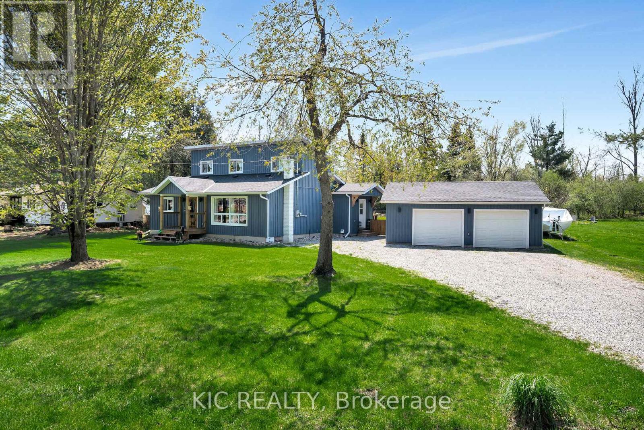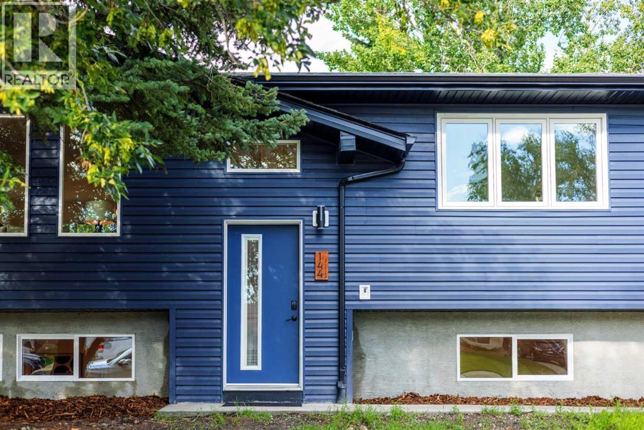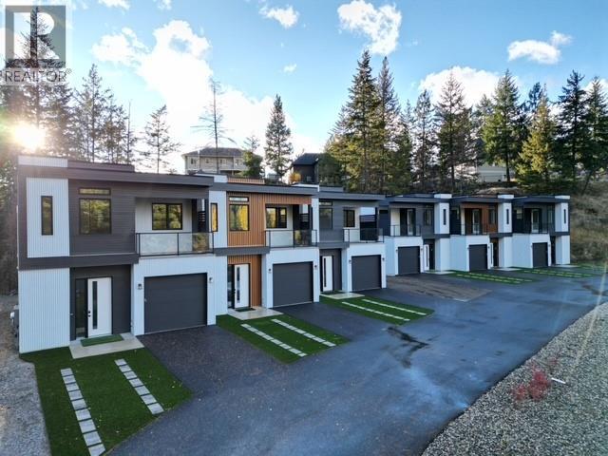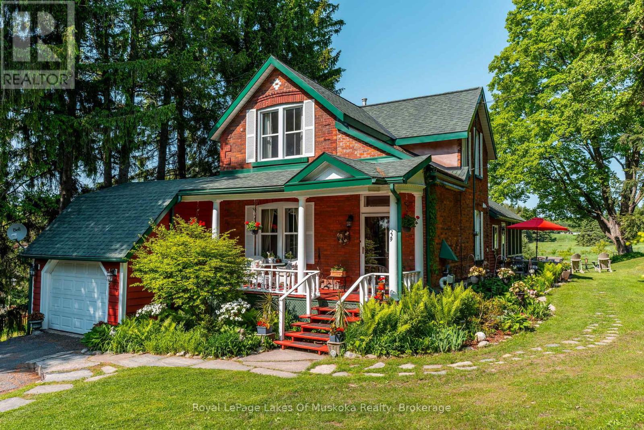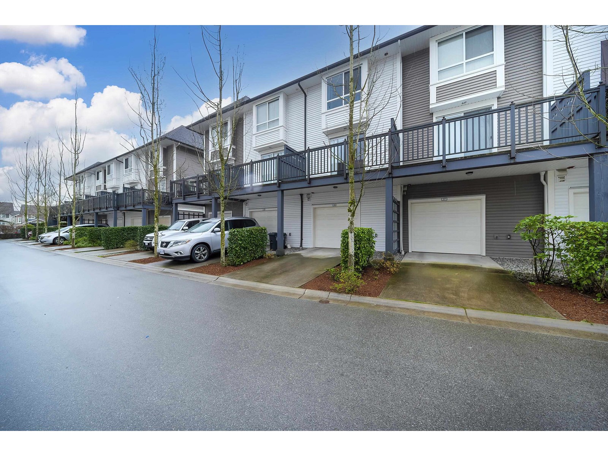124 Mcelroy Road E
Hamilton, Ontario
Welcome to 124 McElroy Rd E, a spacious and well-maintained 2-storey detached home featuring 3 bedroom and 2 bathrooms, perfect for families or savvy investors. Situated on a corner lot, this property offers ample outdoor space. Enjoy the cozy ambiance of the fireplace of the living area and appreciate the home's thoughtful layout that caters to both comfort and functionality. Providing flexibility for future enhancements or developments. Prime Location conveniently close to major highways, including the Lincoln M. Alexander and highway 403, ensuring travel throughout the Greater Hamilton area. This home combines classic charm with modern conveniences, all in a vibrant and family-friendly neighborhood. (id:60626)
RE/MAX Hallmark Realty Ltd.
2202 20 Street
Delburne, Alberta
This Family Foods grocery store is the perfect opportunity for a husband-and-wife team to run efficiently. Located just 40 minutes from Red Deer, this well-established store serves a welcoming community of 920 residents, complete with a K-12 school. With a balanced mix of products, the store generates steady income: 50% Grocery – Everyday essentials keep locals coming back.25% Hardware – A well-stocked selection that boosts revenue.25% Cigarettes – Consistent sales from repeat customers.This business is ideal for hands-on owners who want to be part of a close-knit community while benefiting from multiple revenue streams. (id:60626)
RE/MAX Complete Realty
6408 Monck Park Road
Merritt, British Columbia
Rare 1 acre waterfront lot at Nicola Lakeshore Estates on beautiful Nicola Lake. Enjoy waterfront living and build your dream home, be part of this custom built homes community. Only 3 hours away from Vancouver and 1.5 hours from Kelowna. Short drive from the renowned Sagebrush Golf Club and great location for many water sports or recreational activities. Monck Park Provincial Park just minutes away. Paved road access with water and sewer services to the lot line. Paved road to the lot. Only a 20 minute drive to Nicola Valley Hospital, Canadian Tire, Wal-Mart, restaurants, and other essentials. Schools are 20 mins away: Merritt Bench Elementary, Merritt Secondary. Don't miss this rare opportunity to own a Lakefront lot! (id:60626)
Saba Realty Ltd.
4617 Fordham Road
Kelowna, British Columbia
Tucked away on a quiet, tree-lined street and surrounded by mature landscaping, this flat 0.2-acre lot is fully serviced and development-ready—perfect for your custom dream home. Zoned RU4 with the option for a legal suite. Bring your own builder with the option to use one of our 4 pre-designed home plans (4–7 beds with optional suites) or use your own design to build the perfect home for you. Architectural controls will ensure the 4 homes blend nicely, with the option for pitched roof or contemporary flat roof. Pre-paid fees include City of Kelowna road frontage improvements (sidewalks, boulevard, street lighting) and the power is underground with 200 amp service available! Enjoy the convenience of being just steps to top-rated schools including OKM, Dorothea Walker, Anne McClymont and L'Anse-au-Sable French Immersion, plus premier recreational facilities at CNC and H2O. A quick bike ride brings you to Sarson's Beach and Okanagan Lake, while hiking trails, Woodhaven Regional Park, golf course, wineries and Big White are all within reach from this prime location for family neighborhood. (id:60626)
Unison Jane Hoffman Realty
Lot G Goldstream Heights Dr
Shawnigan Lake, British Columbia
Discover the epitome of serenity on this remarkable 10.69-acre view property. A secluded, meandering driveway escorts you to a prime building site boasting breathtaking vistas of Mount Baker, Victoria, and the enchanting Gulf Islands. The essential infrastructure is already in place with a drilled well, ensuring convenience and reliability. With no immediate building commitment, you're afforded the luxury of savoring this pristine parcel for as long as you please. Enjoy the proximity to the Trans Canada Trail and the tranquil allure of Wrigglesworth Lake Park, offering endless opportunities for outdoor exploration and relaxation. Your very own private retreat beckons, promising an unparalleled escape into nature's embrace. (id:60626)
Century 21 Harbour Realty Ltd.
30 30748 Cardinal Avenue
Abbotsford, British Columbia
Townhome in Prime West Abbotsford Location Located steps from High Street Mall with easy access to Highway #1, this well-kept townhome offers convenience and comfort. Features include a large tandem garage, visitor parking, a fully fenced yard, and stunning Mount Baker views from the dining area and top-floor bedroom. Inside, enjoy stainless steel appliances, quartz countertops, and great natural light with a skylight. With only 51 units in the complex, this is a rare opportunity. Don't miss out - book your private viewing today! (id:60626)
Century 21 Coastal Realty Ltd.
4104 - 56 Annie Craig Drive
Toronto, Ontario
Welcome to Lakeside Living in the Heart of Mimico! Step into this beautifully maintained waterfront condo, where natural light and panoramic lake views create a warm, inviting place to call home. This bright and airy 2-bedroom, 2-bathroom suite features two separate walkouts to a private wraparound balcony, perfect for enjoying serene mornings overlooking Lake Ontario and stunning sunset views. The unit includes a 3-piece ensuite and a 4-piece main bathroom, tinted balcony windows for added privacy, and custom window blinds. Recent upgrades include new faucets in both bathrooms and the kitchen, modern light fixtures throughout, and a fresh coat of paint. Bonus: the unit comes with a BBQ grill perfect for summer evenings. Ideally located just steps from the scenic boardwalk, you'll enjoy the vibrant waterfront lifestyle surrounded by cafés, restaurants, and nature. With the TTC at your doorstep and quick access to Pearson Airport, major highways such as QEW, 401, and 427, this location delivers unbeatable convenience. Building amenities include: Indoor pool, hot tub & sauna, fitness centre, Theatre room & party lounge, Outdoor entertaining area with BBQs, Dog washing station & car wash, Guest suites, visitor parking, 24-hour concierge, and so much more! Whether you're a first-time buyer or looking to downsize, this home offers the perfect blend of tranquility and urban convenience. This unit has been meticulously cared for and maintained .Don't miss your opportunity to enjoy lakeside living at its finest in one of Torontos most desirable communities. (id:60626)
Royal LePage Signature Realty
1113 Tischart Crescent
Ottawa, Ontario
Open House Sunday July 27, 2-4 pm. Welcome to this beautifully maintained 3-Bedroom, 2.5-bath townhouse in a highly sought-after neighbourhood! A perfect home for families or professionals seeking modern comfort and convenience with over 1927 sq. ft. of living space. The open concept main floor features hardwood flooring, a generous living and dining area with large windows and plenty of natural light. The kitchen offers ample cabinet space, a functional layout, and a large countertop area for casual dining. Upstairs, the spacious primary suite includes a walk-in closet and a 3-piece ensuite. Two additional well-sized bedrooms share a full bath, and there's a convenient powder room on the main level for guests. The finished lower level features a cozy gas fireplace -- perfect for movie nights or a family retreat. Step outside to your private backyard oasis -- featuring a gorgeous deck and patio within a fully fenced yard, perfect for summer BBQs or relaxing evenings. The property is conveniently located in a quiet family friendly neighbourhood, close to parks, top-rated Secondary Schools (All Saint and Earl of March), great elementary schools and French schools, restaurants, grocery stores, coffee shop, transit, shopping, nature trails and bike trails. Update: Kitchen Faucet 2025, Front steps 2022, Deck 2021, Patio 2020, fence 2021, backyard river stone & sod 2021, Fridge 2020, Nest Thermostat 2021, Washer & Dryer 2018. A perfect blend of comfort, space, and location - this home is move-in ready! (id:60626)
Tru Realty
55 15065 58 Avenue
Surrey, British Columbia
Welcome to Springhill, a sought-after Sullivan Station townhome community that blends generous space convenience, and family living. This 3-storey end unit has 2,100 sq. ft. (including patio/yard and garage ) of bright, functional living, with 2 BDRM / 3 BATH. The GALLEY STYLE kitchen shines with SSteel appliances, island, and pantry, flowing into a sunlit living room with gas fireplace & lots of windows with natural light. Large WALK OUT PATIO FENCED IN YARD perfect for outdoor relaxation or those with pets. TANDEM GARAGE THAT CAN park 2 to 3 cars AND LOADS OF STORAGE . The upper floor features a spacious primary suite with dual closets and spa-style bath, AND 2ND bedroom and full bath. Additional perks include driveway parking, excellent storage, and GREAT WALKSCORE! (id:60626)
Sutton Centre Realty
3 Wardrope Avenue
Hamilton, Ontario
Steps To Downtown Stoney Creek , Completely Upgraded Home W/Permits Boasting 4 Bedrooms And 4 Washrooms. Bright Naturally Lit And Spacious Open Concept Foyer, Extravagant Kitchen W/ Quartz Centre Island And Plenty Of Storage , Modern Lighting Throughout . Oak Stairs Lead To The Upper Floor Bedrooms W/Rare 10 Ft Ceilings.Upper Floor Laundry W Backup Laundry In Basement. Washrooms Finished In Large Porcelain Tiles & Walk In Showers.Fresh Asphalt Driveway With Private Parking @ Front/Rear. Unfinished basement for Addtnl Storage. Backyard Oasis W/ Custom Bamboo Gazebo & Exterior Lighting With Your Own Inground Pool(AS IS). Furnace A/C Owned(2018) , Roof & Gutters 2020 , Windows (2023) (id:60626)
RE/MAX Gold Realty Inc.
1616 Meredith Rd
Nanaimo, British Columbia
Revenue property with additional accommodation, situated on nearly ¼ acre in Central Nanaimo. This home features an updated kitchen and an open-concept living/dining area that extends to a sunny, private south-facing deck, perfect for outdoor entertaining with ample space for furniture. The property includes a single-car garage and abundant R.V. or guest parking, with convenient access to the fully fenced backyard. The expansive rear yard offers excellent sun exposure, mature landscaping, and a central firepit... an ideal setting for enjoying Vancouver Island’s stunning night skies. The lower-level suite provides flexible use as either a one-or two-bedroom additional accommodation, depending on the future owner's needs. Month-to-month tenants are currently in place for both the upper and lower levels and would like to remain. Located close to all levels of schools, the hospital, shopping, and public transportation, this is a fantastic opportunity to own a centrally located, income-generating property on a large lot that is priced to sell. Contact Sean McLintock PREC* with RE/MAX Professionals at 250-729-1766 or sean@seanmclintock.com and Video tour available at macrealtygroup.ca (All data, information, and measurements should be verified if deemed important.) (id:60626)
RE/MAX Generation (Ch)
138 Alpine Lake Road
Trent Lakes, Ontario
Welcome to this beautifully renovated home located in the wonderful waterfront community of Alpine Village, on Pigeon Lake, only 8 minutes from the quaint town of Bobcaygeon. The property's extensive renovation in 2022 has created an open, spacious, well appointed home with custom built-ins, quality finishes throughout and adorable curb appeal. The open concept main floor living and dining rooms flow into the new kitchen addition that features quartz counters, S/S appliances and plenty of storage. Main floor living is easy with a spacious bedroom, 4 piece bathroom, laundry room and walk outs to the back deck, to the screened-in room for 3 season lounging which includes a hot tub for year round soaking and relaxation. The second floor addition boasts a large bedroom, 5 piece bathroom and a large walk in closet.The double car detached garage adds even more storage space for your tools, toys, cars and has a separate 40 amp electrical panel and even a RV plug. This beautifully maintained property also has a newly fenced back yard. Relax, BBQ and dine on the back deck perfect for entertaining your wonderful new neighbours, friends and family. Alpine Village offers a beautiful park, stunning beach for swimming, docking and boat launch. Yearly fees of $175 and a dock fee of $75 enables coveted access to the north end of Pigeon Lake and all the incredible boating the Trent System has to offer. Come kick back, relax and enjoy lake life in the beautiful Kawarthas! (id:60626)
Kic Realty
144 Deer Ridge Way Se
Calgary, Alberta
This newly renovated bilevel blends modern comfort with timeless charm in one of Calgary’s most established and tree-lined neighbourhoods. From the moment you step inside, you’ll appreciate the bright, open-concept design featuring all new windows and doors, wide-plank flooring, and a beautifully updated kitchen with stainless steel appliances, and all new cabinetry. The main living area is anchored by a custom fireplace feature wall, while the upgraded bathroom showcases all new fixtures and clean, contemporary finishes. Two spacious bedrooms complete the upper level and another two large bedrooms in the basement. Laundry is roughed in for a convenient stacker unit on the main floor. The fully developed lower level offers exceptional flexibility with its own full kitchen, large living space, separate bedrooms, renovated full bath, and private laundry—perfect for multi-generational living or as a potential revenue-generating illegal suite. The home also includes a brand new double garage (with permits), a new high-efficiency furnace, and a 50-gallon hot water tank for added peace of mind. Situated close to schools, parks, shopping, restaurants, and an off-leash dog park, this home delivers on both location and lifestyle. Whether you're looking to move in and enjoy or invest with income potential, this turnkey home is ready for what’s next. (id:60626)
Associates Real Estate
4356 31 St Nw
Edmonton, Alberta
Fantastic family home located on a nearly 10,000 sq ft lot with sunny West exposure and backing onto lake. Open floor plan with vaulted ceilings in the living and dining room. Huge primary bedroom with large 4 piece ensuite. 4 bedrooms up plus 1 bedroom on main. Fully finished walk out basement with a den, large family/living room and second kitchen. Large covered deck with great view of the lake. High efficiency furnace, air conditioning. Extremely well maintained inside and out. A rare find. For more details please visit the REALTOR’s® Website. (id:60626)
Maxwell Polaris
49 529 Johnstone Rd
Parksville, British Columbia
Welcome to Unit 49 in the desirable gated community of Pebble Beach, located in the charming seaside area of French Creek, BC. This tastefully renovated 2-bedroom, 2-bathroom townhome offers 1,400+ sq ft of elegant, low-maintenance living just steps from the ocean, with direct beach access. Inside, enjoy a bright, open-concept layout featuring a cozy gas fireplace, a heat pump for efficient climate control, and heated bathroom floors for everyday comfort. The thoughtful upgrades and clean coastal design make this home perfect for both full-time living and relaxing getaways. Set among lovely gardens and a tranquil pond, this home offers privacy and serenity in a park- like setting. The well-maintained Pebble Beach community includes a welcoming clubhouse, RV parking, a community garden, and access to one of the area’s most peaceful stretches of shoreline. When it’s time to unwind, stroll down to Columbia Beach and watch the world sail by—a perfect reminder of why you chose to live here. (id:60626)
Royal LePage Nanaimo Realty (Nanishwyn)
9188 Tronson Road Unit# 1
Vernon, British Columbia
Priced to provide eligible first time home buyers with 100% rebate on GST, and exemptions from Property Transfer Tax! Experience luxury living in this beautifully designed modern townhome- only 6 available! Nestled in the highly desirable community of Adventure Bay with easy access to amenities such as hiking and tennis courts, along with private beach access and boat launch. Each unit comes with a storage container in a secured area, and for a limited time, buyers will receive a top of the line Simolo Customs, street legal electric golf cart included with purchase. This newly built unit is the perfect blend of sophistication, comfort, and convenience- a home designed to impress. Featuring sleek, high-quality finishes and spacious, light-filled rooms throughout the home. The open-concept layout boasts a gourmet kitchen with granite countertops, premium appliances, and stylish cabinetry, perfect for hosting family and friends. Ample storage is provided with a large walk in closet off of the primary bedroom, along with custom cabinet space in each of the accompanying rooms. Both the primary bedroom and backyard patios provide for a great space to relax during the Okanagan summer mornings/evenings. Tour around the community and enjoy the serene lake views in all directions . Take your street legal golf cart down to the private lake access and sandy beach. Boat launch and buoy. This home has it all- its modern and elevated appeal partnered with a location that offers a peaceful retreat from city limits can’t be beat. (id:60626)
Coldwell Banker Executives Realty
229 Fraserburg Road
Bracebridge, Ontario
Set on a level 1.09-acre lot along Fraserburg Road, this distinguished century home blends classic architectural detail with thoughtful modern updates. Built in 1890, the one-and-a-half-storey residence offers 2,000+ square feet of living space, an attached single garage with storage loft, and the convenience of municipal water and sewer services. A covered front porch leads into a gracious interior where original narrow plank hardwood flooring and detailed wood trim speak to the homes rich history. The elegant living room is anchored by a natural gas fireplace and flows seamlessly into a spacious formal dining room. The updated eat-in kitchen features warm wood cabinetry, modern appliances, built-in storage, and direct access to both a side-entry porch and a remarkable 16x16 screened Muskoka Room with vaulted ceiling and hardwood floors. French doors open to a large rear deck, creating a seamless connection between indoor and outdoor living. A stylish 4-piece bathroom with linen closet and modern vanity completes the main level. Upstairs, the carpeted second floor includes three well-appointed bedrooms and a bright sitting area. The private primary suite with original hardwood, accessed through a dedicated lounge or reading room, includes a secondary staircase leading to the kitchen below. Two additional bedrooms, each with closets, complete the upper level.The lower level features a walk-out to the rear yard, a recently renovated family room finished with ceramic tile, a modern 3-piece bathroom with built-in storage, and separate utility, storage, and laundry areas. The backyard is a picturesque retreat, with wide open lawn, mature trees, and elevated views that create a peaceful, park-like setting. This is a rare opportunity to own a stately and enduring residence that gracefully balances heritage character with contemporary comfort. All of this is just minutes from downtown Bracebridge, with easy access to schools, shopping, restaurants, and community amenities. (id:60626)
Royal LePage Lakes Of Muskoka Realty
28 8438 207a Street
Langley, British Columbia
Built by MOSAIC Homes. High design, elegant materials, built to exacting standards. Within easy walking distance of Yorkson Community park, Yorkson Creek Middle School, the shops and restaurants of Willoughby Town Centre and easy access to HWY 1. 9 ft High Ceilings on the main floor with open concept kitchen and living room. Stainless Steel appliances, white cabinets, quartz countertops in the kitchen. Welcome to this wonderful complex and great family neighborhood. Open House : 2:00-4:00 July 27, Sunday. (id:60626)
Nu Stream Realty Inc.
113 2661 Deville Rd
Langford, British Columbia
OPEN HOUSES SAT 26 & SUN 27 2:30-4:30PM! Welcome to 113-2661 Deville Rd in Langford! Fastly becoming the most popular location to move to in all of Canada! Located in a family-oriented neighbourhood, this stylish townhouse has 4 bedrooms, 4 bathrooms which boasts a tremendous floor plan with three levels of comfortable living. The main level features 9ft ceilings, a modern kitchen with stainless steel appliances, ample storage and walk-in pantry, plus a bright living/dining space with electric fireplace and access to a BBQ-friendly patio. Upstairs includes 3 bedrooms, 2 bathrooms, and spacious laundry. Downstairs, the flex space has been converted into a 4th bedroom with its own 3 piece bathroom and private walkout patio—ideal for guests, teens, or your home office. Single-car garage plus second parking spot just steps away. Family, pet, and rental-friendly complex with easy access to all amenities, schools, parks, bus routes, and the highway to Victoria or up island. This is truly an amazing townhome, waiting on you! Book your private viewing to check out all this fabulous home has to offer! (id:60626)
RE/MAX Generation
10 Wildrose Trail
Collingwood, Ontario
Beautifully maintained townhouse in the sought-after Tanglewood community, ideal as a full-time home or year-round retreat! Enjoy easy access to skiing, golf, trails, and Georgian Bay. The main floor offers an open-concept layout with high ceilings, gas fireplace, and large windows with California shutters. The kitchen features granite counters, stainless steel appliances, and a central island with bar seating. Upstairs includes a spacious primary with walk-in closet and 5-piece ensuite, plus two additional bedrooms and a 4-piece bath. The fully finished basement adds a cozy rec room with gas fireplace, 3-piece bath, and storage. Interlock patio and open backyard. Furniture available separately. Book your private showing today! Please Note: Vendor will consider holding a first mortgage for a qualified purchaser. (id:60626)
RE/MAX Four Seasons Doug Gillis & Associates Realty
130 - 383 Mcnabb Street
Saugeen Shores, Ontario
Welcome to Lakeside, one of Southampton's most desirable condominium communities! This spacious and beautifully upgraded 2-bedroom, 2-bathroom detached bungalow condo is perfectly located just steps from the tennis courts, scenic South St. walking trails, the popular rail trail for biking, a fitness centre, and our famous white sandy beaches. This fully detached home is a rare find, on a private corner lot. Step inside to discover a long list of high-end upgrades, including fresh lighting throughout, brand-new exterior doors with built-in blinds (a $25,000 value!), a fully renovated 3-piece bathroom, and new flooring in both the primary bedroom and ensuite. The primary suite also features a walk-in closet and a 3-piece en-suite. The professionally designed kitchen is stunning complete with quartz countertops and all new 2024 Kitchen-Aid stainless steel appliances, complemented by a new washer and dryer in your laundry room. Stay comfortable year-round with two AC/heat pumps and a natural gas fireplace. The back deck has been replaced for your outdoor enjoyment, and all the windows have been recently updated. Insulation has been upgraded in the attic and crawlspace, and the home features a metal roof, giving you peace of mind that the big-ticket items are already taken care of. A bonus shed provides extra storage, and a beautiful 3-season bunkie/gazebo is included for you and your guests to enjoy! Soak up the sun on your front deck, or hang in the shade as this entertaining area is equipped with awnings to stay cool. The best part is this extremely low-maintenance property has absolutely no grass to cut! Nothing to do but just move in and enjoy everything Southampton has to offer, in every season! (id:60626)
Royal LePage D C Johnston Realty
2985 12 Avenue Sw
Calgary, Alberta
Welcome to urban townhouse living at its absolute finest. This 4-level, air-conditioned executive townhome offers 2,373 sq ft of luxurious, fully developed space featuring 4 bedrooms and 4.5 bathrooms, thoughtfully designed for both upscale entertaining and everyday comfort.Perfectly positioned in Shaganappi, this residence places you just steps to the C-Train, Westbrook Mall, 17th Avenue, and only minutes from downtown. Yet what truly sets this home apart is its panoramic west-facing views of the Shaganappi Golf Course — a rare and breathtaking backdrop for city living.From the moment you step inside, the elevated design and meticulous attention to detail are undeniable: luxury vinyl plank flooring, two-toned custom cabinetry, quartz countertops, a walk-in pantry, designer lighting, and a high-end appliance package all contribute to a home that is both refined and functional.The main floor is tailored for entertaining, offering an expansive living area, generous dining space, and a chef-inspired kitchen with direct access to the walk-in pantry.Upstairs, the second level showcases two well-appointed bedrooms—each with their own private ensuite—as well as a dedicated laundry room.The third-level retreat is nothing short of spectacular: over 550 sq ft of elevated living, including a stylish lounge space, private west-facing balcony, spa-calibre steam shower, and a sprawling primary bedroom sanctuary with sweeping views.The fully finished lower level adds yet another layer of versatility with a spacious family/media room, fourth bedroom, and a fourth full bathroom — perfect for guests or multigenerational living.This is not your average townhome — it’s an elevated inner-city lifestyle, surrounded by amenities and set against an unexpected, natural backdrop. (id:60626)
Real Broker
222416 Derby Keppel Townline
Georgian Bluffs, Ontario
Welcome Home to Georgian Bluffs, Just 5 Minutes from Owen Sound! This beautifully maintained 3+2 bedroom home offers the perfect blend of country charm and city convenience. Located just outside Owen Sound, you'll enjoy peaceful living with quick access to all the amenities the city has to offer. Inside, you'll find a stunning white maple Mennonite kitchen, installed in 2022, complete with granite countertops and exceptional craftsmanship. Step out to your private back deck, updated in 2021 with new deck boards and railings. Enjoy BBQing with natural gas, no propane refills needed. The main floor features fresh flooring (2024), a bright updated bathroom, and three well-appointed bedrooms, including one with a convenient cheater ensuite door. The lower level adds even more living space, featuring a generous primary bedroom with a cozy gas fireplace and a walk-in closet (formerly a recreation room). Two bedrooms downstairs new carpet (2022) and a dedicated workout room easily convertible to a home office or flex spaceoffer incredible versatility.Enjoy your private backyard oasis, plenty of parking, and a home that has been lovingly cared for inside and out. This one truly checks all the boxes, don't miss your chance! (id:60626)
Sutton-Sound Realty
1 - 5031 East Mill Road
Mississauga, Ontario
Welcome to this well-maintained 2 bed, 2.5 bath townhouse in East Mill Mews and admire the bright charming Upgraded Corner townhome with 1200-1399 Sqft of comfort and style. Enjoy two spacious PATIOS, perfect for morning coffee or BBQ with friends and family. The main floor offers a spacious Livingroom with 15 Ft Ceiling and a Powder room with hardwood floor throughout. Steps up you will find separate dining room overlooking the kitchen. The Upgraded Contemporary Two Tone kitchen is featured with counter top gas stove, Quartz Counter, Backsplash, Chimney and B/I appliances, with extra pantry. Master Bedroom Features Walk-in Closet & 5 Pc Ensuite w/ laminate flooring, 2 nd Bedroom includes 3 pcs Semi Ensuite. Both washrooms are upgraded from top to bottom. Lower level (Basement) features a carpeted flexible recreation room with a gas Fireplace easily used as a third bedroom, plus a laundry room/furnace room. All Window Coverings, All Elfs, S/S Fridge, S/S Stove, S/S B/I Dishwasher, S/S B/I Microwave, S/S Ceiling Fan, Washer & Dryer, Pot Lights, California Shutters and Zebra Blinds (id:60626)
Royal LePage Real Estate Associates




