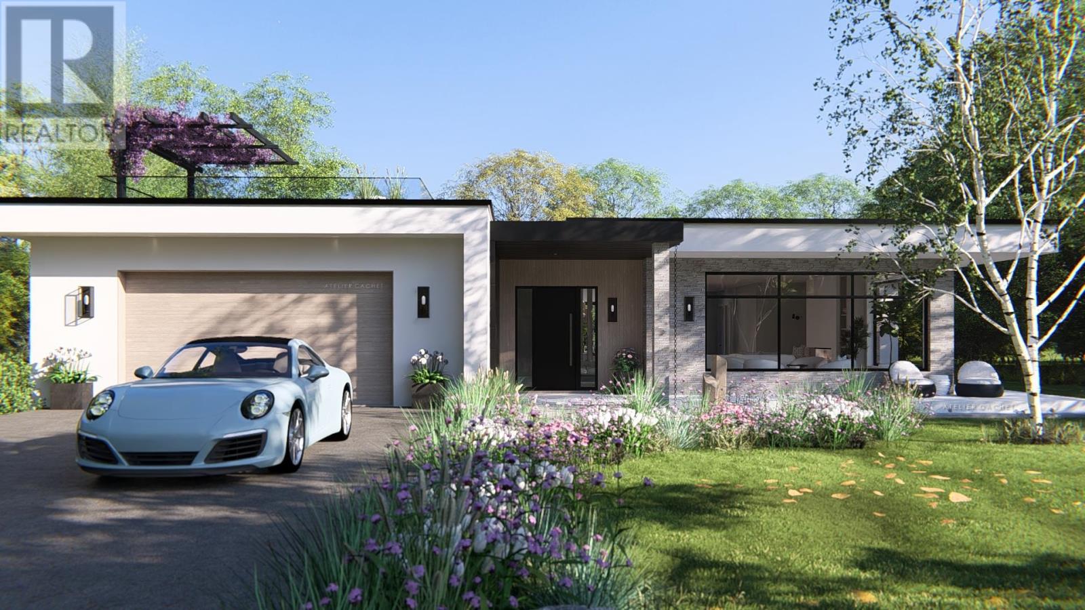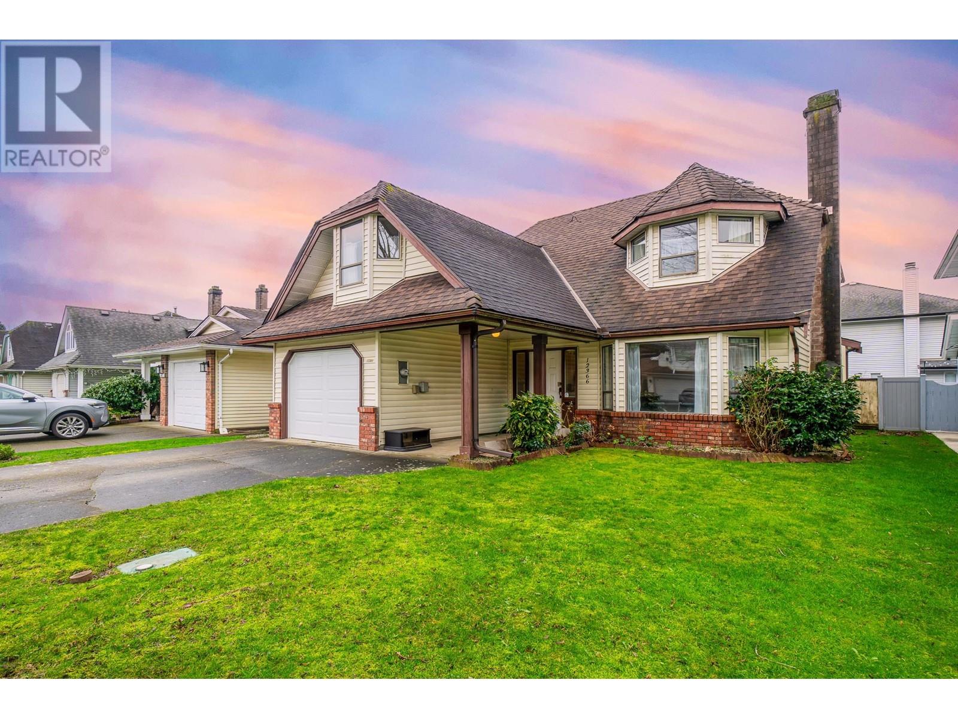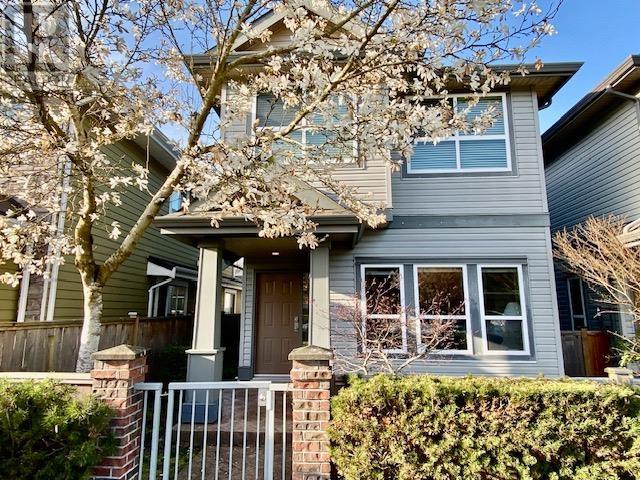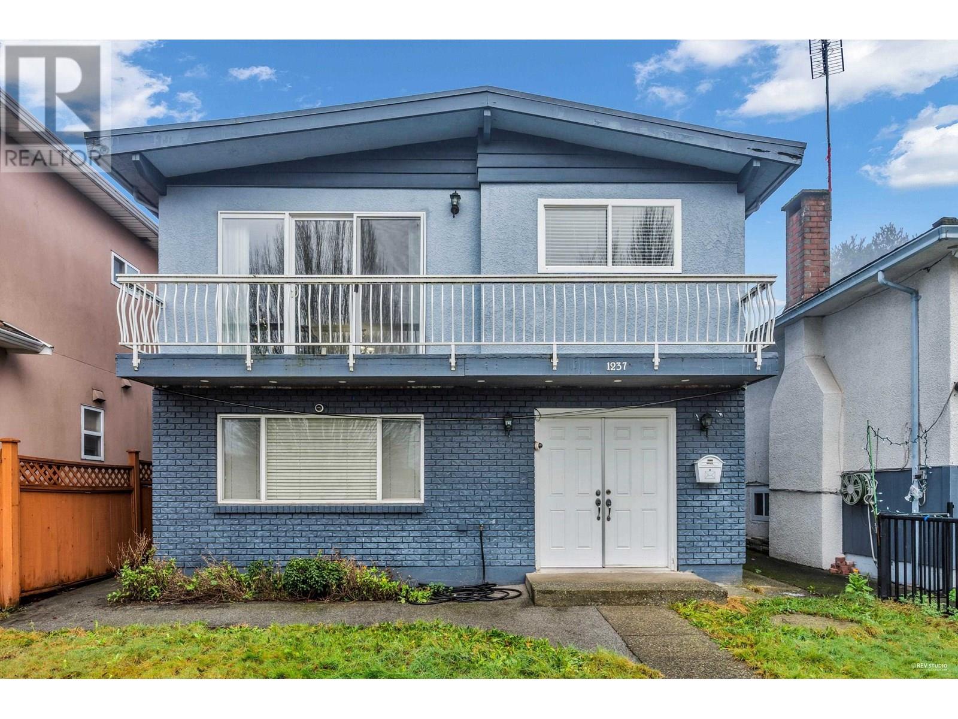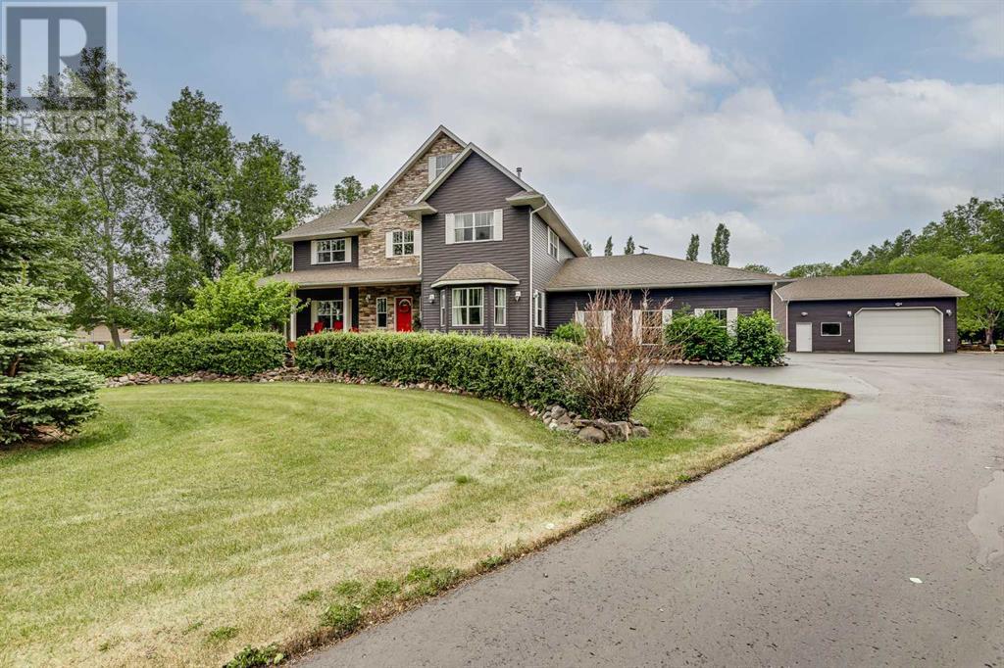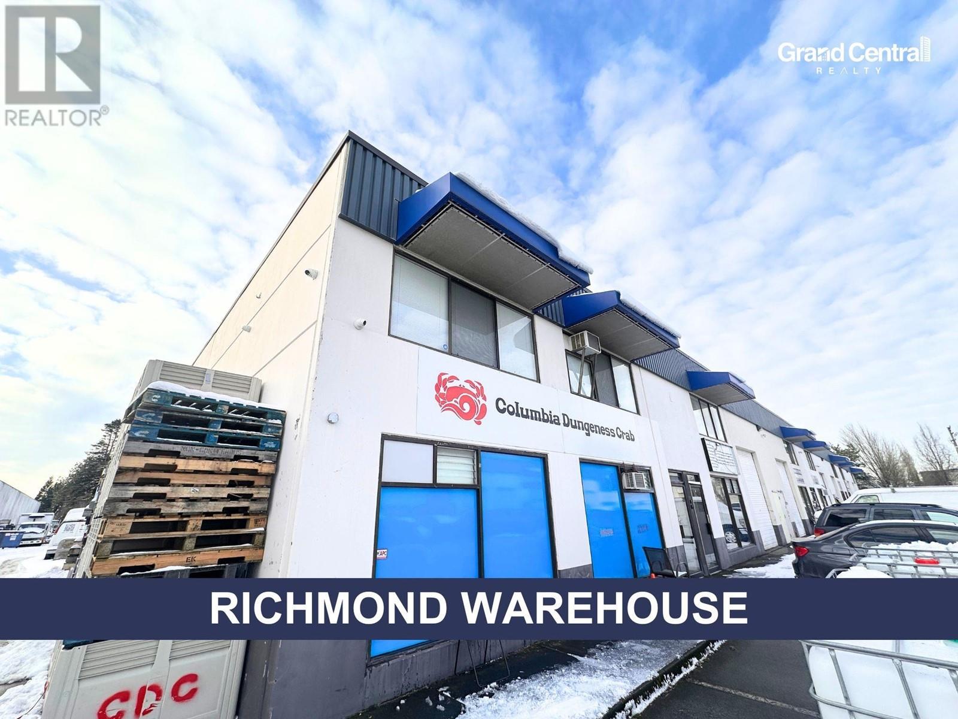23 Spofford Drive
Whitchurch-Stouffville, Ontario
Beautiful Double Car Garages With Premium lot Back-On Ravine, Natural Stone Front W/Side Steps & Back Interlocking, Full Walkout Basement . Bright and Spacious Layout, Open Concept Kitchen and Breakfast Area, 10'' Ceiling @ Main, 9'' Ceiling @ 2nd. Highly Desirable 2nd Floor Laundry. Hardwood Fl Thru-Out , Great Living RM w/Coffered Ceiling, Over Size Ex Large Window Upgraded, Enjoying relaxing Family Room w/Cozy Fireplace . Electrical Vehicle Charging Available In Garage . New French Immersion School Steps Away ( Spring Lake Public School Open In September 2025) . Close To Go Train, Schools, Shops, Restaurants & More. (id:60626)
RE/MAX Imperial Realty Inc.
4684 Lancelot Court
Richmond, British Columbia
West Richmond-This cul-de-sac 3 bedroom, split-level home located in the highly sought-after Boyd Park area has it all! This lovely home has been well cared for. Enjoy the Sunny South facing private backyard-perfect for entertaining your guests and spending quality time with your family. Walking distance to transit/Seafair Shopping Centre/Both elementary & secondary schools, Dyke& community centre. Nice street appeal! Don't miss this one out (id:60626)
Sutton Group - Vancouver First Realty
11 Monica Court
Vaughan, Ontario
Welcome to 11 Monica Crt, nestled in a peaceful and highly sought-after court in the heart of Prime East Woodbridge. This spacious 4-Bedroom home offers both comfort and convenience! Boasting a welcoming open-concept layout, this home features bright and airy living spaces with large windows. The chef-inspired kitchen ft s/s appliances, large centre island, ample counter space-perfect for casual dining or hosting family gatherings. Kitchen overlooks $ walks out to spacious backyard patio. Upper level ft 4 generous size bedrooms & ample closet space. Separate side entrance to finished basement offers endless possibilities as an open concept recreation room, home gym, or additional family area. Sitting on a beautifully landscaped lot w/ample closet space. Separate side entrance to finished basement offers endless possibilities as an open concept recreation side entrance to finished basement offers endless possibilities as an open concept recreation room, home gym, or additional family area. Sitting on a beautifully landscaped lot w/ample driveway spaces to accommodate 6 vehicles (plus 2 in garage). Enjoy the serenity and privacy of living in a court, while being just moments away from shopping, schools, parks, and major transportation routes. This home truly has it all-don't miss your chance to make it yours! (id:60626)
RE/MAX Premier Inc.
Lot 2 Windflower Lane
Rustico, Prince Edward Island
Welcome to the Shoreline Villa, where refined single-level meets the natural beauty of Prince Edward Island. This exclusive villa features three spacious bedrooms and two and half spa inspired bathrooms, thoughtfully arranged within an open concept layout that invites natural light and effortless flow. Nestled in the prestigious Osprey Estates, just 15 minutes from Charlottetown, this home combines serene design with sustainable construction offering a lifestyle rooted in comfort, elegance and a connection to nature. The private primary suite offers a tranquil retreat, while the heart of the home - its expansive living, dining and gourmet kitchen, encourages gathering and quiet moments alike. Ten foot ceilings enhance the sense of openness with seamless transitions to the outdoors, creating a calming rhythm throughout. Crowning the home is the sky lounge, an optional rooftop terrace upgrade, offering a peaceful retreat ideal for enjoying the surrounding landscape. Constructed with ICF (Insulated Concrete Form) from top to bottom, it delivers exceptional energy efficiency, durability, and year-round comfort. The steel framing enhance the home's strength and longevity, while the expansive windows capture breathtaking water views, flooding the interior with natural light. As a buyer, you will have the rare chance to collaborate with an award-winning designer to customize the finishes, creating a home that reflects your unique style and taste. From luxurious fixtures to bespoke design elements, you can make "The Shoreline" truly your own. Whether you're drawn to the endless red sand beaches or eager to test your swing on nearby championship golf courses, Osprey Estates offers the ideal blend of serenity and convenience - just minutes from all the beauty and charm Prince Edward Island has to offer. ***Pictures of home are a concept.****. (id:60626)
RE/MAX Charlottetown Realty
12366 Greenland Drive
Richmond, British Columbia
CENTRAL LOCATION & QUITE STREET, very well kept home in East Cambie, Richmond! SUPER CENTRAL LOCATION, 3,616 sq.ft lot with 1,900 sq.ft living area. East facing home offers 4 bedrooms, 2.5 baths, large foyer & living room, good size open kitchen, large single garage. Walking distance to schools, easy access to Knight St or Oak St bridge, Cambie Plaza shopping mall and YVR, very convenient. Catchment schools are Mitchell Elementary & Cambie Secondary. Don't let this incredible opportunity slip away - Easy to show! (id:60626)
RE/MAX Westcoast
83 Maques Lane
Vaughan, Ontario
Beautiful Home located in high-demand Thornhill neighbourhood right near Bathurst/Steeles on a family friendly court. Renovated by contemporary design. Steps To Shops, Schools, Park And Public Transit. Interlock Driveway. First floor offers a great layout & generous rooms: open concept large living and dining rooms connects to modern kitchen with granite countertop and high-end appliances. Family room has natural fireplace and walk-out to backyard. Modern new hardwood throughout the entire house. Newer windows and doors . Spacious second floor featuring 4 spacious bedrooms and 2 renovated bathrooms. Direct garage access to the foyer.Big finished basement with bathroom and kitchenette. Can be used as a one-bedroom nanny-suit apartment. Upgraded, low-maintenance eco-friendly backyard with soft recycled tire covering perfect for kids. Surrounding planting and specious gazebo ideal for family relaxation.Newer furnace and conditioner, totally move-in ready home! Dont miss this ideal blend of urban convenience and suburban tranquility; (id:60626)
Right At Home Realty
4 6733 Livingstone Place
Richmond, British Columbia
Unique DETACHED 2-level townhome in a quiet location near Gilbert Road / Granville Ave. Quality-built complex. Total of 3 bedrooms (huge primary bedroom with lots of closets) plus a large sitting /flex area upstairs. 2.5 bathrooms, attached 2-car garage at back. High ceiling on main floor, solid 12-mm laminate floor in living/dining rooms, gourmet kitchen with maple wood cabinets/granite counter tops, S/S appliances, working island and adjacent spacious nook area. Comfortable radiant heating with "silent floor", elegant crown moldings /baseboards. Private south-facing fenced front yard and patio at back. Walking distance to bus stop, Minoru Park and Richmond Centre. School catchment: Blundell Elementary and Steveston-London Secondary. Open May 3rd 2-4 pm (id:60626)
Claridge Real Estate Advisors Inc.
1237 E 64th Avenue
Vancouver, British Columbia
Looking for a Home with Two Income Generating Suites in South Vancouver? This exceptional Vancouver special, located on a quiet tree lined street, offers two separate income suites, a 2 bed and a 1 bed, each with private entrances. Perfect for generating rental income or accommodating extended family. The main floor is designed with family living in mind, featuring 3 spacious bedrooms, 1.5 baths, a bright and welcoming living area, and a renovated kitchen with a cozy nook area. Large patio provides the perfect spot to relax with your morning coffee or unwind in the evening. Detached garage, ample storage, and convenient access to schools, parks, shopping, and public transit. Ideal for investors or a family looking for a flexible living space with rental income! Open house Saturday 2-4PM. (id:60626)
RE/MAX City Realty
Planet Group Realty Inc.
24, 33049 Range Road 12
Rural Mountain View County, Alberta
Welcome to your dream country retreat! Set on two manicured acres with mature trees and rich, fertile soil for gardening, this beautifully maintained acreage offers privacy, space, and convenience in one exceptional package. The custom-built home spans over 3,200 square feet and has been recently renovated with stylish updates including new carpet, trim, doors, hardware, lighting, and new high end hickory hardwood floors. It features five large bedrooms upstairs, an office on the main floor,as well as a living room, a cozy family room, and a show-stopping kitchen complete with a huge walk-in pantry double fridge/freezer, gas stove—perfect for the family chef or anyone who loves to entertain. Stay warm and comfortable year-round with in-floor heat in the basement, a wood-burning fireplace that can heat the entire house, and a gas fireplace for added comfort and ambiance. Outside, the features keep coming. You’ll find an oversized (30x30)heated attached garage, a heated 30’x30’ detached shop, plus a second detached shop-ideal for projects, hobbies, or extra storage. The paved driveway was recently sealed, and there’s plenty of room for RV parking. The property boasts an excellent 20+ gallon-per-minute producing well—a rare and valuable feature. And for golf lovers, it doesn’t get better than this—the Olds Golf Course is just next door. Whether you play daily or just enjoy the view, it’s a golfer’s dream location. This peaceful acreage offers the perfect blend of modern convenience, space, and country charm. Whether you’re raising a family or looking for your forever home, this property is a rare find. (id:60626)
RE/MAX House Of Real Estate
4802 - 115 Blue Jays Way
Toronto, Ontario
An Unparalleled Opportunity To Own A Signature Residence In The Heart Of Toronto's Entertainment District. Welcome To 48th Floor Corner Unit At 115 Blue Jays Way That Boasts Almost 1600 Sq. Ft. Of Total Living Space Including A Rare Wraparound Balcony With Breathtaking South-West Views Of The City Skyline And Lake Ontario. This Bright And Spacious 3-Bedroom, 2-Bath Corner Suite Features Floor-To-Ceiling Windows, 10 Ft Ceilings, And A Modern Open-Concept Layout Designed For Both Comfort And Sophistication. The Gourmet Kitchen Offers Built-In Appliances, Granite Countertops, Seamlessly Connects To The Expansive Living & Dining Area Ideal For Entertaining. The Primary Bedroom Showcases A Spa-Like 4-Piece Ensuite, Walk-In Closet, And Direct Balcony Access. Secondary Bedrooms Offer Great Layouts With Ample Natural Light And Storage. Premium Finishes Throughout Include Wide-Plank Hardwood Flooring, Sleek Fixtures, And Thoughtful Design Touches.World-Class Building Amenities Include A Rooftop Terrace With Outdoor Pool & Bar, Fully Equipped Gym, Theater Room, Party Lounge, Guest Suites, And 24-Hr Concierge. Located Steps From Rogers Centre, TIFF, PATH, Financial District, Union Station, Fine Dining, And Nightlife A Landmark Address In The City's Core. Includes 2 Premium Parking Spot S-I-D-E--B-Y--S-I-D-E. (id:60626)
RE/MAX Realtron Barry Cohen Homes Inc.
8 12800 Bathgate Way
Richmond, British Columbia
*Showing by appointment only, do not disturb staff. * Richmond warehouse for sale! Prime corner unit near IKEA and Home Depot, with convenient access to Bridgeport Road, Knight Street Bridge, Highway 99, and the airport. This 2,457 sq. ft. unit features 1,857 sq. ft. of ground-floor warehouse space plus 600 sq. ft. of office space on the main and upper levels. Located in a well-maintained strata complex, it includes 3 open parking spaces and offers IB1 zoning, allowing for a variety of industrial and commercial uses. Currently operating as a seafood wholesale business, this is a great opportunity for investors or businesses looking for a prime location. Please contact the listing agent for more information today! (id:60626)
Grand Central Realty
2045 E 51 Avenue
Vancouver, British Columbia
2-level front ½ duplex located in the heart of Vancouver´s highly desirable Killarney neighborhood. This south-facing home offers 3-bdrm 3 bath, an open-concept layout, built by a well-known, quality builder, it features SMART HOME system, central speakers, AC, radiant heat, and European hardwood flooring, High-end kitchen with Fisher & Paykel appliance package, quartz countertops, custom cabinetry & security system. Just steps from Gordon and Tecumseh Parks, Victoria Drive, Killarney Community Centre, and excellent schools-making this an ideal choice for families seeking both luxury and convenience. School catchment: Sir Charles Kingsford-Smith Elementary & David Thompson Secondary. Open house: July 5, Sat, 2-4PM. (id:60626)
RE/MAX Westcoast




