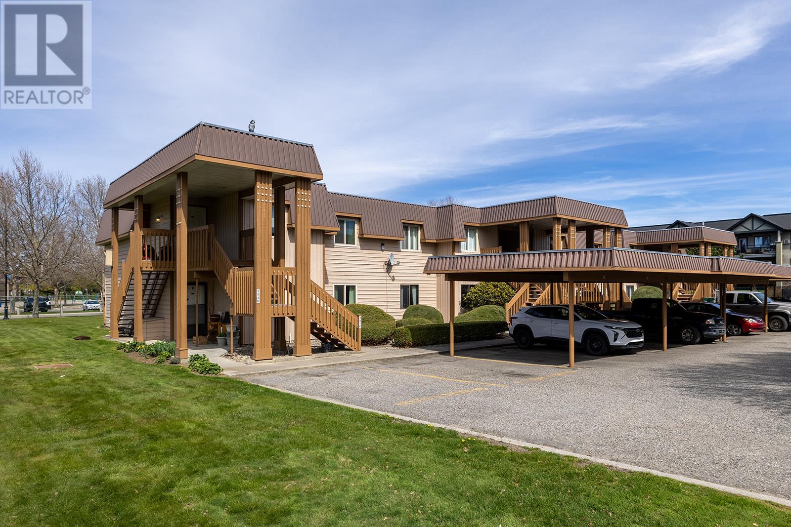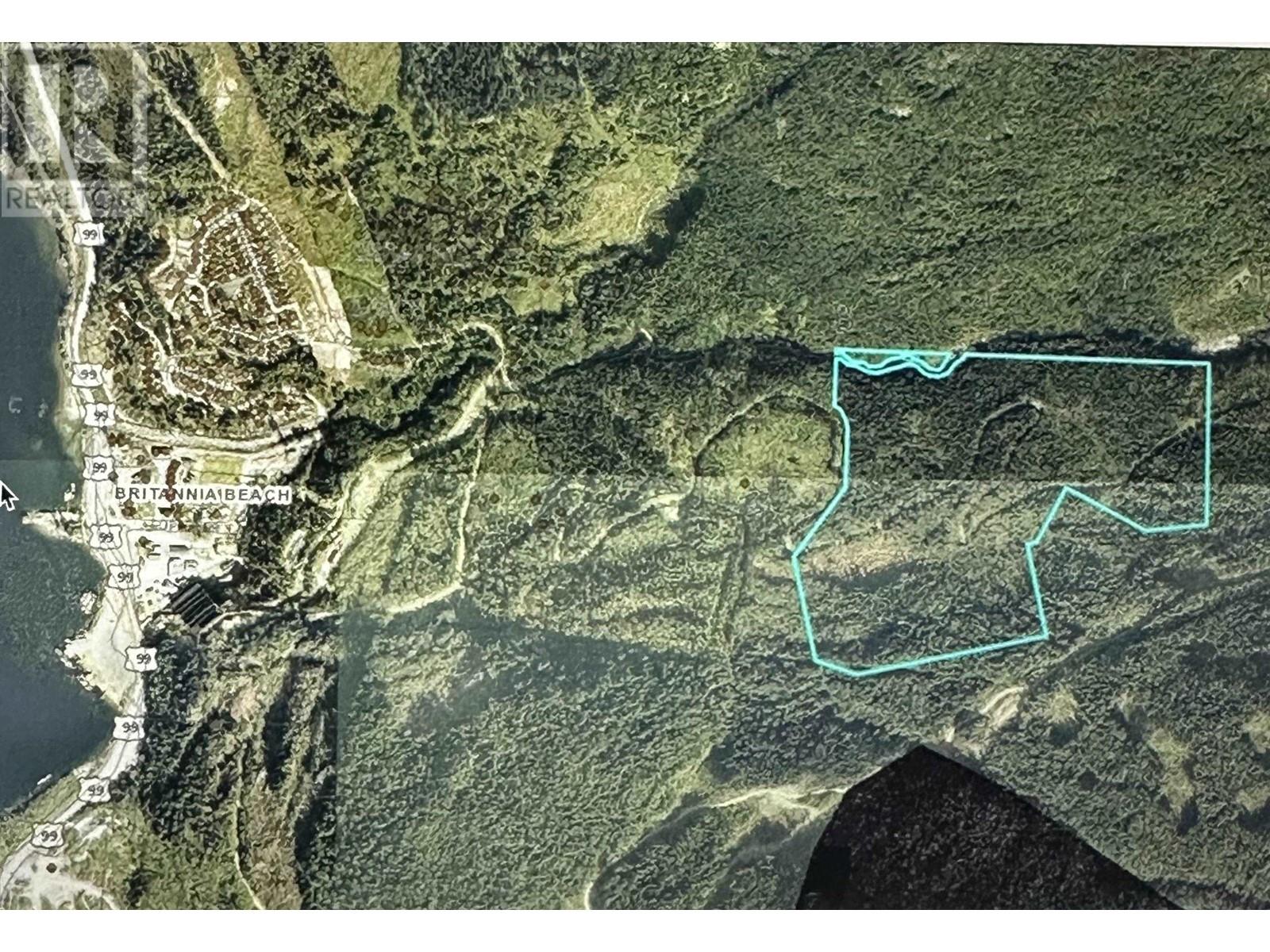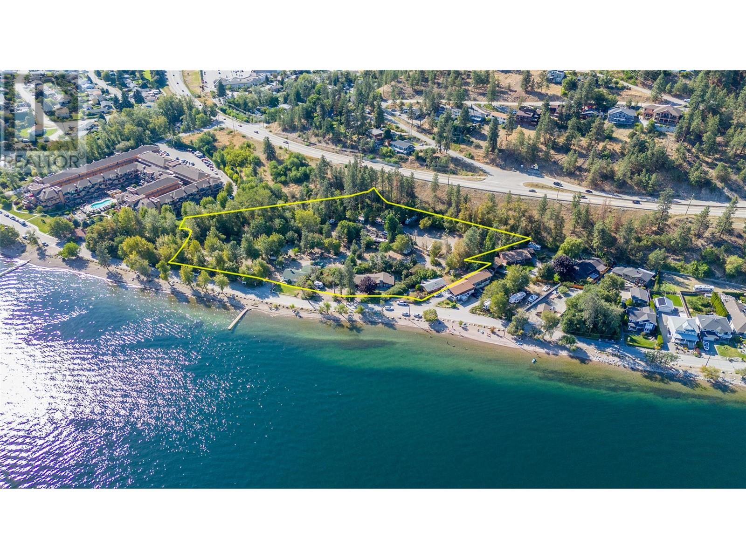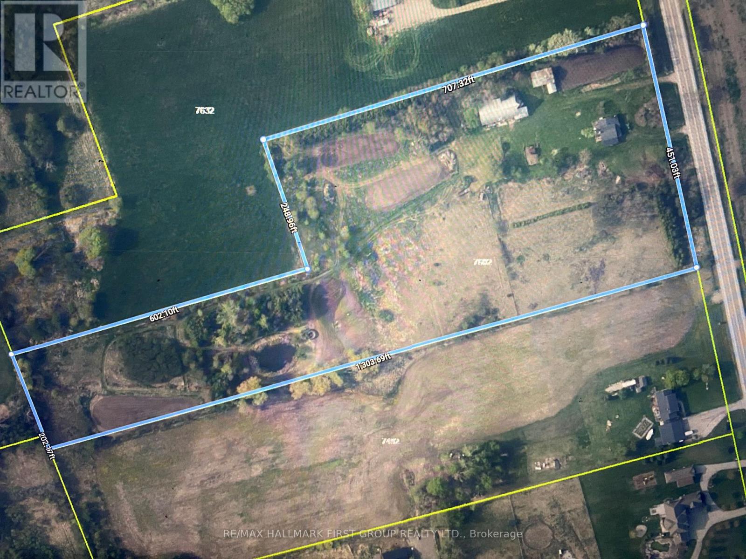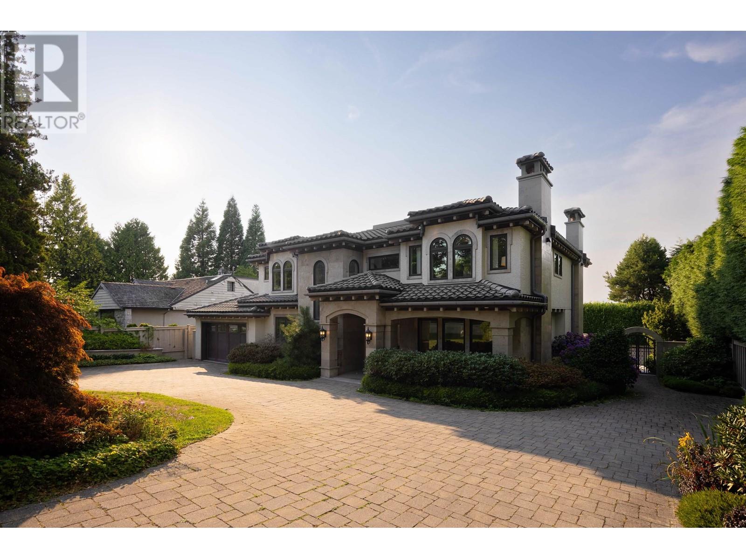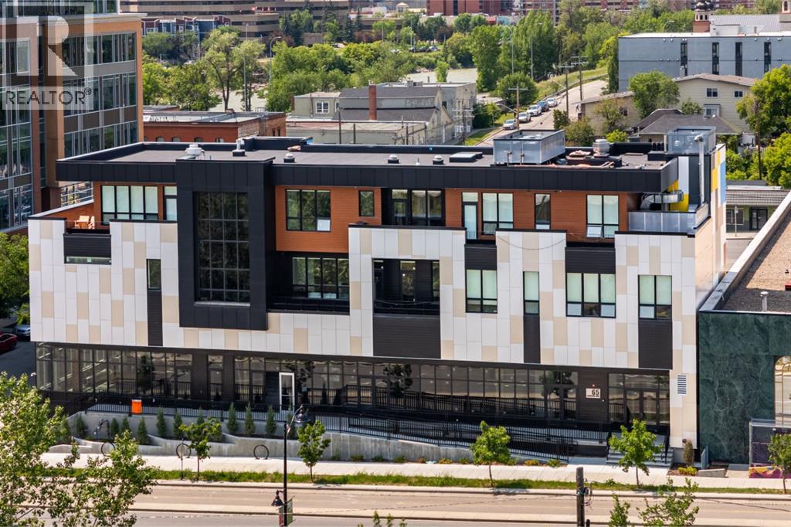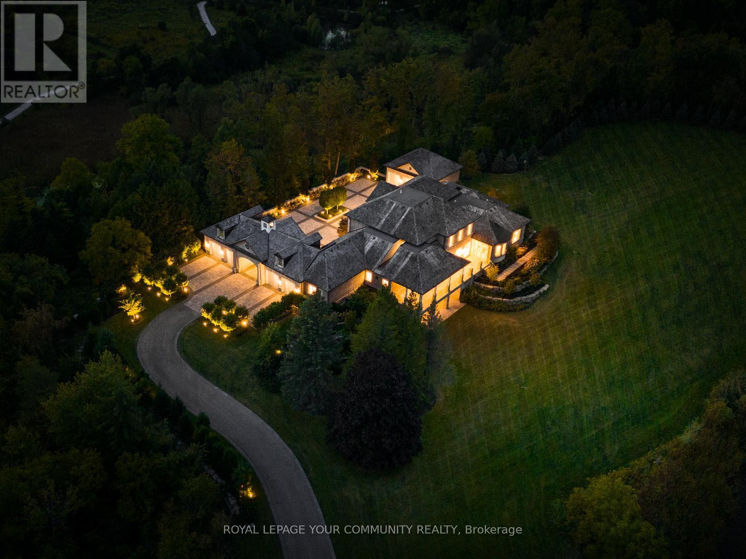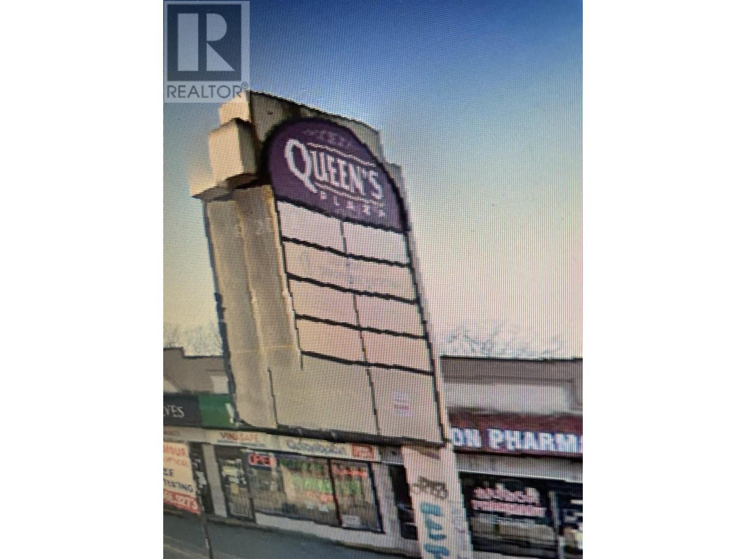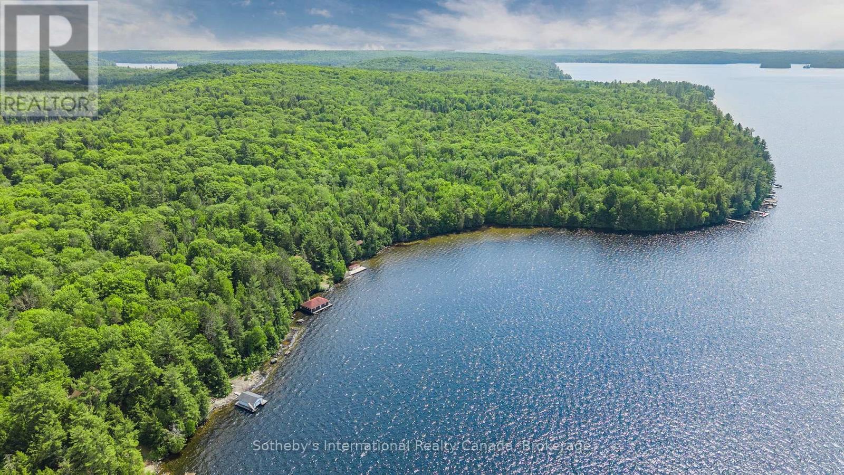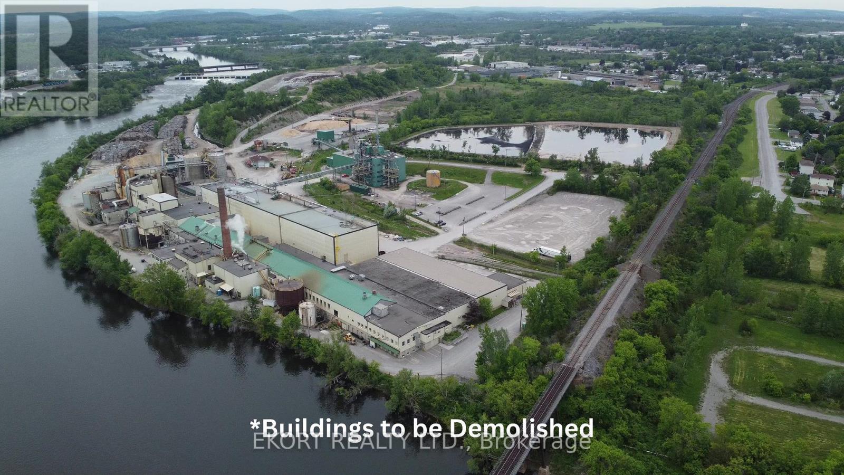880 Badke Road
Kelowna, British Columbia
An exceptional opportunity to acquire a fully stratified, 26-unit townhouse development on a 1.75-acre parcel in the heart of Kelowna’s rapidly evolving Rutland Urban Centre. Ideally positioned directly across from Ben Lee Park and bordering the Houghton Road Recreation Corridor, this property offers both lifestyle appeal and strategic long-term value. Located within the City’s designated redevelopment zone, the site is zoned UC4, allowing for up to 6 storeys with a density bonus—making it a prime candidate for future multifamily redevelopment. Most of the units are owner-occupied, with estimated market rents of approximately $2,500 per month, equating to a potential gross annual income of $780,000. Just 8 minutes to UBCO and Kelowna International Airport, 15 minutes to Okanagan Lake, and 40 minutes to Big White, this location offers strong projected holding income and exceptional redevelopment potential in one of Kelowna’s most active and connected growth corridors. (id:60626)
Royal LePage Kelowna
Lot 2 Britannia Plateau
Squamish, British Columbia
DEVELOPMENT LAND with amazing mountain and sea views in the Sea to Sky Corridor above the newly redeveloped Britannia Beach community. Located just 25 minutes from West Vancouver, This vacant property is Approximately 86.237 acres in size and is ready for you development ideas. A previous subdivision plan called for 24-36 acreage sized residential building lots. Contact Realtor's for information, package, survey, and preliminary subdivision plans, and other development information. This is a one of a kind opportunity to be part of the fast growing Sea to Sky region. (id:60626)
Macdonald Realty
3960 Beach Avenue
Peachland, British Columbia
Discover nearly four acres of prime semi-waterfront property in the heart of the Okanagan, offering a unique blend of natural beauty and multi-family development potential. This flat, 100% usable land is less than 30 minutes to Kelowna and just 5 minutes off the Coquihalla Connector, getting you to Vancouver in just 4 hours. Lined with beautiful 40-foot trees and a short stroll down Beach Avenue to the charming downtown Peachland, the property is zoned CD11, presenting exciting opportunities for multi-family redevelopment and other potential uses. Properties like this rarely become available—contact LR for more details (id:60626)
Chamberlain Property Group
7602 Ashburn Road
Whitby, Ontario
10.05 acres designated in the official plan for the Brooklin community. Note 451 feet of frontage, this property features an older house, barn and drive shed. Ideal for developers eyeing future development opportunities within the town of Brooklin. (id:60626)
RE/MAX Hallmark First Group Realty Ltd.
5957 Chancellor Boulevard
Vancouver, British Columbia
Welcome to a stunning masterpiece in the prestigious UBC neighborhood, crafted by Traven Construction and designed by Stephanie Brown. This residence offering 6,000 square feet of elegance with breathtaking ocean views. Designed for both sophistication and comfort, the home features a private heated pool, hot tub, barbecue area, custom wine cellar, and a built-in cigar humidor. Enjoy movie nights in the state-of-the-art theatre or relax with the convenience of a Control4 security system, elevator, radiant heat, and a heat pump, back up generator. The chef´s kitchen is a culinary delight with a Wolf 6-burner stove, built-in Sub-Zero fridge, Miele steam oven, and espresso machine. Enhanced by natural stone finishes and Tuscany roof tiles, this home offers the ultimate in refined living. (id:60626)
Royal Pacific Realty Corp.
55, 59, 63, 201, 203, 205, 65 Edmonton Trail Ne
Calgary, Alberta
Live the Unrepeatable. Built to Inspire. Made to Endure. In the vibrant heart of Calgary, a space where architecture becomes art and every sq. ft. tells a story of vision, permanence & purpose. This isn’t simply real estate, it’s a place where design, lifestyle & investment meet under 1 roof. BOTH AN EXCLUSIVE RESIDENTIAL HAVEN & A STRONG COMMERCIAL ASSET, this landmark development seamlessly brings together 3 BESPOKE LUXURY RESIDENCES, A FLAGSHIP WESTERN FUSION RESTAURANT & A 15-STALL HEATED PARKADE. Each are crafted not just for function but for lasting impact. Occupying the full expanse of the commercial level is a 175-seat Western fusion restaurant, currently under construction & anchored by a renewable 10-year lease. Far more than a tenant, this culinary destination infuses the building with vibrancy, consistent foot traffic, and prestige, elevating its presence in Calgary’s urban fabric & ensuring long-term income. Constructed from concrete, steel and engineered wood, the building stands both solid & modern. Inside the craftsmanship speaks volumes. VAULTED CEILINGS lift the eye. IMPORTED UKRANIAN HARDWOOD grounds the space in warmth and authenticity. BRAZILIAN STONE surfaces bring elemental beauty to kitchens & baths, harmonizing function with finesse. At the heart of the premier residence lies a breathtaking 4-tier waterfall wall, LED-lit and gently cascading within a feature designed to elevate air quality & ambiance. A full-height folding glass wall blurs the line between interior & exterior, creating a fluid, immersive connection to nature that transforms everyday living into something extraordinary. The building’s climate systems are fully air-controlled with centralized units, high-efficiency heat pumps & precision-zoned systems which allow the property to remain perfectly temperate in every season. In-floor heating warms kitchens & baths, while TRIPLE-GLAZED WINDOWS ensure acoustic calm & thermal balance. A smart dual-loop HVAC system reallocates energy across the structure for optimized performance and reduced consumption, all contributing to one of the most energy-efficient buildings in Alberta. True luxury also means infrastructure that protects and empowers. This property is equipped with 24/7 intelligent fire monitoring, fire-rated ACM cladding, and concrete emergency exits that exceed commercial code. SNOW-MELTING PATIOS & HEATED DRIVEWAYS ensure year-round accessibility, while a 1200 A transformer powers 11 EV charging stations, preparing the building for a forward-focused electrified future. Surrounding it all is a discreet network of 32 AI-powered, night-vision security cameras, providing round-the-clock protection without intrusion. From each all-season composite balcony, Calgary’s skyline unfolds in full panorama. It’s a view reserved for those who dream large & demand the exceptional. You don’t just tour a property like this, you witness it! Schedule your private experience before it becomes someone else’s! (id:60626)
Century 21 Bamber Realty Ltd.
130 St. John's Side Road E
Aurora, Ontario
The Sanctuary! Spectacular family compound and entertainers estate on 35+ acres with private 15-acre spring-fed pond. Gated entrance, winding drive, circular motor court, and porte-cochere create an impressive welcome. Over 13,000 square feet of meticulously crafted living space with the finest materials and exceptional attention to detail. Main floor principal suite features grand entrance, his & hers dressing rooms, private office, and bar. Gourmet kitchen with top-of-the-line appliances, large windows, and terrace/pond views. Great room with marble fireplace and walk-out to terrace. Dining room with glass-encased wine storage and courtyard view. All bedrooms with ensuites' and walk-in closets. Finished walk-out basement with in-law suite potential. Hard surface floors throughout. 7-car garage, 27 parking spaces. Fully landscaped, magnificent water views, and the privacy. Walking distance to St. Andrews College & St. Anne's School. Close to Aurora Village amenities. A rare offering in a prestigious location! (id:60626)
Royal LePage Your Community Realty
1066 Kingsway
Vancouver, British Columbia
Located in the heart of Vancouver's Kensington-Cedar Cottage neighbourhood at the corner of busy Kingsway, E.20th Ave and Glen Drive, this C-2 zoned retail strip mall enjoys high exposure with several street frontages maximizing re-development potential. This property sits on a 18,166 SF site with potential spectacular views of Downtown Vancouver and North shore mountains after possible re-development at higher density. Opportunity to rezone under the City of Vancouver's rental incentive program to achieve higher density. New re-development for 4 storey commercial and residential building approved with construction starting soon right next door. (id:60626)
Lehomes Realty Premier
4673 Blackcomb Way
Whistler, British Columbia
Located on a secluded lane in the Benchlands neighbourhood, this residence epitomizes resort living with ski-in access & elegant comfort throughout. A forested setting allows exceptional privacy, while the curves of the statement staircase anchor the open plan living area featuring vaulted ceilings, expansive windows, & post & beam construction. The chef´s kitchen features professional appliances & access to one of the many outdoor entertaining areas that welcomes an abundance of sun on the partially covered, heat-traced terrace. A flexible floor plan offers separate guest accommodation, family room, hot tub, bar, & wine room. Located within walking distance to the Upper Village, golf courses, trails, & lakes, this is the ideal residence to enjoy an active lifestyle any season. (id:60626)
Whistler Real Estate Company Limited
1030 Heritage Road
Burlington, Ontario
A freestanding building featuring heavy power with three separate services to the building (1,600 Amps, 600 amps, and 400 amps), oversized doors, cranes, and a paint booth, with a dust collection system. Very clean white boxed warehouse and epoxy floors, with the ability to have outside storage in the rear. Five-ton cranes, with ten-ton tandem lifting capacity. Conveniently located at QEW and Appleby Line, great access to Hwy 403 and many amenities. (id:60626)
Colliers Macaulay Nicolls Inc.
1076 Nithgrove Road
Lake Of Bays, Ontario
This remarkable estate, known as Balfron, is a once-in-a-generation offering on Lake of Bays. This extraordinary 100+ acre waterfront property boasts 1,625 feet of pristine shoreline and a legacy spanning over a century. Positioned between Baysville and Dorset near Fairview and the iconic Bigwin Island, this rare property offers an unparalleled opportunity to revive a historic family compound or envision a new chapter on one of Muskoka's most prestigious lakes. Held within the same family for generations, the land has been the setting for formative summers: sunny days spent on the dock, boating into Baysville for the morning paper, and watching thunderstorms roll across the open water. Campfire sing-alongs, summer gatherings, and cozy evenings around the fireplace on Thanksgiving weekend have all been woven into its story. It's where children grew, learned, and laughed; where roots were planted; and where the true meaning of home took shape. Set within a landscape of ultimate privacy and northwest exposure, the property enjoys golden afternoon light and breathtaking sunsets. A sandy cove along the shoreline provides a safe and welcoming spot for little ones to play in the water. The three-season estate features three character-rich dwellings: a farmhouse tucked back from the shore, a lakeside cottage, and a guest cabin. Completing the shoreline are two boathouses and a boat port. The Balfron Estate is ideal for restoration, a multi-generational family retreat, or the creation of a landmark lakefront residence. A place like this is more than just a property; it's an experience. Where heritage, beauty, and possibility converge, this is your legacy in the making. (id:60626)
Sotheby's International Realty Canada
300 Marmora Street
Quinte West, Ontario
This 94-acre site is located less than 4 km from Highway 401 and is on the banks of the Trent River. The site was previously used as a pulp and paper mill since the early 1900s. The existing buildings have been decommissioned and have now been scheduled for demolition throughout 2025. Approximately 60 acres of the site will be usable after demolition and remediation of the lagoons (to be back-filled). The remaining 34 acres is an active, non-hazardous dump site with available capacity for onsite disposal of materials used in production or site remediation. The site offers a direct rail spur to the CP main rail line, and the current 15.5 Megawatts of power servicing the site will remain available for the next user. Zoned GM, permitted uses include warehousing, general industrial use, bulk fuel depot, and transportation terminals. Subject to final demolition square footage, a Development Charge credit of up to $4.5 Million would be available for future site development. The size and shape of the site will allow for a phased redevelopment with a range of options for site configuration. The property represents a rare opportunity to acquire a site of this scale in a location with proximity to major markets. (id:60626)
Ekort Realty Ltd.
Cushman & Wakefield

