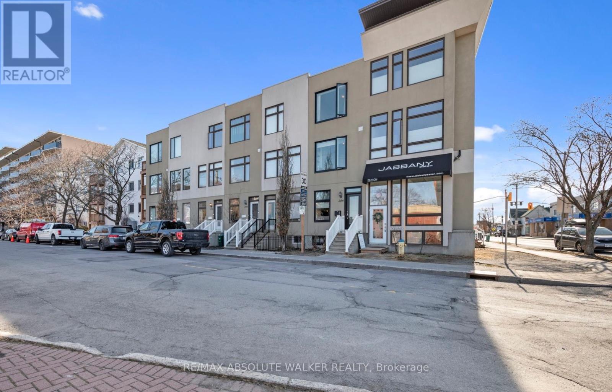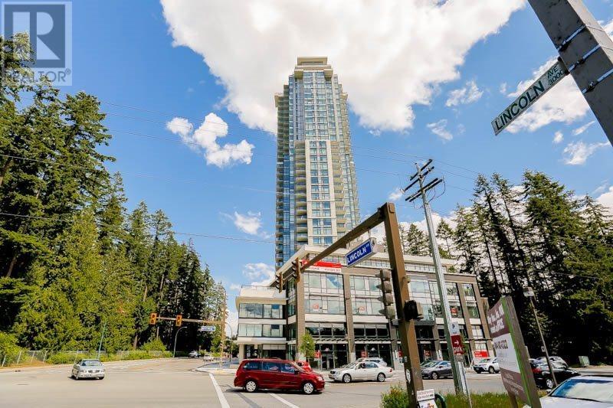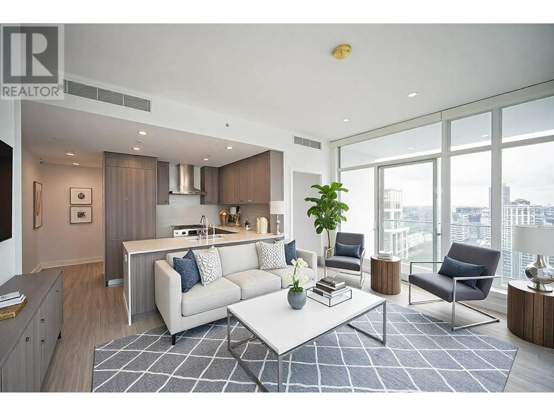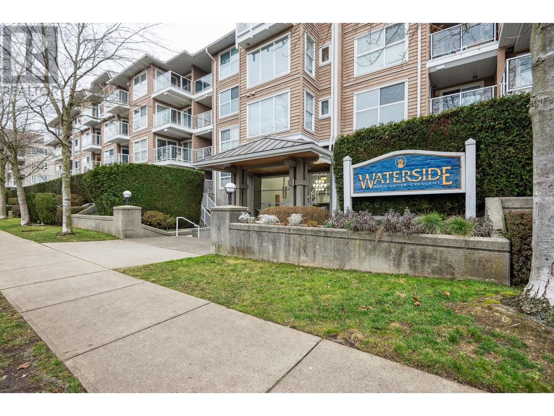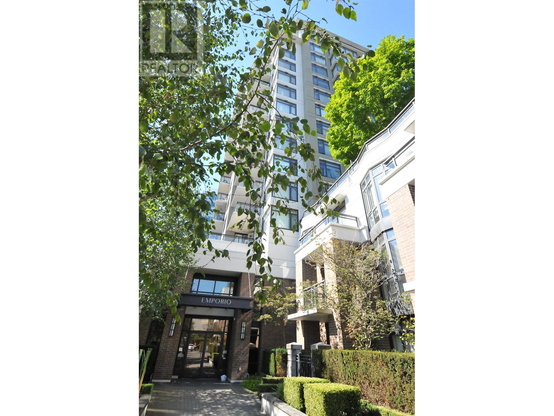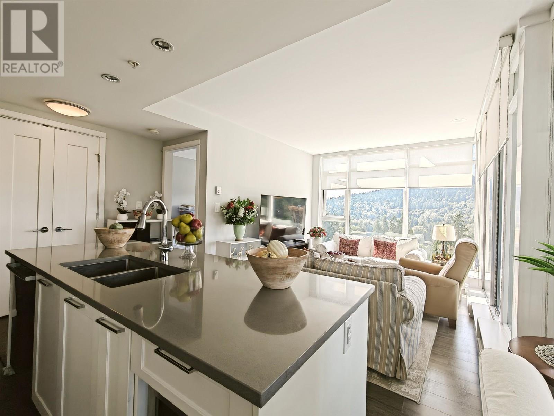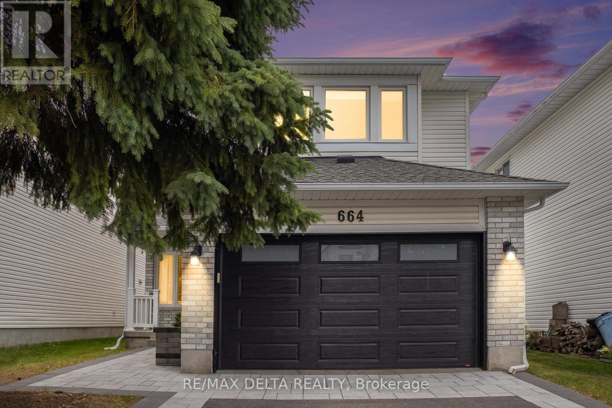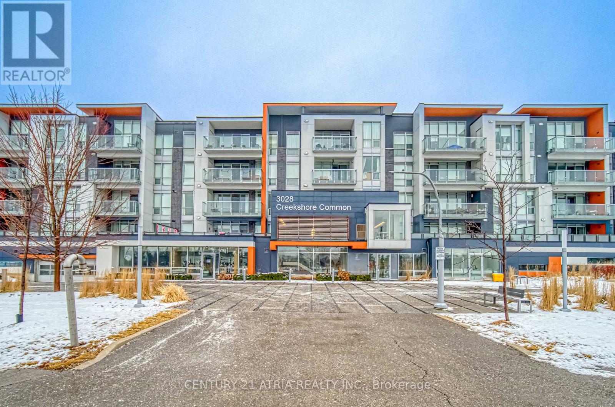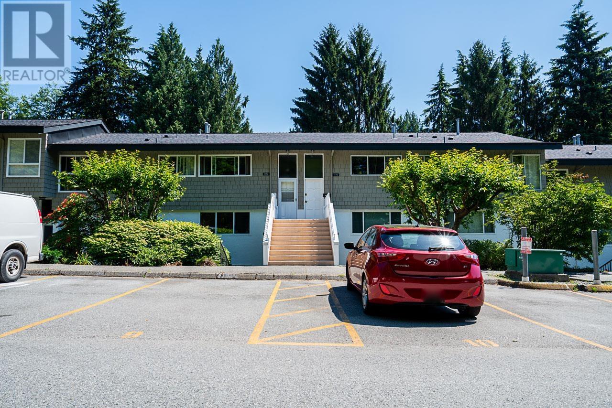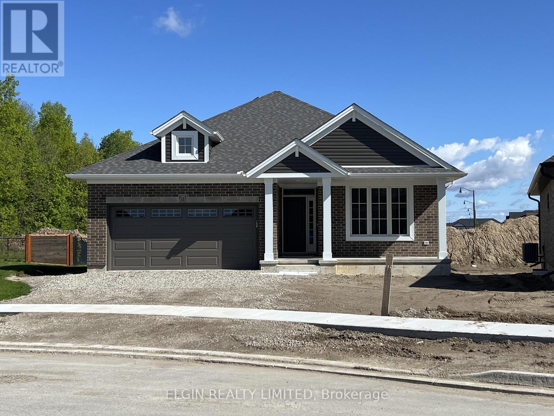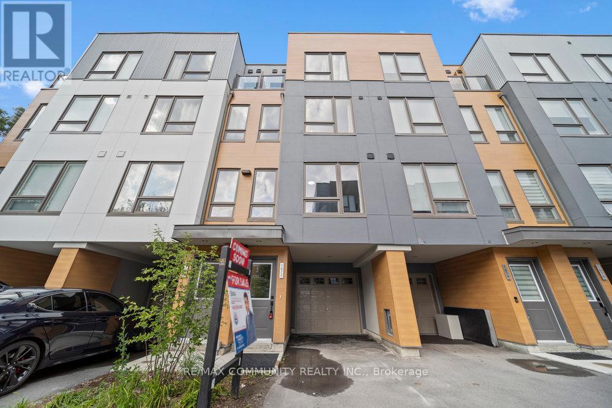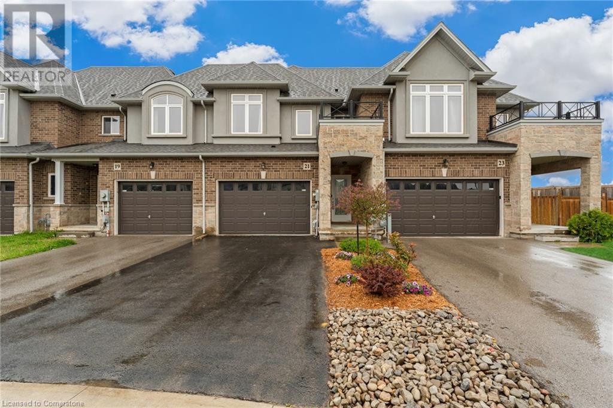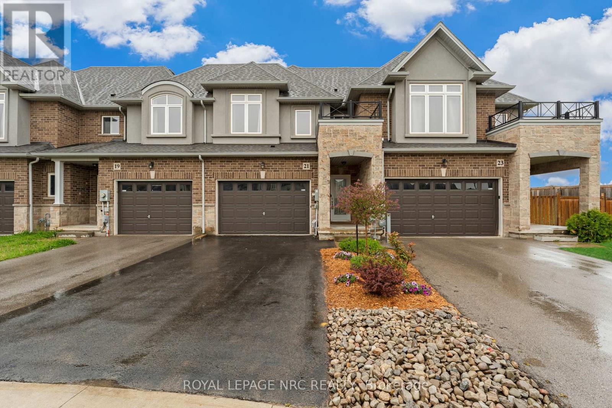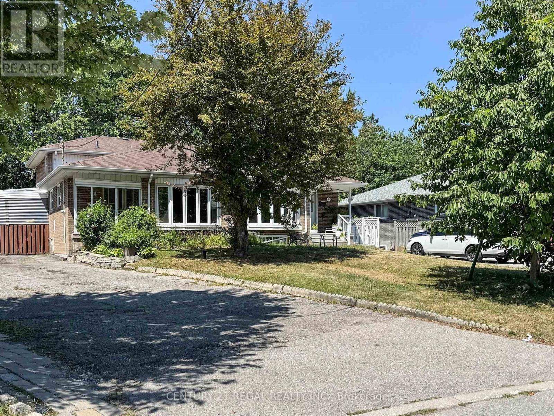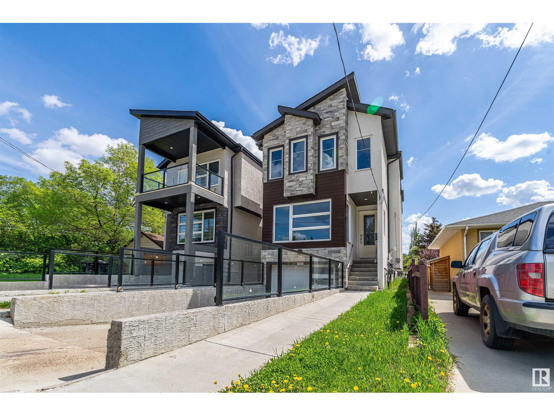286 Cambridge Street N
Ottawa, Ontario
Attention Investors! An incredible opportunity awaits at 286 Cambridge Street North, a modern and stylish urban townhome currently tenant-occupied and rented at $3,350/month until October 2026 - offering immediate rental income in a prime downtown location. Perfectly situated within walking distance to the Rideau Canal, Dows Lake, Little Italy, Chinatown, and the Corso Italia subway station, this home offers easy access to some of Ottawa's best dining, recreation, and cultural attractions. Designed with functionality and style in mind, this townhome features two spacious bedrooms and 3.5 bathrooms, ensuring both comfort and flexibility. The ground floor offers a dedicated den, making it an ideal space for at-home work, creative pursuits, or additional living needs. Hardwood flooring extends throughout the home, complemented by beautifully upgraded wood staircases that add warmth and elegance to every level.The upgraded kitchen is a true showstopper, featuring sleek quartz countertops, extensive cabinetry with custom drawers and cupboards, and premium finishes that blend beauty and practicality. The brand-new custom windows and doors, installed in 2024, allow natural light to fill the space, further complemented by custom high-end blinds, including blackout and insulating options in the primary bedroom for enhanced comfort. A newly installed high-efficiency air conditioning system, also in 2024, ensures year-round climate control.The fully finished basement enhances the home's versatility, offering flexible options for recreation, fitness, at-home work, or the possibility of being modified into a third bedroom. It also includes a full bathroom, making it an ideal space for guests or additional living needs.A private garage provides secure parking while also offering ample additional shelving and storage space, perfect for seasonal items, sports equipment, or extra household essentials.The house also includes two rather large balconies to enjoy your morning coffee! (id:60626)
RE/MAX Absolute Walker Realty
501 3080 Lincoln Avenue
Coquitlam, British Columbia
Extremely convenient location, steps to Skytrain, buses, restaurants, schools, Coquitlam Centre Mall, Walmart and more. This excellent, bright, and spacious 2 bedrooms, 2 bathrooms unit offers insuite laundry & granite countertops. The master bedroom includes a walk-in closet. This great tower provides indoor and outdoor amenities including a professionally-equipped gym, outdoor lap pool, hot tub, media & yoga room, guest suite, BBQ area. 1 parking stall. 1 storage locker. EASY to show. (id:60626)
Magsen Realty Inc.
2707 2311 Beta Avenue
Burnaby, British Columbia
Waterfall at Brentwood, spacious NW facing 2 bed with great sun and exposure and mountain view. open layout, stainless appliances. Climate control with Air Conditioning for your comfort. Top amenities including Fitness room, outdoor space, and dog run in-building. 1 Parking and 1 locker included. Walking distance to the Brentwood skytrain station, shopping mall, groceries and everyday conveniences. Come see us today! (id:60626)
RE/MAX Crest Realty
317 5880 Dover Crescent
Richmond, British Columbia
Welcome to Waterside on Dover Crescent! Enjoy peek-a-boo views of the Fraser River and mountains right from your living room and balcony. Relax and unwind as you take in breathtaking sunsets or immerse yourself in the serenity of the inner courtyard. This bright and spacious 2-bedroom, 2-bath condo is perfect for entertaining. Freshly painted and featuring an open-concept kitchen with s/s appliances, plus a large laundry room with extra storage, it´s an ideal space for couples, young families or those looking to downsize. Amenities include a gym, social room and caretaker for added convenience. Take a stroll along the nearby dyke, enjoy Dover Park with its tennis and basketball courts, playground and easy access to transit, Richmond Centre, Thompson Comm Ctr and Vancouver. (id:60626)
RE/MAX Westcoast
606 6351 Buswell Street
Richmond, British Columbia
"Emporio" good quality concrete Hi-rise development from award-winning Concert Properties in heart of Richmond, yet set on the quiet residential street. Southwest exposure. The Emporio offering the best location, large suites, granite-counter top , and stainless steel appliances. Kitchen with door to balcony. Laminate floor throughout. Walking distance to Canada Line main terminal, shops, recreation center, library, restaurants, just one block of Richmond Center (id:60626)
Sutton Group-West Coast Realty
1005 520 Como Lake Avenue
Coquitlam, British Columbia
Super well maintained, Bright and spacious 2 bed, 2 bath corner unit at The Crown by Beedie. Floor-to-ceiling windows fill the space with natural light and offer incredible panoramic views. Thoughtful layout with bedrooms on opposite sides for added privacy. The kitchen features quartz counters, stainless steel appliances, and a gas cooktop- great for everyday living or hosting. Large covered balcony for year-round enjoyment. Well-kept and move-in ready. Building amenities include a gym, lounge, and more. Unbeatable location just steps to SkyTrain, shops, restaurants, and minutes to SFU and Lougheed Centre. Includes parking and storage. (id:60626)
Royal Pacific Realty (Kingsway) Ltd.
Royal Pacific Realty Corp.
664 Arc-En-Ciel Street
Ottawa, Ontario
Welcome to Your Dream Home in Orléans! This stunning 3-bedroom, 3.5-bathroom gem is nestled in one of Orléans most sought-after, family-friendly neighborhoods. Lovingly maintained by the original owners, this home radiates pride of ownership with thoughtful upgrades throughout. Enjoy stylish curb appeal with a professionally landscaped front yard and driveway. Inside, you'll find a freshly painted interior, updated kitchen appliances, convenient main floor laundry, and a beautifully renovated primary ensuite. The composite backyard deck is perfect for summer BBQs and relaxing evenings outdoors. The versatile finished basement offers a spacious rec room, ideal for a home gym, movie nights, or a playroom, along with an updated bathroom for added convenience. With generously sized bedrooms, modern bathrooms, and a functional layout designed for everyday living, this home blends style, comfort, and incredible value. Located just steps from schools, parks, bus stops, and shopping this is the perfect place to plant roots and grow. Don't miss your chance to call this beautiful home yours! (id:60626)
RE/MAX Delta Realty
113 - 3028 Creekshore Common
Oakville, Ontario
Welcome to this modern boutique condo building located in the highly sought-after Rural Oakville. This stunning unit offers two spacious bedrooms, two bathrooms, and an upgraded kitchen with newer appliances. The primary bedroom is large enough to accommodate an office space, featuring a walk-in closet and bright windows. Large windows throughout the unit bring in an abundance of natural light, while the high ceilings and open-concept main room create a refreshing and spacious atmosphere. A standout feature of this unique ground-floor unit is the large walkout terrace, perfect for hosting family and friends for spring, summer, or fall gatherings. Building amenities include a gym, pet station, lounge, rooftop patio with BBQs, a party room with an elegant setup for dinner parties, and ample visitor parking. The laundry machine was purchased just one month ago, and the kitchen appliances were upgraded one year ago. Conveniently located near restaurants, shops, schools, and Highway 407/403, this condo offers both comfort and accessibility. With one of the best layouts and largest terraces in the building, this unit is a must-see! One parking and one locker included. (id:60626)
Century 21 Atria Realty Inc.
502 - 460 William Graham Drive
Aurora, Ontario
Welcome to the Meadows of Aurora! Aurora's finest Senior Lifestyle community, dedicated to cultivating relationships that allow seniors(55+) to live together. With a state-of-the-art resort style facility located on 25 acres, enjoy your retirement surrounded by lush greenery in a building with amenities not found elsewhere. Living in the Meadows is an experience unparalleled, featuring a full activity calendar with exciting exercise classes, game days, movie screenings and more, entertainment is plentiful with the plethora of amenities provided (see Extras for list). This spacious, 1050 sq ft. 2 bed, 2 bathrooms, suite with 10' ceilings, provides a great floor plan that assists with seamlessly transitioning into senior living. This unit features a spacious kitchen with plenty of cupboard and countertop space, full stainless steel appliances, and a walkout to your beautiful patio space. Unit comes with underground parking spot and locker. Maintenance fees include property taxes, water, heat/ac. Monthly costs paid directly by the Purchaser: Hydro based upon individual usage. $110 Communication Package, telephone, TV & Internet. $75 Amenity fee for the upkeep of all amenities. **EXTRAS** Amenities include: Activity Room, Party Room, Family Lounge, Games Room, Meadows Cafe, Arts and Crafts Room, Pickle Ball Court, Library, Outdoor Patio Lounge and BBQ, Fireside Lounge, Hair Salon, Fitness Center, Car Wash and many more! (id:60626)
Keller Williams Realty Centres
423 9399 Alexandra Road
Richmond, British Columbia
Welcome to Alexandra Court by Polygon! This quiet and spacious 2 bed, 2 bath 956 sqft home offers air-conditioning with three split A/C in each room, for ultimate comfort. Featuring 9 ft ceilings, an open-concept layout, and a generously sized kitchen, this beautifully maintained unit also boasts a master bedroom with a walk-in closet. Residents enjoy exclusive access to the 12,000 sqft Grand Alexandra Clubhouse, which includes an outdoor swimming pool, lounge, multi-purpose room for private events, media room, ping pong room, and multi-sport court. Centrally located in the heart of Richmond, just steps from Canada Line Skytrain, Walmart, shops, restaurants, recreation and more, offering convenience at your doorstep! Must see!! (id:60626)
Sutton Group - 1st West Realty
5115 Terwillegar Bv Nw
Edmonton, Alberta
This beautifully renovated 5-bedroom home in desirable Terwillegar offers nearly 2,500 square feet of upscale living space. From the moment you step inside, you’ll notice the modern upgrades throughout — including a fully updated kitchen with high-end cabinetry, quartz countertops, new appliances, and luxury vinyl plank flooring that continues into the refreshed bathrooms. The spacious and functional layout includes a main floor flex room, a cozy living room with remote-controlled fireplace, a bonus room upstairs, and a fully finished basement with insulated Dricore flooring, soundproofing, and a large rec room. Thoughtful extras include a new 60-gallon hot water tank, in-ceiling audio, CAT6 wiring, built-in vacuum system, Hunter Douglas blinds, and permanent Gemstone LED lighting. The large backyard features a covered deck with a BBQ gas line. This home offers the perfect blend of luxury, comfort, and convenience, ready for quick possession! (id:60626)
More Real Estate
1166 Chateau Place
Port Moody, British Columbia
Check out partially ai generated video about the property and location. https://youtu.be/CW6C1pzt5a0 (id:60626)
Macdonald Realty
106, 1717 Mountain Avenue
Canmore, Alberta
This executive 1-bedroom + office, 2-bathroom ground-level unit at Golden Ridge is one of Canmore’s newest luxury developments. Thoughtfully designed with premium finishes, this unit offers southwestern mountain views, a dedicated office space, and an open-concept layout that blends elegance with functionality, and a good sized walk out patio to relax after a day in the sun. Guests will enjoy exclusive access to shared rooftop hot tubs with stunning northeastern mountain views along with a relaxing sauna, providing the ultimate alpine retreat. This unit comes fully furnished and turn-key ready, making it an incredible opportunity to capture Canmore's lucrative short term rental market. (id:60626)
Royal LePage Solutions
107, 1717 Mountain Avenue
Canmore, Alberta
This executive 1-bedroom + office, 2-bathroom ground-level unit at Golden Ridge is one of Canmore’s newest luxury developments. Thoughtfully designed with premium finishes, this unit offers southwestern mountain views, a dedicated office space, and an open-concept layout that blends elegance with functionality, and a good sized walk out patio to relax after a day in the sun. Guests will enjoy exclusive access to shared rooftop hot tubs with stunning northeastern mountain views along with a relaxing sauna, providing the ultimate alpine retreat. This unit comes fully furnished and turn-key ready, making it an incredible opportunity to capture Canmore's lucrative short term rental market. (id:60626)
Royal LePage Solutions
Twp Rd 1020
Rural Northern Lights M.d., Alberta
4 separate parcels of public lands converting to private titles SELLING BY TIMED ONLINE AUCTION Friday March 21 to Thursday March 27. 4 Quarter sections of agriculturally capable property. Land is relatively level with some gentle undulation. Adjacent lands have similar soils and are already fully under cultivation and cereal crop production. Mature natural trees and grasses form the majority of current foliage. 4 separate quarters to be sold individually are: SW-1-102-25-W5 (156 acres), SE-1-102-25-W5 (158 acres), NW-36-101-25-W5 (158 acres), NE-36-101-25-W5 (159 acres) Starting bid price subject to change. Property shall be sold unreserved to the highest bidder above the initial bid price. Purchase price is subject to GST if applicable. Selling price set by final successful auction bid amount. Listed price is starting bid and has no bearing on final sale price. Taxes not yet assigned. 6 additional parcels also for sale, MLS E4426215 (id:60626)
Sunnyside Realty Ltd
603 Fletcher Avenue
Slocan, British Columbia
Welcome to 603 Fletcher Avenue, a thoughtfully designed home with exceptional build quality and attention to detail. The north/south orientation provides excellent natural light and year-round comfort, while the dual wood/electric furnace keeps the home cozy in every season. Upstairs, a bright and open living space welcomes you with vaulted ceilings. The kitchen features quartz countertops, a glass-tile backsplash, a large pantry, and direct access from the dining area to a covered, sunlit deck which is perfect for morning coffee or evening gatherings. The primary bedroom includes a walk-in closet and an ensuite with a walk-in shower. You'll also find a second bedroom, a full bathroom, and a laundry room on this level. The lower level offers a spacious family room with a built-in bookcase, decorative fireplace, two bright bedrooms, and a full bathroom. You’ll also find the dual wood/electric furnace with a convenient wood chute, a large furnace room, a cold room, and plenty of storage. Outside, the convenience of a double attached garage with utility plumbing and 220V outlets, carport, separate workshop, firewood shed, and utility outbuilding. Relax and spend your time in the gardens or on your private patio. Enjoy the area and the outdoors by swimming, kayaking, and fishing on Slocan Lake, scenic hikes, biking trails, and a vibrant local scene with cozy cafes, artisan shops, and community events surrounded by stunning mountain views. Book your showing today! (id:60626)
RE/MAX Four Seasons (Nelson)
11 Dunning Way
St. Thomas, Ontario
Move-In Ready! The 'Sharpton' bungalow by Hayhoe Homes offers 2 bedrooms, 2 bathrooms, including a primary ensuite with custom tile shower and double sinks. The open-concept design features a designer kitchen with quartz countertops, tile backsplash, and a central island, flowing seamlessly into the dining area and great room with soaring cathedral ceilings and a fireplace. Enjoy a rear covered deck perfect for BBQing, plus a partially finished basement with a large family room and potential for additional bedrooms and a bathroom. Additional features include 9' main floor ceilings, hardwood and ceramic flooring, main floor laundry, a gas line for BBQ, a two-car garage, and Tarion New Home Warranty. Located in Southeast St. Thomas, just minutes to the beaches of Port Stanley and about 25 minutes to London. Taxes to be assessed. (id:60626)
Elgin Realty Limited
1672 Pleasure Valley Path N
Oshawa, Ontario
A Must-See Townhouse in Northern Oshawa! This stunning 4-bedroom, 2.5-bathroom townhouse is packed with upgrades and situated in a peaceful neighborhood with breathtaking views of a ravine lot and a 3-acre park. The first floor offers a bright and open-concept living and dining area, seamlessly integrated with an upgraded kitchen, perfect for family gatherings. The second floor features two spacious bedrooms, a full bathroom, and a convenient laundry room, offering comfort and practicality. The third floor provides two additional generously sized bedrooms and a luxurious 4-piece bathroom, making it an ideal space for your growing family. Dont miss this incredible opportunity to make this beautiful townhouse your new home!**EXTRAS** ss fridge, stove, washer, dryer (id:60626)
RE/MAX Community Realty Inc.
21 Pinot Crescent
Stoney Creek, Ontario
Fantastic 2-storey townhome in Stoney Creek! Open plan main-floor showcasing updated kitchen with centre island with pendant lighting, pot lights and granite countertops with updated backsplash. Dining room overlooks the family-friendly fenced-in backyard and has a patio door for easy access. Tastefully finished living room with corner gas fireplace and hardwood flooring. Guest bath off the main hallway. The second floor showcases an oak staircase with railing and has new flooring throughout the 3 bedrooms and landing. Beautiful primary bedroom overlooking the quiet streetscape has walk-in closet and 3-piece ensuite bath. Second and third bedroom are a great size and share a 4-piece family bath. Laundry is conveniently located on this bedroom level. The basement is unspoiled and has ample storage and a bathroom rough-in. Backyard has no back neighbours and has a cute patio space for dining al fresco. Great location with St. Gabriel Catholic Elementary School within walking distance, a great park for the kids and easy highway access! Convenient shopping and amenities just minutes away! (id:60626)
Royal LePage NRC Realty Inc.
21 Pinot Crescent
Hamilton, Ontario
Fantastic 2-storey townhome in Stoney Creek! Open plan main-floor showcasing updated kitchen with centre island with pendant lighting, pot lights and granite countertops with updated backsplash. Dining room overlooks the family-friendly fenced-in backyard and has a patio door for easy access. Tastefully finished living room with corner gas fireplace and hardwood flooring. Guest bath off the main hallway. The second floor showcases an oak staircase with railing and has new flooring throughout the 3 bedrooms and landing. Beautiful primary bedroom overlooking the quiet streetscape has walk-in closet and 3-piece ensuite bath. Second and third bedroom are a great size and share a 4-piece family bath. Laundry is conveniently located on this bedroom level. The basement is unspoiled and has ample storage and a bathroom rough-in. Backyard has no back neighbours and has a cute patio space for dining al fresco. Great location with St. Gabriel Catholic Elementary School within walking distance, a great park for the kids and easy highway access! Convenient shopping and amenities just minutes away! (id:60626)
Royal LePage NRC Realty
94 Billington Crescent
Toronto, Ontario
This well-loved 4 br backsplit home offers generous living space on an impressive pie-shaped lot (71 ft wide at the back and 140 ft deep). The home features spacious principal rooms and a bright, functional layout. A beautiful bay window in the living room fills the space with natural light, creating a warm and welcoming atmosphere. While the home has been lovingly maintained, it presents a great opportunity for buyers to update and personalize it to their taste. With a bit of renovation, this home can truly shine. Enjoy the privacy of a large backyard, ideal for relaxing, gardening, or entertaining guests. Located in a family-friendly neighbourhood known for excellent schools, including Donview Middle Schools Gifted Program and Victoria Park Collegiates IB Program. Conveniently situated close to parks, schools, shopping, and major transit routes. Easy access to TTC, the 401/404/DVP, a direct bus to York Mills subway, and Downtown Express Route #144. (id:60626)
Century 21 Regal Realty Inc.
10909 60 Av Nw
Edmonton, Alberta
Welcome to this beautifully upgraded home located just minutes from University of Alberta! This spacious and sun-filled property features 3 bedrooms and 2.5 bathrooms upstairs, perfect blend of comfort and convenience for your family. The separate entrance basement is fully finished with 1 bedroom, 1 bathroom, and a second kitchen, making it perfect for in-laws, or guest accommodation. Enjoy modern renovations throughout, a move-in-ready condition, and excellent transit access. Whether you're looking for a place to call home or a smart investment opportunity, this home has it all. Don't miss out—just move in and start enjoying! (id:60626)
Initia Real Estate
1700 Spencely Drive
Oshawa, Ontario
Welcome to 1700 Spencely Drive, an extensively upgraded 3+2 bedroom, 4-bathroom family home nestled in Oshawa's highly sought-after Windfields community! Boasting 1940 sq ft on the main and second levels, plus an additional 848 sq ft of professionally finished basement space, this home offers over 2700 sq ft of total living area, perfect for large families or multi-generational living. Step inside to find gleaming laminate floors throughout the main and second levels, leading to a spacious layout. The basement features premium vinyl plank flooring with underlayment and will include a newly finished 5th bedroom and storage area before closing. The versatile basement also offers potential for a second kitchen with minor adjustments, ideal for an in-law suite or extended family. This home has been thoughtfully maintained with significant quality improvements totalling over $82,000. Key upgrades include a new roof (2021), high-efficiency furnace (2020), owned hot water tank (2023), new washing machine (2023), new fridge (2024), and a backyard deck. The vibrant Windfields neighbourhood offers unmatched convenience and connectivity. Enjoy immediate access to top-rated schools, including Durham College and Ontario Tech University (both approximately 10 minutes away). SmartCentre and various retail amenities are just moments away, with new developments continuously enhancing the area. Commuters will appreciate the easy access to Highway 407, Durham Region Transit, and GO Bus services, connecting you effortlessly to the GTA. Experience a community rich in green spaces, parks, playgrounds, and a strong family-friendly atmosphere. This is more than a home; it's a lifestyle! (id:60626)
Right At Home Realty
7 Mackenzie John Crescent
Brighton, Ontario
This home is to-be-built. Check out our model home for an example of the Builders fit and finish. Welcome to the Beech at Brighton Meadows! This model is approximately 1296 sq.ft with two bedrooms, two baths, featuring a stunning custom kitchen with island, spacious great room, walk-out to back deck, primary bedroom with walk-in closet, 9 foot ceilings, upgraded flooring. Fully finished lower level complete with rec room, 3rd bedroom and another full bathroom, plus plenty of storage! These turn key homes come with an attached double car garage with inside entry and sodded yard plus 7 year Tarion New Home Warranty. Located less than 5 mins from Presqu'ile Provincial Park with sandy beaches, boat launch, downtown Brighton, 10 mins or less to 401. Customization is still possible with 2025 closing dates. Diamond Homes offers single family detached homes with the option of walkout lower levels & oversized premiums lots. **EXTRAS** Development Directions - Main St south on Ontario St, right turn on Raglan, right into development on Clayton John (id:60626)
Royal LePage Proalliance Realty

