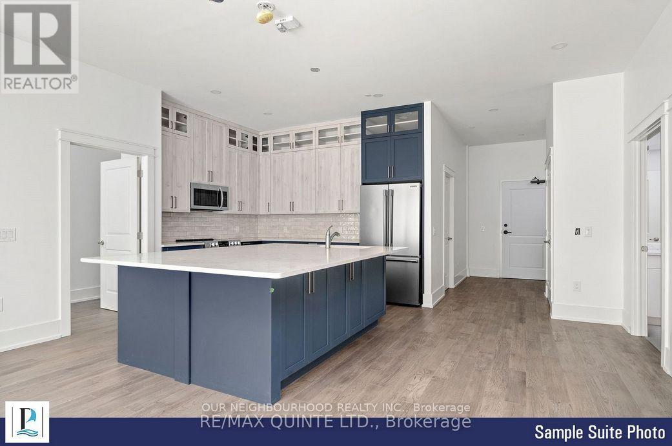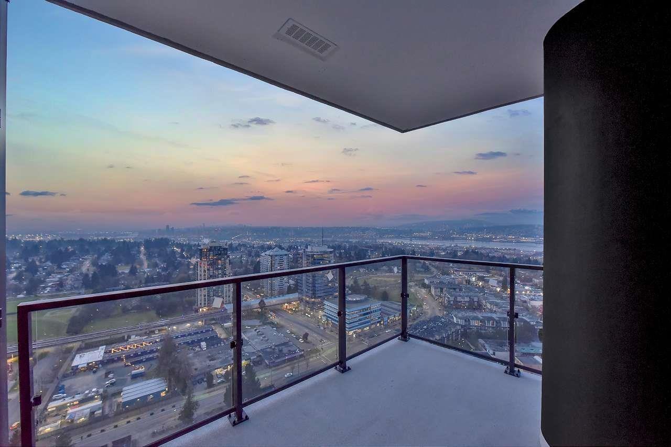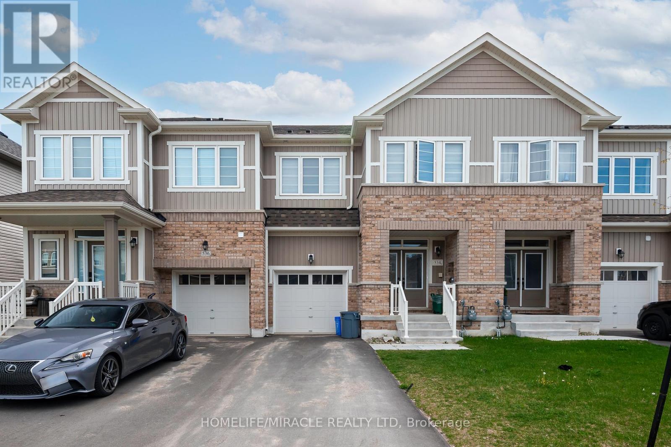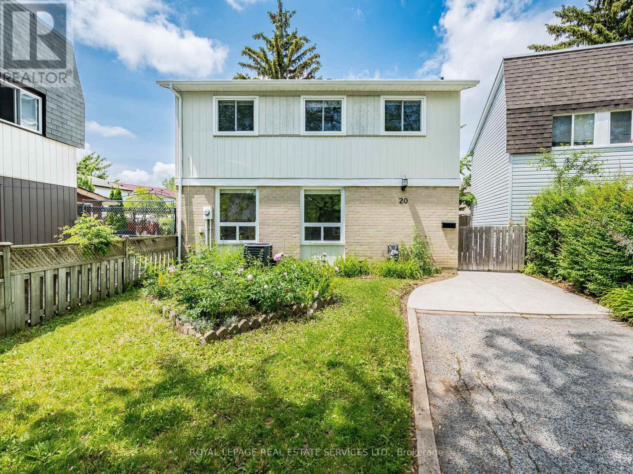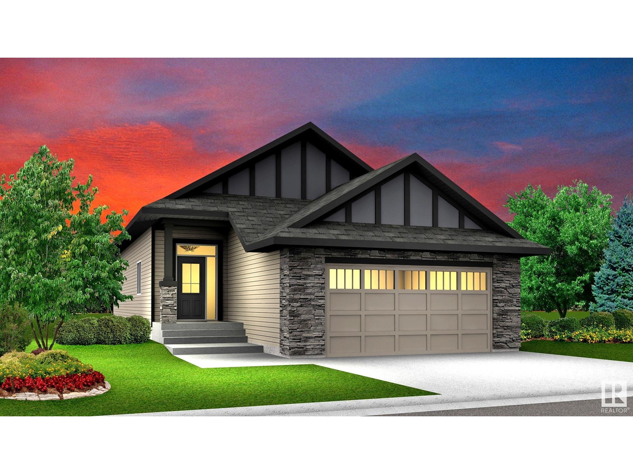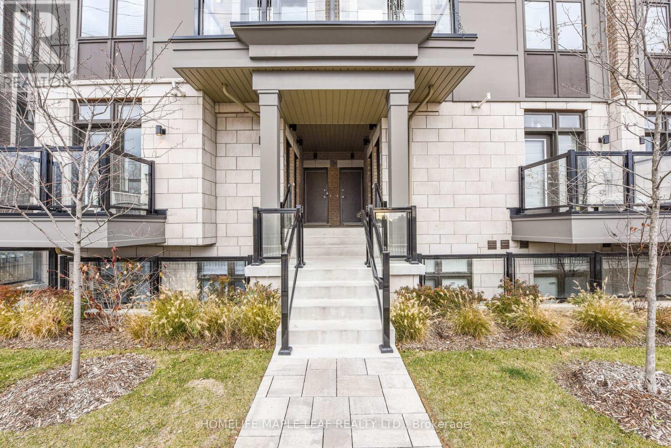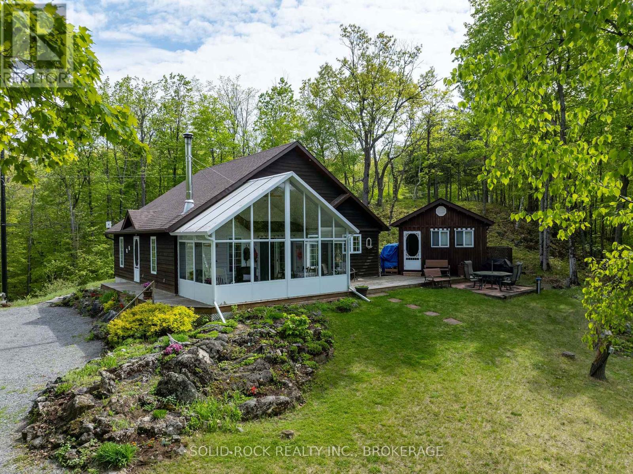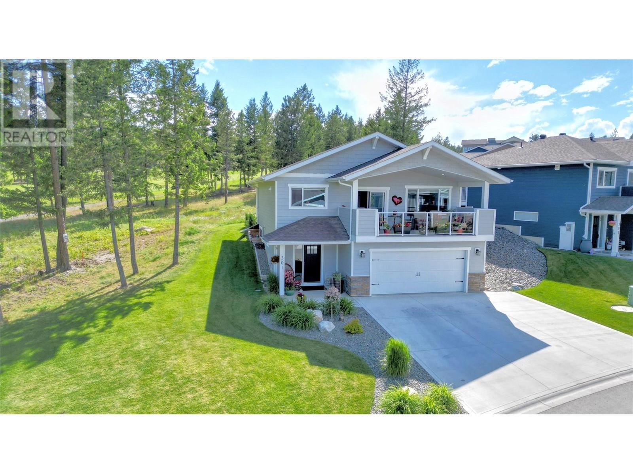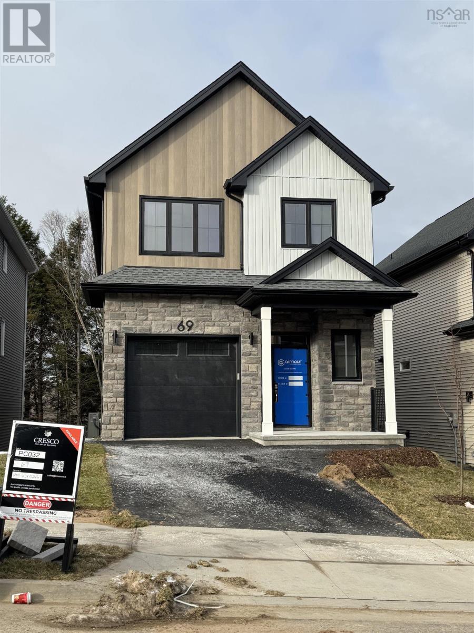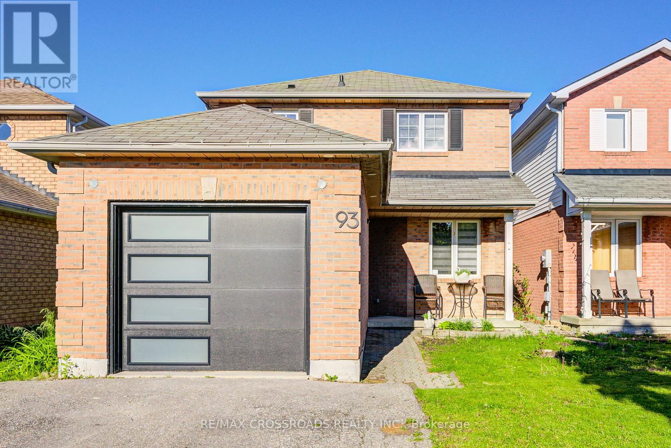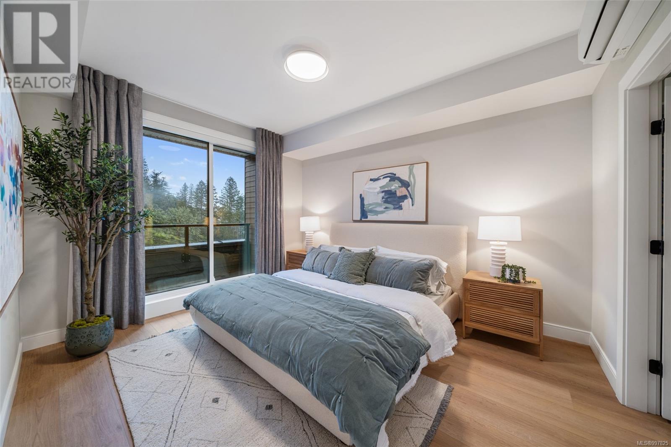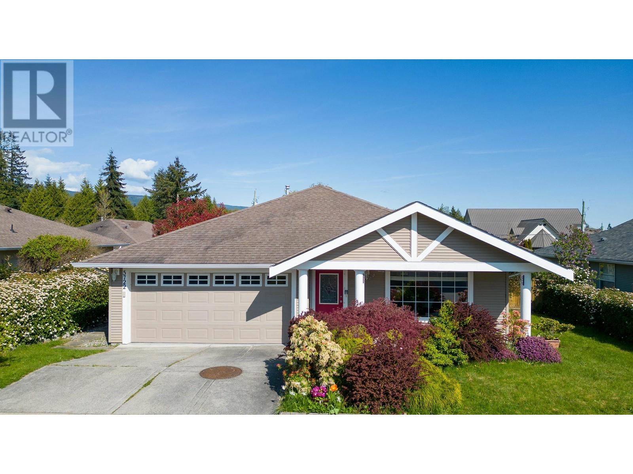366 Hotchkiss Manor Se
Calgary, Alberta
Discover The Ashton, a beautifully designed home built with thoughtful upgrades throughout. Built by a trusted builder, this home showcases on-trend, designer-curated interior selections tailored for a home that feels personalized to you. This energy-efficient home is Built Green certified and includes triple-pane windows, a high-efficiency furnace, and a solar chase for a solar-ready setup. With blower door testing that may be eligible for up to 25% mortgage insurance savings, plus an electric car charger rough-in, it’s designed for sustainable, future-forward living.Featuring smart home technology, this home includes a programmable thermostat, ring camera doorbell, smart front door lock, smart and motion-activated switches—all seamlessly controlled via an Amazon Alexa touchscreen hub. The executive kitchen features built-in stainless-steel appliances, a chimney hood fan, gas cooktop and a walk-through pantry with french doors. Enjoy seamless living with LVP flooring throughout the main floor. The home includes a walkout basement onto a rear patio, as well as a 9'6" x 12'0" rear deck off the main floor. Relax in the 5-piece ensuite featuring a walk-in shower, soaker tub, and tiled flooring. Additional highlights include a vaulted ceiling in the bonus room, electric fireplace with a mantle and tile below, extra windows for natural light, and elegant paint-grade railing with iron spindles. A home designed for comfort, style, and convenience. Stainless Steel Washer and Dryer and Open Roller Blinds provided by Sterling Homes Calgary at no extra cost! $2,500 landscaping credit is also provided by Sterling Homes Calgary. Photos are representative. (id:60626)
Bode Platform Inc.
406 - 12 Clara Drive
Prince Edward County, Ontario
Experience luxury living in Port Pictons newest Harbourfront Community by PORT PICTON HOMES. This elegant south-facing 1-bedroom + den condo in The Taylor building offers 943 sq ft of stylish living space. It features an open-concept living and dining area, a private balcony, a 2-piece bath, and a sunlit primary suite with a 4-piece ensuite and spacious closet. Premium finishes include quartz countertops, tiled showers/tubs, and designer kitchen selections. Residents enjoy exclusive access to the Claramount Club, offering a spa, fitness center, indoor lap pool, tennis courts, and fine dining. A scenic boardwalk completes this exceptional lifestyle.Condo fees: $301.76/month. (id:60626)
Our Neighbourhood Realty Inc.
RE/MAX Quinte Ltd.
208 Coopers Hill Sw
Airdrie, Alberta
| NEWLY RENOVATED | 4 BEDS | 3.5 BATHS | WALKOUT BASEMENT | DOUBLE ATTACHED GARAGE | Welcome to this bright and newly renovated 2-storey home located in the community of Coopers Crossing! Featuring 4 bedrooms and 3.5 bathrooms, this home offers a functional layout for families and entertaining. The main level boasts an open-concept kitchen with quartz countertops, a matching island, soft-close cabinetry, and a spacious pantry. The adjacent dining area opens up to a balcony—ideal for enjoying your morning coffee. There’s also a versatile nook near the front entrance that can be used as a second dining area, home office, or cozy reading space. The kitchen flows seamlessly into the large living area with a cozy electric fireplace. A 2-piece bathroom completes this level. Upstairs, you’ll find three good-sized bedrooms including a spacious primary bedroom with a walk-in closet and private 4-piece ensuite. A large flex room on this level provides extra space for a home office, playroom, or entertainment area. Another full 4-piece bathroom adds convenience for the rest of the household. The fully finished walkout basement offers a fourth bedroom, a 3-piece bathroom, and a large rec/living area with direct access to the backyard. Located close to shopping, parks, and schools. Don’t miss out—book your showing today! (id:60626)
Exp Realty
655 - 151 Dan Leckie Way
Toronto, Ontario
Bright and modern two plus den condo perfectly situated in Toronto's vibrant waterfront community. This well-designed unit features a spacious open-concept layout with floor-to-ceiling windows, filling the space with natural light. The contemporary kitchen is equipped with stainless steel appliances, granite countertops, and ample cabinetry. Enjoy a private balcony with stunning views. Residents have access to fantastic amenities including a fitness center, swimming pool, party room, and 24-hour concierge. Just steps to the lake, parks, TTC, Rogers Centre, CN Tower, restaurants, and shops. Urban living at its best! (id:60626)
Royal LePage Signature Realty
3308 10750 135a Street
Surrey, British Columbia
The Grand on King George presents a stunning 2-bedroom suite with spectacular views of the mountains, city, and the Fraser Valley. Thoughtfully designed for both comfort and style and with the combination of urban accessibility and proximity to nature, with sweeping views of the mountains and Fraser Valley, truly makes this location unbeatable. Residents can enjoy 23,000sqft of exclusive indoor and outdoor amenities, including a fully-equipped gym and an off-leash dog park. Located just a 4-minute walk from Gateway SkyTrain Station, this prime location offers easy access to downtown Vancouver. (id:60626)
Exp Realty Of Canada
290 Chaparral Valley Terrace Se
Calgary, Alberta
This exceptional family home backs onto the scenic hillside of Chaparral Valley, offering peaceful views with no rear neighbours. Designed with an open-concept layout and filled with natural light, this impeccably maintained property offers both comfort and functionality. The inviting living room, complete with a cozy fireplace, flows seamlessly into the kitchen—perfect for any culinary enthusiast—featuring dual peninsula breakfast bars, stainless steel appliances, abundant cabinetry and counter space, and a walk-in pantry. The spacious dining area is ideal for entertaining, with easy access to the deck and serene outdoor setting.Upstairs, you’ll find the laundry room for added convenience, a built-in desk area ideal for work or study, a dedicated office, and a versatile bonus room perfect for a playroom or media lounge. The upper level hosts three bright and generously sized bedrooms, including a luxurious primary suite with a spa-inspired ensuite boasting dual sinks, a deep soaker tub, an oversized shower, and a walk-in closet. The expansive basement offers a blank canvas for your future development. All this, backing directly onto the hillside and just minutes from parks, schools, shops, and the natural beauty of Fish Creek Park. (id:60626)
Century 21 Masters
3350 Woodsdale Road Unit# 503
Lake Country, British Columbia
Live Elevated in This Exceptionally Upgraded Townhome Just Steps from the Lake Welcome to a rare find—where the ease of townhouse living meets the luxury finishes you’d expect to find in a custom-built estate. This 3-bedroom, 2.5-bathroom, 1,569 sq. ft. home redefines “move-in ready” with thoughtful, high-end upgrades in every corner. From the moment you walk in, you’ll notice the refined details: limestone-tiled gas fireplace, vinyl plank flooring (no carpet anywhere!), and custom lighting paired with Hunter ceiling fans for comfort and style. The open-concept main floor shines with granite throughout, a gas stove, pot filler, soft-close cabinetry, and an ultra-quiet dishwasher—this kitchen truly delivers. The built-in pantry and vacuum system add function to the flawless form. Upstairs, the luxury continues. Both bathrooms feature heated tile floors, and the primary suite is a standout with a 6-foot tub, bidet plug-in, and a beautifully designed walk-in closet. Convenience meets elegance with the upstairs laundry, smart thermostat, and new blinds throughout—including an electric blind over the soaring entrance window. Step outside to a private patio with click-decking and direct gate access to a tranquil park, with a sparkling lake just beyond. It’s your own quiet retreat with nature just steps away. Even the garage is next level—heated, tiled hot & cold taps, Racedeck flooring, extensive overhead storage, and a built-in workbench with pegboard. With central A/C, natural gas forced-air heating, and parking for four (double garage + two front pad stalls), this home checks every box—and then some. This isn’t just an upgrade—it’s a full lifestyle elevation. Come see what townhouse living should feel like. *Strata fee is approx. Call listing agent to verify. (id:60626)
Century 21 Assurance Realty Ltd
47 Mcbride Road
Amherstburg, Ontario
This beautiful raised ranch sits on an oversized lot with lake views and beach access just steps away. Featuring vaulted ceilings and a bright, open-concept layout, the main level boasts a spacious living room, modern kitchen with breakfast bar, and generous dining area. With 3+1 bedrooms and 2 full baths, there's plenty of room for family and guests. The fully finished lower level is perfect for entertaining with a cozy family room, custom wet bar, gas fireplace, and stylish vinyl plank flooring. Enjoy the convenience of a heated 3-car garage (heater 2 yrs old), A/C (4 yrs), and a new patio door (1 yr). In 2024, all Kitec plumbing was professionally replaced. Step into the inviting backyard featuring a sundeck and expansive cement patio-ideal for summer gatherings. With outstanding curb appeal and a fantastic location, this home blends comfort, convenience, and lifestyle. (id:60626)
RE/MAX Capital Diamond Realty
534 Red Elm Road
Shelburne, Ontario
Nicely constructed freehold townhouse with open concept layout ornamented with SS Appliances, A house with 3 very good size Bedrooms and with 2 Full Washrooms. Very nice Kitchen with Quartz Countertops. Large Centre Island, Double under mount sink, Spacious Backyard & close to all amenities. (id:60626)
Homelife/miracle Realty Ltd
20 Handel Court
Brampton, Ontario
A delightful home located on a uniquely quiet, beautiful family street. This updated home is warm and comfortable, with its updated kitchen, freshly painted, new flooring throughout, and updated bathrooms, which offer the perfect opportunity to create something truly special. A bright sunlit open concept space combines living, dining and kitchen, flowing nicely together, making it a great place for entertaining family and friends. Three generously sized bedrooms, each with large windows, fill the space with natural light. The finished basement adds valuable living space with a rec room and a full bathroom - ideal for movie nights, guests room, in-law-suit, or a kids' play zone. Whether you love to entertain or not, the wonderful private yard with a covered deck, and fruit trees will add much enjoyment to your everyday living perfect for relaxing, gardening or summer BBQs. 20 Handel Court isn't just a house; it's an opportunity to create lasting memories in a community that will feel like home from day one. Is conveniently located near various amenities, including public transit, Go Transit, the Bramalea bus terminal, Bramalea Mall, schools, and Chinguacousy Park. It's also just minutes away from major highways, making commutes a breeze. This home will surprise you! Notable updates Include: All main and second floor windows 2023, backyard door 2023, upgraded bathroom 2025, new laminate flooring 2025, roof 2016, owned furnace 2016, owned AC 2016, electrical ESA report available. (id:60626)
Royal LePage Real Estate Services Ltd.
7 Royal Oak Circle Nw
Calgary, Alberta
{ Back on the Market Due to financing }Welcome Home! This one owner 1850 sq ft estate property is located in the friendly community of Royal Oak. This Cedarglen Bonnyville home is situated on a quiet cul-de-sac and it comes complete with 4 bedrooms, 3 bedrooms up with one bedroom down, 1- 4 piece bath[Upper}, 1 – 4 piece ensuite with corner soaker tub, 1 – 2 piece bath on the main floor and a 3 piece down. This beautiful home has been meticulously cared for by original home owners and shows pride of ownership throughout. The beautiful open concept kitchen boasts lots of upgraded kitchen cabinets, large sit down island and corner pantry, spacious and open eating area with patio door out to a two tiered SW facing deck. Kitchen and eating area are open to the family room (14’x13”), with corner fireplace, with hardwood floor through out the main. This home has a spacious front entry with large closet and built-in storage shelf. As you move from the main floor to upstairs you will find an amazing bonus room (18’x13’), a great place for entertaining. The upper floor has a large master bedroom with a 4-piece bath complete with stand alone shower, corner soaker tub and walk-in-closet. You will have lots of room for a king size bed and dressers, you will not be disappointed. Bedrooms #2 and #3 are both spacious and bright with 4-piece bath between. The professionally finished basement has a spacious family room with an electric fireplace, bedroom and full bath. The furnace room has a high efficiency furnace serviced yearly and a 50 Gal hot water tank that is 2 years old. The exterior boasts vinyl siding with hardy board corners cultured stone accents, 12" skylight above front entry way door, 12” sidelight at front entry door concrete porch with decorative column. 22’ x 19’ double attached garage. Multi-level deck at the back of the home 12’6” x 9’ 6” facing west. This one owner home is well cared for and move in ready, close to schools, shopping, bike paths an d new YMCA. Priced to sell! Quick Possession! (id:60626)
First Place Realty
5423 Boomerang Way Unit# 36
Fernie, British Columbia
Prime location for this turn-key, ski in, 3 bedroom, 2 bathroom condo located at the base of Fernie Alpine Resort. This unit has a spacious main floor, with 2 guest bedrooms, a 4-piece bathroom and a large open concept living room with a natural gas fireplace, vaulted ceilings, and access to a private North/East facing balcony with a hot tub. The well-appointed kitchen has plenty of counter and storage space, real wood cabinets, granite countertops and a raised breakfast bar. Upstairs you will find the master bedroom, with double closets, space for a king-sized bed and amazing views of Fernie Alpine Resort. There is also ample storage space throughout the unit with a large closet in the entranceway, under stair storage and a spacious outdoor storage locker. This townhome is located in a quiet location at the end of the development and is the closest unit to the ski in trail. There is also an outdoor storage locker and oversized porch. Furniture was replaced in 2023, New hot cover (2023). This unit is zoned for short or long term rentals, and would be an excellent revenue producing property or a summer/winter weekend retreat. (id:60626)
RE/MAX Elk Valley Realty
28 Cannes Cv
St. Albert, Alberta
Welcome to this beautiful WALKOUT 1504 Sq.ft award winning Coventry Bungalow built by Blackstone Homes in Cherot St. Albert. The exceptional architectural & magnificent PARIS Playground makes this neighbourhood unique.This home has won the best home with Canadian Home Building Association. Upon entering you will be impressed by the huge foyer with wainscotting. Built in beautiful chef's dream kitchen offering up to the ceiling cabinets huge island open to dining room with beautiful coffered ceilings. Great room with vaulted ceilings & Linear fireplace with up to the ceiling tiles. On the main floor you will find huge Master bedroom with beautiful ensuite - stand alone tub, double sinks shower & 10MM frameless glass, Mudroom with bench, built ins & laundry. Other features - MDF shelving, walkout deck with metal railing, feature wall, engineered hardwood, black plumbing and fixttures, maple railing, quartz countertops, 9' main & basement ceilings & Alberta New home warranty. Close to park and Ray Gibbons Dr (id:60626)
Century 21 Signature Realty
6 Durham Road
Bracebridge, Ontario
Exceptional Bungalow in a Prime Bracebridge Neighborhood! Discover this stunning 1513 sq. ft. Redwood Model townhouse, 36 Feet Frontage, located in the exclusive Waterways private community of Muskoka. Featuring 2 bedrooms and 2 bathrooms, this 2022 built home is fully upgraded for modern living. Over $65,000 in Upgrades! Enjoy a gourmet white kitchen with granite countertops, S/S appliances, soft-close cabinets, and a center island. The spacious dining area opens to the backyard, perfect for entertaining. The Great Room boasts soaring Vaulted ceilings, Pot Lights, and a Muskoka granite gas fireplace, creating a warm and inviting atmosphere. The master bedroom features Vaulted ceilings, a walk-in closet, and an ensuite bathroom. Natural light floods the home through large windows, offering a bright and airy feel. Conveniently located within walking distance to Annie Park and Muskoka River, just a short drive to restaurants and amenities, this home combines comfort with accessibility. The exterior offers 1.5 garage with extra space for storage and level entry into the home. Waterways community members have access to Muskoka Riverfront as part of Common Elements which also includes snow plowing, grass cutting / landscaping, garbage & recycle pickup - this is a freehold common element condominium with a Fee of $287.06. (id:60626)
Century 21 People's Choice Realty Inc.
206-30 Halliford Place
Brampton, Ontario
Bright, stunning, ready to move in corner stacked 2-bedroom townhouse: 2-3 floors in a high demand area of Brampton at Queen Street E & AMP; Goreway Drive, 2 bathroom 1-4pc & 1-2pc, 9 ft ceilings with many upgrades, laminate flooring throughout both floors, granite countertop in kitchen, 2nd floor balcony, 3rd floor Juliet view. 2 parking includes attached garage with remote door opener & 1 surface parking; close to Highway 407, 427, shopping, hospital, conservation area, park, schools, place of worship & transit at door step. Built by the Award-Winning Builder, Caliber Homes. the low maintenance fee includes snow removal, andscape. (id:60626)
Homelife Maple Leaf Realty Ltd.
21c Swain Lane
Frontenac, Ontario
If you're seeking a year-round home or a four-season cottage that's move-in ready, your search ends here. This custom-built, 3-bedroom, 1-bathroom (with laundry conveniently located in the bathroom closet) slab-on-grade home offers a peaceful retreat from the fast pace of modern life. Set among towering trees and with stunning views of Sand Lake, it provides the perfect escape. Surrounded by nature, you'll find tranquility year-round, with activities like snowshoeing and bonfires in winter, or swimming and canoeing in summer there's something for everyone to enjoy at any age! A newly added outdoor wood-burning barrel sauna offers a luxurious way to relax year-round, followed by drinks in the charming octagonal gazebo. Need additional space for guests? The property also features a cozy Bunkie, beautifully finished with pine wood walls. Additional info available in the attachments section. (id:60626)
Solid Rock Realty Inc.
301 Legacy Lookout
Cranbrook, British Columbia
Visit REALTOR website for additional information. Nestled in Cranbrook, BC, this stunning 3-bed, 3-bath home boasts panoramic views of Fisher Peak and the Steeples range, framed by the 12th hole of the Wildstone Golf Course. Inside, enjoy open plan living with a fireplace, a master suite, a rec room downstairs, and a covered deck for year-round relaxation. With a double garage and roomy parking, it offers privacy in the Legacy Lookout community. Explore nearby amenities like hospitals, schools, and outdoor activities, making it perfect for both permanent residence and vacation retreat. (id:60626)
Pg Direct Realty Ltd.
201 1683 Larch Rd
Ucluelet, British Columbia
Stunning Top-Floor 2-Bedroom Condo in Ucluelet, BC. Welcome to your dream home in the heart of Ucluelet! This beautifully crafted top-floor condo offers a rare combination of modern comfort, thoughtful design, and breathtaking views. Property Highlights include: 2 bedrooms and 2 bathrooms, open-concept kitchen and dining area, perfect for entertaining, Fully equipped with sleek LG appliances, A large deck showcasing stunning harbour and mountain views, and each unit includes its own carport and in-suite laundry machines for ultimate ease of living. Built by the reputable Icon Developments, this property is covered under a comprehensive home warranty for peace of mind. Whether you're seeking a serene retreat or a smart investment, this unit offers unmatched value and appeal. Invest in your future today! Enjoy the charm of Ucluelet, BC, while relishing the comfort and quality of modern coastal living. (id:60626)
RE/MAX Mid-Island Realty (Uclet)
Pc32 69 Pearlgarden Close
Dartmouth, Nova Scotia
READY TO MOVE IN! Cresco proudly presents The Alderney on Pearlgarden Close, an elegant, detached home with walkout into The Parks of Lake Charles. This newly constructed 2-storey design boasts 2384 sqft total living area, 3-4 bedrooms, and 2.5 - 3.5 bathrooms. Note: this home is built with an unfinished basement. Superior features and finishes elevate the home's appeal, including a linear fireplace feature wall, upgraded engineered hardwood and porcelain tiles throughout, quartz countertops grace the kitchen and bathrooms, and upgraded plumbing packages enhance the bathroom experience. Economically heated with a fully ducted heat pump with integrated HRV system. Located just off the Waverley Road, living in this new vibrant Dartmouth community fosters an activate lifestyle with interconnected trails and easy access to Shubie Park, and not to mention major shops and restaurants within a 10 minute reach. (id:60626)
Royal LePage Atlantic
146 Edgewater Ci
Leduc, Alberta
Welcome to Southfork in Leduc, experience the benefits of small town living w/ big city amenities. 2600 sq ft 5 bed walkout home offers nothing but the best including a triple tandem garage perfect for car enthusiasts and/or park your summer/winter toys. Main floor welcomes you w/ open to above modern touches, office/bedroom w/ full bath, large pantry to keep everything tidy, Expansive extended kitchen, which will inspire the chef in you, large waterfall island, 2tone colors, custom cabinetry throughout. Very open feeling w/big windows providing tons of natural light. Feature walls and coffered ceiling throughout, including living room fireplace with custom large tiles. 9 feet ceilings on all 3 floors. Head up w/custom railing, stair lighting. Will find owner suite w/private balcony, 5pc ensuite w/soaker tub and stand in shower, his/her sinks and large walk-in. 3 other good size bedrooms, large bonus room, upstairs laundry w/counter and cabinets. Basement awaits your customization. Home awaits. (id:60626)
Century 21 All Stars Realty Ltd
93 Mcmann Crescent
Clarington, Ontario
Beautifully Updated 3-Bedroom Home in Family-Friendly Courtice! Welcome to this warm and inviting detached that's move-in ready, 3-bathroom home, basement bathroom newly completed, nestled in the heart of Courtice - a fantastic community perfect for families! This charming, carpet-free home is awaiting, featuring stylish tile and low-maintenance flooring throughout, so you can spend less time cleaning and more time making memories. Step inside and feel the pride of ownership in every detail. The updated kitchen offers plenty of storage and a functional layout that makes meal prep a breeze. The open-concept living and dining areas are bright and welcoming, creating the perfect space for family gatherings, movie nights, or quiet evenings in. Upstairs, the spacious bedrooms provide a peaceful retreat, each filled with natural light and ample custom closet space. Love the outdoors? The fully fenced backyard is a private oasis ideal for summer BBQs, playtime with the kids, or simply unwinding after a long day. And with top-rated schools, parks, shopping, and easy highway access just minutes away, everything you need is right at your doorstep.This is more than just a house - its a place to call home. Don't miss your chance to see it! ** This is a linked property.** (id:60626)
RE/MAX Crossroads Realty Inc.
605 1810 Selenite Pl
Langford, British Columbia
Now move-in ready! Discover the perfect blend of comfort and functionality in this spacious 2-bedroom, 2-bathroom condo with a versatile den. Boasting over 1,100 square feet of thoughtfully designed open-concept living, this home seamlessly connects indoor and outdoor spaces—ideal for both everyday living and entertaining. The generous den offers a flexible space for a home office or studio, while the dining area off the kitchen creates a welcoming setting for family dinners or hosting friends. Welcome to The Ridge at Vista Point, where breathtaking views of the Juan De Fuca Strait, the Olympic Mountains, downtown Victoria, and the Sooke Hills define luxury living. Nestled serenely on the south side of Skirt and Bear Mountain, this exquisitely designed complex offers some of the largest floor plans on the market, with oversized outdoor areas that are perfect for entertaining. Each residence includes a secure underground parking space, storage locker, multi-head ductless heat pump for efficient heating and cooling, a gas cooktop, high-quality vinyl flooring, and quartz countertops throughout. Building amenities feature a state-of-the-art gym, community gardens, bike wash, dog wash, and outdoor patio for lounging. Residents enjoy access to Bear Mountain's world-class offerings, including two championship golf courses, an exclusive gym and pool, fine dining, scenic hiking trails, and more. Conveniently located with easy access to the TC1 highway and just minutes from essential amenities, The Ridge at Vista Point provides unparalleled luxury living. Show Home open most Saturdays from 1-3pm, or call your realtor to book a private tour! (id:60626)
Royal LePage Coast Capital - Westshore
424 7506 199a Street
Langley, British Columbia
Discover elevated living in this stunning 3-bed, 2-bath PENTHOUSE, CORNER UNIT at Camden by award-winning Zenterra. This top-floor gem offers 1,062 sq. ft. of modern space with in-suite laundry, 2 parking stalls, and a storage locker. Enjoy upgraded laminate flooring in the bedroom. Steps to RE Mountain Secondary & Peter Ewart Middle. Enjoy parks, trails, volleyball courts, an ice rink & more at Willoughby Community Park. Walk to Langley Events Centre and shop nearby at SmartCentres Langley & Willowbrook. Easy access to Hwy 1 in under 10 mins! (id:60626)
RE/MAX Heights Realty
5722 Emily Way
Sechelt, British Columbia
Well-maintained West Sechelt rancher on a quiet street offering easy, one-level living-ideal for retirees or a small family. Originally 3 bedrooms that can easily be converted back - this 2 bed/2 bath home features a bright living/dining room with vaulted ceilings and a large picture window for natural light. The spacious kitchen offers ample cabinets and new flooring that flows into the den/family room, which can easily convert to a 3rd bedroom without sacrificing living space. Enjoy the covered patio and fully fenced backyard with new fencing, irrigation, and a pond-perfect for year-round enjoyment. Double garage and laundry/mud room for convenience. Close to transit, trails, and minutes to downtown. Move-in ready and low maintenance! (id:60626)
Sotheby's International Realty Canada


