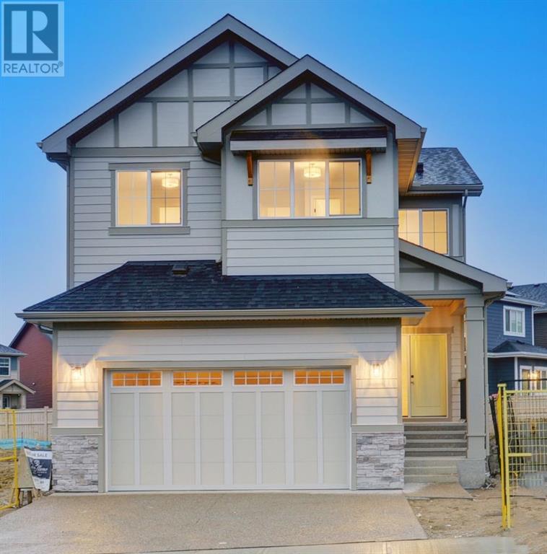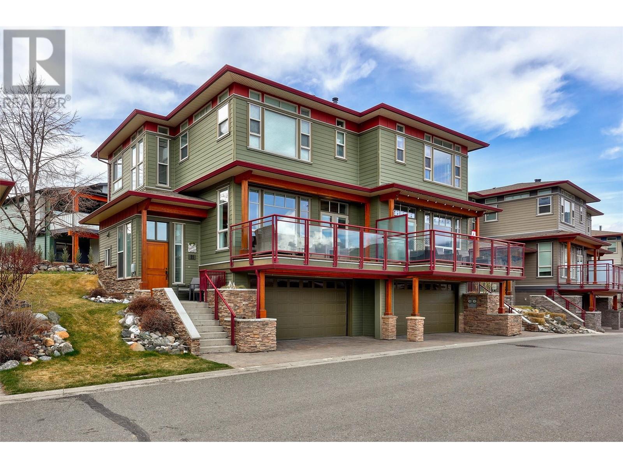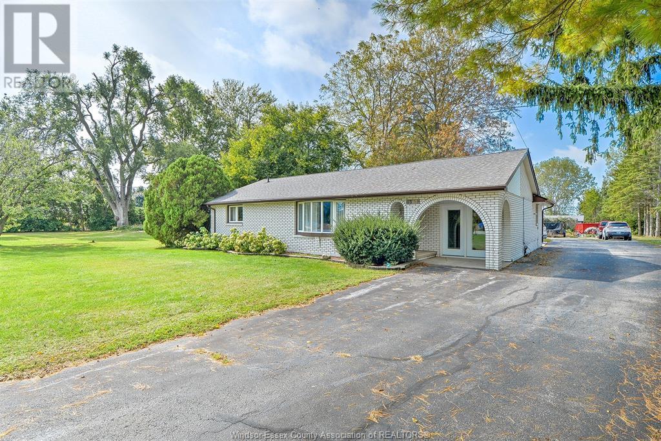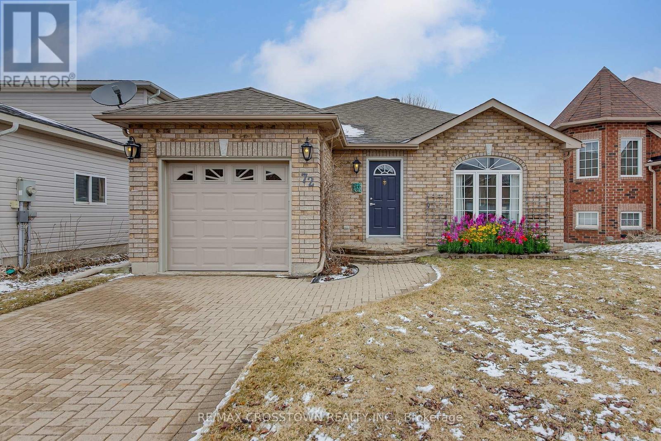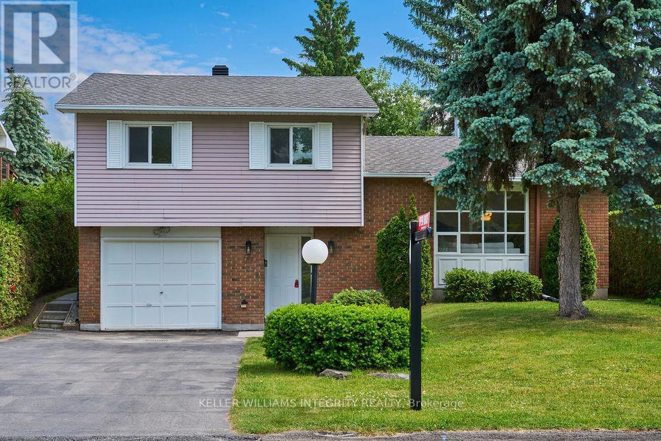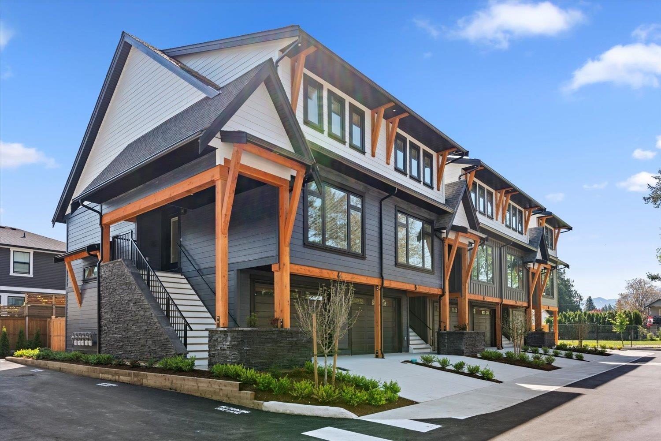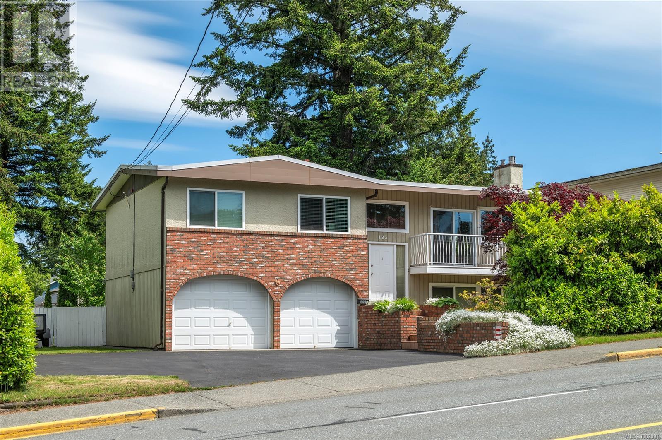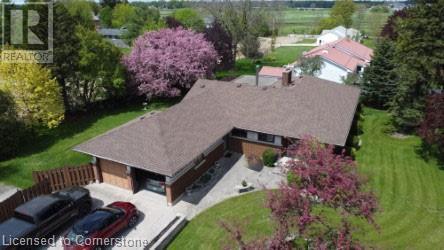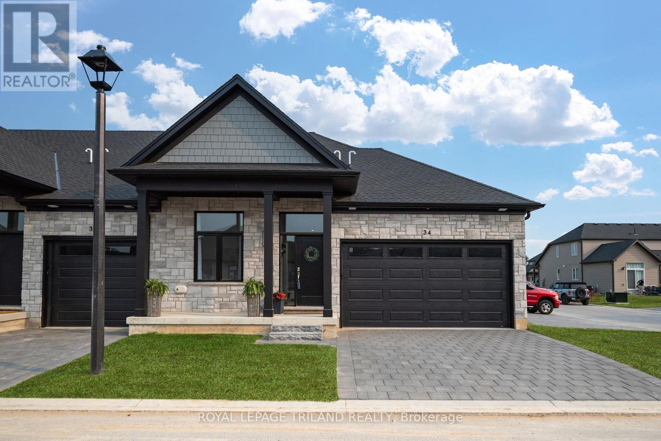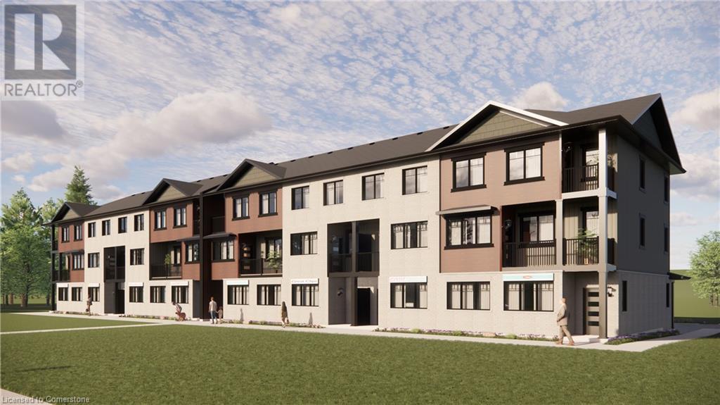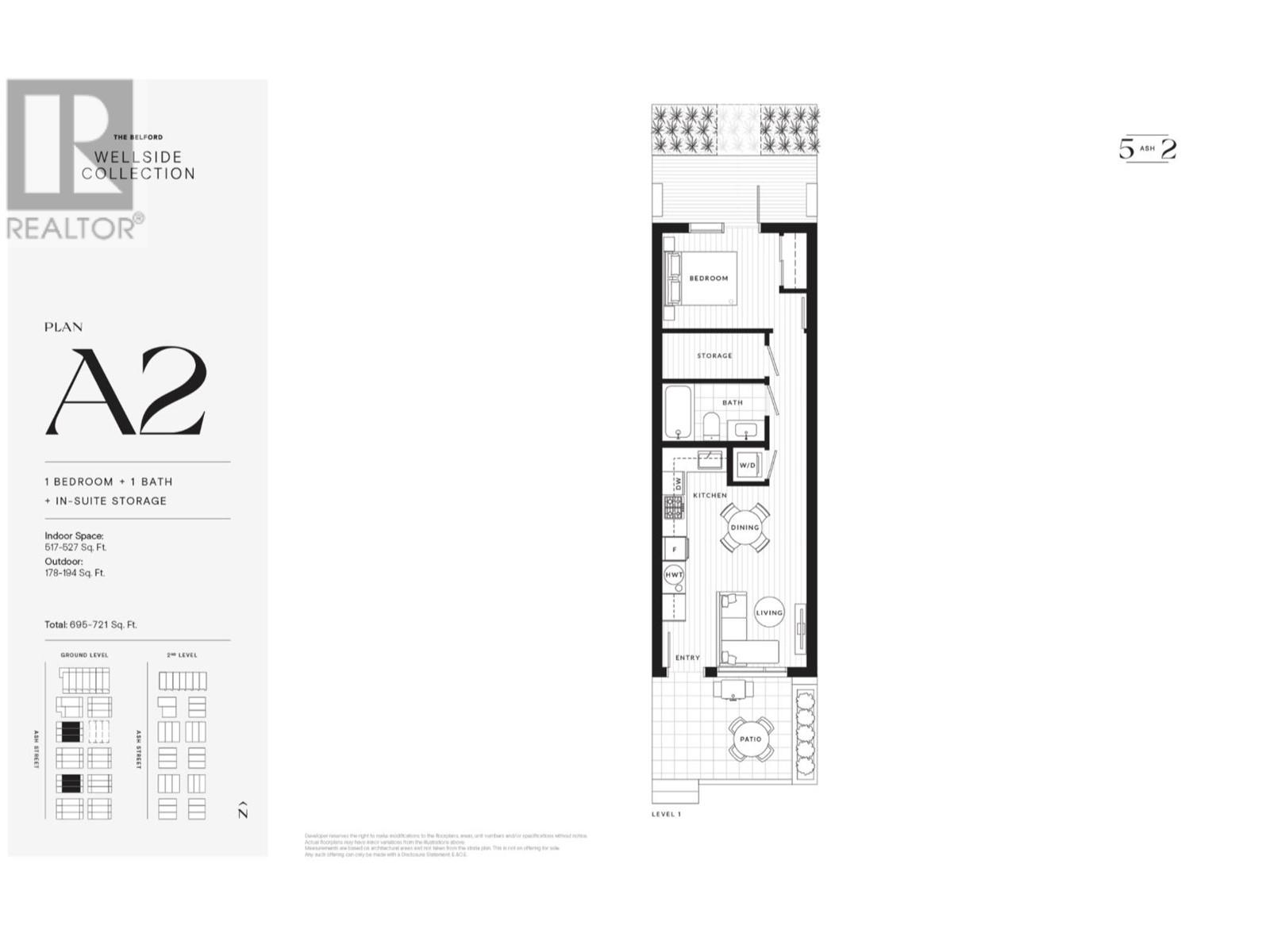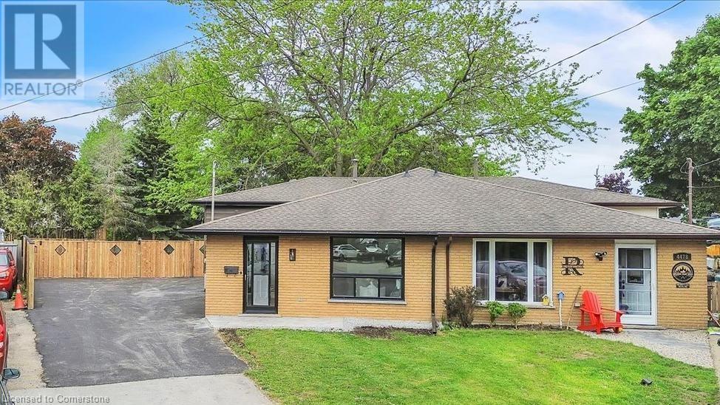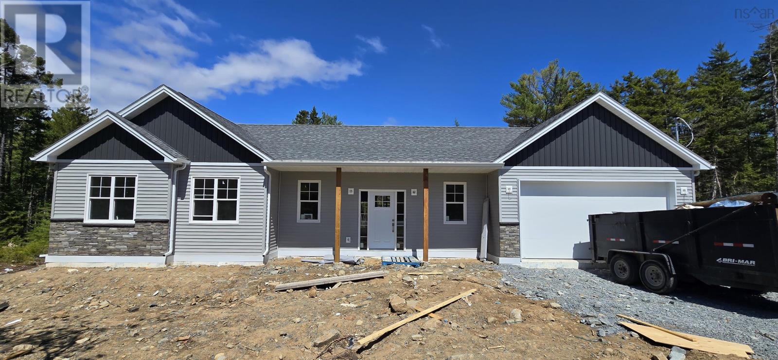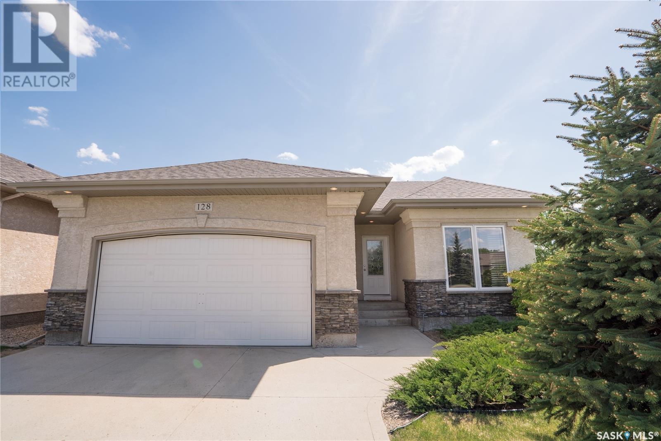59 Sunrise Heath
Cochrane, Alberta
Step into your ideal home in the sought-after community of Sunset Ridge! Perched on a ridge with panoramic views of Cochrane, this welcoming neighborhood delivers stunning Rocky Mountain vistas and Alberta’s expansive blue skies every single day. Designed around a lifestyle of connection and nature, Sunset Ridge is where families find balance—offering the warmth of small-town living with scenery that never gets old. This exceptional property is crafted by Castellano Custom Homes, a builder known for turning visions into reality. With a proud promise never to duplicate a home, Castellano tailors each build to reflect your preferred aesthetic, whether you lean toward contemporary sophistication or timeless charm. Inside, an open-concept plan with 9-foot ceilings and oversized windows creates an airy, sun-filled atmosphere. The showpiece kitchen offers a generous island, natural stone countertops, breakfast bar, and dining nook—ideal for hosting friends or keeping family close during mealtime. Functional elements include a walk-in pantry, a built-in mudroom, a main floor office, and an upper-level bonus room for flexible family living. The elegant primary suite features a spa-style ensuite with dual vanities, a deep soaker tub, and a walk-in closet customized with premium built-ins. Additional features include luxury vinyl plank flooring, an attached garage with added storage, and an unbeatable location close to schools, shopping, and quick access to the mountains. This is more than a house—it’s a statement of your lifestyle and taste, brought to life by the unmatched quality of Castellano’s craftsmanship. Discover the best of Alberta living, framed by extraordinary views and thoughtful design. Book your private showing today! (id:60626)
Real Estate Professionals Inc.
63 Mathias
Dieppe, New Brunswick
Welcome to 63 Mathias in Lovely Dieppe! This 4 Level Side Split with Custom Finishes is certain to impress! Beginning with the exterior, showcasing a contemporary Black and White aesthetic complemented by cultured stone and completed with a spacious double paved driveway, exquisite landscaping, and a generous fenced backyard with an above ground pool. Upon entering, you'll appreciate the 12' high ceiling entrance flooded with natural light, access to your Double Car garage, and a convenient 2 piece Bathroom. Ascending a few steps to the main living area, you'll discover the living room with an electric fireplace, a stunning two-tone kitchen with quartz countertops, walk-in pantry, and a dining room that seamlessly extends to your deck and heated pool area for fun activities and gatherings! Moving up one level, you'll find your serene and expansive Primary bedroom with a luxurious 4 piece ensuite boasting a tiled glass shower and a walk-in closet. The 4th floor offers 3 spacious bedrooms, all with ample closet space, and a sizeable 5 piece bathroom. The lower level features a family room, another potential bedroom, and the laundry area equipped with all the rough-ins for an additional full bathroom. Also includes a Level 2 Charger for Electric Cars, Generator Panel and pre-wired for a Hot Tub. (id:60626)
Creativ Realty
14041 101a Av Nw Nw
Edmonton, Alberta
Stunning 4-Bed, 4-Bath 2.5-Storey with a finishing basement in Old Glenora. This beautifully designed home in prestigious Old Glenora features low-maintenance landscaping with exposed aggregate concrete, artificial turf, and striking brick exterior. Inside, enjoy 112 LED pot lights with dimmers, themed bathrooms with detailed tile work, sandstone acrylic quartz counters, Delta faucets (lifetime warranty), triple-pane windows, and a custom Kitchen Kraft kitchen with ultra high-grade Samsung fridge.Additional highlights include glass maple-stained railings, air conditioning, a fully finished basement, and a double heated garage. Over $100,000 in upgrades from the original spec! One of the home’s best features is the 3rd-floor loft with a private patio—ideal for an office or flex space. Full perimeter video surveillance adds peace of mind. (id:60626)
RE/MAX Excellence
301 Bluebird Court
Sarnia, Ontario
Immaculate 3-bedroom, 3-bathroom bungalow on a cul-de-sac off Rapids Parkway close to schools. Open concept kitchen with pantry, mainfloor laundry, custom ensuite & walk-in closet in master bedroom. Finished lower level includes recroom, 3rd bedroom, 3-piece bathroom and bonus room. Patio doors from great room to private oversized deck. Quality upgrades include California shutters, roughed-in central vac., gas fireplace, outdoor Celebright LED lighting, profitable solar panels. (id:60626)
Initia Real Estate (Ontario) Ltd.
175 Holloway Drive Unit# 11
Kamloops, British Columbia
Step into this very well taken care of 3 bedroom, 2 and a half bathroom home. Great views of Kamloops Lake, Bruker Marina and of course Tobiano Golf Course help set you into full tranquility once you are home. This home has a new geothermal unit in 2022 and a brand new hot water tank in 2023. Golf isn't the only thing Tobiano has to offer, access to the backcountry allows for hiking, mountain biking, dirt biking or riding your SxS. Come check out one the interiors best kept secrets. Book your private viewing today. (id:60626)
Brendan Shaw Real Estate Ltd.
1385 Erie
Harrow, Ontario
Are you looking for a Great place To call Home and also have the Ability to Run your Business at the same location? Look no further, this three bedroom 2 bath Home on the outskirts of Harrow offers extremely comfortable living with the advantages of a large lot with large heated workshop Approximately 24 x 32 , with another 50 feet of length in storage added on with large loft . Along with this is ample room to park Some trucks and trailers and a permit to do so. This three bedroom Brick to Roof Home Features large kitchen with built-in gas stove top , island opened up to the living room, three bedrooms , one large with Extra closet space, large , 4pce bath adjoining With an enormous shower, also separate bathtub . This home has been well taken care of and also features brand new furnace and central air and 200 amp service. Step outside the back door to enjoy your large patio leading to your Large Gazebo. (id:60626)
Bob Pedler Real Estate Limited
72 Stanley Street
Barrie, Ontario
Quaint and super cute 3 bedroom ranch bungalow with partly finished basement in a great family friendly neighborhood just steps to Georgian Mall, schools and all of the Bayfield Street shopping and amenities. Tastefully upgraded baseboards, trim and cornice mouldings. Walkout from Kitchen to wooden deck in rear yard in order to enjoy the fully fenced rear yard. Brand new furnace - less than a year old (id:60626)
RE/MAX Crosstown Realty Inc.
10 Kaylee Crescent
White Sands, Alberta
A rare and refined offering — welcome to your private retreat in paradise, just a short stroll from the tranquil shores of Buffalo Lake. Nestled on nearly an acre of beautifully landscaped and treed land, this exceptional 5-bedroom bungalow offers the perfect blend of luxury, serenity, and lifestyle. Whether you are seeking a full-time residence or the ultimate four-season escape, this home invites you to live immersed in nature without sacrificing comfort or quality. Start your day on the front deck with coffee and birdsong while the birds splash in the birdbath or relax on the expansive 31’x25’ cedar back deck, surrounded by trees, rock gardens, a thoughtfully designed fire pit area and watching the many mule deer that frequent the property — creating a true resort-like atmosphere. Inside, the heart of the home is a custom floor-to-ceiling river rock fireplace with a top-of-the-line Renaissance wood-burning insert, handcrafted mantel, and built-in metal fabricated wood box — an inviting and impressive centerpiece. The living room is bright and airy, featuring a wall of oversized windows and a skylight that floods the space with natural light and enhances the warm, welcoming atmosphere. The chef’s kitchen includes new gas cooktop, wall oven, and dishwasher, and newer stainless steel appliances including a fridge and microwave. Adjacent to the kitchen is an offset dinette space surrounded by windows, providing a charming spot for casual dining with beautiful views of the outdoors overlooking one of the many rock gardens. Fresh paint and custom window coverings add polish and warmth throughout. On the main floor, you will find a spacious primary bedroom with a beautifully updated full ensuite, a second bedroom, and another fully renovated full bath — perfect for family or guests. The fully finished basement features three additional bedrooms, a third full bath with quartz counter and custom walk-in shower, plus a cozy media room, large recreation space perfect for a pool table, laundry room with washer and dryer, and a utility room with new furnace and new hot water heater. Additional highlights include a newly poured concrete driveway that greets you as you enter the property, complemented with poured walkways, patio and additional parking. The 24’x24’ insulated and heated garage contains a workbench with overhead tool storage pegboard making it an ideal space for projects and extra storage. An adjacent 20’x12’ powered shed provides for storage of landscaping/gardening tools and on and off water toys. The surrounding landscape is well designed with retaining wall, rock gardens, and inviting outdoor spaces. This is truly a turnkey home with nothing left to do but move in and enjoy as it has been lovingly maintained inside and out, with high-end upgrades and thoughtful touches throughout. This is the kind of property that promises maintenance-free living for years to come — in a peaceful, forested setting just minutes from the water’s edge. (id:60626)
RE/MAX 1st Choice Realty
77 Seabrooke Drive
Ottawa, Ontario
Get Ready to be Wowed! ! Tastefully renovated from top-to-bottom! Move -in ready! --NEW UPGRADES in 2025: Elegant Engineered Hardwood & Expensive Tile & Carpet Floors; Paint throughout, Quartz Counter-Tops in Kitchen and Bathroom, All Lighting Fixtures, Master Ensuite, Hood fan, Dishwasher. Furnace 2024, A/C 2024, HWT2021. Step into this refined home where modern elegance meets radiant living! The foyer greets you with stunning black tiles that flow into gorgeous hardwood floors. Sunlight dancing across the open-plan living room, enhanced by sleek, new pot lights. The bay window is a showstopper, flooding the space with warm, inviting light. A chic chandelier sparkles in the dining room, creating a cheerful ambiance, perfect for memorable gatherings. The kitchen boasts new quartz countertops and a stylish backsplash, with ample cabinet space and new pot lights, setting the mood for every meal. Upstairs, sink your toes into plush, brand-new carpeting that invites relaxation and comfort. The primary ensuite has its brand new 3 -pc bathroom, and the other 2 good size bedrooms share the main bathroom.The finished basement is a sprawling rec room perfect for entertaining, plus an extra bedroom and a handy 3-pc bathroom. The large laundry room is elevated in a brand new tiled space, and offers plenty of storage space. You'll adore the large, private, hedged, sunny SE facing backyard, which is perfect for barbecues and chilling out. Nestled on the end of a quiet street in the sought-after Glen Cairn neighborhood, just two minutes from the bustling Hazedean business area and steps away from schools, parks, trails, shopping, and public transit. Whether you're a young family ready to make memories or a downsizing family seeking refined comfort, this home offers an outstanding living experience tailored to all your needs. Don't miss out on this opportunity to start your next chapter in style and happiness. Simply move in and enjoy this incredible home! (id:60626)
Royal LePage Integrity Realty
67 255 Caspian Dr
Colwood, British Columbia
No surprises, no construction waits and no GST.?Crafted in 2022 by trusted local builder PATH (formerly PCRE Group), Unit 67 at The Coral is a stylish 2-bedroom, 3-bathroom townhome in the heart of Royal Bay’s vibrant, master-planned seaside community. This unit is vacant and ready for immediate possession. The bright, open-concept main level features 9-foot ceilings, quartz countertops, stainless steel appliances, a gas range, and a spacious living/dining area. Step outside to your private patio facing landscaped park space — a peaceful retreat just off the main floor. Upstairs are two large bedrooms, each with its own ensuite bathroom. The primary suite is a standout with heated floors, a frameless glass shower, and stone countertops, offering comfort and elegance. This popular Elkhorn floor plan includes a rare double-length garage with plenty of space for two vehicles, storage, or a workshop, plus an EV charger and additional driveway parking. With on-demand hot water, a high-efficiency gas furnace, and low strata fees, your monthly costs stay manageable. Royal Bay offers a unique lifestyle with 10+ km of trails, four new schools, playgrounds, sports fields, and walkable access to future shops, restaurants, and the beach. No GST. Remainder of the 2-5-10 home warranty is in place. Whether you’re a first-time buyer, investor, or downsizer, this home is a smart, turnkey opportunity in one of the most desirable communities on Vancouver Island. Don’t wait — book your showing today. (Some of the photos have been virtually staged.) (id:60626)
Royal LePage Coast Capital - Westshore
1129 Lindy Lane
Innisfil, Ontario
"Love where you live!"! Welcome to this beautifully updated home nestled in wonderful waterfront community with steps to Lake Simcoe, Cooks Bay Marina and the golf course. This sweet home features tons of upgrades and a potential for builders with a lovely lot and no neighbors at the back. Step inside the cute home to discover a bright, open concept layout featuring modern finishes and abundance of natural light. The renovated kitchen boasts newer cabinetry, granite counter tops, ss appliances and porcelain floor, making it ideal for everyday living and entertaining alike. The kitchen is combined with a dining room offering w/o to 16x11 feet solid, covered deck overlooking huge backyard with fruit trees, vegetable garden and an amazing built in custom stone outdoor oven/bbq (built with a permit). On the ground level you will find two good size bedrooms and the spa-like modern bathroom. The house is heated with a gas stove and separately zoned thermostatically controlled electric wall heaters. This is a perfect neighborhood for young families and retirees alike. Close to the lake, marina with a private docking, shopping, restaurants, schools, golf, ice fishing & more. Just move in and enjoy! (id:60626)
Right At Home Realty
4 46106 Riverside Drive, Chilliwack Proper East
Chilliwack, British Columbia
Stylish, Spacious & Brand New! Welcome to 1,660 sq ft of beautifully designed living space in these brand-new townhomes featuring 3 bedrooms up, 2.5 bathrooms, and a versatile flex room in the basement"”perfect for a home office, gym, or guest space. The bright, open-concept main floor includes a thoughtfully designed kitchen and great room, ideal for everyday living and entertaining. Large windows fill the home with natural light, while high-end appliances and quality finishes add a touch of luxury. Enjoy stunning views of Mt. Cheam right from home, along with direct access to a peaceful park just beyond your backyard. With great curb appeal and a location minutes from District 1881 and all level schools, this is modern living at its finest. (id:60626)
Century 21 Creekside Realty (Luckakuck)
183 Dogwood St S
Campbell River, British Columbia
Welcome to 183 South Dogwood Street, where comfort and convenience meet in this bright split-level home. With 3 bedrooms, 2 baths, and a bonus den for your office, playroom, or studio, this home adapts to your lifestyle. The main level offers a spacious living area, kitchen, and dining space that opens to a covered deck and large backyard—great for entertaining, pets, or gardening. Upstairs are all the bedrooms, while the lower level has a second bath, laundry, family room, den, small workshop, and storage. With a separate entry and existing plumbing, it’s perfect for a suite or in-law space. A double garage, boat/trailer parking, and a large lot with potential for a future carriage house or shop complete the package. Just steps from Strathcona Gardens—swim, skate, work out, or catch a local hockey game. Walk to schools, parks, and recreation. A great family home with space, flexibility, and room to grow! (id:60626)
RE/MAX Check Realty
11 Lloyd Street
Wingham, Ontario
Quiet country living within a stone's throw of the city of Wingham. This large brick bungalow has over 3600 finished square feet of living space with amazing potential. 3 possible bedrooms and 1 1/2 bathrooms on the main floor, 2 more bedrooms and 1 bathroom in the spacious basement. All of this on a large lot in a highly sought-after location. This solid and well maintained home is waiting for your own special touches and decorating choices. There is lots of room for a large family that needs extra space OR for a small family looking to grow. A separate entrance to the basement makes an in-law suite a possibility too. The heated sun-room can be used year-round and will give you hours of peace with a cottage-like view thru its many tall windows. The quiet and friendly neighbourhood is within a very short distance to all the amenities and charm of the city of Wingham. This home currently uses two septic tanks and a deep well OR you would have the option of hooking up to the new municipal water/sewer recently installed on that street. The choice is yours! Come and see it before this great opportunity is gone! (id:60626)
RE/MAX Real Estate Centre Inc.
88 Corey Circle
Halton Hills, Ontario
Welcome to 88 Corey Circle, Located in a quiet, family friendly neighbourhood. This carpet free, freshly painted, 3 bedroom, 3 bathroom home is perfect for a growing family or downsizers alike. Completely open concept main floor offers amazing space for entertaining. Equipped with inside access from garage, a large foyer, updated powder room, newer vinyl flooring, updated kitchen cabinetry, stainless steel appliances, pot lights, new high end blinds & light fixtures. Great sized primary bedroom with double closet. Custom made wardrobe in bedroom 3 offers convenient functionality. Updated main bathroom with newer vanity, shiplap accent wall & modern fittings. Full finished basement with laminate flooring, fireplace, built-in shelving, full 3 piece bathroom and still room for ample storage! Walkout from the kitchen to a large maintenance free deck with stunning view of the park & mature trees. True pride of ownership, this homes shows 10+ (id:60626)
Mincom Solutions Realty Inc.
34 - 63 Compass Trail
Central Elgin, Ontario
Looking for your retreat out of the City? Discover Port Stanley and the quality built into this newly constructed home by Domus Developments. This 4 bedroom, 3 bath end unit townhome is completely unmatched in this complex. It's on a corner lot across from the sparkling pool and adjacent visitor parking. The pristine beaches along the Lake Erie Shoreline and downtown conveniences are only 1 km away. There has been over 175k spent on curated builder upgrades that have been purposefully selected. You'll be stunned by the kitchen cabinetry with pull outs and soft close doors and drawers. The sprawling island with white quartz top is an entertainer's delight. The home is executively outfitted with custom showers with glass enclosures, main floor laundry room, and two gas fireplaces. The ceiling vault detailed with chunky wood beams and accented by shiplap fireplace surround and wood mantel add an incredible coastal aesthetic to this open concept floorplan. Tour today and experience a vacationer's lifestyle. (id:60626)
Royal LePage Triland Realty
37 The Meadows Street
St. Catharines, Ontario
Relax in one of the friendliest neighborhoods in St. Catharines - The Meadows! You will absolutely love this all brick backsplit, located on a quiet and family friendly cul-de-sac. Upon entry, you will notice the bright and welcoming feel as well as the lovely open concept main living area that offers tons of natural light throughout. The kitchen is completely updated with lots of cupboard space and a large centre island to enjoy gathering with family and friends. On the upper level you will find 3 bedrooms plus the main 4-pc bath. The lower level features a built in wet bar, large family room area and basement walk out directly to your fully fenced backyard. The 4th level is also completely finished with a potential office space, 4th bedroom/den, laundry and second 3-pc bath. The backyard features a large wooden pergola and patio area, fenced vegetable garden area, 2 large utility sheds and lots of mature trees for extra privacy. Conveniently located close to the QEW, great schools, restaurants and a short walk to Rennie Park and Port Dalhousie. Updates include furnace and a/c 2019/2020, EV Charger at front driveway 2024, shingles replaced 2018. Completely move in ready! Don't hesitate to make this Your Niagara Home and live on one of the most sought after streets in North end St. Catharines. (id:60626)
RE/MAX Garden City Realty Inc.
2247 Line 34 Road
Shakespeare, Ontario
Welcome to Sonnets & Studios (THE LYRIC); where the harmony of home and work come together in one thoughtfully designed space. This modern work-live townhome offers the perfect setting for both your personal and professional life, featuring 1,380 sq. ft. of beautifully appointed living space alongside a 464 sq. ft. commercial area tailored for creative entrepreneurs, freelancers, or small business owners. Step into the open-concept living and dining area, where style meets functionality. With 9 foot ceilings in the main living space, expansive windows, and seamless design elements create a bright and airy ambiance perfect for both intimate family gatherings and larger social events. With 3 spacious bedrooms and 3 contemporary bathrooms, The LYRIC provides ample room for relaxation and privacy. The 464 sq. ft. commercial space on the ground floor offers flexibility to bring your business dreams to life. Whether it's a chic art studio, a home office, or a small boutique, this professional area is designed to inspire creativity and productivity, just steps away from your comfortable living quarters. Sonnets & Studios combines the tranquility of home with the practicality of an on-site business, offering the ultimate lifestyle for those looking to blend work and life effortlessly. (id:60626)
Leap Real Estate Services Inc.
13 6808 Ash Street
Vancouver, British Columbia
PRICE TO SELL! Introducing Revive from the Belford Wellside Collection - a series of Cambie Corridor developments by Belford Properties. Choose from two colour palettes and enjoy 9´ ceilings, custom cabinetry, integrated appliances, custom closets, and front-loading Blomberg or LG washer and dryer. Units feature WiFi, CAT5e wiring, and pre-wired connections for high-speed internet and cable. Revive is also the first Vancouver project with a cold-formed steel frame and includes state-of-the-art ERV and HRV air filtration, plus dual water purification filters. Interior colour scheme: Light (id:60626)
Oakwyn Realty Ltd.
90 Knott Drive
London South, Ontario
South London two storey home featuring 4 bedrooms, 3 bathrooms, and a double car garage. Open concept main floor. Second level laundry. Primary bedroom with ensuite. Great price. Some cosmetic work and you have a great home close to schools, shopping, and 401 . (id:60626)
Royal LePage Triland Realty
264 Mississaga Street W
Orillia, Ontario
Updated all brick legal Triplex within close walking distance to Soldiers Memorial Hospital and Downtown. 2 large 2 bedroom units and a bachelor suite. All units have their own laundry. Large parking area in the rear. Updated and well maintained. Main floor unit has 2 bedrooms, 1 four piece bath, 1 two piece bath, a large open plan living and dining room and a renovated kitchen with walk-out to side deck. Upstairs unit has 2 bedrooms and a 4 pc bath with large and open plan living/dining room as well as access to a balcony with laundry for this unit in the basement. The bachelor suite at the rear has in-suite laundry and a three piece bath. (id:60626)
RE/MAX Right Move
4476 Margueritte Avenue
Beamsville, Ontario
Fully renovated top to bottom and custom designed finishes, $$$ spends on renovation, new kitchens with quartz Counter tops and back splash, center island, brand new SS appliances, all new floors, new lighting, New baseboards and Trims. new bathrooms, newly build basement, new Driveway, new lighting includes pot lights, all new windows and doors, New Furnace, new large Driveway, new fence, large pie shaped backyard Must see, Don't miss. (id:60626)
Homelife Miracle Realty Ltd
95 Quail Ridge
Beaver Bank, Nova Scotia
Imagine waking up every day in a brand new home, designed for everyday convenience and ultimate comfort. This newly constructed property boasts high-end finishes and the convenience of ensuite bathrooms and walk-in closets for every bedroom, making it perfect for families or those who love to entertain. This home is thoughtfully designed for convenience with a dedicated office and custom mudroom between the garage and the main living area. Forget chilly mornings with in-floor radiant heat throughout the one-level living space. Nine-foot ceilings create a sense of spaciousness and light, while the natural surroundings offer a peaceful retreat. Stop imagining and start living the dream - schedule your private showing today (id:60626)
Keller Williams Select Realty
128 201 Cartwright Terrace
Saskatoon, Saskatchewan
Discover unparalleled luxury and serene living in this exquisite freestanding condo, ideally situated in The Willows Golf Course, one of Saskatoon's most prestigious locations. This home truly "has it all," offering an exceptional blend of sophisticated design and comfortable functionality.Step inside to an inviting open-concept floor plan, highlighted by breathtaking cathedral ceilings in the living roomand an abundance of natural light streaming through large windows. The gourmet kitchen is a chef's delight, boasting stainless steel appliances and a spacious breakfast nook with granite countertops and a good size dining area, perfect for casual meals or entertaining.The main floor is thoughtfully laid out for convenience, featuring a generous primary bedroom with a full ensuite bath. A dedicated den, a convenient half bath, and a well-appointed laundry room complete this level, along with direct access to a double garage.The lower level expands your living space significantly, offering a comfortable family room with a cozy gas fireplace. You'll also find two additional bedrooms and a 3/4 bath, providing ample space for guests or a growing family.Outside, embrace the tranquility of your surroundings on the large, south-facing deck, an ideal setting for enjoying warm sunshine and just steps from picturesque golf course and its convienences. This is more than a condo; it's a lifestyle. (id:60626)
Barry Chilliak Realty Inc.

