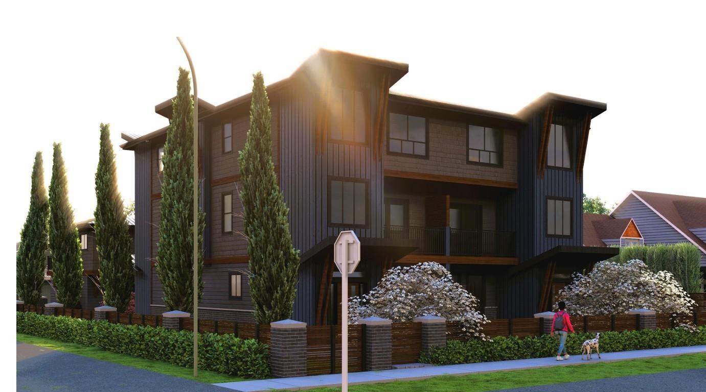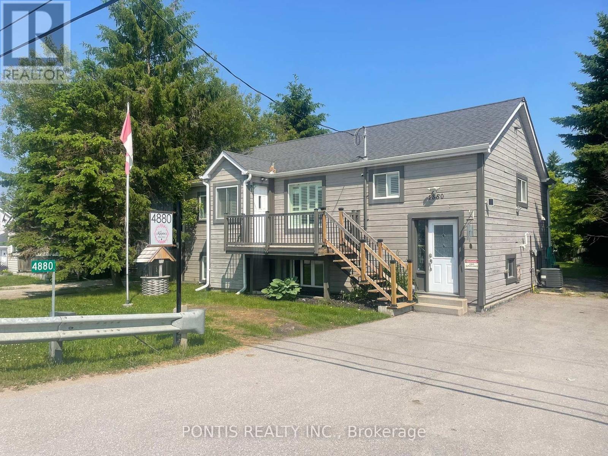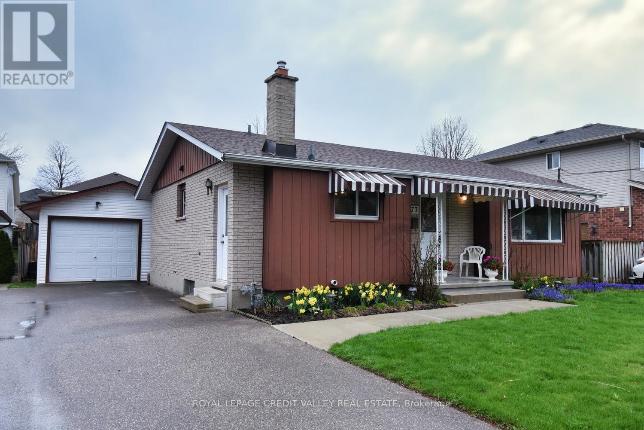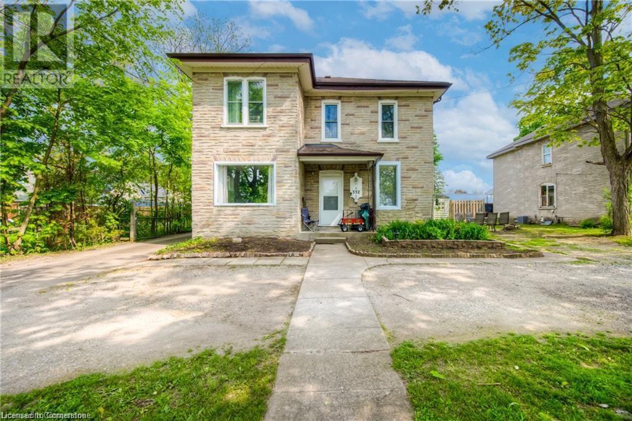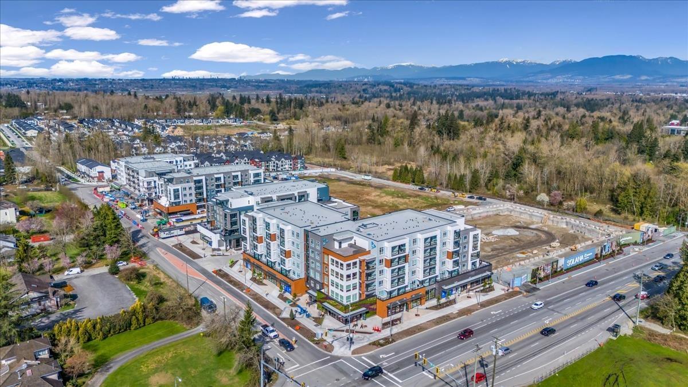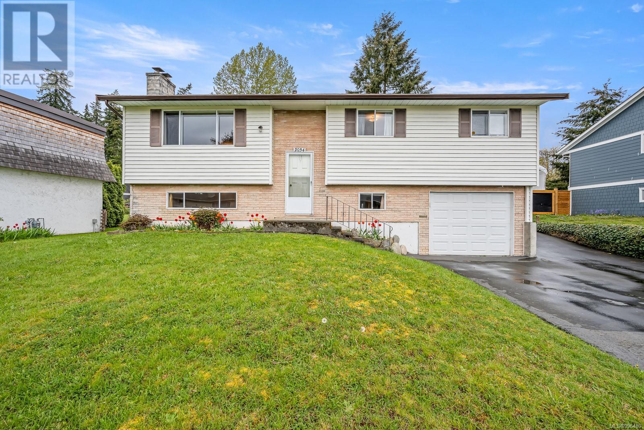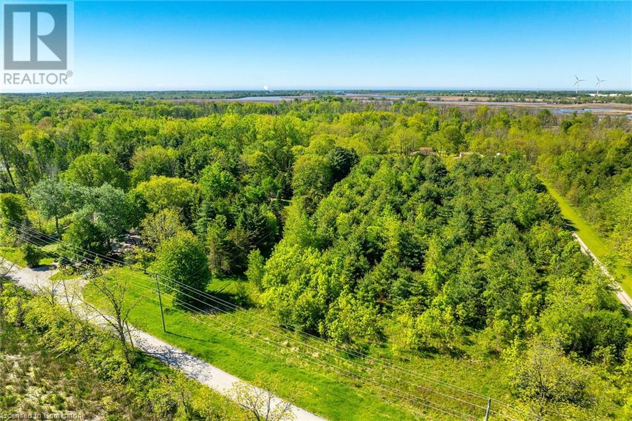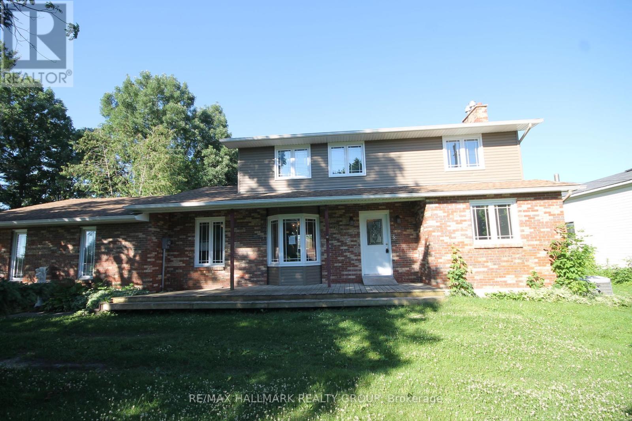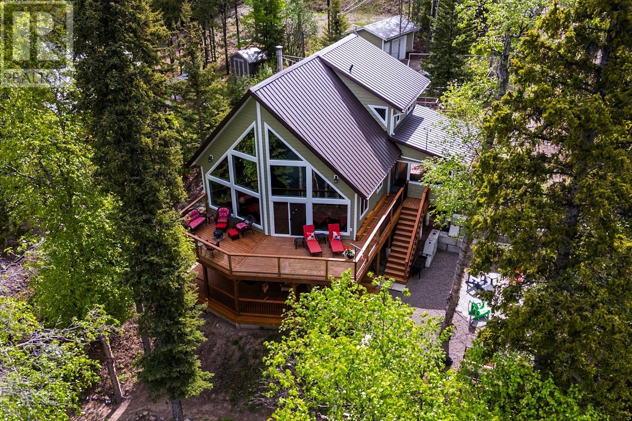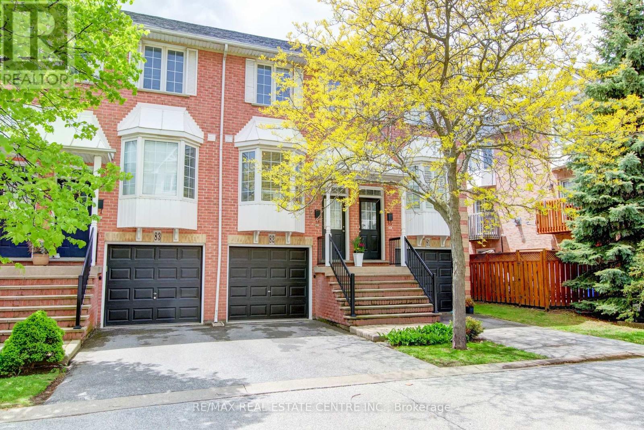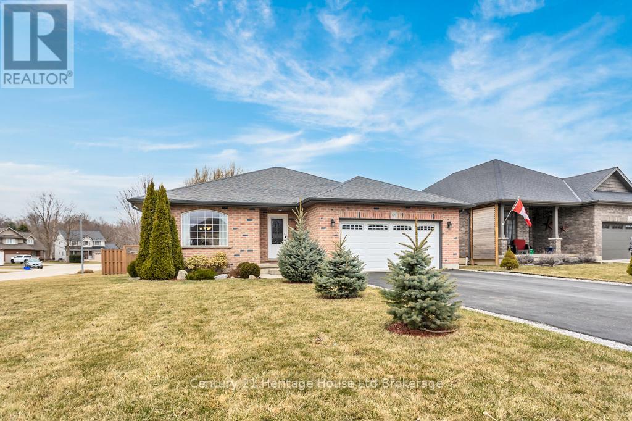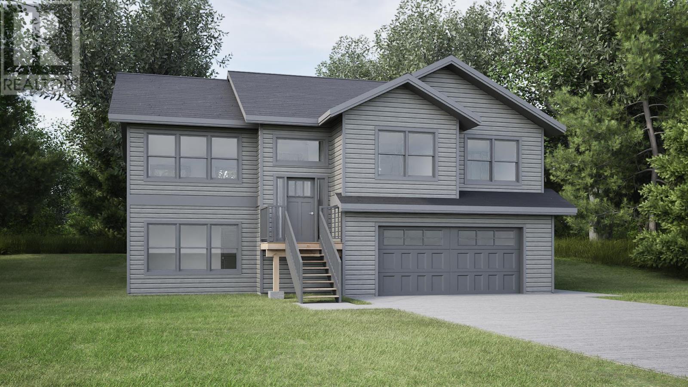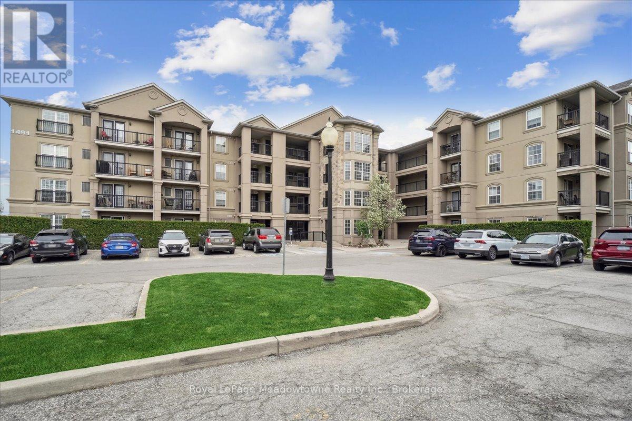45858 Reece Avenue, Chilliwack Proper West
Chilliwack, British Columbia
INVESTOR ALERT!! 8,000 sqft corner lot (66X122) w/ back lane access. Best opportunity to develop duplexes, each with it's own coach house. Preliminary plans for both duplexes & coach houses have been designed and submitted for approval. You can continue renting the existing home while building the coach houses, generating rental income as you begin the duplex construction. Alternatively, you can build your custom home or keep the property as a rental. Recent changes to BC's guidelines now permit up to 4 units to be developed on the property. Within close proximity to all levels of schools, downtown shopping, public transit & a variety of sports & recreation amenities. Spacious 2 bedroom home with 30X15 shed for storage. Zone R1-A not in the ALR. Call today to view! (id:60626)
Real Broker B.c. Ltd.
18 Renwick Avenue
Cambridge, Ontario
Welcome to 18 Renwick Ave A Hidden Gem in the Heart of Hespeler! This charming all-brick bungalow offers the perfect blend of comfort, function, and outdoor enjoyment. With 3 bedrooms, 2 full bathrooms, and a finished basement, theres room here for the whole family to relax and grow. Situated on a generous lot, this home is made for entertaining and unwinding. Step out from the dinette to your backyard oasis, complete with a 20x40 in-ground pool, hot tub, gazebo, and a 9x12 shed with hydroperfect for hobbies, storage, or even a workshop. The beautifully manicured perennial gardens are finished with mulch for easy maintenance and year-round curb appeal. Inside, enjoy 922 sq/ft of main floor living plus 908 sq/ft of basement space (432 finished), ideal for a rec room, home gym, or guest suite. The layout is functional and bright, and the home has been well maintained inside and out. Located in a desirable neighbourhood, you're within walking distance to a local primary school, minutes to the scenic Ellacott Lookout over the Speed River, and just a short drive to downtown Hespeler and Highway 401making commuting a breeze. (id:60626)
RE/MAX Twin City Realty Inc.
4880 County 90 Road
Springwater, Ontario
Completely Renovated Bright & Spacious Home with 3+2 Bedrooms, 2 Bathrooms, 2 Laundry areas with a Large Fully Fenced Yard Backing onto Golf Course. This Home Boasts Newer Appliances, Nice Size Rear Deck, 2 Storey Shed/w Stand Up Loft & Running Hydro, a Separate Entrance to a Fully Finished Lower Level with 2 Bedrooms Living Area and Kitchenette, allowing for an Easy Conversion to an In-law or Nanny Suite. Upgraded Kitchen with S/S Double Sink, Backsplash, Centre island with bamboo counter & lots of cupboard space. Private 12' x 20' Sunroom converted into a spacious master suite with separate entrance & an independent AC/Heating unit, a plus see. Located 5 mins to HWY 400 & Minesing Wetlands (Hiking, Canoeing, Kayaking), 10 mins to Downtown Barrie, Waterfront, Base Borden, Snow Valley & Georgian College. Located 5 minutes outside Barrie in Springwater Township. Take advantage of lower property taxes. (id:60626)
Pontis Realty Inc.
161 Kings Forest Drive
Hamilton, Ontario
Premium east mountain location with amazing amenities that include walking trails, green spaces, sport and recreation facilities. Minutes to several shopping areas and grocery store options. Short drive to the Red Hill Expressway, and easy access to central Hamilton. Multiple schools within walking distance. Located on a quiet tree lined street, this home has been recently repainted and is move in ready with a carpet free main floor. Side door entrance and 2nd full bathroom in the basement make ideal for in law use or potentially a second unit. Spacious back yard has limitless options to create your own oasis, pool option or possibly an ADU. Furnace and electrical panel updated in 2024. Don't miss your chance to get into this sought after area. (id:60626)
Chase Realty Inc.
21 6577 Southdowne Place, Sardis South
Chilliwack, British Columbia
Welcome to this spacious and beautifully updated 2,292 sq ft townhome located in the heart of Sardis! This 3-bed, 3-bath END unit features a bright and open layout with fresh NEW FLOORING and PAINT on the main and upper levels, creating a modern and inviting atmosphere throughout. Large Unfinished basement awaiting your ideas! Enjoy the comfort and efficiency of a BRAND NEW FURNACE/DUCTS. The large primary bedroom is a true retreat, complete with a walk-in closet and a private ensuite featuring a relaxing soaker tub. With ample living space and thoughtful updates, this home is move-in ready and ideal for families or those who love to entertain. Nestled in a quiet, sought-after Sardis neighborhood, you're just a short walk to shops, restaurants, schools & parks. (id:60626)
Century 21 Creekside Realty (Luckakuck)
304 - 1272 Ontario Street
Burlington, Ontario
Welcome to this downtown Burlington Gem with over 1400 square feet of beautifully renovated living space. Enjoy the benefits of a corner unit with lots of natural sunlight and lovely views. The large kitchen features plenty of storage space with the beautiful white cabinets accompanied by quartz countertops; accompanied by the dining room that has enough room to host the whole family for dinner. The big and bright family room gives a very warm welcome upon entering the unit. 2oversized bedrooms each with their own walk in closets offer privacy being at opposite ends of the unit; perfect for a growing family, or guests from out of town. The primary bedroom has a private 3piece ensuite washroom with glass shower, while the second bathroom is a 4 piece with bath and shower. In suite laundry room has plenty of storage room for your day to day needs, and a private locker provides extra storage space. Enjoy sunset views from the PH party room overlooking Lake Ontario and the Escarpment. Only steps to Lake Ontario, Spencer Smith Park, restaurants, transit, and all the fun south Burlington has to offer make this home a 10/10! (id:60626)
Royal LePage Meadowtowne Realty
51 Huffman Drive
Port Hope, Ontario
This well maintained and comfortable home is perfect for retirees. An Empire model with ground level entry is unique with its main floor family room addition overlooking the back yard. A super efficient main floor with the open living/dining area, 2 bedrooms, 2 full baths, laundry room, kitchen and family room with cozy gas fireplace. The basement is finished with another family room, a den currently being used as a bedroom, a 3pc bath and lots and lots of storage. Attached double garage and a great location on a desirable street in a quiet neighbourhood. Central air unit new in 2024. (id:60626)
Royal Service Real Estate Inc.
73 Cheltonwood Avenue
Guelph, Ontario
Well maintained, newly painted 3 bedroom bungalow with finished basement with separate entrance. Eat- in kitchen with glass tile backsplash, and under counter lighting (partial). Combined living room/dining room with new laminate flooring and large picture window. Primary bedroom with large double closet. Hardwood under carpet. 2nd and 3rd bedrooms also have hardwood under carpet and large windows. Closet organizers in 3rd bedroom. Finished basement has separate entrance and kitchenette combined with laundry room. Large dining/living room combination with newer laminate flooring. Large bedroom with built in drawers, 2 closets, shelves and desk. Potential for in-law suite. Large fenced backyard. Oversized single car detached garage. Newer Roof. New furnace - July 2025 Rear Eaves Troughs Replaced.- July 2025 (id:60626)
Royal LePage Credit Valley Real Estate
332 Queen Street W
Cambridge, Ontario
Make your personal oasis in Central Hespeler. Enjoy this updated century home on a huge 0.44 acres. Legal non-conforming duplex or as single-family home with in-law suite. Or potential owner operated business. Each storey with 2 bedrooms, a full bath, ample sized living room and eat in kitchen. 5 appliances along with individual hydro and water meters. In suite laundry facilities. Patio areas, shed and individual driveways with ample parking. Mainly newer windows and a newer furnace 2023. Roof shingles 2018. This lightly treed and partially fenced lot at rear will open your mind to the possibilities of a personal oasis, accessory unit, garage, hobby shop, pool, horseshoe pits, vegetable gardens etc... Great location for access to 401, Guelph and the Kitchener Waterloo area. Nearby nature trails, schools, and the Speed River. Check with the City of Cambridge for all the possible development opportunities that this huge lot could offer. Immediate possession is available on the main floor with a basement and rear yard. Also listed as Residential, MLS: 40700182. (id:60626)
RE/MAX Twin City Realty Inc.
617 19979 76 Avenue
Langley, British Columbia
Welcome to Unit 617 at 19979 76 Ave, Langley! This 2-bedroom, 2-bathroom condo boasts 897 sq. ft. of modern living in the heart of Willoughby's Hayer Town Centre. Featuring Soft classic colour scheme with FULL SIZED STAINLESS STEEL APPLIANCES, a stylish kitchen with quality countertops and a gas range, and a luxurious bathroom. Highlights include a VERSATILE SOLARIUM, a PRIVATE PATIO, UNOBSTRUCTED MOUNTAIN VIEW, TWO PARKING STALLS, STORAGE INCLUDED, in-unit laundry, AIR CONDITIONING UNIT and access to community amenities like a rooftop deck and outdoor spaces. With over 35,000 sq. ft. of retail nearby, this 2025-built gem perfectly blends convenience and thoughtful design with easy access to Highway 1! PARKING ON P2 #34 & #50! OPEN HOUSE Saturday and Sunday July 19th-July 20thth 2:00-4:00 pm!! (id:60626)
Keller Williams Ocean Realty
2034 Cedar Cres
Courtenay, British Columbia
This 1,815 sqft split-entry home offers functional space for families or those looking for added room. The main level features a bright living room with wood burning fireplace, adjoining dining area, and a kitchen with access to the back deck and yard. Three bedrooms and a 4-piece bathroom are also located upstairs. Downstairs, you’ll find a spacious family room, a fourth bedroom, a fifth bedroom or den (unfinished), a 3-piece bathroom, and a (unfinished) laundry area with gas furnace and hot water. The layout provides flexibility for guests, hobbies, or future development. The home includes a single attached garage plus a 444 sqft detached double garage at the back, offering ample storage or workshop potential. The level backyard is fully accessible via double gates at the side of the property, providing room for RV parking or additional vehicles. Located in a well-established neighbourhood, this is a practical option for buyers looking to add value in a great location. (id:60626)
Royal LePage-Comox Valley (Cv)
254 Evanscreek Court Nw
Calgary, Alberta
***Brand new hail resistant James Hardy cement board siding and roof*** Welcome to this stunning two-storey home, ideally situated on a quiet cul-de-sac in the highly sought-after, family-friendly community of Evanston. Offering over 2,700 sq. ft. of impeccably maintained, open-concept living space, this property exemplifies pride of ownership throughout. Upon entering, you're welcomed by a spacious foyer, recently updated luxury vinyl plank flooring, and an abundance of natural light that fills the main level. The bright and inviting living room centers around a beautiful gas fireplace and offers serene views of the expansive backyard—an ideal space for relaxing or entertaining. The chef’s kitchen boasts maple cabinetry, ample counter space, a pantry, a convenient eating bar, and recently updated stainless appliances. Step outside to the large deck and landscaped yard backing onto green space, perfect for hosting friends and family. Upstairs, a generous bonus room provides a great secondary living area or workspace. The spacious primary suite features a walk-in closet and a luxurious 5-piece ensuite complete with a soaker tub and separate shower. Two additional bedrooms for the kids and laundry complete the top floor. Spacious basement includes a large rec room with included pool table, additional bedroom, plenty of storage and a bathroom rough-in for future development. Additional features include a double attached garage, no HOA fees, central AC, fenced dog run, irrigation, natural gas line to BBQ, heater and fire pit, new roof, new garage door, new James Hardy exterior and an unbeatable location! Enjoy the convenience of being a 5-minute walk to nearby schools, with easy access to parks, pathways, transit, shopping, dining, and major routes such as Stoney Trail and Deerfoot. Truly an amazing home at a great price that won't last long so call today to book your private showing! (id:60626)
Century 21 Bamber Realty Ltd.
1172 North Shore Drive
Dunnville, Ontario
Relaxing country living only minutes from the town of Dunnville. This property boasts a front lawn big enough for a baseball game plus a forest big enough to invited dozens of friends/family to go camping - and also you'll have access to a tributary that takes you to the majestic Grand River. 14.28 acres of Carolinian forest that is home to a large variety of unique flora and fauna. Also note that there are 900 plus acres of conservation land around you so no new neighbors will pop up. Nestled within this spacious property is an 1800 square foot custom built home that requires some TLC to bring it up to its full glory. This build is an add on to the original homestead. Multiple windows showcase this lovely open concept layout with plenty of natural lighting includes three bedrooms upstairs and an unfinished room downstairs, this space is perfect for a growing family. There are also guidelines that will allow the building of a second smaller home or structure of your choice. Zoned Agricultural, 1400 gallon cistern, 8 year old roof, 200 amp hydro service, propane gas furnace, owned propane tank, wood stove & septic/septic tile field. (id:60626)
RE/MAX Escarpment Realty Inc.
13 15550 89 Avenue
Surrey, British Columbia
Price just reduced! BEST TOWNHOUSE VALUE IN FLEETWOOD! Welcome to Barkerville and this 2/3 bedroom, 3 bath townhouse unit that features just over 1600 sqft of living space, garage parking + 2 open parking spaces out front! Two bedrooms upstairs and the Rec Room down makes a fantastic 3rd bedroom with attached bathroom. This home is in a prime location and perfect for a family that needs to be close to all activities, restaurants, transit options, schools, and parks. Great potential as it is close to the future Surrey-Langley Skytrain line! Immediate possession available. (id:60626)
2 Percent Realty West Coast
1844 River Road
Ottawa, Ontario
Gorgeous view of the Rideau River from your living room and rear deck! This 2 storey has recently undergone fixups and freshening and is now ready to move right in. The spacious main floor offers kitchen overlooking living room with gas fireplace, formal dining room, main floor den (ideal guest room or home office) along with laundry and full bathroom. Multiple doors lead to the wrap around and oversized decking with a view. The double attached garage has inside access. Upstairs features 3 bedrooms including primary bed with 2 piece ensuite along with a full bath. The versatile lower level was used as a separate suite (potential income?) with a kitchen, full bath, recroom area and bedroom. Power of Sale provisions apply (id:60626)
RE/MAX Hallmark Realty Group
56 - 50 Blackwell Avenue
Toronto, Ontario
Welcome to 56-50 Blackwell Ave, a stunning end-unit townhome in the heart of Scarborough's family-friendly neighborhood. This two-storey home offers the privacy and feel of a semi-detached with 3 bedrooms (two merged to create a large master, can be easily converted back to 4), 2 full bathrooms, 1 powder room, and a finished basement for versatile use. Enjoy two parking spaces (garage and driveway), and a private yard perfect for relaxation or summer barbecues. The location is exceptional, with Malvern Mall, schools, a library, Highway 401, U of T Scarborough, and Centennial College all nearby. Its only a 3-minute walk to the bus, offering excellent transit access. A low maintenance fee covers water and snow removal, providing peace of mind for first-time buyers or investors. The home has been lovingly upgraded over the years, making it move-in ready, while Scarborough's vibrant community and continued development enhance its investment potential. Don't miss-book your viewing today! (id:60626)
Homelife/miracle Realty Ltd
57700 S Somerset Drive
Vanderhoof, British Columbia
* PREC - Personal Real Estate Corporation. Live the Lake Life on Cluculz Lake! Less than an hour west of Prince George, this stunning newer lakefront home offers the ultimate in serene waterfront living. Wake up to breathtaking lake views from floor-to-ceiling windows and spend your days surrounded by nature, water, and tranquility. This 4-bedroom, 3-bathroom retreat boasts an open-concept main floor perfect for entertaining—seamlessly connecting the kitchen, dining, and living areas, all with panoramic views of the lake. Enjoy the large main-floor bdrm with a full bath, or retreat upstairs to the cozy loft-style family room and addit. bedroom with a 2-pc bath. The daylight bsmnt features 2 more bedrms, a 3-pc bath, rec room, and a flexible space ideal for guests, hobbies, or relaxation. Step outside to experience true lake life! (id:60626)
RE/MAX Core Realty
82 - 3480 Upper Middle Road
Burlington, Ontario
Welcome to this beautifully maintained townhome, tucked away at the back of the complex and backing onto a treed parkette in the sought-after "Tucks Forest" community of Burlington.The main floor features a bright, open-concept kitchen, complete with a cozy breakfast area and a breakfast bar that overlooks the spacious living and dining room. The living/dining area boasts laminate flooring and a sliding patio door that walks out to an upper balcony with lovely views of the park.Upstairs, youll find a carpet-free upper level with two generously sized bedrooms, both with soaring cathedral ceilings. The spacious primary bedroom includes double closets and a large bay window. This level also features a convenient second-floor laundry area and an updated bathroom (2021) with a soaker tub and separate shower.The fully finished walk-out basement offers versatile spaceideal for a home office, recreation room, or additional bedroom for guests. It also includes a bathroom, inside access to the garage, and a walk-out to the private backyard and deck backing onto a park.Additional updates include a new furnace and air conditioning unit, some fresh paint. This home is ideal for the first-time buyer or downsizer, don't miss out. (id:60626)
RE/MAX Real Estate Centre Inc.
69 William Street
Tillsonburg, Ontario
Welcome to this wonderful all-brick, original-owner home nestled in one of Tillsonburg's most desirable neighbourhoods. Perfectly situated within walking distance to Westfield Public School, Monsignor O'Neil Catholic School, Glendale High School, and several beautiful parks, this home offers both convenience and charm for growing families or those looking to settle into a friendly, well-established area. Step inside to discover an inviting open-concept floor plan, ideal for modern living and entertaining. The spacious kitchen flows seamlessly into the dining and living areas, with patio doors that lead out to a private rear deck perfect for relaxing or hosting summer barbecues. The main floor features a comfortable master bedroom complete with a private ensuite, alongside a second full bathroom that includes a roll-in shower for added accessibility. Downstairs, the fully finished lower level offers even more living space with a cozy family room, a third full bathroom, and an additional bedroom ideal for guests or a growing family. There is plenty of storage throughout, and thoughtful upgrades like improved insulation ensure year-round comfort and energy efficiency. Outside, enjoy a fully fenced backyard and the convenience of a double-car garage. Located in the handy North Tillsonburg area, this home combines space, location, and quality in a family-friendly setting. Don't miss this fantastic opportunity to own a lovingly maintained home in a sought-after neighbourhood! (id:60626)
Century 21 Heritage House Ltd Brokerage
1295 Pelham Street
Pelham, Ontario
Multi-generational investment opportunity! House rests on a 99.54 x 160 foot lot Hidden from the road by hedges & mature trees, this home features a private 4 car driveway and attached double car garage for all your parking needs. The interior of the home features large open living spaces lit nicely by many large windows in each room. The heart of this home is the kitchen, complete with an extensive amount of storage, massive centre island and stainless steel appliance - a perfect place for creating great meals with great friends. The second level features 3 large bedrooms (Primary bedroom includes a large walk in closet), a full 4 piece bathroom and a bedroom level laundry room. On the lower level you'll be delighted to find a massive rec room with full walkout to grade, office space and a 3 piece bathroom. Located just off the kitchen/dining area is a private deck surrounded by more gorgeous mature trees. Centrally located on Pelham Street within walking distance to downtown Fonthill shopping, Glynn A Green elementary school and the Steve Bauer Trail. (id:60626)
Royal LePage NRC Realty
Lot 14 Steeple View Drive
Port Williams, Nova Scotia
**This is a facsimile listing** Beautiful new construction ideally located in one of the most desirable neighborhoods in the Valley. As you enter through the front door, you will immediately feel a sense of home. This light-filled residence offers plenty of space and has been thoughtfully designed. The heart of the home boasts an abundance of cabinetry, a large island, and elegant quartz countertops. Step outside to envision your summer barbecues and enjoy the Valley lifestyle. The primary bedroom features a stunning ensuite and a large walk-in closet. Two additional generously sized bedrooms and a main bath complete this level. Additional living space is found in the large basement, which includes a versatile flex room that can adapt to your lifestyle needswhether you envision a home gym, media room, or extra family space. Paving, landscaping, and a Lux Home Warranty are also included. Situated just 10 minutes from Wolfville, you can indulge in the local charm of farmers' markets, restaurants, wineries, and golf coursesall at your fingertips. This is more than just a home; it's a lifestyle waiting for you in Nova Scotia's beloved Annapolis Valley. (id:60626)
Engel & Volkers (Wolfville)
411 - 1491 Maple Avenue
Milton, Ontario
Prime Location in Dempsey, Milton! Discover the perfect mix of comfort and convenience with this spacious 3-bedroom, 2-bathroom condo in the highly sought-after Dempsey neighbourhood. This 1,260 sqft unit on the fourth floor features 12-foot vaulted ceilings, flooding the space with natural light ideal for families or downsizers. The open-concept layout boasts fresh paint, a cozy gas fireplace, rich dark laminate flooring, and modern stainless steel appliances paired with elegant cabinetry. Enjoy your morning coffee on the expansive south-facing balcony. The primary bedroom includes a large closet and a stylish ensuite with a walk-in shower and glass doors. Two additional bedrooms are perfect for guests, family, or a home office and share a well-appointed 4-piece bathroom. In-suite laundry adds convenience to your daily routine. Amenities include a car wash station, gym, party room, and plenty of visitor parking. This unit comes with one underground parking space, one unassigned surface spot, and a storage locker. With quick access to shopping, parks, restaurants, Highway 401, and the Go Station, this condo truly offers the best of Milton living. Book your viewing today! (id:60626)
Royal LePage Meadowtowne Realty Inc.
68 Thornbury Crescent
Ottawa, Ontario
Welcome to 68 Thornbury Crescent, a beautifully updated end-unit townhome on a corner lot in the heart of Centrepointe, one of Ottawa's most sought-after neighbourhoods. This 3-bedroom, 3-bathroom home offers the perfect blend of comfort and modern living. Step inside to discover a freshly painted interior that feels warm and inviting. The galley kitchen features stainless steel appliances, ample counter space, sleek cabinetry, and a reverse osmosis drinking water system. It connects seamlessly to both the dining area and the living room, which is accented by modern light fixtures, creating an ideal layout for entertaining or everyday living.A sunroom bathed in natural light invites year-round enjoyment, whether you're sipping morning coffee or hosting guests. Upstairs, new luxury vinyl plank flooring highlights the spacious primary suite, complete with a walk-in closet and a private en-suite bathroom, a peaceful retreat. Two additional well-sized bedrooms and a renovated 4-piece bathroom complete this level.The basement boasts a large recreation space with eco-friendly, durable engineered cork flooring, along with a generous storage room and laundry area. Smart home upgrades include Lutron smart light switches, a Ring surveillance system, and a Flo smart water monitor and shut-off, providing both peace of mind and convenience.Step outside to your private oasis: a south-facing, fully fenced yard with a certified native garden recognized by the Canadian Wildlife Federation as a wildlife-friendly habitat. Enjoy tranquil moments by the stream and pond, or entertain guests in this serene, natural setting, more reminiscent of a Zen garden than a typical townhome yard.An attached garage with inside entry and an oversized private driveway accommodating up to four vehicles provide ample parking for family and guests. Located near top-rated schools, transit, parks, and shopping, 68 Thornbury Crescent is not just a home, it's a lifestyle. (id:60626)
Engel & Volkers Ottawa
17 - 52 Postoaks Drive
Hamilton, Ontario
Welcome to 52 Postoaks Drive in the sought-after Twenty Place community of Mount Hope! This charming 2+1 bedroom bungaloft is situated in a peaceful retirement neighbourhood and offers 1679 sqft above grade. Designed with comfort and accessibility in mind, the main floor features a spacious primary suite with an accessible ensuite, including a walk-in shower, plus a custom chair lift leading to the fully finished basement. The main floor living room boasts grand ceilings, enhanced by the loft above, creating a bright and airy ambiance. Each of the homes three levels features a full bathroom, ensuring convenience and comfort for all. The fully renovated basement offers a large rec room, a massive walk-in closet, and a full bathroom, providing ample space for relaxation and entertaining. Enjoy serene pond access from your backyarda perfect spot for peaceful mornings or evening retreats. As part of the vibrant *Twenty Place* community, residents have exclusive access to a private clubhouse with amenities including an indoor pool, hot tub, sauna, gym, library, tennis, billiards, pickleball, and various organized social groups. This exceptional home combines luxury, functionality, and community living. Dont miss outbook your private viewing today! (id:60626)
Exp Realty

