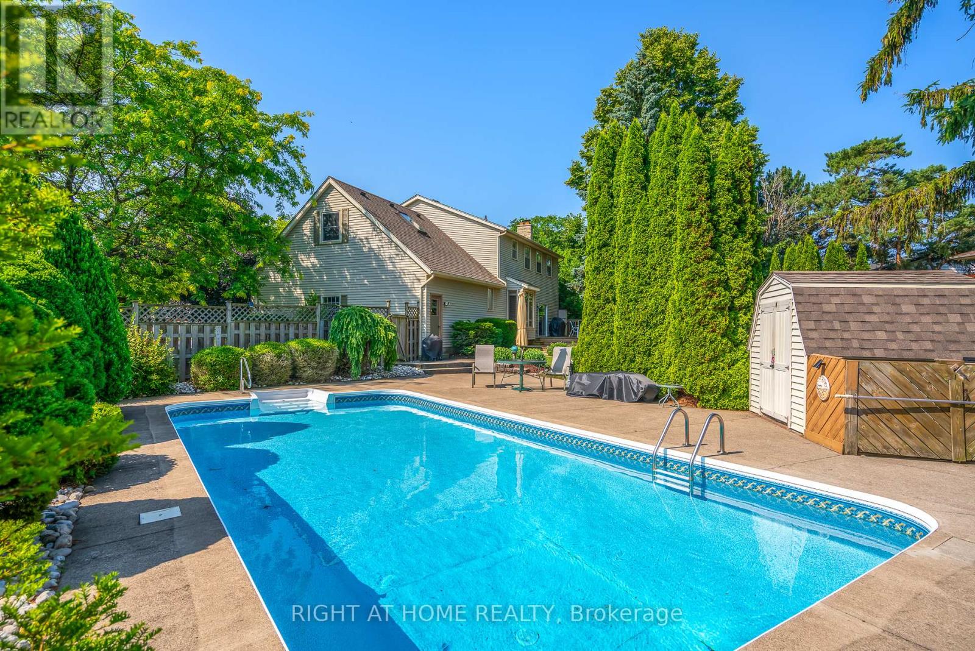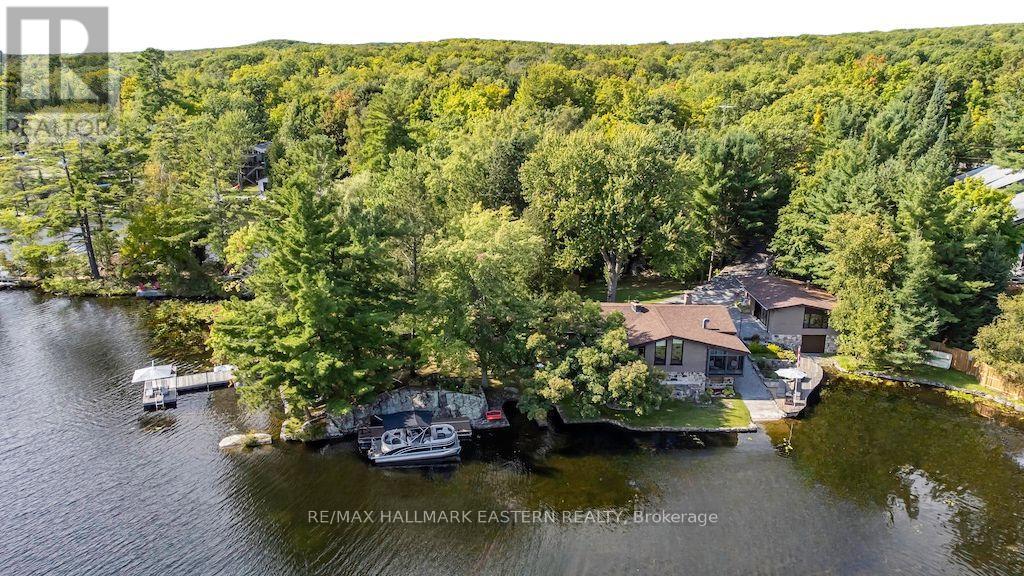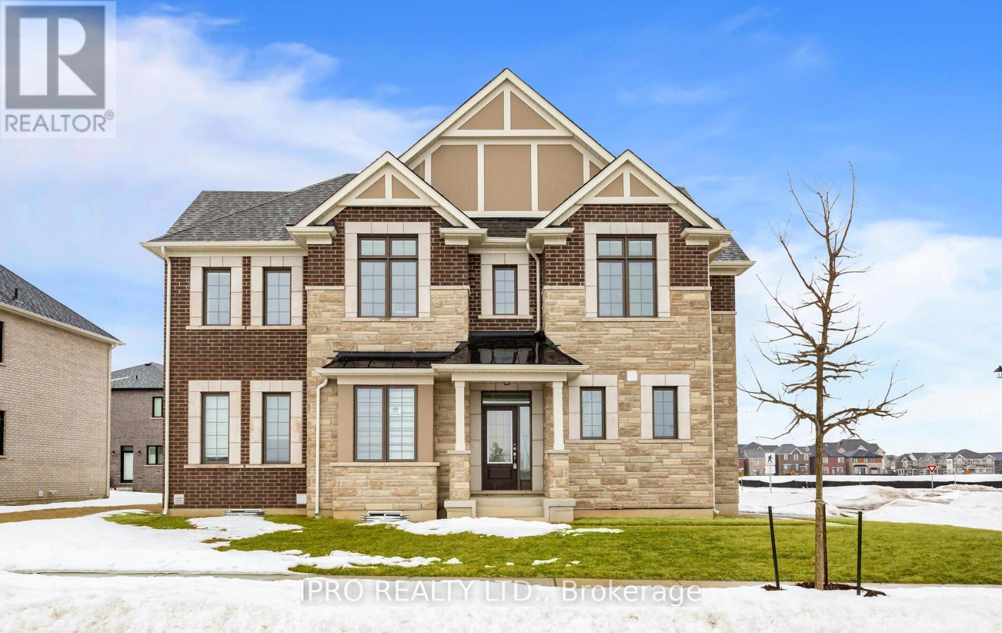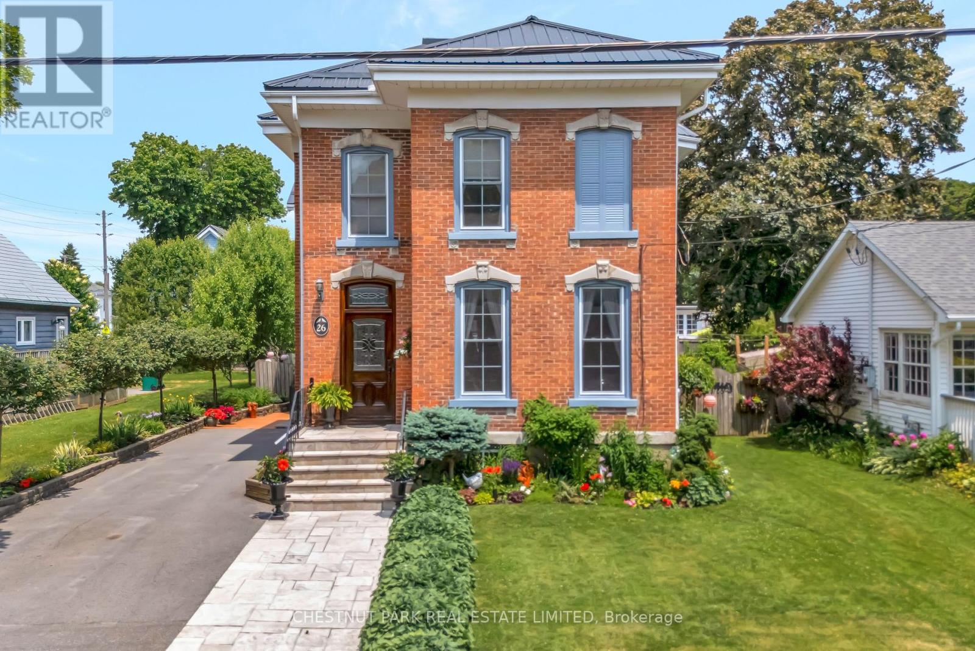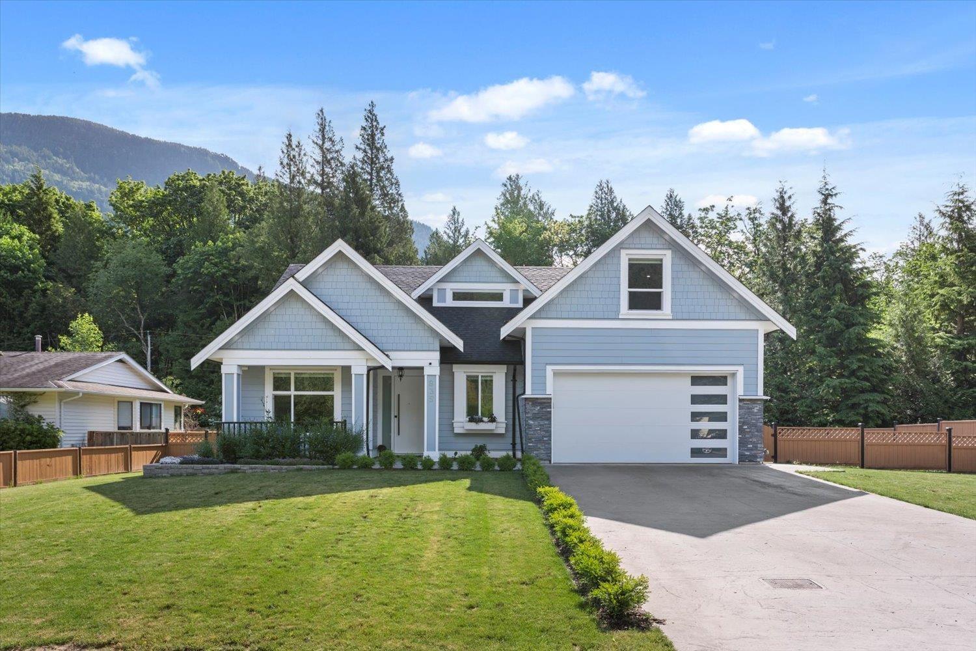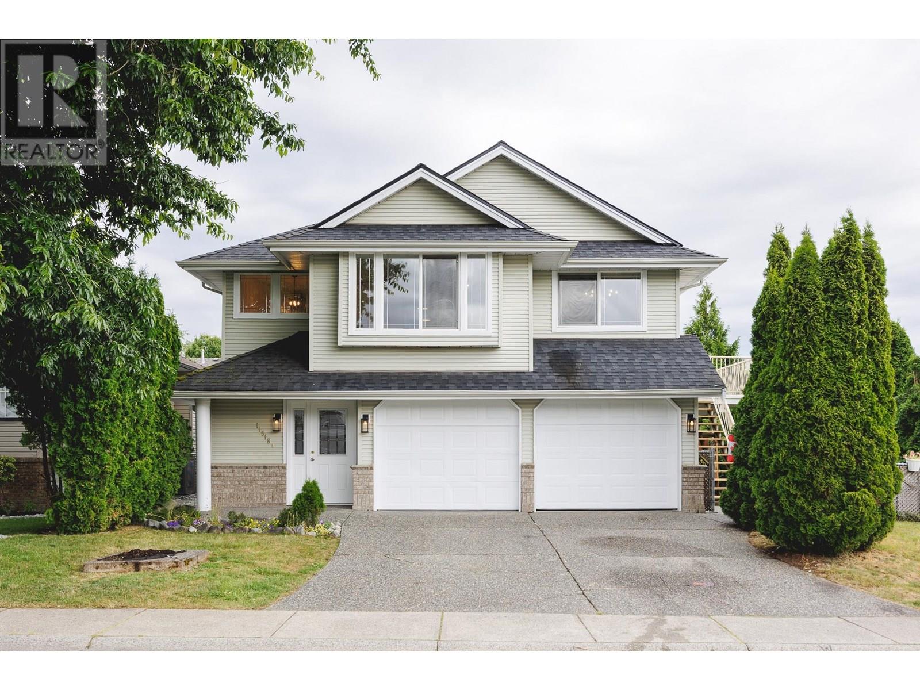905 Cowerd Rd
Cobble Hill, British Columbia
Tucked away in a highly desirable Cobble Hill location and resting on 1.38 acres, is this custom built, 5 bed, 3 bath home. The large open foyer opens into spacious living / dining rooms that are blanketed in hardwood and accented by crown mouldings and trim. The open plan kitchen, breakfast nook and family room open onto a large patio, with access to the back yard. With 4 bedrooms up including the primary with walk-in and 4 pcs ensuite, there’s room for the whole family. The lower level has been roughed in for a one or two bed suite and includes plenty of extra storage space. A three-bay garage provides ample parking as well as shop space. This is an ideal, south end location and only moments away to the amenities of Mill Bay and Valleyview Shopping Centre. (id:60626)
D.f.h. Real Estate Ltd. (Cwnby)
6399 Moose Point Drive
70 Mile House, British Columbia
Not often does a waterfront acreage come along. This 4 BR home sits on 5+ acres with 178’ frontage on Watch Lake. Perfect for a family that enjoys the outdoors, this property is fully fenced and ready for you to start your hobby farm - a deer proof garden and chicken coop are ready to go. If you have a love for watersports, Green Lake is minutes away! There are 4 outbuildings for storage, animals etc and a clearing for a building site or pasture use. Inside is a large open concept main floor is perfect for entertaining, and it flows onto a 450sf partially covered deck for those warm, summer evenings. 2 wood fireplaces (one ducted to heat the home) help with reducing heating bills and natural gas is available at the road. The home comes prewired for security and generator for peace of mind. (id:60626)
Exp Realty (100 Mile)
9 Navy Hall Circle
Niagara-On-The-Lake, Ontario
Be first to debut! FIRST TIME brought to the market. Navy Hall Circle is a cul-de-sac in Garrison Village, Niagara-on-the-Lake, where streets are wide and trees are mature. A fabulous place to take an evening stroll. Located on a premium large lot at the back of the court. This pie shaped lot is 150 ft at its widest point and 168 ft in length. Presenting this large 2 storey custom home with 4 bedrooms and 4 bathrooms, larger oversized double garage, and gorgeous in-ground swimming pool. Pool heater & pump 2024. Over 3300 finished sqft. The main floor has an eat-in kitchen open to the great room, plus a formal dining room and additional living room. The upper level you will find 4 bedrooms and 2 full bathrooms. Furnace 2021, Fridge & Stove 2022, Dishwasher 2024, newer large deck 2020, several windows replaced, roof 2018. Perfect family home and lots of space for friends to visit. The lower level is finished and includes a hot tub, bar, TV room, and bathroom. Meticulously maintained. Enjoy those warm summer days sitting by the pool, going for a swim, entertaining, and BBQs. The perfect summer experience to be had in Niagara-on-the-Lake. (id:60626)
Right At Home Realty
139 Young Drive
Grey Highlands, Ontario
A rare opportunity to own 1.7 acres of lakefront on Brewsters Lake, quietly situated at the end of a cul-de-sac. This 3-bedroom, 2-bathroom home with a full basement offers room to expand and gather, whether youre hosting friends or spending time with family. Inside, the vaulted ceilings and oversized windows draw your eye to the waterfront, while a gas fireplace adds a cozy focal point. French doors open to a generous deckan ideal setting for outdoor meals, morning coffee, or evening stargazing. Down by the water, a private dock invites you to swim, paddle, or fish in peaceful seclusion. End the day roasting marshmallows at the fire pit or unwinding in the hot tub, surrounded by quiet and nature. Approved for short-term rentals, this property works equally well as a personal retreat or an income-producing getaway. Just 90 minutes from Toronto, an hour from Barrie, and close to Blue Mountain and Devils Glen. (id:60626)
RE/MAX Four Seasons Realty Limited
170 Hill Drive
Trent Lakes, Ontario
This rare and sought-after waterfront property on Lower Buckhorn Lake offers an impressive 380 feet of private waterfront, providing breathtaking water views in every direction. Situated on a point lot, this unique retreat combines privacy with unparalleled access to the lake. With year-round access on a township-maintained road, this property is ideal for those seeking a four-season lakeside lifestyle. The main residence is designed to capture the stunning surroundings, with large windows that maximize natural light. The living area features an upgraded electric fireplace, adding warmth and comfort. A partially finished basement includes an additional bedroom and extensive storage space, offering both functionality and flexibility. A separate building serves as a fully equipped boathouse on the lower level, complete with a marine railway for easy watercraft storage and launching. The upper level is a private bunkie with separate living quarters and an additional bathroom, ideal for hosting guests or creating a private getaway. The property also includes a newer three-car garage, providing generous storage for vehicles, tools, and recreational equipment. The beautifully landscaped grounds offer an ideal setting for gardeners and outdoor enthusiasts, creating a private oasis to enjoy nature. Multiple private docks extend over the water, making it the perfect space for boating, fishing, and unwinding in the serene surroundings. This is a rare opportunity to own a truly remarkable waterfront property in a highly desirable location. (id:60626)
RE/MAX Hallmark Eastern Realty
1603 Whitlock Avenue
Milton, Ontario
This stunning brand-new detached corner lot is situated on a quiet street in Milton, offering 2,050 sq. ft. of beautifully designed living space with a striking brick exterior. Featuring four spacious bedrooms and Three bathrooms, this home is perfect for families looking for both comfort and style. The property boasts a separate side door entry to Basement, providing an excellent opportunity for potential rental income or a private in-law suite. With a total of 5 parking spaces, convenience is a key feature of this home. Over $100K have been spent on upgrades, including premium hardwood flooring and soaring 9-foot ceilings on both the main and second floors, creating an open and inviting atmosphere. Brand-new, top-of-the-line stainless steel appliances (with extended warranties), Brand new Heat Pump, Owned Hot Water tank (Tankless). This home is Truly turn-key and ready to enjoy! Located close to schools, parks, and essential amenities, this home offers a perfect balance of luxury and practicality. A short walk leads to scenic green spaces and trails, making it an ideal choice for those who appreciate outdoor living. With easy access to major highways and transit, this property is a rare find in one of Milton's most sought-after neighbourhoods. (id:60626)
Ipro Realty Ltd.
26 Centre Street
Prince Edward County, Ontario
Welcome to 26 Centre St, a beautifully updated and impeccably maintained c. 1900 brick century home, nestled in a mature & quiet neighborhood in Picton, Prince Edward County. This grand residence seamlessly blends timeless character with modern comforts and offers a rare opportunity to own a piece of local history. As you approach the home, you're greeted by stunning original architectural details, lovingly preserved to showcase the homes historic charm. From the moment you step through the door, the classic craftsmanship invites you to experience the warmth and history that set this home apart. Throughout the home, you will find soaring ceilings, wood flooring, vintage trim & mouldings, while the large windows flood the space with natural light, creating a bright and inviting atmosphere. The flowing layout features large principal rooms, with four generous bedrooms and three well-appointed bathrooms, providing ample space for family & guests. At the heart of the home, the newly updated kitchen is a chefs dream, boasting quartz countertops, abundant cabinetry, & ample work space - ideal for both everyday living & entertaining. A tasteful rear addition enhances the living space, offering a sun-filled family room with a cozy gas fireplace. Above, the luxurious primary suite offers a private retreat, complete with its own gas fireplace. Step outside to discover your own backyard oasis. The fully fenced yard was thoughtfully designed for relaxation & entertaining, featuring a spacious deck, in-ground pool, and a cement patio. Lush perennial gardens envelop the front and back of the home, offering vibrant color & curb appeal with minimal upkeep. The whole-home generator provides peace of mind. This exceptional property combines low maintenance living with classic elegance, all within walking distance to Picton's shops, restaurants, & amenities. Don't miss your chance to own this meticulously cared-for home in one of Prince Edward Countys most desirable neighbourhoods! (id:60626)
Chestnut Park Real Estate Limited
344 Picton Main Street
Prince Edward County, Ontario
A prime multi-residential property overlooking the charming Picton Harbour. This multiplex has FOUR units PLUS a carriage house offering limitless possibilities whether you're looking for an income-generating investment, running a bed and breakfast, or even your personal family retreat. Each unit has their own private entrance, in-unit laundry, and internally wired for separate utilities. There's even electrical in place for future heat pump installation! UNIT 1: The Captains Quarters is a sprawling 2100 sq. ft. blank canvas ready for your finishing touches suitable for a 2 or 3 bedroom layout. UNIT 2: The Crews Cabin is a bright and open 742 sq. ft., 2-bedroom, 1-bathroom suite, ideal for long-term renters or guests seeking a cozy escape. UNIT 3: The Crows Nest, is a bachelor suite with a private balcony offering southern views of Picton Bay perfect for short-term stays. UNIT 4: The Main Deck is a 583 sq. ft., 1-bedroom unit with inviting views of Picton Main St., ideal for visitors taking in the local attractions. Complete with a large detached garage. (id:60626)
Century 21 Lanthorn Real Estate Ltd.
106 Mountain Lion Drive
Rural Rocky View County, Alberta
Welcome to this charming chalet-style home nestled in the peaceful and picturesque community of Wintergreen, just minutes from the shops of Bragg Creek and only 25 minutes to downtown Calgary. Surrounded by trees, with an S shaped drive hiding the house from the road, this home with over 2500 sq ft of total living space, blends rustic warmth with thoughtful updates with an inviting layout designed to capture natural light and scenic views throughout. Step inside this reverse plan, chosen to highlight the primary living area views and natural light, to discover an updated, open-concept floor plan, highlighted by vaulted open-beam cedar ceilings and expansive windows that bathe the living spaces in sunlight. The upper levels and main living area feature rich hardwood flooring and solid wood doors, creating a warm and cohesive atmosphere. The spacious living room is anchored by a striking stone-faced wood-burning fireplace—perfect for cozy evenings. The large kitchen is both functional and stylish, with modern updates including newer flooring, a contemporary backsplash, and ample newer cabinetry. French doors open onto a large sunny south-facing deck, set for living, dining and relaxing in the fresh mountain air; including a top of the line BBQ off of a built in gas line. The main floor offers a versatile bedroom—currently used as a home office—along with a beautifully renovated full bathroom and a convenient main floor laundry room. Upstairs, the sun-drenched primary suite is a true retreat, complete with an updated ensuite, a walk-in closet, and a private balcony that overlooks the treetops and faces the mountain at Wintergreen. A generous third bedroom with a half bathroom and an open loft area provide additional flexible space. The fully developed basement features a cozy family room with a corner gas fireplace, a large fourth bedroom; currently set as a craft room, another full bathroom, and abundant storage. The garage is oversized with a 3rd bay added as part o f renovations, a full subpanel and 220/50 amp wiring for an EV or hot tub; with a pad behind the garage. This is a perfect opportunity to enjoy the natural beauty and recreational lifestyle of Bragg Creek, with easy access to Wintergreen Golf Course, the vast West Bragg Creek trail network, and Kananaskis Country adventures—all while being a comfortable commute to the city. (id:60626)
Century 21 Bamber Realty Ltd.
835 Myng Crescent, Harrison Hot Springs
Harrison Hot Springs, British Columbia
Stunning 2022 Custom Home in Harrison Hot Springs.This gorgeous home sits on a peaceful 1/4-acre lot with green space behind. The main floor features a primary bedroom with a spa-like ensuite and large walk-in closet. Enjoy an open-concept living area with a fireplace, modern kitchen S/S appliances,luxurious ceramic floor and bar and vaulted ceiling.Laundry also on the main. Includes AC, on-demand hot water, and 3 upper-level bedrooms with a 4-piece bath. A perfect blend of luxury and comfort! * PREC - Personal Real Estate Corporation (id:60626)
Century 21 Creekside Realty (Luckakuck)
11518 236b Street
Maple Ridge, British Columbia
NEED A SHOP? 24' side lot setback makes adding a shop or garden suite a breeze. This 5 bedroom, 3 bathroom family home sits on a 6000 sqft flat fully fenced and private lot. On a quiet cul-de-sac in desirable Cottonwood area, just steps to Alexander Robinson and Kanaka Elementary Schools. RARE FULLY LEGAL 2 bedroom suite with it's own laundry, heat, electrical panel and, soundproofing. 3 bedroom upper floor has new lighting and paint throughout and access to the oversized deck off of ample eat in kitchen. Lower floor was taken down to studs and fully rebuilt with ALL NEW EVERYTHING, and shows like a dream, no expense spared on this one. Call now to view this 2700+ sqft family home before it's gone. Homes in this area simply do not last. Buy now and move in before school starts! (id:60626)
Royal LePage Elite West
274 Burnett Avenue
Toronto, Ontario
An amazing opportunity in highly desirable and sought after North York, enjoying all that Yonge and Shephard have to offer. Welcome to 274 Burnette Ave. nestled into a large lot surrounded by tree's. Exceptionally private and peaceful. Beautiful sq. footage in this four bedroom (or three bedroom + den) one floor home. Spacious living & dining room bathed in natural light with gleaming hardwood floors. A functional kitchen offers many options for future plans. Down the hall, 4 good sized bedrooms. The back bedroom/den with access to the deck and a gorgeous private yard. The lower level rec room with a gas fireplace will easily accommodate a sitting & games area. (Note the dimensions). Laundry room / utility room again, bright and sunny with quick access to the garage. A second 3 pc. bath nicely accessible from all directions of the house. A convenient clean up area at the end of a yard work day. (Fireplace in Livingroom is decorative only) (id:60626)
RE/MAX Centre City Realty Inc.



