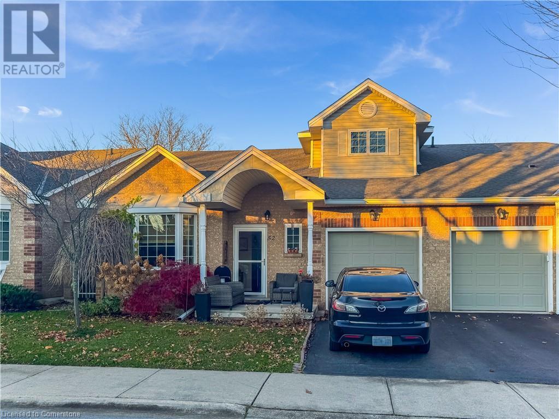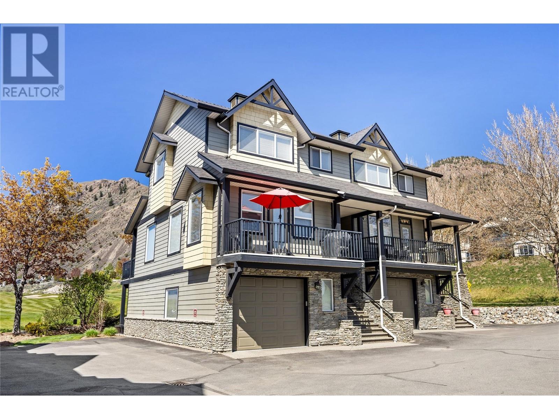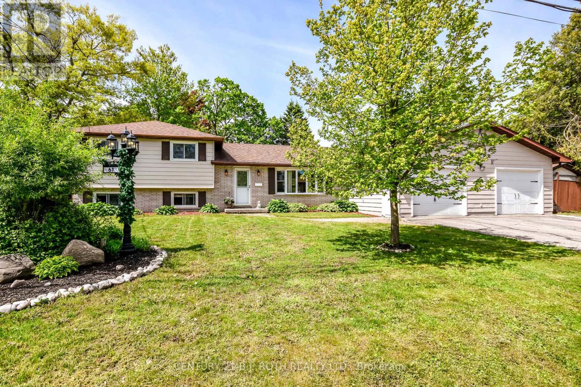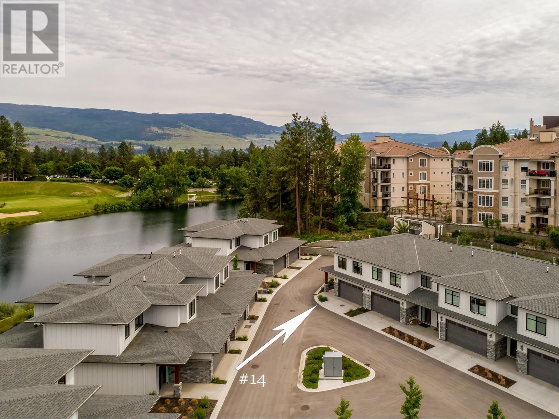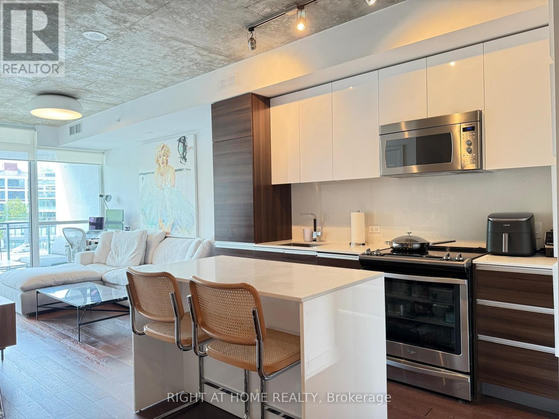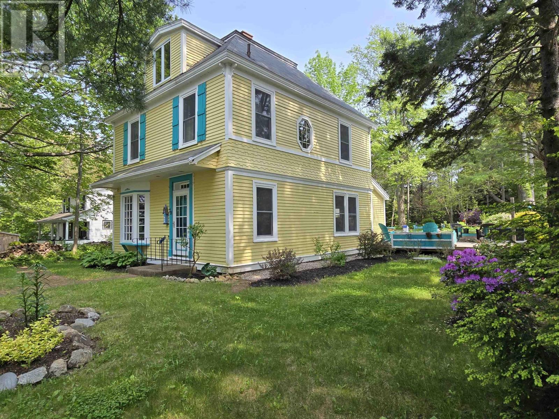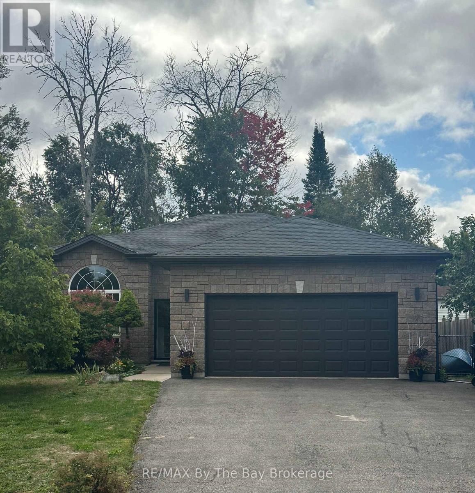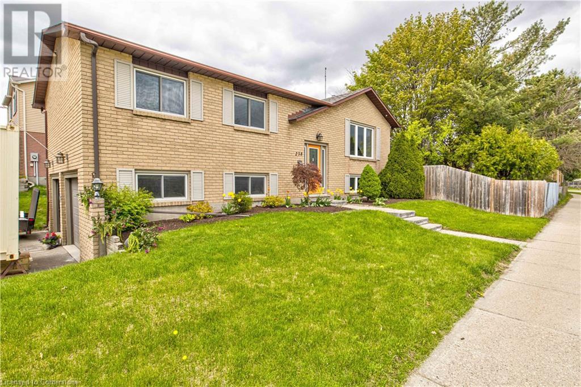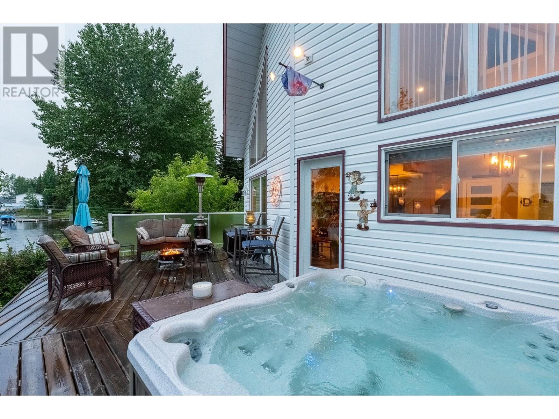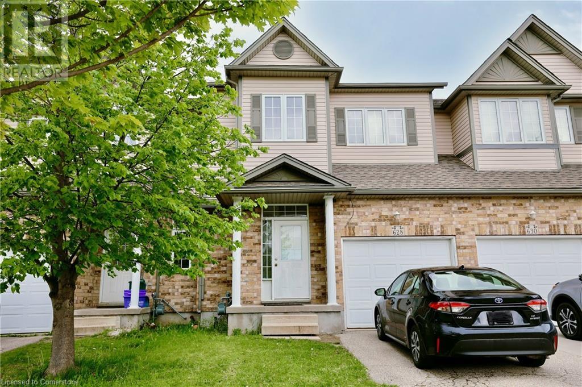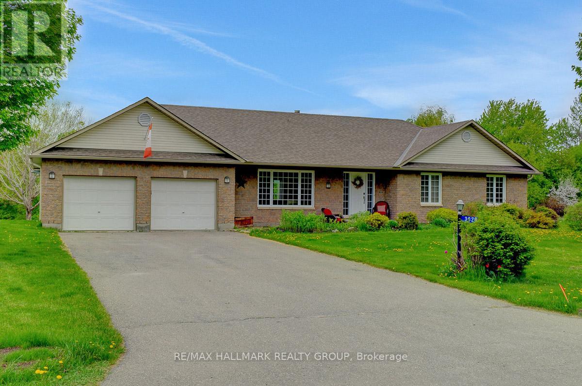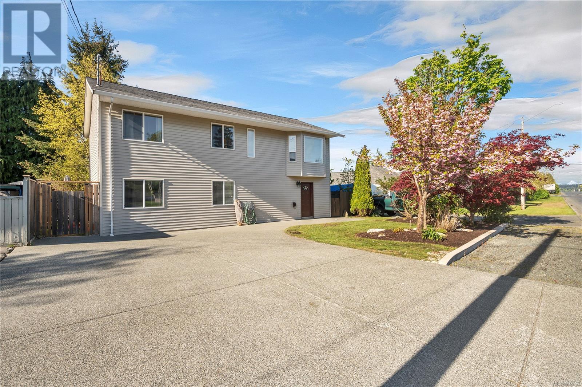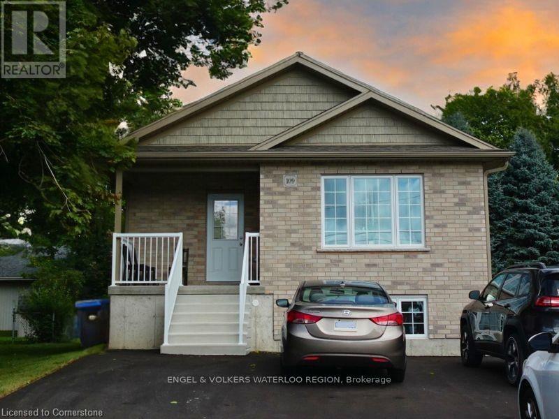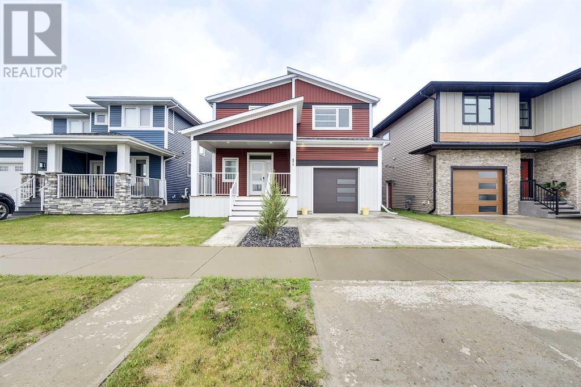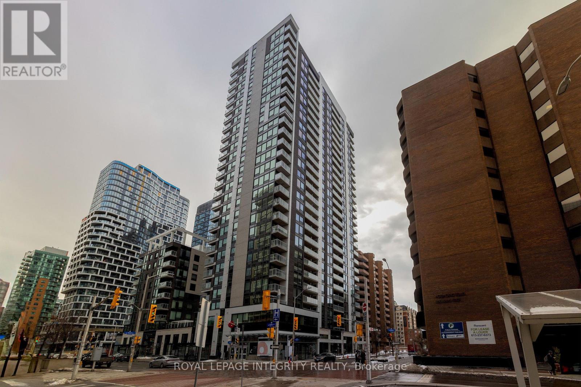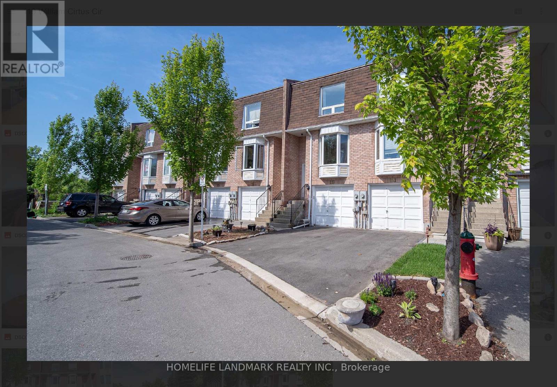52 Postoaks Drive Unit# 17
Glanbrook, Ontario
Welcome to 52 Postoaks Drive in the sought-after Twenty Place community of Mount Hope! This charming 2+1 bedroom bungaloft is situated in a peaceful retirement neighbourhood and offers 1679 sqft above grade. Designed with comfort and accessibility in mind, the main floor features a spacious primary suite with an accessible ensuite, including a walk-in shower, plus a custom chair lift leading to the fully finished basement. The main floor living room boasts grand ceilings, enhanced by the loft above, creating a bright and airy ambiance. Each of the home’s three levels features a full bathroom, ensuring convenience and comfort for all. The fully renovated basement offers a large rec room, a massive walk-in closet, and a full bathroom, providing ample space for relaxation and entertaining. Enjoy serene pond access from your backyard—a perfect spot for peaceful mornings or evening retreats. As part of the vibrant *Twenty Place* community, residents have exclusive access to a private clubhouse with amenities including an indoor pool, hot tub, sauna, gym, library, tennis, billiards, pickleball, and various organized social groups. This exceptional home combines luxury, functionality, and community living. Don’t miss out—book your private viewing today! (id:60626)
Exp Realty
100 Sun Rivers Drive Unit# 2
Kamloops, British Columbia
Located in the sought-after Sun Rivers community, this inviting 3-bedroom, 4-bathroom townhouse offers comfort, space, and stunning views. The main floor features warm oak flooring that adds character and charm to the living space, while the thoughtful layout provides plenty of room for family or guests. Step out onto the beautiful deck to enjoy incredible views of the golf course and the city beyond—an ideal setting for relaxing or entertaining. This is a wonderful opportunity to own a well-cared-for home in a prime location. Living in Sun Rivers means being part of a vibrant community with access to a golf course, hiking trails, walking paths, and a wonderful local restaurant. Don’t miss the opportunity to make this incredible home yours! (id:60626)
Exp Realty (Kamloops)
61 Second Street
Orillia, Ontario
A Home That Does It All Inside and Out. This isn't just a 3-bedroom, 2-bathroom house it's where cozy nights, weekend projects, summer swims, and everything in between come together. At the heart of the home is a spacious, open kitchen that flows seamlessly into the living room perfect for catching up with family while dinners on the go. Step out from the kitchen onto a sunny back deck, or from the living room onto a covered porch with its own outdoor fireplace the ultimate hangout spot, rain or shine. And yes, there's an inground pool just steps away, wrapped in tall privacy fencing so you can truly unwind. The lower level is split into two functional zones. One side features a bonus room that can flex to fit your life home office, gym, or creative space with direct walk-up access to the double garage. The other area includes a generous rec room ideal for movie nights or play space, a laundry area, a 3-piece bathroom, and another walk-up leading to the backyard. Need practical upgrades? You're covered. The furnace and tankless hot water system have both been recently replaced, giving you comfort and efficiency. Whether you're hosting friends, working from home, or just enjoying some peace and quiet by the fire or pool, this home gives you the space and freedom to do it all without ever feeling like you're in a fishbowl. (id:60626)
Century 21 B.j. Roth Realty Ltd.
1979 Country Club Drive Unit# 14
Kelowna, British Columbia
Perched above its private double garage, which includes an EV charger, this single-level home at Quail Landing features 2 bedrooms, 2 bathrooms of bright, wide-open living space. Nine-foot ceilings, wide-plank laminate flooring, & a stone-clad gas fireplace anchor the great room, while expansive windows pour in Okanagan light. The kitchen is made for gathering—topped in quartz, the kitchen island includes storage on both sides & is surrounded by a full suite of KitchenAid appliances, including a 5-burner gas stove, counter-depth French-door fridge, & whisper-quiet dishwasher. Timeless shaker cabinetry is complemented by under-cabinet lighting & upgraded matte black hardware for a modern touch. Slide open the patio doors to your covered terrace with natural gas BBQ hookup—perfect for warm evenings that stretch into sunset. The primary bedroom offers a peaceful retreat with a walk-in closet & spa ensuite featuring heated tile floors, a frameless glass shower, under-cab lighting, & upgraded matte black plumbing fixtures &accessories. A second $$ upgraded bedroom & full bath sit just down the hall, ideal for guests & family. Full laundry, smart thermostats, energy-efficient LED lighting, & Step 3 BC Energy Code construction bring ease to everyday living. Tucked into a quiet community with a private firepit & forest-side trails, yet just minutes from YLW airport, UBC Okanagan, & the growing University District, this is a home where connection, comfort, & nature meet. (id:60626)
RE/MAX Kelowna
8 - 10 Freedom Crescent
Hamilton, Ontario
Welcome to The Gage model by Cachet Homes a beautifully designed townhome with 1,485 sq. ft. of open-concept living space. The main floor boasts 9' ceilings, elegant hardwood flooring, and a contemporary kitchen complete with quartz countertops, a breakfast bar, and upgraded large-format tiles. The primary bedroom features a private ensuite and a spacious walk-in closet, while the additional bedrooms offer generous space for relaxation and comfort. Ideally located with quick access to major highways, just minutes from downtown Hamilton. (id:60626)
RE/MAX Gold Realty Inc.
972 Enright Road
Tyendinaga, Ontario
ENJOY THE PRIVACY OF COUNTRY LIVING! Stunning 3 Bedroom, 3 Bath Home nestled on a 2.5 Acre treed setting with no close neighbours. It's picture perfect! Move in ready home shows to perfection. 1 Year old with modern finishes. Open concept living area with spacious kitchen and centre island, stunning tile back splash and under cabinet lighting, open dining area with walkout to large deck facing south for nice afternoon sun. Excellent space to entertain. Attached 2 car garage with inside entry, 21X24ft garage is also insulated and drywalled. Split level design features upper level with three good sized bedrooms & 4 pc Bath, primary bedroom has bonus 3 pc ensuite bath with walk in tile shower. Lower Level finished with cozy rec room area, great for lounging or games room for kids. Nice bright windows. 2 pc bath on lower level and laundry room/utility room. Efficient home has ICF basement foundation, propane heating and central air. Includes appliances. Yard to be filled and levelled. Lots of parking. All you have to do is bring your FAMILY- they'll fall in love! This amazing property is located on paved road, with a School less than 1 km away. 10 mins to 401, 20 Mins to Belleville or Napanee. Country Life with all the amentities close by! Add this home to your list today- must see! (id:60626)
RE/MAX Hallmark First Group Realty Ltd.
307 - 1238 Dundas Street E
Toronto, Ontario
Welcome to The Taylor Boutique Lofts in the Heart of Leslieville! Stylish 2 Bed, 2 Bath South-Facing Unit Featuring 9' Exposed Concrete Ceilings, Floor-to-Ceiling Windows & Tree-Lined Street Views from the Balcony. Bright & Airy Open Concept Living with Engineered Hardwood Floors & Custom Lighting. Modern Kitchen with Quartz Countertops, Integrated Appliances & Gas BBQ Hookup. Primary Bedroom with Ensuite & Sliding Glass Doors. 1 Parking & 1 Locker Included. Steps to Top-Rated Restaurants, Trendy Shops, TTC, and Parks. Don't Miss This Boutique Gem in One of Toronto's Most Sought-After Neighbourhoods! (id:60626)
Right At Home Realty
78 Shore Drive
Conquerall Bank, Nova Scotia
Sunset views up the LaHave River with this 1.29 acres property located in the highly loved area called Shore Drive, Conquerall Bank. This home has been upgraded in many respects and offers three bedrooms, formal dining space, eat-in kitchen, dedicated heat pump set up with airtight wood stove insert for those cool evenings. There is deeded access to the river, professionally landscaped grounds, private deck space with river views and a freestanding garage, 2nd level loft for future development and the acreage extends to Hwy 331 giving more privacy. (id:60626)
RE/MAX Banner Real Estate (Bridgewater)
88 St Michaels Street
Delhi, Ontario
Truly Stunning, Exquisitely Finished new 2 bedroom, 2 bathroom Delhi Bungalow located in sought after Fairway Estates (which takes care of lawn & snow maintenance for a low monthly fee). Great curb appeal with stone & brick exterior & tidy landscaping. Flowing interior layout offers 1394sq ft of masterfully designed living space highlighted by main living area with 9ft ceilings, oversized windows, gourmet kitchen with quartz countertops, custom contrasting eat at island, living room with gas fireplace, gorgeous trim & millwork, spacious master bedroom with 4pc ensuite & large W/I closet, secondary front bedroom (could be used as den or office), welcoming foyer, beautiful hardwood floors throughout, built in sonos sound system, & unfinished basement awaiting your personal touch and design with rough-in for 3rd bathroom. Conveniently located approx 15 mins to Simcoe & Tillsonburg, 35 mins to Brantford & Woodstock. Must See shows 10++. AIA (id:60626)
RE/MAX Escarpment Realty Inc.
21 Brentwood Crescent
London North, Ontario
Stunning Family Home in North/West London's Orchard Park District! Walking distance to Western University and numerous amenities, this beautiful side-split offers a perfect blend of comfort, outdoor entertainment, and privacy. Relax in the heated inground pool (39' x 22') with a covered cabana, hot tub, and a pool house featuring a three-piece bathroom. The spacious backyard showcases a large 42' x 20' deck, a concrete surround around the pool, and lush, private, treed fencing with stunning gardens ideal for family gatherings and outdoor enjoyment. This home features 3+1 bedrooms and three bathrooms. The large living room has a cozy wood-burning fireplace and a skylight in the foyer, flowing seamlessly into the dining area with patio doors leading to the backyard. The updated kitchen (2022) includes a refrigerator, stove, and dishwasher. The walk-up lower level offers a separate entrance, a bedroom, a three-piece bath, a laundry area with washer and dryer, and a bright family room, perfect for a large family or potential income suite. The attached single-car garage, plus parking for up to eight vehicles on the double driveway with an automatic opener, adds convenience. Situated on a generous 75' x 150' lot, the front porch overlooks a lovely garden and white birch trees, enhancing the charming curb appeal. Many upgrades include new windows, siding, soffit, fascia, eavestrough, attic insulation, pool liner (2023), pool heater (2020), high-efficiency forced-air gas furnace, central air (2024), owned tankless gas hot water heater(2023), and a 12-year-old roof. This highly sought-after area offers everything a family needs for comfortable, enjoyable living! (id:60626)
Sutton Group - Select Realty
4 Woodside Court
Wasaga Beach, Ontario
Welcome to this custom-built 5 bedroom, 2 bath home nestled on a quiet cul-de-sac, offering both privacy and charm with fantastic curb appeal. Featuring a unique open concept layout, the main level includes three spacious bedrooms and a large main bath with semi-ensuite access. The bright and airy living space flows seamlessly to a generous deck and nicely sized backyard perfect for entertaining or relaxing. Downstairs, you'll find two additional bedrooms with proper egress but not closets and a second full bath, ideal for guests or a growing family. An oversized single garage with inside entry adds convenience and functionality. Conveniently located close to shopping, restaurants, and the beach, this home combines style, comfort, and a prime location. (id:60626)
RE/MAX By The Bay Brokerage
238 Foxhunt Road
Waterloo, Ontario
Welcome to 238 Foxhunt Road, with over 1500 sqft of living space in Waterloo Nestled in the heart of the desirable Colonial Acres neighborhood. This beautifully maintained 3-bedroom, 1.5-bath raised bungalow offers an ideal blend of comfort, convenience, and family-friendly charm. Freshly painted throughout, this move-in ready home welcomes you with a bright, open layout perfect for everyday living and entertaining. Sunlight floods the spacious living and dining areas, while the well-appointed kitchen and cozy bedrooms provide functionality and warmth. Thoughtfully updated over the years, this home includes:Roof (2020)Driveway (2022)Garage Doors (2016)Deck (2025)most windows (2010)Flooring (2025)Bathrooms (2021) 240V - 20A EV hook up. Sitting on a generous corner lot, the fully fenced backyard is a dream for families and pet lovers—offering space for play, gardening, or summer barbecues. The oversized two-car garage and double-wide driveway provide ample parking and storage for busy households and guests alike. The SR1A zoning allows for the possibilty of a home based business, providing additional flexibilty for the modern lifestyle Located just minutes from Conestoga Mall, the University of Waterloo, Wilfrid Laurier University, and Conestoga College, this home offers unmatched access to schools, shopping, transit, and everyday amenities. Don’t miss your opportunity to own a gem in one of Waterloo’s most established communities. (id:60626)
Condo Culture
12 Huckleberry Square
Brampton, Ontario
Looking For An Affordable Detached In Brampton? This Is The Perfect Starter Home/Investment Property Centrally Located With Transit, Schools, Parks, Shopping & 410/407 A Stones Throw Away. Situated On A Quiet Cul De Sac, This Property Features 4 Bedrooms, 2 Full Washrooms, Open Concept Living/Dining, Hardwood Throughout, Upgraded Kitchen W/ Quartz Counters/Porcelain Floors/Ss Appliances, And The Kicker - No Neighbours Behind! (id:60626)
Homelife/miracle Realty Ltd
50465 Lakes Road
Cluculz Lake, British Columbia
* PREC - Personal Real Estate Corporation. Lakefront living on popular Cluculz Lake! This renovated 4 bed, 3 bath 1.5-storey home sits on an ultra-flat lot with easy water access and plenty of room for RV parking. Vaulted ceilings, large bright windows, and a wood-burning fireplace create a warm and inviting space with stunning natural light and views. The spacious primary suite offers panoramic 360° lake and landscape vistas. Detached guest cabin features 3 bedrooms including a loft—ideal for visitors, Teenagers and extended family. Drilled well, septic, forced air heating, and a beautifully updated kitchen round out this perfect year-round getaway. South facing property for all day sun exposure. Exceptional entertaining space or a perfect getaway from the city! Bonus: a fish-bearing creek runs through the back of the property! (id:60626)
RE/MAX Core Realty
1808 - 131 Torresdale Avenue
Toronto, Ontario
This is the one you've been waiting for! Stunning upgrades in this super spacious home with breathtaking views and southern exposure. Open concept layout, with more than enough room for the whole family boasting over 1460sq feet. 2 Bedrooms plus den/solarium. Custom kitchen w/marble counters, stainless steel appliances & pot lights, custom power blinds in family & den, bamboo floors throughout, upgraded doors, custom barn door in den. Maintenance fees include everything: Water, Hydro, Heat, A/C, Gas, Building Insurance, Parking, Rogers High-Speed Internet & Premium Cable TV including Crave. Meticulously maintained building on super quiet street with nature trails & parks just steps away. Minutes To 401/404/407/Allen Rd/Yorkdale. Easy Access To TTC, Parks, Schools & Grocery Stores. Luxury & Nature with the amenities of the city! (id:60626)
Century 21 Leading Edge Realty Inc.
628 Wild Ginger Avenue
Waterloo, Ontario
Welcome to this spacious and well-maintained 3+2 bedroom, 3.5-bath townhouse located in the heart of the highly desirable Laurel Creek neighborhood—a vibrant, family-friendly community known for its top-ranked schools and exceptional amenities. Perfectly situated just steps from Abraham Erb Public School and Laurel Heights Secondary School, this home also offers convenient access to shopping, public transit, and local amenities. The #13 bus stops right at your doorstep, providing a direct route to the University of Waterloo—ideal for students or faculty. Within minutes, you’ll find the public library, YMCA, fitness centers, and other community hubs. Outdoor enthusiasts will love being just 10 minutes away from a scenic conservation area, perfect for hiking and nature walks. The main floor features a bright, open-concept layout that’s ideal for both everyday living and entertaining. Upstairs, you'll find three generously sized bedrooms, while the fully finished basement offers two additional rooms and 3pc bathroom, offering private space for teens or young adults—perfect for studying, gaming, or having their own retreat. It’s an excellent setup for families with growing kids who need a bit more independence and privacy. (id:60626)
Royal LePage Peaceland Realty
3028 Drew Drive
North Dundas, Ontario
Enjoy your morning coffee on a deck overlooking the South Nation River. This riverfront property - just over half an acre - will have you enjoying a campfire by the river or slipping your kayak in the water for a paddle. A fabulous opportunity to purchase this 3 bed/3bath bungalow. Main level features living room with hardwood floors and loads of natural light. Open concept dining and kitchen area. Wood stove. Cozy country-style kitchen features stainless-steel appliances including nat-gas stove. Plenty of cabinetry. Kitchen peninsula with breakfast bar. Laundry off the kitchen and easy access to double car garage (with heater). Access to two-tiered deck off the dining area. Large primary bedroom with 4pc ensuite, two other good-sized bedrooms and full bathroom complete the main level. Hardwood throughout all bedrooms. Lower level features large family room with Napoleon nat-gas fireplace. In-wall surround sound speakers. Walk-out lower level. Den area and bonus office space by the family room. On the other side, you have an area for a personal gym, including 3pc bathroom with stand-up shower. Plenty of storage in the utility room and another storage room. Amazing rear yard. Relax perched-up under your gazebo. Enjoy spring, summer, and fall by the river with a morning cup of coffee, or for an afternoon read. Close to many amenities including Sandy Row Golf Club & Restaurant, snowmobile trails, hiking trails, 20mins to Kemptville, and 15mins to Winchester. This home, and location, will not disappoint. Bell to install fibre optic cable this summer. (id:60626)
RE/MAX Hallmark Realty Group
560 6th Ave
Campbell River, British Columbia
This beautifully updated 4-bedroom, 2-bathroom home with two full kitchens offers exceptional flexibility for investors, big families or multi generational families. Ideally located near schools and shopping in central Campbell River, the property features a move in ready home with a modern self-contained in law suite that can function separately or be seamlessly reconnected into a spacious 2000+ sq ft single-family home. The lower level in-law suite offers private entry, a large living area, full kitchen, spacious bedroom, and a 4-piece bath — perfect for a guest suite, or family members seeking independence. Upstairs, the main living area features an open-concept layout, a fully updated kitchen with stainless steel appliances, a 4-piece bathroom, and 3 additional bedrooms, including a generous primary suite. Enjoy outdoor living with a sunny balcony off the dining area and a private ground-level patio that overlooks a custom greenhouse and lush, landscaped yard. Lane access opens up the possibility of adding a detached garage or workshop. Whether you’re looking to generate income, accommodate multiple generations, or simply enjoy a thoughtfully upgraded home in a central location — this property delivers outstanding value and opportunity. (id:60626)
Real Broker
109 James Street S
St. Marys, Ontario
RARE FIND! attention investors, fully rented legal Duplex built in 2024, two bungalow units up and down) with separate entrances. Each unit offers; three bedrooms ( primary bedroom with walk-in closet ), two full baths including primary en-suite, open concept floor plan, carpet free, large eat-in kitchen with four stainless steel appliances, spacious living/dining room, in-suite laundry room with washer and dryer with additional storage area, each unit has it's own high efficiency heat pump and ductless central air conditioning, each has 2 parking spots. Rents are: Upper unit: $1900 plus all utilities. Lower level:$1800 plus all utilities. Water heater is owned. Water softener is rental for $28 per month per unit. Total gross income of $44,400.00 per year with very little maintenance and operating cost. (id:60626)
Engel & Volkers Waterloo Region
Peak Select Realty Inc
5260 Dundas Street Unit# C202
Burlington, Ontario
Welcome to 5260 Dundas Street, Unit 202! This incredible Two-Bedroom, two Full-Bathroom condo includes One Parking and One Locker, nestled in the desirable Orchard neighbourhood. This stylish, upgraded two-story loft condo has so much to offer: Modern Open-Concept Kitchen: Featuring Quartz countertops, a Glass tile backsplash, upgraded Stainless Steel Appliances, a floor-to-ceiling pantry with ample storage, and a Central Island with an Eat-in area. Main Floor Bedroom: Features a large floor-to-ceiling window overlooking the terrace and park, bringing in natural light and serene views. Living Room: Boasts a stunning 20-foot high ceiling and a walkout to the terrace, perfect for enjoying the outdoor breeze. Upgraded Glass Staircase: Leads to the Second floor, where you'll find an spacious primary bedroom with a beautifully Upgraded Ensuite bathroom, a cozy reading nook, and a walkout to the private patio. The second floor also includes a convenient laundry area with upgraded washer and dryer, plus a walk-in closet for extra storage..Large windows throughout the unit provide abundant natural light, and the condo overlooks outdoor green space, offering plenty of privacy.The location is unbeatable just steps away from parks, trails, shopping, and restaurants, with easy access to highways and schools. Whether youre exploring the vibrant neighbourhood or unwinding at home, this space truly has it all.Dont miss your chance to make this stunning condo your new home. Book your private showing today! **EXTRAS** FRIDGE, STOVE, WASHER, DRYER, B/I DISHWASHER, All ELFS and All Windows Coverings (id:60626)
RE/MAX Aboutowne Realty Corp.
38 Seton Parade Se
Calgary, Alberta
***Price adjustment*** Welcome to this beautifully upgraded 3-bedroom, 2.5-bathroom detached home offering 1,861 square feet of thoughtfully designed living space in the vibrant and amenity-rich community of Seton. This home showcases a wide array of builder upgrades and designer finishes throughout, making it truly stand out from the rest. The main floor features luxury vinyl plank flooring, large windows that fill the space with natural light, and an open-concept layout perfect for everyday living and entertaining. The kitchen is a true showstopper with striking blue cabinetry, designer quartz countertops, a gas range, stainless steel appliances, and a large central island with bar seating. Tasteful wallpaper accents in both the kitchen and upper bonus room add a custom touch of style. A convenient powder room completes the main level.Upstairs, you'll find a spacious and versatile bonus room, ideal for a family room, home office, or play space. The upper laundry room offers excellent convenience and includes built-in shelving for added functionality. The primary retreat impresses with a massive walk-in closet and a beautifully upgraded 5-piece ensuite featuring quartz counters, a double vanity, a soaker tub, and a glass-enclosed shower. Two additional bedrooms and a full 4-piece bathroom complete the upper floor.The unfinished basement offers future development potential or ample storage, while the double attached garage adds everyday convenience. Outside, enjoy the fully fenced backyard with a raised deck—perfect for summer evenings and weekend BBQs. Located just minutes from the South Health Campus, the YMCA, Cineplex, schools, shopping, and the future Green Line LRT, this exceptional Seton home blends comfort, convenience, and elevated design. Don’t miss your opportunity—book your showing today!Do not forget to look at the 3D tour and video! (id:60626)
Nineteen 88 Real Estate
471 Townsend Street
Red Deer, Alberta
Welcome to your dream property—a fabulous lifestyle home that effortlessly blends modern comfort with a legal suite! This residence is thoughtfully designed to cater to both family living and smart potential investing.Step into a bright, open main floor that connects the living, dining, and kitchen areas. A generously sized quartz kitchen island serves as the heart of the home, perfect for meal prep, casual dining, and entertaining guests.Upstairs, discover three spacious bedrooms including the master suite complete with a private 5-piece ensuite, ensuring a peaceful retreat at the end of the day. A well-appointed main bathroom complements the additional 2 bedrooms for family and visitors.Above the detached double heated garage, a legal suite awaits—a charming one-bedroom unit featuring its own kitchen and living room. It is currently leased. This independent space offers an ideal opportunity to generate rental income or serve as a perfect setting for a small business.Whether you're looking to expand your investment portfolio or create an older kids separate living arrangement, the possibilities are endless with this well-designed legal suite.Situated in a great neighborhood, you are just steps away from shopping, schools, parks, and recreational facilities. Enjoy the convenience of urban living while residing in a quiet, welcoming area.Don't miss the chance to experience this remarkable and unique property that combines elegance, flexibility, and location advantages. (id:60626)
Royal LePage Network Realty Corp.
2005 - 340 Queen Street
Ottawa, Ontario
Step into this 910 sqft 2-bedroom 2 bathroom with views of the Ottawa River and Gatineau Hills. Upgraded condo offers a bright & open layout living & dining room space with hardwood floors throughout. The open kitchen boasts modern cabinetry, quartz countertop and stainless steel appliances. Primary bedroom with his & hers closets, bright and modern designed ensuite with standing shower, quartz countertop & linen closet. Second bedroom with northern views and another full bathroom complete the unit. The unit also has in-unit stackable laundry, 1 storage unit and 1 underground parking space. The building amenities include, fitness center, pool and rooftop terrace. The lobby has a concierge/security on staff for added security and peace of mind for the residents and its guests. The Lyon LRT station is just under your building! Located in the business district. Walking distance to Parliament Hill. Welcome to the Claridge Moon! (id:60626)
Royal LePage Integrity Realty
57 - 119 William Curtis Circle
Newmarket, Ontario
Incredible Opportunity To Own This Lovely Townhome In Newmarket,3 Bedroom, 2 Bathroom Bright & Spotless Home Has Large And Updated Eat In Kitchen. Open Concept Dining And Living Room With A Walk Out To A Beautiful Garden Patio And Lots Of Perennials That Backs Onto Fields & Trees. just minutes to highway 404, public transit, schools,shopping,and more. (id:60626)
Homelife Landmark Realty Inc.

