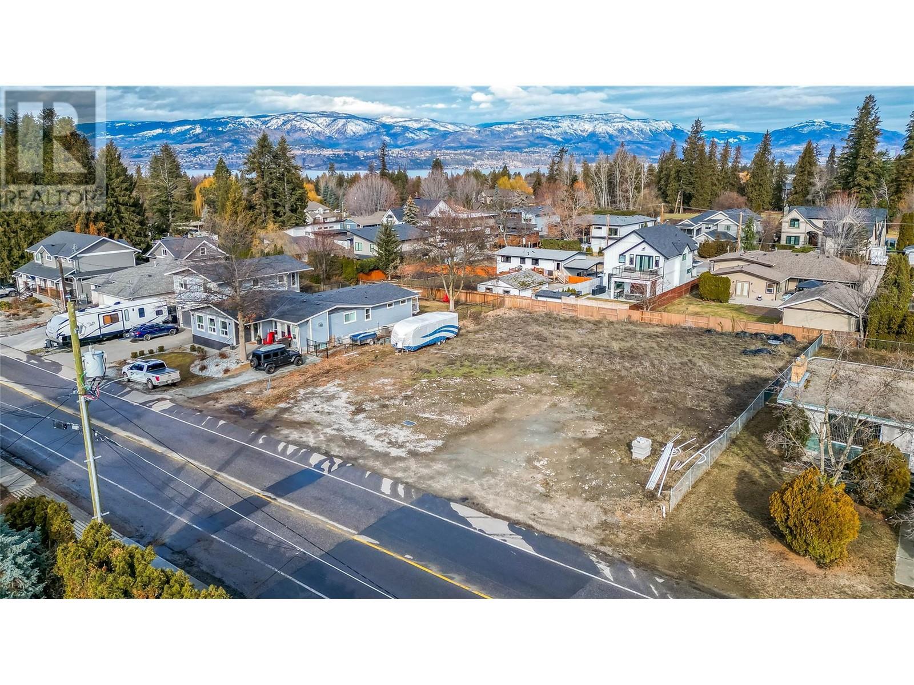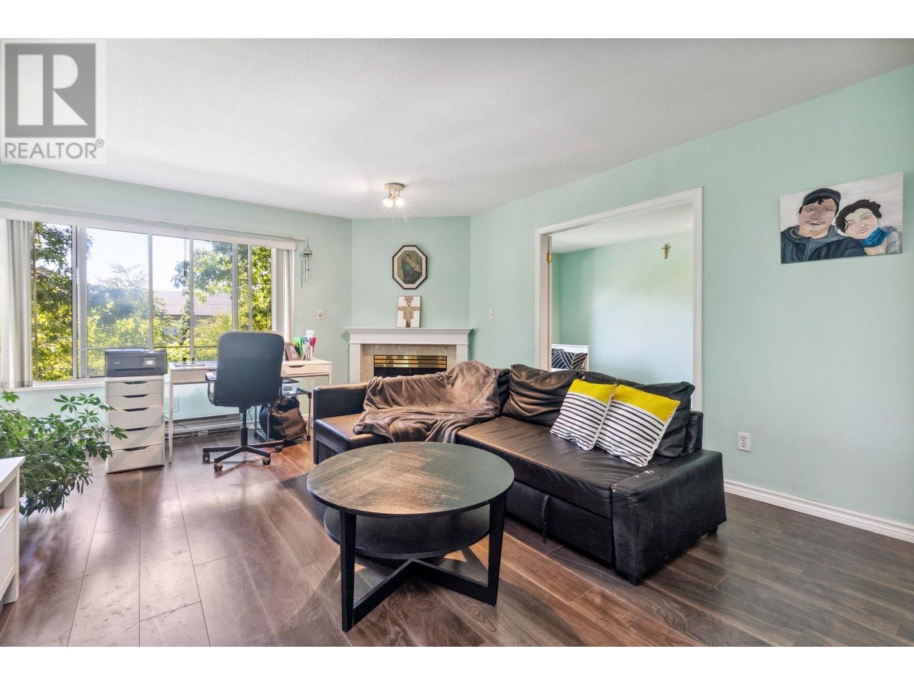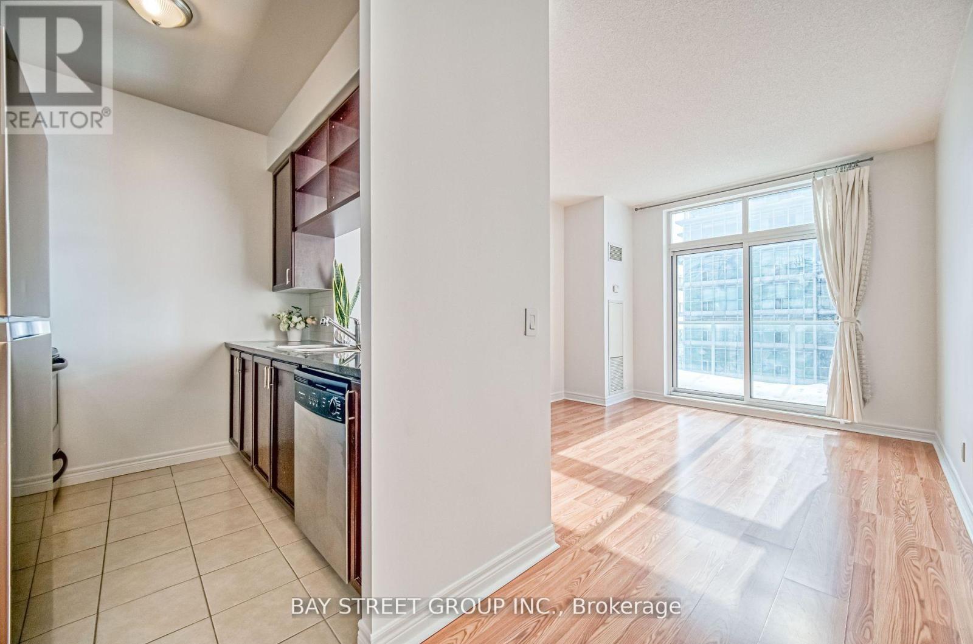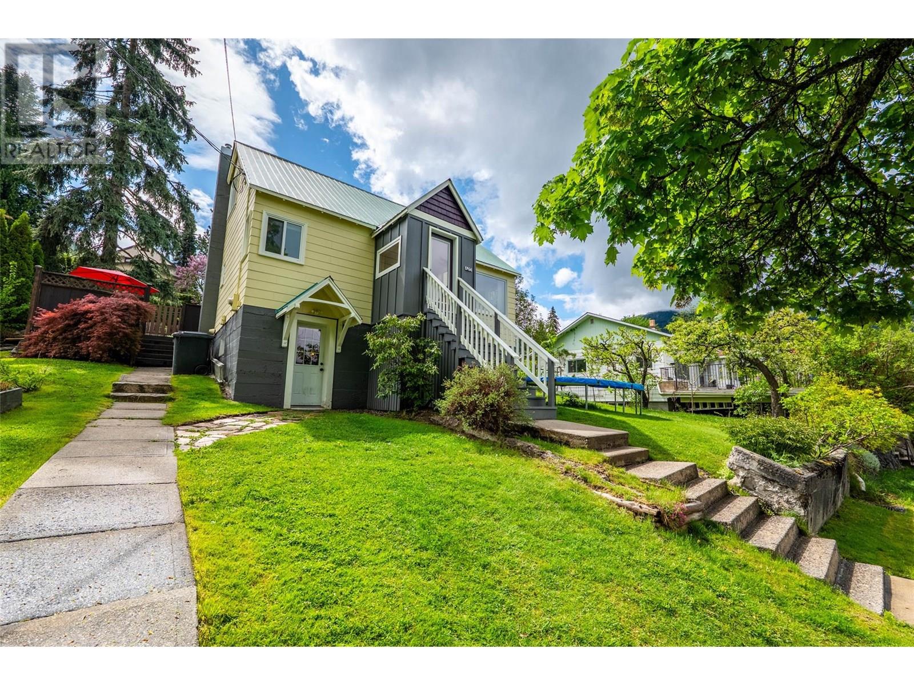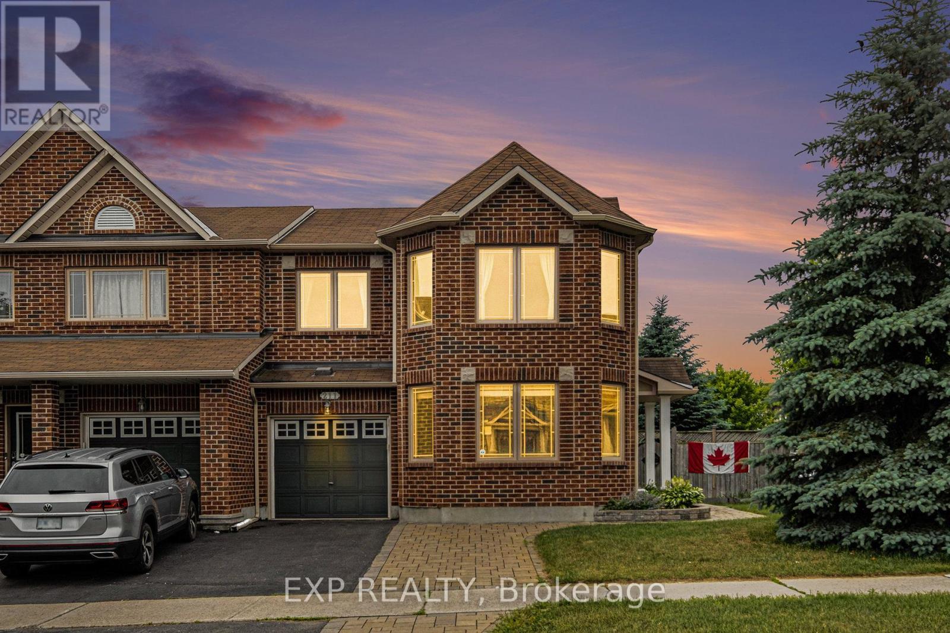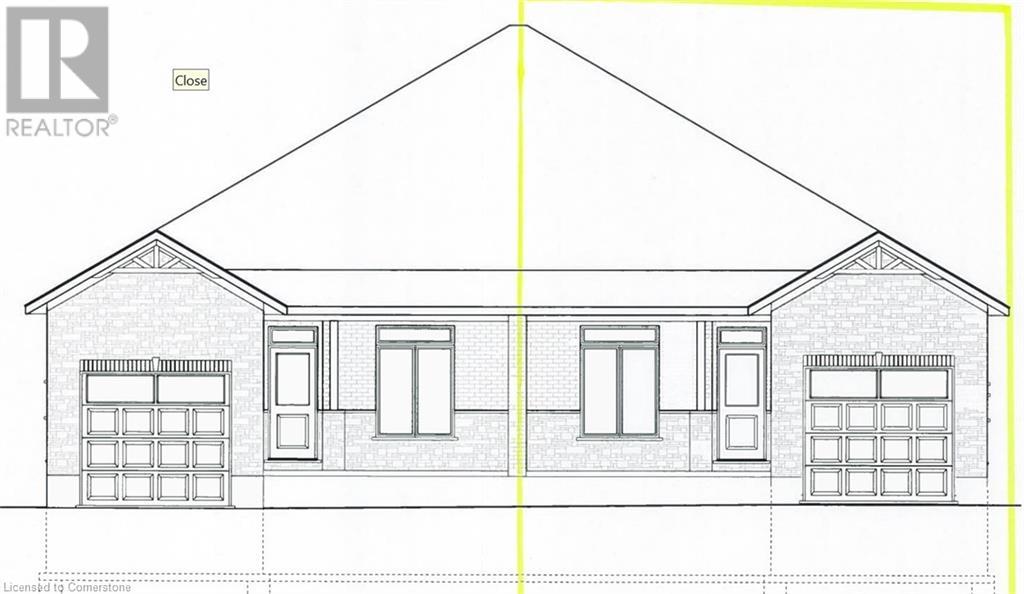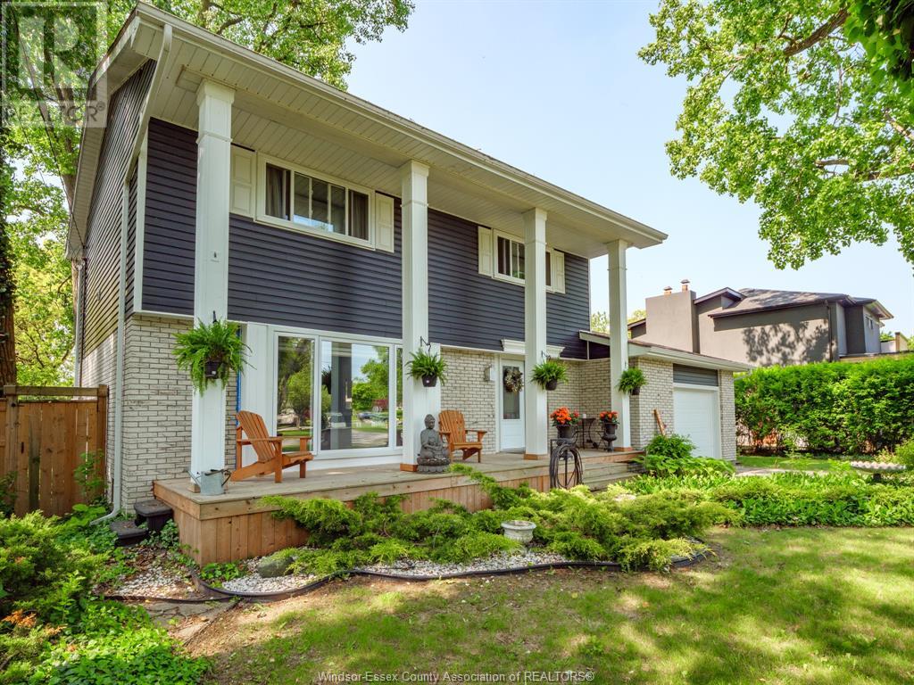636 Mcclure Road
Kelowna, British Columbia
Prime opportunity to build your dream home on one of Kelowna’s most exclusive streets! This flat 58’ x 130’ lot (7,540 sq. ft. / 0.17 acres) is zoned RU1, offering endless possibilities in a prestigious neighborhood. Enjoy the perfect blend of privacy and convenience, with top-tier amenities, schools, parks, and the lake just minutes away. Don’t miss your chance to own a piece of this sought-after location! (id:60626)
Century 21 Assurance Realty Ltd
Judy Lindsay Okanagan
5365 Edgemont Bv Nw
Edmonton, Alberta
Rare to find smaller units for sale in Edgemont. Ample parking and Pylon sign options. Prime retail units with 5 minutes drive to major roadways such as Anthony Henday, Whitemud Dr. & Hwy 16A. Easy access through Winterburn road. (id:60626)
RE/MAX Real Estate
309 7368 Royal Oak Avenue
Burnaby, British Columbia
TOP FLOOR! Welcome to this spacious 2 Bed, 2 Bath home offering 1,040 square ft of bright, functional living in the heart of Metrotown. Featuring open concept, large living and dining area, laminate flooring, NEW stove, NEW fridge, recent dishwasher, very generous sized bedrooms on opposite sides of the home, and full laundry laundry room with in-suite storage/pantry. Relax or entertain on your private sunny balcony. The primary bedroom easily fits a king bed and includes a walk-in closet and ensuite. Just steps to Royal Oak SkyTrain, Metrotown, T&T, Bonsor, parks, and schools. 1 parking & 1 storage included. MUST SEE VIRTUAL TOUR! (id:60626)
Rennie & Associates Realty Ltd.
Lot C Tonnerre Way
Lantzville, British Columbia
Premier Oceanview Bldg Lot in Upper Lantzville! If you seek the ideal place to build your new oceanview home, look no further than this outstanding .27 acre building lot in the new master-planned community of 'The Foothills' just mins away from Lantzville and all the shops of North Nanaimo. This bare land strata lot has been prepped and offers an elevated position near the top of Copley Mountain that showcases stunning panoramic views of North Nanaimo, the Strait of Georgia, the Winchelsea Islands, and the distant coastal mountains reaching down the Sunshine Coast all the way to Vancouver in the distance. Currently under development, 'The Foothills' is an upscale new neighborhood that will feature hilltop parks and 'The Village': a central retail development with a restaurant, a cafe, a bike shop, and various shops/services. You will enjoy access to parks, trails, lakes and a range of outdoor activities just mins from your front door! For more pics and info visit our website. (id:60626)
Royal LePage Parksville-Qualicum Beach Realty (Pk)
Ph#3603 - 70 Town Centre Court
Toronto, Ontario
Welcome To 70 Town Centre Crt. Rare South Penthouse facing Unit With 2 Bedroom, 2 Bath Suite. 890 Sft With lots of sunshine. Very Bright And Functional Layout. This Suite is Freshly Painted, New Light Fixtures, Bright and Spacious with a Great Layout and No Wasted Sq Footage. Stainless Steel Appliances in the Kitchen, Modern Kitchen With Counter Top And Back Splash. Great Location, Right beside the Scarborough Town Centre, Public Transit, Hwy 401, Parks, Restaurants, Foody mart and Much Much More! Comes With 1 Parking and 2 Lockers. All this in a premier Scarborough Town Centre location, steps from shopping, dining, entertainment, and transit. Whether you're hosting friends, soaking in the views, or simply enjoying the luxurious comforts of home, this penthouse offers a lifestyle like no other. Don't miss this rare opportunity to call this penthouse home! **EXTRAS** 24hr concierge, gym, yoga rm, party rm, theatre, games rm, guest suites, car wash, & plenty of underground visitor parking. Steps to Scarborough town centre, IKEA, Cineplex, YMCA, Restos, parks, grocers & commuter-friendly with quick access to TTC, & HWY 401. (id:60626)
Bay Street Group Inc.
620 Innes Street
Nelson, British Columbia
Welcome to this solid, well-maintained family home in Nelson’s sought-after Uphill neighborhood. The bright main floor features a large picture window in the living room that fills the space with natural light and frames the river and mountain views. The home offers four bedrooms—one on the main floor, two upstairs, and a fourth in the walkout basement—plus a newly renovated bonus room downstairs, perfect for a playroom, mudroom, or guest space. This flexible lower level adds valuable living area with potential to suit a variety of needs. Located just steps from parks, daycare, and both elementary and junior high schools, the home sits on a sunny double lot with a level patio, mature fruit trees, garden beds, and a peaceful fish pond—an ideal setting for kids, pets, and entertaining. A warm and inviting property in a prime, family-friendly location. (id:60626)
Coldwell Banker Rosling Real Estate (Nelson)
307 - 610 Farmstead Road
Milton, Ontario
Welcome to the beautiful 6TEN Condos in Milton. Spacious 957 sq ft unit with 2 bedrooms and 2 bathrooms and many upgrades. Kitchen features white quartz countertops, stainless steel appliances, and extended height white cabinets. Both bedrooms have walk-in closets. Features 9' ceilings and laminate throughout. Includes tandem parking space for 2 vehicles and an exclusive locker. Lots of natural light and beautiful views. Close to the hospital, schools, shopping, restaurants, bus routes and highways. (id:60626)
Right At Home Realty
211 Leamington Way
Ottawa, Ontario
Located in the sought-after community of Stonebridge in Barrhaven, this beautifully maintained 3 bedroom, 3.5 bathroom end-unit townhome sits on an oversized lot and offers exceptional space both inside and out. From the moment you arrive, the interlock stonework at the front entry sets the tone for the care and detail throughout. A sizeable foyer welcomes you into a thoughtfully laid-out home, ideal for families and professionals alike. At the front of the home, the family room provides a warm, inviting space perfect for relaxing or entertaining. The open concept kitchen offers functionality featuring stainless steel appliances, granite countertops, a large island, white tile backsplash, and an eating area that opens to the backyard. Just off the kitchen, the living room is anchored by a cozy gas fireplace and surrounded by large windows that fill the space with natural light. Upstairs, the primary bedroom is generously sized and includes a walk-in closet, a four-piece ensuite bath, and a versatile nook ideal for a reading space or home office. Two additional bedrooms and a four-piece main bathroom complete the second level. The finished basement offers additional living space with durable vinyl flooring, a three-piece bathroom with a standing shower, and a separate laundry area. Step outside to enjoy a fully fenced backyard complete with a patio perfect for summer gatherings. Situated in the heart of Stonebridge, this home is close to top-rated schools, Minto Recreation Complex, Stonebridge Golf Club, parks, public transit, and a wide selection of shopping and dining options along Strandherd Drive. A rare opportunity to own a spacious, move-in-ready townhome in one of Barrhavens most desirable neighborhoods. Don't miss this Gem! Schedule your private viewing today. (id:60626)
Exp Realty
1527 11 Av Nw
Edmonton, Alberta
The Accolade pairs durable construction with refined elegance, designed for modern family living. Features include a double attached garage with floor drain and extra width (not shown on plan), 9' ceilings on main and basement levels, separate side entrance, and LVP flooring. The foyer offers a large coat closet and access to a full 3-piece bath with stand-up shower. A bedroom with walk-in closet connects to the open-concept nook, great room with electric fireplace, and kitchen. The kitchen includes an island with eating ledge, Silgranit sink, chrome pull-down faucet, built-in microwave, tiled backsplash, chimney hood fan, soft-close cabinetry, and a functional spice kitchen. Large windows and a garden door offer bright backyard views. Upstairs features a bonus room, laundry, main 3-piece bath, and three additional bedrooms. The primary suite has a 5-piece ensuite with double sinks, soaker tub, walk-in shower, and large walk-in closet. Includes brushed nickel fixtures, upgraded railings, and basement R/I. (id:60626)
Exp Realty
1319 13 Av Nw
Edmonton, Alberta
The Accolade model blends durable construction with elegant design for modern family living. Features include a double attached garage, 9' ceilings on the main and basement levels, and luxury vinyl plank flooring throughout the main floor. The foyer offers a large coat closet, and from the garage, access to a full 3-piece bath with stand-up shower. Attached is a bedroom with walk-in closet, leading to the open-concept nook, great room, and kitchen. The kitchen boasts quartz counters, an island with eating ledge, built-in microwave, Silgranit sink, chrome pull-down faucet, hood fan, tiled backsplash, soft-close cabinetry, and a functional spice kitchen. Large windows and a garden door fill the main floor with light. Upstairs, the bright primary suite includes a 5-piece ensuite with double sinks, soaker tub, walk-in shower, and walk-in closet. A bonus room, laundry, 3-piece bath, and three additional bedrooms complete the upper floor. Brushed nickel fixtures and basement rough-ins included. (id:60626)
Exp Realty
383 Argyle Avenue
Delhi, Ontario
To be built! Discover the joy of a new construction with this stunning semi-detached, full-brick home. Its impressive size and high-end finishes make it not just an ideal dwelling but also a wise investment. The main floor boasts two bedrooms and two bathrooms, while the finished basement adds another bedroom, a four-piece bathroom, and a recreation room. The sizable primary bedroom features a tray ceiling, walk-in closet, and an ensuite bathroom with a tiled shower. The kitchen is professionally designed with quartz countertops and under-cabinet lighting. A spacious living room and dinette area open onto a covered rear deck made of composite materials. This home is to be built and finishes will be based on Buyer choices. Taxes are not yet assessed. (id:60626)
Coldwell Banker Big Creek Realty Ltd. Brokerage
12745 Mason Place
Tecumseh, Ontario
A rare opportunity you won't want to miss! Homes like this are seldom available, especially on one of Tecumseh's most sought-after, mature, tree-lined streets. This will be a dream come true for your family to settle in th·s prime location! Designed for entertaining, this home features a bright, open-concept layout that's flooded with natural light. The cozy family room, complete with a charming fireplace, offers a perfect view of the private backyard. With 4 bedrooms and 1.5 baths, this home offers flexibility for growing families or those needing extra space. One bedroom is currently being used as a walk-in closet, and the convenient second-floor laundry adds to the practicality. Every room has been thoughtfully updated - no detail has been overlooked. Major upgrades include newer windows throughout, ensuring efficiency and style._ Step outside to your beautifully landscaped backyard oasis, complete with a pergola and hot tub - perfect for relaxing or entertaining guests. (id:60626)
Royal LePage Binder Real Estate

