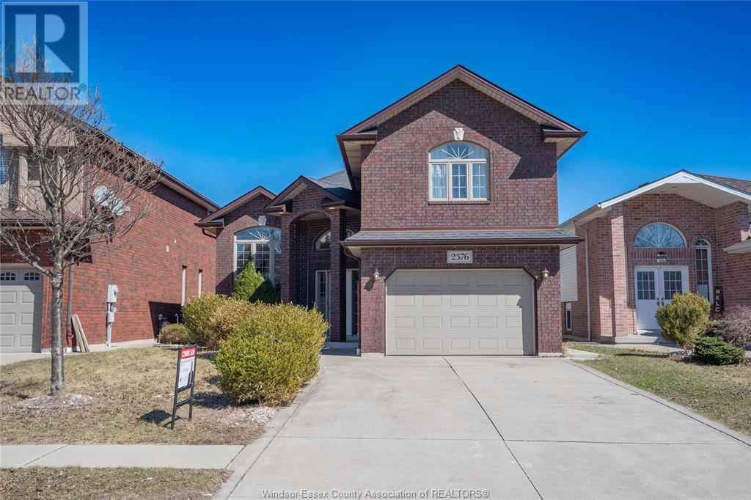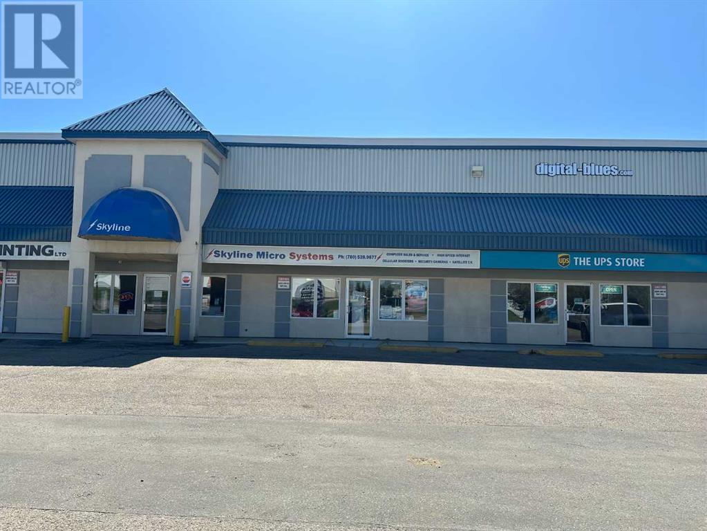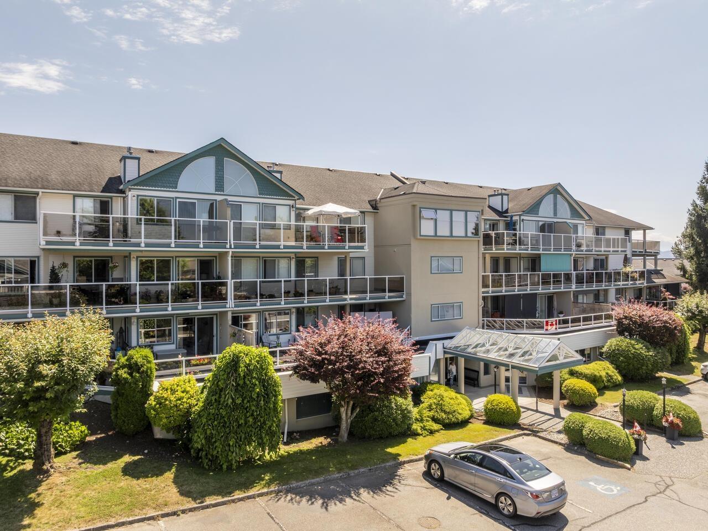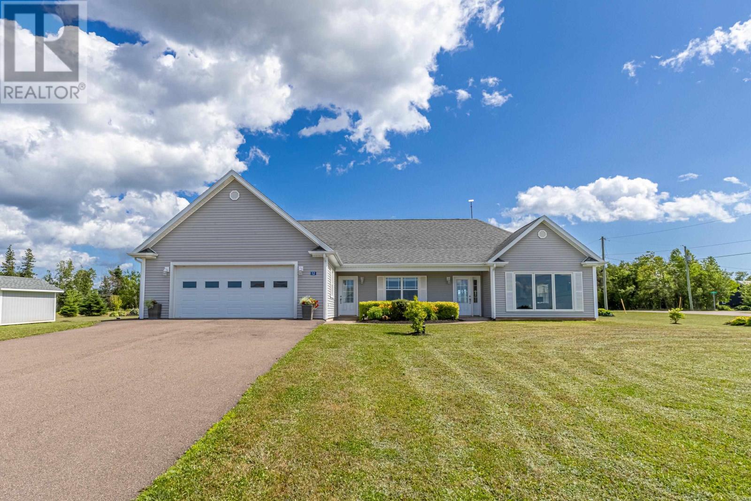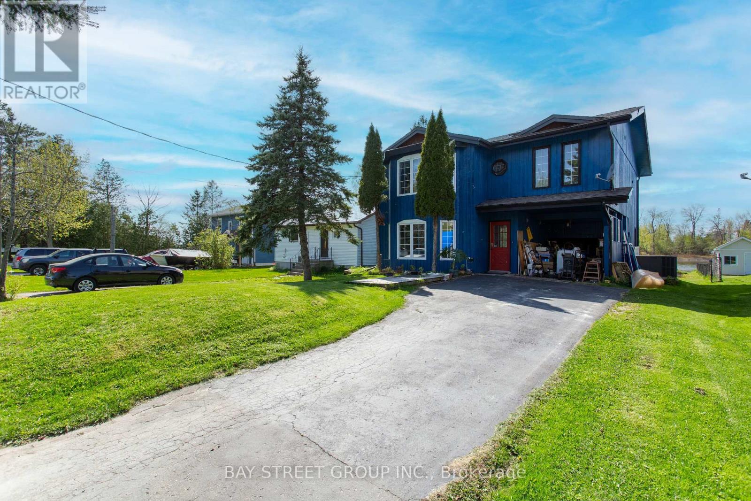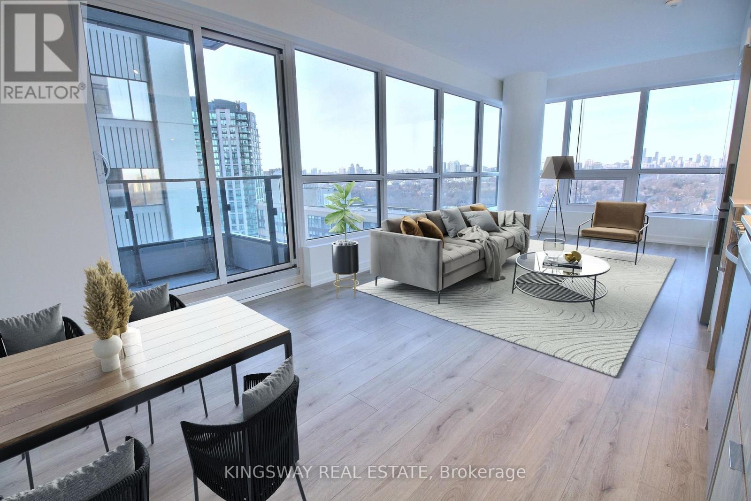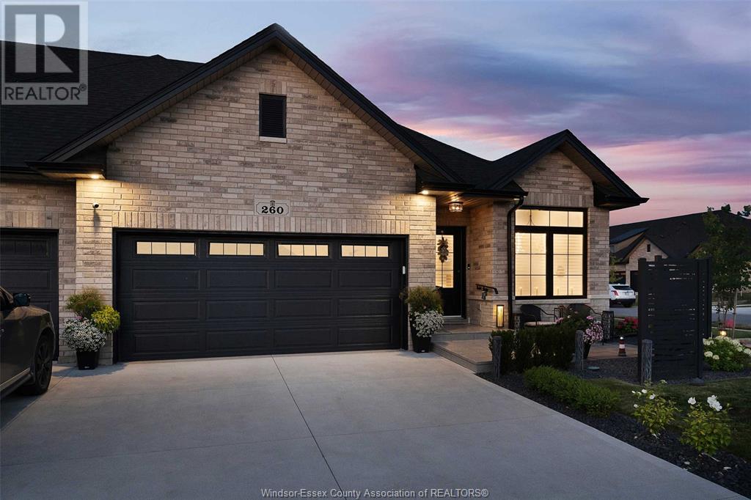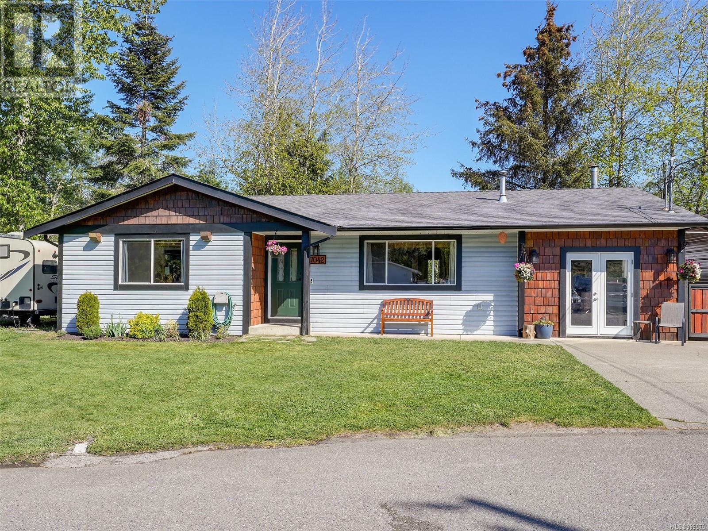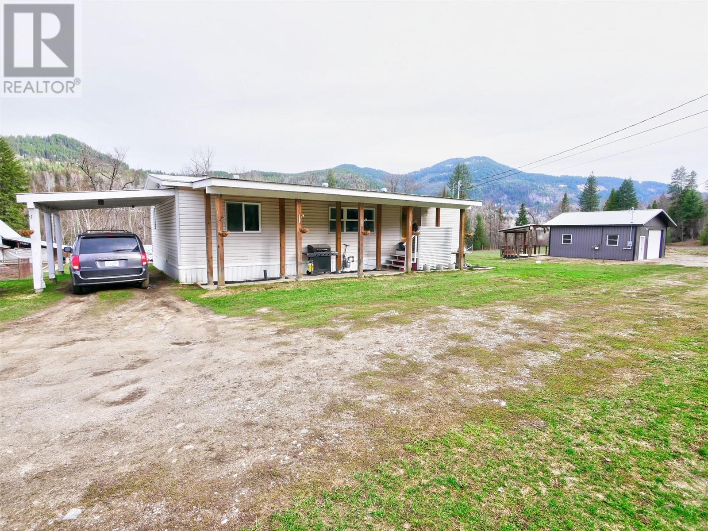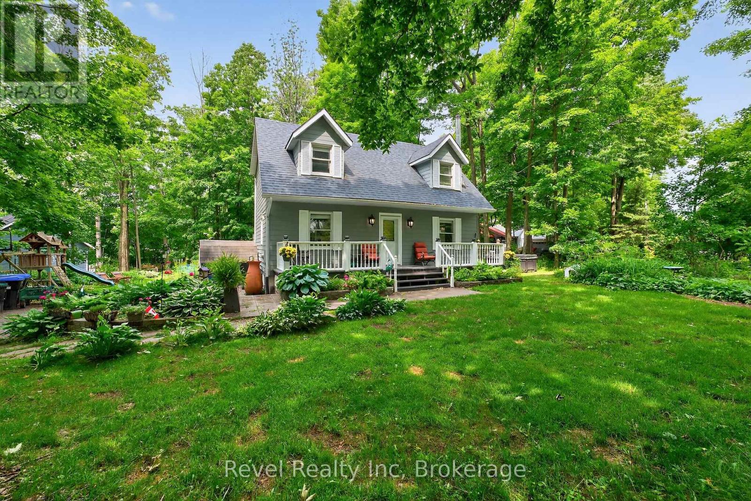16 Bethune Avenue
Welland, Ontario
Welcome to this beautiful, detached home, offering 4 generously sized bedrooms, perfect for families who love space and comfort. The primary bedroom features a walk-in closet, a private balcony to enjoy your morning coffee, and a luxurious 5-piece ensuite. Two of the bedrooms share a convenient Jack and Jill bathroom, and there's an additional full bath on the 2nd floor. The main floor has a bright, open-concept layout with large windows, engineered hardwood floors, and a spacious office/den. The kitchen is equipped with granite countertops, stainless steel appliances including a built-in microwave hood fan and dishwasher, and a large island that's great for casual meals or entertaining. Other thoughtful features include zebra blinds, a separate side entrance to the basement, and a main floor laundry room with direct access to the garage. Located in a wonderful family-friendly neighbourhood close to schools, major highways, and just a short drive to all amenities. (id:60626)
Royal LePage Meadowtowne Realty
8516 Addison Drive Se
Calgary, Alberta
For more information, please click the "More Information" button. Tucked away on a quiet tree-lined street within the thriving inner-city community of Acadia, welcome home to this charming, updated, bright and spacious bungalow. Inside you will find 3 bedrooms upstairs and 1 downstairs, 2 full bathrooms, 2 wood burning fireplaces, and fully developed basement. The kitchen features full height upper cabinets, a large island, stainless steel appliances, soft-close slide-out cupboards, and a quartz countertop. Main floor original hardwood floors. Stepping outside into the backyard, you will find a huge deck, space for RV parking, mature trees, and a heated and insulated double garage. Behind the lot is a paved driveway backing on to an expansive green space, seasonal ice rink and new park nearby. There are several parks and green spaces near the home, in addition to public, charter, and Catholic K-12 schools within walking distance. Deerfoot Meadows is a 2 minute drive and features an abundance of amenities and conveniences. You'll also find Calgary Farmer's Market within walking distance, Acadia Rec Centre, Trico Centre, and Fishcreek Library minutes away. The inner-city location of Acadia is centrally located near MacLeod, Southland, Blackfoot, Glenmore, and Deerfoot Trail making it incredibly easy to get anywhere in the city within 20 minutes. (id:60626)
Easy List Realty
2376 Askin
Windsor, Ontario
Welcome to this meticulously maintained raised ranch with bonus room offering an ideal blend of comfort, space, and versatility in the highly desirable Dominion area of South Windsor. Perfectly suited for multi-generational living, rental income, or simply extra room to grow, this home features two kitchens, two laundry units, and ample living space throughout. The upper level boasts 3 spacious bedrooms and 2 full washrooms, including a large master suite. The living and dining areas are bright and inviting, creating a perfect atmosphere for both family living and entertaining. The fully finished lower level offers 2 additional bedrooms and a full washroom, making it perfect for a mother-in-law suite or a potential rental unit. With a separate grade entrance, this space is both private and functional, providing convenience and independence. Located just moments away from some of Windsor’s best schools, places of worship, shopping, and local parks, this home truly has it all. (id:60626)
Lc Platinum Realty Inc.
209 Rosslyn Avenue S
Hamilton, Ontario
Legal Duplex ideal for Multi-Generational Living. Beautifully updated legal duplex offering a rare opportunity for multi-generational families. Each unit is fully self-contained and separately metered, with individual furnaces, A/C units, electrical panels, and hot water tanks. The lower unit spans two levels and features 2 bedrooms, 1.5 bathrooms, and two spacious living areas. The upper unit, also two storeys, includes 2 bedrooms and 1 full bathroom. Both units offer in-suite laundry, private decks, and modern finishes throughout. Located on a quiet, tree-lined street with views of the escarpment, this property is walking distance to Gage Park, shops, restaurants, and public transit. Whether you're planning for extended family, adult children, simply need extra space, or wish to live in one unit with supplemental income, this home offers flexibility, comfort, and privacy in a great location. (id:60626)
Boldt Realty Inc.
102a, 9899 112 Avenue
Grande Prairie, Alberta
Located in a landmark plaza (The Bell Tower) and in a highly visible, high traffic area of the City! Ample parking!! Approximately 2,332 square feet on the main floor and a 924square foot mezzanine. The main floor has a nice reception area, service counters, offices, storage areas and a bathroom. The mezzanine is mostly an open space with some storage closets. (id:60626)
RE/MAX Grande Prairie
1678 County Rd 21 Road
Norfolk, Ontario
From the moment you pull up you'll be amazed with the thoughtful details of this sprawling and private 1.268 acres! From the recent installation of the timeless and maintenance free Prestige Metal roof and beautiful windows, gorgeous large wrap around porch that is covered and boasts a welcoming gazebo to watch the sunrise from! The concrete laneway that leads to the oversized garage boasting 12 foot ceilings and leads to a breezeway off the kitchen that will delight even the pickiest chef. Then be welcomed into your amazing custom built kitchen with granite countertops, tons of cabinet space and the beautiful vaulted ceiling, in the kitchen! With two master bedrooms each with their own ensuite and the upstairs one has its own private flex room with vaulted ceilings as well. Could be a family room or a gym or a private in-law retreat or an office, just depending on your needs. Finish your day watching the sunset from one of the porches or the deck with a cozy cuppa and just feel yourself relax in this quiet country setting that is all yours! Come have a look and make this stunning home yours today. (id:60626)
Royal LePage Results Realty
102 Juniper Drive
Hamilton, Ontario
Welcome to 102 Juniper Drive, a well maintained 3-level detached backsplit situated on a massive premium corner lot in a desirable Stoney Creek neighborhood. This spacious 5 bedroom,2 bathroom home features a functional layout with a fully finished second level offering ample space for extended family living or future in-law suite potential. The lower level remains unfinished, providing an excellent opportunity to customize additional living space or rental setup. Recent upgrades (within past 2 years) include newer appliances (fridge, gas stove, dishwasher, washer & dryer), energy-efficient pot lights on both main and second levels, fresh paint with feature wall accents, modified kitchen and bathrooms, new fence and enhanced security with cameras and video doorbell. The finished second level includes two additional bedrooms, updated carpet-free flooring. With a single car garage and a double driveway, this home offers space, comfort, and future flexibility. Located in a family friendly neighborhood close to schools, parks, shopping, and highway access, this is an ideal home formulti-generational living or investment. (id:60626)
RE/MAX Excellence Real Estate
3720 Hoskins Road
West Kelowna, British Columbia
This prime corner lot in a central location makes it a great holding property that is ideal for future development. City OCP WUC-MUC (multi-use corridor). It is within walking distance of restaurants, shopping, amenities, coffee shops, grocery stores, and more. All measurements are approximate only; please verify if important. RE/MAX Kelowna and Derek Martin PERSONAL REAL ESTATE CORPORATION make no warranties or representations, expressed or implied, with regard to the correctness, accuracy, and/or reliability of the data supplied. Information that is important to the Buyer should be verified by the Buyer. MLS and website data are for general information only. (id:60626)
RE/MAX Kelowna
102 Juniper Drive
Hamilton, Ontario
Welcome to 102 Juniper Drive, a well maintained 3-level detached backsplit situated on a massive premium corner lot in a desirable Stoney Creek neighbourhood. This spacious 5 bedroom, 2 bathroom home features a functional layout with a fully finished second level offering ample space for extended family living or future in-law suite potential. The lower level remains unfinished, providing an excellent opportunity to customize additional living space or rental setup. Recent upgrades (within past 2 years) include newer appliances (fridge, gas stove, dishwasher, washer & dryer), energy-efficient pot lights on both main and second levels, fresh paint with feature wall accents, modified kitchen and bathrooms, new fence and enhanced security with cameras and video doorbell. The finished second level includes two additional bedrooms, updated carpet-free flooring. With a single car garage and a double driveway, this home offers space, comfort, and future flexibility. Located in a family friendly neighbourhood close to schools, parks, shopping, and highway access, this is an ideal home for multi-generational living or investment. (id:60626)
RE/MAX Excellence Real Estate Brokerage
301 7500 Columbia Street
Mission, British Columbia
PENTHOUSE PERFECTION! This top-floor, full end unit offers luxury living with TWO oversized covered decks, a spacious family room AND living room, perfect for entertaining! Step into style with a brand-new kitchen, modern flooring, sleek lighting, and upgrades galore. Nestled in a beautifully landscaped 60-unit complex on over 3 acres of greenery, this is a rare opportunity to own in one of the most desirable communities around. Immaculate, move-in ready, and guaranteed to impress even the pickiest buyers, don't miss this showstopper! (id:60626)
Top Producers Realty Ltd.
12 Tiller Trail
Brampton, Ontario
All Brick 3-Bedroom, 2 Washrooms Home Located in The Very Popular Fletchers Creek Village! Well Cared for By the Original Owners. Conveniently Covered in Vestibule. Enter The House to A Foyer with Mirrored Closet Doors. Cozy Electric Fireplace in The Living Room, Dining Room with Pass Through To the Kitchen. Laminate Floors in Both Living and Dining Room. Large Eat-In Kitchen with Ceramic Floors, B-I Dishwasher, Ceramic Backsplash, Ceiling Fan, Double Sink Looking Over the Fully Fenced Backyard & Patio. The Principal Room Overlooks the Backyard & Boasts Wall to Wall Closets, 2 Other Very Large Sized Bedrooms with Double Closets. Partially Finished Basement with Cozy Rec Room. Extras: Fully Enclosed Vestibule, Newer Garage Door, Garage Has Convenient Storage Loft. Fully Fenced Backyard. (id:60626)
RE/MAX Real Estate Centre Inc.
1208 Cloke Rd
Ladysmith, British Columbia
Comfort & peace of mind at 1208 Cloke Rd! Updated 1977 home offering Ladysmith's charming lifestyle. Ground-level entry w/ large tiled foyer, family room, laundry & excellent storage potential. Main up: Bright living/dining, kitchen w/ ample cabinets, large primary & 2nd bdrms, 4pc bath. Efficient heat pump, power blinds, & thermal windows ensure year-round comfort. Updated laminate/tile floors. Major updates provide security: Updated electrical panel ('23), new gutters ('23), roof (Asphalt Shingle, '17), new French doors ('24). Finished basement adds flexibility. The private, partially fenced yard boasts mature trees, low-maintenance landscaping, & sundeck w/ new awning/stairs ('23). Central, quiet, family-friendly area. Enjoy nearby Transfer Beach, Holland Creek trails, historic downtown & community spirit. Walking distance to all 3 Ladysmith schools. (id:60626)
Royal LePage Nanaimo Realty Ld
12 Ashton Street
Fairview, Prince Edward Island
Discover comfort, efficiency, and stunning views in this spacious 3 bedroom, 2 bathroom home designed for modern living, located in the highly sought after MacPhails Cove Subdivision in Fairview. Just a short, 20 minute commute from Charlottetown, enjoy breathtaking waterviews in this thoughtfully laid out home featuring in-floor heating, 2 heat pumps, on demand hot water, and a GenerLink system for reliable backup power. Sustainable and energy efficient, this home is equipped with solar panels and a whole home water filtration system, providing clean, eco-conscious living. In addition, the spacious primary bedroom has an ensuite bathroom - boasting double sinks and a large walk-in shower. The open concept design offers generous living space, perfect for entertaining or relaxing in style. Do not miss the opportunity to own this exceptional property that blends modern amenities with the serenity of a country living lifestyle. Located close to Country View and Glen Afton Golf Courses, 10 minutes to the beautiful beaches of the south shore and your own private cove for swimming, walks on the beach, boating and kayaking, this modern 3 bedroom waterview home with eco-friendly features will not disappoint! (id:60626)
Exit Realty Pei
28 Cedarwood Crescent
Brampton, Ontario
Beautiful 3 Bed, 2 Bath. Townhome W Low Condo Fees! Located In A Family Friendly Neighborhood, In The Heart Of Brampton. Open Concept Layout, new kitchen cabinets with quartz counter top and backsplash. Recently renovated, Oak staircase, Large Living Room W/Bright Windows Laminate Floors. Leads To Private Fenced Backyard. Master Bedroom With His And Hers Closet. Newly Painted. Finished Basement For Additional Living Space, Laundry In Basement. New Windows, New Roof. Steps To Transit, Shops, Restaurants And Amenities. Minutes To Hwy 410, A Must View! Perfect For First-Time Home Buyers/Investors. (id:60626)
Royal LePage Flower City Realty
568 View Lake Road
Scugog, Ontario
Welcome to your lakeside escape! This charming cottage offers a spacious and sun-filled living and dining room, perfect for relaxing or entertaining while enjoying stunning lake views. The bright master bedroom features a private balcony overlooking the water a serene spot for morning coffee or stargazing at night. Two additional large bedrooms provide plenty of space for family or guests. With 1.5 bathrooms and an open, airy layout filled with natural light, this retreat combines comfort and beauty. Just a one-hour commute to Toronto, yet it feels like a world away. Come live where the eagles nest and the otters play! Enjoy your own private dock and make the most of all-season recreation boating, fishing, swimming, and more. Whether you're looking for a peaceful weekend getaway or a year-round home, this is a rare opportunity to own a piece of paradise. Don't miss your chance to live the lakefront dream! (id:60626)
Bay Street Group Inc.
1605 - 395 Bloor Street E
Toronto, Ontario
Welcome to The Rosedale on Bloor where luxury meets location for the modern downtown professional. This bright and stylish corner unit offers breathtaking, unobstructed north views over the Rosedale Valley and features two spacious bedrooms, two sleek bathrooms, stainless steel appliances, and laminate flooring throughout. Perfectly situated on the Bloor subway line, youre just steps from Yorkville, U of T, Rosedale, and Cabbagetown. With world-class amenities, contemporary finishes, and the prestige of a Canopy by Hilton lifestyle hotel at your doorstep, this is downtown living redefined. (id:60626)
Kingsway Real Estate
260 Livingstone Crescent
Amherstburg, Ontario
Welcome to 260 Livingstone—an extraordinary semi-detached home that rises far above builder-grade, boasting over $230,000 in hand-selected upgrades. Designed with luxury, smart living, and accessibility in mind, every detail has been thoughtfully curated to create a space that is both beautiful and functional. The open-concept main floor is filled with natural light and ideal for modern living. At its heart lies a chef-inspired kitchen featuring a gas cooktop, pot filler, touch on/off faucet, premium appliances, a custom backsplash, and built-in conveniences that make everyday living effortless. Throughout the home, voice-controlled lighting, Alexa and Google Nest integration, and remote-powered blinds in the living room and front windows offer sleek, intuitive control. Designed to accommodate mobility needs, the layout and features have been thoughtfully planned to ensure comfort and accessibility. The fully finished basement expands your living space with room for guests, a home office, or media lounge—complete with smart home features and fan boxes. Step outside to your professionally landscaped backyard oasis, complete with a 6-month-old hardwired hot tub (under warranty), a gazebo with privacy blinds, and ample room for outdoor dining or relaxing. As the sun sets, enjoy a truly magical nighttime experience—solar lights softly illuminate the backyard, while integrated lighting in the hot tub and gazebo create a warm, inviting glow perfect for evening entertaining. A cozy Florida sunroom with power privacy blinds and a wall-mounted TV offers year-round enjoyment and overlooks the serene backyard retreat. The smart garage is equally impressive, featuring an epoxy floor and a built-in organization system. From top to bottom, this home delivers the elevated lifestyle of a custom build—smart, stylish, and move-in ready. (id:60626)
RE/MAX Preferred Realty Ltd. - 586
7042 Brooks Pl
Sooke, British Columbia
West Coast Charmer! Tucked away on a quiet cul-de-sac sits this beautifully maintained & decorated 3 bed, 2 bath Rancher w/ over 1400sq.ft. of comfortable living. Cheerful entry opens into a bright & inviting living complete w/cozy fireplace. Gorgeous two-tone kitchen features S/S appl. & in-line dining area. Slider to back patio w/views of surrounding farmland. Fenced side yard is bursting w/ flowers & established gardens, patio & playhouse. Laundry w/built in cabinets provide ample storage. Oversized bedroom/bonus room w/ French doors is perfect as a home office, family or guest room. Large primary bedroom includes double closets & tastefully updated 3-piece ensuite. 3rd bedroom is graciously sized as well. Updated 4-piece main bath. Flat usable .19 acre corner lot offers loads of parking for cars, boats & trailers. Separate Garage w/ workshop & plenty of storage space. Handy location close to schools, transit & Whiffin Spit! Don't miss your opportunity to make this house your home! (id:60626)
Royal LePage Coast Capital - Sooke
1410 Highway 3b
Montrose, British Columbia
Visit REALTOR website for additional information. RARE 5-acre property w/gorgeous modular home & New dream garage! 25min from Red Mountain. A covered entry leads to a bright & spacious home recently updated inc/ windows. Open concept kitch/dining/living. w/St.Stl appliances. A Irg master w/ ensuite & wic. 2 more spacious bdrms & a 2nd full bath. New stl clad 24x24 Garage w/200A elec, Radiant gas heat, waterproof interior w/floor drain great for detailing. Barn consists of 16x20 insulated & heated garage, 16x40 barn w/loft, 13x13 workshop, 10x40 storage area, 20x40 overhang/ kennel currently a chicken coop. A fenced paddock for animals & a *New home build site w/ approved septic & utilities in place completes this package. *Build your dream home or place another modular for family/rental income! Low Taxes! This property is worth viewing! (id:60626)
Pg Direct Realty Ltd.
5895 Collison Road
Vernon, British Columbia
Tucked away at the end of a quiet no-thru road in North BX, this inviting family home sits on a fully fenced 0.24-acre lot and checks all the boxes for comfortable, spacious living. With 5 bedrooms total—3 up and 2 down—there’s room here for the whole family, guests, or even a home office setup. The kitchen is a standout with modern updates, a big centre island perfect for gathering, and a window that frames the backyard beautifully. Step out onto the covered deck and take in the peaceful orchard views, or unwind in the hot tub after a long day. Downstairs, you’ll find a generous rec room, ideal for kids, teens, or movie nights. Natural light pours in through large windows, and the cozy wood-burning fireplace adds a welcoming touch on cooler evenings. Updates throughout include newer flooring, a stylish main bathroom with double sinks, and a fresh, clean feel that makes the home move-in ready. Outside, the yard is a summer dream—fruit trees, raised garden beds, a fire pit area, and plenty of space for kids and pets to roam. There’s even room for your RV or boat. Located in the sought-after BX Elementary catchment and just a short drive into Vernon, this is a family-friendly location with room to grow. Quick possession is available—this could be your next home sooner than you think! (id:60626)
Royal LePage Downtown Realty
9672 9th Concession South
Amherstburg, Ontario
Country Living at it's best! Nicely appointed 2 stry on a quiet road, lots of room the family, .9 acres, 4 brs, huge country Kitchen. Many updates including, windows 2021, furnace 2023, plumbing and electrical 2023, 200 amp, water power sump backup more . 28 by 40 Garage/workshop with hydro . Beautiful farmland all around for peace serenity . . . .. these don ' t come around often so don't miss out. (id:60626)
Bob Pedler Real Estate Limited
306 Hotchkiss Manor Se
Calgary, Alberta
Introducing the Birkley – a beautifully designed home with a walkout basement and an east-facing backyard that backs onto a peaceful field. Built by a trusted builder, this home showcases on-trend, designer-curated interior selections tailored for a home that feels personalized to you. This energy-efficient home is Built Green certified and includes triple-pane windows, a high-efficiency furnace, and a solar chase for a solar-ready setup. With blower door testing that may be eligible for up to 25% mortgage insurance savings, plus an electric car charger rough-in, it’s designed for sustainable, future-forward living.Featuring smart home technology, this home includes a programmable thermostat, ring camera doorbell, smart front door lock, smart and motion-activated switches—all seamlessly controlled via an Amazon Alexa touchscreen hub. Enjoy outdoor living on the rear deck with gas line rough-in for BBQ. Inside, the open-concept kitchen shines with stainless steel appliances, quartz countertops, undermount sinks, and a separate spice kitchen with gas range. The living room features an electric fireplace with floor-to-ceiling tile and mantle. Elegant paint-grade railings with iron spindles line the staircase and upper floor. The vaulted bonus room offers a spacious retreat, while additional windows throughout the home fill it with natural light. The luxurious 5-piece ensuite showcases a huge custom tiled shower—a true standout! LVP flooring throughout the main floor adds style and durability. This home blends function, luxury, and beautiful views. Stainless Steel Washer and Dryer and Open Roller Blinds provided by Sterling Homes Calgary at no extra cost! $2,500 landscaping credit is also provided by Sterling Homes Calgary. Photos are representative. (id:60626)
Bode Platform Inc.
197 North Shore Drive
Tiny, Ontario
Tucked into the trees in a sought-after area, this stylish 2-bedroom chalet style home offers the perfect blend of simplicity, privacy, and natural beauty. Set on 4.34 acres, the property is bordered at the rear by acres of untouched forest offering a serene, evergreen backdrop and a natural privacy screen that requires no upkeep. Whether you're downsizing, investing in a weekend getaway, or seeking a peaceful space to work from home, this property is a rare find. Inside, the home is bright and thoughtfully designed. The open-concept layout features a modern kitchen, cozy living space with a wood stove, full bathroom, laundry area, and two well-sized bedrooms. Clean finishes and large windows keep the interior light and connected to the outdoors. The grounds offer incredible perennial gardens, outdoor living areas, or just space to breathe. There's also a detached shed with a carport and a long driveway set well back from the road. Located within walking distance to Thunder Highlands Golf Club and the stunning Marks Point shoreline perfect for sunrise strolls. You're just a short drive to the ferry to Christian Island, 25 minutes to Midland or Penetanguishene, and 2 hours from the GTA. If you're dreaming of a quiet, well-built home surrounded by nature, 197 North Shore Drive might be exactly what you've been waiting for. (id:60626)
Revel Realty Inc
6 Bayside Road
Tiny, Ontario
Beach days, quiet evenings, and that finally home feeling this property has it all.With 4 bedrooms and 3 bathrooms, this two-storey home is tucked into a peaceful, tree-filled lot bursting with perennials, and it backs directly onto one of Georgian Highlands private, member-only beaches. Just steps from the water, but without the crowds its the kind of privacy and access thats hard to find.Theres a covered front porch perfect for morning coffees, and a back deck made for summer evenings. Inside, youll find forced air gas heating, central air, and Bell Fibe high-speed internet, so whether you're working remotely or just relaxing at home, youre set up for comfort and connection all year round.Whether you're looking for a full-time home or a weekend escape, this place makes it easy to settle in, slow down, and soak up the beauty of life by the bay. (id:60626)
Revel Realty Inc



