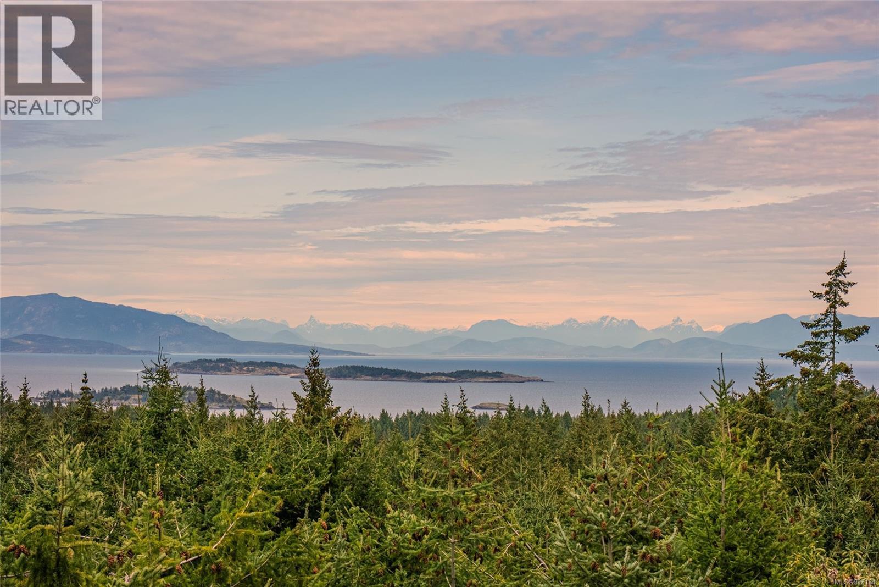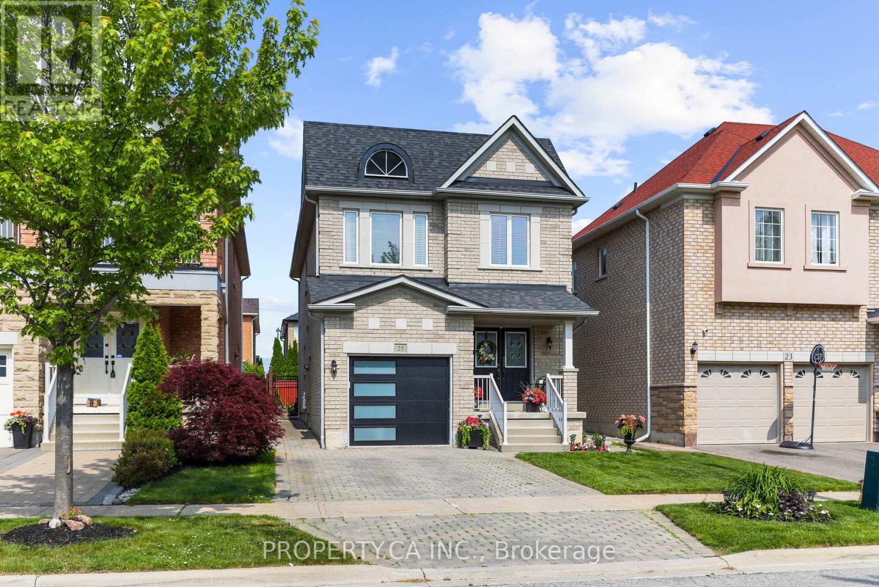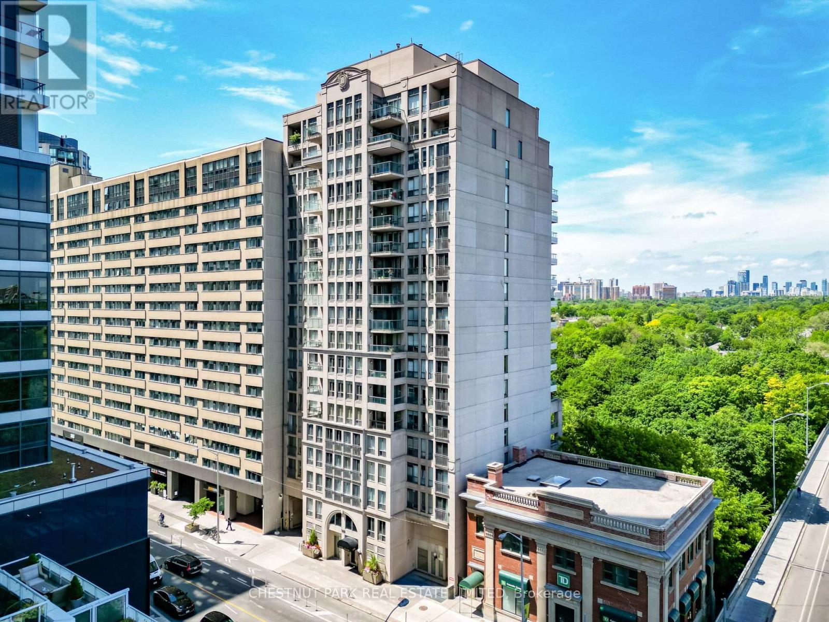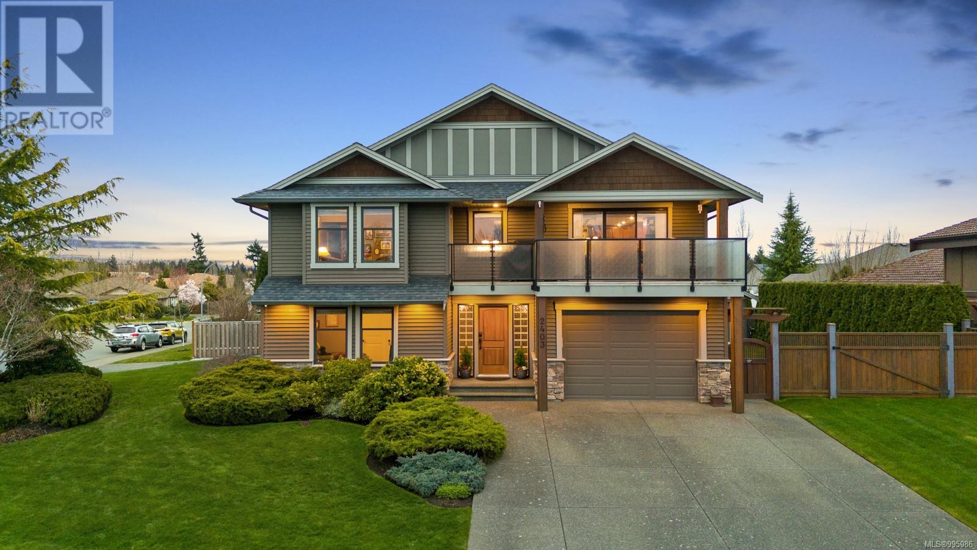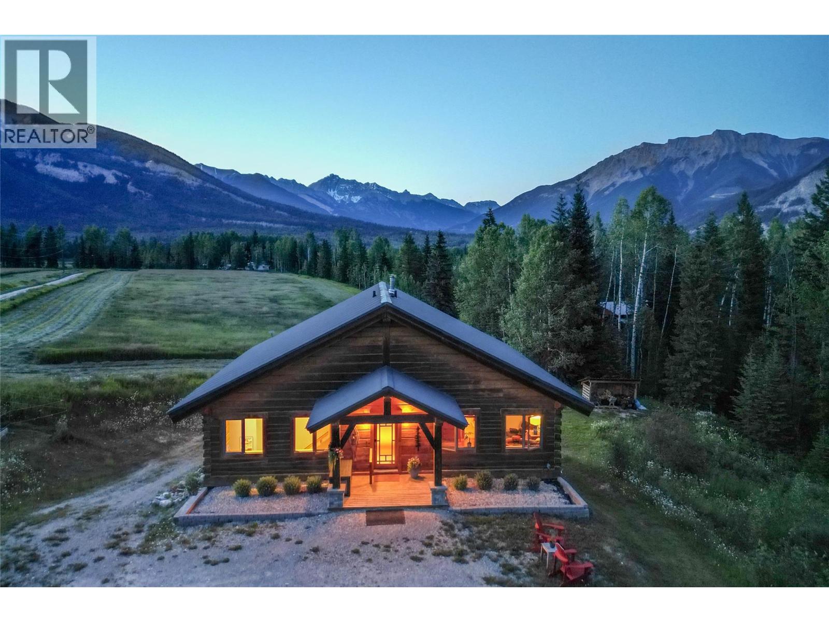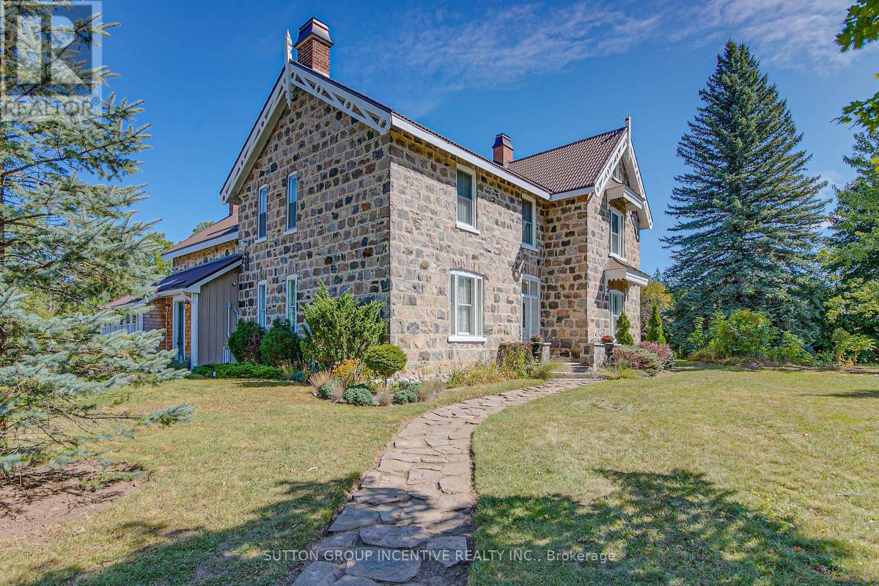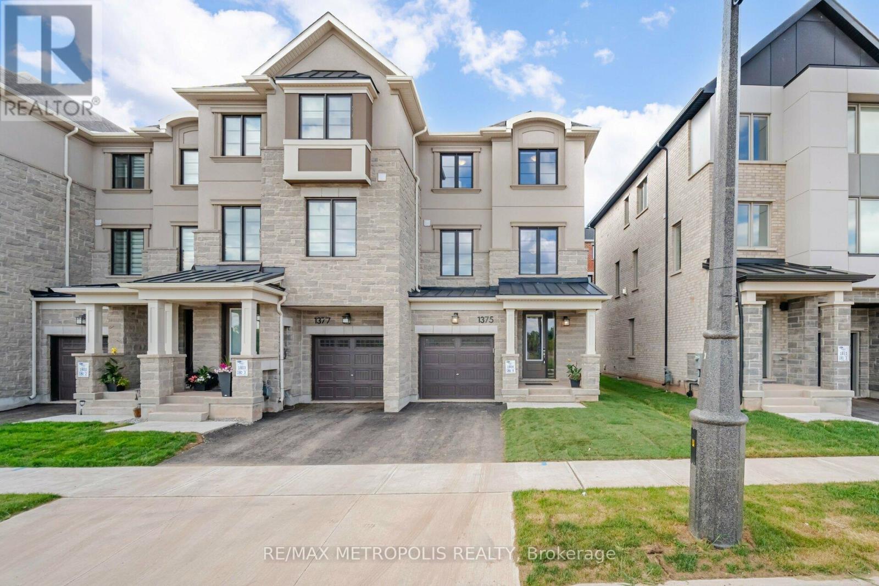2311 Mate Pl
Nanoose Bay, British Columbia
Spectacular Ocean Vistas from sunrise to sunset from this private west coast home in Vancouver Island’s gem, Nanoose Bay. This immaculate home with a new Metal Roof is light filled with large windows and a private natural lot. The Living room windows frame the views while eagles soar over the trees. The Kitchen is bright and flows into a 3 season heated sunroom giving plenty of room for family and friends to gather. Enjoy 2 primary bedrooms (one on each floor) with ensuite baths and a 3rd main floor bedroom. An oversize garage and carport perfect for hobby space or a shop complete this extensively remodelled home. Find Your Safe Haven in this friendly farm to table community with endless outdoor opportunities. Relax in your Sauna. Minutes to pristine walking trails, Oceanside beaches, Kayaking, Golf, and 2 Marinas. Find Your Natural balance in Canada’s mild west coast climate. (id:60626)
Royal LePage Parksville-Qualicum Beach Realty (Pk)
24225 103a Avenue
Maple Ridge, British Columbia
Tucked away in a quiet cul-de-sac, this spacious 4-bedroom, 4-bath home offers the perfect blend of sophistication, comfort, and convenience perfect for families. Bright and open living areas are filled with natural light. The gourmet kitchen boasts top-of-the-line appliances, expansive cabinetry, and a grand center island - makes everyday meals and gatherings easy. Located in a friendly neighbourhood known for top-rated schools and nearby sport complexes, it's a place where kids can thrive and memories can grow. Whether you're relaxing in the serene backyard oasis or enjoying a quiet evening on the front patio, this home promises family living at its finest. (id:60626)
Royal LePage - Brookside Realty
1113 Trailsview Avenue
Cobourg, Ontario
Luxurious Year Old Tribute Built Executive Home In Cobourg. Over 3000 Sqft Home Offering Bright Natural Sun Light With Upgraded Smooth Ceiling(10ft On Main And 9ft On 2nd). This Tastefully Exceptional Home With Modern Kitchen With Granite Counter Top With Access To Backyard Deck. Exceptional Home With Modern Kitchen With Granite Counter Top With Access To Backyard Deck. The House Consists Of Separate Living Room, Family Room, Dinning Room & An Office/Den Ideal For Remote Work Or Study, Also It Can Be Used As A 5th Bedroom. New SS Appliances. This Premium Lot Located In Very Convenient Location Close To Everyday Amenities Grocery Shops. Hwy 401 Hospital School, Beach, Park And Community Centre. Don't Miss This Great Opportunity In A Growing Neighbourhood. Property Is Tenanted and Tenant Is Will To Stay Or Leave. (id:60626)
Homelife/future Realty Inc.
25 Boticelli Way
Vaughan, Ontario
Welcome to 25 Boticelli Way, a beautifully maintained 4-bedroom, 4-bath detached home in Vaughan's desirable Vellore Village. Featuring an open-concept layout with hardwood floors, large sun-filled windows, and a cozy gas fireplace, this home offers both comfort and style. The modern kitchen is equipped with stainless steel appliances, granite countertops, and ample cabinetry perfect for family living and entertaining. The spacious primary suite includes a walk-in closet and private ensuite, while the landscaped yard and attached garage add everyday convenience. Ideally located near top-rated schools, parks, transit, and major highways, this home delivers suburban charm with urban accessibility. (id:60626)
Property.ca Inc.
1166 Tanbark Avenue
Oakville, Ontario
Welcome to this brand-new, never-lived-in 4-bedroom, 3-bathroom freehold townhouse in one of Oakville's new communities perfectly situated directly across from a large park, providing direct access for outdoor family activities and an unobstructed green views from two of the four bedrooms. Offering 1,800 sq. ft. above grade living space plus an unfinished basement with bathroom rough-in, this home sits on a deep 95' lot, providing a spacious backyard and outdoor potential. You'll find a wide double-door front entry, covered front porch, and an open-concept layout with 9' ceilings on both levels, 3" hardwood flooring, and designer finishes throughout. The upgraded kitchen boasts granite countertops, stainless steel appliances, extended uppers, deep fridge enclosure, and a rough-in above the stove for a microwave or hood fan allowing for future over-the-range installation to free up counter space. The principal suite offers a raised coffered ceiling, walk-in closet, double-sink vanity, and frameless glass shower. Additional highlights include: comfort-height vanities, 12"x24" porcelain tile flooring, second-floor laundry, Wi-Fi access point rough-in, CAT6 Ethernet data outlets in the Master Bedroom and Living/Dining Area, EV charger conduit, dedicated laundry outlet for iron/steamer, multiple capped ceiling outlets and additional switches for future lighting flexibility, and a full suite of modern mechanicals: tankless water heater, central air conditioning, high-efficiency furnace, and energy recovery ventilator (ERV) and a smart thermostat. Also included is a 200 AMP electrical panel, pre-wired rough-in for an alarm/security system, sump pump, insulated garage door with weather stripping & rust-resistant hardware, and full Tarion Warranty. Steps to trails, shopping, and the upcoming Harvest Oak Public School (opening Sept 2025). Move-in ready. ** Some Photos Virtually Staged. (id:60626)
Akarat Group Inc.
703 - 388 Bloor Street E
Toronto, Ontario
Offered by the original owners, this exceptional three-bedroom corner suite was created through the custom combination of two units during the buildings development resulting in a rare, house-like layout with over 1,800 square feet of refined living space.Positioned on the 7th floor, the suite enjoys open south-facing city views and serene treetop vistas to the north over the Rosedale Ravine. A formal entry foyer introduces the homes thoughtful floor plan, with distinct zones for living, dining, and rest.The spacious living room is bright and airy, framed by large windows and southern light. A separate formal dining room set to the east offers an elegant space for entertaining and is perfectly positioned beside the large, functional kitchen featuring Miele appliances, extensive cabinetry, and wraparound counters.All three bedrooms overlook the leafy ravine and the quiet streets of Rosedale, offering outstanding privacy and calm. The primary suite is smartly designed with two walk-in closets, a generous five-piece ensuite, and walkout access to a covered north-facing balcony. Two additional bedrooms are well proportioned and ideal for family, guests, or a home office. A large laundry room with built-in storage adds everyday practicality.Move-in ready and filled with natural light, this is a unique opportunity to enjoy the scale of a home with the convenience of boutique condominium living.Located across from Sherbourne subway station and steps to Rosedales quiet, residential streets yet moments to Yorkville, Yonge & Bloor, the University of Toronto, and Toronto's premier cultural institutions.In the coveted Rosedale Public School catchment. Includes two-car parking and two lockers. (id:60626)
Chestnut Park Real Estate Limited
2403 Tiger Moth Pl
Comox, British Columbia
Welcome to this impeccably maintained 2 level home, situated on a spacious corner lot in a peaceful, sought-after neighbourhood. With 3,361 sqft of thoughtfully designed space, the main living area features a primary bedroom with ensuite, an additional bedroom, and a powder room on the upper level, while the lower level includes two bedrooms and one full bathroom. Also on the lower level, a fully self-contained 2-bedroom, 1-bath suite with a private entrance, laundry, fireplace, it's own off road parking and patio offers flexibility for extended family or rental income. Built in 2010, the home features custom cabinetry with under-cabinet lighting, a cozy gas fireplace, large windows for abundant natural light, a heat pump, HEPA air filter, and two new hot water tanks. Enjoy outdoor living on two generous decks, surrounded by established landscaping and supported by an in-ground sprinkler system. A charming garden shed and space for RV or boat parking add extra convenience. Elegant, versatile, and move-in ready—come experience this exceptional home today. (id:60626)
Engel & Volkers Vancouver Island North
70 Brandwood Square
Ajax, Ontario
Attention Buyers and Investors! Don't miss this rare opportunity to own this beautifully designed family home that perfectly blends luxury, comfort, and functionality. This home Features two spacious family rooms, the main floor family room offers a cozy fireplace, while the second-floor family room provides a walkout to a private balconyideal for relaxing or entertaining. The main floor has a chef-inspired kitchen is equipped with stainless steel appliances, granite countertops, and ample cabinetry, making it perfect for both everyday cooking and hosting guests. Adjacent to the kitchen is a bright breakfast area with a walkout to the deck, perfect for enjoying morning coffee or evening meals outdoors. The main level also boasts a welcoming living and dining area with rich hardwood flooring, creating a warm and elegant space for gatherings. Upstairs, you'll find three generously sized bedrooms with soft broadloom flooring and two full bathrooms, offering a comfortable and practical layout for family living. The fully finished basement extends the living space with a large recreation room, two additional bedrooms, and a full bathroomideal for extended family. Ideally located near top-rated schools, parks, shopping centers, and fine dining, this exceptional property delivers style, space, and convenience in one impressive package. (id:60626)
Coldwell Banker Dream City Realty
2550 Kettleston Road
Golden, British Columbia
Welcome to 2550 Kettleston Road nestled in the stunning Blaeberry Valley. This 2500 sq ft Dogtooth Built log home on over 6 acres boasts a stunning stone fireplace, acacia hardwood floors, and an open living space. With 4 bedrooms and 3.5 baths, this home offers ample space for comfortable living. The basement features a spacious family room, full bath with steam shower, a hobby room/gym area and wet bar. Incredible surround views of the majestic Rocky Mountains and with the glacier fed Blaeberry River nearby outdoor adventure awaits, mountain biking, hiking, cross country skiing and sightseeing right on your doorstep. Don't miss this opportunity to own a piece of pure paradise. (id:60626)
RE/MAX Of Golden
9442 Richmond Road
Bayham, Ontario
Welcome to your dream home! This gorgeous custom-built residence offers six spacious bedrooms and three luxurious bathrooms, 3600 square feet of living space, all nestled in a beautiful country setting on a ravine lot. Step inside to a grand foyer with cathedral ceilings and large windows that fill the living room with natural light. The expansive kitchen features elegant maple cabinets, stunning granite countertops, and a large island, perfect for entertaining. Enjoy main floor laundry hookups off the kitchen/dining area, along with a generous primary suite that includes a walk-in closet and an ensuite with a large Jacuzzi tub. Two additional bedrooms and a four-piece bathroom complete this level. Experience heated floors throughout the lower level, which includes two more bedrooms, a versatile office space or a 6th bedroom, and a spa-like bathroom with a large steam room. Relax in the spacious rec room, which leads to an impressive 1,000 sqft insulated two-tier interlocking stone deck with a scenic rock stairway. The property backs onto lush green space, providing a serene backdrop where you can enjoy watching deer and other wildlife while sipping your morning coffee or evening glass of wine. (id:60626)
Pc275 Realty Inc.
1680 Hwy 26
Springwater, Ontario
This Victorian home built in 1872 is historically known as Strathaven or The Wattie House. Located on a high/dry parcel of land totaling 6.97acres in Springwater Township. Very much a captivating home as it exudes in-depth history, endless charm and meticulous craftsmanship throughout. Any maintenance done to this century home has been done to preserve and not compromise the integrity of the home. The entrance is a grand spectacle on its own that welcomes you to the warmth and majestic beauty that this home offers. Boasting 3928sq feet of living space on the two upper floors, including 6 large bedrooms and 2 full new baths (one with linen closet). A few important upgrades to mention are: new septic system (2011), newer gas furnace and A/C (2011), updated wiring/panel, new windows (some are historical), new flooring (refinished original hardwood and new luxurious carpet 2024), many unique/timeless light fixtures ($$$) & custom drapery just to name a few. You will be absolutely wowed by the top to bottom custom kitchen which truly is a remarkable place for family/social gatherings. Other notable features are the original plaster archways, crown molding, wainscoting, towering baseboards and historical grand fireplace. The current owners have taken exceptional care of this home and have made an abundance of upgrades, while preserving the home's natural character. The chimneys have been rebuilt and topped with custom copper caps to match the copper valances over the front two windows. There is a detached garage and additional older barn on the property, which you can use your imagination with. This home is for someone wanting space and privacy in a parklike setting, yet be located within 10min to Barrie, Snow Valley Ski Resort, Vespra Hills Golf Club, multi recreational trails and so much more. An absolute historic gem to view. True timeless elegance in this beauty. Don't miss your chance to own some history in Springwater Township. (id:60626)
Sutton Group Incentive Realty Inc.
1375 Shevchenko Boulevard
Oakville, Ontario
Welcome to your dream home in the prestigious Preserve West subdivision, where luxury meets comfort. This stunning End Unit5-bedroom, 4-washroom Townhouse,, skillfully crafted by the renowned builder Mattamy Homes, offers an exceptional living experience. Imagine waking up to breathtaking views of the serene pond right outside your window, providing a perfect backdrop for your daily life. The spacious open-concept design boasts modern finishes and ample natural light, creating a warm and inviting atmosphere for family gatherings and entertaining friends. Each bedroom is generously sized, providing privacy and comfort, while the elegantly designed washrooms ensure convenience for all. With its prime location in a vibrant community, this home is not just a residence; it's a lifestyle waiting to be embraced. Don't miss the opportunity to make this exquisite property your own. Discover this stunning property featuring an upgraded kitchen with stainless steel appliances, and grand center island complemented by elegant quartz countertops and contemporary wood cabinets. The open-concept living area boasts a soaring9-foot ceiling, creating a bright and sun-filled space perfect for relaxation and entertaining. Enjoy the convenience of nearby walking paths, schools, parks, restaurants, and a sports complex, all within minutes of major highways 407, QEW, and 401, as well as a hospital, public transit, and grocery stores. This home offers the perfect blend of modern living and accessibility, making it an ideal choice for families and professionals alike. Don't miss the opportunity to make this vibrant and inviting space your own. (id:60626)
RE/MAX Metropolis Realty

