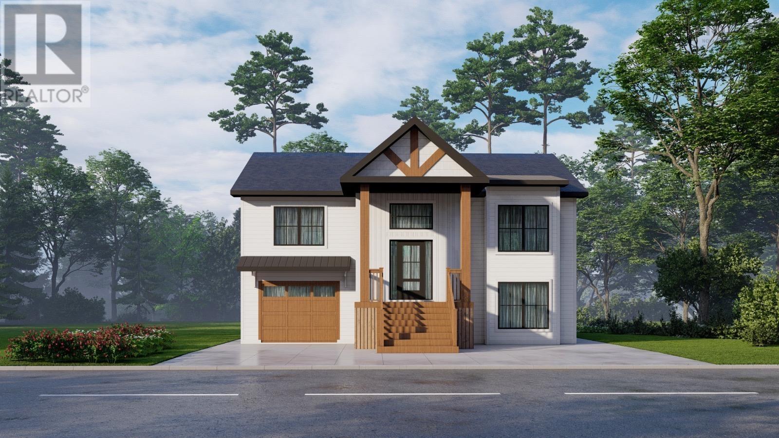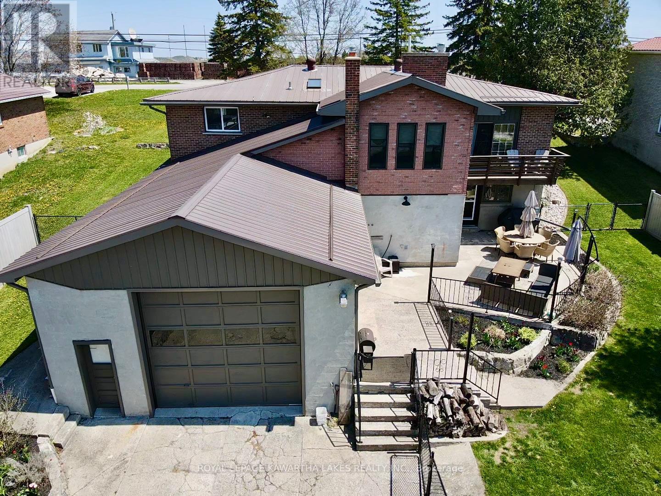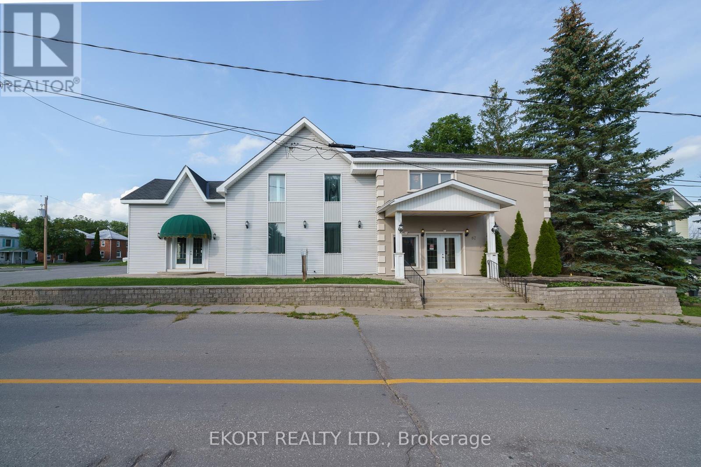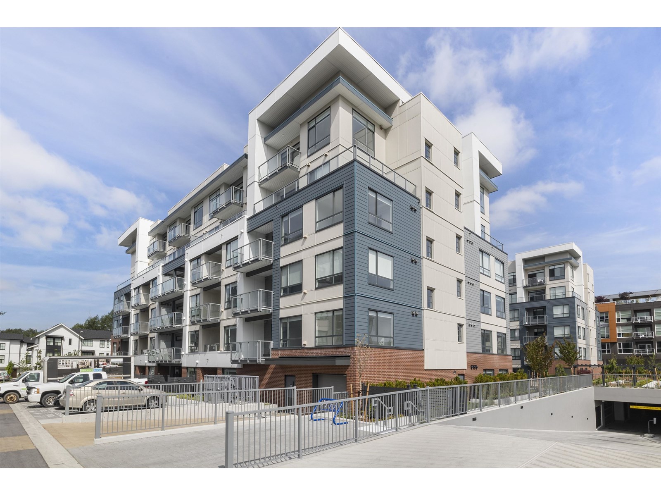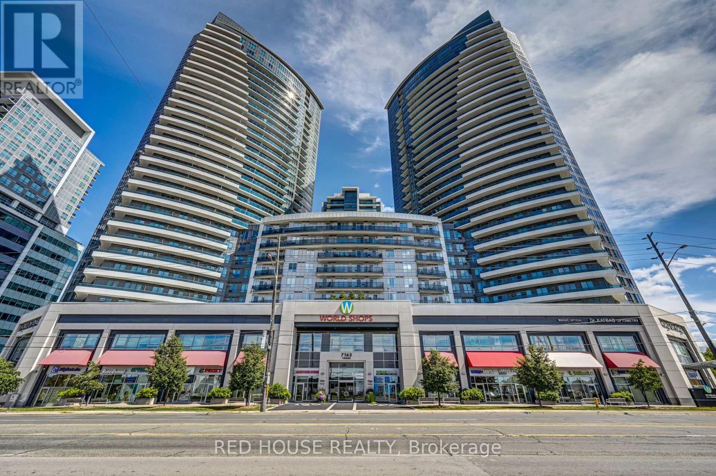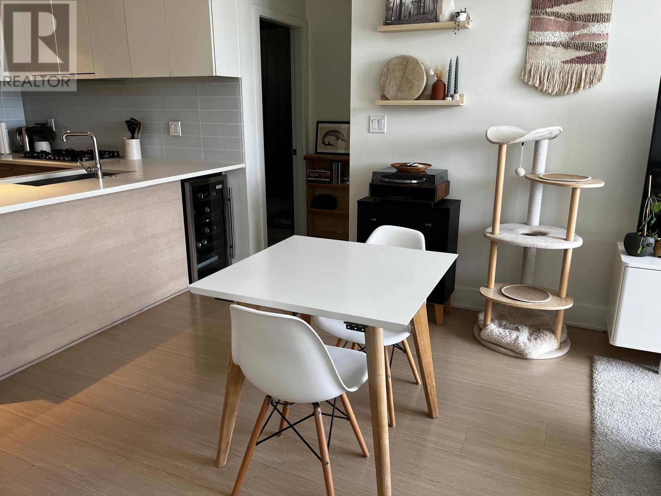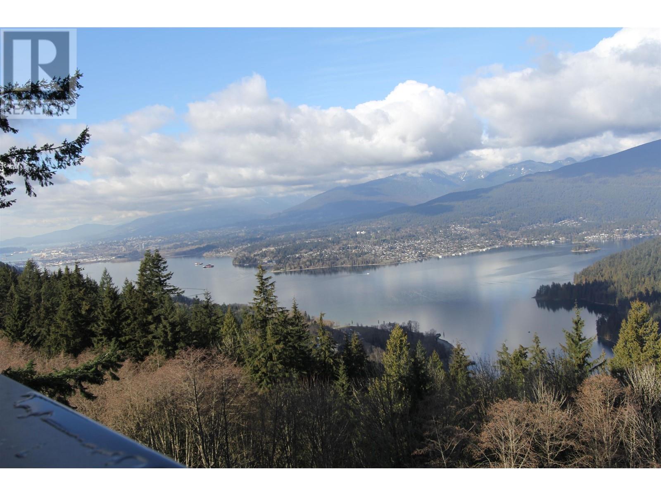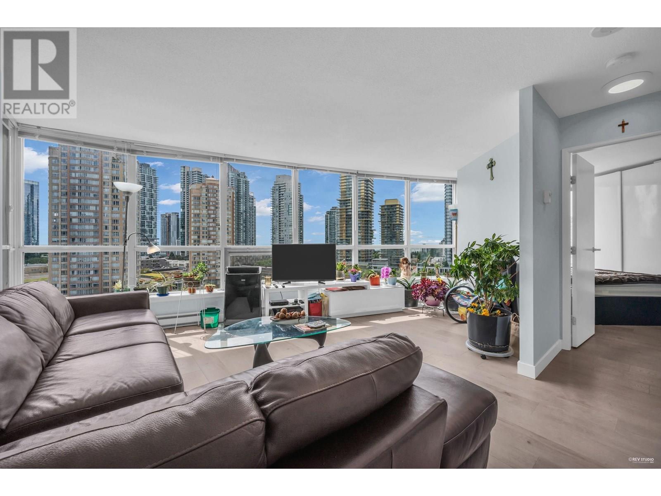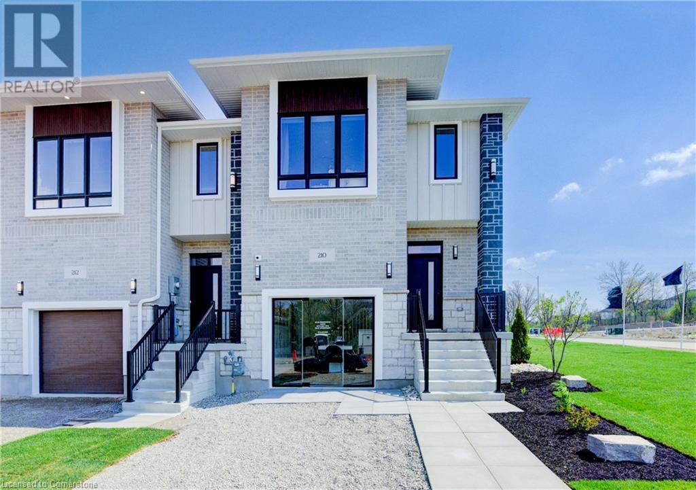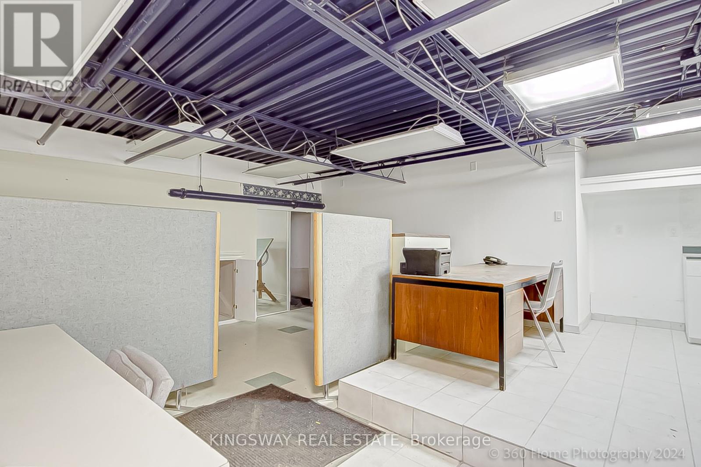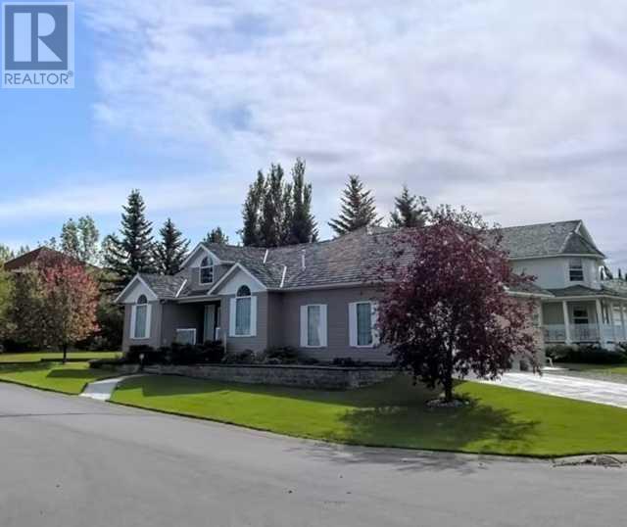10 Spruce Lane
Boutiliers Point, Nova Scotia
Wonderful turn-key home package being offered for this finely crafted new home design which will feature exceptional styling and wonderful curb appeal. Spruce Lane is a wonderful neighbourhood and located near beaches only 10 minutes to all amenities. Features of this new home design will include hardwood stairs, tech ready pkg, upgraded trims and finishes. This home plan design enjoys site lines extending from room to room, a deluxe master-suite with walk-in and ensuite, modern kitchen which will feature a walk in pantry and large prep/seating island, large bright family room and attached heated garage. Start fresh and buy new! Peace of mind for years to come as numerous warranties are included. Advanced materials, new technology, 8 year warranty, more secure and worry free. 10 Spruce Lane is a beautiful lot loacted at the end of a quiet lane in sought after Boutiliers Point. Large portfolio of home plans are available for this lot. (id:60626)
RE/MAX Nova (Halifax)
674 Osborne Street
Brock, Ontario
Welcome to 674 Osborne Street in Beaverton. A beautifully cared-for 4-bedroom, 2-bathroom bungalow that perfectly blends comfort, space, and functionality. Situated on an impressive 83 x 225 in-town lot, this home features a bright and inviting main floor with large windows, updated hardwood flooring (2015), and a modern eat-in kitchen with vaulted ceilings, renovated in 2018. Three comfortably sized bedrooms and a centrally located, refreshed four-piece bathroom complete the main level. The finished walkout basement offers even more living space with a generous rec room featuring a cozy gas fireplace, a fourth bedroom, a second full bathroom, a laundry area, and plenty of storage. From here, step directly out to the west-facing backyard, perfect for evening relaxation and sunset views. Recent updates include new porch posts, a new front door, a walkout basement door, updated bedroom windows, a new soffit and fascia, fresh paint, and updated basement flooring. The attached 33 x 22 heated garage/workshop is ideal for hobbyists or tradespeople, with its own electrical panel and furnace. A poured concrete pad supports a shed with upper-level storage, adding even more utility. The home is equipped with 100-amp breakers, a separate panel in the garage, and services including water, natural gas, and hydro. Located just a short stroll from Lake Simcoe and close to schools, parks, and downtown Beaverton. This property also features dual driveways (one off Osborne Street and one off Murray Street) providing excellent access and parking. With its thoughtful updates and spacious layout, this home is ready to welcome its next chapter! (id:60626)
Royal LePage Kawartha Lakes Realty Inc.
117 - 470 Dundas Street E
Hamilton, Ontario
Brand new Condo built by the award winning New Horizon Development Group. This spacious 2+Den unit have very large den and living space, access your unit from the main floor to avoid the elevator. Enjoy all of the fabulous amenities that this building has to offer; including party rooms, modern fitness facilities, rooftop patios and bike storage. Unit also features in-suite laundry, 1 locker & two underground parking spaces! Only 10 minutes from the Aldershot GO station, 15 minutes from downtown Burlington and 18 minutes to downtown Hamilton, this is the perfect location! (id:60626)
Royal LePage Terrequity Realty
835 Cedar Glen Road
Kawartha Lakes, Ontario
Welcome to 835 Cedar Glen Road, a bright and spacious raised bungalow offering over 2,400 sq. ft. of finished living space on a peaceful, tree-lined lot just steps from beautiful Sturgeon Lake. This 3-bedroom, 2-bathroom home is perfect for year-round living or a relaxing weekend retreat. With the added benefit of a leased dock space just steps from the property and complete with a dock and boat lift. From the living room, enjoy spectacular views of Sturgeon Lake through large front windows that bring in plenty of natural light and a sense of connection to the outdoors. A highlight of the home is the sunroom addition, approximately 11' x 15', filled with sunlight and offering tranquil views of the backyard. It opens onto a raised deck, ideal for morning coffee, quiet evenings, or entertaining friends and family. Inside, the main level features a spacious kitchen with a built-in glass cooktop and stainless steel appliances, a welcoming dining area, and three comfortable bedrooms. The finished lower level includes a large recreation room, a laundry room, a second bathroom, garage access, and a walkout to a versatile attached workshop tucked beneath the sunroom, perfect for hobbies, storage, or creative pursuits. Additional features include a detached 12' x 20' shed with hydro on a poured concrete pad, a steel roof (2020), a propane furnace, a Trane heat pump, a 200-amp electrical panel with surge protection, and a drilled well with a water treatment system. Offering space, functionality, and lakeside charm, this well-cared-for property is move-in ready and waiting for you to enjoy the best of life in the Kawarthas! (id:60626)
Royal LePage Kawartha Lakes Realty Inc.
87 James Street
Stirling-Rawdon, Ontario
Opportunity is knocking! This 1/2 acre corner lot offers a bright and spacious 9,313 sq ft building in Stirling, Ontario. This well-maintained home with added modern addition was used as a funeral home, but the property and building lends itself for possible rezoning for residential multi-residential building, retirement community, or a nursing home with potential to expand for more beds. With rezoning, a new owner could open a dental office, medical centre, or professional office spaces. Many notable features such as the electrical fireplace, fire alarms, security system, sound system, service lift, solid concrete floors, open areas for possible meetings or larger service gatherings, and large parking area. Over the last decade the whole building has been renovated including: all new electrical, plumbing, drywall, and insulation. Additionally, a new 3-ton HVAC system (2021), new rubber membrane roof, new shingles, and new furnace (2021) were also installed. (id:60626)
Ekort Realty Ltd.
615 7936 206 Street
Langley, British Columbia
Stunning brand-new 3 BEDROOM CORNER UNIT PENTHOUSE at Hive 2, built by award-winning Apcon Group. Ideally located in Willoughby Town Centre near dining, shops, the Indoor Tennis Centre, and an elementary school. Amenities include a fitness centre, party room, co-working space, and outdoor BBQ area. This inspired, modern home features high-end finishes and a smart, open design. Wide plank flooring throughout with sleek tile in the bathrooms. Contemporary roller blinds, full-size in-suite laundry, functional kitchen with stainless steel appliances, gas range, and full-size fridge. 2 stylish bathrooms with undermount sinks and designer fixtures. Includes 2/5/10 new home warranty, 2 parking stalls (1 EV-ready), 1 storage locker, and 1 bike locker. Access to POOL as well! GREAT VALUE! (id:60626)
Royal LePage - Wolstencroft
279-281 - 7163 Yonge Street
Markham, Ontario
Turnkey unit at Prime Location Near Steeles & Yonge (Future Subway Station Expansion). High Traffic Corner Unit On 2nd Level With East View Of Courtyard. Right Next To Stairway & Cross-Walk Bridge To Retail Mall And Residential Condo. The Unit is Ideal For Family Physicians, Specialists, Walk-in Clinics, Audiology and Dentists, in a multi-use complex suitable for retail and professional offices. Transit Accessible To Ytr & Ttc. Close To Highways 7/407/404. Plenty of Underground Parking. (id:60626)
Red House Realty
1435 Cara Glen Court Unit# 138
Kelowna, British Columbia
This mountainside townhome checks the boxes for: Location, layout and comfort. Location: Built by the award-winning builder, Carrington Homes, this corner unit is bathed in natural sunlight and provides added privacy with a lush green shared courtyard. Ideal for those who want to go outside and gaze at the rugged mountain view. The big reason why this is such a coveted area to live, is the proximity to well, everything. It’s location straddles two arterial roads. Airport, shopping, groceries, restaurants are all just down the mountain (Both sides) and not a long drive. Layout: Two bigger bedrooms with decadent ensuites is why this spacious corner unit is so attractive. You could have two couples flourish in this space and not be underfoot with each other. Airy, luxurious bedrooms that can both have king-sized beds and added accent furniture pieces while not feeling crowded, is a big plus. Comfort: Each bedroom features its own ensuite bathroom and a generous walk-in closet, so you can have a ridiculous amount of shoes and bonus, they are all swallowed up by the cavernous space. The bonus living area downstairs works for entertaining (Right now the closet is the placeholder for a fully stocked bar) or use as a theatre room. Perhaps it's a home office, because it is away from the hustle and bustle of the kitchen and upstairs living area. All appliances in the kitchen are high-end and will delight a flourishing culinary wizard. (id:60626)
RE/MAX Kelowna
169 Kingswood Bv
St. Albert, Alberta
Get ready to be impressed - this executive-style home in prestigious Kingswood has it all. From the 3 car garage to the high-end craftsmanship, this home is luxury meets family-friendly. The main floor features soaring ceilings, spacious open-concept layout, huge family-sized bath, a massive laundry room adds everyday convenience, while the 2nd & 3rd bdrms are generously sized. Private primary suite is tucked away, making it a true retreat with a spa-like ensuite. Flex space just outside is perfect for office/hobby zone. The bsmt has the wow factor - high ceilings, a bar, huge windows & salon room that can easily be converted to a 4th bdrm. There's plumbing in place for a future wet bar or suite, plus heated floors in the full bath, 2nd laundry, wine room & tons of storage. Outside, enjoy a show-stopping covered deck (2024) & space to garden. Extras include: A/C, upgraded finishes, thoughtful storage & much more! Amazing neighborhood w/ trails, green space & 3 mins to Servus Place & easy access to Henday! (id:60626)
RE/MAX Real Estate
703 888 Hamilton Street
Vancouver, British Columbia
Welcome to Rosedale Gardens, a well-laid-out 2-bedroom, 1-bathroom condo in the heart of downtown Vancouver. Offering 820 sqft of comfortable living, this home has been updated and features a bright living space, functional kitchen, and generous-sized bedrooms. Enjoy access to great building amenities, including a gym, sauna, and access to the Rosedale Hotel´s pool. Unbeatable location-1 block from Robson St and BC Place, Rogers Arena, Yaletown dining, transit, and shopping. 1 parking & storage included. Rentals & pets allowed. A fantastic opportunity to own in a prime downtown location! Book your private showing today!OPEN HOUSE Sunday June 8 1-2pm (id:60626)
Oakwyn Realty Ltd.
3805 1188 Pinetree Way
Coquitlam, British Columbia
Discover luxurious living at M3, built by Cressey, in the heart of Coquitlam. This 2-bedroom, 2-bathroom corner unit features a functional layout and panoramic city views. Enjoy the convenience of being steps from the Evergreen SkyTrain station, Coquitlam Centre Mall, and Douglas College. The bright and spacious unit with the renowned Cressey Kitchen(TM) offers the most intelligent use of kitchen space available on the market today, boasting a double refrigerator, in-wall integrated appliances by Blomberg and Fulgor Milano, and Hunter Douglas blinds. Large windows and plank laminate flooring add elegance throughout. The master ensuite offers radiant heat and double sinks. Enjoy 9,000 sq. ft. of amenities, including a Club and Sky lounge, high-end gym, yoga, and music room. (id:60626)
Grand Central Realty
310 Grandview Way
Toronto, Ontario
Bright & Spacious Tridel Townhome in Prime Willowdale East Steps to Yonge & Sheppard! Welcome to this beautifully maintained end-unit townhome in one of Toronto's most desirable neighborhoods. Offering approx. 1,100 sq. ft. of open-concept living, this rare 1-bed, 2-bath gem is just a short walk to Sheppard-Yonge subway, top-rated dining, shopping, and all daily essentials. Enjoy a bright, functional layout with oversized windows, a spacious primary bedroom with walk-in closet, and a private walk-out patio with gas line perfect for BBQs and outdoor entertaining. Extras include ample in-suite storage, 1 underground parking space, a storage locker, and 24-hour gated security in a professionally managed Tridel community. Perfect for first-time buyers, investors, or anyone seeking comfort, privacy, and convenience in the heart of the city (id:60626)
Right At Home Realty
507 8940 University Crescent
Burnaby, British Columbia
One of the Best Buys Around!!! Unobstructed Stunning OCEAN and North Shore Mountain views from this stunning corner end unit with a 400 sq. ft. wrap-around balcony. Located in the prestigious Terraces at the Peak, a 13-storey condo tower atop SFU´s Burnaby campus, the highest point in Metro Vancouver. This 2-bedroom Northeast CORNER unit boasts elegant wide-plank wood flooring, a spacious layout, and access to 3,000 sq. ft. of premium amenities, including a chef-inspired lounge, fitness centre, outdoor terrace with BBQ, kids´ playground, and landscaped gardens. Perfectly situated near the bus loop, schools, childcare, Starbucks, Nestor´s Market, shops, parks, and 26 km of hiking/biking trails. Includes 1 parking and 1 locker. A true gem-don´t miss out!- 99 Year Pre-paid Leasehold Land. (id:60626)
Heller Murch Realty
1801 6088 Willingdon Avenue
Burnaby, British Columbia
THE CRYSTAL - renowned concrete highrise built in popular Metrotown neighbourhood! Bright, well-maintained, 2 bedroom / 2 full bathroom layout with 926 sqft of functional and comfortable living area. With elevated southeast panoramic views of the vibrant urban landscape, this unit boasts additional features such as kitchen granite countertops, laminate flooring, spacious balcony accessible from bedroom and living room, and a lighter overall colour-scheme! Strata amenities include exercise centre, swimming pool, meeting room and garden terrace. Rentals are allowed & pet friendly. City central location within walking distance to skytrain and to all the favourable attractions, conveniences, and amenities offered in the heart of Crystal Mall, Station Square, and Metropolis at Metrotown! (id:60626)
Royal Pacific Realty Corp.
254 Green Gate Boulevard
Cambridge, Ontario
MOFFAT CREEK - Discover your dream home in the highly desirable Moffat Creek community. These stunning freehold townhomes offer 4 and 3-bedroom models, 2.5 bathrooms, and an ideal blend of contemporary design and everyday practicality—all with no condo fees or POTL fees. Step inside the Amber interior model offering an open-concept, carpet-free main floor with soaring 9-foot ceilings, creating an inviting, light-filled space. The chef-inspired kitchen features quartz countertops, a spacious island with an extended bar, and ample storage for all your culinary needs. Upstairs, the primary suite is a private oasis, complete with a walk-in closet and a luxurious ensuite. Thoughtfully designed, the second floor also includes the convenience of upstairs laundry to simplify your daily routine. Enjoy the perfect balance of peaceful living and urban convenience. Tucked in a community next to an undeveloped forest, offering access to scenic walking trails and tranquil green spaces, providing a serene escape from the everyday hustle. With incredible standard finishes and exceptional craftsmanship from trusted builder Ridgeview Homes—Waterloo Region's Home Builder of 2020-2021—this is modern living at its best. Located in a desirable growing family-friendly neighbourhood in East Galt, steps to Green Gate Park, close to schools & Valens Lake Conservation Area. Only a 4-minute drive to Highway 8 & 11 minutes to Highway 401.**The virtual tour and images are provided for reference purposes and are of the end unit model at 210 Green Gate Blvd. They are intended to showcase the builder's craftsmanship and design.* (id:60626)
RE/MAX Twin City Faisal Susiwala Realty
232 Green Gate Boulevard
Cambridge, Ontario
MOFFAT CREEK - Discover your dream home in the highly desirable Moffat Creek community. These stunning freehold townhomes offer 4 and 3-bedroom models, 2.5 bathrooms, and an ideal blend of contemporary design and everyday practicality—all with no condo fees or POTL fees. Step inside the Amber interior model offering an open-concept, carpet-free main floor with soaring 9-foot ceilings, creating an inviting, light-filled space. The chef-inspired kitchen features quartz countertops, a spacious island with an extended bar, and ample storage for all your culinary needs. Upstairs, the primary suite is a private oasis, complete with a walk-in closet and a luxurious ensuite. Thoughtfully designed, the second floor also includes the convenience of upstairs laundry to simplify your daily routine. Enjoy the perfect balance of peaceful living and urban convenience. Tucked in a community next to an undeveloped forest, offering access to scenic walking trails and tranquil green spaces, providing a serene escape from the everyday hustle. With incredible standard finishes and exceptional craftsmanship from trusted builder Ridgeview Homes—Waterloo Region's Home Builder of 2020-2021—this is modern living at its best. Located in a desirable growing family-friendly neighbourhood in East Galt, steps to Green Gate Park, close to schools & Valens Lake Conservation Area. Only a 4-minute drive to Highway 8 & 11 minutes to Highway 401. **The virtual tour and images are provided for reference purposes and are of the end unit model at 210 Green Gate Blvd. They are intended to showcase the builder's craftsmanship and design.* (id:60626)
RE/MAX Twin City Faisal Susiwala Realty
256 Green Gate Boulevard
Cambridge, Ontario
MOFFAT CREEK - Discover your dream home in the highly desirable Moffat Creek community. These stunning freehold townhomes offer 4 and 3-bedroom models, 2.5 bathrooms, and an ideal blend of contemporary design and everyday practicality—all with no condo fees or POTL fees. Step inside the Amber interior model offering an open-concept, carpet-free main floor with soaring 9-foot ceilings, creating an inviting, light-filled space. The chef-inspired kitchen features quartz countertops, a spacious island with an extended bar, and ample storage for all your culinary needs. Upstairs, the primary suite is a private oasis, complete with a walk-in closet and a luxurious ensuite. Thoughtfully designed, the second floor also includes the convenience of upstairs laundry to simplify your daily routine. Enjoy the perfect balance of peaceful living and urban convenience. Tucked in a community next to an undeveloped forest, offering access to scenic walking trails and tranquil green spaces, providing a serene escape from the everyday hustle. With incredible standard finishes and exceptional craftsmanship from trusted builder Ridgeview Homes—Waterloo Region's Home Builder of 2020-2021—this is modern living at its best. Located in a desirable growing family-friendly neighbourhood in East Galt, steps to Green Gate Park, close to schools & Valens Lake Conservation Area. Only a 4-minute drive to Highway 8 & 11 minutes to Highway 401.**The virtual tour and images are provided for reference purposes and are of the end unit model at 210 Green Gate Blvd. They are intended to showcase the builder's craftsmanship and design.* (id:60626)
RE/MAX Twin City Faisal Susiwala Realty
155 Snively Street
Richmond Hill, Ontario
Stunning Ravine Lot in the Exclusive Lake Wilcox Community! This fully serviced property comes with all severance and development costs for hard services completely paid. It's perfectly positioned and ready for you to build your dream home. (id:60626)
Sotheby's International Realty Canada
903 2288 Alpha Avenue
Burnaby, British Columbia
Welcome to Alpha at Lumina Brentwood! This 2-bed, 2-bath home features A/C, 9ft ceilings, floor-to-ceiling windows, and a huge 100+ sqft balcony. Modern kitchen with Miele appliances, gas cooktop, quartz counters, and under-cab LED lighting. Bedrooms on opposite sides for privacy. Laminate flooring throughout. Amenities include concierge, gym, clubhouse, BBQ terrace, and playground. EV charging available. Pets allowed with no size/breed limits. Steps to Brentwood Mall, SkyTrain, Whole Foods, and more! **OPEN HOUSE: July 26th, 2-4PM (id:60626)
Exp Realty
35 Church Street E
Norwich, Ontario
This home has been redone so much, that its nearly a new home located in Burgessville, only 10 minutes south of the 401/403 corridor and Woodstock. Located on a corner lot, this all brick home with fenced in rear yard, has a side entrance to a concrete driveway, a nice rear porch with fire pit, a detached shed with roll up door, a generator, and an in-ground sprinkler system. The main floor of the of the home has a new kitchen, dining room and living room, with a stairs to the 2nd floor for another bathroom with a spare bedroom with sitting area. The basement is also finished with a rec room, a family room that can be turned into a bedroom, and a utility and laundry room with finished floors... This is a great home that is larger inside then it first appears, all in a village setting! (id:60626)
RE/MAX A-B Realty Ltd Brokerage
15 - 1080 Tapscott Road
Toronto, Ontario
Great investment opportunity in hot business district resents a myriad of possibilities for savvy entrepreneurs and investors alike. Offering high visibility & easy accessibility, ensuring your business is front and center for clients and customers. Boasting approximately1,300 square feet with 3+1 offices (approx. 525 sq ft) and open space 775 sq ft with high ceiling and a ground level shipping door. The unit provides a blank canvas for tailoring the layout to suit your business needs and allows for a diverse range of uses. Seize the opportunity to invest and capitalize on the property's potential appreciation. This commercial unit is more than a property; it's a strategic investment in your business's success. Act now to secure your spot in Toronto's thriving commercial landscape. (id:60626)
Kingsway Real Estate
1320 Fifth Street Louth Street
St. Catharines, Ontario
This sprawling 5 bedroom bungalow stands on just under 1 country acre outside the city limits close to Port Dalhousie, the QEW, hospital and all amenities. This one owner home was originally built in 1952 then added on to in the 1970's. The home presents a rare opportunity for customization and renovation in a desirable area. The North wing has a separate in-law apartment with private entrance, kitchen, living room, 4 piece bathroom, 1 bedroom, laundry room and mud room. The main living quarters has that Muskoka feel with an open foyer toa cedar beam vaulted ceiling in the living and dining room with a cozy wood burning fireplace. The country kitchen hosts maple cupboards and ash walls. 2 piece and 3 Piece bathrooms, 4 modest bedrooms, a large seasonal sunroom addition with fireplace and patio doors for family enjoyment. Private, double paved drive to attached garage with an office or storage room. Mature landscaping and trees enhance the beautiful back yard which must be seen. Natural gas, CA, Generac backup, cistern and septic. Don't miss out on this first time offered, country property with incredible potential. (id:60626)
RE/MAX Garden City Realty Inc
9655 Wedgewood Drive South
Wedgewood, Alberta
Executive 5-Bedroom Bungalow in Prestigious Wedgewood Golf Community. Welcome to this beautifully remodelled, custom-built executive bungalow nestled in the sought-after Wedgewood Golf Community, perfectly positioned along Bear Creek and the scenic trail system. This stunning home offers the perfect blend of luxury and warmth, with thoughtful details and high-end finishes throughout.Step inside to a welcoming, open-concept layout featuring continuous luxury vinyl plank flooring and an inviting all-season room, complete with a cozy wood stove—ideal for relaxing winter evenings. The brand-new kitchen is a chef’s dream, boasting ample white cabinetry, sparkling quartz countertops, updated appliances including a gas stove, and a spacious island that opens seamlessly to the main living area with a striking gas fireplace feature. The formal dining room, just off the kitchen, is filled with natural light from large windows, making it perfect for family gatherings and entertaining. Retreat to the expansive primary suite, offering a spa-inspired ensuite with a free-standing soaker tub, elegant quartz vanity, and a generous walk-in closet with direct access to the all-season room.Downstairs, the fully developed basement provides two additional large bedrooms, abundant storage, and a large laundry suite with an attached bathroom—ideal for busy families or guests. Situated on a desirable corner lot in a quiet cul-de-sac, this home features ample parking, including RV parking, and a beautifully landscaped private yard with gardens, a garden shed, and a newer fence for added privacy. Experience executive living in a warm, inviting setting—just steps from golf, nature trails, and all the amenities you desire. Don’t miss your chance to make this exceptional bungalow your new home! (id:60626)
RE/MAX Grande Prairie
705 - 396 Highway 7
Richmond Hill, Ontario
Priced To Sell!! Introducing a spacious 971 square foot two bedroom plus den condo located at 396 Highway 7 East. This exquisite residence boasts9-foot ceilings throughout, creating an open atmosphere that welcomes you home. As you enter, you'll immediately be captivated by the unobstructed view and natural light that floods the living space, enhancing the overall ambiance. The principal bedroom is a true sanctuary featuring a luxurious 4-piece ensuite bathroom for your relaxation and convenience. Additionally a generous walk-in closet provides ample storage, making organization a breeze. The convenience of living at Valleymede Towers in Richmond Hill extends beyond the four walls of your home. 2 Parking And 1 Locker Included!! (id:60626)
RE/MAX Atrium Home Realty

