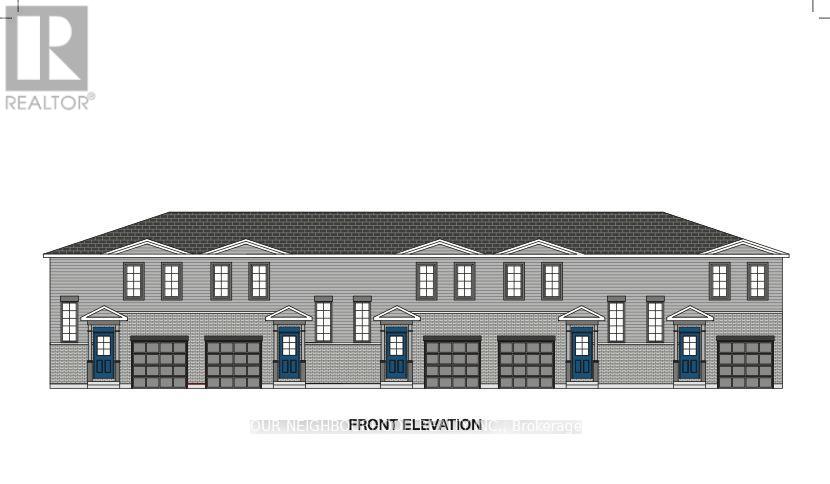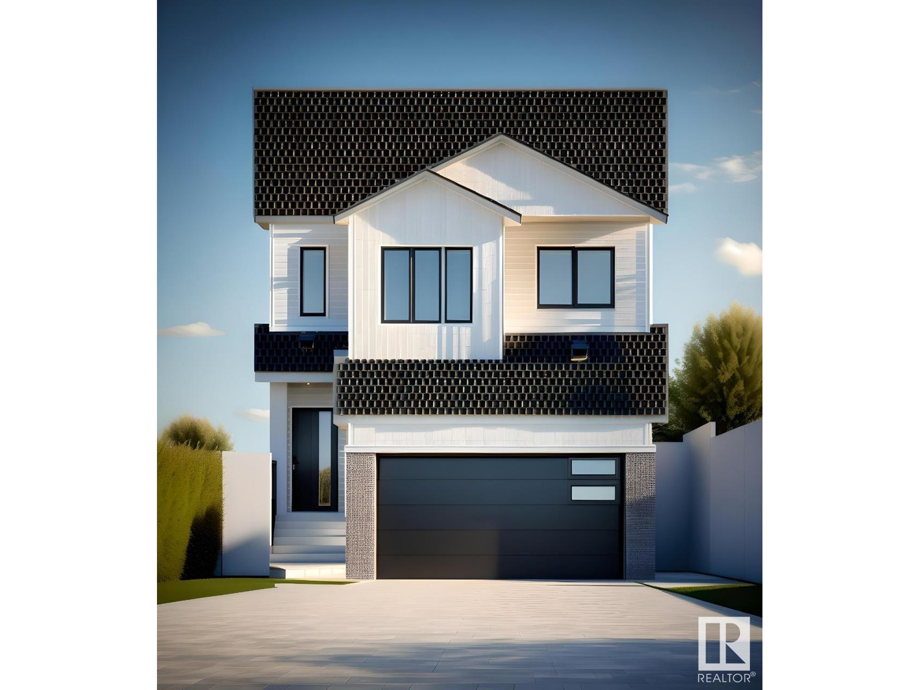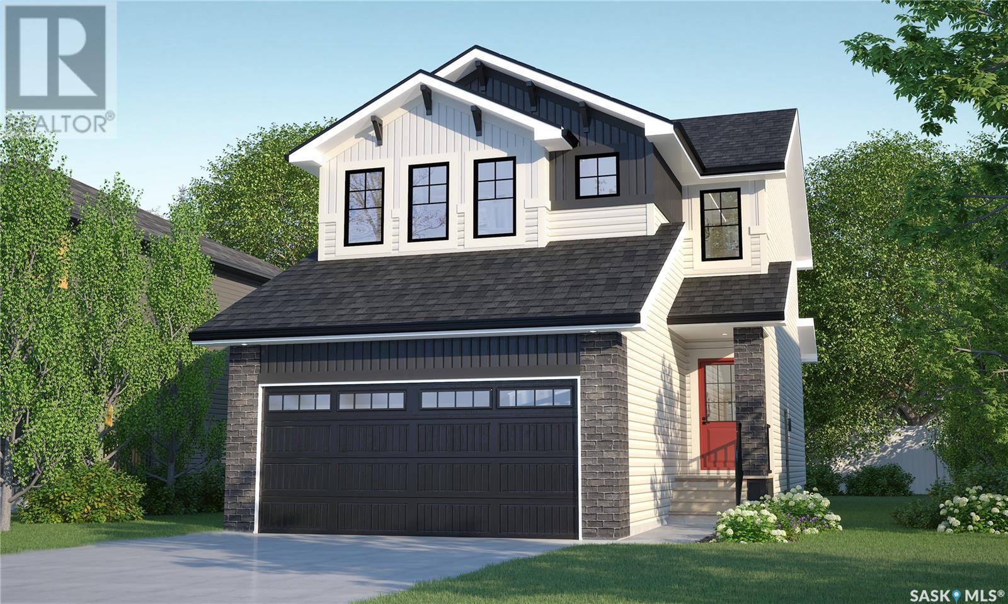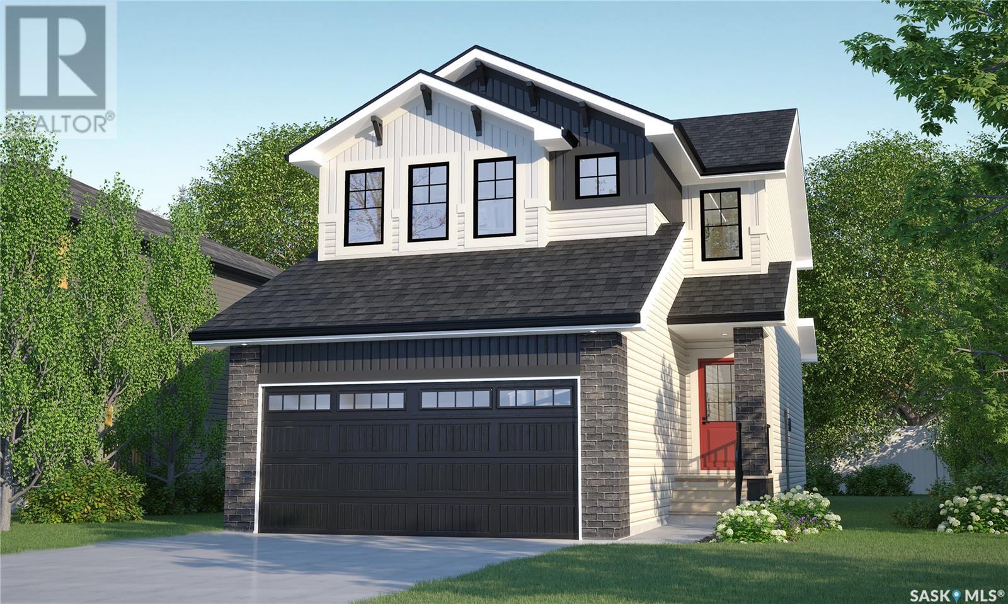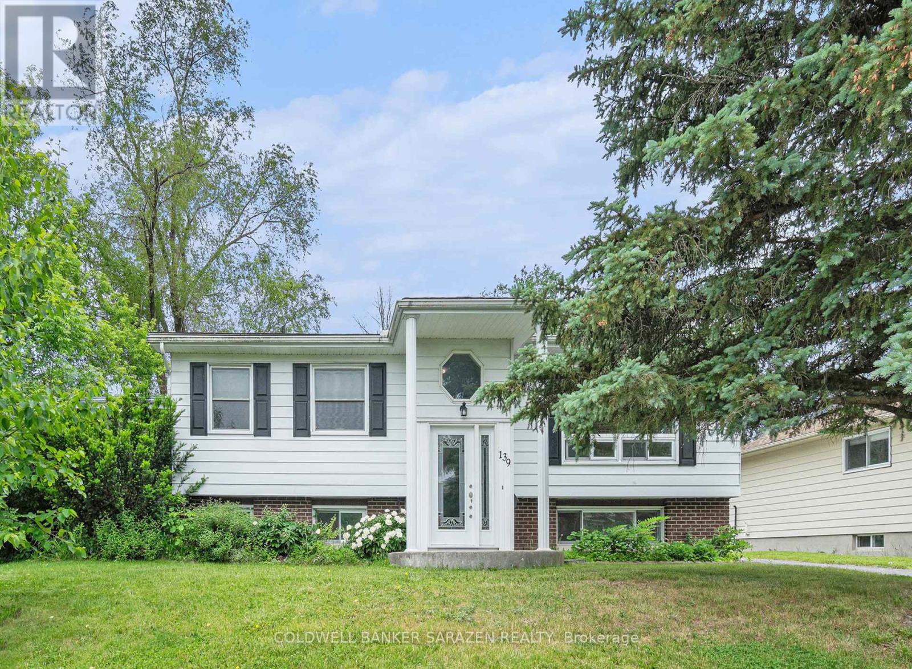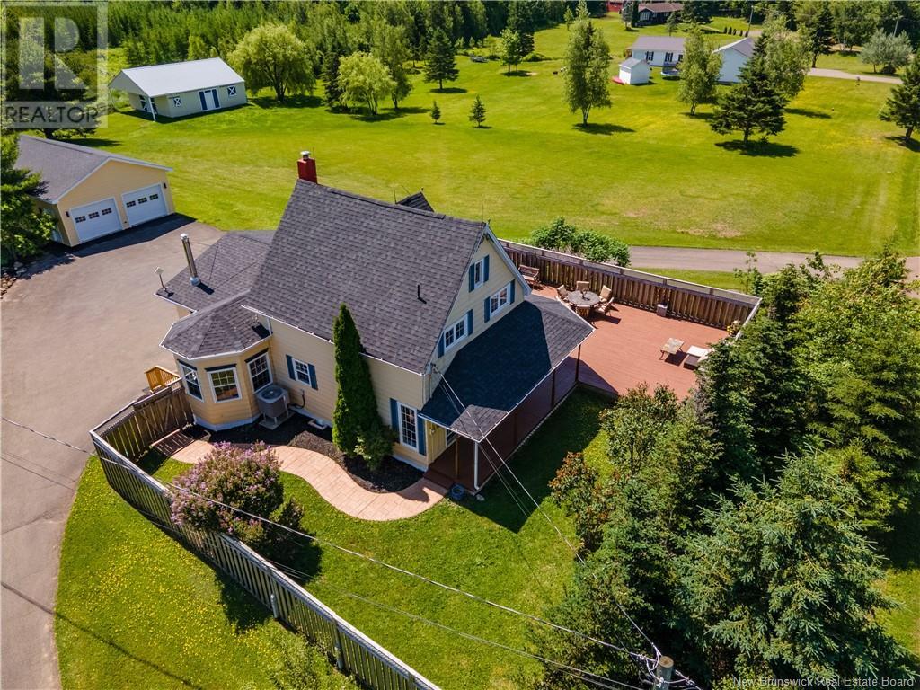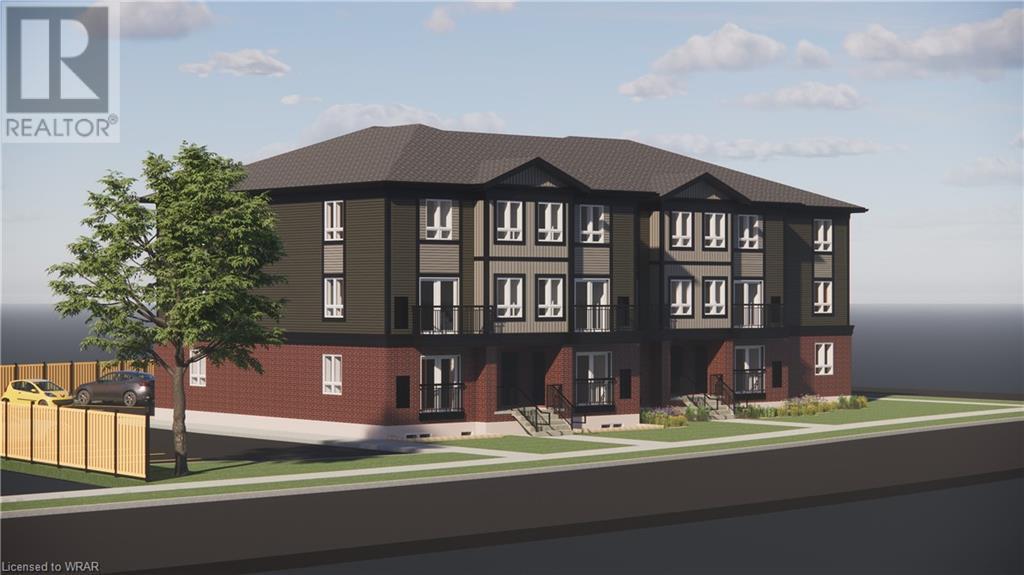603 - 75 Queens Wharf Road
Toronto, Ontario
Gorgeous 1+1 Luxurious "Quartz" By Concord City Condo On Toronto's Fabulous Waterfront.City Living Suite Area 688 Sf +61 Sf Open Balcony Makes A Total Of 749 Sf; Fantastic Park/City View! 8 Acre Park Across The Building. Close To Ttc & Streetcar. Walk To CN Tower, Rogers Centre, Acc, Union/Go Station, Habor Front, Billy Bishop Airport, Groceries, Restaurants, Amazing Amenities.** Brand New Flooring, **Fresh New Paint, Brand New Stove, And **New Sliding Door On Bath Tube. Centre Island As Is. (id:60626)
Homelife New World Realty Inc.
205 2083 Coquitlam Avenue
Port Coquitlam, British Columbia
Incredible INVESTMENT opportunity to own over 1000 square feet of living space (wheelchair accessible!)Recently freshly painted throughout! Close proximity to West Coast Express, Sky train, Transit, Schools, Shopping, Lions Park Amenities and more! This unit boasts so much potential with a separate dining room, spacious living room with cozy gas fireplace, over sized covered patio, In-suite laundry Room and over sized 11x5 in-suite storage space! Master has a walk in closet ensuite and plenty of room for a king bed AND bedroom furniture. This building only has 15 units with secure underground parking with a Common amenities room to host gatherings. Can rent for 2700-2800 per month-1 year of free property management! (listing Realtor is a licensed property manager) (id:60626)
RE/MAX Lifestyles Realty
2105 - 68 Grangeway Avenue
Toronto, Ontario
Beautiful, well-maintained 2-bedroom, lower penthouse, corner unit with an unbeatable view. Well-designed layout. Close by to the 401, mall, supermarket, restaurants. Great amenities in a peaceful environment. (id:60626)
Homelife Landmark Realty Inc.
96 Buchanan Avenue
Prince Edward County, Ontario
Welcome to Talbot on the Trail, a vibrant freehold townhome community in Picton, Prince Edward County, with direct access to the Millennium Trail. The Dahlia model offers 1,438 sqft of thoughtfully designed living space, This end unit features 3 bedrooms, 2.5 bathrooms, living room, and 9-foot ceilings. Available option to have a finished basement including an additional 3-piece bathroom. Explore other floor plans and personalize your home with a variety of styles and finishes available directly from the builder. This is a fantastic opportunity for first-time buyers, investors, or those looking to downsize into a peaceful community near the water. Located just 2.5 hours from the GTA and 30 minutes from Beleville Shopping Center, this community offers the perfect mix of convenience and lifestyle. (id:60626)
Our Neighbourhood Realty Inc.
RE/MAX Quinte Ltd.
610 7708 Alderbridge Way
Richmond, British Columbia
Welcome to Tempo! This well-maintained, clean, upper-level, north-east facing one bedroom suite, 583 sq.ft, with air-conditioning, city and mountains views, functional layout, stainless steel appliances, gas cook-top, laminated floor in a concrete structure high-rise building. Convenient location, steps to Canada Line Skytrain Lansdowne Station, Olympic Oval Village, various famous restaurants and other services. Building has concierge, indoor swimming pool, hot tub, gym room along with a complex rooftop courtyard garden and more. Plus, It Comes with 2 high-ceiling parkings & 2 good-size storage lockers. Great for your sweet home or as an excellent investment. (id:60626)
Lehomes Realty Premier
364 Bluff Cv
Leduc, Alberta
Discover this beautiful single-family detached home built by Look Built Inc featuring 9’ main floor ceilings and an open-to-above foyer for a grand first impression. Enjoy a chef-inspired kitchen with stone countertops, soft-close cabinets, pots & pans drawers, upgraded backsplash, and rough-ins for gas range, BBQ, and fridge waterline. The living room boasts an electric fireplace with a stylish mantle. Upstairs, extended bedrooms 2 & 3 offer extra space, while the vaulted ceiling in the primary bedroom adds luxury. The spa-like ensuite includes double sinks and a free-standing tub. Added perks: side entrance, basement rough-ins (bath, wet bar, laundry), 8’ garage door, and spacious double garage. Photos are representative (id:60626)
Bode
415 Nazarali Manor
Saskatoon, Saskatchewan
Welcome to Rohit Homes in Brighton, a true functional masterpiece! Our DALLAS model single family home offers 1,661 sqft of luxury living. This brilliant design offers a very practical kitchen layout, complete with quartz countertops, walk through pantry, a great living room, perfect for entertaining and a 2-piece powder room. On the 2nd floor you will find 3 spacious bedrooms with a walk-in closet off of the primary bedroom, 2 full bathrooms, second floor laundry room with extra storage, bonus room/flex room, and oversized windows giving the home an abundance of natural light. This property features a front double attached garage (19x22), fully landscaped front yard and a double concrete driveway. This gorgeous single family home truly has it all, quality, style and a flawless design! Over 30 years experience building award-winning homes, you won't want to miss your opportunity to get in early. We are currently under construction with completion dates estimated to be 8-12 months. Color palette for this home is our infamous Urban Farmhouse. Floor plans are available on request! *GST and PST included in purchase price. *Fence and finished basement are not included* Pictures may not be exact representations of the home, photos are from the show home. Interior and Exterior specs/colors will vary between homes. For more information, the Rohit showhomes are located at 322 Schmeiser Bend or 226 Myles Heidt Lane and open Mon-Thurs 3-8pm & Sat-Sunday 12-5pm. (id:60626)
Realty Executives Saskatoon
622 Nazarali Lane
Saskatoon, Saskatchewan
Welcome to Rohit Homes in Brighton, a true functional masterpiece! Our DALLAS model single family home offers 1,661 sqft of luxury living. This brilliant design offers a very practical kitchen layout, complete with quartz countertops, walk through pantry, a great living room, perfect for entertaining and a 2-piece powder room. On the 2nd floor you will find 3 spacious bedrooms with a walk-in closet off of the primary bedroom, 2 full bathrooms, second floor laundry room with extra storage, bonus room/flex room, and oversized windows giving the home an abundance of natural light. This property features a front double attached garage (19x22), fully landscaped front yard and a double concrete driveway. This gorgeous single family home truly has it all, quality, style and a flawless design! Over 30 years experience building award-winning homes, you won't want to miss your opportunity to get in early. We are currently under construction with completion dates estimated to be 8-12 months. Color palette for this home is our infamous Urban Farmhouse. Floor plans are available on request! *GST and PST included in purchase price. *Fence and finished basement are not included* Pictures may not be exact representations of the home, photos are from the show home. Interior and Exterior specs/colors will vary between homes. For more information, the Rohit showhomes are located at 322 Schmeiser Bend or 226 Myles Heidt Lane and open Mon-Thurs 3-8pm & Sat-Sunday 12-5pm. (id:60626)
Realty Executives Saskatoon
139 Arthur Street
Arnprior, Ontario
SPACIOUS 2+1 BEDROOM RAISED RANCH ON A 70X198 LOT IN AN AREA OF NEWER HOMES.THE 2 BATHROOMS AND THE KITCHEN HAVE BEEN UPDATED.THERE IS POTENTIAL FOR A 4TH BEDROOM WHERE THE WORKSHOP IS OR AN INLAW SUITE AS THERE IS DIRECT ENTRANVE INTO THE LOWER LEVEL FROM THE BACKYARD.tHE BRIGHT LR/DR HAS PATIO DOORS OUT ONTO AN ENTERTAINMENT SIZE DECK.THERE IS PLENTY OF ROOM IN THE DOUBLE CAR GARAGE AND A SEPARATE GARAGE BEHIND THE DOUBLE IS IDEAL FOR YOUR LAWNMOWER AND EXTRA TOYS.THIS HOME IS VACANT AND POSSESSION IS FLEXIBLE. PLEASE NOT 3 ROOMS HAVE BEEN VIRTUALLY STAGED. (id:60626)
Coldwell Banker Sarazen Realty
3381 Route 115
Notre-Dame, New Brunswick
Welcome to this beautifully maintained country-style home, perfectly nestled on 4.7 acres. Whether you're dreaming of hobby farming, raising horses, or simply enjoying the serenity of rural life, this property offers a seamless blend of charm and functionality. The main home is full of timeless character and has been lovingly cared for by its current owners. The main floor welcomes you with a bright sunroom entrance, leading into a warm and inviting layout that includes a kitchen, a dining area, a cozy living room, laundry room and an updated 5-piece bathroom. One of the homes standout features is the large wrap-around porch, offering a perfect setting for outdoor dining, morning coffee. A fenced section off the porch enhances privacy and creates a peaceful buffer from the road. Upstairs, youll find three bedrooms and a 4-piece bathroom, providing ample space for family and guests. The lower level includes two rooms currently used for storage. Outdoors, the property is exceptionally welcoming. A detached double garage, horse stable, and a large barn with a loft provide endless possibilities for animals and equipment. A fenced-in section for livestock ensures a safe, organized space for animals like horses, goats, or chickens. Two electrical panel- 100 amps and 125 amps in house.Whether you're looking to start a small farm or enjoy the freedom and tranquility of country life, this unique property offers a rare opportunity and just a short drive from all essential amenities. (id:60626)
Keller Williams Capital Realty
42 Hazelglen Drive Unit# 12
Kitchener, Ontario
Introducing Hazel Hills Condos, a new and vibrant stacked townhome community to be proudly built by A & F Greenfield Homes Ltd. There will be 20 two-bedroom units available in this exclusive collection, ranging from 965 to 1,118 sq. ft. The finish selections will blow you away, including 9 ft. ceilings on both levels; designer kitchen cabinetry with quartz counters; a stainless steel appliance package valued at over $6,000; carpet-free main level; and ERV and air conditioning for proper ventilation. Centrally located in the Victoria Hills neighbourhood of Kitchener, parks, trails, shopping, and public transit are all steps away. One parking space is included in the purchase price. Offering a convenient deposit structure of 10%, payable over a 90-day period. All that it takes is $1,000 to reserve your unit today! Occupancy expected Fall 2025. Contact Listing Agent for more information. (id:60626)
Century 21 Heritage House Ltd.
1007 - 712 Rossland Road E
Whitby, Ontario
This unit has two parking spots. Welcome to this bright and spacious 2-bedroom, 2-bathroom condo located in the desirable Connoisseur condominium in Whitby. This well-maintained unit features a sun-filled living and dining area with hardwood floors and scenic southwesterly views that fill the space with natural light. The primary bedroom offers cozy broadloom flooring, a four-piece ensuite, and a walk-in closet. Included with the unit are two convenient parking spaces, adding extra value and ease to your daily routine. Ideally situated just steps from amenities and only a short drive to schools, restaurants, and shopping centres, this condo blends comfort, functionality, and a prime location perfect for everyday living. (id:60626)
Keller Williams Energy Lepp Group Real Estate




