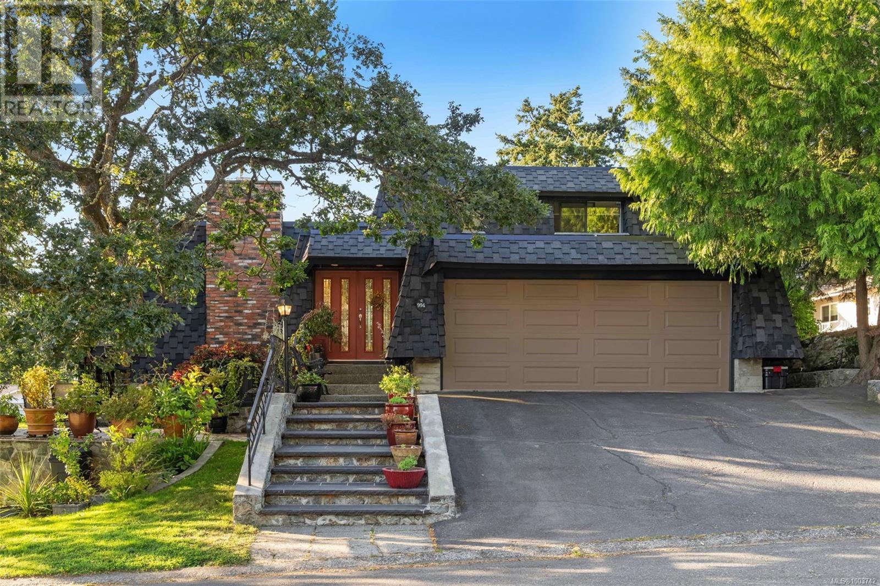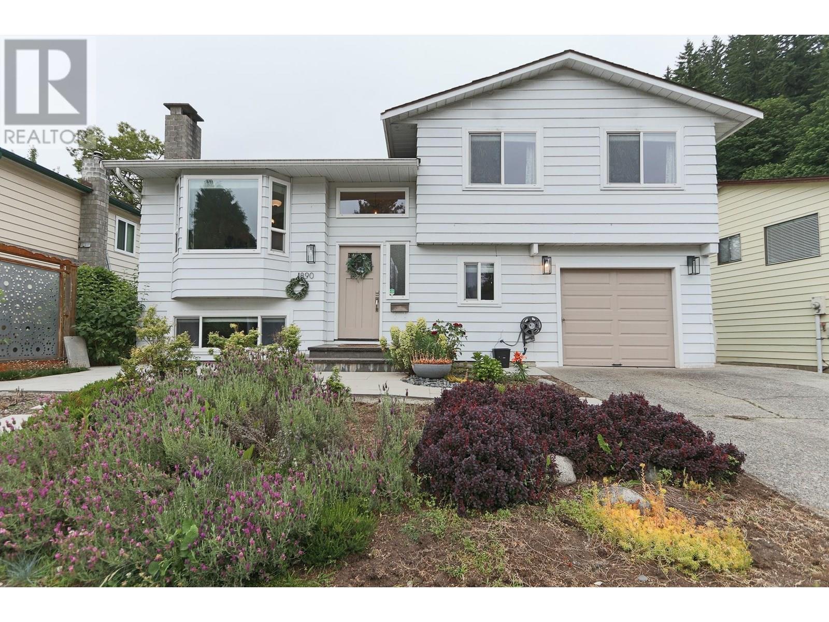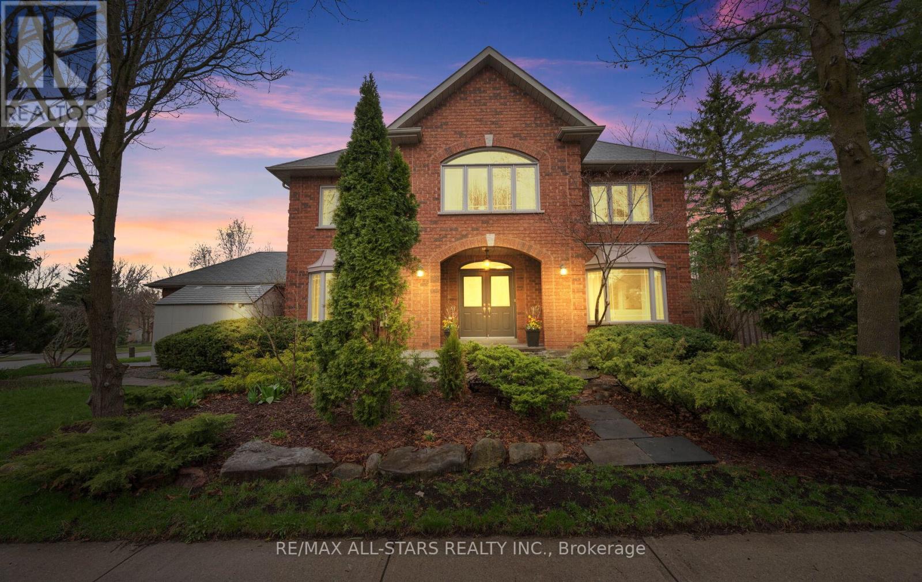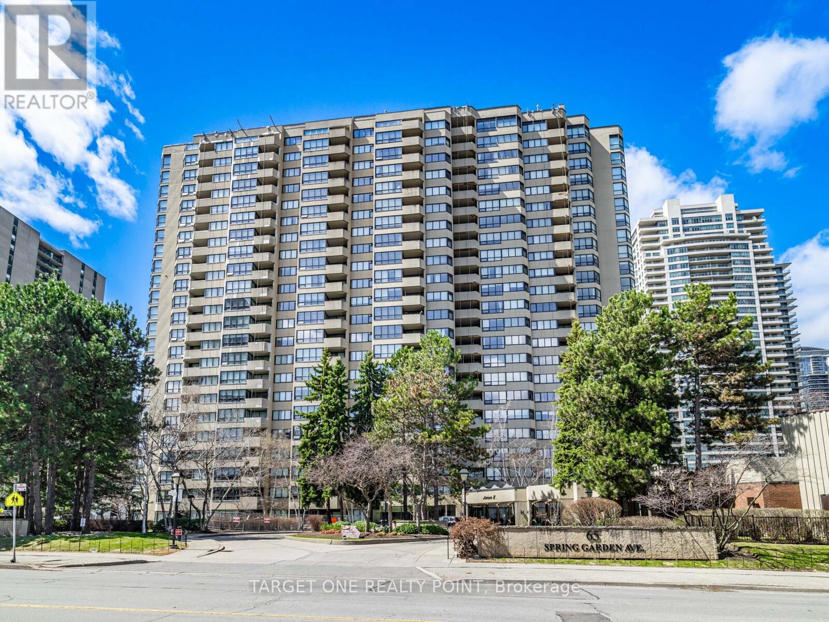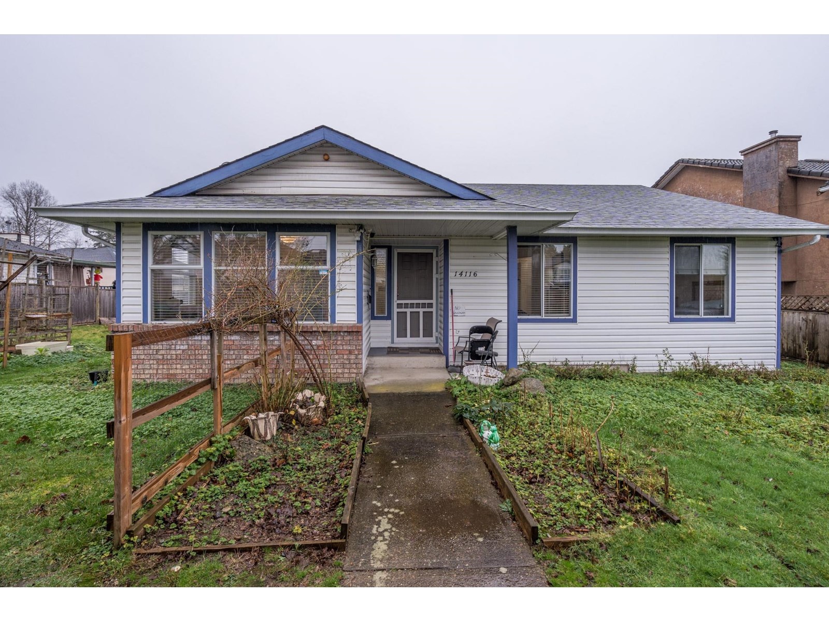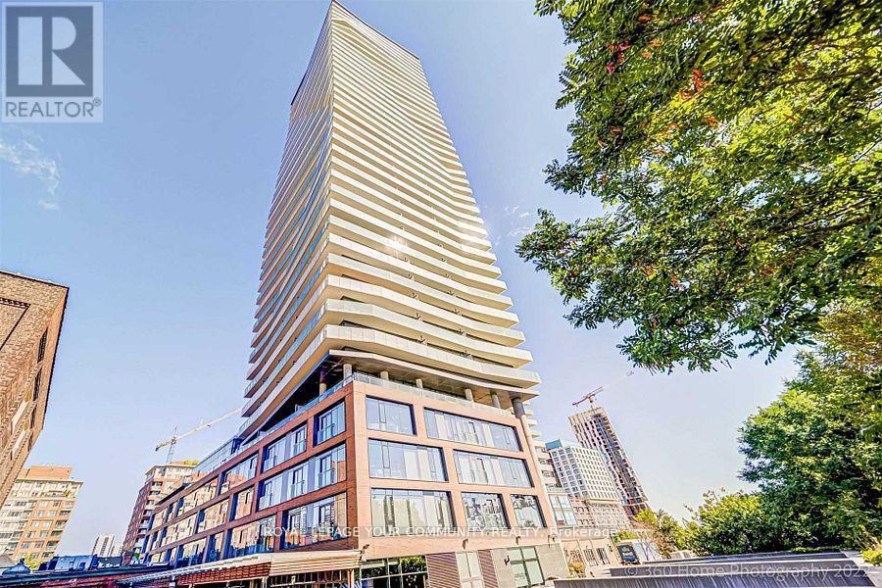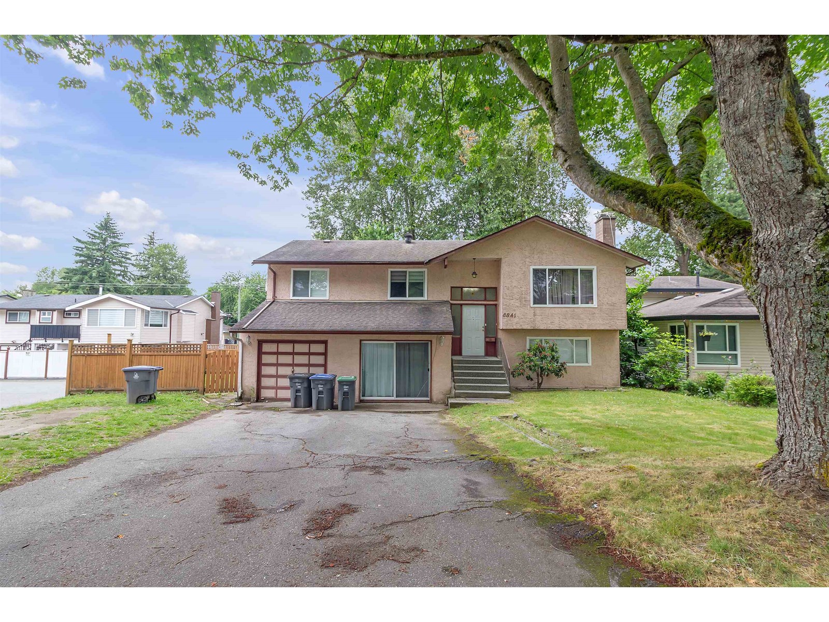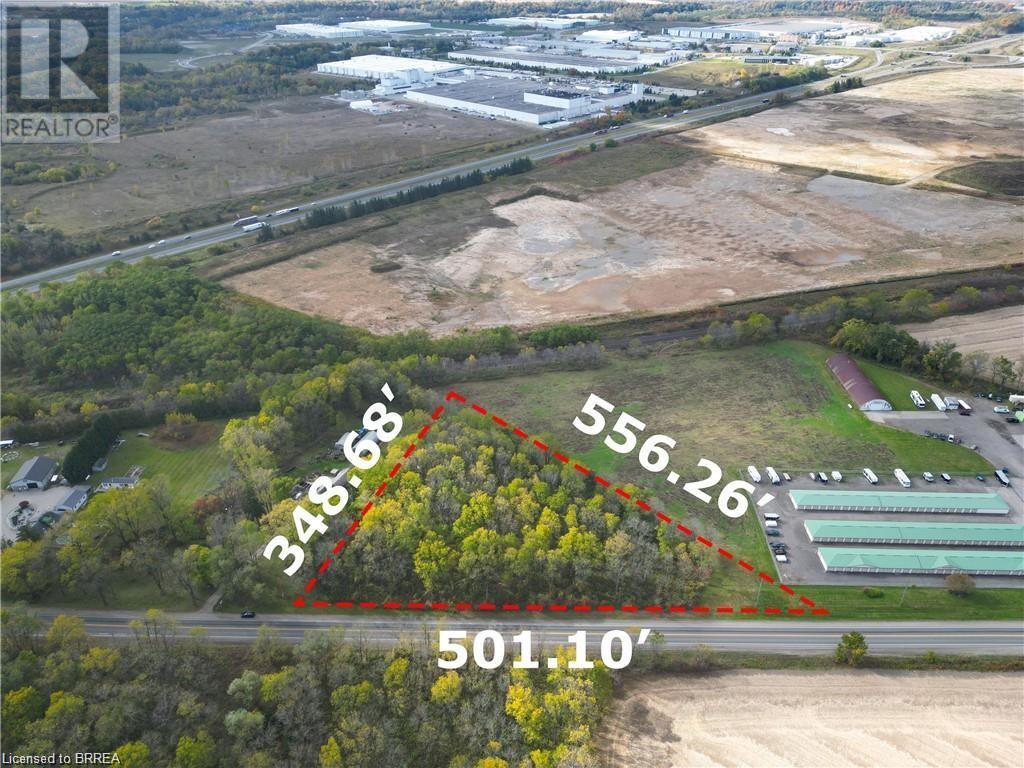Lt.5 20541 46a Avenue
Langley, British Columbia
Lot 5 in new 8 Lot Subdivision located in Langley City on a very quiet street and neighborhood. 6751 sqft lots with potential to build either a single-family dream home approx 5200 sqft or a duplex approx 3000sqft each side over 3 floors. Contact for further information. (id:60626)
Royal Pacific Realty Corp.
994 Landeen Pl
Saanich, British Columbia
Tucked away on a quiet cul-de-sac in one of Victoria’s most coveted neighbourhoods, this beautifully maintained property offers space, privacy, and an unbeatable location. This much loved 3 bedroom and 2 bathroom home was architecturally designed and offers custom quality finishings. Step into an inviting layout with a spacious living and dining area. Large windows and sliding doors provide warm natural light throughout. Cozy propane fireplace in living room. Quality updates were done a few years ago. Beautiful wood floors, custom maple cabinetry, quartz countertops. Newer roof. New hot water tank. Heat pump recently installed offering heating & cooling for all year comfort. Electrical upgraded to 200 amp. This home has been meticulously maintained and is move in ready! The Outdoor space was well designed with 3 patios to enjoy. Perfect for morning coffees, summer BBQs, or just soaking in the calm. A tranquil retreat with mature trees and lush landscaping. A gardener’s delight. Check out the 17 varieties of rhododendrons! Irrigation system for easy care. This property is truly a Hidden Gem! It offers both tranquility and convenience! Whether you're taking a stroll through nearby green spaces or heading downtown, everything you need is just moments away. Close to UVIC, VGH, shopping, walking trails, transit and great schools. It’s the kind of neighbourhood you will fall in love with instantly! Don't miss your chance to call 994 Landeen Place home (id:60626)
Royal LePage Coast Capital - Westshore
1890 Bow Drive
Coquitlam, British Columbia
Don't miss this exquisite home that beautifully blends modern luxury with timeless elegance which has 5 beds and 2 kitchens. Boasting a spacious layout and refined finishes, this property captures your imagination the moment you step inside. The open-concept kitchen flows into a grand living area, ideal for both relaxation and entertaining. Upstairs, the serene master suite promises tranquility. Two bedroom in law suite will be wonderful for additioal members. This home also features an EV charging station and an air conditioning system, ensuring comfort throughout the year. Outdoor is great for entertainment and family time. Situated in a coveted locale, it's not just a home, it's a lifestyle. Experience the joy of sophisticated living (id:60626)
88west Realty
156 Park Drive
Whitchurch-Stouffville, Ontario
Welcome to 156 Park Drive, a charming, rarely offered executive home with sophisticated curb appeal and a functional interior featuring 4 + 1 bedrooms, 5 bathrooms and a fully finished lower level. This well-loved beauty is situated in the heart of Stouffville and sits on a wide, 50 ft corner lot on one of the most desirable, mature, tree-lined streets in town. Offering the perfect combination of comfort and elegance this home is just steps to all the shoppes, restaurants and conveniences of Main Street. Step inside the grand double door entrance and you will be greeted by an airy foyer and sunny principal rooms that include a bright and open-concept living room with a grand gas fireplace for added ambiance; an inviting dining space flooded with natural light that walks-out to a fully-fenced and landscaped backyard. The practical eat-in kitchen features large windows, stainless steel appliances, ample cabinetry including an extended built-in pantry, quartz countertops, neutral backsplash and a sun-filled breakfast area. The main floor is complete with a flex space/den/main level bedroom/office with walk-in closet and a 3-pc ensuite to serve a variety of needs. Make your way upstairs to find four generously-sized bedrooms & two large neutral bathrooms, including an oversized primary suite with a walk-in closet and a spa-like 4-pc ensuite with a large soaker tub and a separate glass shower. The fully finished lower level features a large open concept with pot lights galore, modern laminate flooring and a 3-piece bathroom. Step outside and enjoy the fully-fenced, low-maintenance , scenic yard and the landscaped sprawling corner lot. The home also features a mud room/laundry with direct access to the 2-car garage and a spacious driveway with parking for 4 additional vehicles. A lovely family home steps to all that Stouffville has to offer including all the amenities of Main Street Stouffville, parks, GO train, great schools ++ Who says you can't have it all? (id:60626)
RE/MAX All-Stars Realty Inc.
608 - 65 Spring Garden Avenue
Toronto, Ontario
Move-in ready with everything you see just bring your suitcase! Excellent And Spacious Lay-Out, 2012 Condo Of The Year Winner. Bright and beautifully updated 3-Bed + Den, 2-Bath suite offering over 1,671 sq ft of living space. Ensuite Roman Tub & Sep. Marble Shower Double Sink, Ensuite Laundry Rm+Storage. Elegant Japanese Garden Lobby. Spacious Dining Room Large Eat-In Kitchen, Storage lovers dream six large built-in closets plus two spacious walk-in closets for maximum storage capacity. Excellent Rec. Facilities Underground Visitors Pks 24Hrs Security, Mckee And Earl Haig School. Concierge, Ez Showing This Luxury Home Fully Loaded with High-End Features! The seller can provide a Vendor Take-Back (VTB) mortgage. (id:60626)
Target One Realty Point
14116 88 Avenue
Surrey, British Columbia
Welcome to Beautiful Rancher on huge 8323 sqft lot, with a potential for future MULTI-FAMILY development including a 4-Plex (check w/city), this home offers 5 bedrooms & 2.5 baths with a good sized family room opens to a covered deck in the back yard plus a large driveway can fit 4 cars plus a spacious double garage. A walking distance to beautiful Bear Creek Park, Surrey Art Gallery, Temple, and buses on 88 Ave. Enver Creek Secondary and Brookside Elementary are 5 minutes drive away. Located in a highly developing area with potential for future development under the proposed Fleetwood Plan. The close proximity to the new Skytrain station will add value in the future. Perfect for investors or families looking for this large lot in highly sought-after neighborhood of GREEN TIMBERS area. (id:60626)
Team 3000 Realty Ltd.
7835 108 Street
Delta, British Columbia
VIEW lot in Canterbury Heights featuring a 3-bedroom + Den (easily can be converted back to 4th bedroom), 2 full baths rancher on a 70x120 (8,400 sq ft) lot with stunning vistas views of water, city & Burns Bog (on a NEW built). Located on a quiet street in one of North Delta's most desirable neighbourhoods, behind Sungod Rec Centre, this type of property do not come by easily in this family oriented neighborhood. Build your 3 level dream home, gently sloped lot offers excellent potential for a custom build to maximize views. Walk to Gray Elementary, Sands Secondary, Sungod Rec & Mackie Turf Field. Only few minutes drive to Alex Fraser Bridge and Scott Road. Wheelchair friendly home with Elevator. (id:60626)
RE/MAX Performance Realty
3606 - 70 Distillery Lane
Toronto, Ontario
Beautiful 2 Bedroom Condo Unit, Superb Layout And Professionally Designed. In Historic Distillery District. 1070 Sq Ft Of Living Space And 375 Sq Ft Of Wrap Around Balcony With Breathtaking View Of the Lake. Professionally Design Unit. Close To Transit, Walk to Historic Distillery District . Close To Shopping, Restaurant And Hwys. (id:60626)
Royal LePage Your Community Realty
14 Riverside Place
Cochrane, Alberta
A Singular Offering in Cochrane’s Most Discreet River-EnclaveLocated on a rarely offered street with fewer than twenty homes, this custom two-storey walkout blends architectural precision with everyday comfort, style and design Enjoy direct access from your back yard or the neighbourhood path only a moment away to the Bow River pathway system and the full amenity offering of downtown just moments away, this home is tucked into the landscape, quietly positioned to offer both connection and retreat. Cape Cod–inspired in form and function, the exterior presents in Hardie Board siding, thoughtful dormers, and a statement-making apricot front door that hints at the originality inside. Every detail—every line, joint, texture, and tone—has been meticulously selected and custom built, beginning with a complete architectural rebuild on laminated structural beams, and flowing through to the check-valved basement plumbing system. Inside, nothing has been overlooked. The kitchen is functional art, with Fisher & Paykel drawer dishwashers, integrated appliances, a bespoke range hood, and carefully proportioned windows that frame views and soften light throughout the day. Subtle choices—like millwork that carries across transitions, wallpaper that reappears discreetly inside closets and even on a single wall in the garage—show the designer’s hand in every corner. The main floor is open yet grounded, centered around the glass-panel staircase railing (valued at $25K) that creates continuity across levels. There are four bedrooms total, including two with private ensuites, and the walkout lower level is bright, welcoming, and ideal for guests or multigenerational living. This home was built using traditional stick-frame construction—a method that relies on on-site framing using high-grade dimensional lumber. Unlike modular or trussed building techniques, stick-built homes offer full control over every stage of the build, ensuring greater precision, customization, and structural inte grity. In this home, the stick-built method allowed for the integration of cathedral ceilings, tailored rooflines, and the kind of refined, design-driven detailing that simply can’t be achieved in factory-built systems. It's a construction choice rooted in craftsmanship and quality, valued for its durability, flexibility, and the longevity it imparts to the structure itself. For buyers who appreciate homes that are engineered with intention and built to stand the test of time this foundational choice is as meaningful as any finish or fixture. Outside, the grounds have been professionally landscaped with over $50,000 invested in natural stone, mature trees, curated plantings, and seamless outdoor living spaces. The saltwater hot tub is tucked into its own private zone, ready to extend the seasons. This is a home that exists outside the expectations of the local market. From the Cape Cod lines to the incredible location, this home offers something that cannot be duplicated. See multimedia links. (id:60626)
RE/MAX Realty Professionals
8841 140a Street
Surrey, British Columbia
Location! Bear creek area, 2 level family house, 7000 sq. feet Lot with 6 bedrooms 3 bathrooms, 3 bedroom basement suite with separate entry, POTENTIAL of another 1 ROOM SUITE or keep one room for upstairs. Big sundeck, huge backyard, lots of parking. Beautiful family home in the heart of Surrey, Fully finished bsmt, hot tank and furnace. Super convenient location near to schools, transit, and shopping mall. Walking distance to Bear Creek Park, Sikh temple, Hindu temple, and Church, its beautiful layout, MUST SEE! Open House Sunday (July 13) 2:00- 4:00 PM (id:60626)
Century 21 Aaa Realty Inc.
Lot 16 - 33 Mckernan Avenue
Brantford, Ontario
Ravine Lot with Contemporary Elvation - 3,159 Square Feet 5-Bedroom 4 Bathroom Home In Brantford Backing Onto A Scenic Ravine On A 40 Feet By 120 Foot Lot! Welcome To Your Dream Home! This Stunning, Brand-New 5-Bedroom Residence In Brantford Offers The Perfect Blend Of Luxury, Comfort, And Nature All Nestled On A Ravine Lot For Added Privacy And Breathtaking Views. Over $113,000 In Upgrades! Step Inside And Experience High-End Finishes Throughout, Including A Gourmet Designer Kitchen Fully Upgraded With A Gas Stove, Premium Cabinetry, Quartz Countertops, And A Spacious Island, Perfect For Entertaining. Engineered Hardwood Flooring Featured On The Main Floor For A Sleek, Modern Feel. Natural Oak Staircase A Timeless Statement Piece That Enhances The Homes Elegance. Contemporary elevation, Ensuring Durability And Curb Appeal For Years To Come. 9-Foot Ceiling Basement Offering Endless Possibilities, With A Rough-In For A 3-Piece Washroom And Upgraded Oversized Windows For Natural Light. Upgraded 200 AMP Service Ready To Accommodate All Your Modern Electrical Needs. Prime Location In Brantford Enjoy The Tranquility Of Ravine Living While Being Just Minutes Away From Schools, Shopping, Parks, And Highways. Whether You're A Growing Family Or A Savvy Investor, This Home Offers Unmatched Value And Sophistication In One Of Brantford's Most Sought-After Communities! Move In Today And Make This Exquisite Home Yours! Schedule A Private Viewing Before It's Gone! Floor Plan - ADONIS 6 (NG40-0006-C-2B 2-4) ELEV C OPT 5 BED (id:62611)
Royal LePage Real Estate Associates
369 Paris Road
Brantford, Ontario
Location, location! This development site is in a prime location and is currently in the stages of rezoning for commercial use. It is located within the new City of Brantford expansion boundary. The Prestige Employment zoning offers a wide range of possibilities. The property, which is just under 2 acres, is situated on Ontario Hwy #24, the main corridor connecting Paris to Brantford, AND a 30 second drive to Highway #403 access. It offers more than 500 feet of high-visibility frontage on Paris Rd./Hwy #24. Future plans for this location include a municipal water main project planned for between 2024 - 2029 (id:60626)
RE/MAX Twin City Realty Inc


