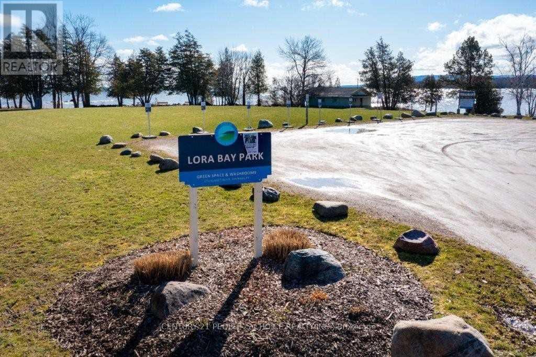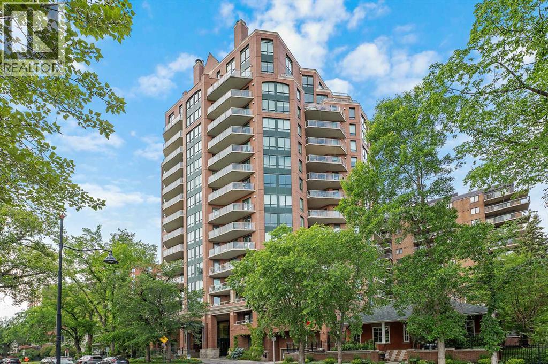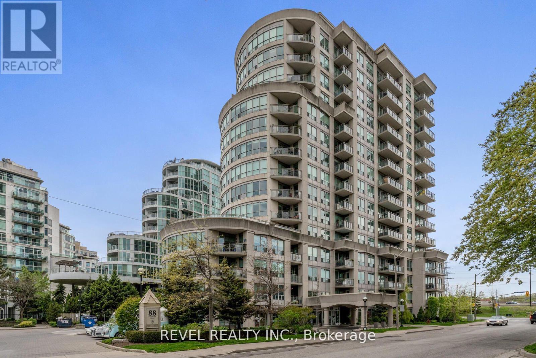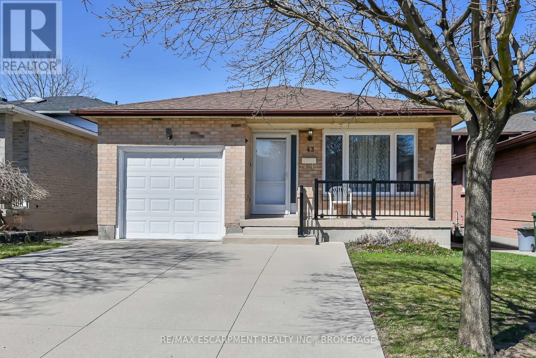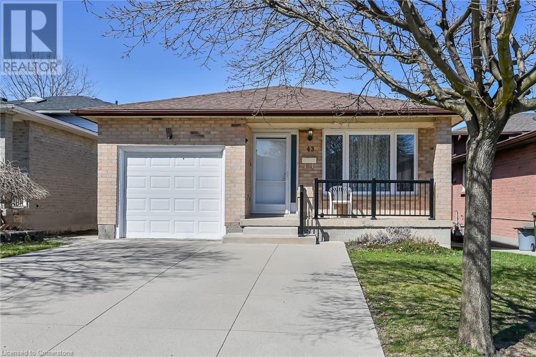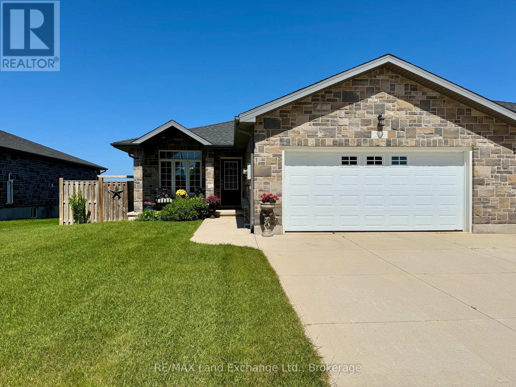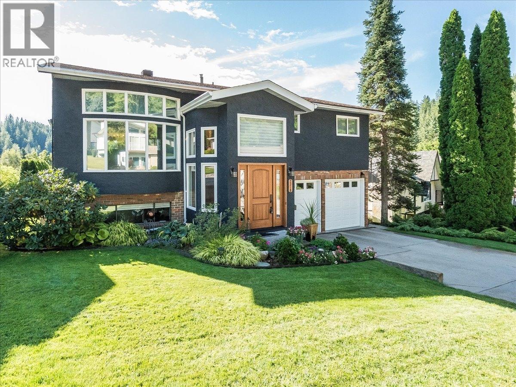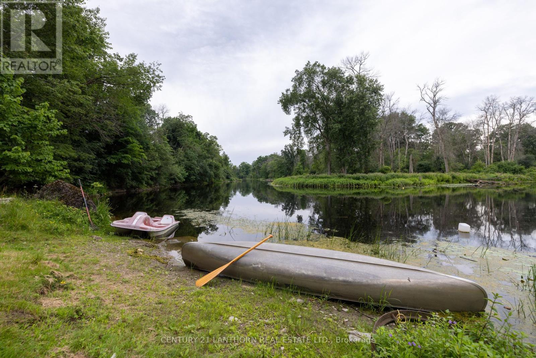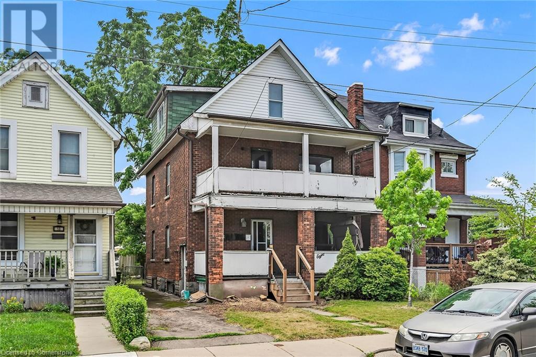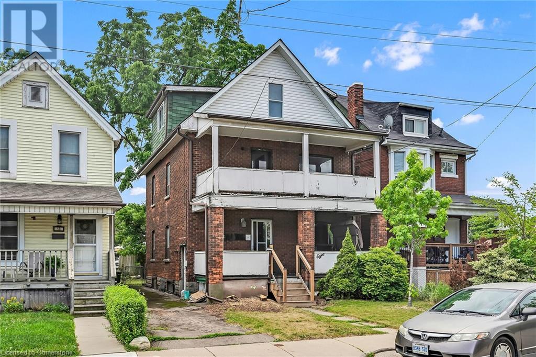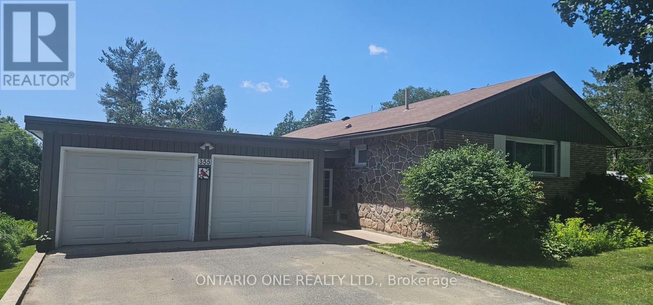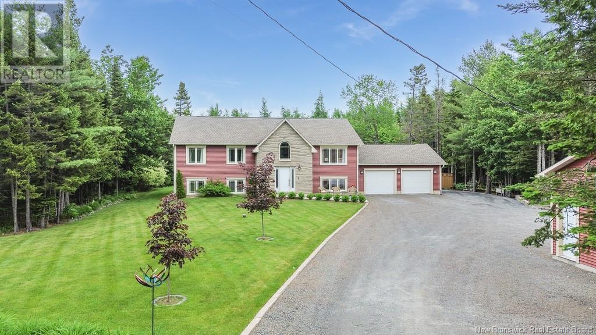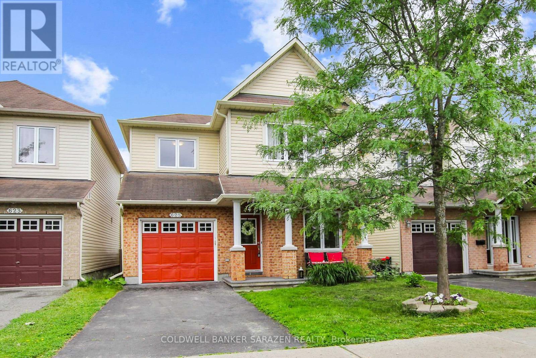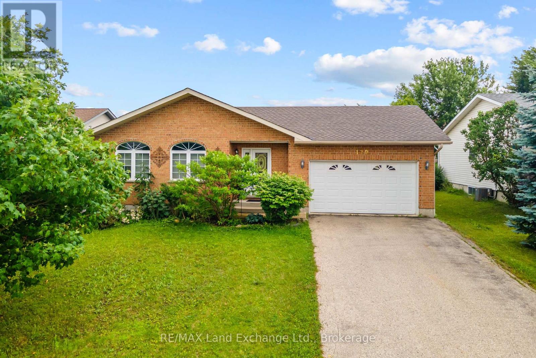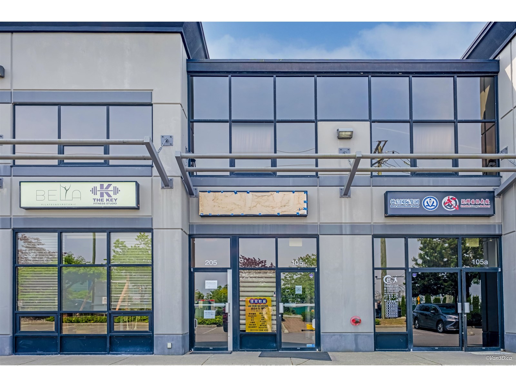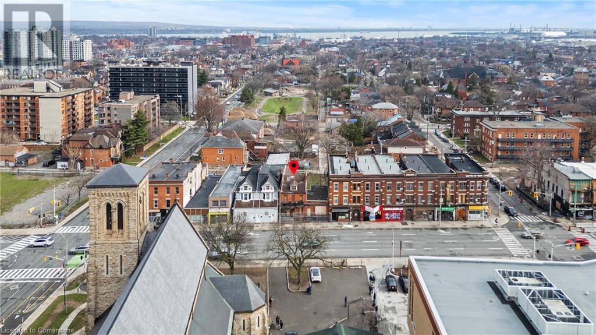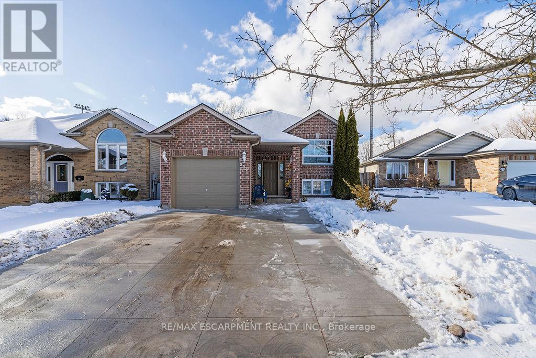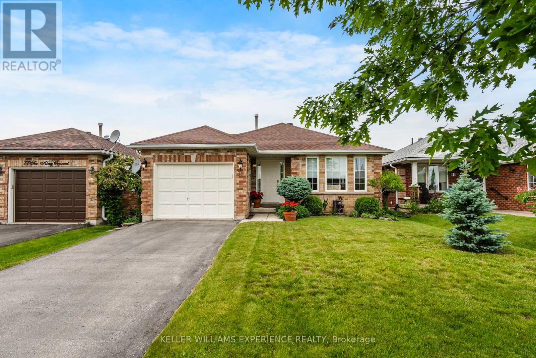147 Landry Lane
Blue Mountains, Ontario
Don't miss this rare opportunity to own a premium building lot in the sought-after Lora Bay community! This spacious 147ftfrontage lot offers incredible water views from 10 feet above grade, providing the perfect canvas to build your dream home. Surrounded by trees for added privacy, this lot is ideal for a custom build with a walk-out, deck, and expansive backyard to enjoy year-round. Lora Bay offers an unmatched lifestyle with exclusive amenities including a members-only lodge, restaurant, two private beaches (one residents-only), an indoor pool, and a variety of activities like the popular weekly Meet & Greet. Just minutes from downtown Thornbury and its charming boutiques, award-winning dining, and harbor, plus a short drive to private ski and golf clubs you'll have everything you need to enjoy the best of both worlds. All hard development fees up to a 2,421 sq.ft. home and the one-time special assessment fee have been paid, making the process of building that much easier. Soft charges and Grey County fees are to be paid by the buyer at the time of permit issuance. Monthly HOA fee is $213.84 (subject to change). This is your chance to create the perfect getaway or year-round home in one of Ontario's most prestigious communities (id:60626)
Century 21 People's Choice Realty Inc.
201, 228 26 Avenue Sw
Calgary, Alberta
Bright & spacious 2 bedroom, 2 bath corner unit in the prestigious Grandview building, offering partial river views & nearly 1300 sq ft of living space! The open, airy plan with 10’ ceilings is perfect for entertaining & presents a living room anchored by a feature fireplace, casual dining area & kitchen that’s tastefully finished with granite counter tops & plenty of storage space. The primary bedroom features a large walk-in closet & private 4 piece ensuite with relaxing soaker tub & separate shower. The second bedroom (or den) & 3 piece bath are ideal for guests. Other notable features include convenient in-suite laundry, private balcony with river views, one assigned parking stall & one assigned storage locker. The Grandview also provides superb amenities including a party room with full kitchen & outdoor courtyard with BBQ’s – both are great for hosting larger gatherings. Other amenities comprise of 24/7 concierge service, 2 guest suites, visitor parking & car wash. The location is incredibly convenient, steps from Elbow River pathways, walking distance to 4th Street shops, restaurants & cafes & close to MNP Community & Sport Centre, Stampede Park, schools, shopping, public transit & walking distance to downtown. (id:60626)
RE/MAX First
Ph101 - 88 Palace Pier Court
Toronto, Ontario
Spacious Executive Penthouse Condo in Humber Bay Shores on Palace Pier Court. Enjoy lakefront living year-round in this stunning two-bedroom split layout with a private den/home office. Boasting 1,295 sq. ft. of interior space + 105 sq. ft. balcony with three walkouts offering breathtaking lake views. Features 9-foot ceilings throughout and a cozy gas fireplace in the living room for cooler seasons. Oversized eat-in kitchen with a breakfast bar, and a main ensuite with a shower and soaker tub. Amenities include 24-hour concierge, visitor parking, rooftop terrace with BBQ and party room, fitness center, sauna, guest suites, meeting room, and a car wash. Conveniently close to downtown, with easy access to the Gardiner, public transit, restaurants, shops, parks, and school bus routes. (id:60626)
Revel Realty Inc.
Search Realty
43 Everest Street
Hamilton, Ontario
WONDERFUL FAMILY HOME IN THE DESIRABLE EAST MOUNTAIN, CLOSE TO EVERYTHING! THIS WELL CARED FOR *ALL BRICK!* BACKSPLIT HAS LOADS OF ROOM FOR MULTIPLE FAMILY SIZES OR MOVE IN THE PARENTS! THE HOME ALSO PROVIDES EXCELLENT WORK FROM HOME OPTIONS WITH THE TWO LOWER LEVELS HAVING PLENTLY OF FINISHED LIVING SPACE! MOVE IN AND UNPACK, WE'VE GOT THE BIG TICKET ITEMS TAKEN CARE OF, 2018 ROOF SHINGLES AND FRONT DOOR, 2019 WINDOWS REPLACED, 2025 FURNACE AND CENTRAL AIR, 2014 DOUBLE CONCRETE DRIVE AND SIDEWALK -THE LIST OF IMPROVEMENTS AND UPDATES GO ON! EXCELLENT VALUE FOR OVER 2100 SQUARE FEET OF LIVING SPACE! COME IN AND BE IMPRESSED! (id:60626)
RE/MAX Escarpment Realty Inc.
43 Everest Street
Hamilton, Ontario
WONDERFUL FAMILY HOME IN THE DESIRABLE EAST MOUNTAIN, CLOSE TO EVERYTHING! THIS WELL CARED FOR *ALL BRICK!* BACKSPLIT HAS LOADS OF ROOM FOR MULTIPLE FAMILY SIZES OR MOVE IN THE PARENTS! THE HOME ALSO PROVIDES EXCELLENT WORK FROM HOME OPTIONS WITH THE TWO LOWER LEVELS HAVING PLENTLY OF FINISHED LIVING SPACE! MOVE IN AND UNPACK, WE'VE GOT THE BIG TICKET ITEMS TAKEN CARE OF, 2018 ROOF SHINGLES AND FRONT DOOR, 2019 WINDOWS REPLACED, 2025 FURNACE AND CENTRAL AIR, 2014 DOUBLE CONCRETE DRIVE AND SIDEWALK -THE LIST OF IMPROVEMENTS AND UPDATES GO ON! EXCELLENT VALUE FOR OVER 2100 SQUARE FEET OF LIVING SPACE! COME IN AND BE IMPRESSED! (id:60626)
RE/MAX Escarpment Realty Inc.
695 Evergreen Rd
Campbell River, British Columbia
This beautiful fully renovated home sits on nearly half an acre within walking distance to all amenities. The open concept living area and large quartz island are an entertainers' dream. 3 bedrooms, 2 with walk-in closets and 2 large bathrooms give ample living space for the family. The sunroom off the main living space is ideal for quiet mornings with a cup of coffee or tea, and is equipped with exterior/interior roller shades on those warm summer days. The massive south-facing beautifully landscaped yard has a 732 sq. ft. patio/deck with partial cover for shade and a gazebo with a salt water hot tub. Plenty of RV parking and a large detached double garage with completely upgraded electrical. Plus an attached 160 sq. ft. garden shed/workshop make this the package complete. At almost half an acre, take advantage of the new RI zoning, or look into subdividing this large lot. (id:60626)
Royal LePage Advance Realty
246 Stickel Street
Saugeen Shores, Ontario
Move-In Ready Freehold Townhome | 1+2 Bedrooms | 2.5 Baths at 246 Stickel Street in Port Elgin. Welcome to this beautifully maintained 1323sqft stone bungalow offering the perfect blend of comfort, privacy, and convenience. With 1 spacious primary bedroom plus 2 versatile bedrooms and 2.5 modern bathrooms, this home is ideal for professionals, families, or downsizers looking for low-maintenance living. Key Features, no condo fees, attached only at the garage, for added privacy, move-in ready; just unpack and relax, 15 x 20 private deck, fenced backyard with in-ground sprinkler system; perfect for pets, kids, or outdoor entertaining, open-concept living & dining area; great for hosting or cozy nights in, finished basement, ideal for a home office, guest suite, or recreation space, Whether you're a first-time buyer, looking to downsize, or seeking a turnkey investment, this home checks all the boxes. (id:60626)
RE/MAX Land Exchange Ltd.
2310 Mcbride Street
Trail, British Columbia
Desirable Miral Heights! This 5 bedroom, 3 bathroom home, with a huge garage space, is in a prime neighbourhood with great back yard views and privacy. New modern and open kitchen with heated tile floors, quartz counter tops, new appliances, new ceilings and pot lights, and room for an extra large dining room table! Sunken living room with tons of windows and natural light, newer hardwood floors, and a modern full bathroom on the main floor with separate shower and soaker tub. Three bedrooms also on the main floor, including a large master bedroom with a modern ensuite and ""California"" walk in closet. The back deck has newer railings and covering, a sun shade, gas BBQ hookup, and lots of space for sunbathing or evening entertaining. The backyard also has a beautiful hot tub area with privacy and lots of space for gardens, including a garden shed and new retaining wall. The garage space has room for 2 vehicles PLUS over 400 square feet of space for storage or a workshop or a workout room or just shooting pucks!!! The basement is fully finished with a third bathroom/laundry room, two more bedrooms, and a cozy recroom. Newer roof, furnace, hot water tank, air conditioning, attic insulation, paint, and so much more. This is a fantastic package in a fantastic neighbourhood. Call your REALTOR today! (id:60626)
RE/MAX All Pro Realty
3004 - 36 Zorra Street
Toronto, Ontario
Need to see this view! Luxurious 2-bedroom, 2-bathroom corner condo in the heart of downtown Toronto, offering breathtaking views of Lake Ontario and the iconic CN Tower. Huge balcony. This modern unit features a spacious master bedroom with a private ensuite bathroom, complemented by a second bedroom and full bathroom. The expansive wrap-around balcony provides an unparalleled outdoor space, ideal for entertaining or relaxing while soaking in the vibrant cityscape and serene lakefront. Bright, open-concept living areas with floor-to-ceiling windows maximize natural light and showcase the stunning views. Located steps from Toronto's finest dining, entertainment, and transit, this condo combines urban sophistication with premium comfort. (id:60626)
Right At Home Realty
3799 Harmony Road
Tyendinaga, Ontario
If you're looking for a move-in ready home thats been completely redone the right way, this is it. Located just far enough out of the city to enjoy peace and privacy but close enough that you're never out of reach. Sitting on nearly 4 acres of private land with 400ft of road frontage, this 4-bedroom home has been fully renovated from top to bottom with quality workmanship and smart design choices throughout. The kitchen has been totally redone with modern cabinetry and an oversized island that anchors the space. You've got two fully updated bathrooms, a freshly finished basement rec room that adds great extra living space, and upgraded lighting, windows, and flooring throughout. The attached garage has been converted into a main floor primary bedroom retreat with its own back entrance and a stylish cheater ensuite, ideal for guests or in-laws. And for your gear, hobbies, or toys, the detached double garage gives you all the extra room you need. Step outside and you'll find a new front walkway, a freshly built back deck, and a brand-new hot tub, all set against a backdrop of mature trees and peaceful walking trails. Located just 10 minutes north of the 401, between Belleville and Napanee, this is country living at its best, and all the works already been done. (id:60626)
Royal LePage Proalliance Realty
1798 County Rd 1 E
Stone Mills, Ontario
Waterfront with 27+ acres on the Napanee River - your new lifestyle starts here! Enjoy the tranquility of nature and the convenience of amenities being located off a highway minutes from town and the 401. This blank slate is waiting for your vision - waterfront view from your newly built home, self sustaining hobby farm, vacation retreat - the possibilities are only limited by your imagination. Strong possibility of severance(s) available. (id:60626)
Century 21 Lanthorn Real Estate Ltd.
8 Morris Avenue
Hamilton, Ontario
Legal brick *fourplex* in the heart of Hamilton, easy access to stores, schools, and transit -- the upcoming LRT will be right around the corner! Main floor has a living room, 2 bedrooms, kitchen & 4 piece bath. Second floor has living room, 2 bedrooms, kitchen & 4 piece bath. Third floor has living room, 1 bedroom, 1 den, kitchen & 4 piece bath. Basement has bachelor unit with kitchen & 4 piece bath. House needs work but roof and furnace updated (2021). Great income maker - choose your own tenants! Being sold as is, where is (id:60626)
Royal LePage State Realty Inc.
8 Morris Avenue
Hamilton, Ontario
Legal brick *fourplex* in the heart of Hamilton, easy access to stores, schools, and transit -- the upcoming LRT will be right around the corner! Main floor has a living room, 2 bedrooms, kitchen & 4 piece bath. Second floor has living room, 2 bedrooms, kitchen & 4 piece bath. Third floor has living room, 1 bedroom, 1 den, kitchen & 4 piece bath. Basement has bachelor unit with kitchen & 4 piece bath. House needs work but roof and furnace updated (2021). Great income maker - choose your own tenants! Being sold as is, where is (id:60626)
Royal LePage State Realty Inc.
355 Greavette Street
Gravenhurst, Ontario
Steps from the Gravenhurst Wharf, this stunning Muskoka retreat sits on a quiet dead-end street with breathtaking sunsets and westerly views. Designed with flexibility in mind, the home features two incredible living levels - perfect for extended family, guests, or simple spreading out. The upper floor boasts an open-concept layout, chefs kitchen with granite counters and gas stove, and a sun-drenched deck overlooking Lake Muskoka. The lower level offers a spacious rec room with fireplace, walkout to the backyard, and a separate entrance. Enjoy waterfront dining, boutique shopping, and cruises on the historic Segwun or the Wenonah that are just minutes away. Complete with a double garage, workshop, and oversized L-shaped lot, this rare find delivers year-round comfort and Muskoka charm in one unbeatable location. (id:60626)
Ontario One Realty Ltd.
22 Independence Street
Killarney Road, New Brunswick
Located in popular Liberty Estates, this truly one-of-a-kind home sits on an incredible 2+ acre lot and offers over 3,000 sq. ft. of fully finished living space plus an attached two car garage as well as a detached 24x24 garage, providing ample storage for vehicles and toys. Meticulously landscaped with over $120,000 invested, the private backyard is a park-like oasis, complete with walking paths, flowerbeds, mature trees, pergolas, a Hostas Heaven. The kitchen features quartz countertops, under-cabinet lighting, ceramic flooring, backsplash, pantry and plenty of cabinetry. Garden doors lead to a large deck with gazebo to enjoy the backyard paradise. The living room shares a vaulted ceiling with the kitchen and offers hardwood floors, built-in shelving and a beautiful corner electric fireplace with wood mantle. The spacious primary bedroom includes fresh paint, hardwood, double windows offering tons of light, a large walk-in closet and an ensuite with relaxing whirlpool tub, tile floor, vanity and walk-in shower. Two more bedrooms and a full bath with one piece tub/shower complete the main level. Downstairs features a large family room, second flex room perfect for a theatre or games area, a third full bath with walk-in shower, an office space or it can used as a fourth bedroom and theres access to the oversized attached garage from the utility/storage room. Peaceful, private and truly unique. Theres only one place like it in the world and its at 22 Independence Street! (id:60626)
RE/MAX East Coast Elite Realty
625 Paul Metivier Drive
Ottawa, Ontario
Beautiful Single-Family Detached Home in the Heart of Barrhaven!This stunning 3-bedroom + den, 3-bathroom home offers the perfect blend of space, comfort, convenience, and style. The open-concept main level features gleaming hardwood floors, a cozy living room with a gas fireplace, a dining area, a spacious kitchen with an island, and a denperfect for a home office or playroom.The upper level boasts brand-new laminate flooring, a generously sized primary bedroom with a luxurious ensuite and large walk-in closet, two additional spacious bedrooms, and a full main bathroom.Step outside to enjoy your own private, fenced backyardideal for relaxation or entertaining. The finished lower level includes new laminate flooring and offers additional living space.Freshly painted with numerous updates throughout. No carpets except on the stairs. Move-in ready!Located just steps from Park & Ride, shopping, restaurants, schools, Movati Athletic, parks, and more. (id:60626)
Coldwell Banker Sarazen Realty
1314 - 438 King Street W
Toronto, Ontario
Discover your perfect urban escape at The Hudson, nestled in the vibrant King West neighborhood! This bright and spacious corner suite features 2 bedrooms and 2 bathrooms, complemented by a modern open-concept design. Enjoy a private walk-out to your balcony with a peaceful northern view of the courtyard. The all-inclusive condo fees cover an array of exceptional amenities, including a fully-equipped gym, steam room, billiards room, media room, private dining area, and a lounge with a bar. This pet-friendly building also offers generous visitor parking and 24-hour concierge service. Just steps away from a variety of restaurants, bars, theaters, shops, TTC, parks, the financial district, and the lakefront. (id:60626)
Property.ca Inc.
8803 36 Avenue Nw
Calgary, Alberta
Set on an oversized corner lot just a 3-minute walk from Bowness Park, this charming bungalow with central air conditioning offers lifestyle, flexibility and future potential in one of Calgary’s most beloved communities. The home welcomes you with a quaint front porch and towering mature trees that create a sense of privacy and calm. Inside, the sunny living room is framed by an oversized window that captures natural light throughout the day, creating a relaxing and inviting atmosphere. The adjacent kitchen features classic white cabinetry, a deep blue backsplash, a stove, and a window over the sink that looks out toward the backyard, perfect for keeping an eye on kids or pets while you cook. Exposed brick adds a touch of warmth and character to the space. The main level offers two bedrooms, a well-appointed four-piece bathroom and a large flex room that can easily function as a home office, studio or guest space. A generous mudroom connects to the separate rear entrance, leading directly to the backyard and patio. The SW-facing backyard is a true outdoor retreat with an expansive stone patio, firepit area, established garden beds and ample space to unwind, entertain or play. Parking is a breeze with a front driveway, rear parking pad suitable for an RV and an oversized double detached garage. This property offers excellent potential for investors or future redevelopment while providing comfort and livability today. The location is a standout, just steps to the Bow River pathway system, Main Street Bowness, transit, shopping and local schools. You’re also minutes from Market Mall, Calgary Farmers’ Market, Winsport, the University District and top medical centres. This is a rare opportunity to own a unique property in a vibrant, walkable community with a rich sense of place and endless amenities close at hand! Investors & Developers here is your opportunity to purchase a 50'x120' corner lot in the prime location of West Bowness. (id:60626)
Royal LePage Solutions
120 Owen Road
Wellington North, Ontario
Welcome to 120 Owen Road, a beautifully maintained bungalow located in a quiet, family-friendly neighborhood in Mount Forest. This inviting home offers plenty of living space on the main floor, featuring three spacious bedrooms, and a bright, functional layout perfect for families or retirees alike.The lower level adds more finished area and boasts excellent development potential, ideal for creating an in-law suite or additional living space. If you're looking for multigenerational living, the layout offers flexibility to suit your needs.Enjoy the outdoors in the ample backyard, perfect for gardening, entertaining, or relaxing in the fresh air. The property also includes an attached garage for convenient parking and storage.Don't miss this fantastic opportunity to own a move-in ready home in one of Mount Forests most desirable areas. (id:60626)
RE/MAX Land Exchange Ltd.
205 15272 Croydon Drive
Surrey, British Columbia
Southpoint Business Centre office located in the heart of South Surrey. This exceptional location offers investors and owner-users alike the opportunity to acquire a modern office in a rapidly growing neighborhood. Owner is open to an option to LEASE as well. Professionally finished office space with office furniture in place. It has 2 separates offices and a large board room but has lots of room for creating more separate offices. Kitchenette and bathroom, 3 parking stalls dedicated to the unit and visitor parking available. This vibrant unit is perfect for almost any business and exceptional amenities such as restaurants, cafes, grocery stores, daycares, golf courses and many others. (id:60626)
Royal Pacific Realty Corp.
433 King Street E
Hamilton, Ontario
Prime Development Opportunity at 433 King Street East. Attention Investors & Developers – Don't miss out on this rare opportunity to re-develop in one of the city's most sought-after locations. This high-visibility property is ideally situated in a high foot-traffic area and zoned TOC1, allowing for up to 6 storeys of mixed-use residential and commercial development. Drawings submitted for a proposed 20-unit building, offering a strong foundation for future development. With city incentives available and increasing demand in the area, this is an excellent chance to secure a long-term growth asset for your portfolio. Take advantage of this high-potential site in a thriving urban corridor. Whether you're an experienced developer or new investor, the numbers and location speak for themselves.Property Highlights: Zoning: TOC1 – Mixed-use, up to 6 storeys. Proposed plans: 20-unit residential building. High foot traffic and excellent exposure. Strong long-term growth potential. City incentives available for redevelopment. Seller open to VTB- 90% LTV. Note: The Property is being sold as-is, where-is. Please do not walk the property. (id:60626)
RE/MAX Escarpment Realty Inc.
291 St Lawrence Drive
Welland, Ontario
Welcome to 291 St. Lawrence Drive, a stunning raised ranch bungalow in a quiet and family-friendly neighborhood of Welland! This detached home offers a spacious 3+2 bedroom layout, 2 full bathrooms, and 2,200 sq. ft. of beautifully maintained living space. The main level boasts a functional open-concept design with ample natural light, perfect for entertaining or cozy family gatherings. Downstairs, the oversized basement windows flood the space with sunlight, creating a warm and inviting atmosphere. The gas fireplace adds a touch of comfort, ideal for relaxing evenings. Recent upgrades include a widened concrete driveway offering plenty of parking for your family and guests. This home is perfect for those seeking peace and tranquility while still being close to amenities, schools, parks more! (id:60626)
RE/MAX Escarpment Realty Inc.
291 St Lawrence Drive
Welland, Ontario
Welcome to 291 St. Lawrence Drive, a stunning raised ranch bungalow in a quiet and family-friendly neighborhood of Welland! This detached home offers a spacious 3+2 bedroom layout, 2 full bathrooms, and 2,200 sq. ft. of beautifully maintained living space.The main level boasts a functional open-concept design with ample natural light, perfect for entertaining or cozy family gatherings. Downstairs, the oversized basement windows flood the space with sunlight, creating a warm and inviting atmosphere. The gas fireplace adds a touch of comfort, ideal for relaxing evenings.Recent upgrades include a widened concrete driveway offering plenty of parking for your family and guests. This home is perfect for those seeking peace and tranquility while still being close to amenities, schools, parks more! (id:60626)
RE/MAX Escarpment Realty Inc.
79 Sun King Crescent
Barrie, Ontario
Bright, welcoming, and move-in ready this beautifully maintained home offers the perfect blend of comfort and function in one of South Barrie's most desirable neighborhoods. Over 1800 sq ft of living space , four spacious bedrooms, two full bathrooms, and a professionally finished basement, this home is ideal for first-time buyers, downsizers, or investors. Inside, you will find large, inviting rooms with gleaming hardwood floors and a fresh coat of paint that adds warmth and modern appeal. The eat-in kitchen features sliding doors that lead to a generous deck and a beautifully landscaped backyard perfect for outdoor entertaining or relaxing with family and friends. This property has been thoughtfully updated over the years, with a new roof installed in 2018 and a furnace replaced in 2021. The driveway can easily be widened to accommodate up to four cars, adding extra convenience for growing families or visiting guests. Located just minutes from highly rated schools, shopping, restaurants, and parks, this home truly exudes pride of ownership. Whether you're starting out, scaling down, or investing in a solid family-friendly location, 79 Sun King Crescent is a must-see. (id:60626)
Keller Williams Experience Realty

